A single family house is located in Hacienda Chicureo, Colina, Santiago, Chile. It lies low with a natural look because of the stones and concrete used for its exterior. The location of the house has a great impact to its design. Chicureo is a place where it is very hot during summer. Because of that, the designers had to make a home design that addresses this climate issue. The Claro House is designed in a single floor based on courtyards in order to protect it from the shadows of the trees and to get it closer to the moisture of the soil. It made use of stone walls which can also contribute in protecting the house from sun exposure.
While designing the house with the hot climate in mind, Juan Carlos Sabbagh, the architect of said house also made sure that it will look appealing, inviting and cozy at the same time. Allow us to tell you more about the Claro House through the images below:
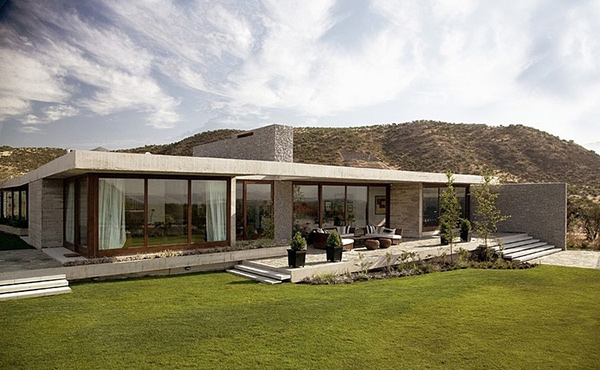
Aside from stones, the house is also surrounded with tall glass windows allowing both light and air to get into it.
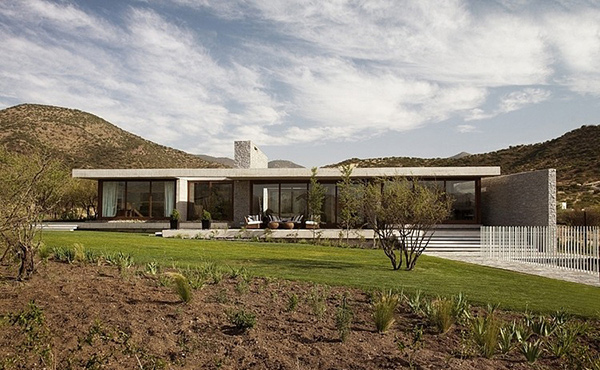
With the looks of it, the area is certainly hot and dry. The plants are not so green like the ones you see here and those from the mountains too.
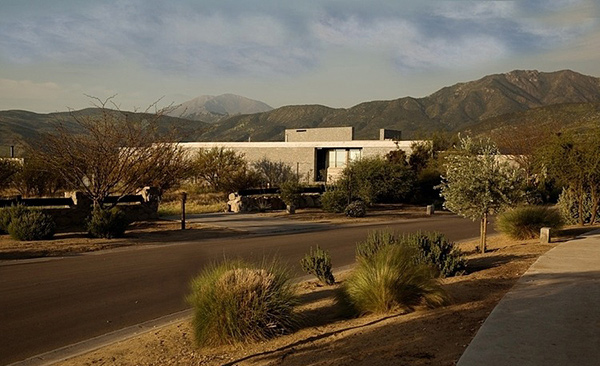
From a distance, the house sits as a humble beauty with trees around it.
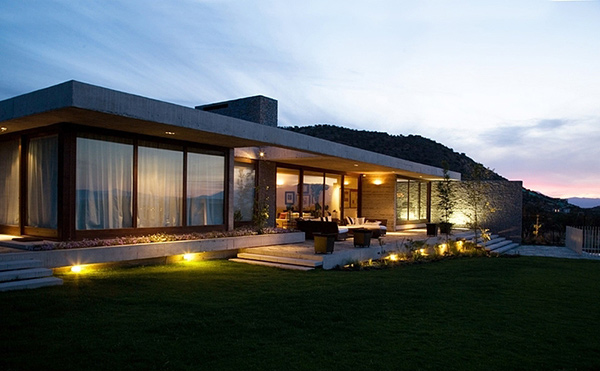
The house is built from a series of slabs forming horizontal layers with planters and the roof.
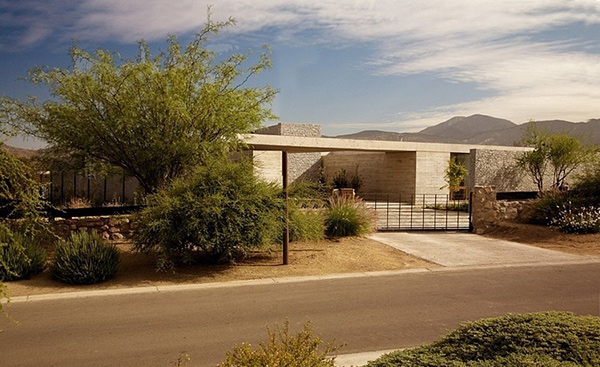
Said slabs are perforated or supported on exposed concrete or stone walls.
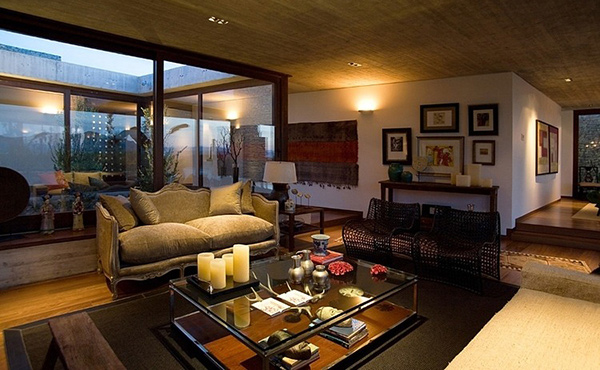
The interior of the house looks contemporary with some traditional touches too as seen from the choice of furniture and decors.
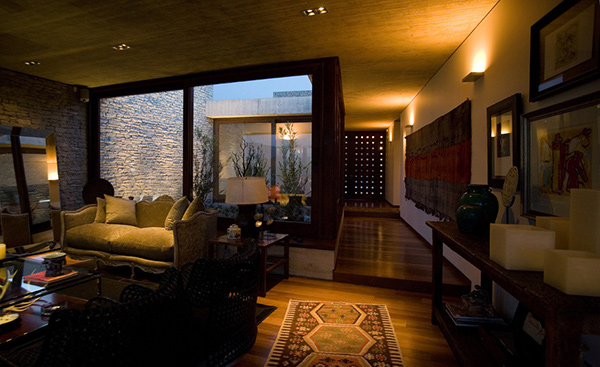
Dramatic lighting is also added on the interior same as what you have seen in the interior.
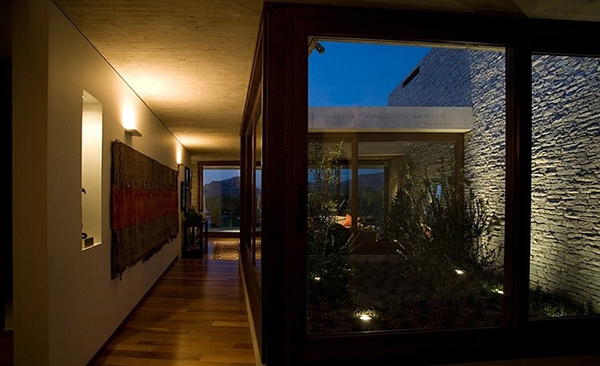
A garden is enclosed in this area which could give a more airy feeling to the house especially with the glass walls that surround it.
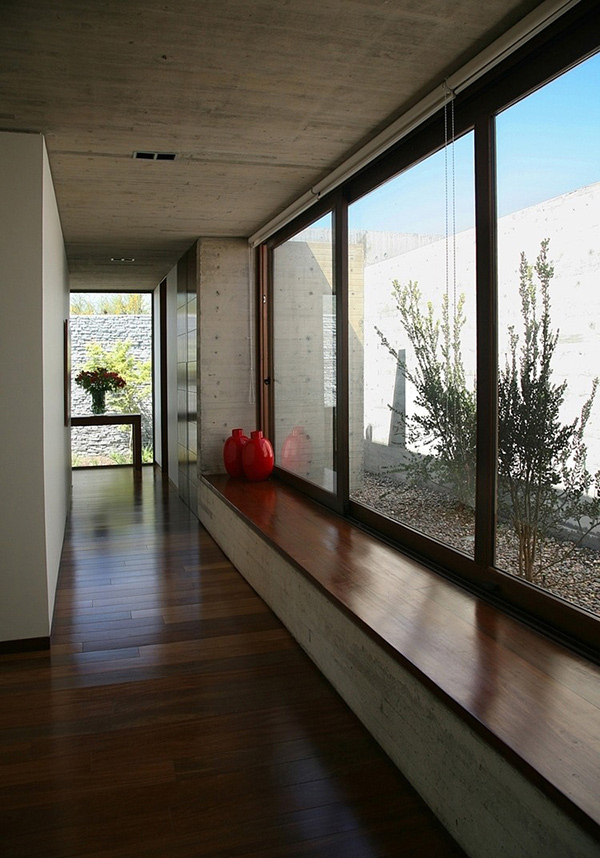
Around the house are plants which can help lessen the heat that may enter it due to the area’s climate.
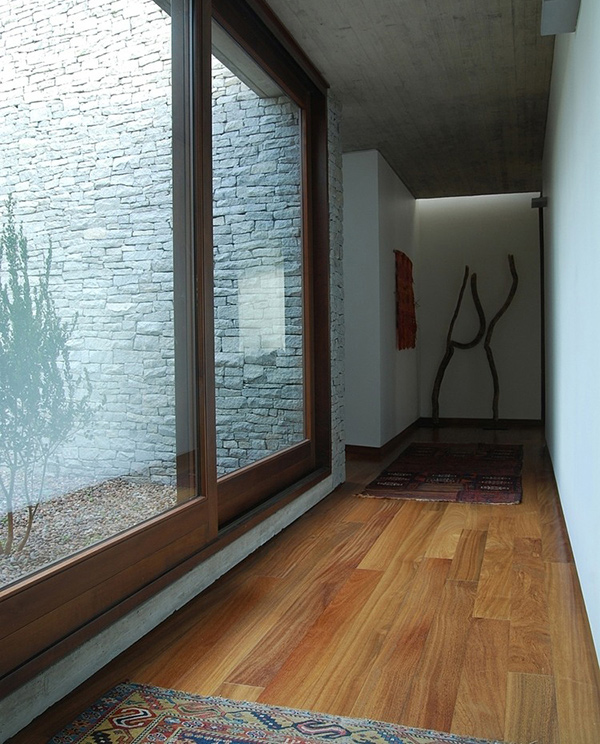
Wooden flooring can also add a cool feeling in the home’s interior especially when paired with stone.
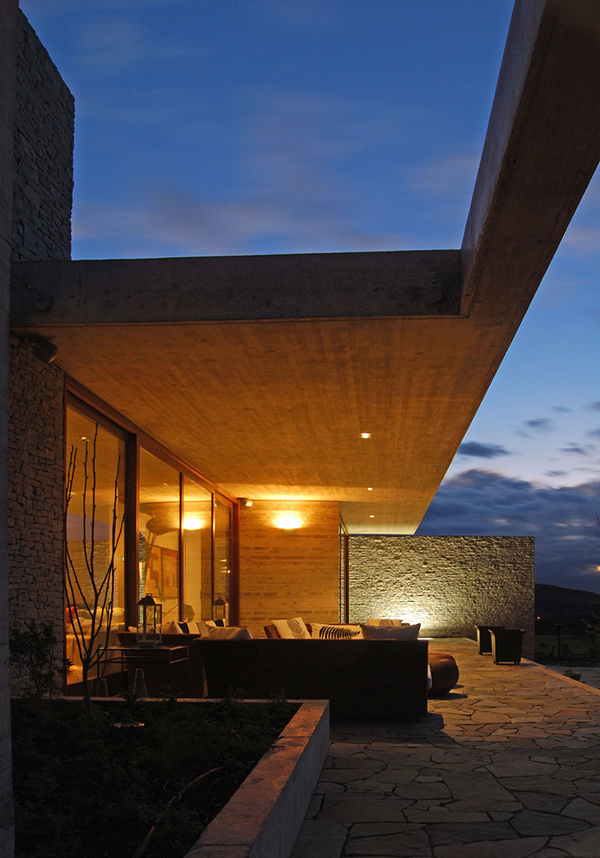
This patio is a perfect place to get a good glimpse of the area’s outdoor scenario. You can see the use of irregular shaped stone pavers outdoors.
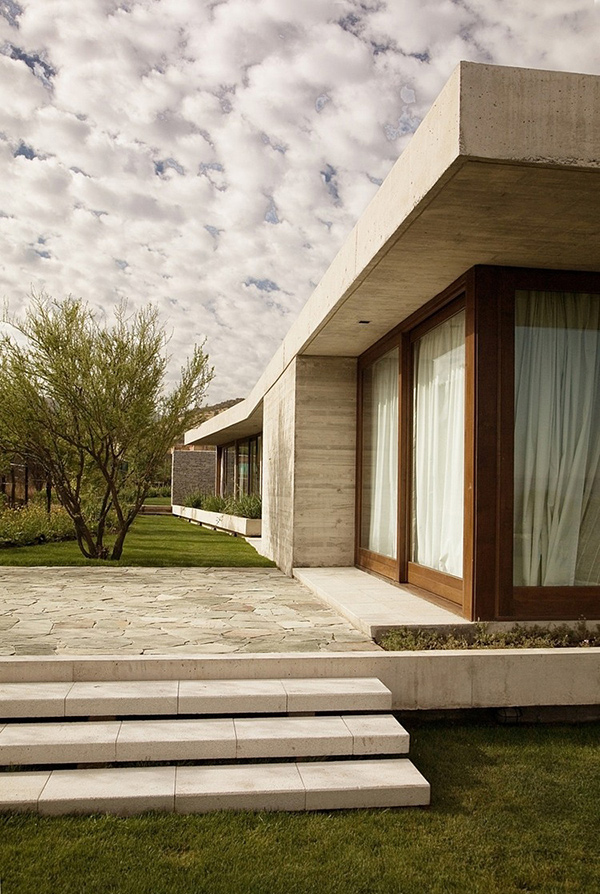
The glass walls are framed with wood. Ceiling to wall window drapes can give the homeowners an option of closing it when needed.
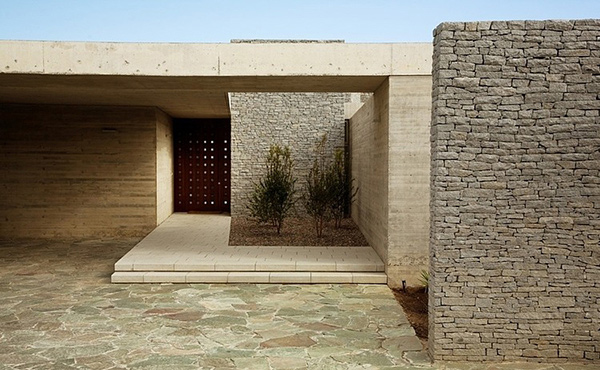
Stones of various types are used for the house from the floor to the walls.
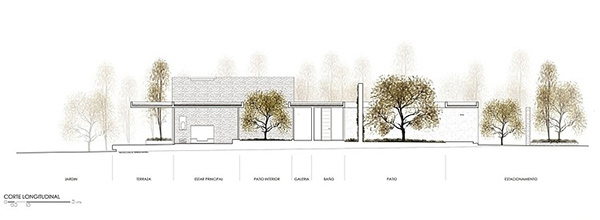
Take a look at the elevation of the house.
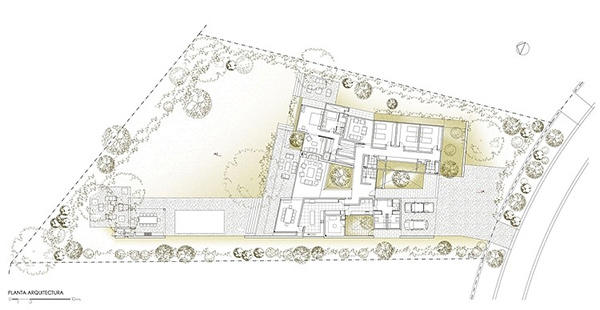
Interested to see the home’s plan? Check this one so you can have the idea of how the interior was designed.
This one-storey home looks simple but if we go back to its basis of the design, you will surely applaud it. The Claro House designed by Juan Carlos Sabbagh is one example that in designing, appeal and aesthetics aren’t the only consideration. One needs to look into the kind of environment the house will be built on. The needs and lifestyle of the homeowners should also be considered. Once all of these are taken into account, you will surely get the perfect home for you.