The Spectacular Radiant Lights of Trevox 223 in Mexico
With an area of 10,763 square feet this contemporary apartment was created by a Mexican firm named Craft Arquitectos in Naucalpan, Mexico. This building offers more opportunity to experience privacy and noise protection with the help of the bronze Reflecta glass double façade design. This is known as Trevox 223. Well this house project was made from the brilliant idea of the designer on re-utilizing the existing spaces of the house which was built more than 4 decades ago. In their goal to provide some transformation while protecting the original details of the house, they generate independent housing for each family member with the constraint of preserving the importance of the building.
Moreover, the designer tried his best to have at least few changes while protecting the original details of the house that was integrated in this new project. In fact the designer considered several factors in designing this house and one of the most important factors that he focused was the location of the property. This can be seen in the gazebo with continuous traffic and there is a visual culmination of several avenues that generates noise and fresh air. Now let’s take a look at the different parts of this Trevox 223 and enjoy its interior and exterior images below.
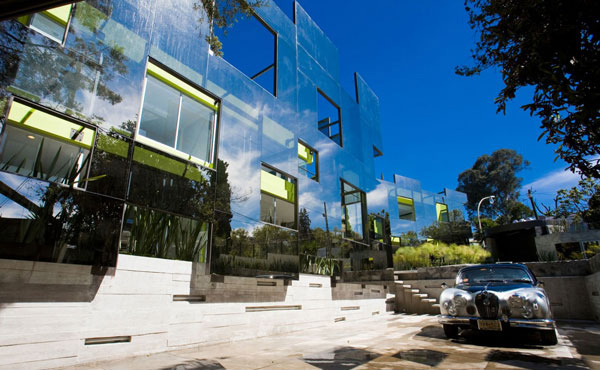
The glass material dominates among the other elements used by the designers in completing this Trevor 223 House.
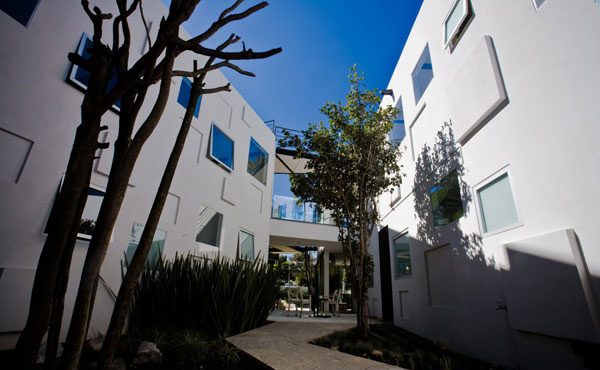
As you can see the unique shape and windows design are well presented in this area of the house.
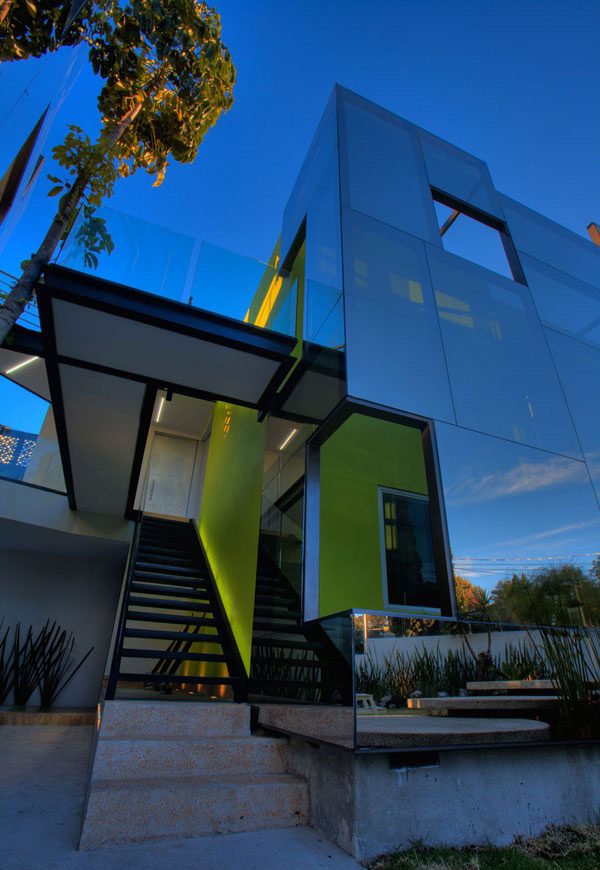
Excellent concepts and ideas of the designer are obviously displayed in the materials and geometrical dimensions shown in the entrance.
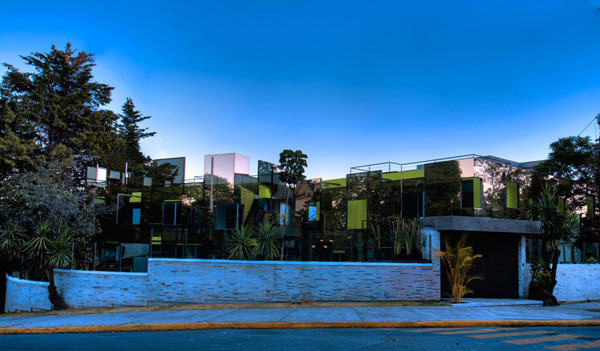
Let’s take a look at the main gate of this house as it invites the guests to explore more of the interiors.
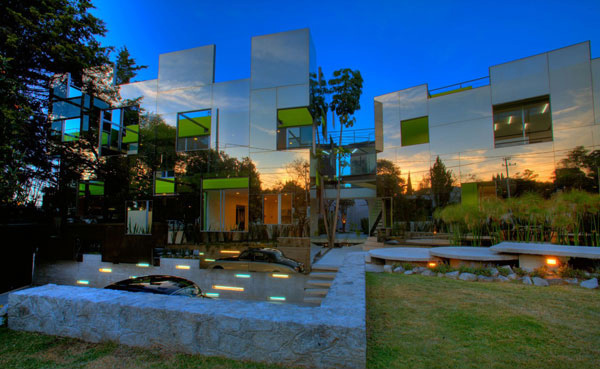
The lighting installed in the interior adds more attraction to the exterior as well as on its landscape.
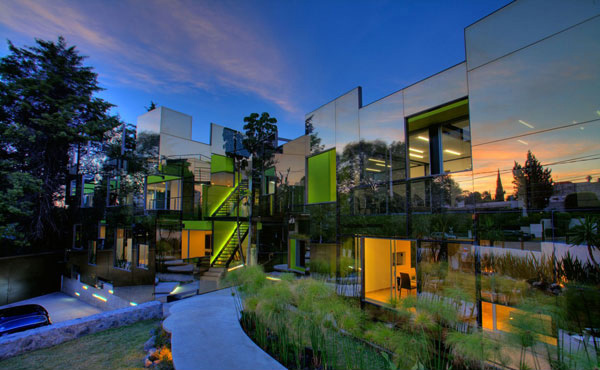
Even at night, the spectacular scene is clearly observed in the exterior of this house.
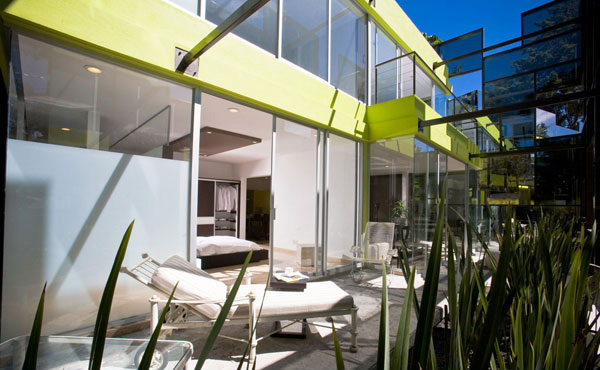
You can clearly see the materials used for the house here. Its addition of lime green on the facade adds appeal to it.
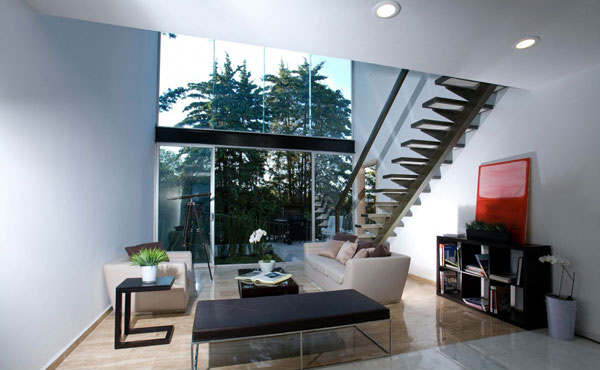
The space in this living room is limited but the designer successfully created a cozy space.
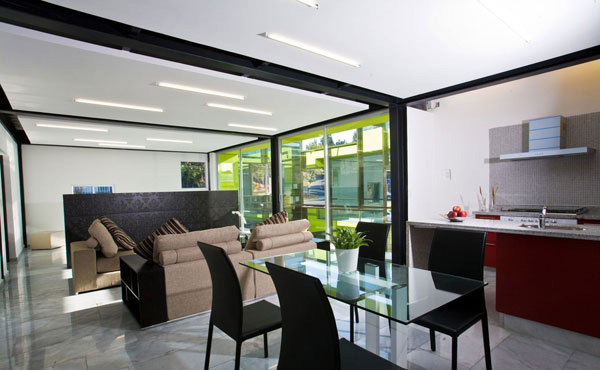
This small dining table set near the kitchen emphasize the contemporary style and concept of the house.
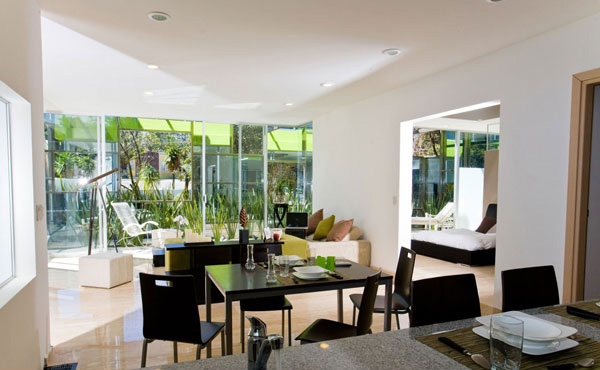
The homeowner may take the full advantage of the fresh and cool view in the garden because of the glass material used in the walls.
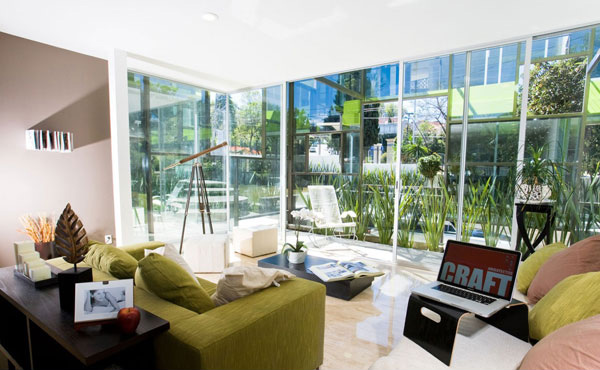
The combination of light and brown color in this living area is very effective in achieving the goal to make this one of the best comfortable zone in the interior.
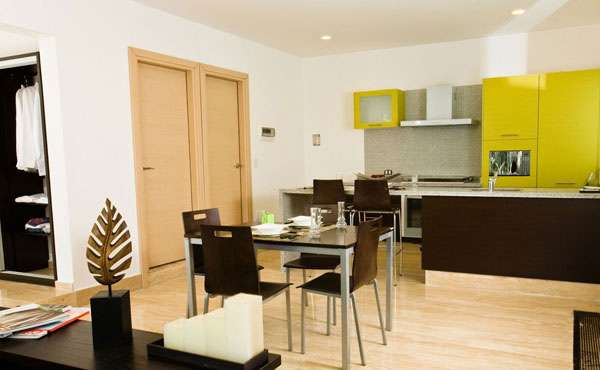
The kitchen may be small but this displays the enough area for the homeowner to accommodate his basic cooking routine.
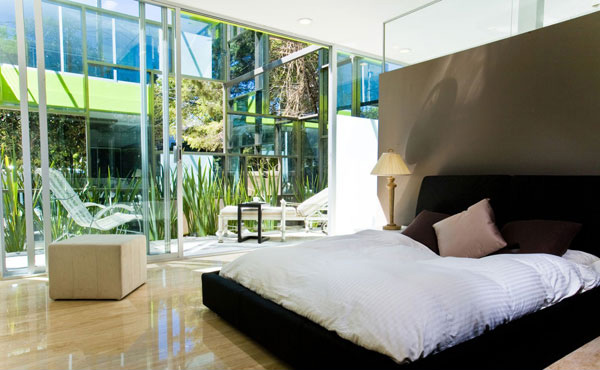
The soft mattress in this bed is not enough without the glass walls that allows the client to see the green view in the exterior.
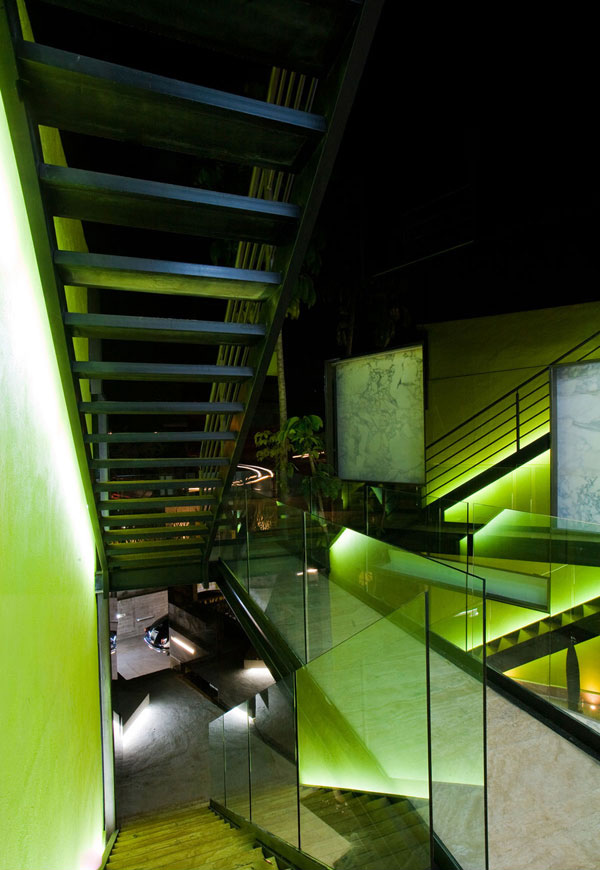
Let’s take a look at the effects of the LED lights installed beside this glassed walls.
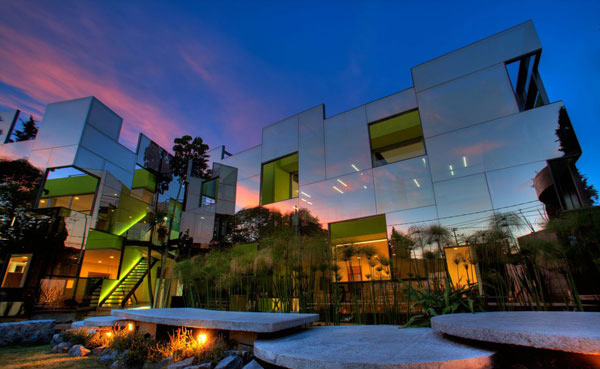
The luminous green effect of the green LED lights near the stairs are highlighted here especially at night time.
The house location is facing south and because of that it overheats during the summer. It creates a transitional space between the private area and public areas, without losing the strong connection between these but at the same time it diminished the environmental factors. Definitely this goal was achieved with the help of the double facade design in which bronze Reflecta glass was used due to its great advantages. This allows a perfect view to the exterior but this limits the view to the interior which means it gives enough privacy to the respective rooms of the clients.
The square windows help filter the sunlight and it also sets a very comfortable temperature. Well, we can say that this house project has so many features, but the best features of this house is the isolation of the outside noise while still connected to the environment. And of course the interior successfully reflects the rhythm and harmony with the use of the chiaroscuro colors creating a play of light from higher to lower intensity. It contrasted the exterior lighting. Thus, the Craft Arquitectos was able to “provide a truly great opportunity to experience the different ways of living according to the space where you are”.









