Tower Grove Drive Residence Beautifully Combines Wood, Stone, and Glass
We do not need to debate on the fact that the materials used in making a home could either make it or break it. While others make use of concrete, some designers successfully combine various materials together.
The result?
A unique stunning home that every home owner would like to own!
Well, this is what we will see in the house that we will feature today. It is called Tower Grove Drive residence located in California.
You will be able to appreciate this house even more once you see the images of its exterior, interior and outdoor spaces.
You will surely be blown away by its beauty!
Come take a look!
Location: California
Designer: KAA Design
Style: Modern
Number of Levels: Two-storey
Unique feature: A modern wood and stone clad home with different outdoor spaces.
Similar House: Stonington Residence: A Contemporary Home Update With a Large Stone Wall
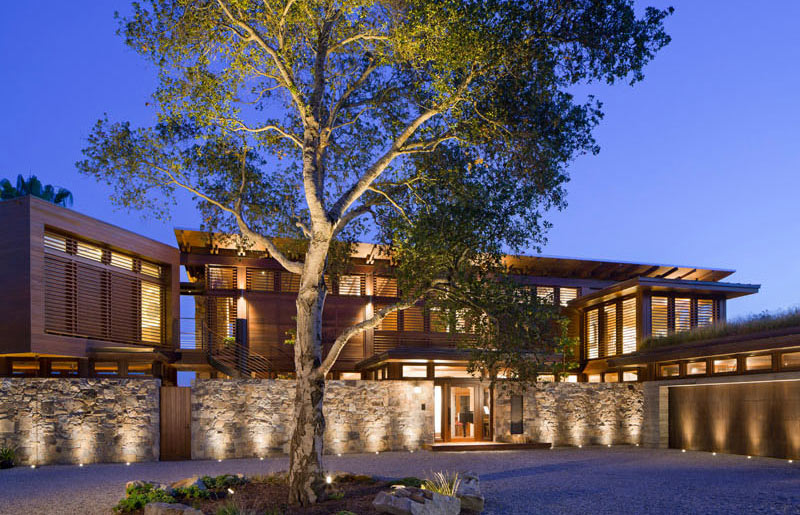
This modern hillside house is designed by architecture firm KAA Design located on a southern flank of the Santa Monica Mountains, California. This lovely home is surrounded by trees.
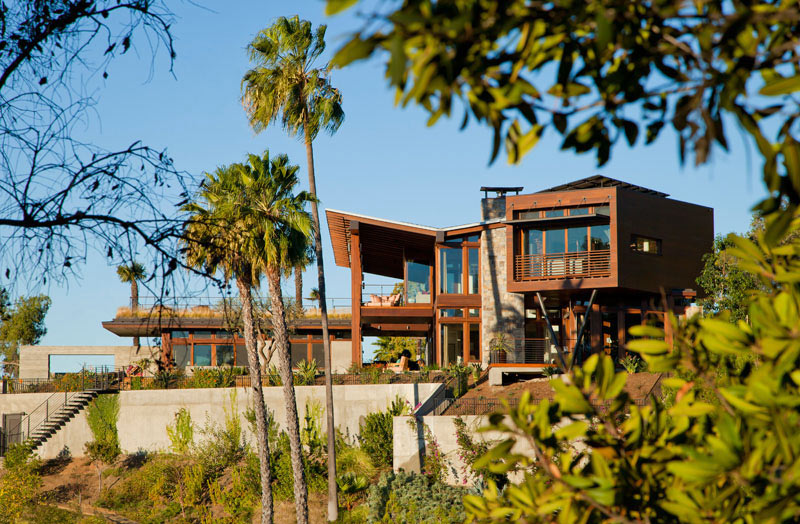
The house is a hillside retreat for the home owners which welcome guests with a circular driveway. One can see a stone wall and a central highlighted tree.
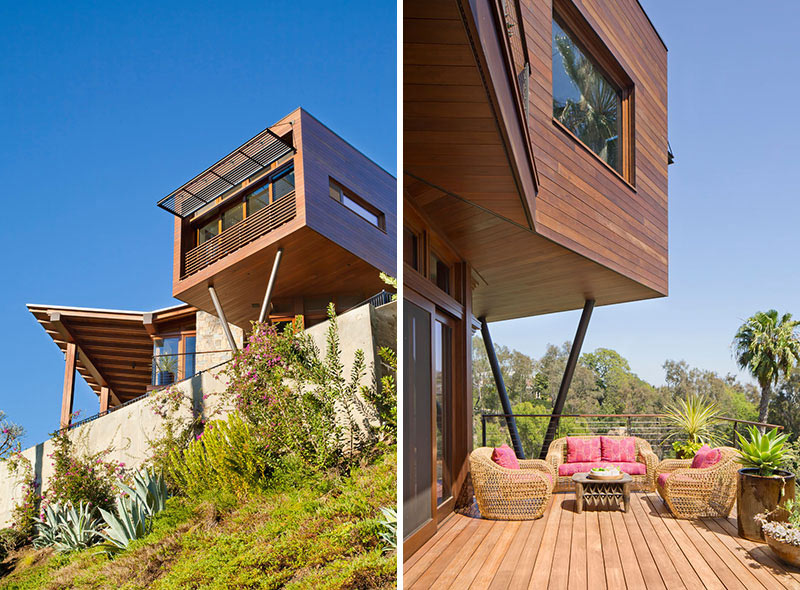
The architecture of the house is unique featuring overhangs and expansive roof lines. Its usage of sleek lines and geometric shapes turned out really beautiful.
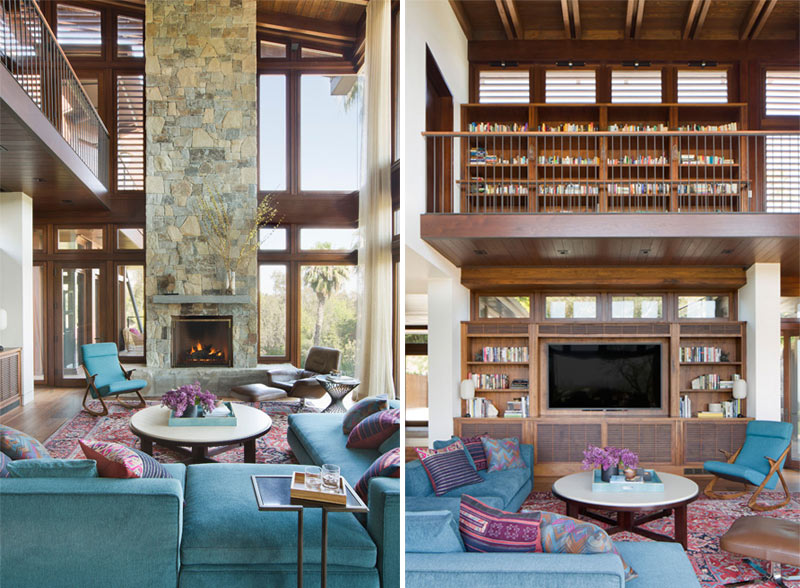
The interior of the house features floor-to-ceiling windows which add an abundance of natural light. There is also a fireplace with a stone surround. Wooden elements inside the house adds a sense of warmth to the living room.
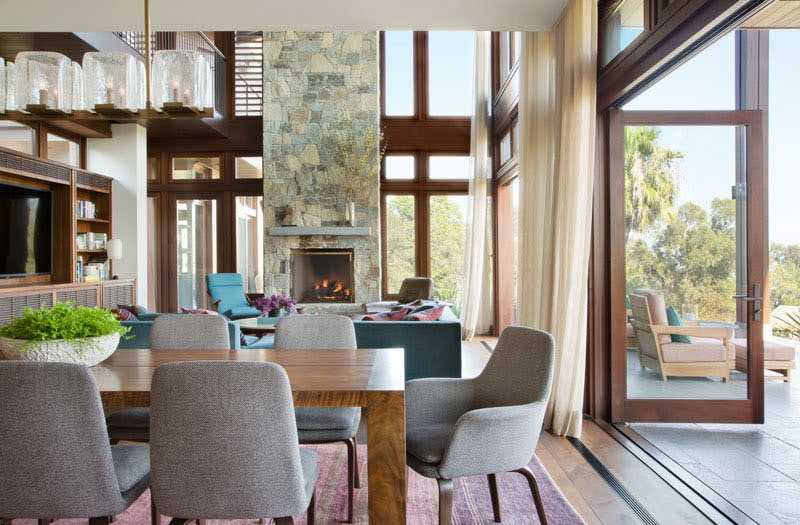
Between the living room and the kitchen is the dining area. It used colors that tie it with the living area. It has been defined by the use of a colored rug.
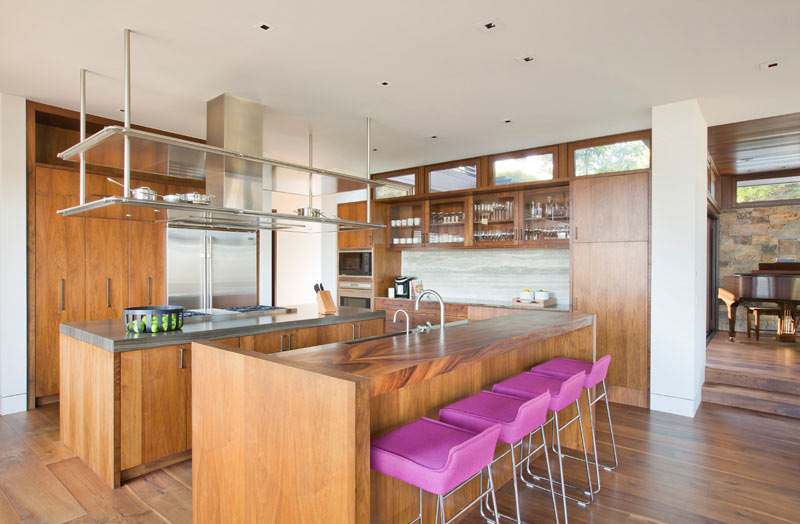
The kitchen has two islands and walls of wood cabinets which creates plenty of counter space and storage. Purple counter height chairs add some pops of color into the space.
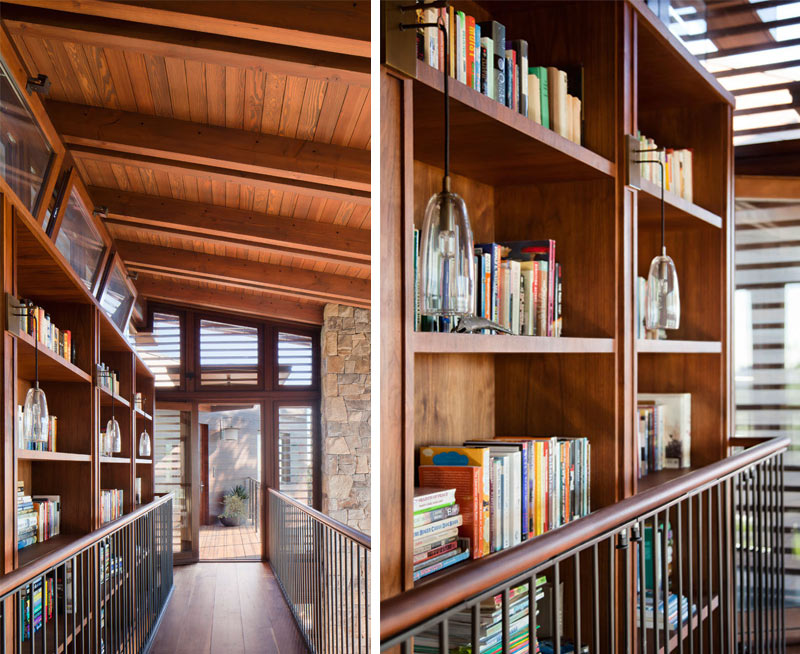
When gets to the top of the stairs, there is a walkway that connects to the sleeping areas. But it is not just a simple landing from the stairs. It has a large wood bookshelf that lines one side of the walkway. The other side looks over the living room and dining area below it.
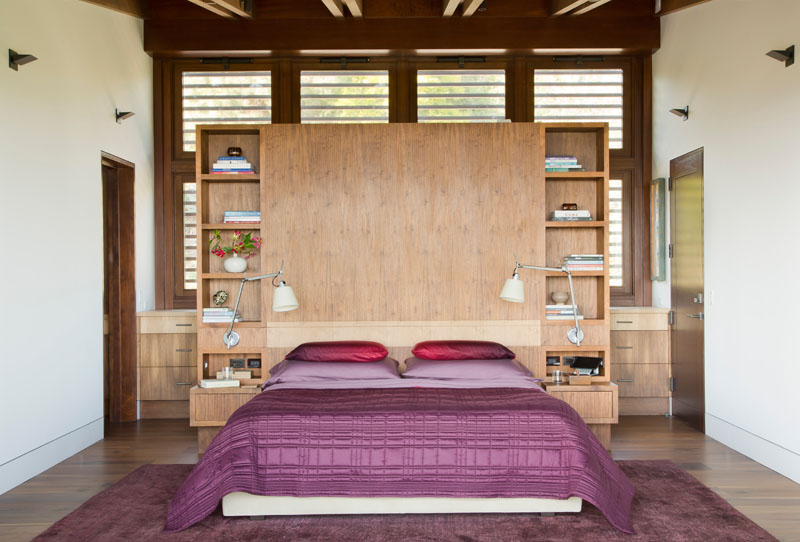
This is one of the bedrooms of the house which has a wood headboard with built-in bedside tables and opens shelving. Isn’t this a nice way to display some of your favorite items near your bed? Since there are two reading lamps on both sides, you can just grab a book and read before you doze off to sleep!
Read Also: The Stone Walls of the North Bay Residence in Washington, USA
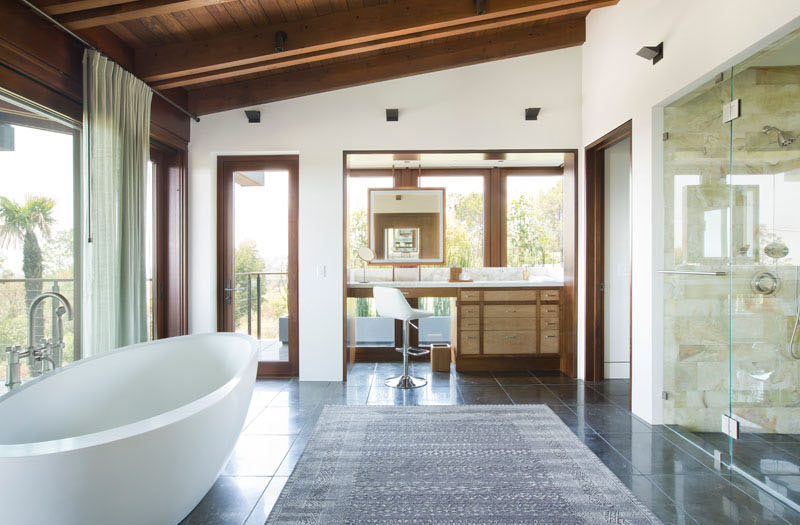
The house has a spacious bathroom with a freestanding bathtub that sits in front of the windows. But that’s not all. It also features a make-up vanity and a large two-person walk-in shower with a wood bench. You can literally spend long hours in a bathroom like this!
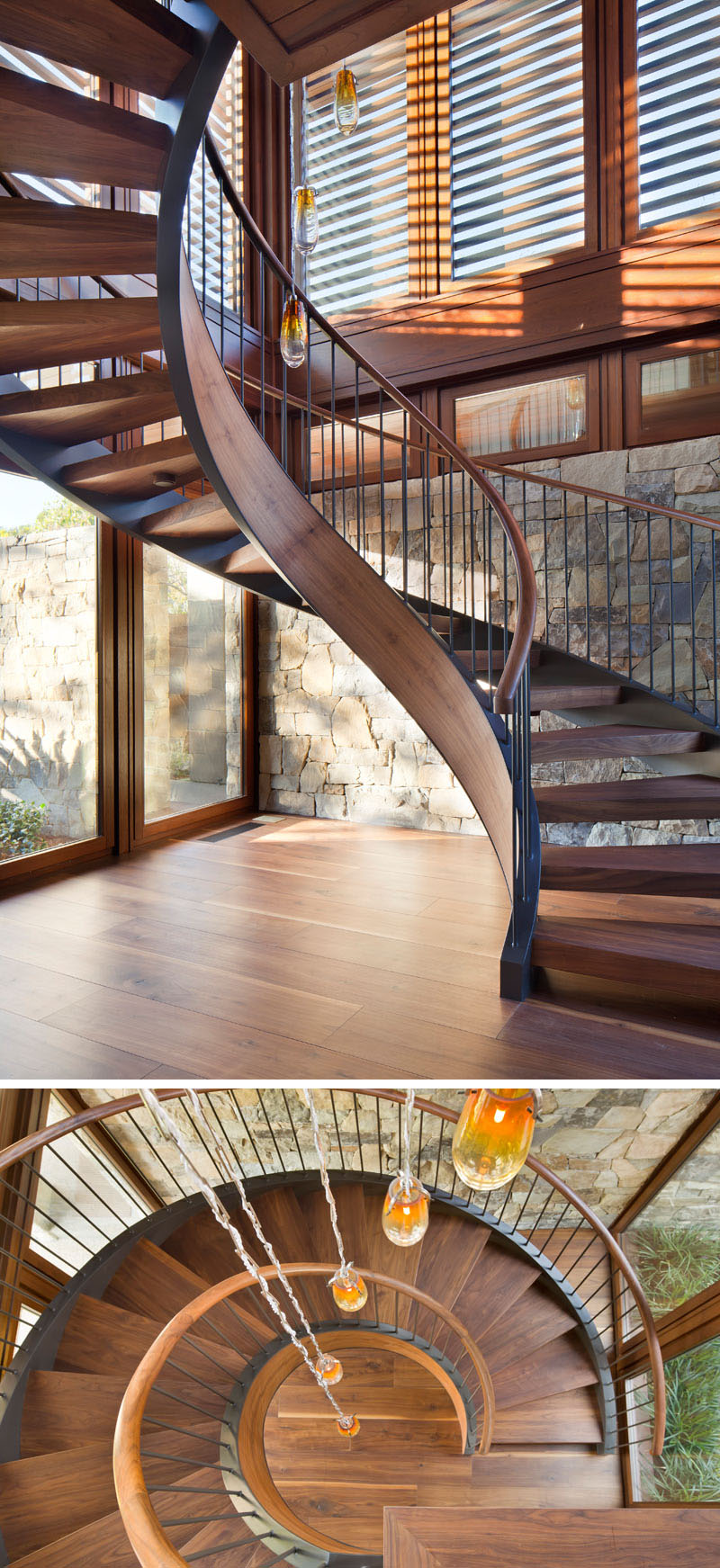
A wood and metal spiral staircase leads up to the upper floor of the home. You can get a good look of the stairs here as viewed from the sides and from the top. The pendant lights bring a nice industrial appeal to this area with a stone wall backdrop.
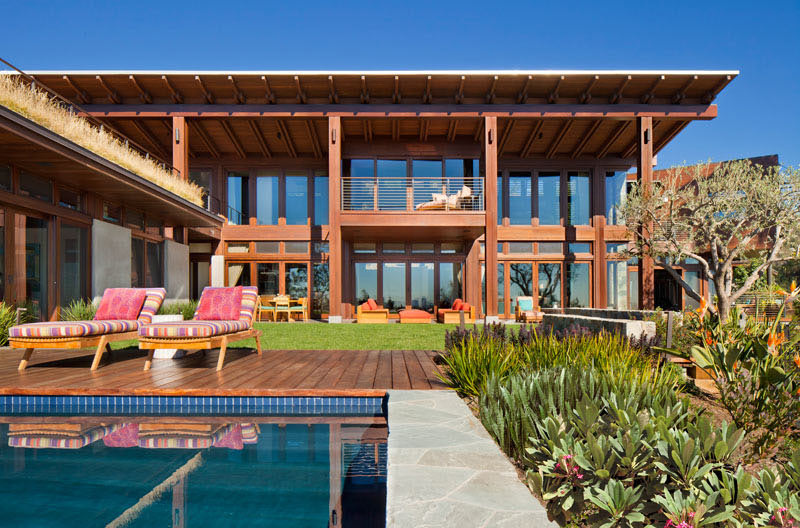
The main living area and the backyard are connected by wood framed doors. The outdoor area features a lawn, a wood deck and a swimming pool. All of these areas offer a good view of Los Angeles and the Pacific Ocean beyond it.
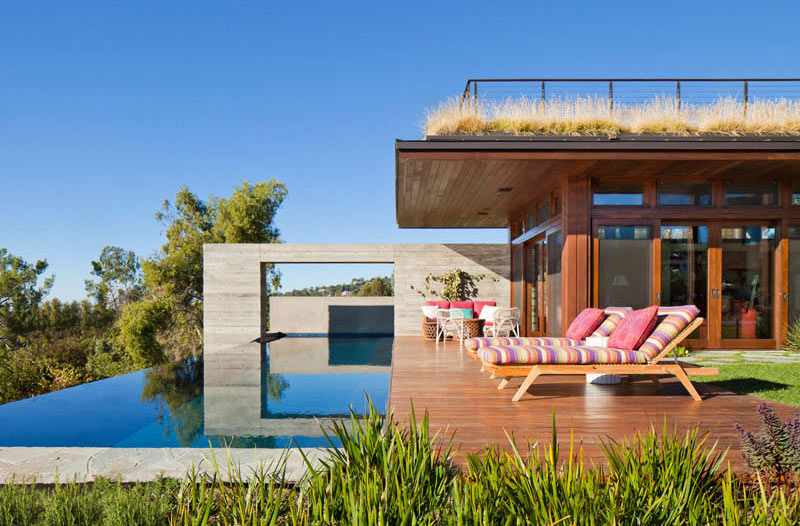
The pool lounge also use colors that are seen in the interior of the house. This way, everything is tied together in terms of color and appeal.
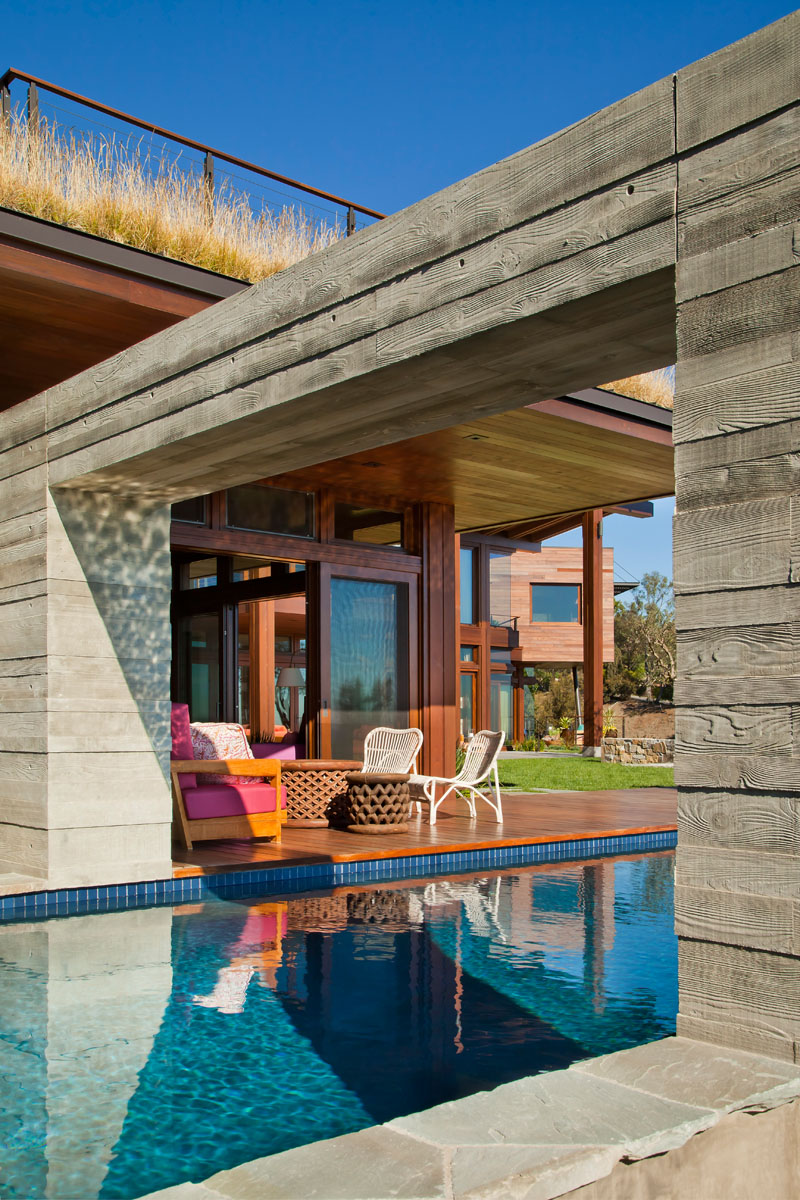
Another part of the outdoor space near the pool area with pink outdoor sofa and white wicker chairs. Isn’t it very nice to spend an afternoon here while reading a book?
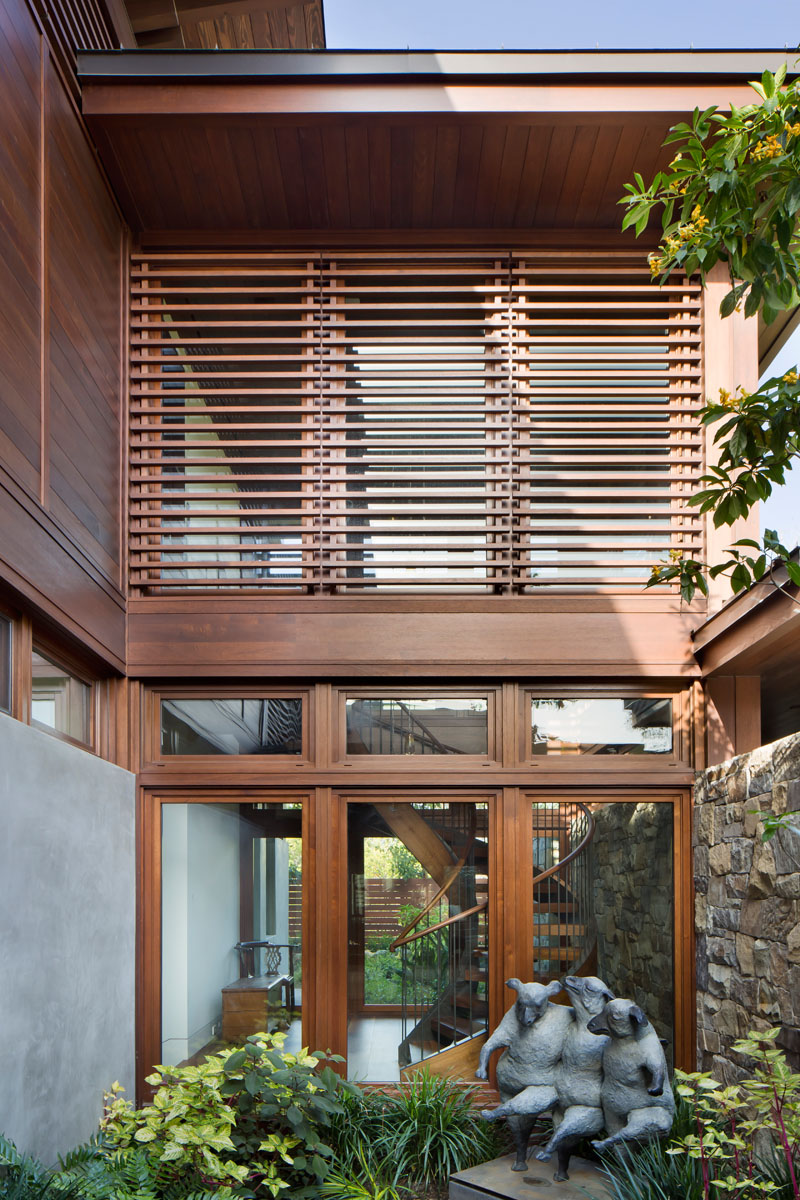
The house also has other outdoor spaces like this one. It is a small garden which features an interesting sculpture.
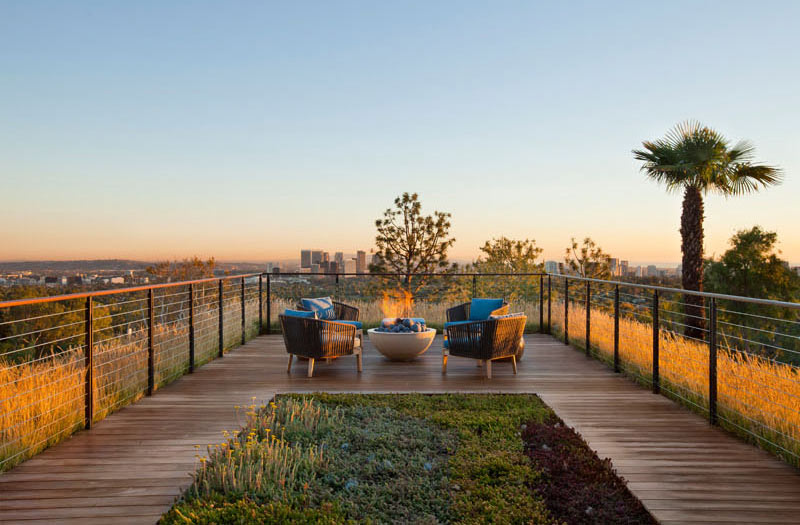
The upper floor of the home provides access to a green roof where there’s a small deck set up with lounge chairs and a fire bowl. This part of the house overlooks the neighborhood. Who wouldn’t want a green roof deck like this?
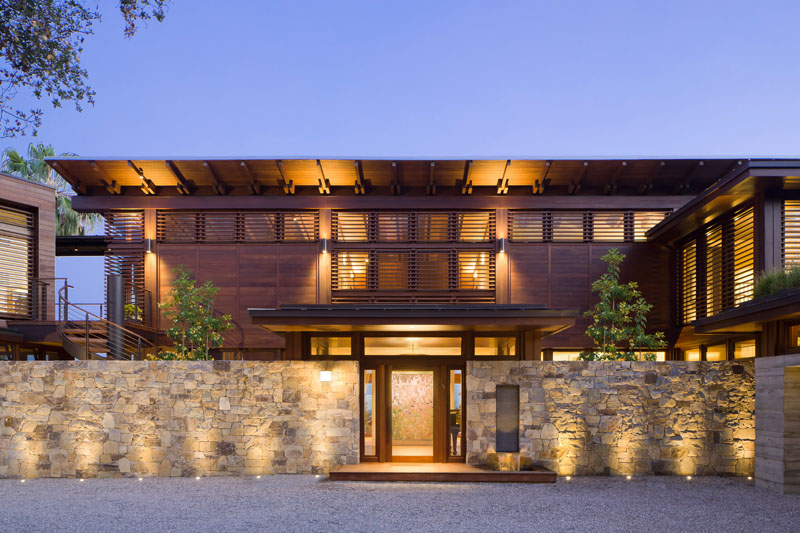
One last look at the facade of the house which stands with pride and beauty during the night as its light bring out its appeal.
Beautiful, right? Apart from the exterior, the interior and outdoor spaces of the Tower Grove Drive residence are also very impressive. KAA Design deserves the credit to this gorgeous residence wherein everything is laid well from the stone walls to the rectangular pool. I also love the colors that they use in the furniture and decors, which brings more life to the space. This way, natural elements like wood are being enhanced all throughout the space. How about you, can you tell me what you like in this house? Which features would you take not of that you will possibly apply in your own home?








