Pastel and Golden Colors of the Happy Valley Residence in Hong Kong
Isn’t it nice to live in a home with relaxing colors around it?
For sure, you would agree with me.
Using light colors or pastel ones creates a very light and relaxing aura in the home. It looks even better when the apartment use glass windows to allow natural light into the space.
How can you beat an interior like that?
Well, with proper planning and decorating, any space can actually turn out really nice. Just like what Lim and Lu did to this apartment which they renovated.
The project is called Happy Valley Residence which is designed while considering the modern-day uses of the owners. They free up the space where walls were seen before adding some glass windows.
But that’s not all!
The owners also choose to use lovely colors to make the home cozier and even more inviting.
Take a look:
Location: Happy Valley, Hong Kong
Designer: Lim and Lu
Style: Modern
Type of Space: Apartment
Unique feature: A renovated apartment made use of glass windows and free up the space while adding pastel colors and golden accents in the space.
Similar House: West Village Micro Apartment Turns into a Multi-Functional Home
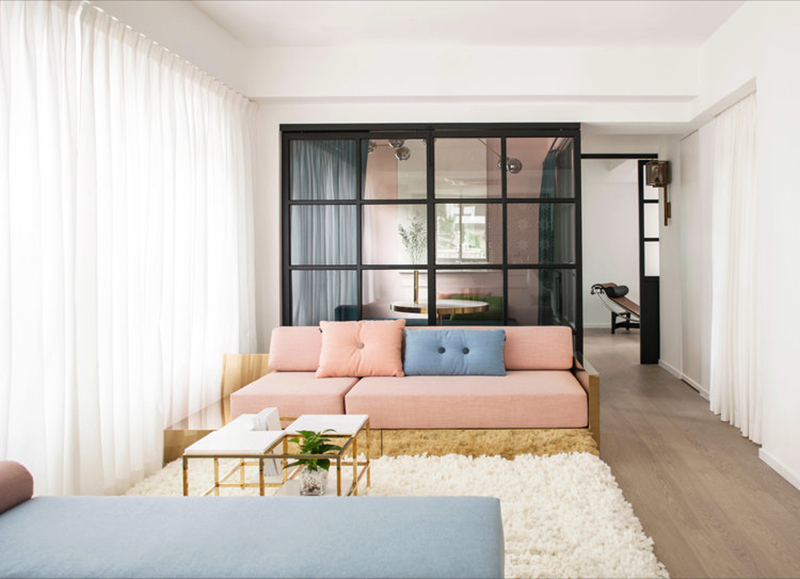
Equipping the space with suspended glass and black powder coated stainless steel sliding doors, Lim+Lu has created a flexible and adaptive living environment that better reflects the transient lifestyle today.
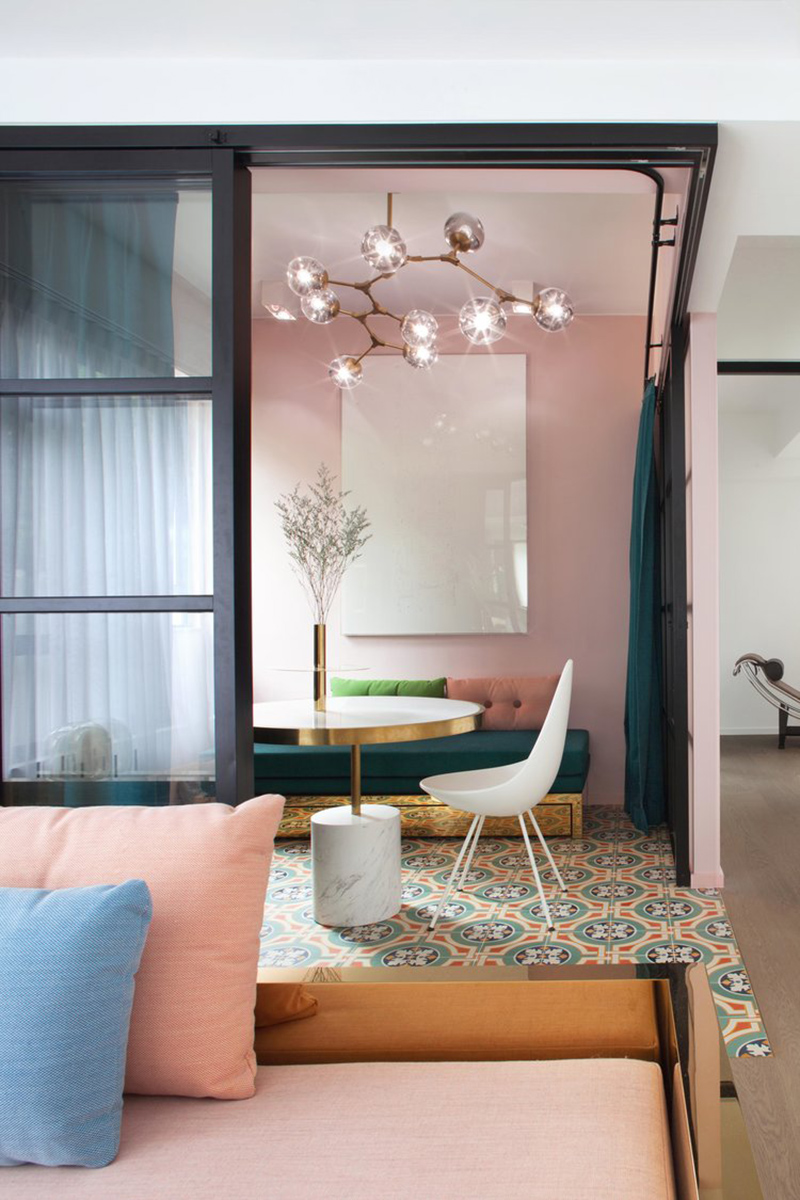
Lim+Lu’s apartment transformation alludes to a flexible living environment that reflects the versatility of modern day living. Simply by way of removing and restructuring certain walls in the space, the resulting interior is designed to appear more expansive.
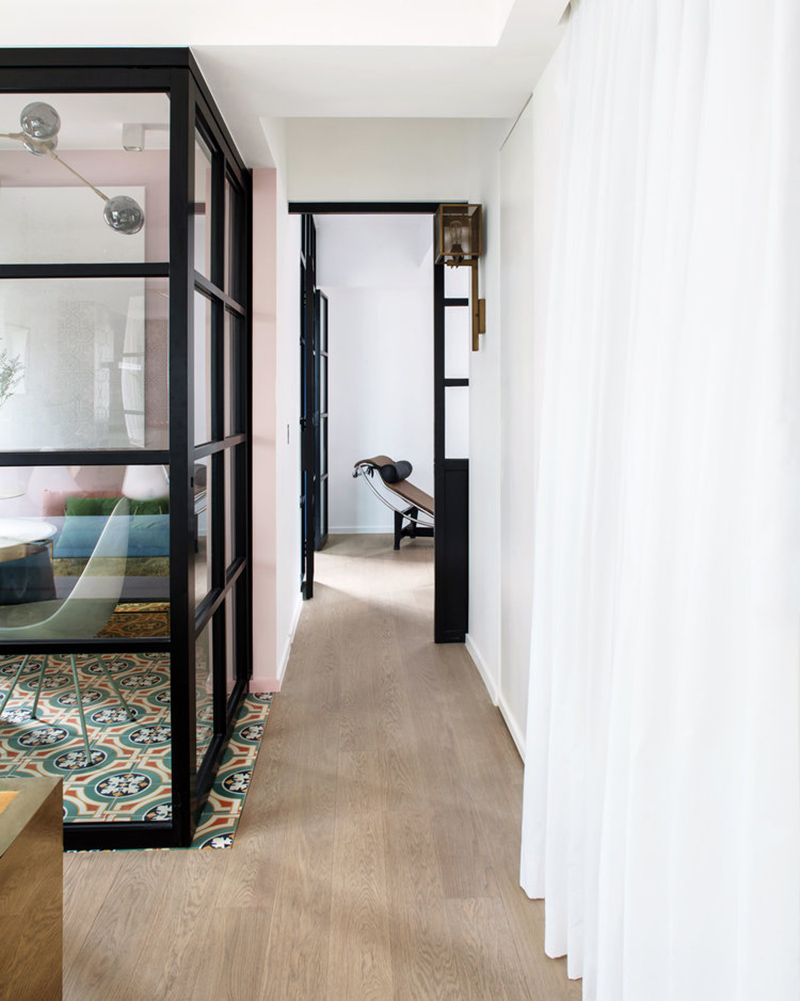
Prior to the renovation, the interior had dotted characteristics typical to a Hong Kong apartment; a long and narrow corridor void of light which serviced 3 bedrooms and distinctly demarcated spaces for the kitchen and living room, all in a tired and muted color tone.
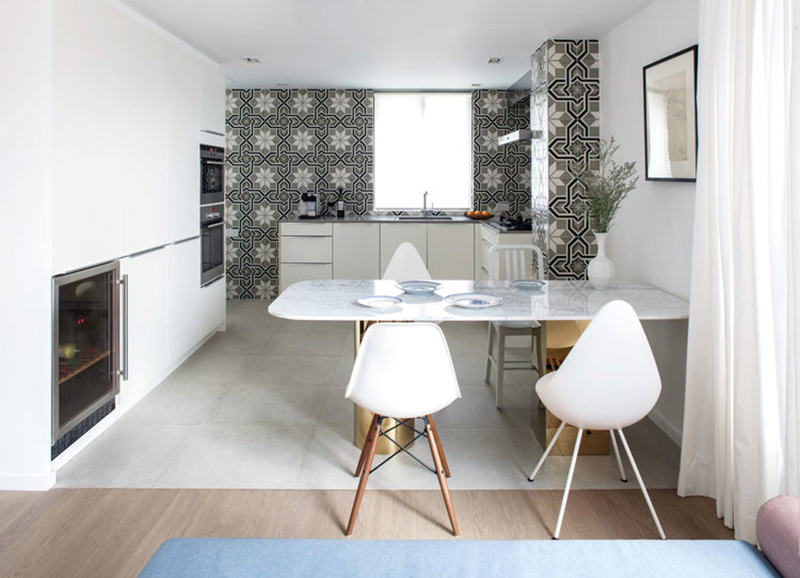
This is the kitchen and dining area. Apart from the geometric wall tiles in the kitchen, the marble textured dining table with golden legs also looks really nice.
Read Also: Bright and Airy Modern Apartment in Madrid, Spain
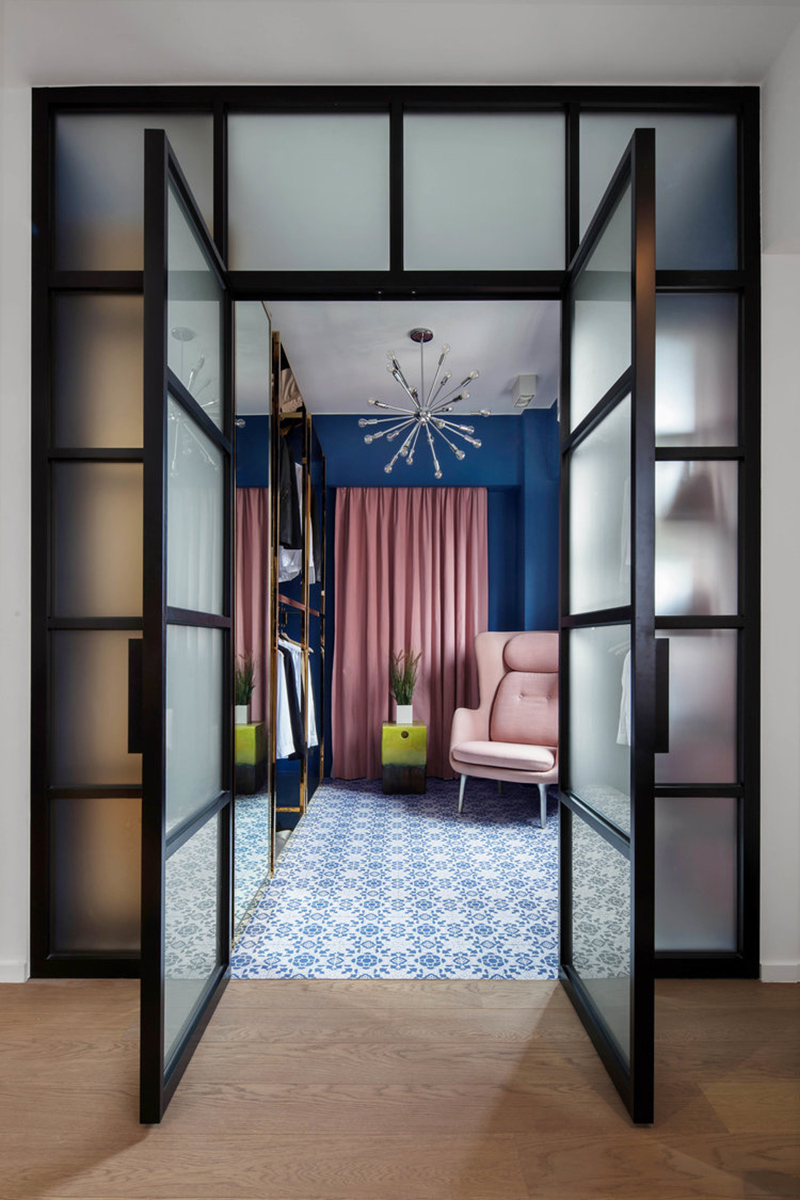
The pair deliberately chose colors that would inject fresh life into the space. The walls of the living room and bedroom are painted white with black accents, signifying spaces of rest and relaxation.
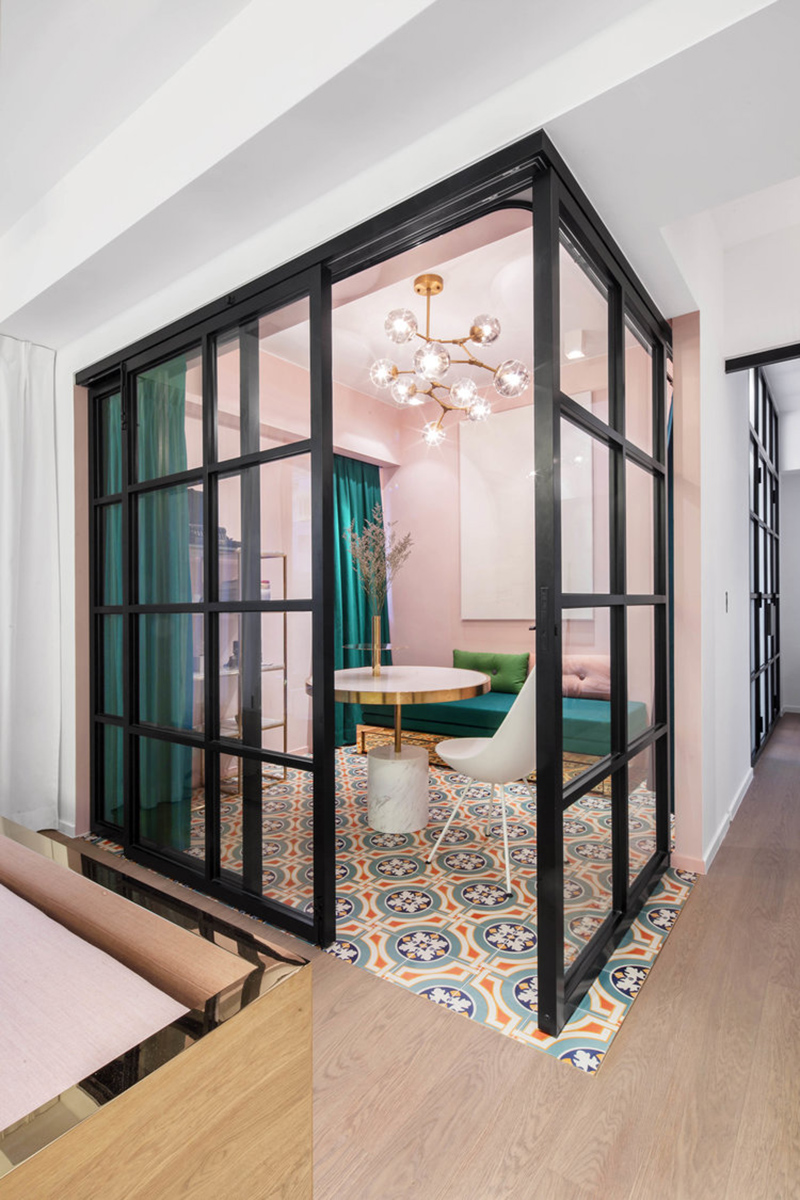
This shape-shifting room is adorned with a striking jade green drapery that allows the option of being an extension to the living room space or enclosed as a guest bedroom.
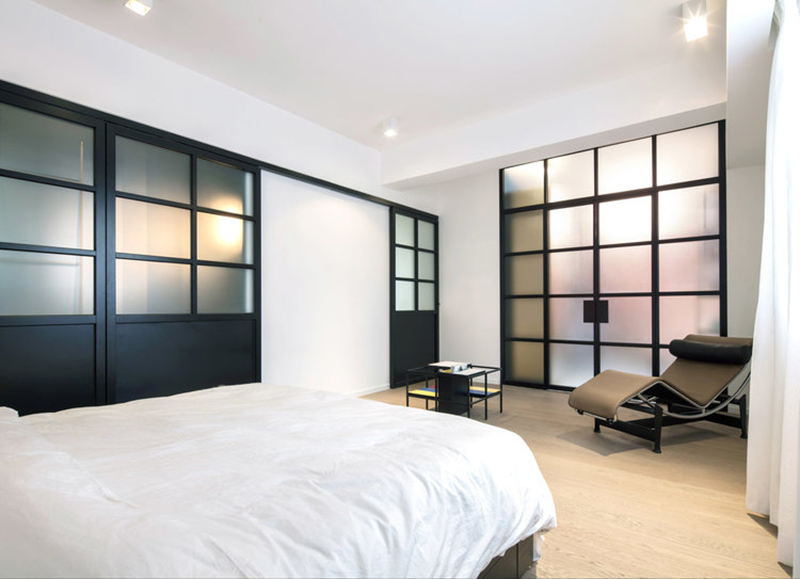
The narrow corridor was demolished in favor of the new master bedroom. The pair also converted the bedroom adjacent to the main living area into a flexible space with suspended sliding doors.
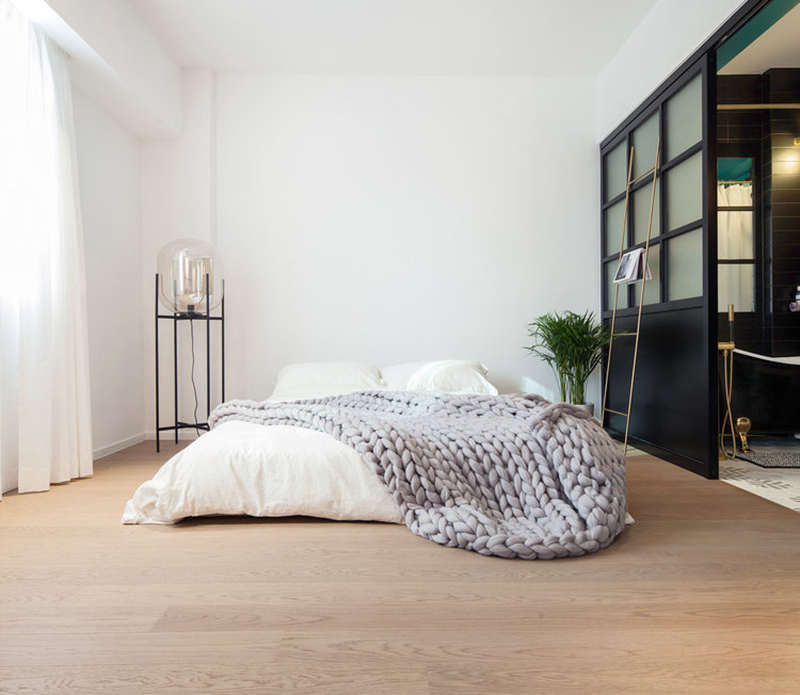
Another bedroom in the house with the same relaxing colors that is seen in the previous bedroom. Instead of putting the mattress on an elevated bed, it was placed on the floor. Don’t you love the decors here like the lights on the side and the ladder on the other.
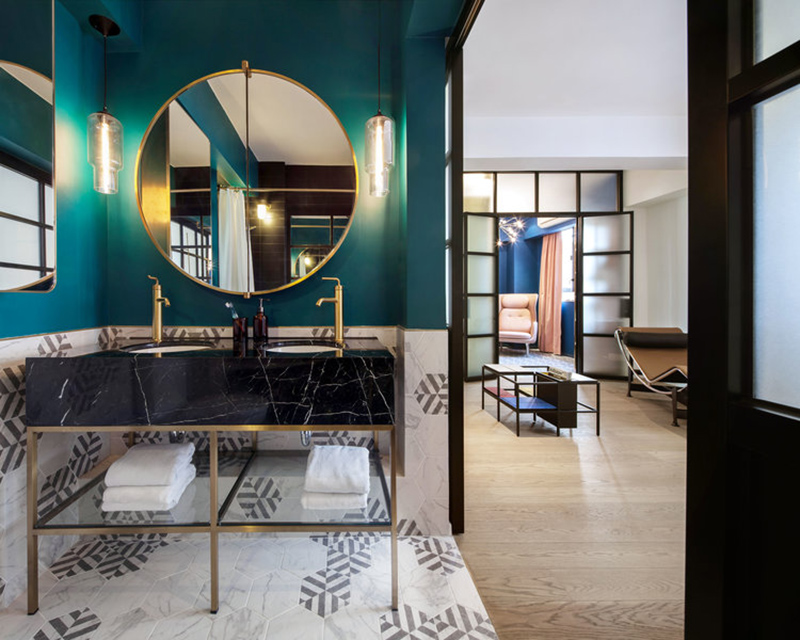
Meanwhile, the master bathroom use rich pastels and dark hues, tastefully combined with patterned ceramic tiles to juxtapose the core living space with the extensions.
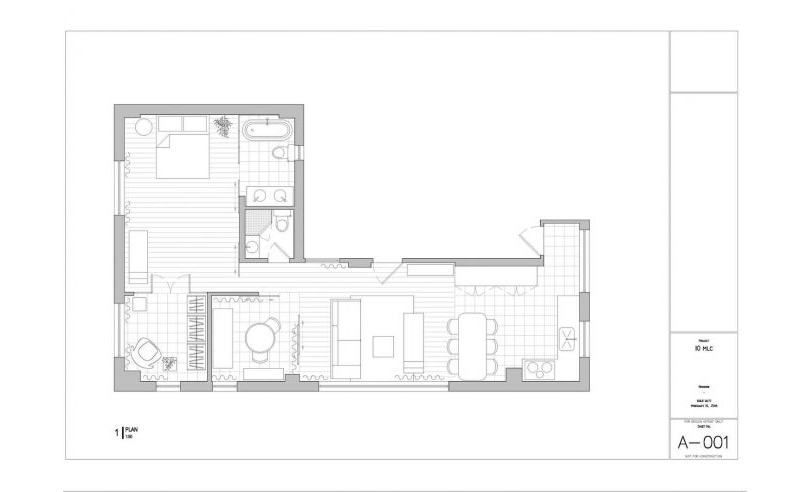
Seen here is the floor plan of the house which can give you the idea of how the owners could access to spaces inside the apartment.
This apartment may not be that spacious but Lim and Lu were able to come up with a beautiful interior design. Because of the home’s design, it looks cozy and relaxing which is one thing that all of us would like to see in our homes. According to the designer, the thresholds created by the subtle distinctions of color, texture and material helped to maintain fluidity in the area to allow the space to still blend effortlessly together as one.










