A Beautiful Concrete Split-Level Home in Vancouver
The elevated pool of the house is an unexpected feature that you will love.
Numerous modern home designs can be seen everywhere- it could be in your neighborhood or even on the internet. Because of this, we will really not run out of inspiration when it comes to home design and interior design. Since we have access to these inspiring designs from day to day, all we have to do is look for the perfect location of your home. We are aware that the location has a great impact on how a house will look like. Hence, if you are just planning to build a house, get some inspiration for its architectural and interior design and see to it that you find the perfect spot which isn’t just accessible but also has impressive views.
Well, if we talk about amazing views, this house that we will feature today has all that. The home is a concrete-split level house that is designed by Mcleod Bovell Modern Houses located in Vancouver, Canada. It is situated on a steep and technically challenging site but the designers managed to create a home on the said site despite all the challenges they encounter. This house captures framed views to large-scale marine traffic in the outer harbor. The movement into the house is carefully choreographed in order to disguise the considerable elevation change from the street to the living space of the house. Similarly, a split level arrangement allows for generous spaces in the main living levels and a closer connection between upper and main floor. One feature that will make you fall in love with the home is the suspended plunge pool at the main level which is at 40 feet in the air. Scroll down and take a brief tour of the home.
Location: Vancouver, Canada
Designer: Mcleod Bovell Modern Houses
Style: Modern
Number of Levels: Three
Unique feature: A modern concrete split-level home is set on a challenging location with stunning views of nature.
Similar House: Villa Decin: A Modern Home With Lovely Pool Deck
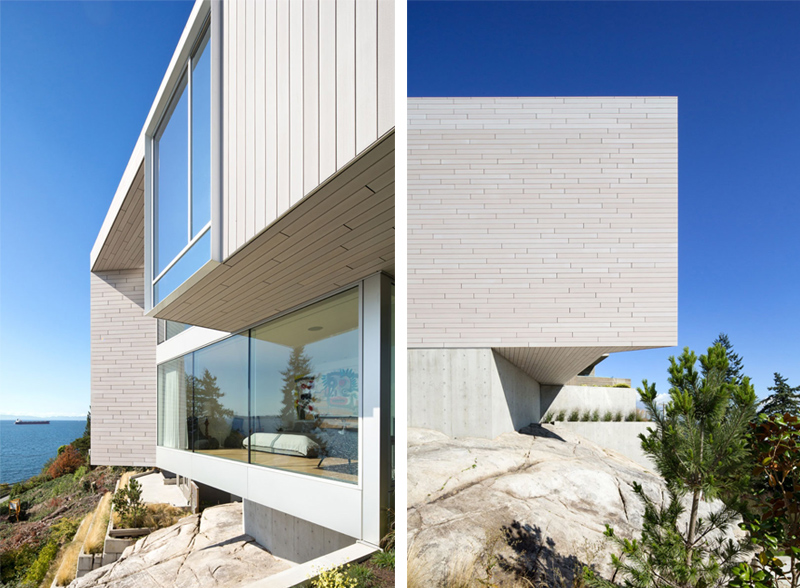
The 7,000 square foot house used board-form architectural concrete, Resysta siding, Accoya wood siding and decking which resulted into a beautiful modern home.
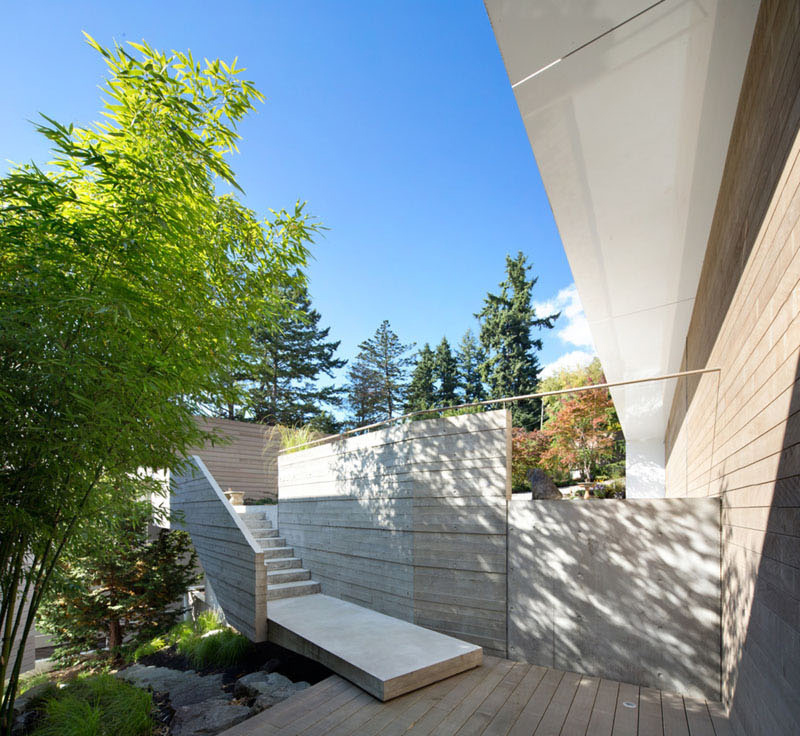
From the front of the house, concrete steps lead down to the front door and entryway. There are also large glass windows that provide a glimpse inside.
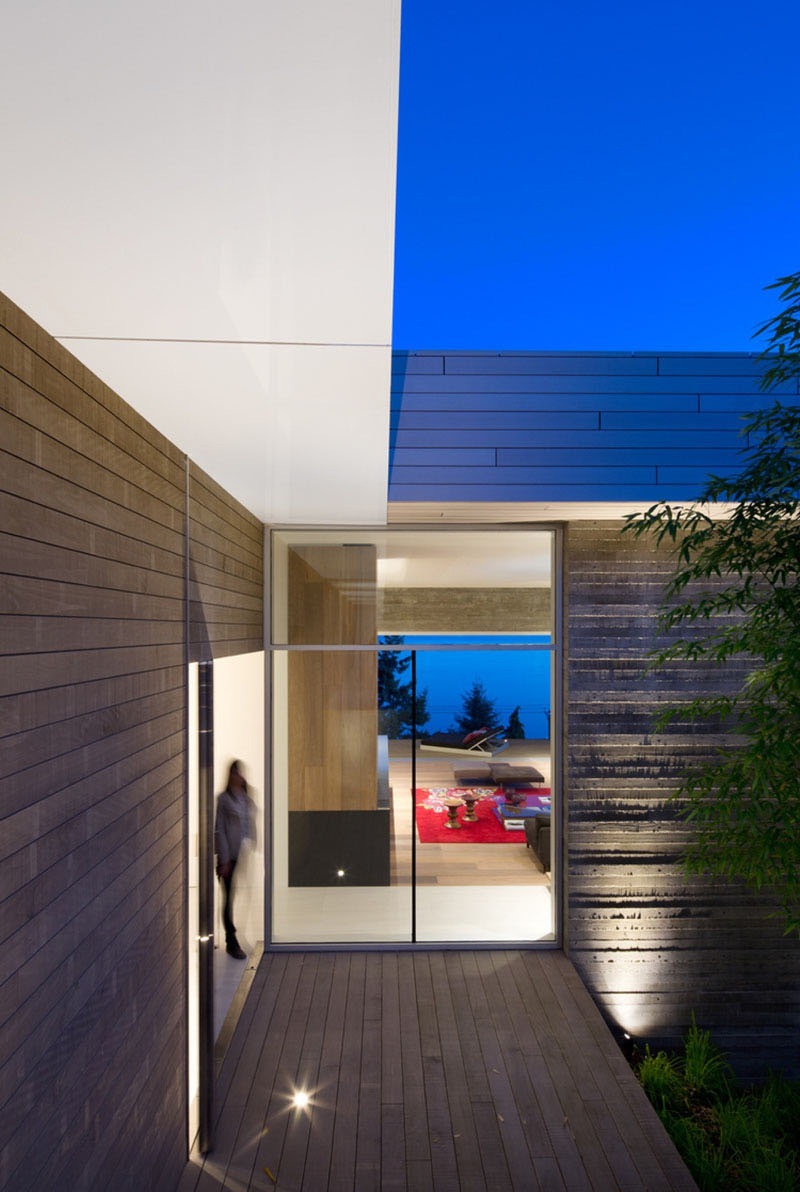
The combination of materials has a large impact to the aura of the house. In the lower portion of the house, a garden can be found.
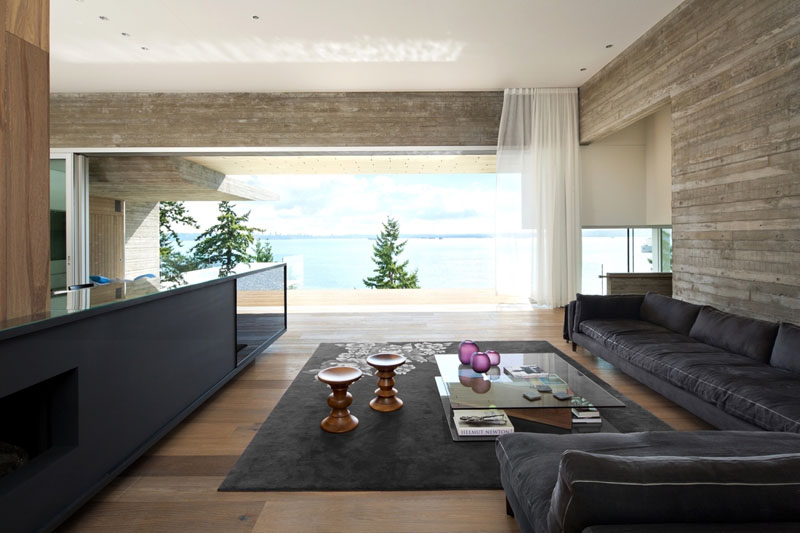
In the living room, one can find a low profile sofa and a dark rug that defines the area, while the television is tucked into a cabinet. The space has a neat modern design like the rest of its interior.
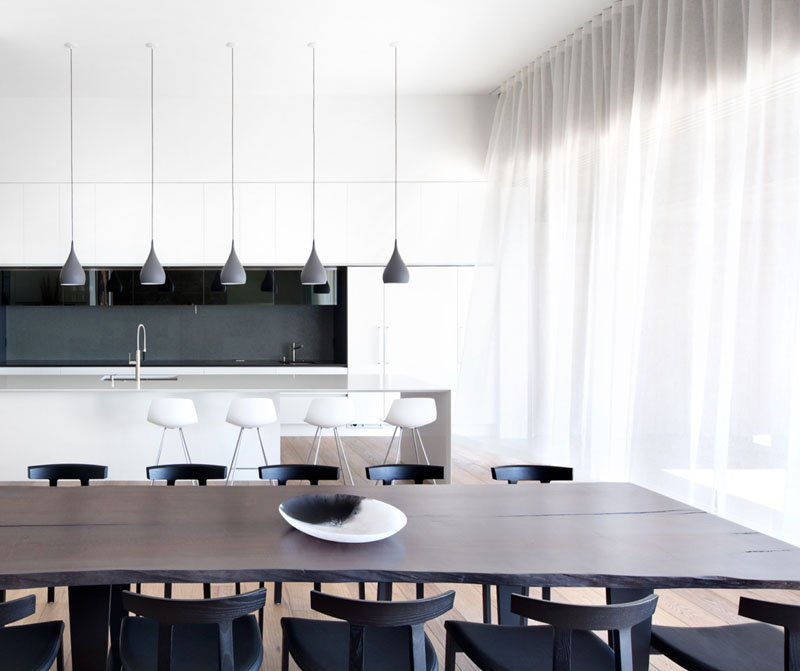
On the other side of the living space is the dining room that features a live-edge wooden table surrounded by black dining chairs.
Read Also: House Weekend in Sao Paulo Boasts Low Impact Landscape Staircase
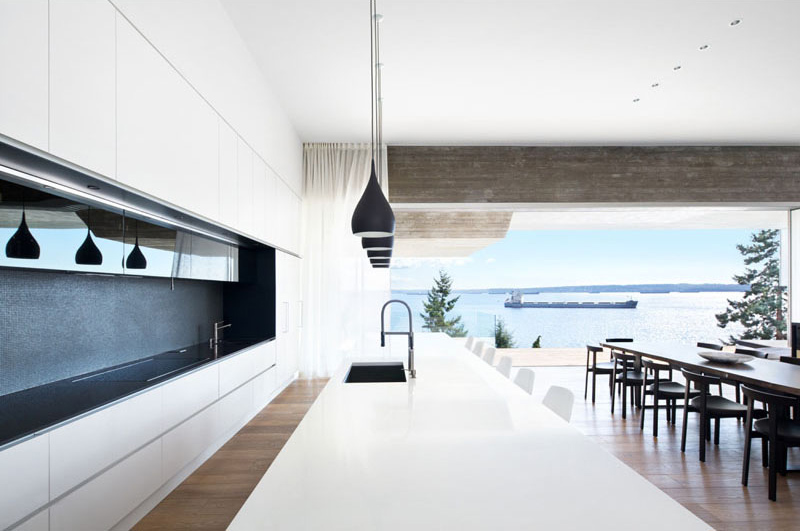
In the same space as the dining area is the kitchen, which has bright white cabinetry, a central island lit with pendant lights and a dark gray and black backsplash. Isn’t this a neat kitchen?
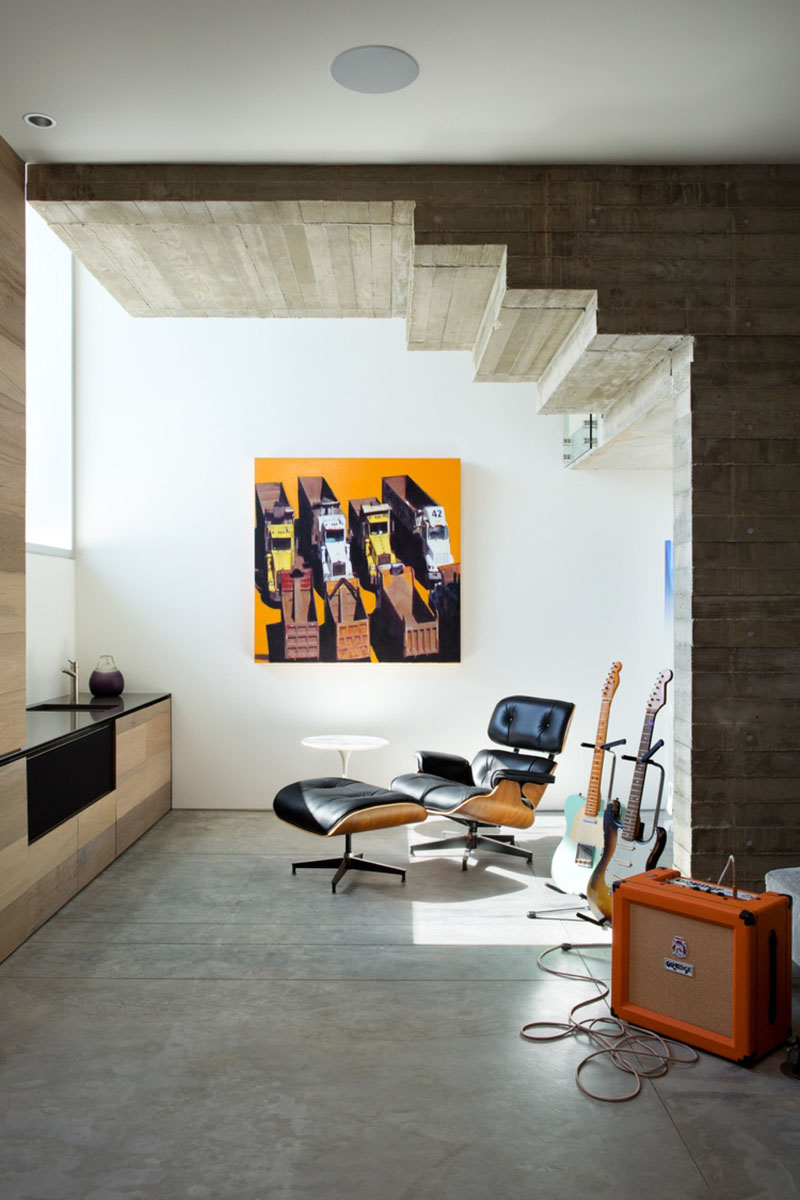
Under the stairs and on the lower floor of the home, is a home office or music room. For sure you did not expect that there is something as beautiful as this space under the staircase. It features a small kitchenette and a large window that fills the room with natural light so it won’t feel dark and small.
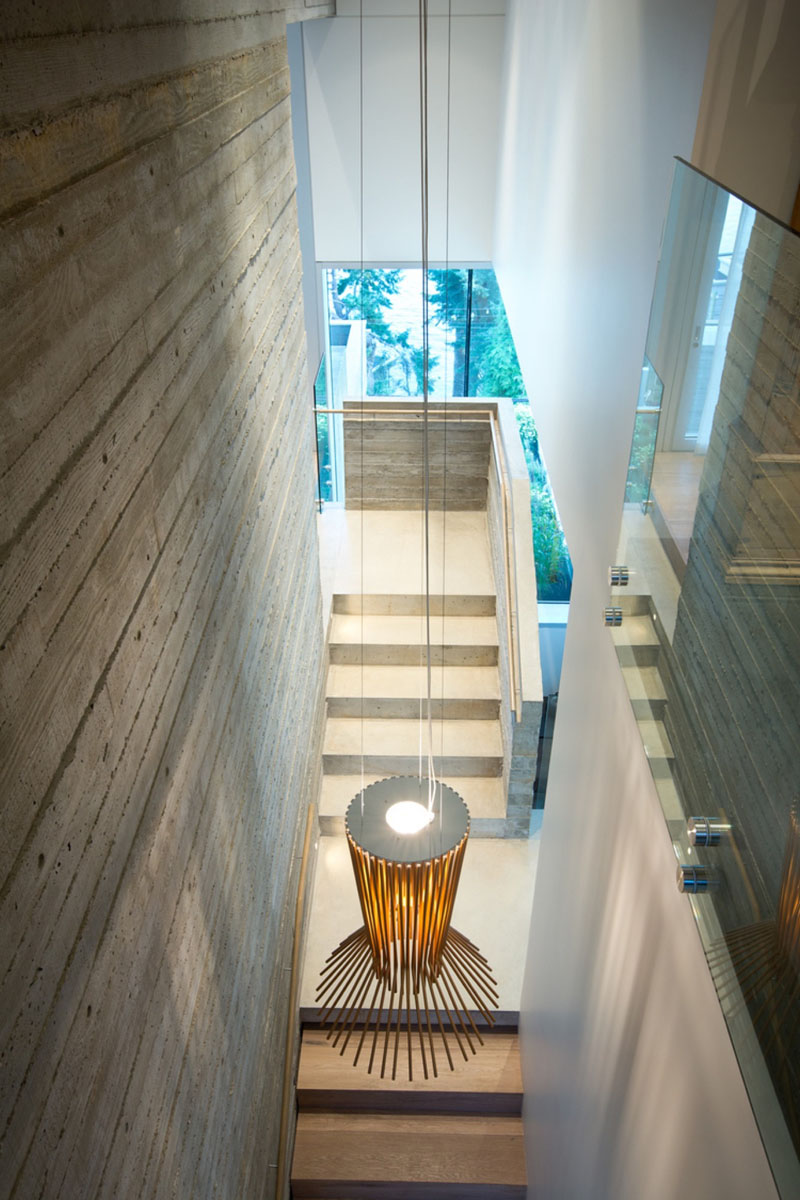
Board formed concrete used on the interior of the house mimics the texture of the wood siding on the exterior. One can appreciate it when you look down at the stairs that are also made from concrete. But this looks warm because of the carved wooden handrails.
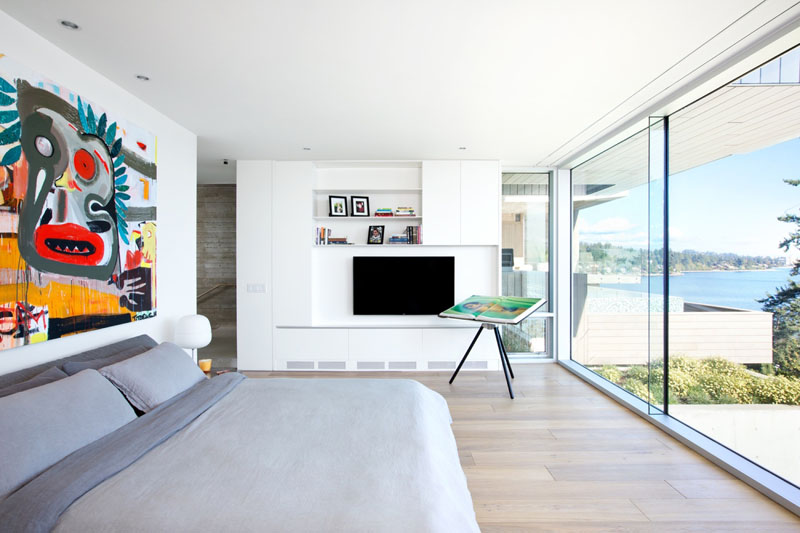
Seen here is one of the bedrooms that has large floor-to-ceiling windows, wide plank oak flooring and built-in shelving. The large painting above the bed adds a pop-of-color to the mostly-white room.
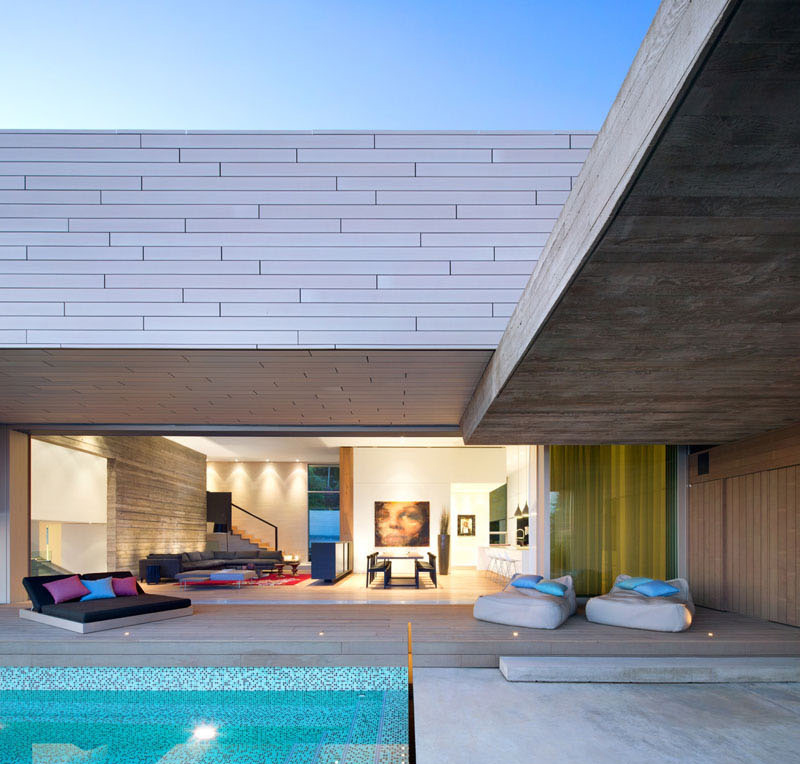
Both the living and the dining/kitchen areas open up to a picturesque ocean view which will no doubt make the owners feel relaxed. The wooden deck also expands out into a concrete platform with a small built-in fire pit.
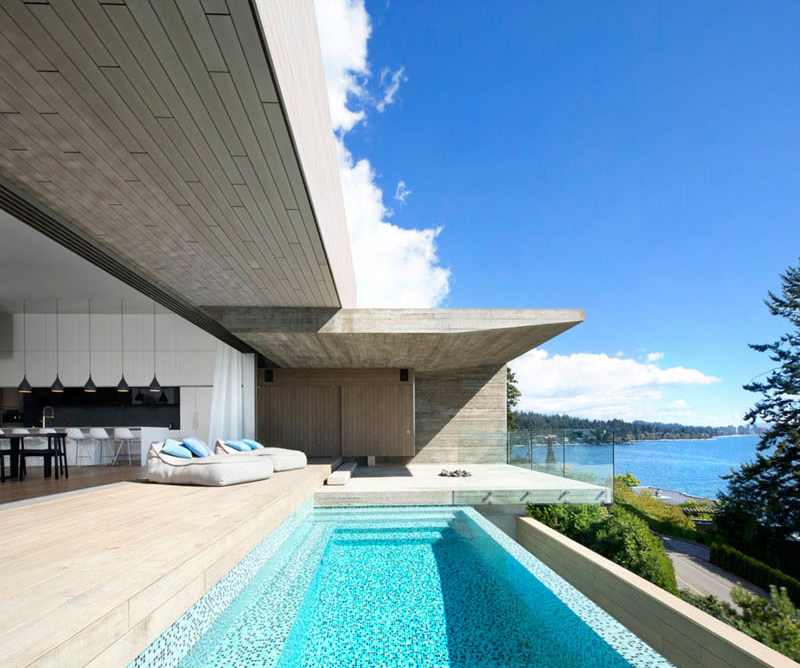
Stepping down from the concrete platform is a small swimming pool with relaxing blue floor tiles that makes it appear more inviting. Below this lovely pool with a 40-foot elevation drop is the rear garden.
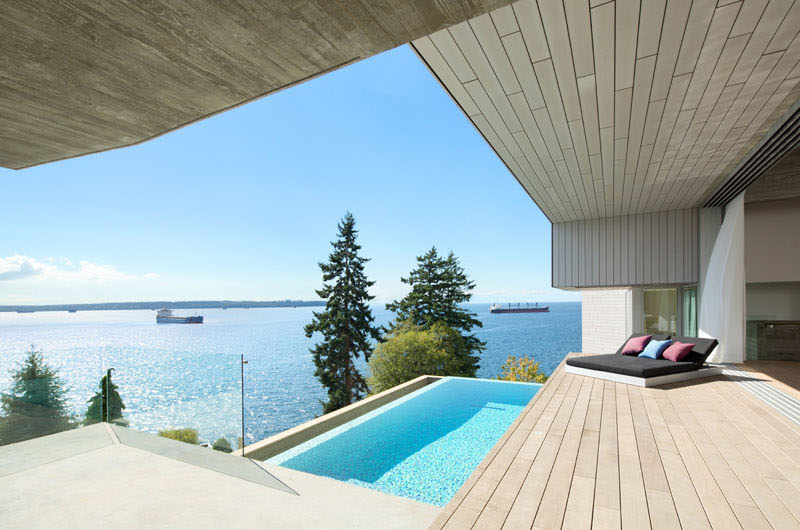
It would really be nice to relax here, right? The lounge seat is just perfect to watch the oceans and the sunset.
Who wouldn’t want to own a home as lovely as this? Aside from its design, it also looks very much relaxing especially because of its views and the pool area. Indeed, nothing beats a home with a nice view because merely looking at the beauty of nature will already ease your stress away! This stunning modern home is designed by Mcleod Bovell Modern Houses who made sure that the family will get a home where they can feel like they are always on a holiday. If I have a home like this, I would really love to stay here most of the time. It’s like everything you need is already here and you wouldn’t need to travel far just to unwind from all the stress and pressure from your daily job. How about you, can you tell me what you think about this house?








