A 34 Square Meter Scandinavian Apartment Featuring Impressive Use of Space
A small apartment boasts a creative bed design in the living room.
Most apartments have limited space in it but most of them become functional because of the creativity of the designers. It really just depends on how the layout of the space is done. Even super small spaces can be useful once the layout is done well and creative furniture designs are integrated into the home. Today, we are going to feature an apartment which only has a floor area of 34 square meters. It was acquired by the owners as a temporary residence. While the repairs are ongoing, the owners occupied the apartment. It is also intended to accommodate friends and relatives as well as a working and resting space for the owners.
The new owner of the apartment for a project called Igralnaya wants a Scandinavian style with light-colored walls and natural materials in the decoration. Aside from that, they also want elements of black and colored accents in the interior. The designers take note that it was important to comfortably accommodate all the necessary functions to the 34 square meters floor area of the apartment. They also made sure to retain a sense of space and air so the apartment will not be cluttered. The objective of the design was to maintain a sense of the whole space. A light partition of wooden slats was also used in the area which isolates the visual space, with natural light passes and it is perceived easily, without narrowing the space. Let us take a look at the design of the apartment’s interior below.
Designer: Geometrium
Style: Scandinavian
Type of Space: Interior
Unique feature: A beautifully designed interior of a 34 square meter apartment which features a bed that can be pulled out from an elevated portion in the living room.
Similar House: A Modern Small Apartment With An Elevated Bedroom
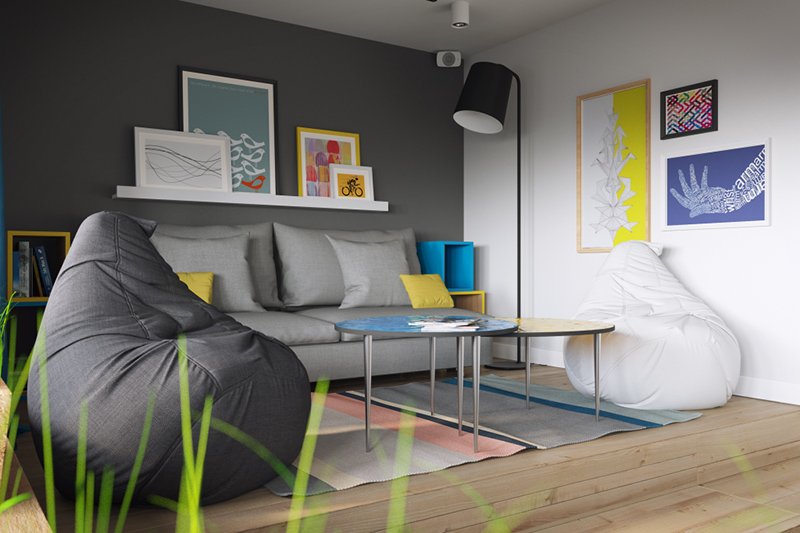
This living room is a place where the owners want to relax and chat with friends or even watch a movie on the projector. Two beds are found in the area wherein one is a double bed and the other is a sofa bed. But despite these items in the living room, the sense of spaciousness is maintained.
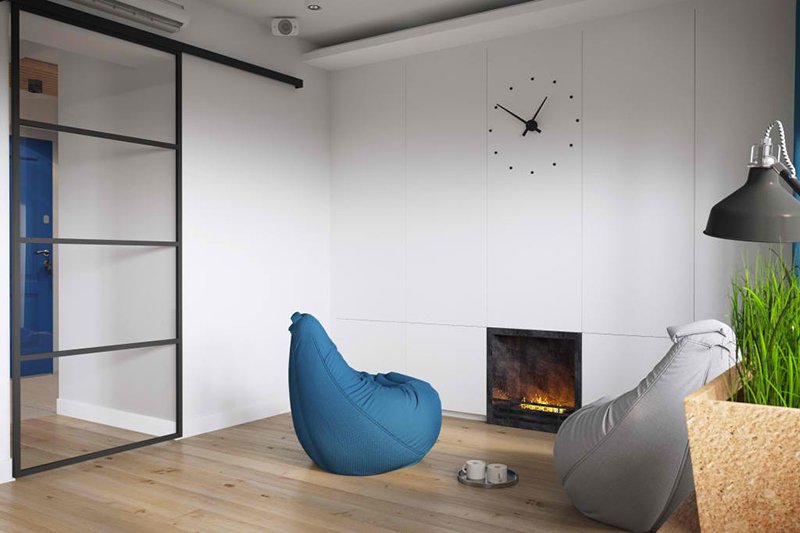
Seen here is the bio-fireplace that is built in a wardrobe. This gives the space a warm feel creating an atmosphere of comfort and Scandinavian country house. Bean bags are used as seats that can easily be moved around the room. This is very important in the transformation of the podium in the bed.
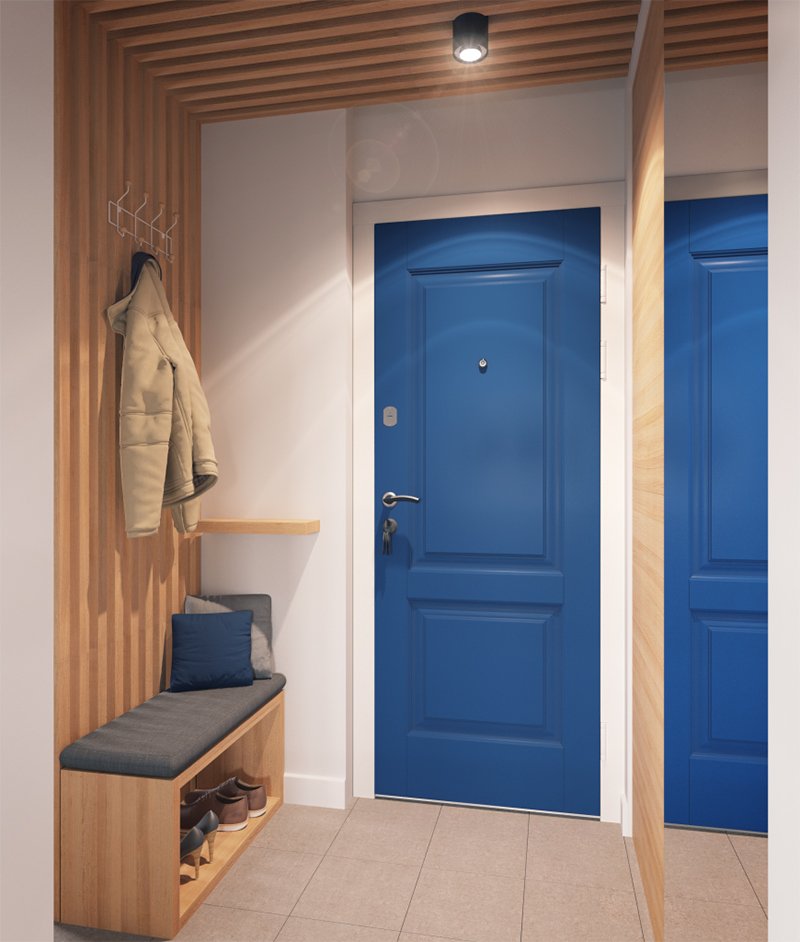
The hall has all the necessary features including an area where to hide the shoes, a shelf where to put the keys, a coat rack and even a cupboard with a sliding door. One veneered door closes the wardrobe while a second mirror closes the entrance to the bathroom.
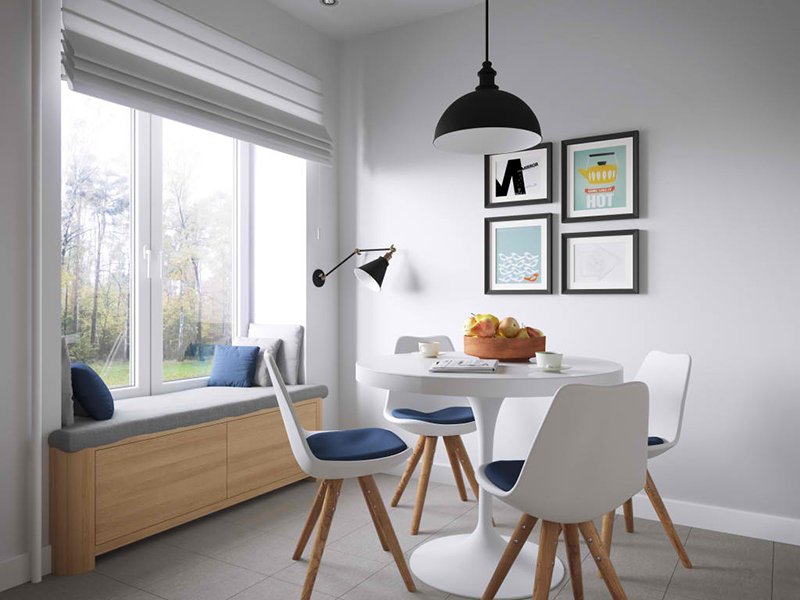
The dining area has white colors all around it as well as a large and low windowsill that gives space for rest and relaxation with its built-in bench. In here is a folding round table with white chairs around it. The wall decors in the space are lovely too.
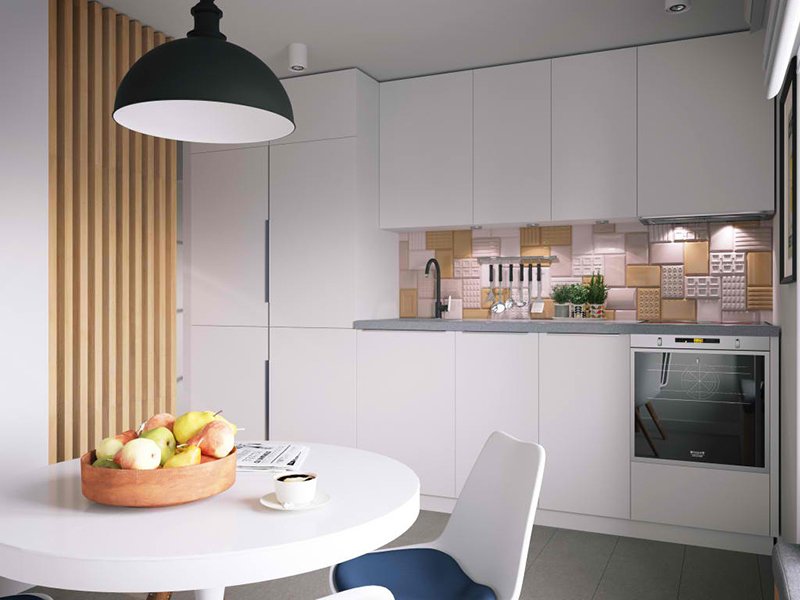
All the necessary cooking appliances are arranged in the kitchen area including a built-in refrigerator. One of the cabinets also contains the washing machine and dryer.
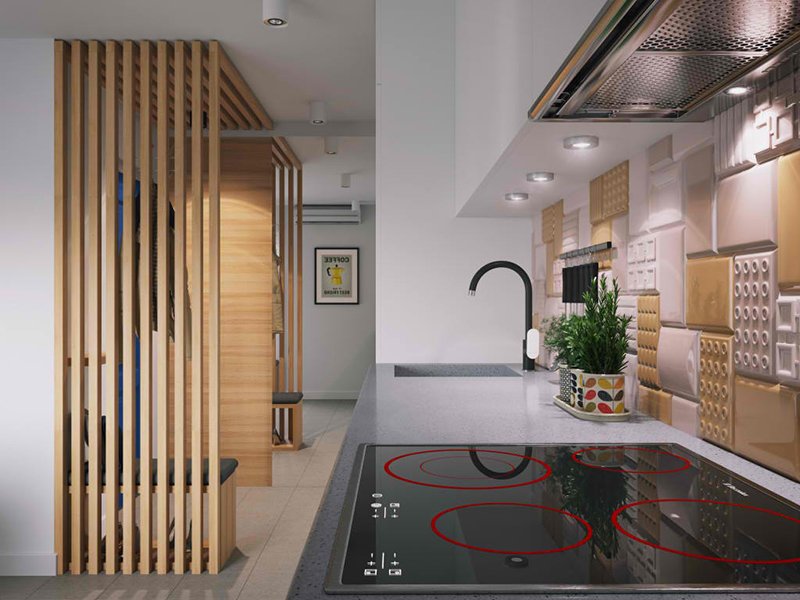
The owners of the apartment wanted the kitchen to be a place not just for reception and cooking but also for relaxation. With that, it is divided into areas where one can cook and for dining where one can watch TV or chat with friends. One feature in the kitchen that is really lovely is the backsplash as it combines various colors, patterns, and textures.
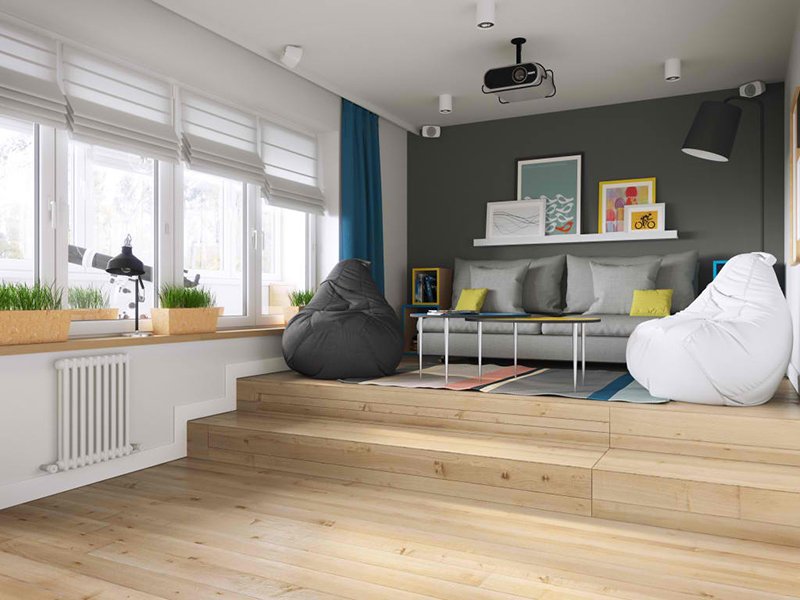
Now, this is the part that will blow you away. It features a podium, which can accommodate for watching movies through the projector and socializing. Said projector is projected onto a screen that slides out of the box above the cabinet. But that’s not all, inside the podium retracts a double bed which can be separated if necessary.
Read Also: A Small Apartment for Style-Seeking Travelers in Budapest
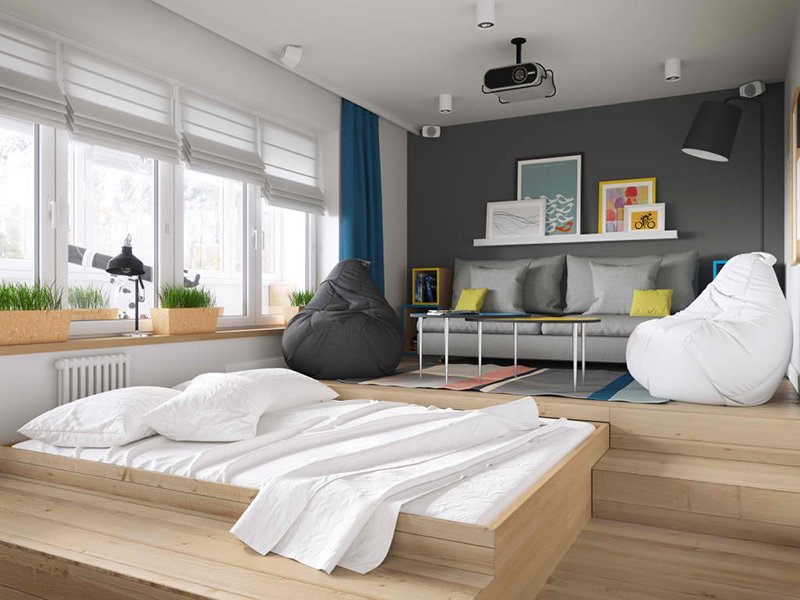
This is how the living area looks like when the double bed from the podium is pulled out. Isn’t it surprising?
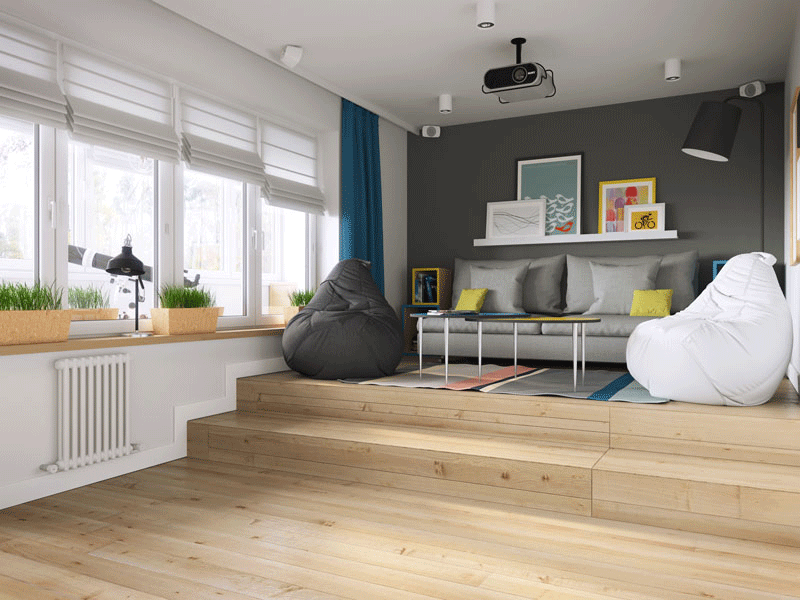
And here is a clear image of how it works. You can see the difference of the space when the bed is kept in the podium and when it is pulled out. Very nice idea, right?
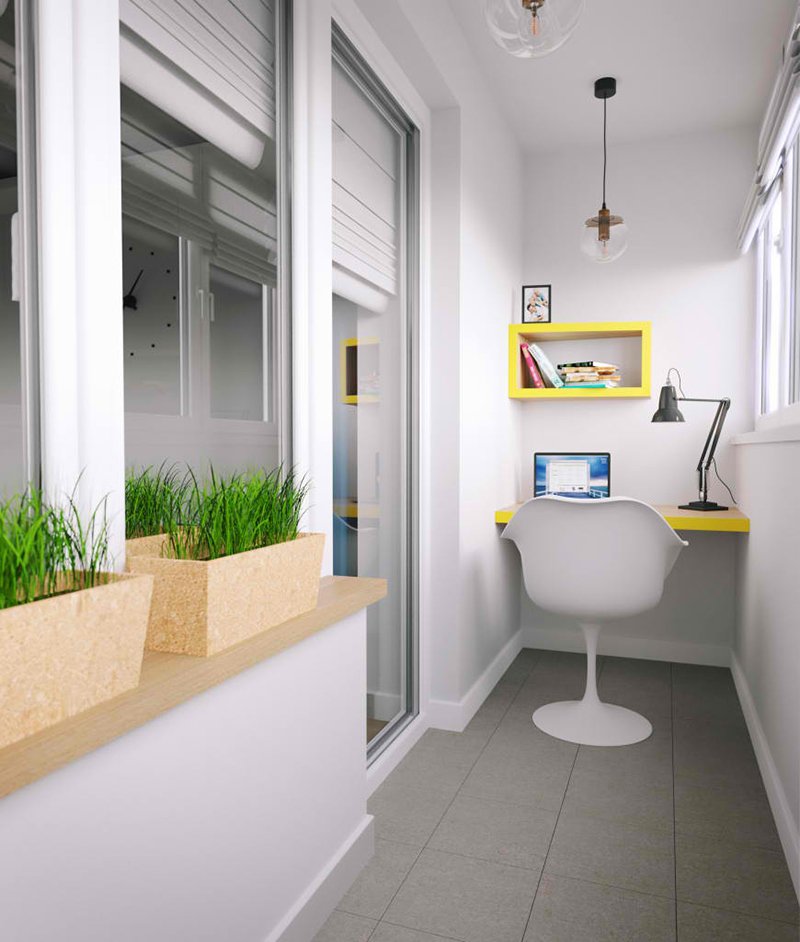
In the balcony, one can find a place for rest and work. A desktop is found in the area. Since it is isolated from the living room and kitchen, it becomes an ideal place to work. Natural light also enters the space too.
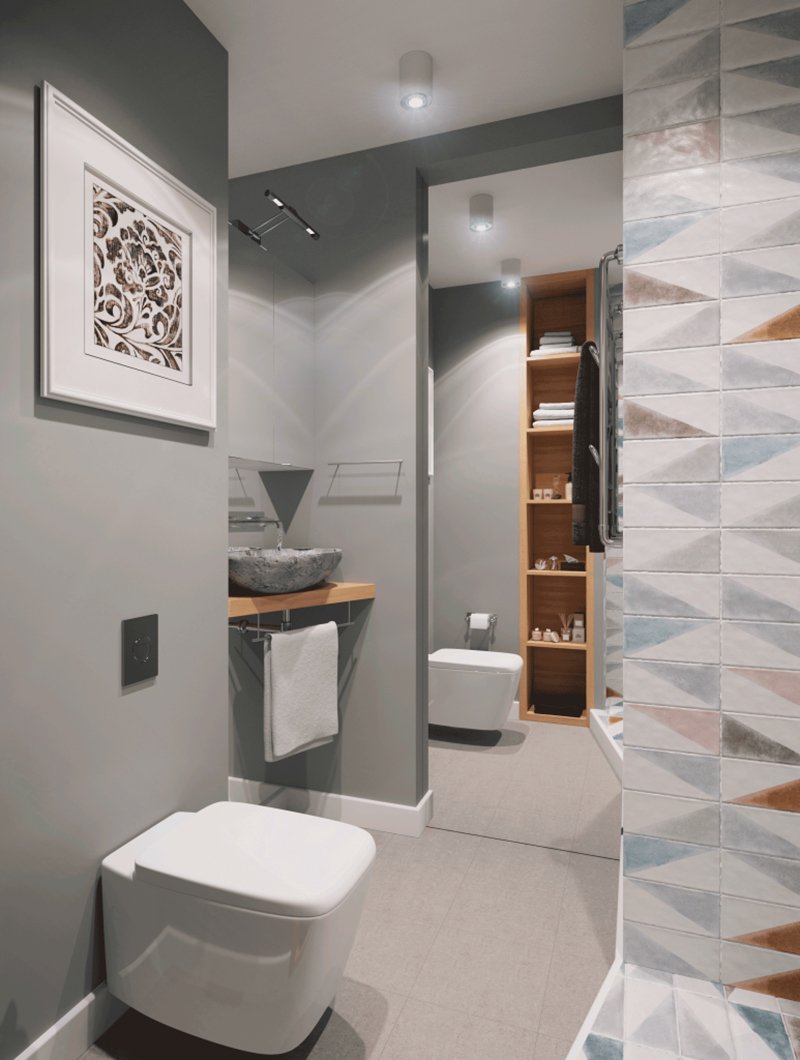
A shower, sink, heated towel rail and shelves where you can store bathroom accessories are all found in the bathroom. Ceramic tiles are used in the shower area’s walls but the rest of the bathroom’s walls only used waterproof paint. A slim tall open shelf is added just beside the toilet for storage. The top for the lavatory has a rack in it for a dual function. One wall has tall mirrors which visually increases the size of the small bathroom.
Geometrium, like the other spaces they worked on, did an amazing job to the home to give it a beautiful design. But aside from the visual appeal of the space, the apartment’s functionality is impressive. It is also nice that the space used a Scandinavian style which makes it visually stunning, warm and attractive. What added to the appeal of the space is the use of white walls and ceiling as well the wooden flooring. The designers also did a great job in choosing the furniture in it. How about you, what can you say about this home?










