In North County, San Diego lives a young family of four from Belgium. They wanted to have their own home which is focused on family living and entertaining. They also wanted to integrate some traditional Belgian elements into a contemporary American design of the house. The house is occupied by the Layahes that is why it is called Lahaye Residence. The family wants to blend the indoor and outdoor spaces while taking advantage of the lot and the weather in the area. They also want their home to accommodate a lifestyle that creates a balance between family activities and guests visiting them. They also want to have included privacy in the house and maintain a close relationship with nature.
The homeowners of the Lahaye Residence specified a very elevated design for their home. With that, the designers created a spacious, one-story that is inspired by the distinctly American style popularized in the 1950s. They achieved a mid-century modern home which also showcased the European background and professional sophistication of the family. Aside from that, they added a very personal version of the Southern California lifestyle. The house is LEED Gold Certified since it features many green elements in it including a rooftop solar array, LED lighting, permeable pavement, drought-tolerant landscaping, and Energy star lighting and appliances. The house also features 20 feet of retractable glass doors, outdoor kitchen and bar, spacious swimming pool, and a comfortable lounge area. Limestone flooring flows to these areas to seamlessly blend the indoor and outdoor space.
Location: North County, San Diego, California
Designer: Nakhshab Development and Design
Style: Contemporary
Number of Levels: One-Storey
Unique feature: An elevated contemporary home with a seamless outdoor and indoor connection featuring lovely interiors and an inviting outdoor area.
Similar House: McLeroy Residence Features A Pool, Central Courtyard & Seamless Indoor-Outdoor Spaces

What you see here is the outdoor space of the house which is located on the elevated part. It looks good with the white pavement that pairs with the white walls of the home’s exterior.
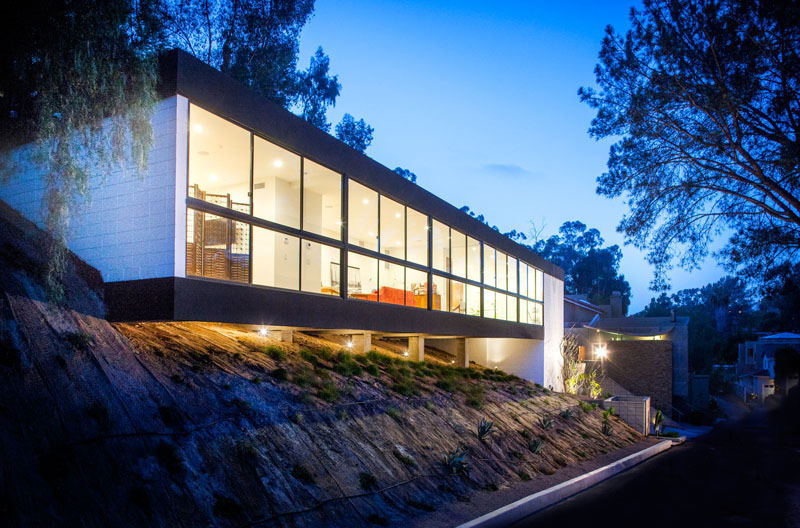
This modern mid-century inspired family home sits in the Mission Hills area of San Diego, California. It is elevated from the ground this way which made the design challenging.
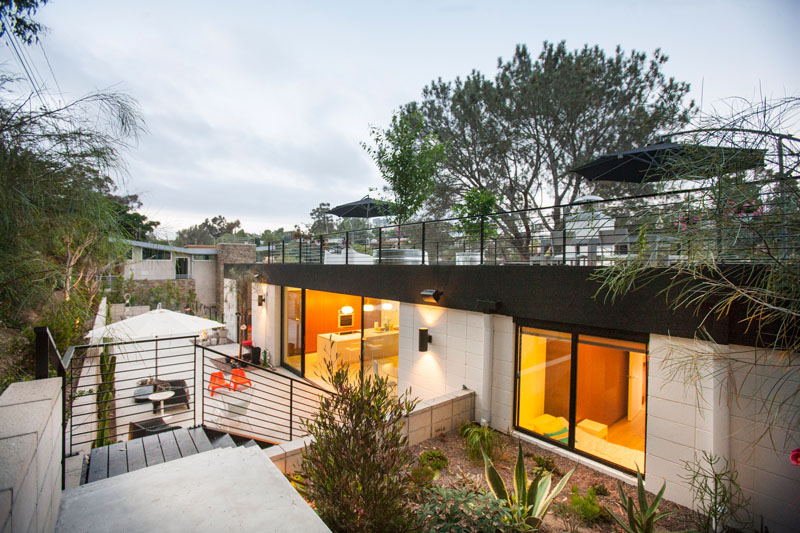
The house is designed by Nakhshab Development and Design. It features a single level layout as well as an open floor plan. It also has plenty of outdoor areas which is just perfect for the Californian weather.
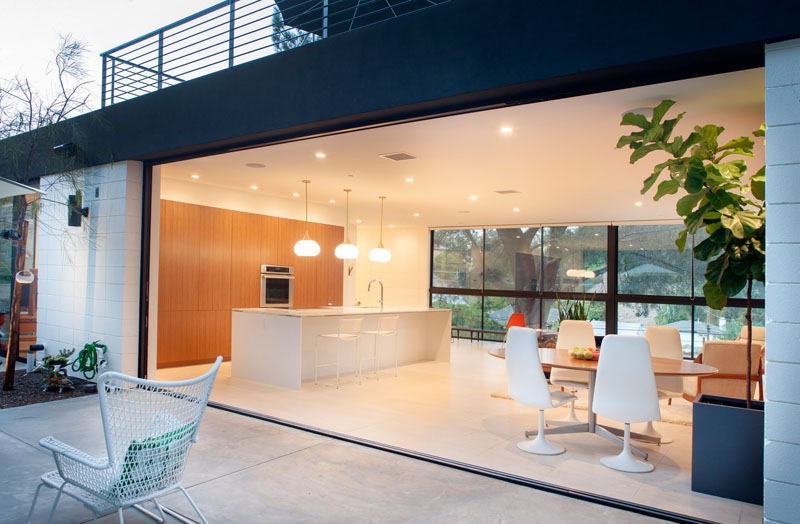
Seen here is the main floor of the house which opens to the outdoor area that is flooded with light. This way, it can also create an indoor/outdoor living environment. You can see here the kitchen and the dining area as well that looks very bright because of the lights and the glass windows.
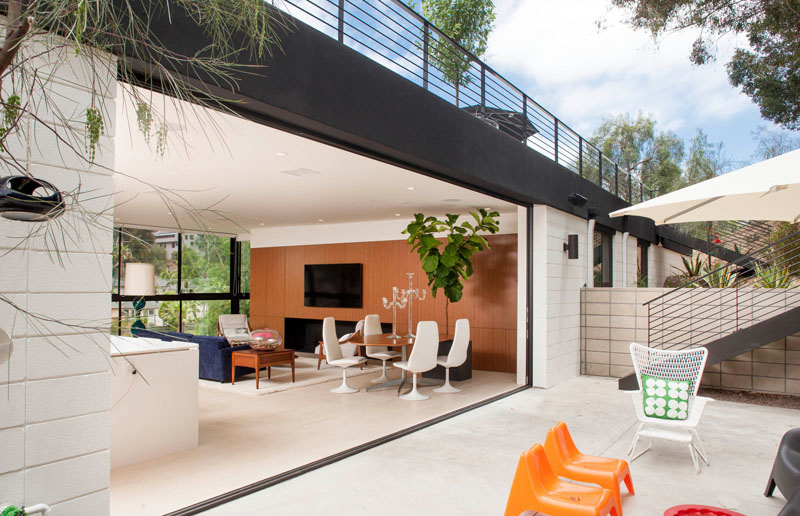
Before going inside, there is also an outdoor area with a sun umbrella and relaxing seating. I like it that you can see pops of colors in the outdoor space.
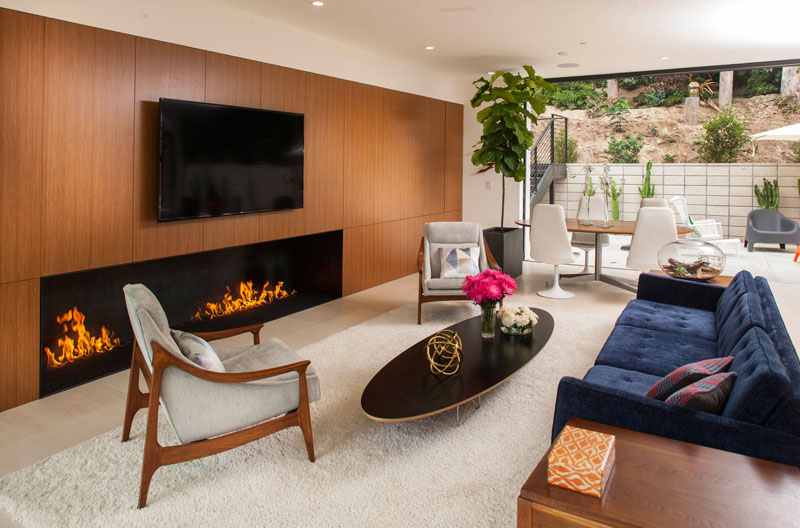
Inside the house, you can see this living room that is focused on the television and fireplace. It features custom walnut cabinets and a custom steel cabinetry that surrounds the linear, wood-burning fireplace. Don’t you love the wooden finish of the wall and its combination with the fireplace?
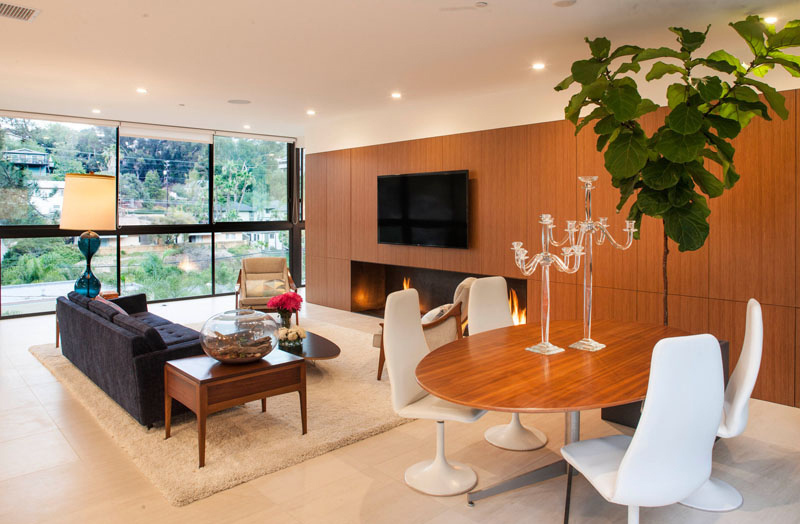
Next to the living area is the dining area which is equally beautiful as the rest of the homes. It features a wooden circular dining table surrounded with lovely white chairs.
Read Also: Fazenda Boa Vista: Families Enjoy Outdoor Living in this Contemporary Home
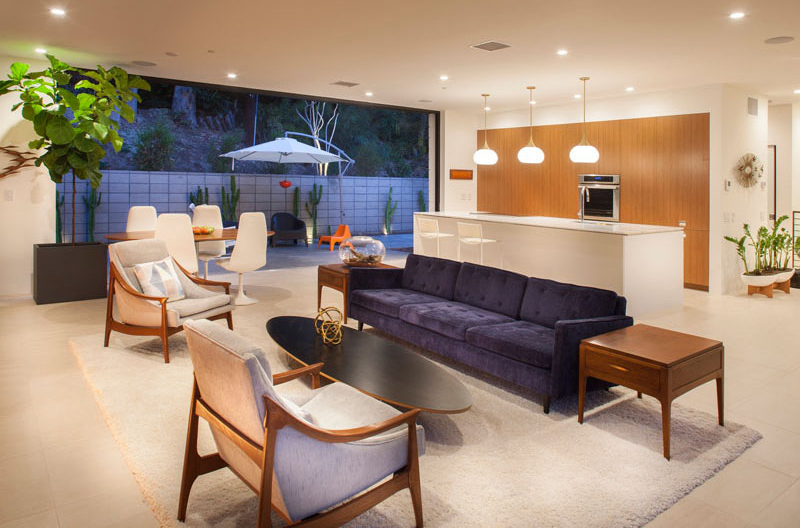
You can see that the coffee table in the living area is also oval like the one in the dining area. Seen here is the kitchen located opposite the living room area.
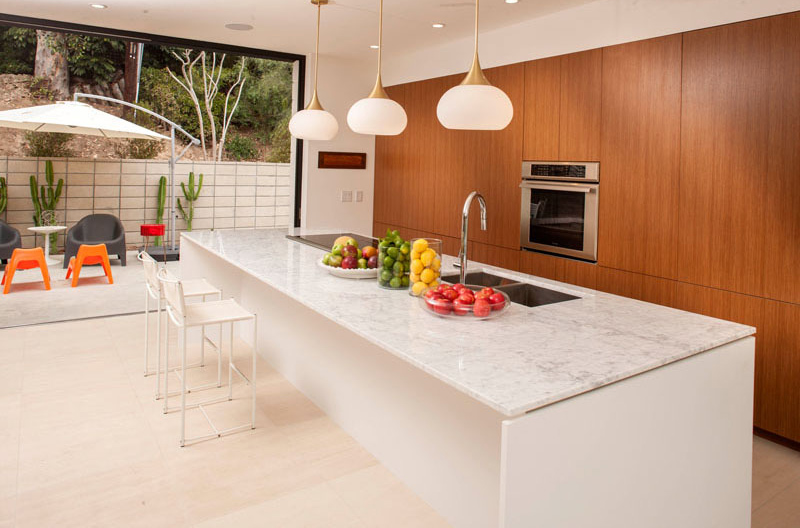
In the kitchen, the cabinets also use wood similar to that in the living area’s fireplace which brings a natural touch into the space. There are three pendant lights that anchor the white kitchen island.
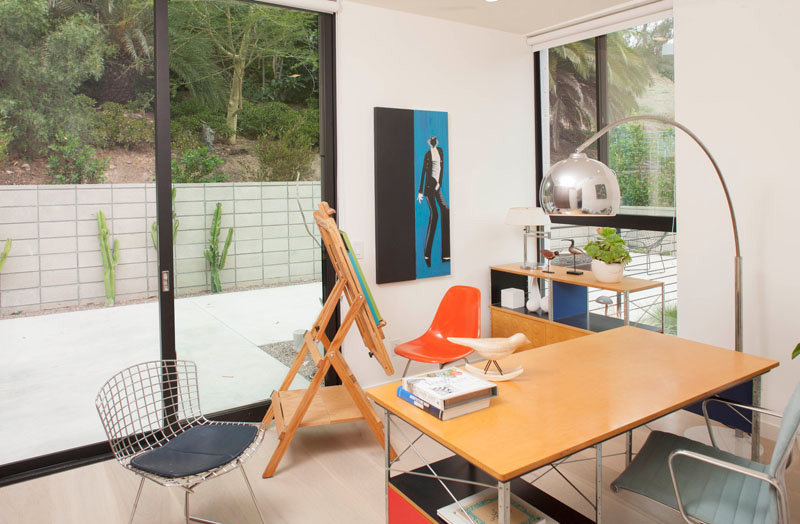
The home also includes an office with access to the outdoor space. It has a smaller lounge area that is filled with natural light. I love it that is surrounded by glass and it has many wooden items in it.
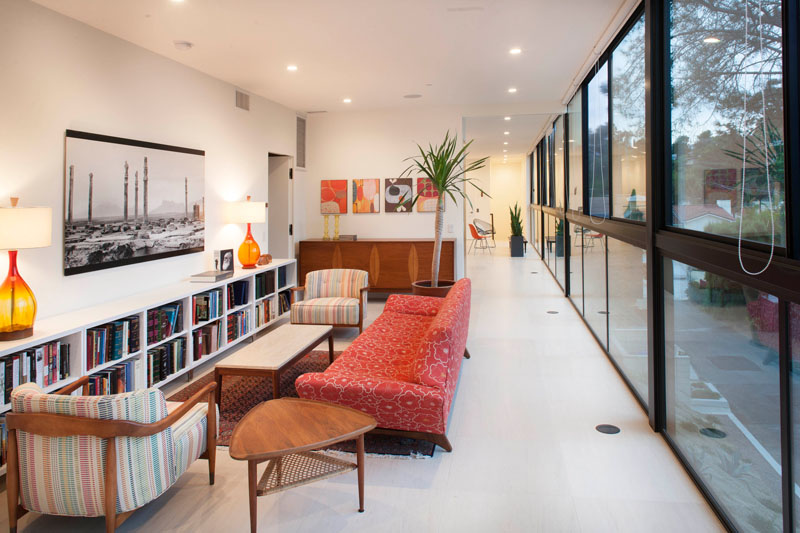
Another lounge area in the house which features a low bookshelf. You can see that there are orange glass lamps on top of it that compliments with the patterns of the sofa and the chair.
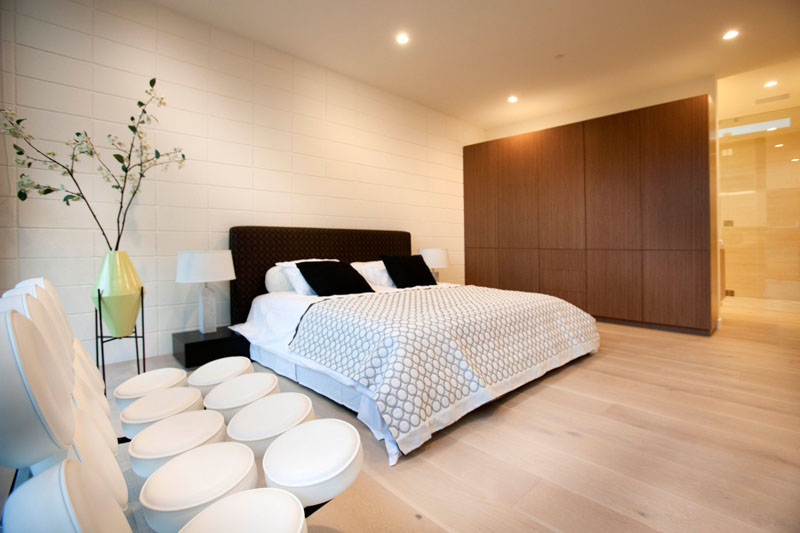
In the bedroom, there is a dark bed frame and wooden cabinetry which contrasts with the white wall and light wood floor. I like the simplicity of this bedroom. It is also clutter free as well. The secret could be the cabinet where everything can be stored. The white wall feature compliments with the wooden flooring. There is also a bathroom in here as well.
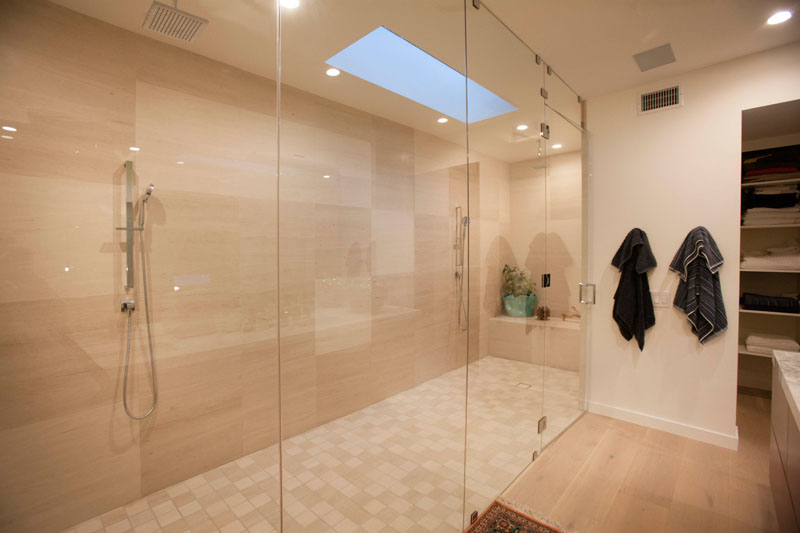
In the bathroom, one can see a large glass enclosed shower stall where there are two separate showers.
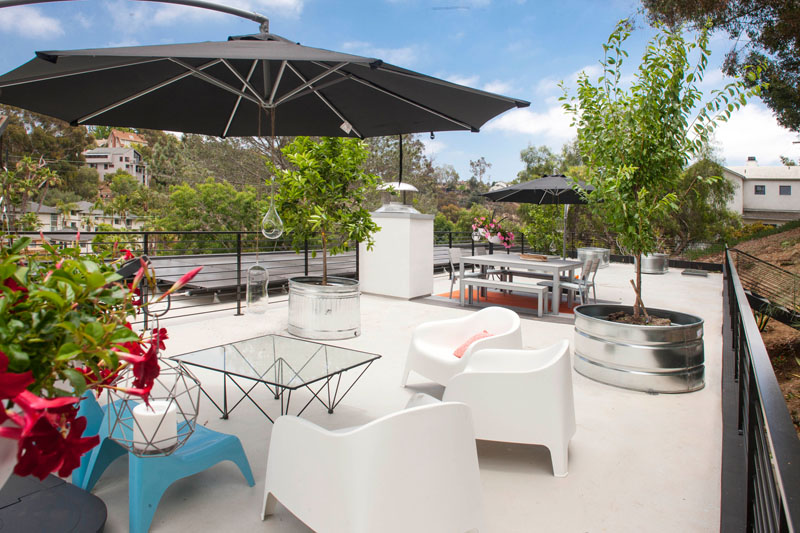
Apart from the outdoor area that can be accessed from the living room, there is also a roof top deck with a lounge and dining area. Isn’t this a very relaxing spot with plants everywhere?
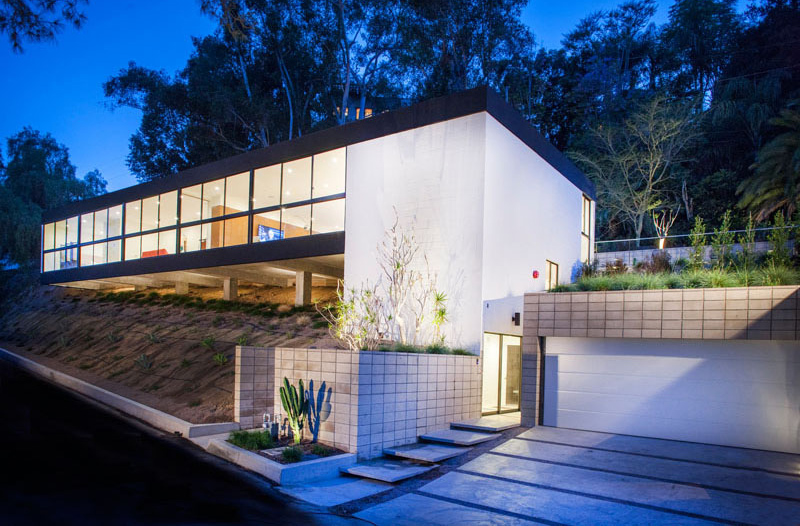
One last look at the exterior of the house. You can notice that there is a lower area where the garage is located. When lighted, the house looks even more beautiful.
The Lahaye Residence is approximately 3,000 square feet with 4 bedrooms, 4.5 bathrooms, a family room, and a sprawling great room complete with gourmet kitchen. It also has an L-shape design which allowed the connection of the indoor and outdoor areas. Natural materials are used in it which includes stone, rich woods as well as lush plantings with natural landscaping. This house is designed by Nakhshab Development and Design and we can see how successful their design of the house is. It is noted that they were able to satisfy the wants and needs of the client in terms of the kind of home that they want. Now can you tell me, which of the features of the house do you like the most?