The Stylish House in Funakoshinchi Kanagawa, Japan
Situated in Kanagawa Japan, this house is composed of three storeys with split levels. Some of these levels are connected by small wooden step boxes. This house is assembled in 92.45 square meters of internal program upon a 77.63 square meters site. It maintains a building footprint of 4.8 by 7.4 meters and reaches to 8.2 meters in height. This six storey houses are interconnected with two stairways. One which connects the three levels and another which connects two floors Broised cedar, durable wood surfaces walls. It serves as a structural element with fire resistant capabilities.
A concrete entrance hall provides an accommodation and stores the owners’ motorbike as well as facilitating his DIY hobbies. Situated partially underground is the bedroom that is surfaced with the Paulownia wood to control the humidity. It continues upward and the inhabitants ascend towards the combined dining area and the kitchen as well on the first level. After another turn and raising another platform, inhabitants find their way to the living room. As the owner continues to this spiraling manner, the sunlight begins to illuminate the rooms from the overhead skylights down to the bottom most floors. While you can see the bathroom on the rooftop which is enclosed with glass walls creating an open yet visually secured atmosphere.
This house is named as House in Futakoshinchi, as derived in the place in Kanagawa, Japan. This is indeed described as a residence with cozy setting and narrow spaces in its quaint location of Kanagawa Prefecture. The sunlight is said to be capable of freely entering to the interior of this house. Also the skylight above the dining room is capable of providing a soft atmosphere throughout the house. Now are you prepared to explore the entire house? Well, scroll down the page and check the details of this house through the images below.
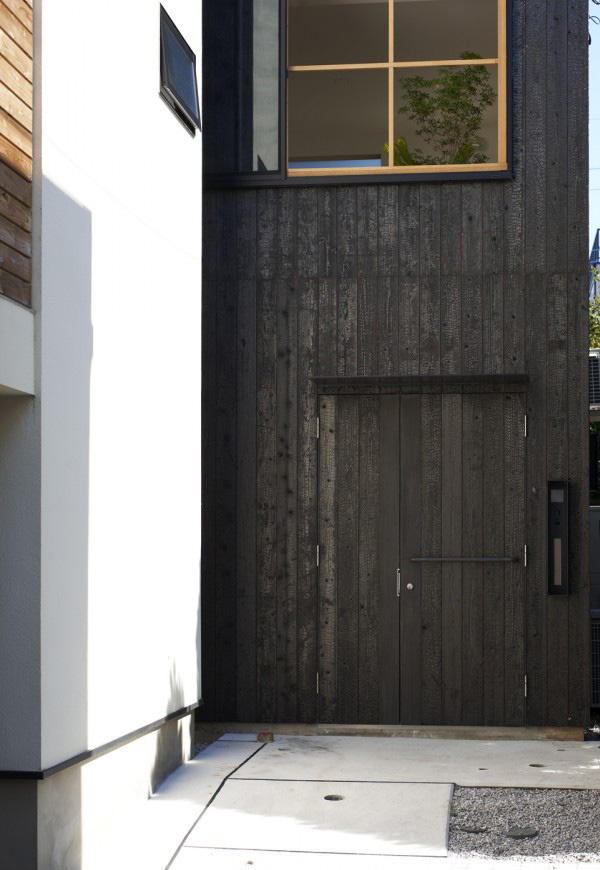
The walls and the door here seem to be perfect for the wooden design of this contemporary Japanese House.
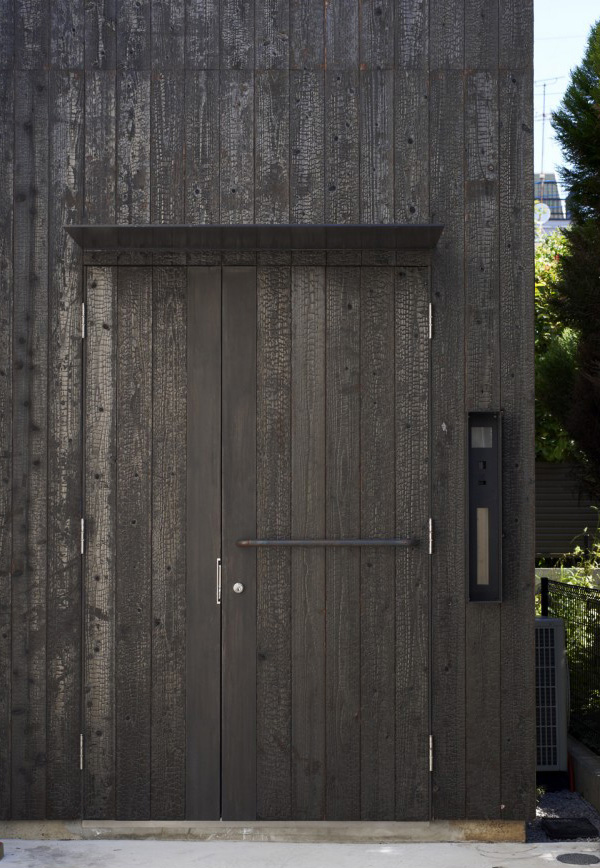
This house may be simple but it presented a great work of art and techniques of the designers.
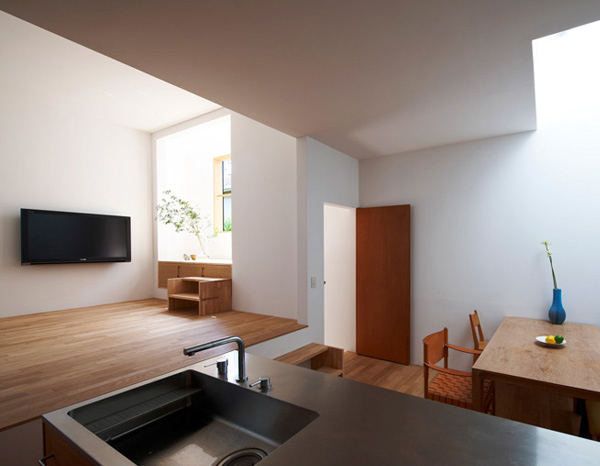
In the interior space you will see how the kitchen area, dining area and the living room take the full advantage of the available space.
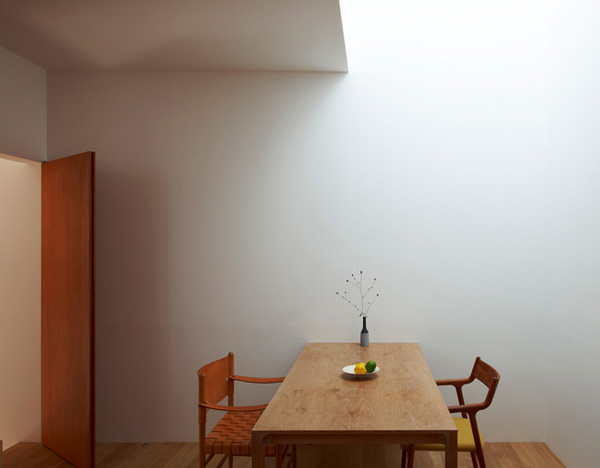
The wooden dining table set is well presented in this area where the owner can enjoy their meal.
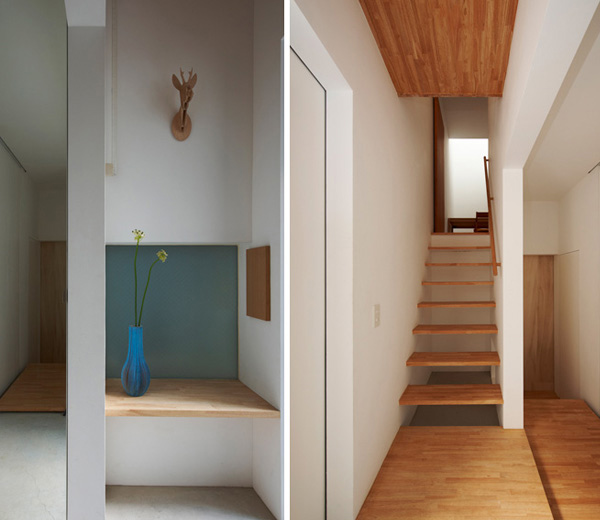
The division in this interior is attractively noticed because of the lines and materials used here.
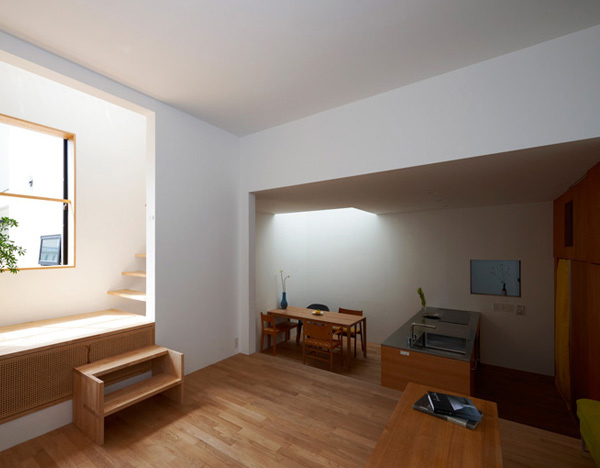
From this section of the house you may see the wooden floors that match the furniture as well as the kitchen sink.
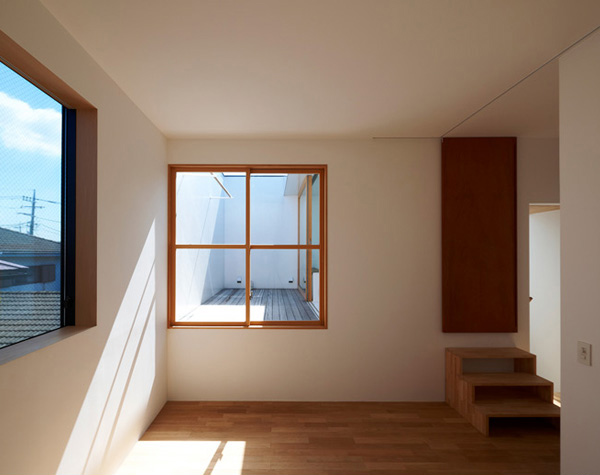
With the use of the glass windows and glazed walls the sun’s rays can liberally enter the interior of the house.
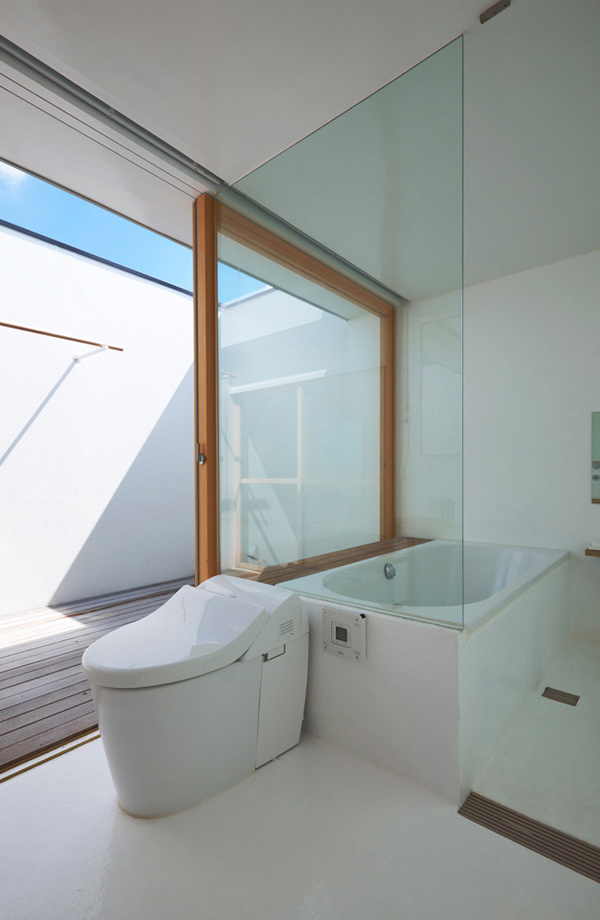
Even the bathroom has made use of the glass materials and the expensive fixtures that is well-arranged here.
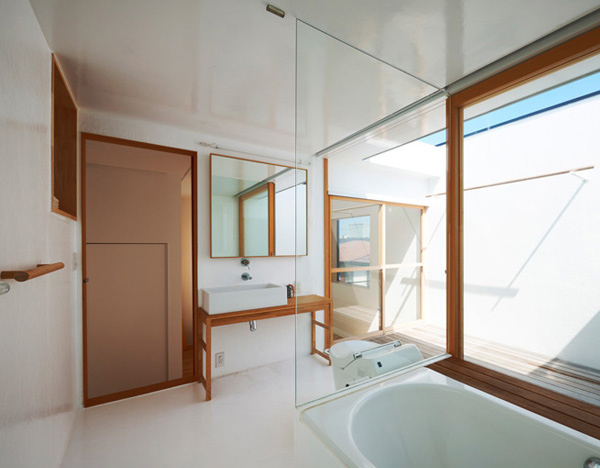
The combination of the plain white palette, woods and glass made this bathroom more simple and pleasing to the eye.
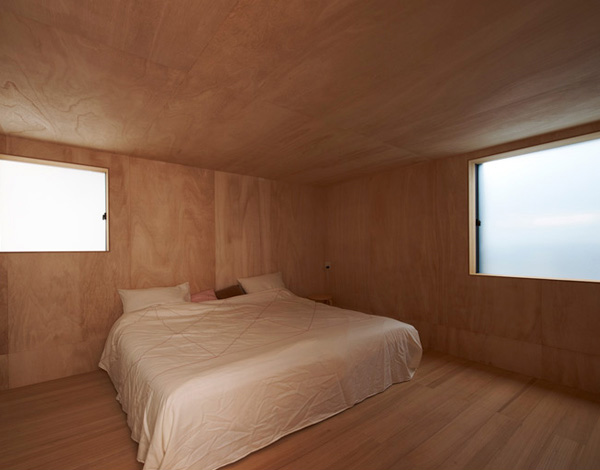
The white mattress and pillows harmonize the wooden walls, floors and ceilings in this elegant bedroom.
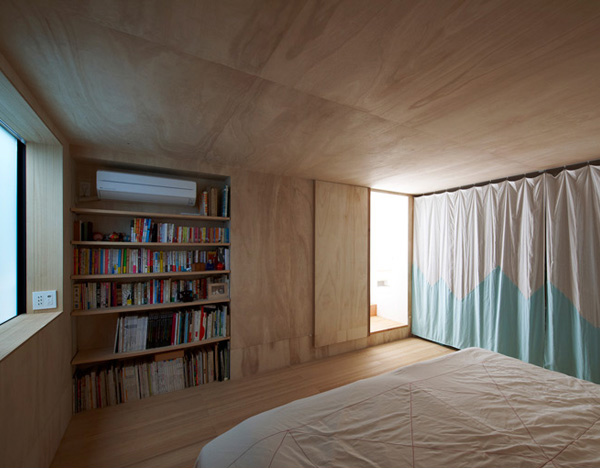
The built-in bookshelf adds the neat and clean feature in this well-dressed bedroom.
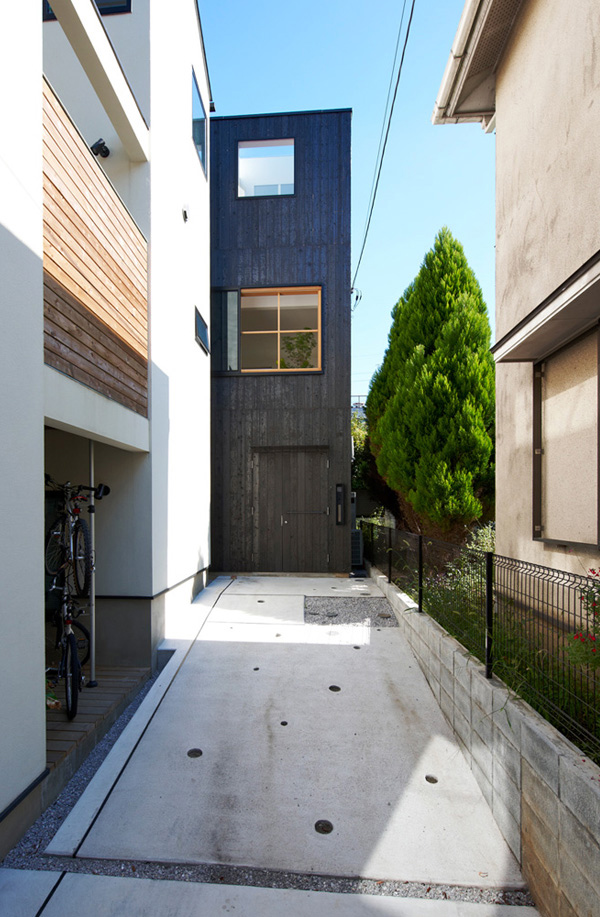
Here is the front view of the house that seems to invite the people to come and see more of the interior of the house.
We can never deny the fact that we always dream of a home that is gifted of an area where we can generously relax together with the neat and clean designs of the designers. This house has glass fronted bathrooms which is found at the uppermost level. It opens out into a rooftop courtyard. The wooden stairs in this house climb up through a narrow light well inside this house. And the main bedroom is slightly sunken underground on the lowest level and it is in line with the timber. As you can see, the living room in this house has an open atmosphere together with the direct sunlight that is introduced through the three windows here.
Also the dining room of this house can display a calm atmosphere with skylight that is six meters above through in which the sun’s rays is reflected down to fill the room with constant softness all the time and bathroom on top of the floor. The sunlight serves as the protection of the house. It secures the privacy in all these rooms combined with the different nature coordination inside this house. This house is creatively designed by the Tato Architects . It indeed displays a great work of art in Japan. This also make use of the available spaces in the house. It promotes sustainability and it is eco-friendly. Would you like to have the same house design like this? Why don’t you share your thoughts below?








