The Astonishing El Secreto House in Mexico City
Today we will uncover the house that is seated in Mexico City and it is named as El Secreto House. This is fully designed to achieve the most natural light and amazing views to the gardens. However, the designers aimed not to invent a series of closed rooms but it has a sequence of spaces where the special events occurred. It has the most important parts of the house where the members of the family can communicate with each other. The entire house is designed in modules and multiples of feet. It produced different sizes of overlapping rectangles which turn out to be the geometric pattern of the house.
With an area of 624.42 square meters, this house is successfully completed in the year 2011. This house has two levels. It has a ground floor and a first floor with an extra garage, courtyard with reflecting pool and a garden area. The ground floor comprises of the entrance hall, an inner hall, a double height library and two guest bathrooms. Also it has a double height interior patio, a living room with fireplace dining room, breakfast area and kitchen with pantry and utility room. On the other hand, in the upper level you will see the lobby, TV room, master bedroom with bathroom and dressing room in each rooms and an outdoor terrace garden.
The guest bedroom and bathroom that is separated from the rest of the bedrooms are also found in this level. You will see the exterior wall finishes and some interior finishes are rarely beautiful. These are called as the Galarza stone. It is casted with vinyl and enamel paints used in the wet areas. This house was built with a structure-based construction of concrete with rebar, apparent concrete walls, and red bricks and structured steel elements. Well, now are you ready to witness the different parts of this El Secreto House? So kindly scroll down the page and enjoy the images below.
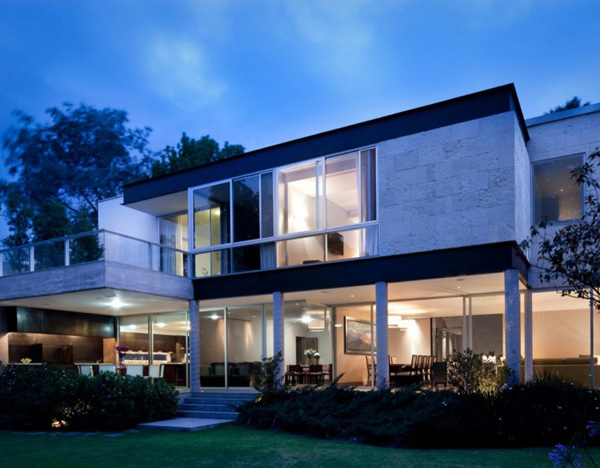
You may see more of the secrets of this house as you take a glimpse of its interior from glass panels of its windows. You can also notice the use of bricks on its walls and how beautiful it appears in gray.
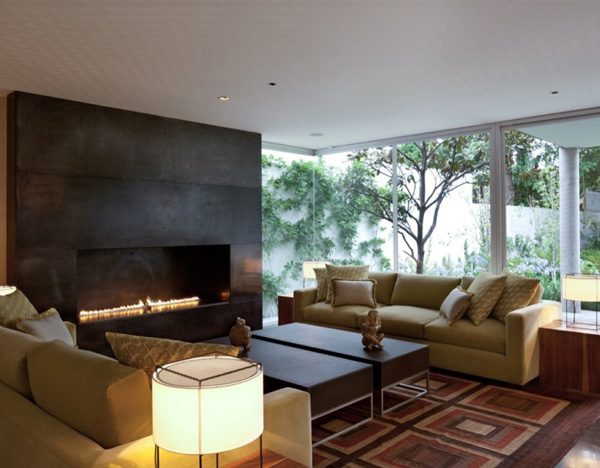
You will feel at home as you sit down and relax in this first rate furniture arranged in this living room.
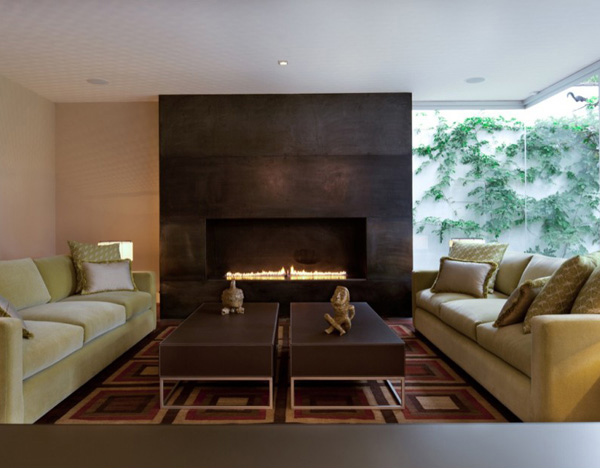
We will notice that the colors used in this living room jives together creating a warm mood.
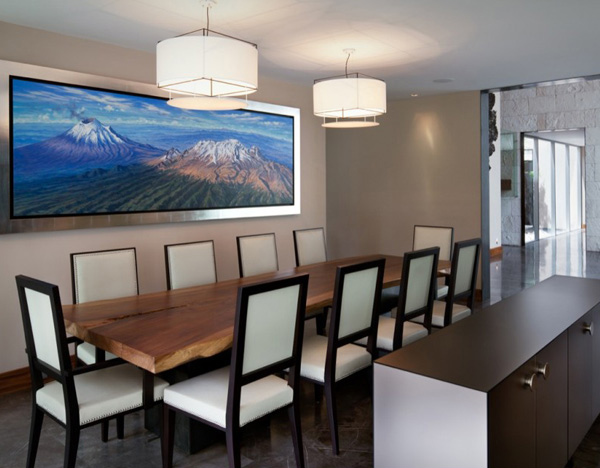
A wooden dining table matched well with the black and white seats. Just right for a contemporary dining area like this.
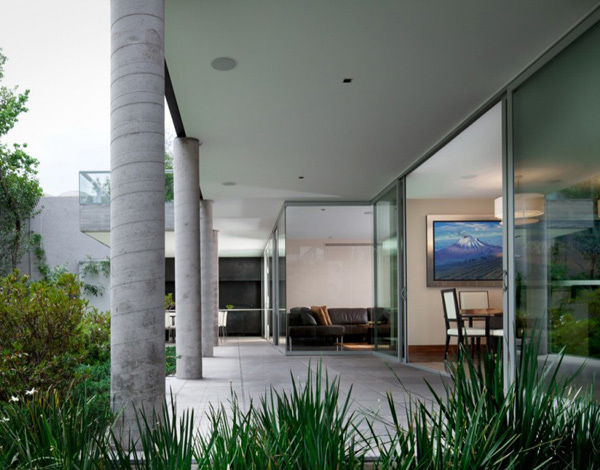
The area in this patio has a great ambience as an effect with the garden in front it and the glass panels around it.
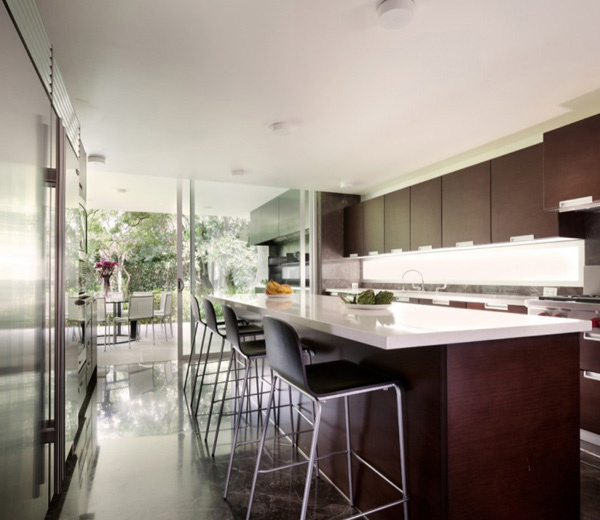
This area becomes more alluring because of its first class furniture and fixtures.
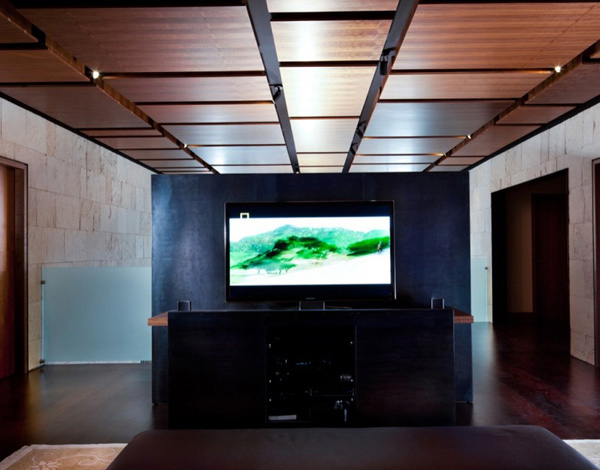
The entertainment area is one of the highlights of the house where you can see the ceiling with wooden boards.
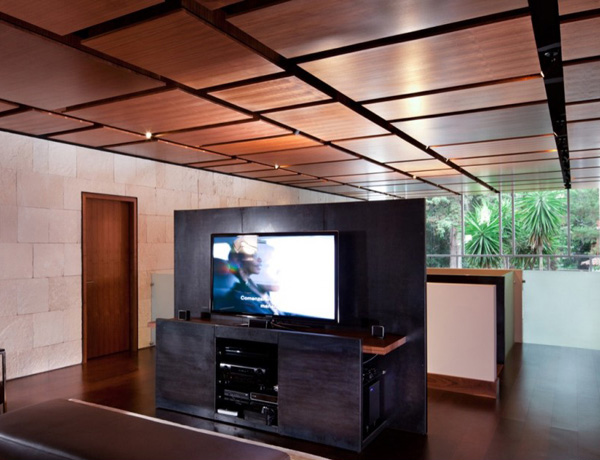
The interior walls are unfinished to unveil the bricks that looks good with the ceiling.
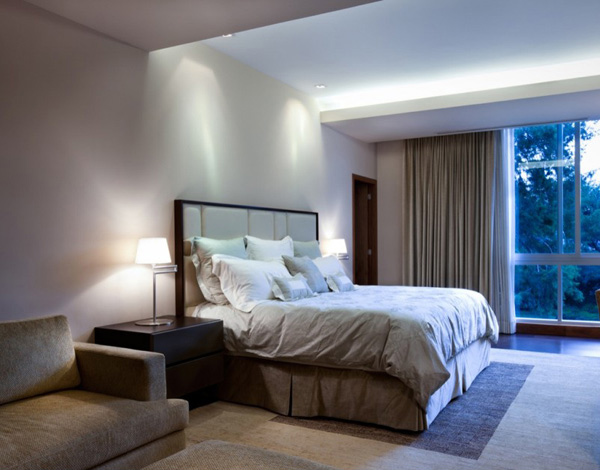
The panoramic view is clearly seen through its glass wall and window while lying in this huge bed in this elegant Master Bedroom.
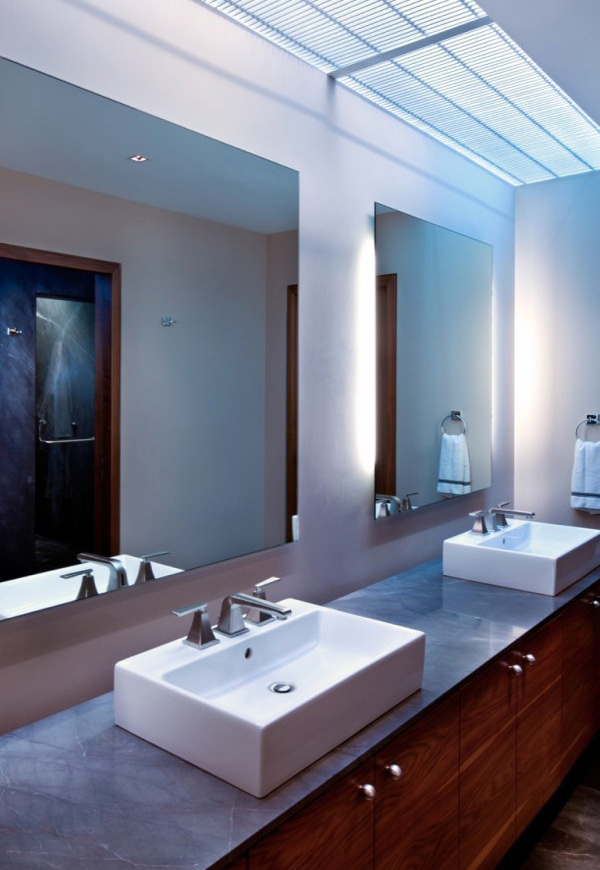
The bathroom’s vanity area uses two lavatories and smart storage spaces below it.
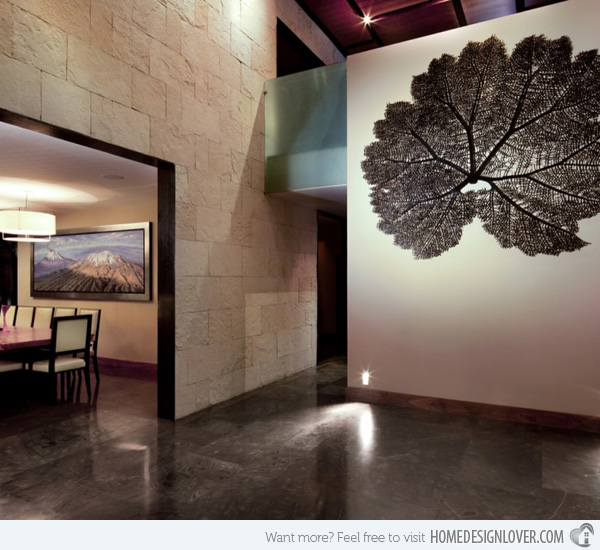
The simple white wall was taken to the next level with this wall decor.
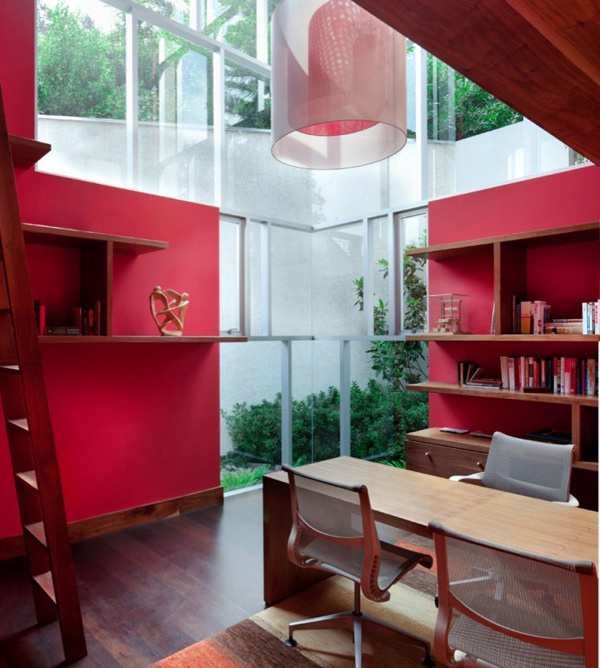
This is the double height library that made use of pink shades for a livelier ambience where one can religiously study and read your favorite novel.
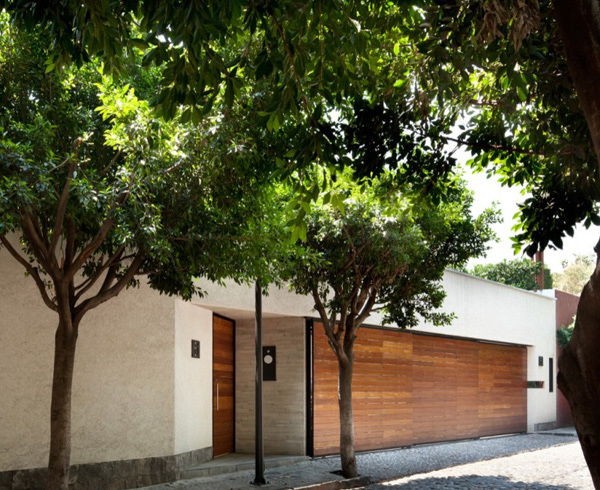
This is the main entrance of the house where you can surely have an idea of what there is more secrets behind its customized wooden wall.
Consequently as part of the architectonic discourse and for reasons of durability and maintenance, the designers make use of the little finishing. It focuses on its being concrete and durabile over time. Also it acquires more dignity with its history in time. As you can see the notable materials used in this house, you may consider that it is highly sustainable and fashionable as well. Indeed this El Secreto house is a modern-day family house in a residential classified historic colonial zone.
The secrets of the design of this house are profitably created by the Pascal Arquitectos. Since we already witnessed the different areas of this house, we can say that the designers truly meet the demands of the clients. This house is more complex than developing a large building. Indeed the result of this house varied in two factors, a good designer and a good client. Now that we know the secret behind the El Secreto House in Mexico, we hope that we also uncover another inspiration for you to consider in planning and drafting your own house in the future. Well, what can you say?







