The Eye-Catching Elliott Ripper House in New South Wales
Today we are presenting a two storey contemporary home situated in Rozelle, a suburb area in the inner west of Sydney, state of New South Wales, Australia. This 1,703 square feet house is completed in the year 2011. Moreover, this project is described as simple and straightly extrapolates the existing formal qualities in the plan and section. The expansion of the available key materials and finishes are limited to preserve the memories of its previous manifestation. It can still manage to offer an extensively extended series of connected interior volumes. It harnesses the access to sunlight and proper ventilation. Also you can view the tree canopies, the blue skies and the district beyond.
Moreover, the design plan involves the insertion of the ground floor open plan kitchen, dining and living room volume fabricated by the extension of the existing envelope and ceiling as well as the floor levels to an average plan footprint of a former lean-to. It goes behind the rear-first floor addition that extrudes the previous floor plate as well as the gable-ended pitched roof form over the new ground floor spaces. As you can see there is maintenance of the cathedral volume on this house within the new first floor room arrangement and extrapolation of the first floor raked ceiling-to-wall datum that scribes the alignment of all heights that wrapped around this volume.
It skillfully bridged to rake the ceiling lines by lightweight translucent materials between the two previously unrelated floors. The fine steel plate elements contrast an age-old weatherboard cladding profile and large expanses of the shallow pocket fixed glass. Also the western red cedar on the exterior with sliding doors and pivoting windows definitely offered varying degrees of openness and enclosure. Now are you excited to see more of the details of this striking Elliot Ripper House? You may now view the images below.
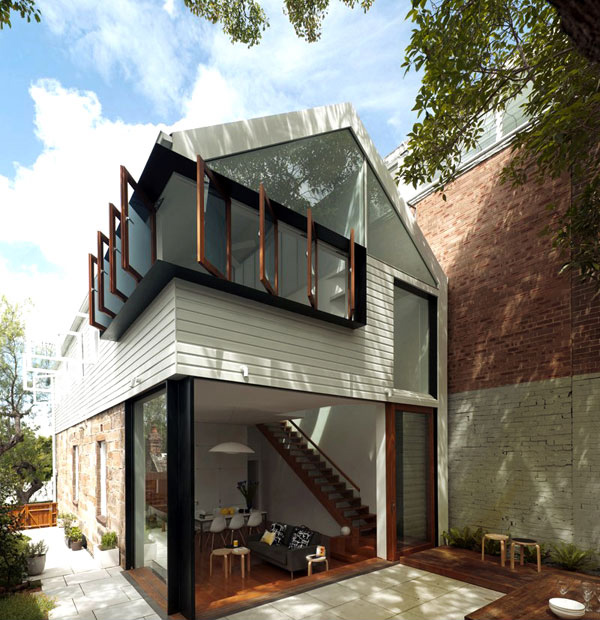
Let’s take a glimpse of this striking Elliott Ripper House in the morning as you can clearly see the interior from its glazed walls.
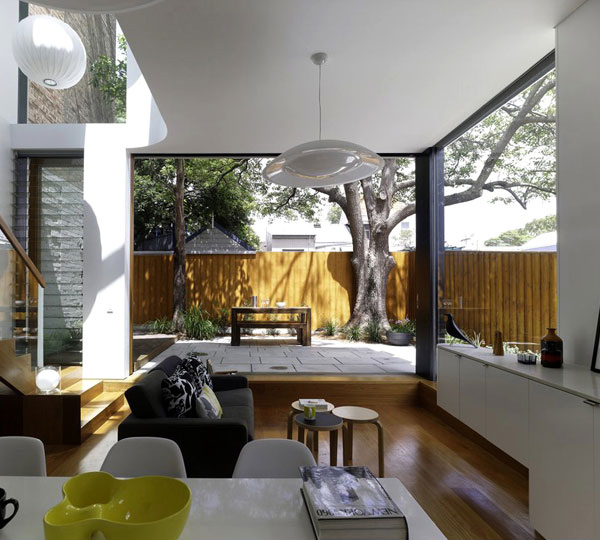
From the interior, you can generously view the gorgeousness of the garden from the outside.
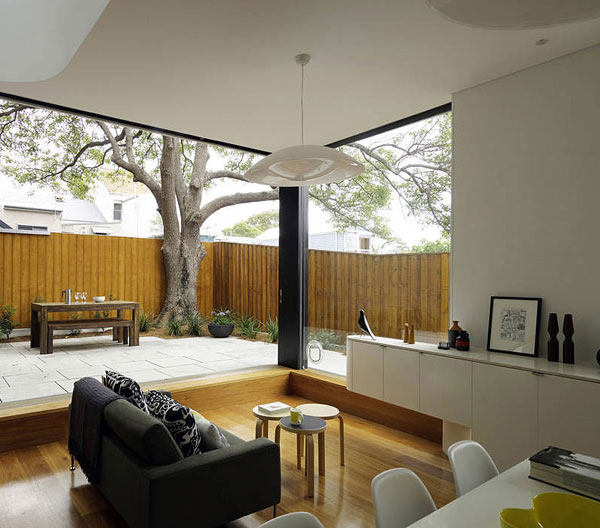
The furniture is sensitively designated in a specific area of this efficient living room.
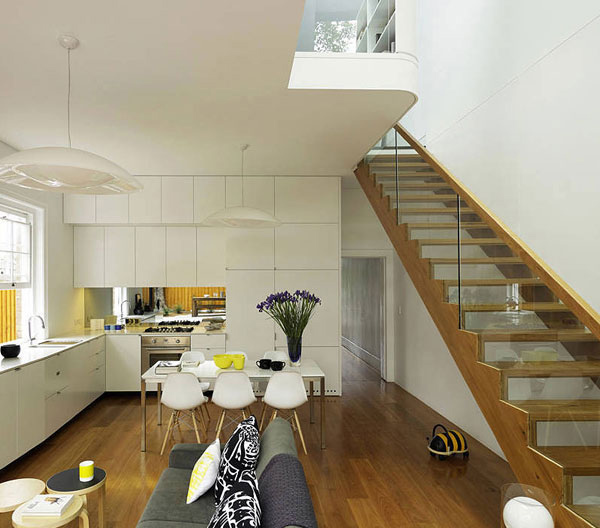
The rear open plan volume endows a “day” room for preparing the meals and eating in the kitchen and dining area.
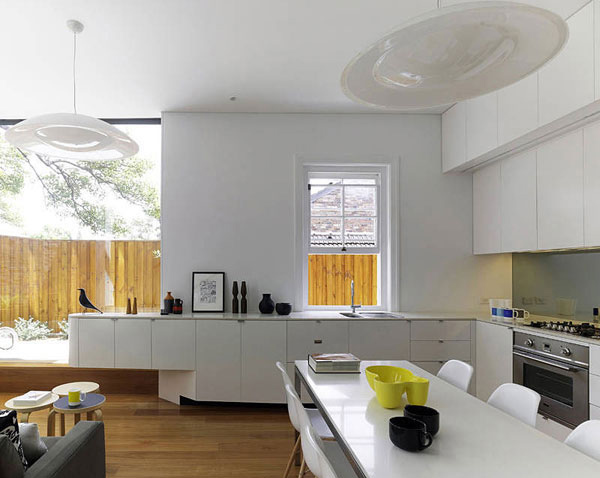
While enjoying the sight of the beautiful flowers, let’s take a glimpse of this clean kitchen and dining area in one.
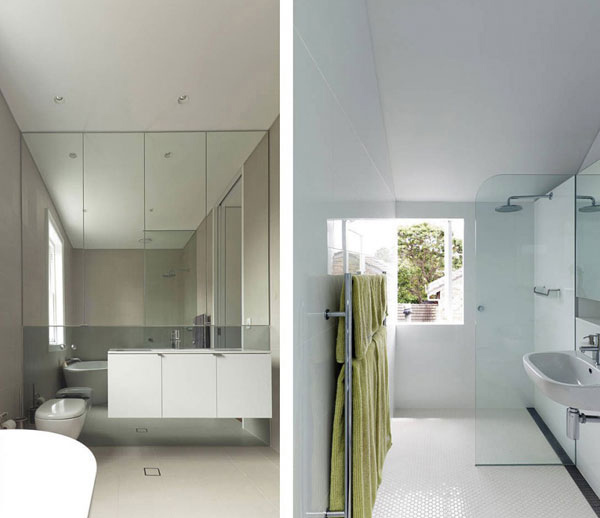
This is a centrally located ground floor that accommodates an enlarged bathroom, laundry and storage.
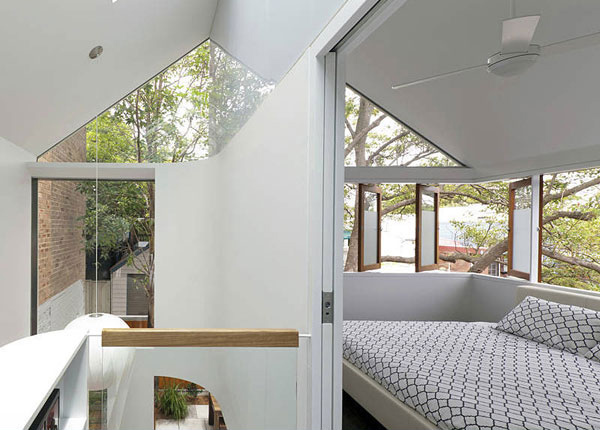
This is the third first floor bedroom that may surely provide the flexibility for future use as a study.
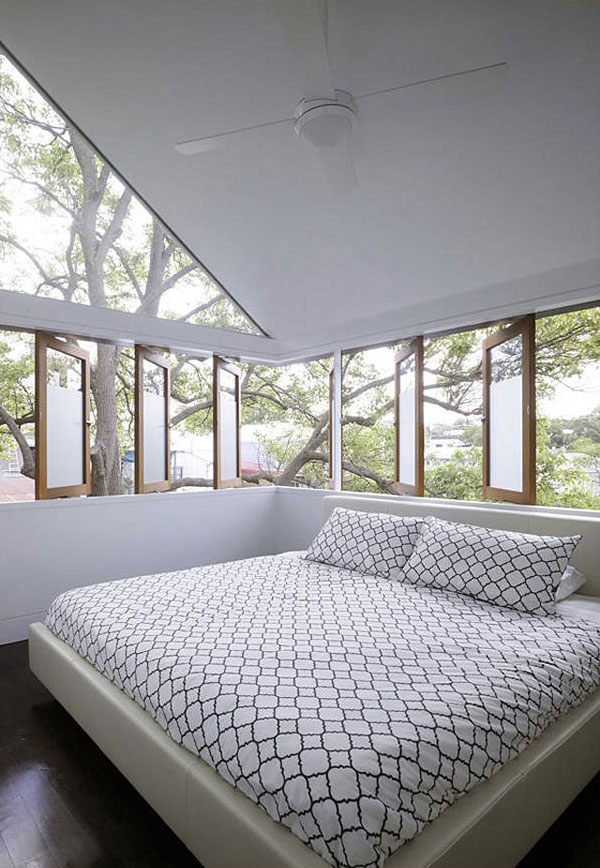
For sure one will feel the fresh air and peacefulness in this bedroom as he takes his rest.
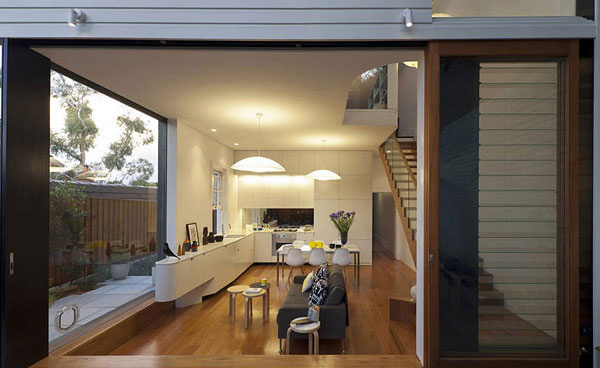
From the garden, you may notice the Blackbutt flooring that combines with the old and the new ground floors in this house.
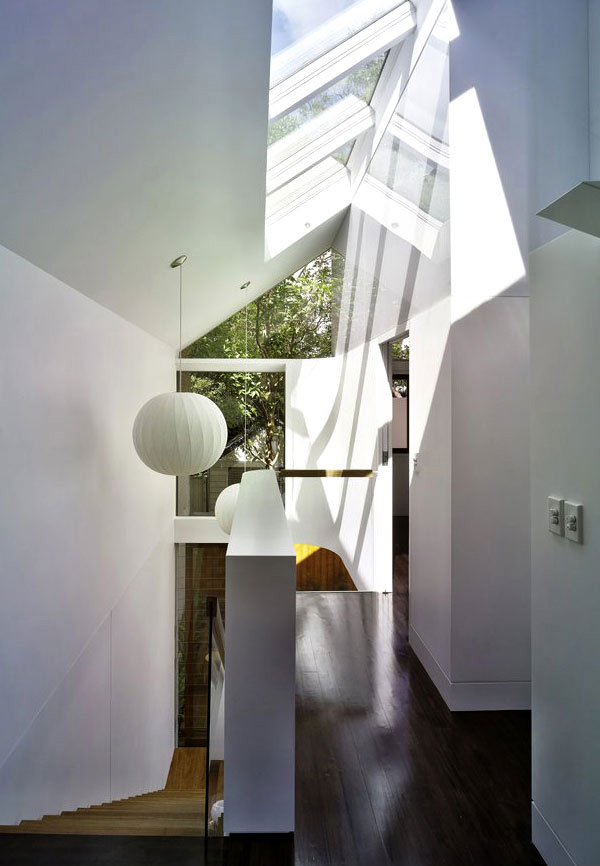
This expanded stairs encourage you to see the upper living room that provides an evening space for watching TV and reading.
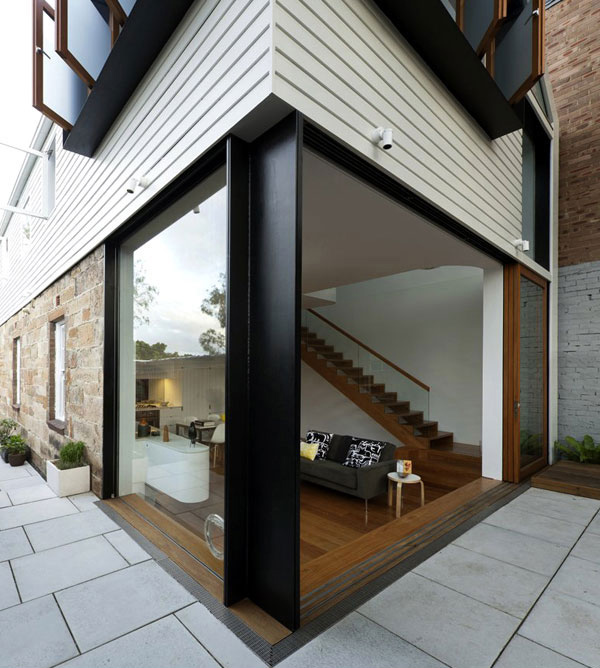
Let’s take another look at this well defined glass walls and sliding doors connected to a fine steel plate.
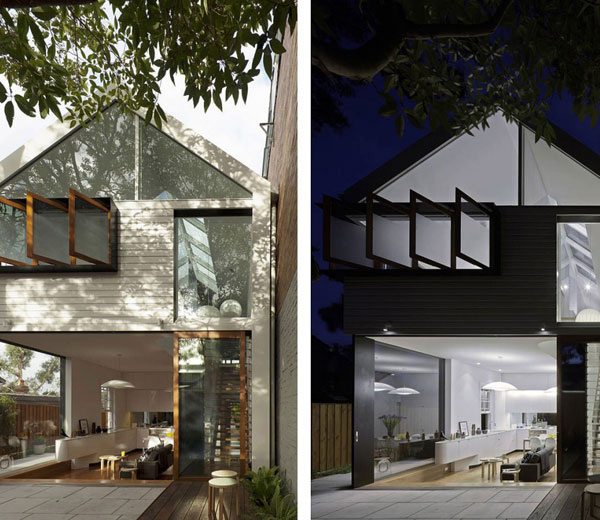
The scenic view of the day and night time interior is highlighted here.
The economical gloss opalescent polycarbonate reflects and transmits lights by day while enabling a lantern-like quality of spaces by night to emphasize the volumetric expensiveness of the first floor interior forms. While the recycled Blackbutt flooring stitch up the old and new ground floor zones that are less-expensive LVL frames in a recycled Blackbutt lined stair. The walnut stain over the extended existing pine flooring enriches the first floor.
The most substantial parts of the existing structure were intentionally maintained to trim down its carbon input. The function of the recycled Blackbutt timber is successfully achieved for external and internal purpose. It provides the high performance glazing to reduce the heat loads, and external retractable blind to control the northern solar approach and heat gain. Furthermore, it also serves as the substantial wall and ceiling thermal insulation; energy efficient lights and appliances and water saving fittings. Indeed we can say that this stunning Elliott Ripper House was succesfully completed by the Christopher Polly Architect. Well we hope that once again we inspired you with this great deal of idea and techniques that were applied by the designers itself to finish this house. What can you say?







0
Imran
very nice