Remarkable Trends in Remodeled House Mazères in Southwestern France
Will you believe that an old farmhouse can be converted into a more functional and modern house? Well it is possible because today we will witness how the designer successfully remodeled an old farmhouse into a contemporary and classy house. This house is named as the House Mazères which is specifically located in Southwestern France. This has a 3,770 square feet area and with a three-storey building.
This old and attractive farmhouse is actually spotted in the French village of Mazeres which was redesigned in the year 2012. As we can see here its land is much wooded and the home is built by its massiveness. In fact, according to the architects the housing rehabilitation has helped a large family in emptying the house and make it a new one. This house become more contemporary and well organized as it has created a variety of spaces and routes. Let us scroll down the page and be amazed of the remarkable remodeling touches done in this house through the images below.
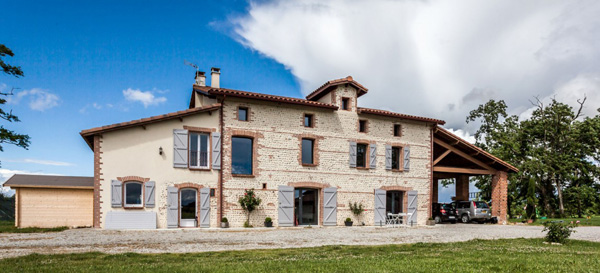 Take a look at the texture and design of the house that remarkably underline its new features.
Take a look at the texture and design of the house that remarkably underline its new features.
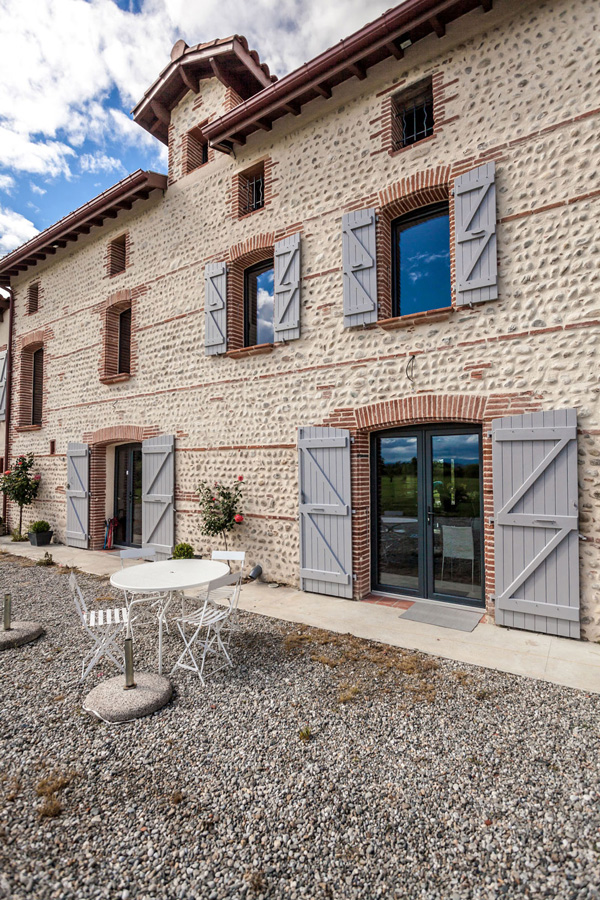 Rough textures of the wall in the exterior as well as the rocks in the ground harmonize with each other.
Rough textures of the wall in the exterior as well as the rocks in the ground harmonize with each other.
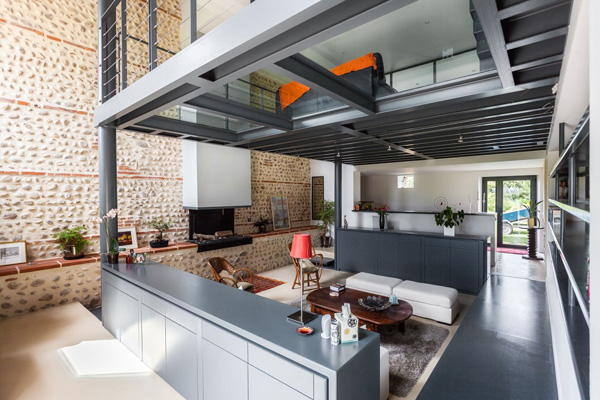 Modern and fashionable designed furniture complements with the color and style of this interior.
Modern and fashionable designed furniture complements with the color and style of this interior.
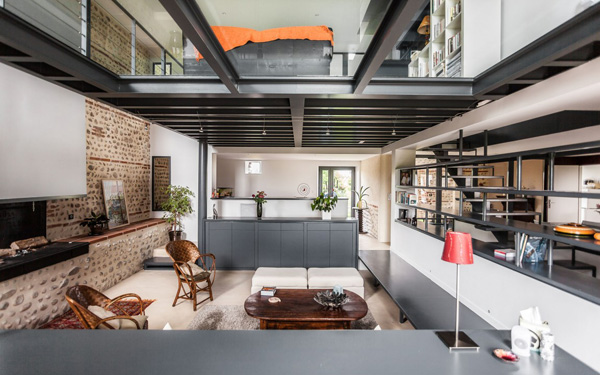 Smooth texture of this classy furniture match with the rough texture of the walls here.
Smooth texture of this classy furniture match with the rough texture of the walls here.
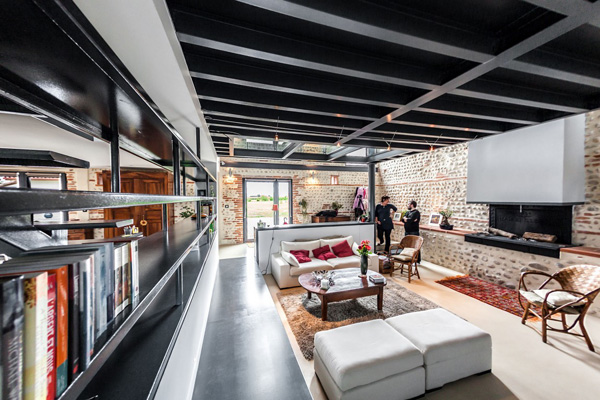 Spacious area for living space is enough for the client to feel comfortable.
Spacious area for living space is enough for the client to feel comfortable.
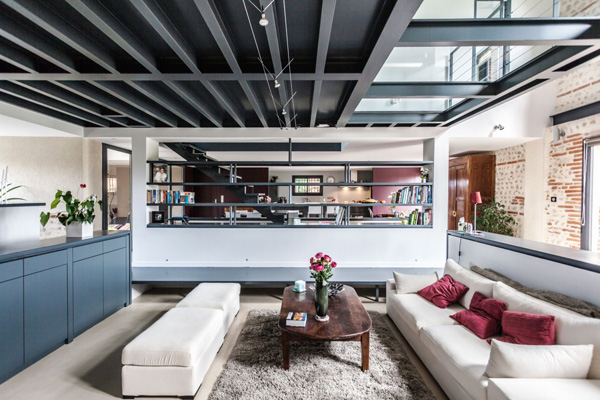 See how this rough texture of the carpet that perfectly jives with the rough brick walls here.
See how this rough texture of the carpet that perfectly jives with the rough brick walls here.
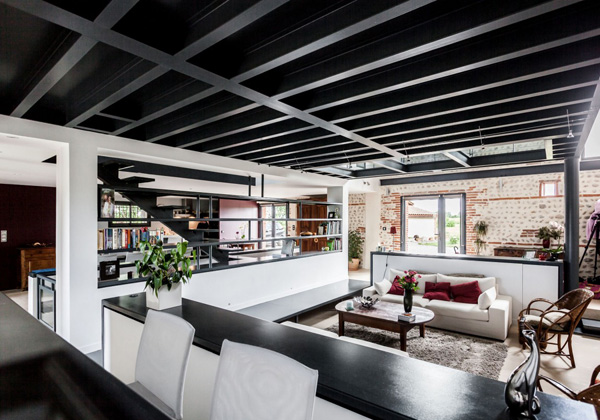 Black and white combination of palette in the living space is very effective in making it simple yet classy.
Black and white combination of palette in the living space is very effective in making it simple yet classy.
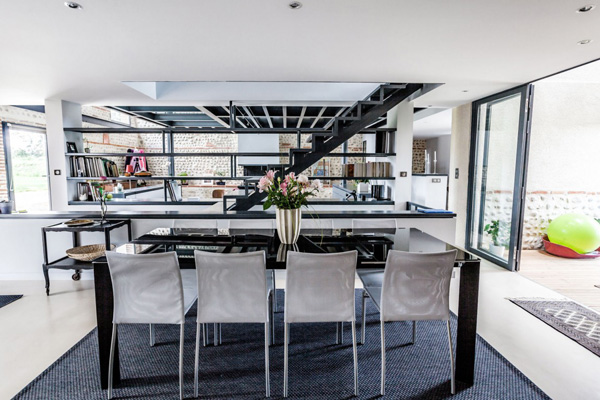 Brown and white dining set enhances the look of the dining area here.
Brown and white dining set enhances the look of the dining area here.
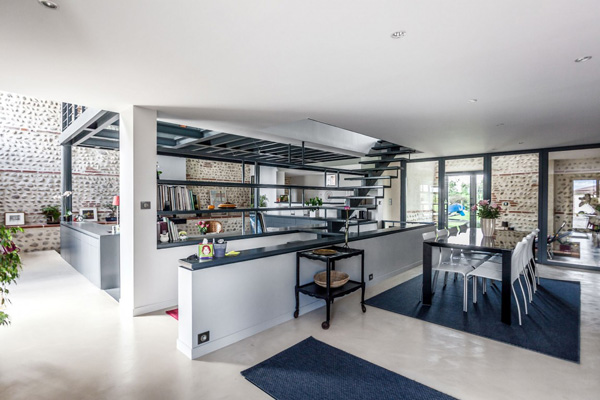 Lines and forms are carefully observed from the dining, living and staircase area of the house.
Lines and forms are carefully observed from the dining, living and staircase area of the house.
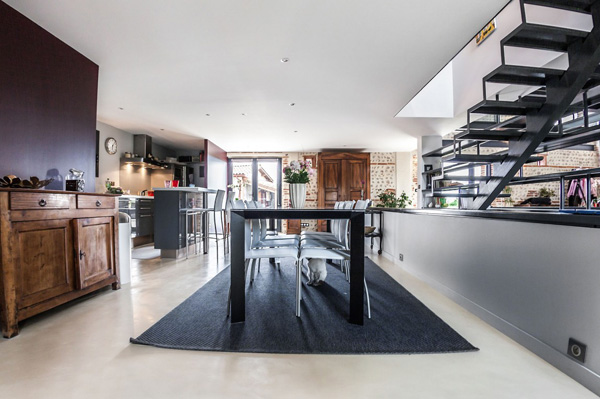 We can see how the designer perfectly arranged and designated each furniture and accessories in the interior.
We can see how the designer perfectly arranged and designated each furniture and accessories in the interior.
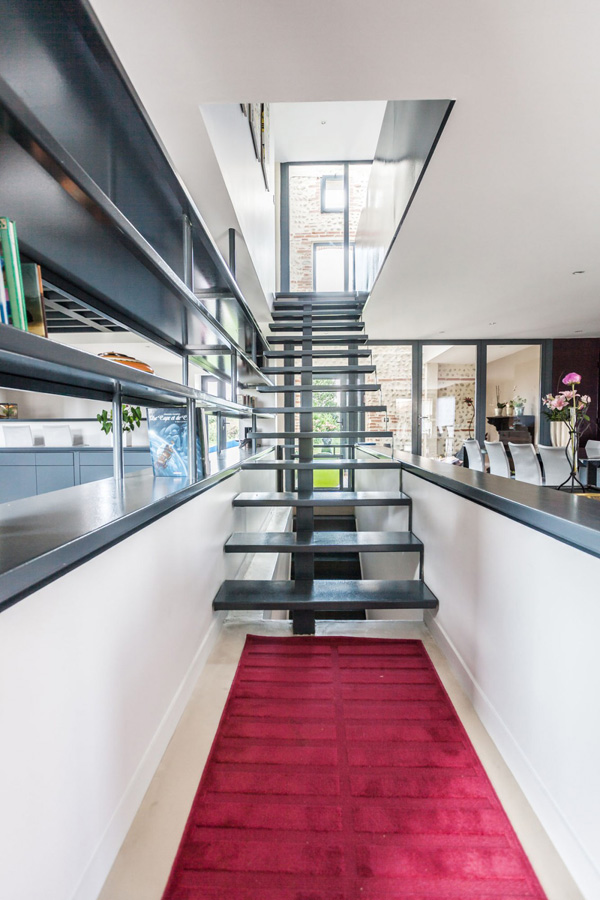 Here’s the red carpet placed in the staircase area that made this attractive, too.
Here’s the red carpet placed in the staircase area that made this attractive, too.
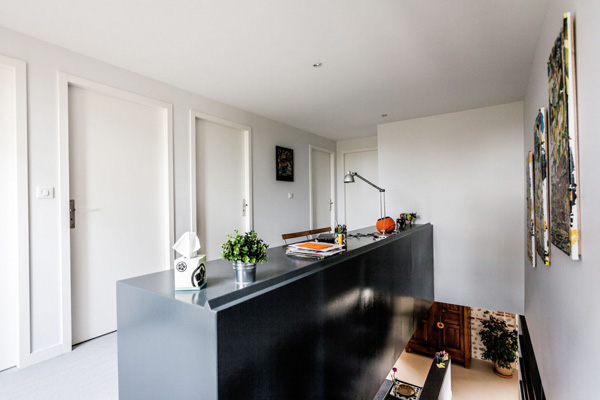 At the second level of the house, we can see how the designer maximizes the lobby to serve as the study area for the client.
At the second level of the house, we can see how the designer maximizes the lobby to serve as the study area for the client.
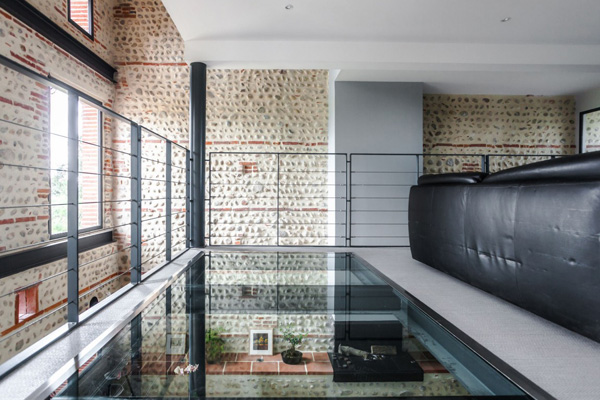 Take a look at the glassed floor in the second level of the house which allows the client to take advantage of the living spaces.
Take a look at the glassed floor in the second level of the house which allows the client to take advantage of the living spaces.
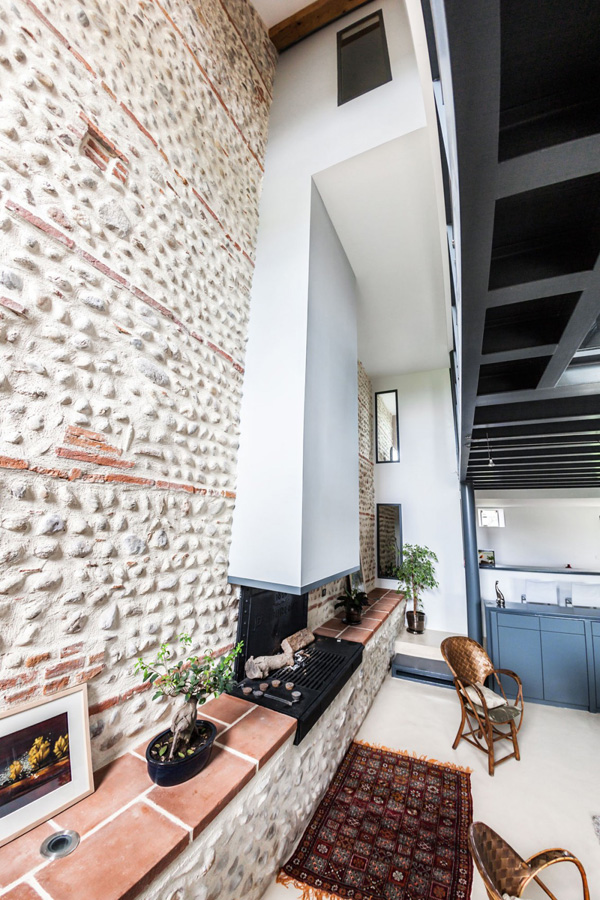 See this unique chimney in the interior that also display its extraordinary and modern design.
See this unique chimney in the interior that also display its extraordinary and modern design.
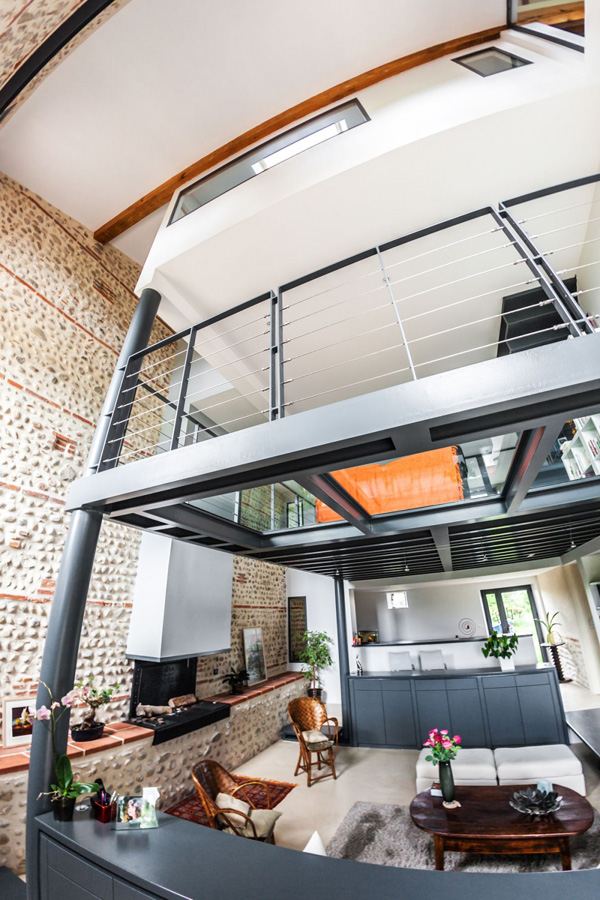 The two levels of the house is viewed from the first floor which also shows its dimension.
The two levels of the house is viewed from the first floor which also shows its dimension.
As we have witnessed the different remodeled ideas of this house, we may certainly be inspired of how the House Mazeres marked the significant difference in every part of it. I was very fascinated with the set of double and triple height volumes in the entire house. Then we can say that the development adapted by the designer provides a new lifestyle for the client. The simple and minimalist ideas are well-set and organized here. We hope that you also find these remodeled features valuable in your old house.










