Ecological and Intimate Privacy Offer in Brandywine House in Washington
A great balance for modern sensibility for aesthetics, functionality, ecology and technology is what the ideal house of today is all about. We prefer these modern houses with a touch of the existing features which we believe will satisfy our needs and mirrored our character and lifestyle as well. Today we will share to you a house intently design to build a strong neighbourhood relationship while imparting the modern sense of architecture. This house is named as the Brandywine House.
This is a contemporary residential project spotted in Washington, DC USA. Actually this house appears to be solid when we viewed from the street. This has an L-shaped house structure which definitely organized around the outdoor living spaces and swimming pool. As you can see this house is really a large house that has warm, light filled and well-arranged interiors. Take a look at the images below to witness the different amazing features highlighted both in the interiors and exteriors of this house.
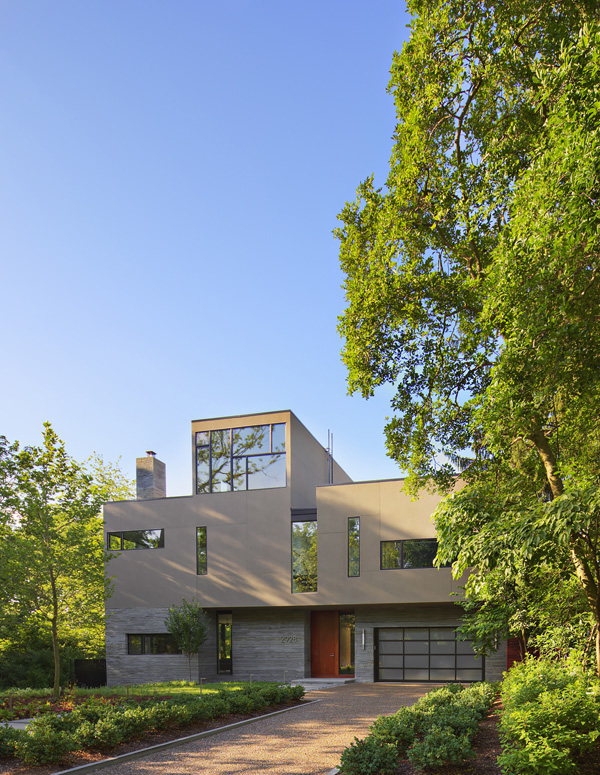 Well-trimmed landscape that made this front space looks so neat and smart made this house attractive, too.
Well-trimmed landscape that made this front space looks so neat and smart made this house attractive, too.
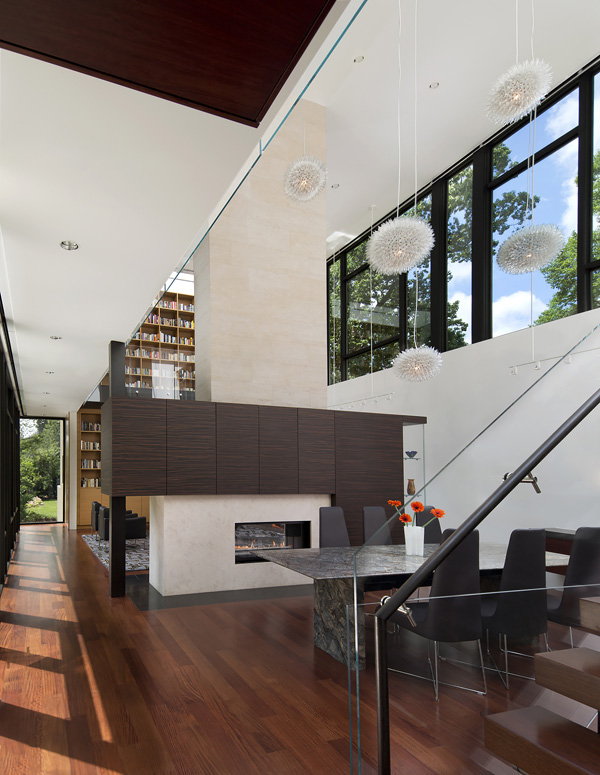 Extraordinary and fashionable lamps harmonize with the white and brown palette in the interior.
Extraordinary and fashionable lamps harmonize with the white and brown palette in the interior.
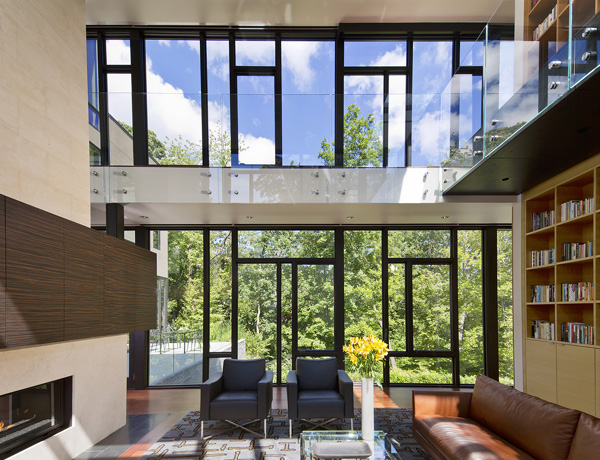 Different lines, shapes and forms are underline in this living space with its unique glassed walls.
Different lines, shapes and forms are underline in this living space with its unique glassed walls.
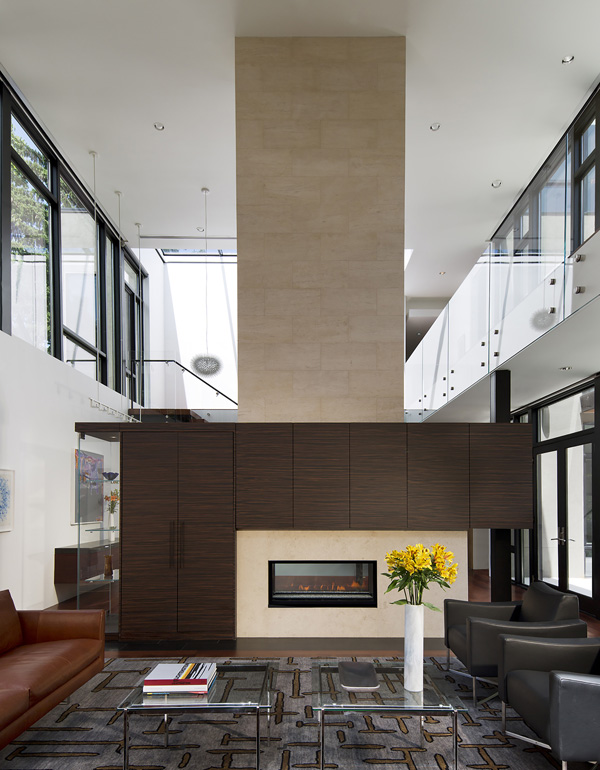 This grey patterned carpet complements with the furniture, accessories and shapes found in the living space.
This grey patterned carpet complements with the furniture, accessories and shapes found in the living space.
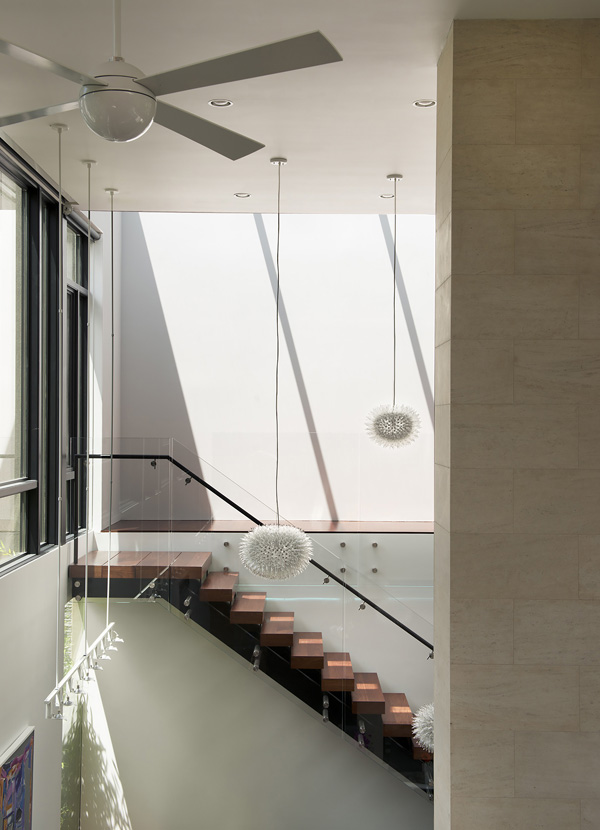 Glass elements utilized as the frame for the staircase stressed the sense of transparency and sustainability.
Glass elements utilized as the frame for the staircase stressed the sense of transparency and sustainability.
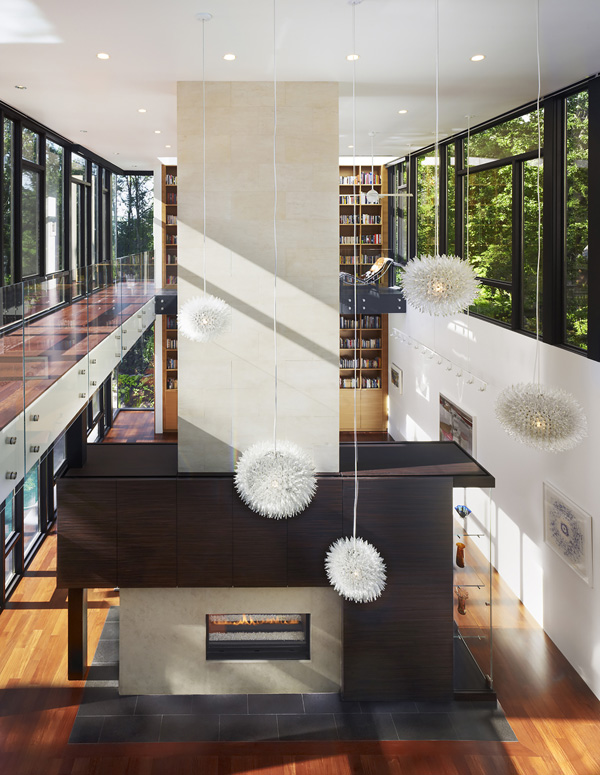 From the second level of the house, the client may enjoy the sight of the different amazing zones in the first floor.
From the second level of the house, the client may enjoy the sight of the different amazing zones in the first floor.
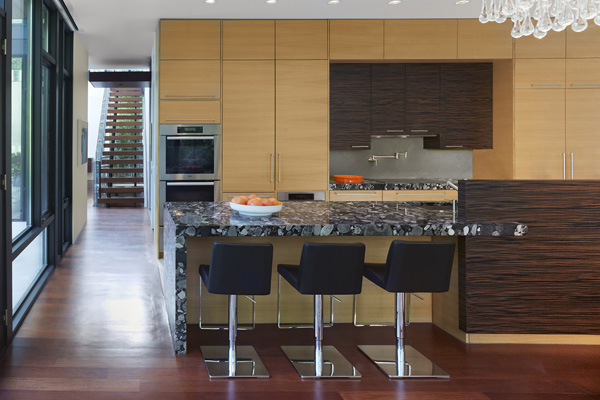 See how this mosaic designed table stand out in this classy and neat kitchen.
See how this mosaic designed table stand out in this classy and neat kitchen.
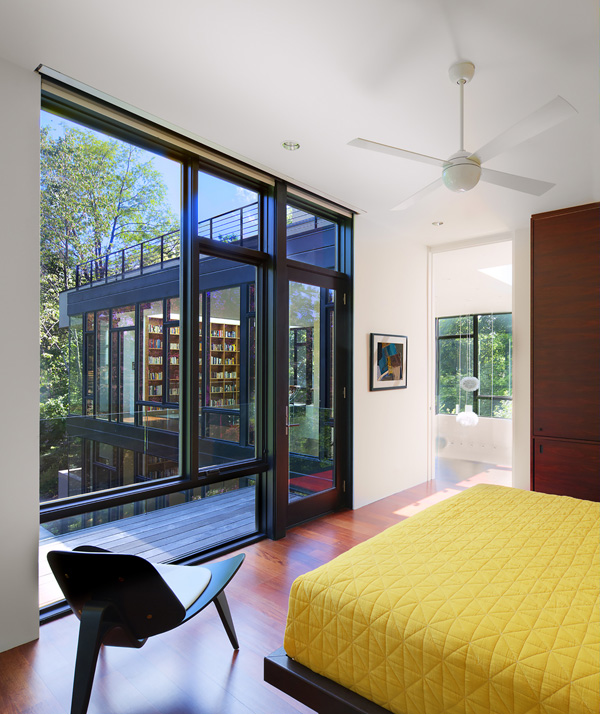 Yellow mattress in this bed also enhance the color theme and concept in this bedroom.
Yellow mattress in this bed also enhance the color theme and concept in this bedroom.
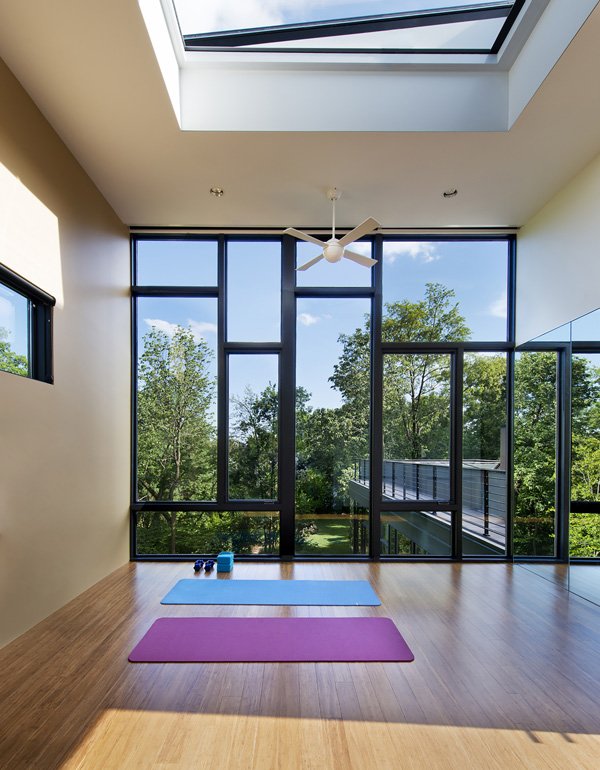 Skylights is accessible in this area where clients may take the full advantage of the natural light and the panoramic views in the exterior.
Skylights is accessible in this area where clients may take the full advantage of the natural light and the panoramic views in the exterior.
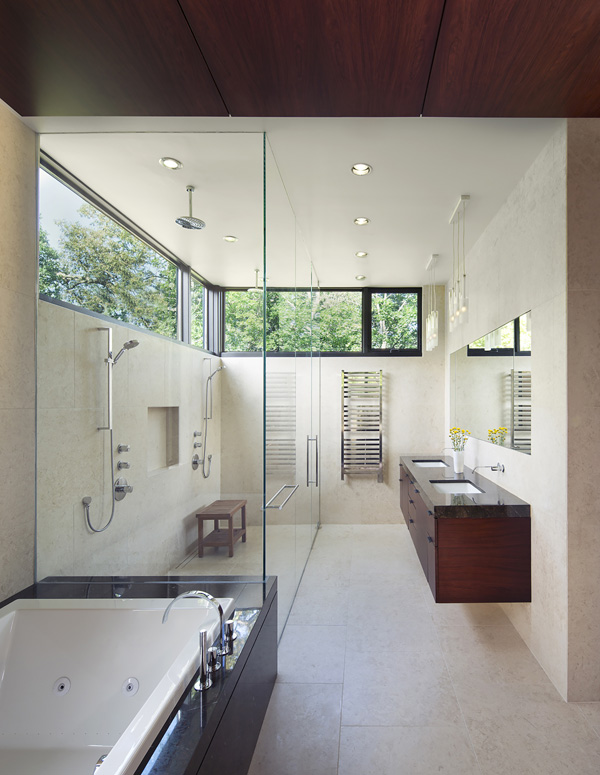 Large bathroom also offers the most modern and charming furniture and design.
Large bathroom also offers the most modern and charming furniture and design.
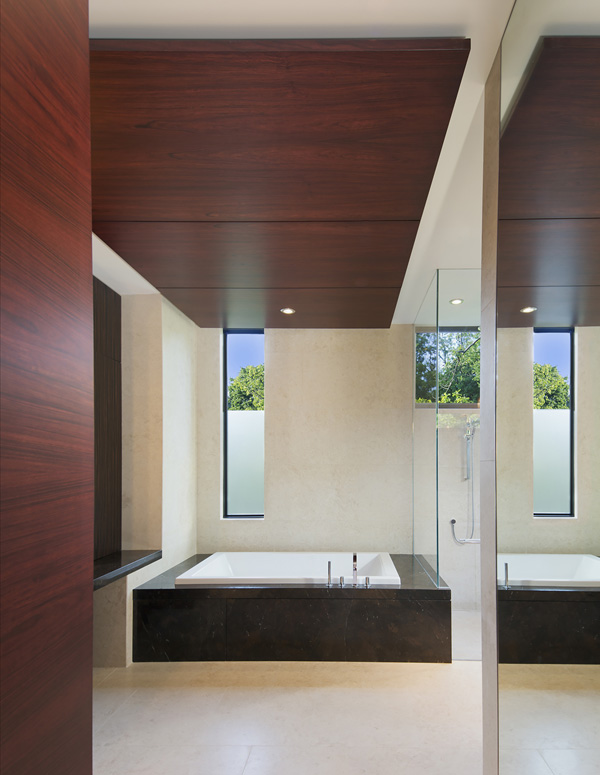 Wooden, glass and concrete elements are highly utilized in this modern bathroom which adds elegance.
Wooden, glass and concrete elements are highly utilized in this modern bathroom which adds elegance.
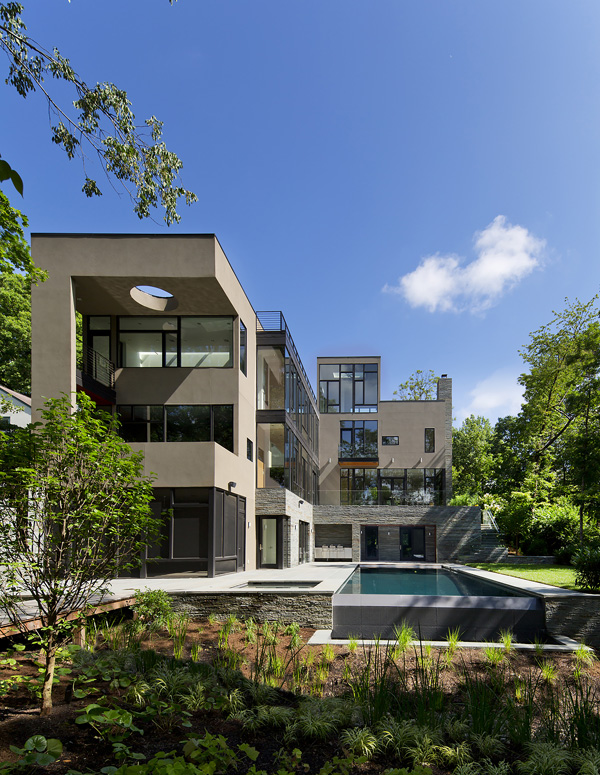 Geometric forms of the house building is viewed from the pool area and garden.
Geometric forms of the house building is viewed from the pool area and garden.
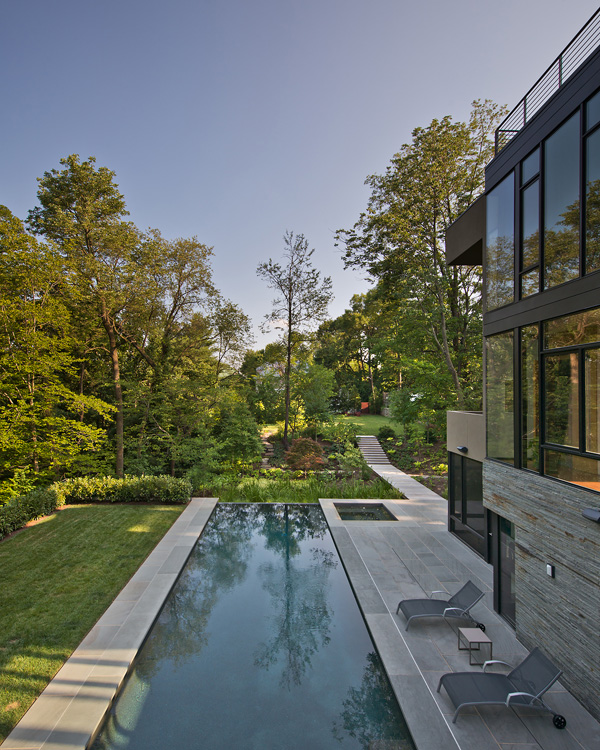 Infinity pool also enhanced the features of the exterior as it complements with the beauty of the nature.
Infinity pool also enhanced the features of the exterior as it complements with the beauty of the nature.
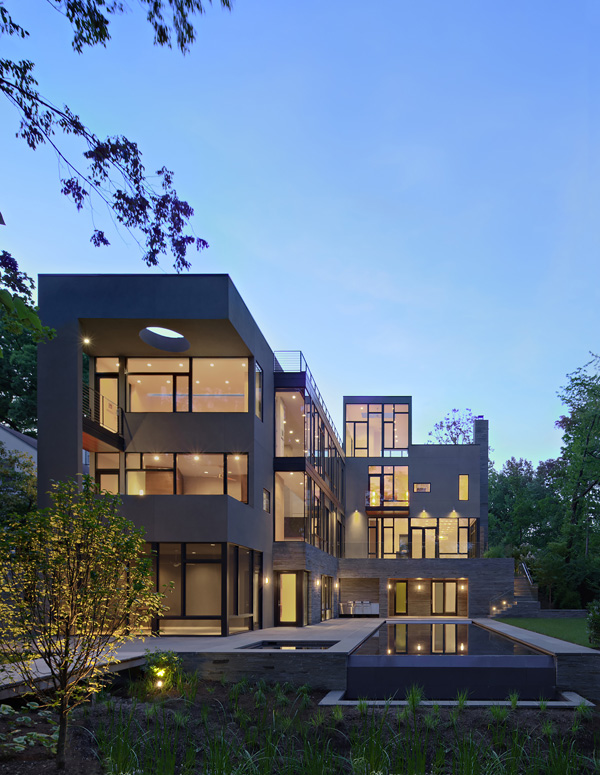 When the sun sets, the lighting system also adds luxury and charm in the house.
When the sun sets, the lighting system also adds luxury and charm in the house.
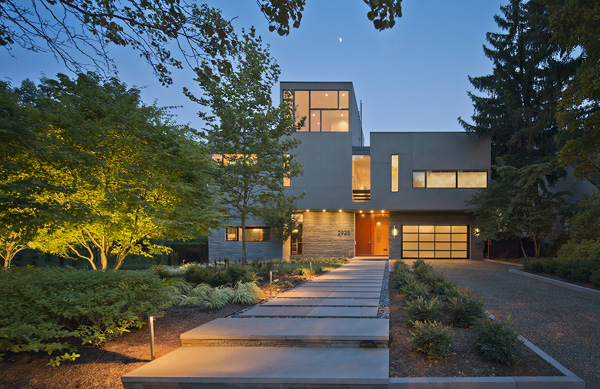 Even in the front area, the lighting system artistically create a romantic mood.
Even in the front area, the lighting system artistically create a romantic mood.
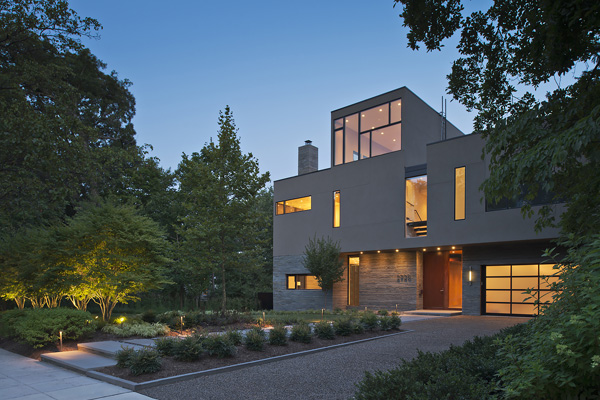 Intimate privacy is also observed from the walls of this building.
Intimate privacy is also observed from the walls of this building.
Completed in the year 2014, we can say the Robert M. Gurney Architect creatively made this house stylish and smart. As we have seen the photos taken by Anice Hoachlander and Allen Russ, we can obviously see that these designers also includes the sense of sustainability. The substantial use of skylights creates changing light conditions that may also activate the interior. A geothermal HVAC system which includes the hydronic heating, combines with solar hot water tubes and photovoltaic panels with the goal of providing a net zero energy house. We hope that you appreciate the features underscore in this house and with that you may also apply it in your house in the future.









