Innovation and repair or renovation is the most important tool in making our house look so trendy and smart. We may have a long list of requirements and outnumbered detailed features that we want to achieve in our own house but we can still check if our existing house is capable of having it. Now we will see how the designer renovates a bungalow in Peterborough. This house has an area of 2,500 square foot home which was mostly closed off the most remarkable ecosystem.
This house is named as the Reflections in Peterborough which is spotted in Ontario, Canada. The owners of this bungalow actually added the two wings and they were able to cultivate their beautiful landscaped pond. The designer was actually tasked to renovate and reorganize the interiors. Another is to create a strong connection between the interiors and the exteriors of this bungalow. Scroll down the page and see how the interiors of this house connected with the exteriors through the images below.
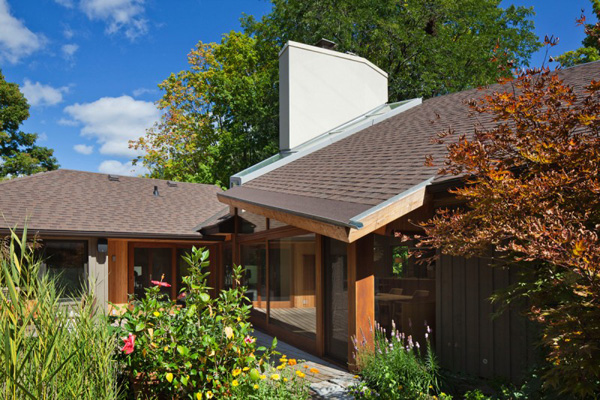
Look at the amazing connection of the interiors to the exteriors as the sunlight can access the interiors, too.
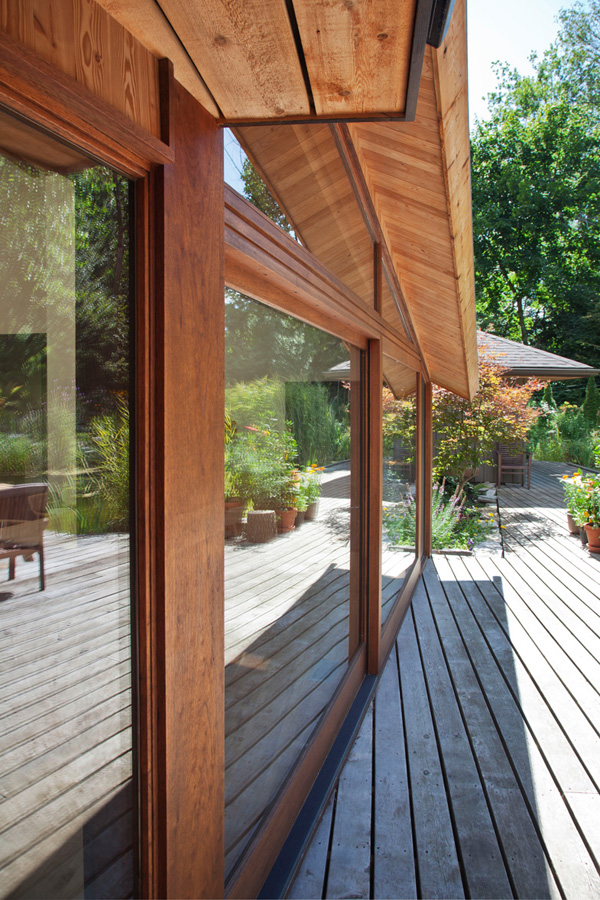
See how these glassed walls and windows allow the client to view the outdoor areas.
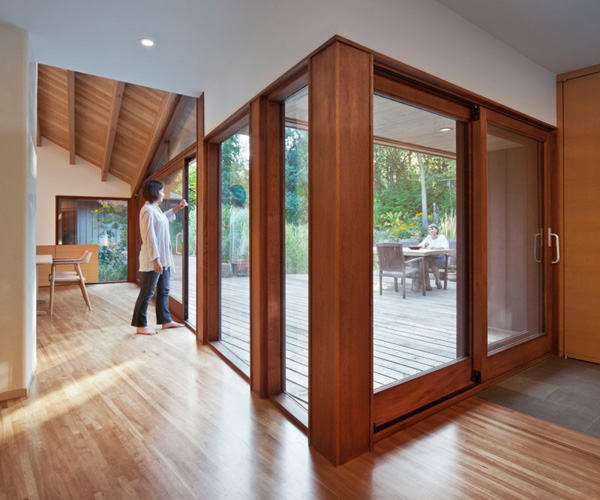
Let us carefully see how the designer chooses to use the wooden and glass materials that provide comfort in the interiors.
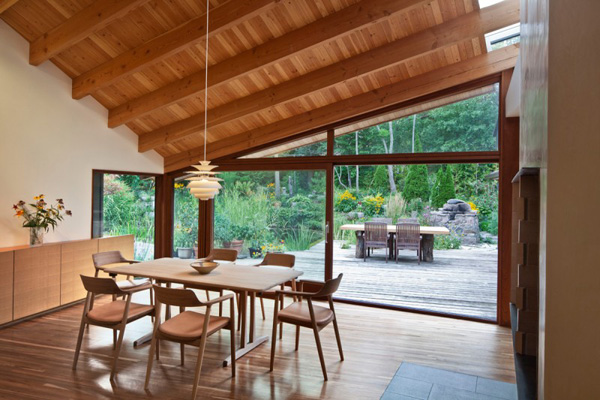
Lines and incredible patterns are also observed in the ceilings and floors in the dining space.
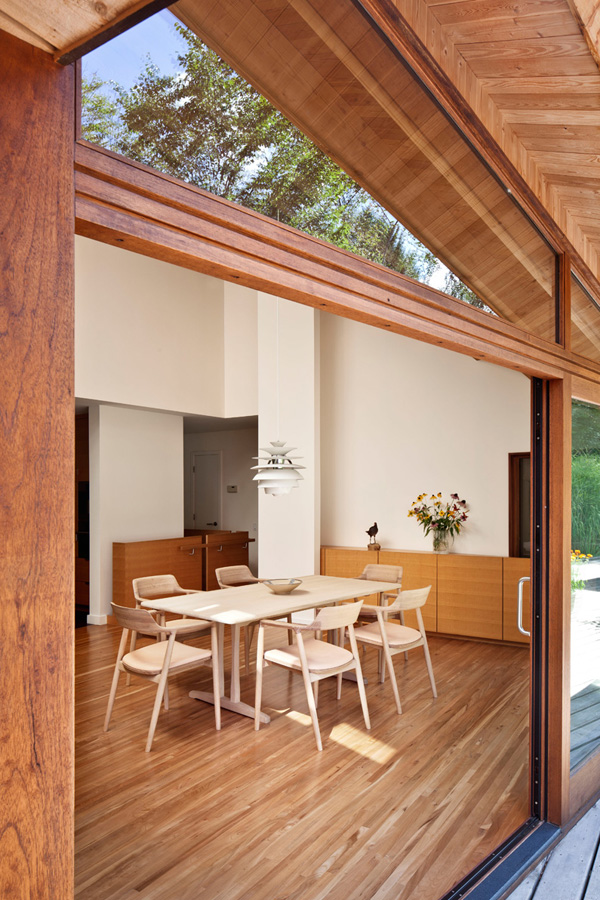
From this open door, we can see the trendy and stylish dining set that matches with the wooden themed interiors.
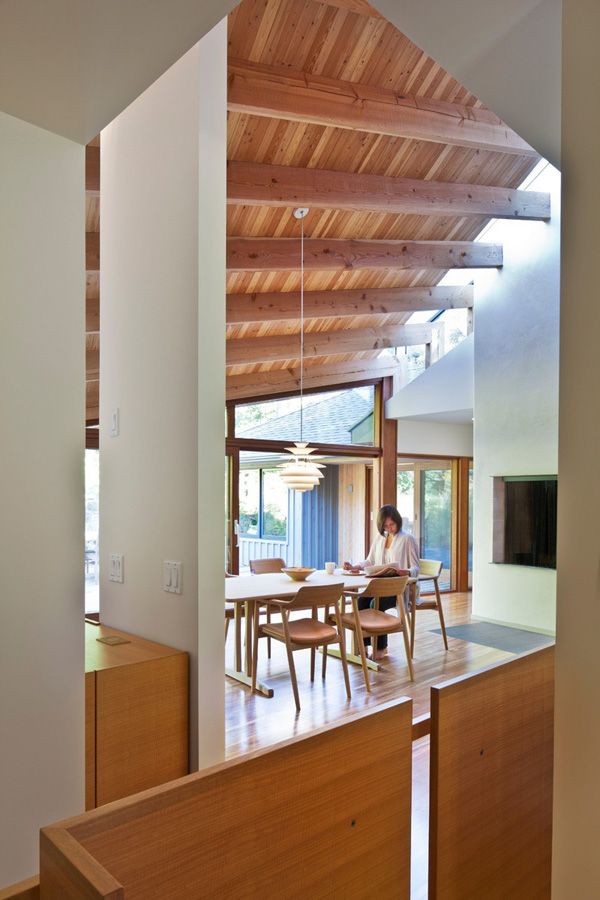
With the simple layout of the interior the designer see to it that they can present accessible spaces for the client.
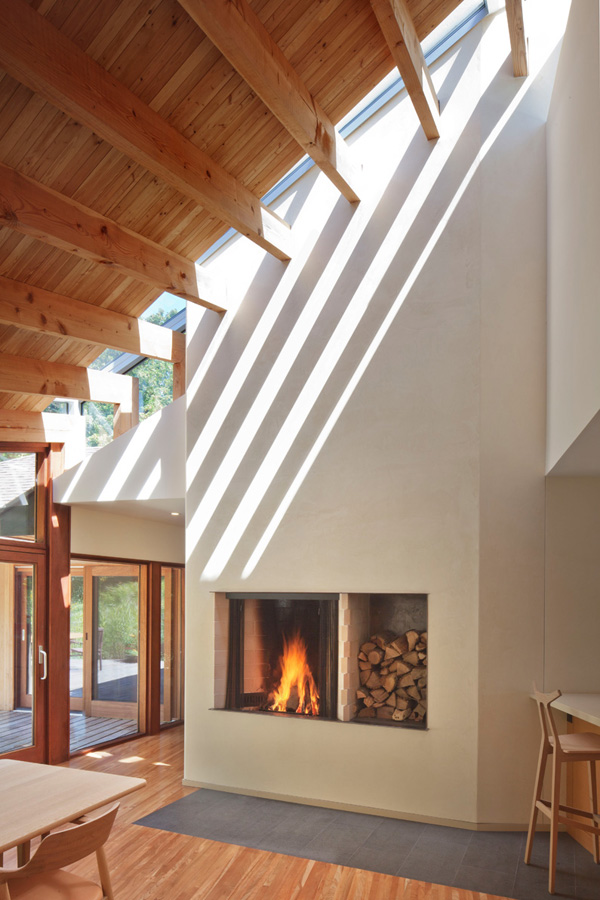
A fireplace set in the interior also improves the look of the living space even in the morning.
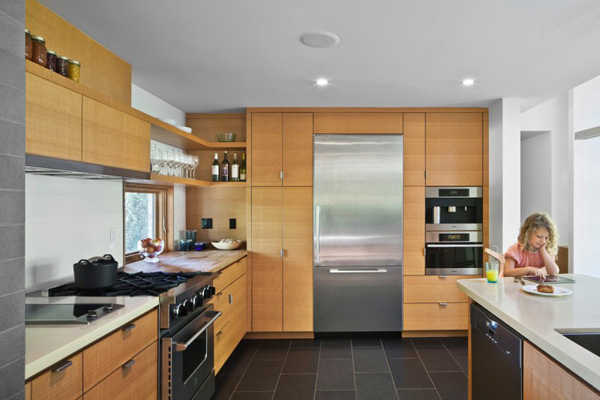
A more functional and elegant looking kitchen is well presented here.
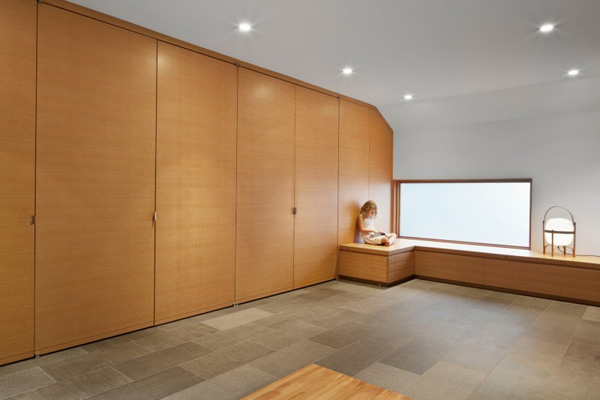
A spacious and well lighted area in the interior is best suited for a client to enjoy.
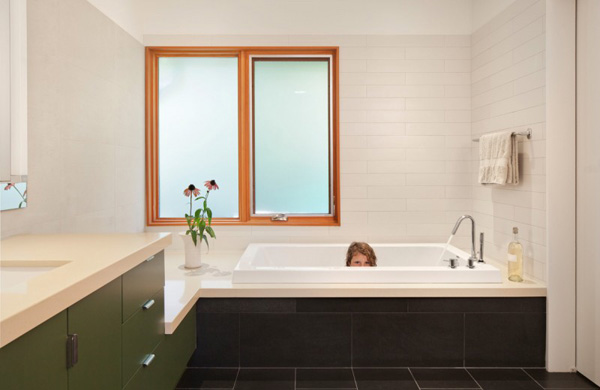
Simple and clean bathroom may still provide comfort and relaxing space in the house.
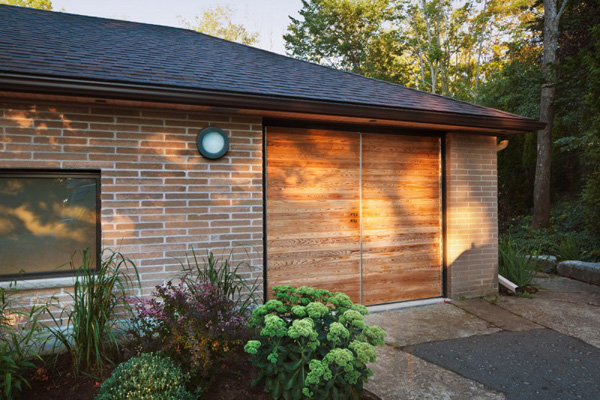
The lines and shapes seen in the garage complements with the brick walls.
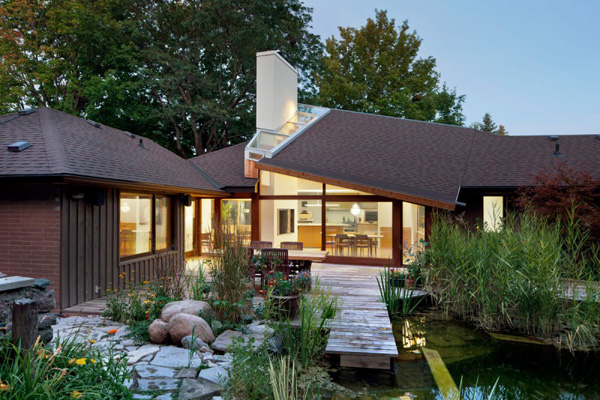
Well groomed and natural beauty of the landscape in this garden can effectively provide the fresh looking zones in the exterior.
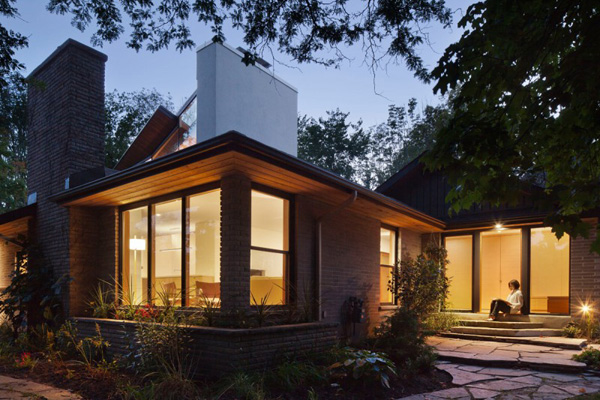
The lighting system in this house can innovatively create a romantic and beautiful ambiance here even at night.
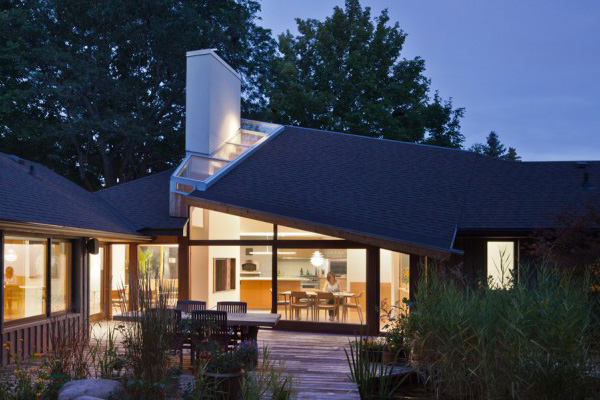
Exceptional forms and lines in the house roof and building may still show a very elegant look.
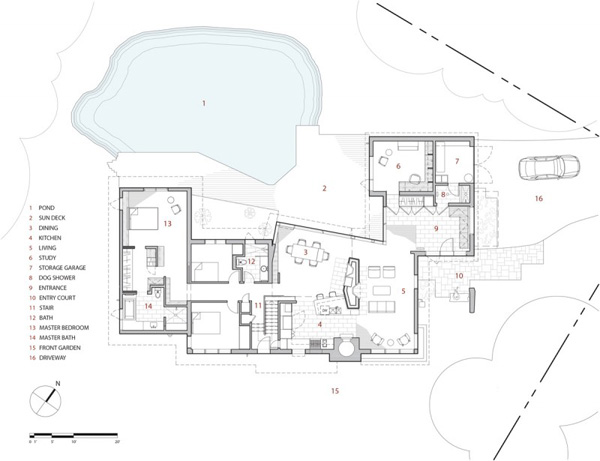
Here is the Sketch Plan of the house.
As we can see the above images, we can say that the entire house has very fine details that may connect the spaces together. The window wall in the garden may bring the client to see the different parts of the exteriors. I personally like the railings and millwork with recessed door handles which are crafted in anigre wood, the floors that are made of warm cherry wood as well as the room with furnished with Danish pieces and custom woven rugs. We hope that you find these house ideas made by Agathom helpful and inspire you to renovate your house in the future.