We have always observed different shapes and figures of houses that display the modern and exquisite architecture design of the houses. We can say that these forms and figures affect the kind of comfort we can get while in the house. Today, we will share to you a new single family home which is built on an existing vacant lot in the Pierson Place Historic District in Phoenix.
Well, this family house has an area of 2050 square foot with 3 bedrooms, 2 bathrooms. Its spec house is only 1000 feet from the light rail station at 7th Avenue and Camelback Road, placing it in the right center of the uptown Phoenix. However, this house is intently designed as part of the urban fabric relating it’s both site and its neighborhood visually physically and experientially. Scroll down the page and explore the different areas of the interior and exterior of the house through the images below.
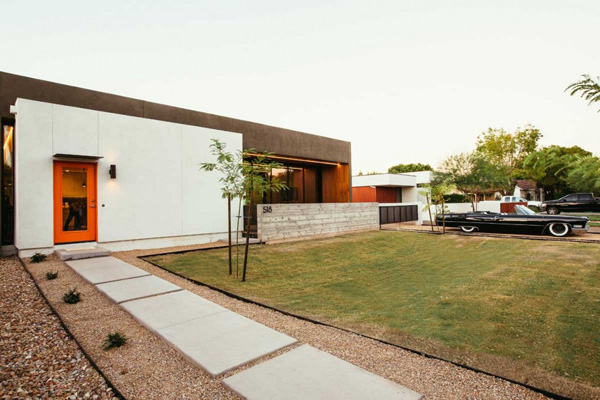
Let us take a look at the clean lines and forms of the house building that displays modern architecture.
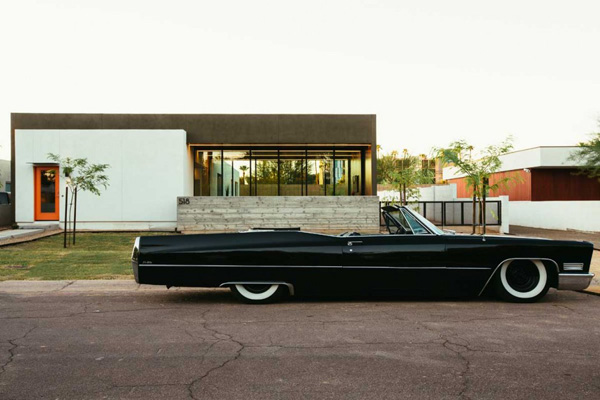
Geometric forms of the house building is highly emphasized from the front area of the house.
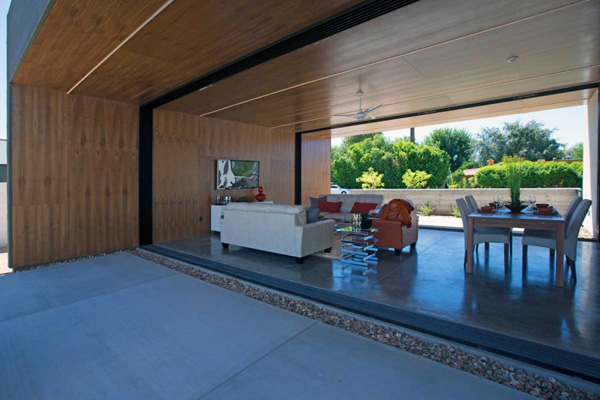
Floor-to-ceiling glassed walls is very effective to maintain its transparency.
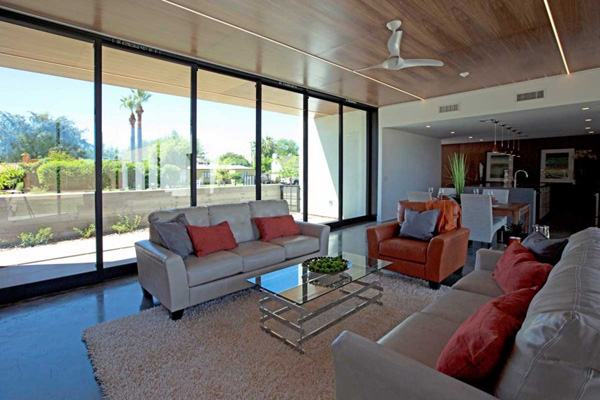
Orange and beige color of the pillows and sofa stand out in this sophisticated living space.
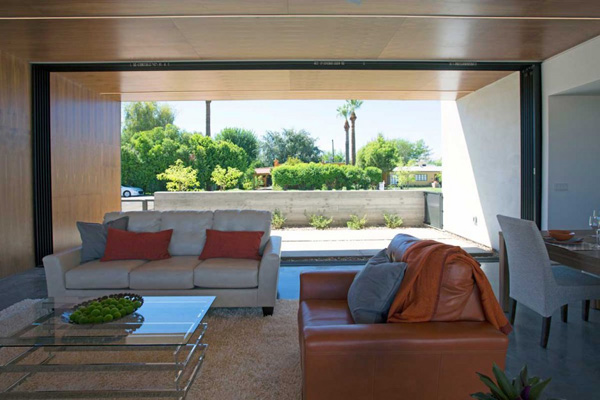
We can say that the shape of the house structure complements with the furniture set in the interior.
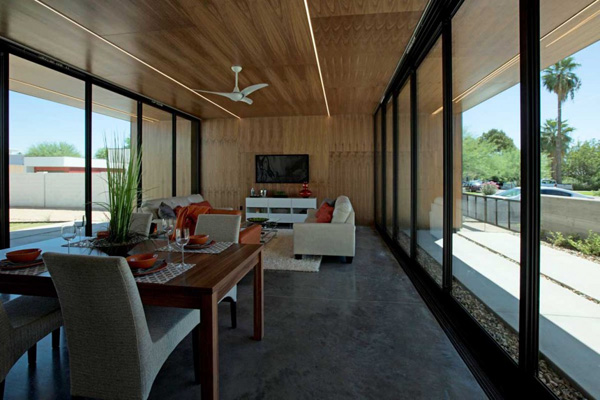
Glassed elements in the house allow the client to fully enjoy the sight of the exterior.
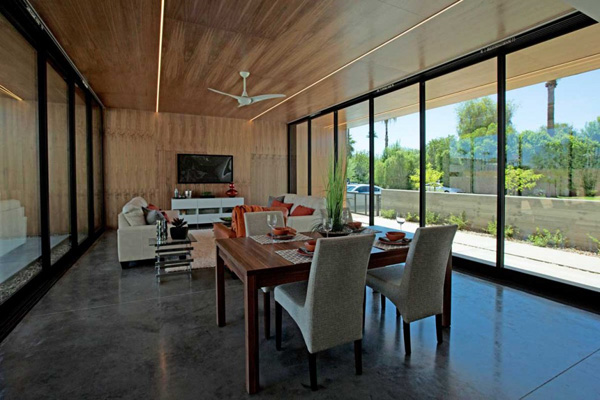
Rough textures and patterns in the wooden ceiling provide a very comfortable look in the interior.
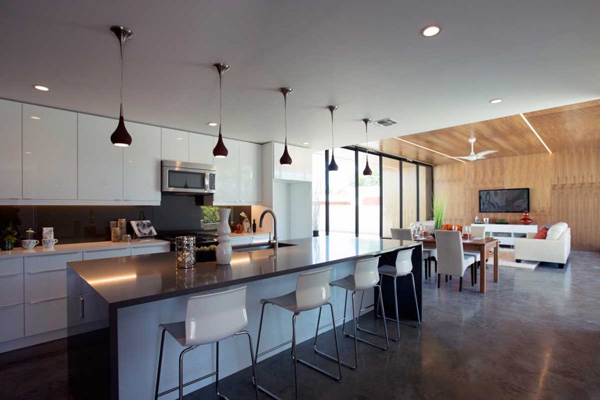
See this modern fixtures and unique furniture that shows the contemporary and fashionable kitchen.
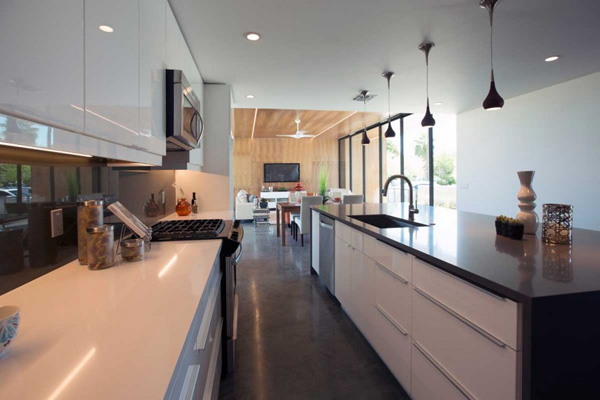
Looking closely at the modern fixtures and cabinets in this kitchen, we can see its flawless and clean character.
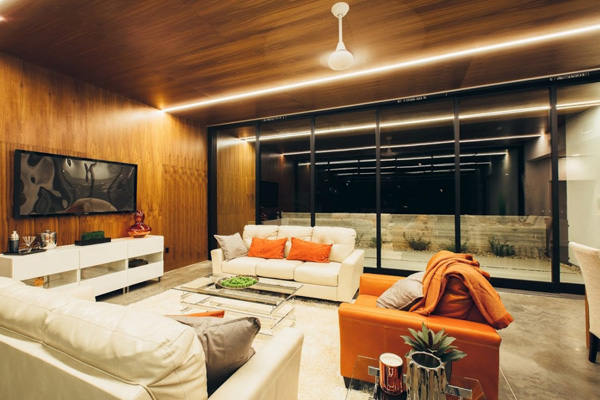
At night, the LED lighting system in the interior highlighted its luxurious and stunning look.
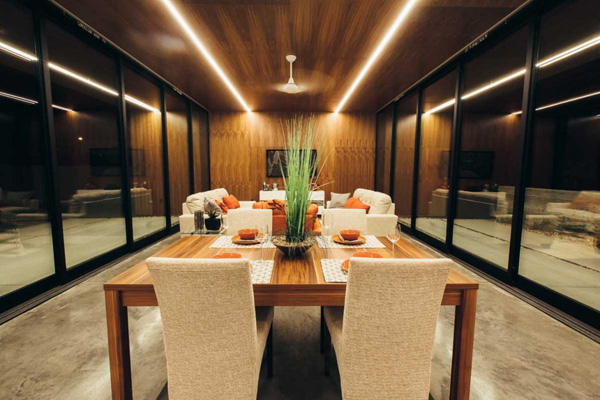
Graced with wooden and modern upholstered furniture, this dining and living space in one also displays elegance.
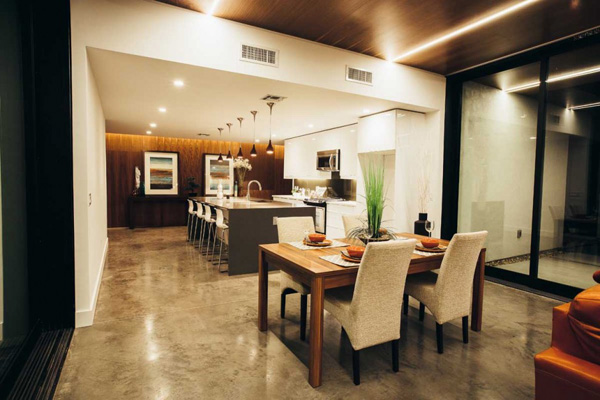
See how this ceramic tiled floor creates contrast in the smooth and plain white color of the walls and ceilings.
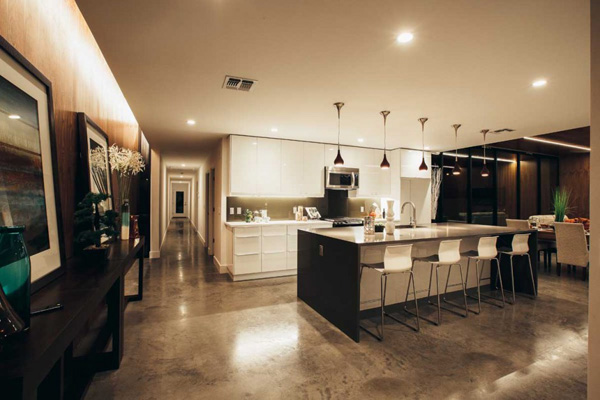
Luxury and charm is highly underscored in this kitchen and trendy accessories.
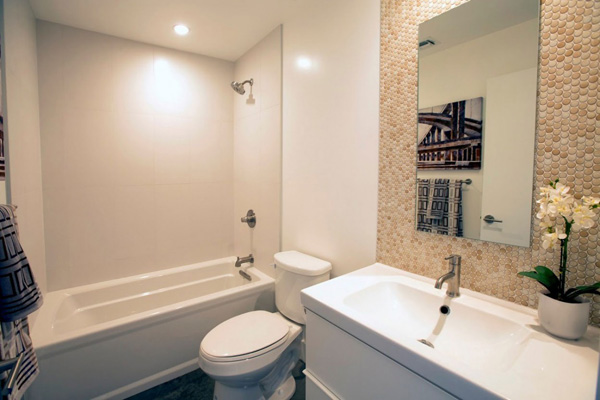
Smooth fixtures and rough ceramic mosaic tiles in the powder area of the bathroom may still highlight its stylish design.
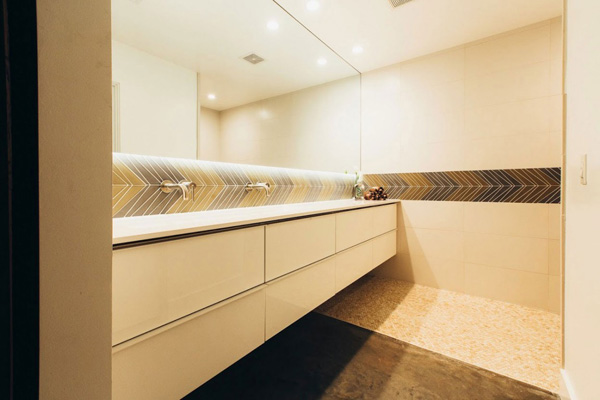
Huge mirror in this powder area stressed its importance in enhancing the modern theme of the bathroom.
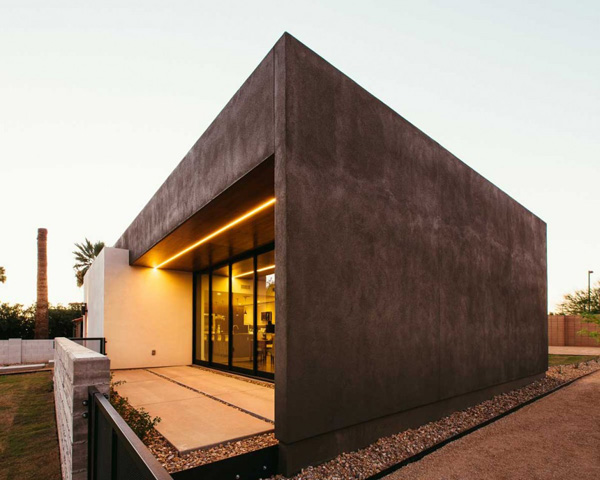
Different dimensions and lines are well defined in this box-type building.
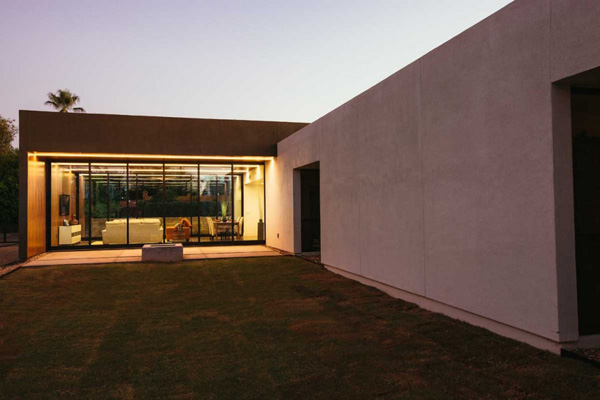
When the dark comes, the installation of the LED lighting system in the interior amazingly shows its contemporary designs.
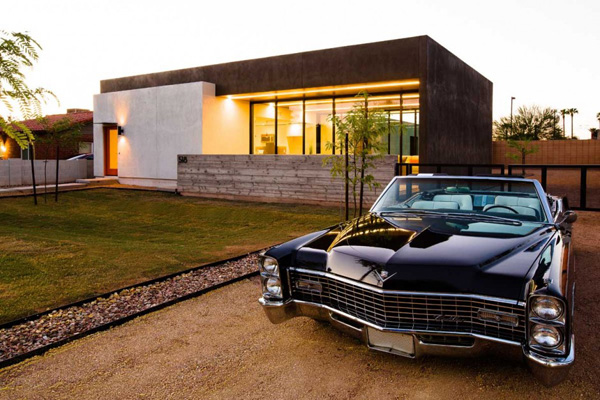
A luxury car perfectly fits in this luxurious house design.
As we can see the 24 feet wide sliding glass walls in this house, the homeowner may have the opportunity to open up the living space of the house, which extends the living area outdoors to either the private backyard or the social front yard or both. Sustainable features such as passive solar cross ventilation, LED lighting system and the advanced framing construction helped in keeping the house to incredibly produce the energy efficiency. We may understand that sustainability is one of the crucial features of every house that The Ranch Mine considers to display modern architecture. We hope that you have learned something new today that may apply in your house.