Clifton 2A Project: A Luxurious Contemporary Home on Challenging Site in South Africa
This wouldn’t be the first time that you will see a house situated in a challenging location. Many times, we have featured how some homes were designed on a hilly area. There are different approaches done by the designers and each of them worked well on the structure. Today, we will show you another residence that is located on a challenging site because of its slope. But you will be completely blown away by what the house turned out to be after the magic wand of SAOTA was waved on the area.
The brief of the project is to construct a flexible contemporary family residence on a challenging site. The site is positioned on the ridge below Lions Head with 270° views of the Atlantic Ocean, Camps Bay and the Twelve Apostles beyond. It was also an extreme corner site that is steep and is south-facing. With a careful analysis of the site, the design of the Clifton 2A project was realized. This home located in an affluent suburb of Cape Town in South Africa is a gorgeous, sophisticated and impressive contemporary home that would surely land on your list of favorites.
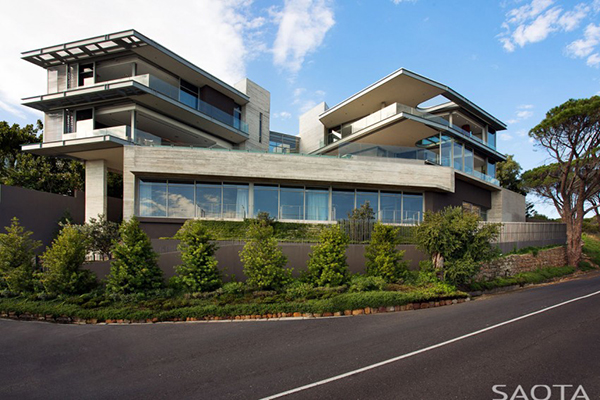 This is the exterior of the house. On this side, you won’t think it is actually on a slope. Love the details of the exterior!
This is the exterior of the house. On this side, you won’t think it is actually on a slope. Love the details of the exterior!
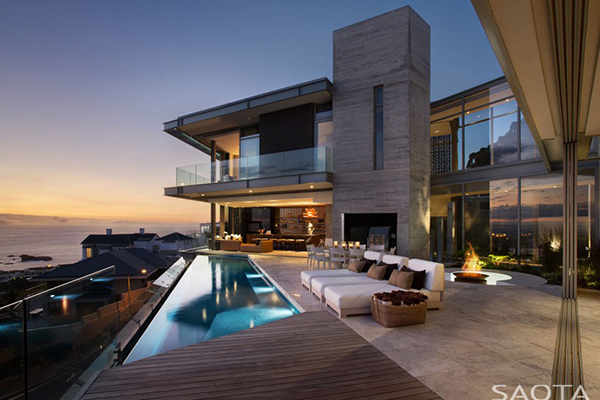 On the other side you will see this stunning courtyard with a rhombus shaped pool.
On the other side you will see this stunning courtyard with a rhombus shaped pool.
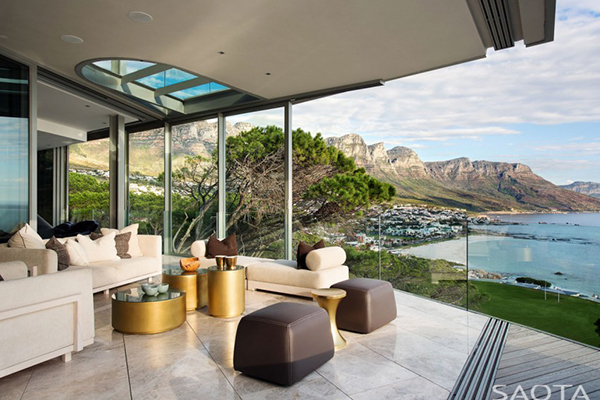 The house connects to the outdoor area seamlessly and is graced with high quality furniture.
The house connects to the outdoor area seamlessly and is graced with high quality furniture.
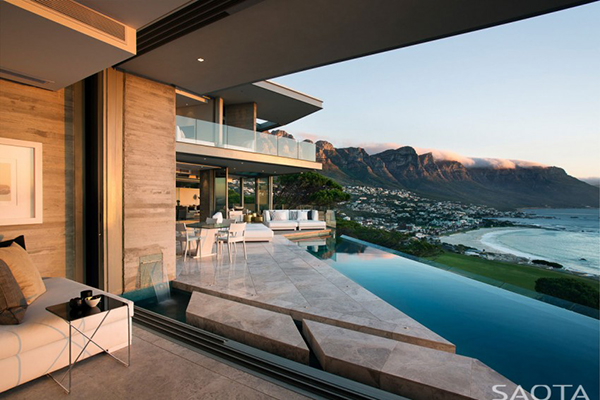 The location is a spectacular beauty and it was all worth it to spend time in analyzing the site because of this panoramic view.
The location is a spectacular beauty and it was all worth it to spend time in analyzing the site because of this panoramic view.
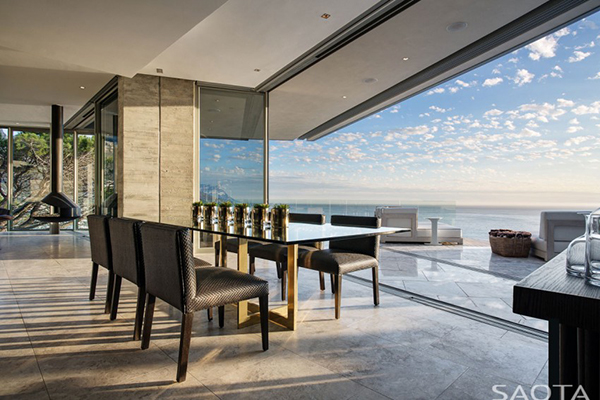 A luxurious dining set sits in this area that is also open to the outdoors as well.
A luxurious dining set sits in this area that is also open to the outdoors as well.
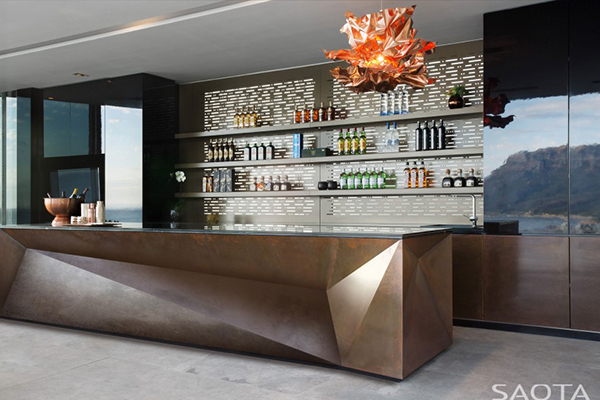 Look at the design of the kitchen island that is almost futuristic and move your eyes to the area where the wine is placed. Isn’t it stunning?
Look at the design of the kitchen island that is almost futuristic and move your eyes to the area where the wine is placed. Isn’t it stunning?
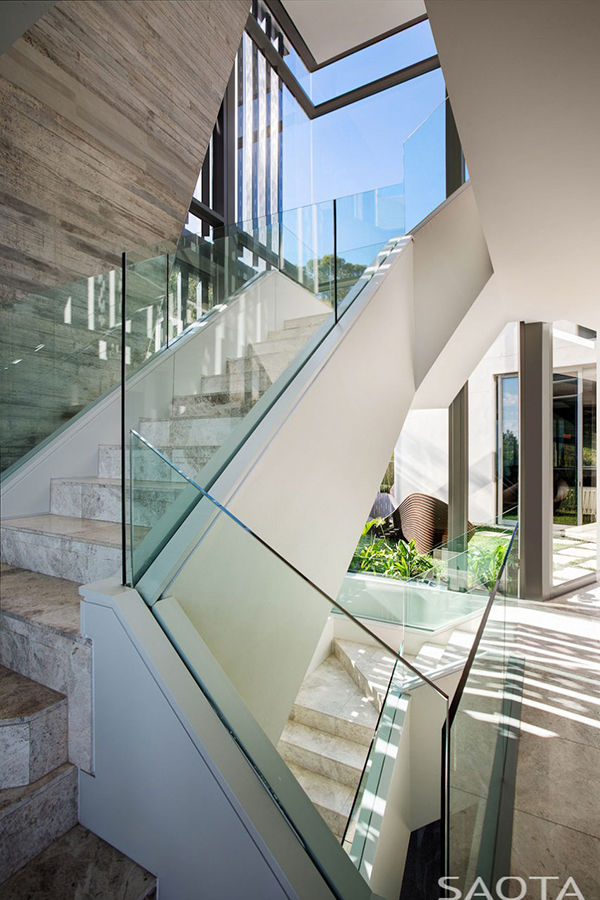 Glass is widely used in the house just like this staircase with glass railings.
Glass is widely used in the house just like this staircase with glass railings.
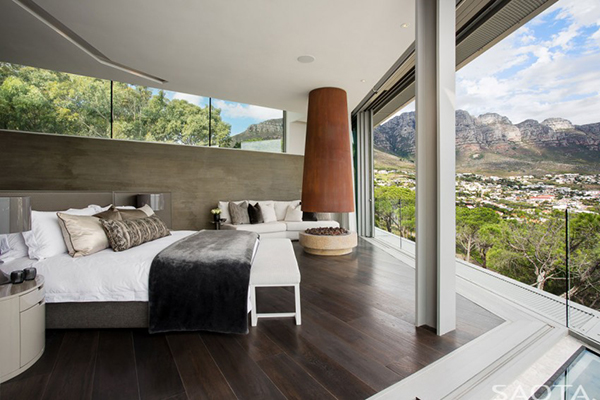 A bedroom has wooden flooring and faces the lovely views of nature. It has a warm and soothing feel because of the materials and colors used.
A bedroom has wooden flooring and faces the lovely views of nature. It has a warm and soothing feel because of the materials and colors used.
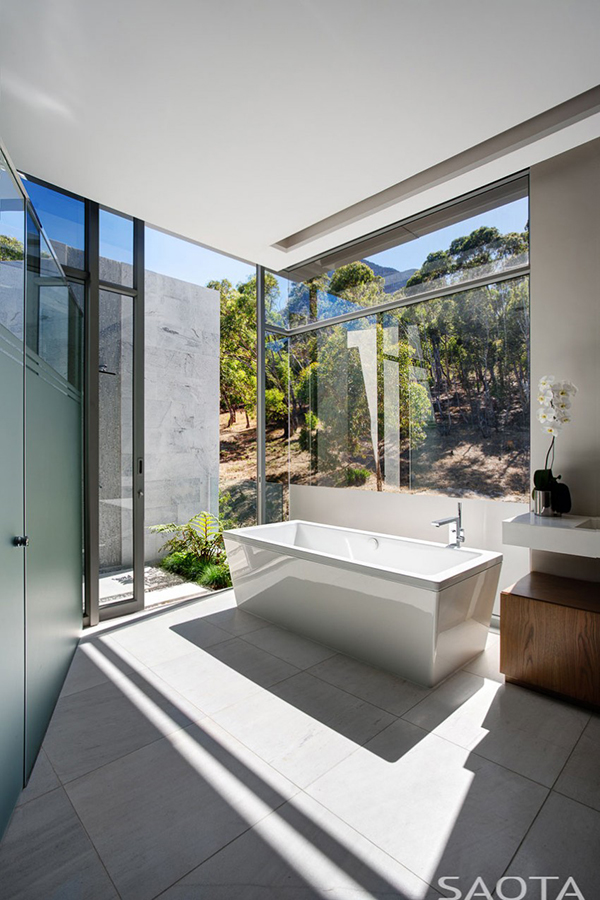 The bathroom is also open but you could of course get some privacy while in here.
The bathroom is also open but you could of course get some privacy while in here.
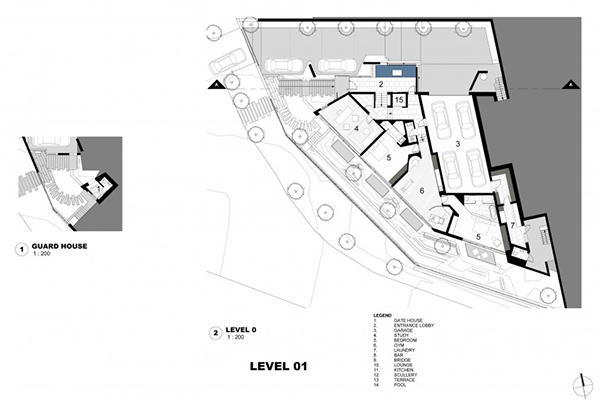 The ground level floor plan of the house where we can see how it could be accessed from the road.
The ground level floor plan of the house where we can see how it could be accessed from the road.
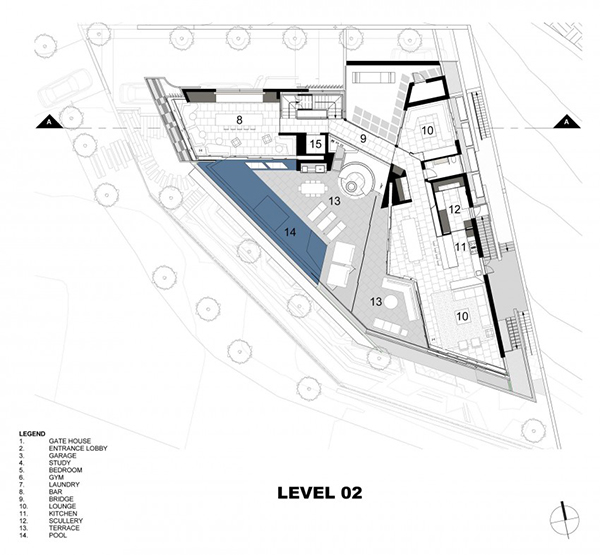 On the second level, you can see a spacious terrace and bar as well as the pool area.
On the second level, you can see a spacious terrace and bar as well as the pool area.
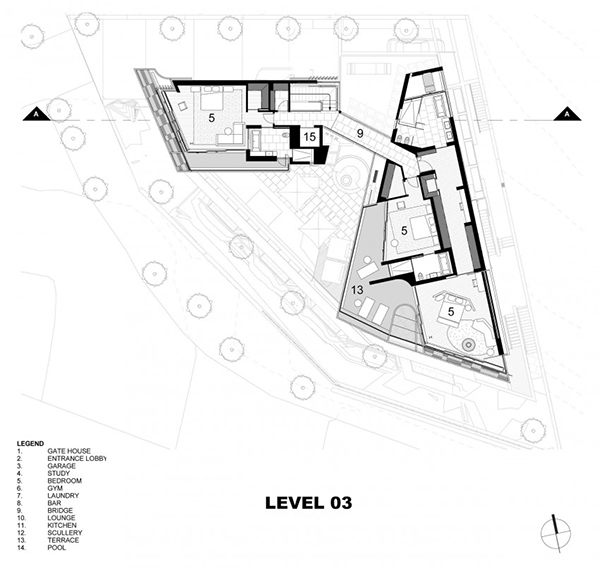 The private areas are seen in the third level but it is where the house can be entered too and it has a garage on this part of the house.
The private areas are seen in the third level but it is where the house can be entered too and it has a garage on this part of the house.
Gorgeous. I told you this was really a lovely home! Well, this is another amazing masterpiece fromSaota who never failed to impress us with their house designs. We have featured many homes from them here on Home Design Lover and all of them were mind-blowing! This contemporary house is just one of the many stunning home designs from them. And yes, this is one of my favorites too!








