Many of us want to stay in our own houses. We have this desire of having our own house. We have already gathered a lot of ideas in order to come up with what we may consider our dream house. We may also think of the big budget that we need to afford the high cost of the materials to be able to own our dream house. Today, we will check how the designer created a house that is considered a “home” for the client with reasonable cost.
Indeed it is true that today’s prices of such ideal location are really costly. But today we will feature a homeowner of Prague, Czech Republic who sought for ways to realize his dream house with the best rate. Eventually the homeowner look for a means and locations so they can best build their house with minimum price. Let us explore more of the strategies and techniques employ by the designer to successfully complete this house.
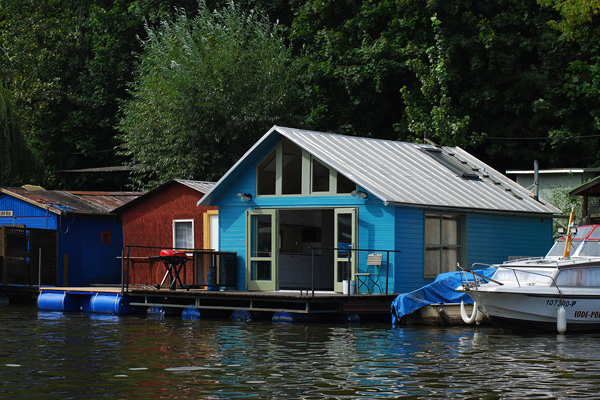
Sky blue paint applied in the house building complements with the elements of the surroundings.
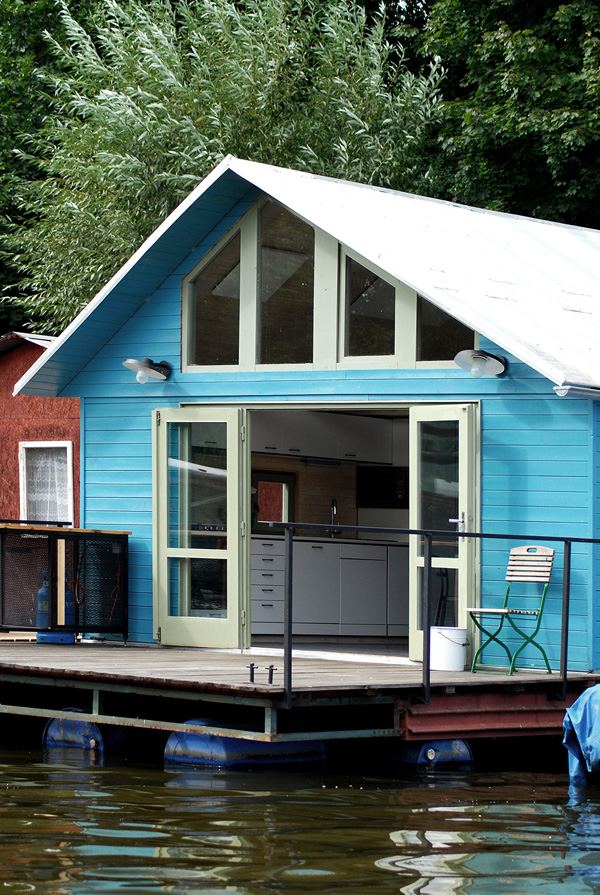
The open door allows sustainable light to access the interior of the house kitchen as well.
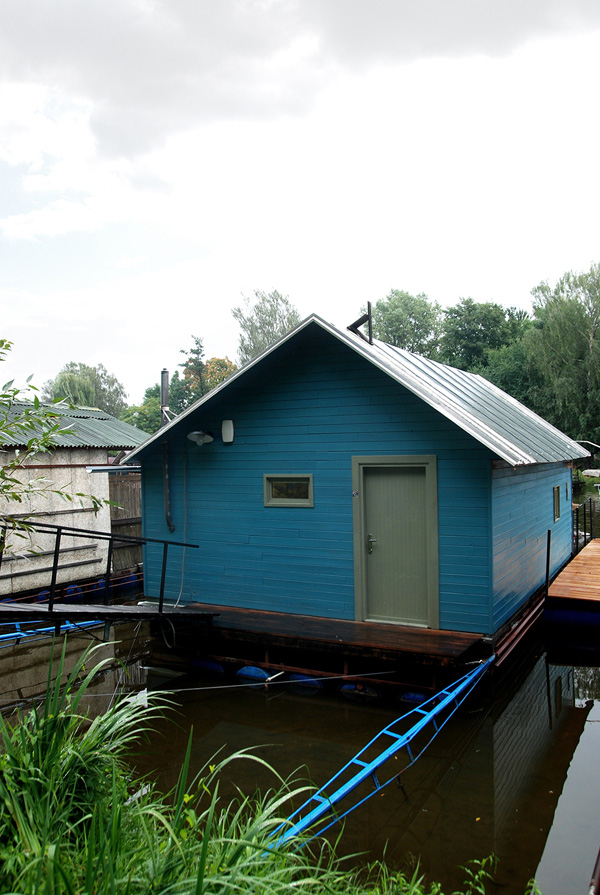
See how the patterns and lines revealed in the house structure which also adds attraction to the exterior.
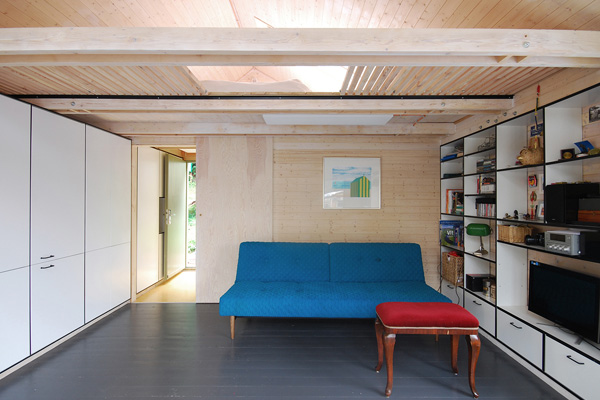
Look at the colors and texture of the furniture in the living space that seems to blend well with the location.
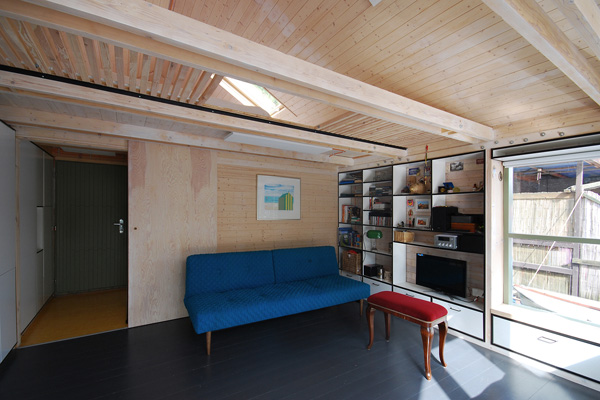
Minimal consumption of electricity is also experienced in the house where the free access to the sunlight is available in the interior.
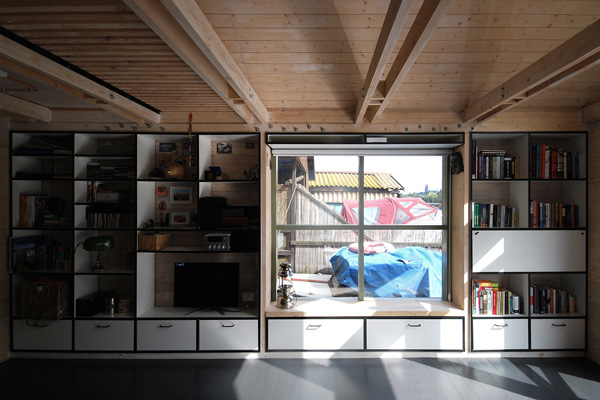
Built-in shelves and cabinets seen here allow the client to maximize the space of the limited area in the interior.
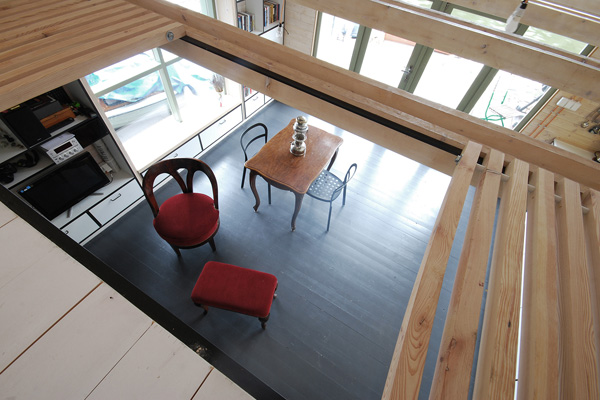
At the attic, you will see high quality material furniture set in this limited interior space as well.
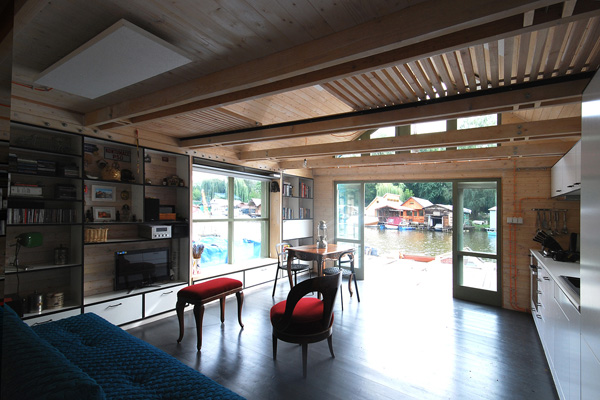
Openness concept of the house is highly emphasized here where the client may take the full advantage of the surroundings outside.
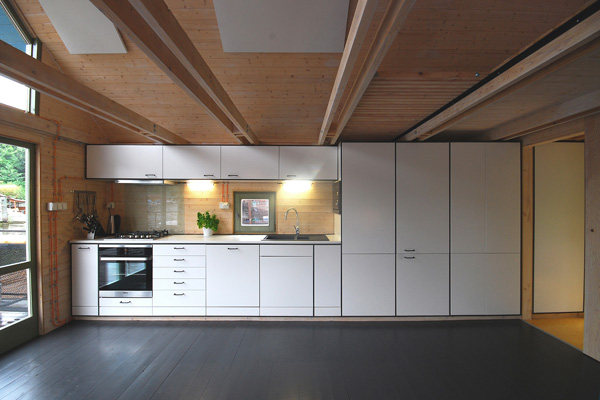
Simple and neat kitchen area presented well its contemporary concept and style.
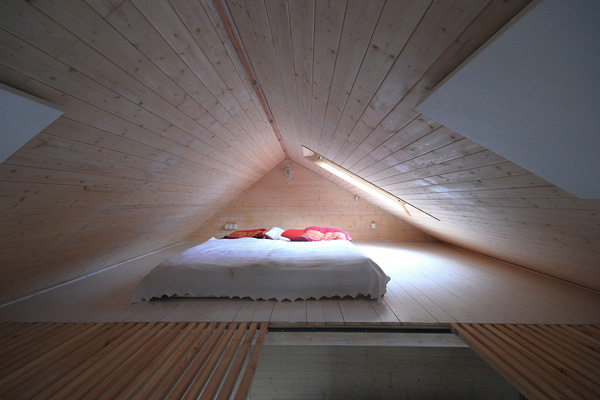
A comfortable space intently designed for the bedroom in the house where the natural light underlines the movement of the lines and wooden patterns in the ceiling and floor.
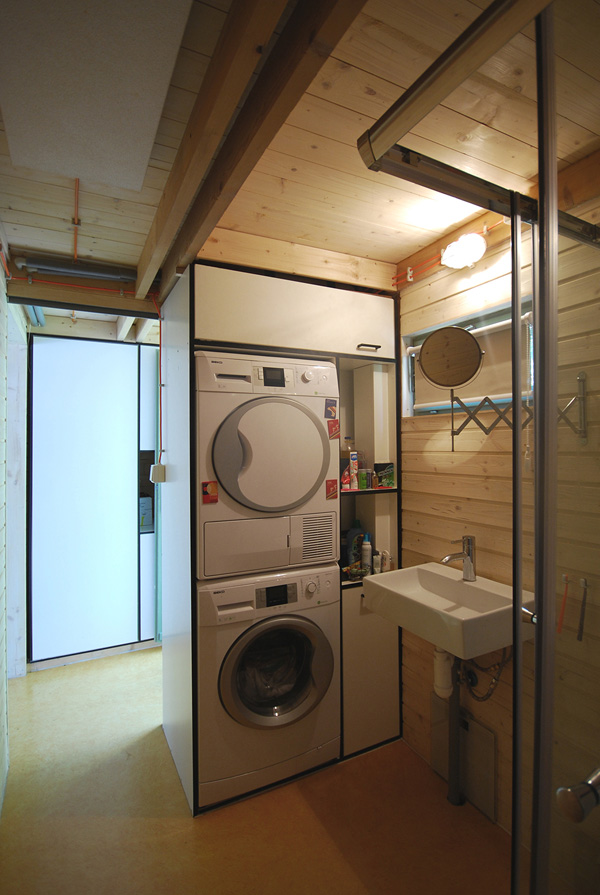
Another built-in cabinet and shelves customized for the laundry space in the house where these machines are perfectly inserted.
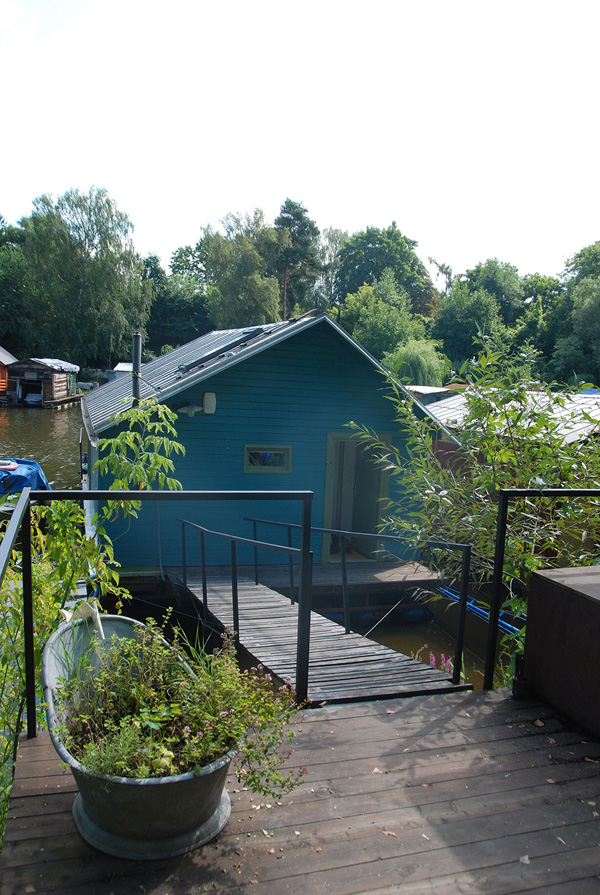
A small footbridge is also constructed in the exterior that will allow the client to comfortably access the houseboat.
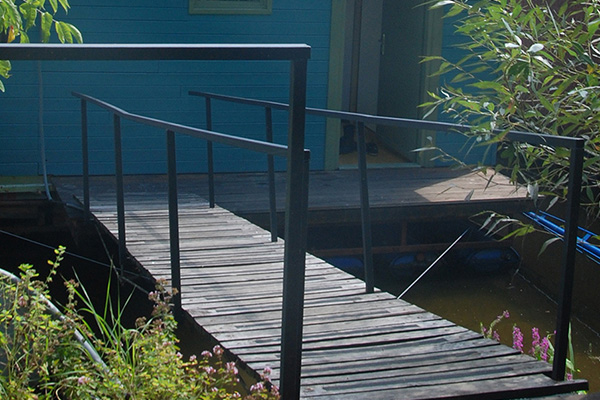
Let us carefully observe the wooden patterns and lines of the materials utilized in making this bridge possible.
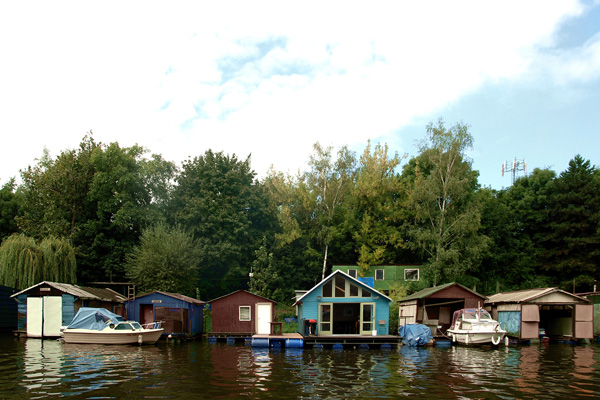
You may be fascinated with how the designer built this houseboat which strongly harmonized with the tall trees and other houses.
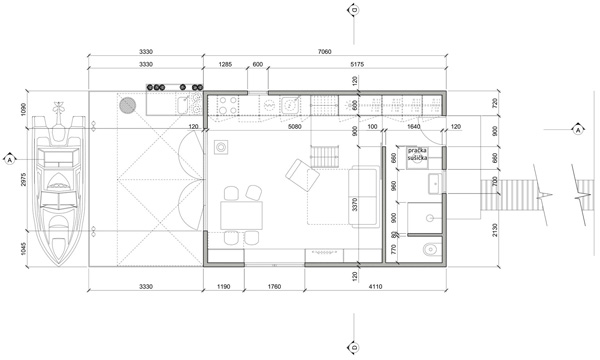
Here is the Sketch Plan of the Houseboat.
As you can see the different angles of the house above, you may definitely know the reason why it is named after its location. This houseboat is completed last year and spotted in Prague, Czech Republic. As we carefully observed and explored the different ideas applied by the Mjölk Architekti we may say that the great amount of fantastic houses is built in very improbable conditions? In fact the size of the house wasn’t the criteria of one of the clients here. Hope you find valuable ideas that you may also apply on your planned house design someday.