Modern-day and Balanced Highlights in the River House in Oxford, England
We always wanted to have a sustainable house that will not just help us decrease our electricity consumption but will also provide us an outstanding house design. We believe that modern houses of today considered sustainability as one of the most essential specifications of a house design that they like. Many homeowners also responded to the high tech approach of a house design that some of contemporary houses have.
Today, let us try to see how the designer successfully applied sustainability in the River House. This contemporary house is spotted on the River Thames near Oxford, England. This actually replaced a 1970s bungalow and adjoined the River Thames at its far end. Its name is also originated from its location. The designer importantly created a home in which the dwellers will comfortably love to live. Let us take a glance of the different areas of the house through the images below.
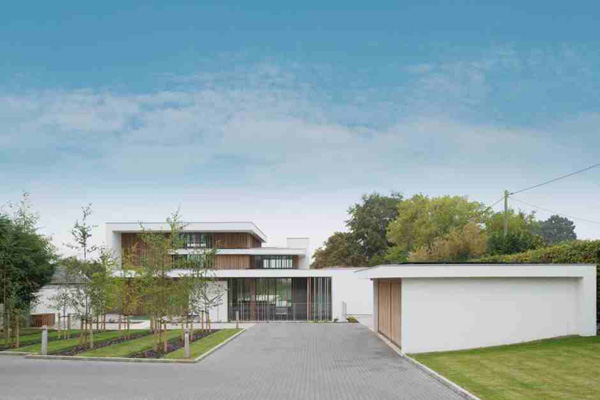 Rough and smooth texture is carefully observed from the landscape and concrete floors in the exterior.
Rough and smooth texture is carefully observed from the landscape and concrete floors in the exterior.
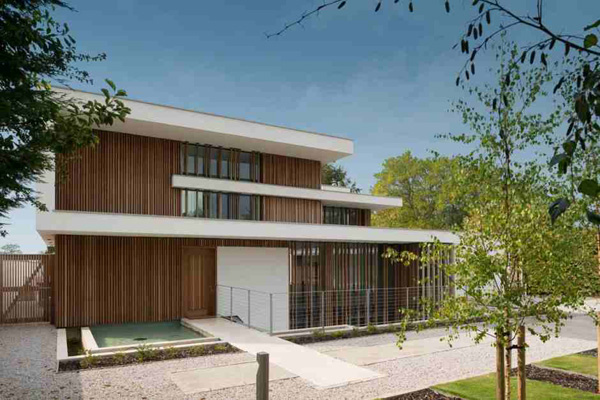 Stones placed in the exterior display a very rough and artistic texture in the garden area that is also attractive.
Stones placed in the exterior display a very rough and artistic texture in the garden area that is also attractive.
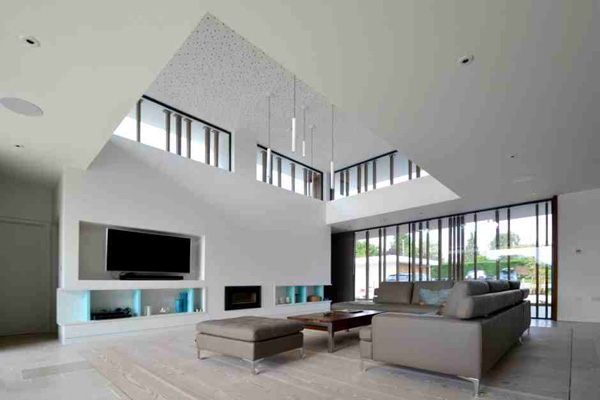 In the living space, grey and white palette is utilized to come up with a comfy and spacious area in the house.
In the living space, grey and white palette is utilized to come up with a comfy and spacious area in the house.
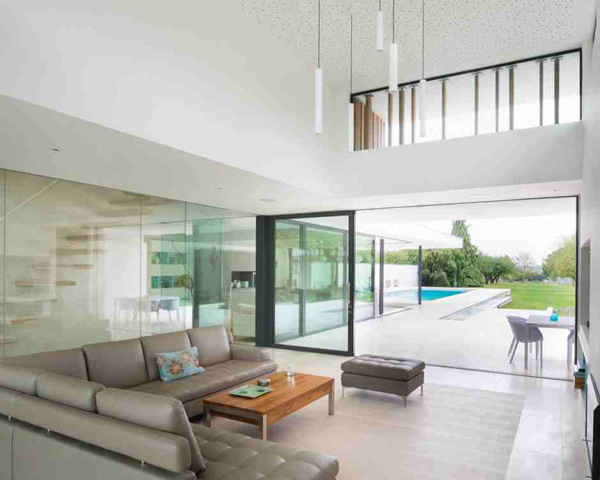 From floor-to-ceiling sliding door is also utilized to maintain the openness concept in the house.
From floor-to-ceiling sliding door is also utilized to maintain the openness concept in the house.
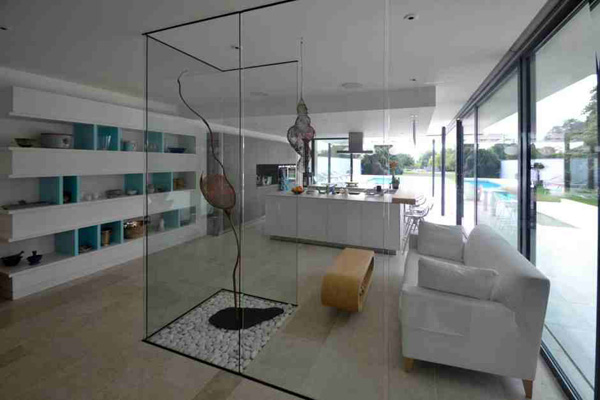 A wooden brown sculpture specifically framed with glass that shows the artistic sense of the house.
A wooden brown sculpture specifically framed with glass that shows the artistic sense of the house.
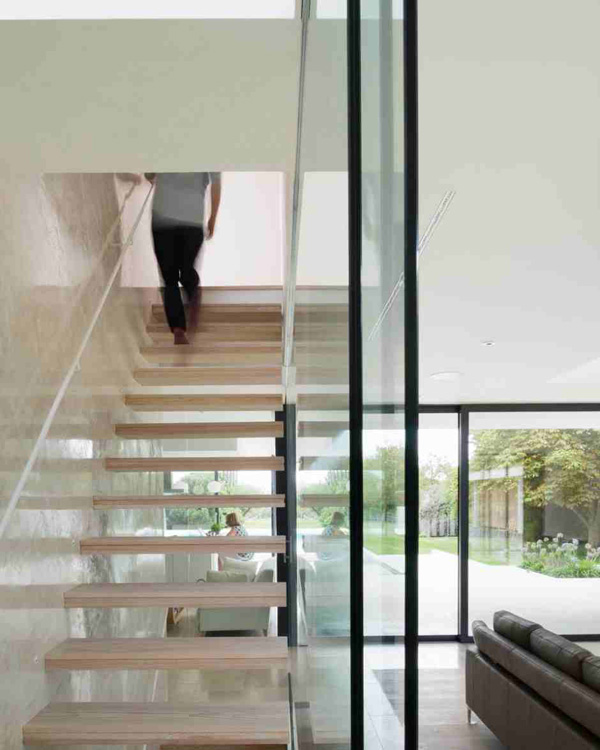 Wooden staircase in the interior also allows the client to explore the different levels of the house.
Wooden staircase in the interior also allows the client to explore the different levels of the house.
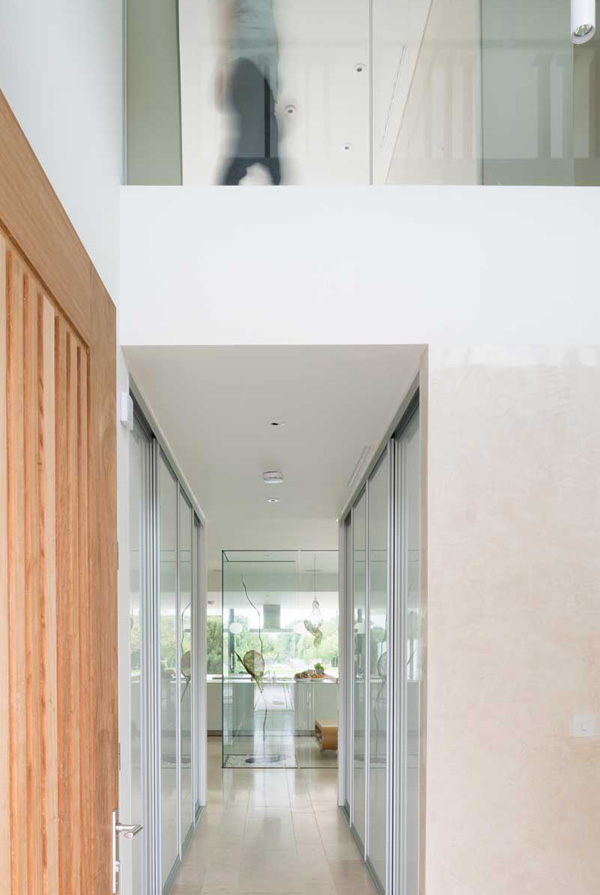 See how the concrete and glass material display a very smooth and flawless texture of the interior.
See how the concrete and glass material display a very smooth and flawless texture of the interior.
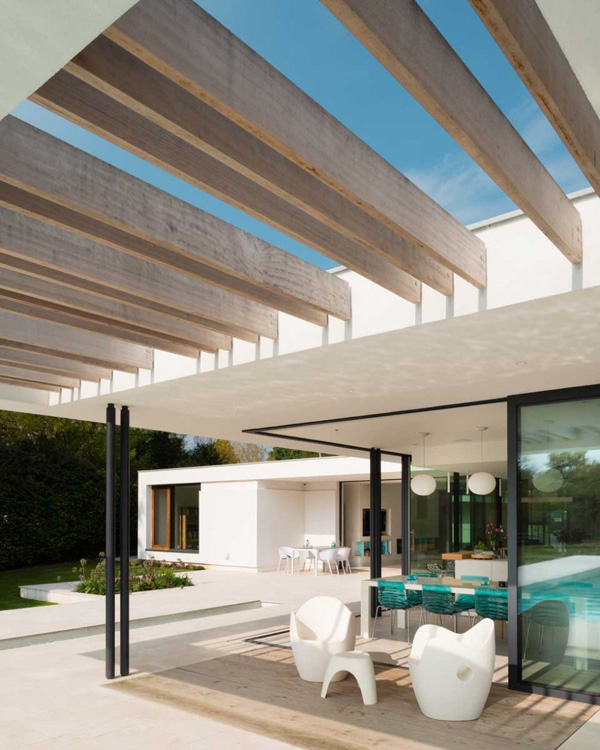 Unique and trendy chairs set in the patio area add attraction in the exterior.
Unique and trendy chairs set in the patio area add attraction in the exterior.
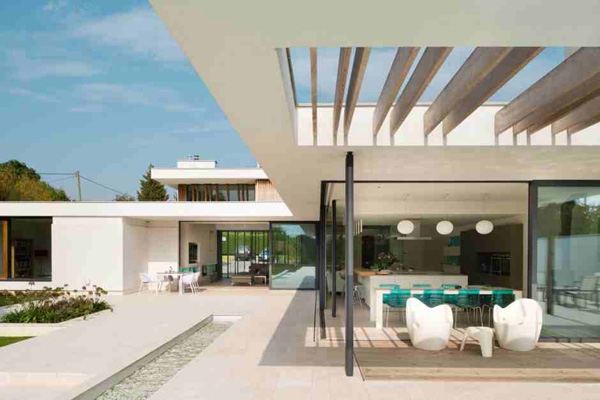 A different dimension and volume are viewed in structure of this house building.
A different dimension and volume are viewed in structure of this house building.
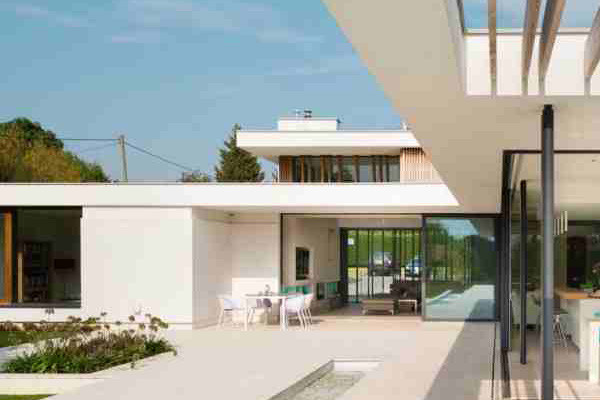 Table and chairs are set in the patio where the client can also enjoy the natural air and sunlight during daytime.
Table and chairs are set in the patio where the client can also enjoy the natural air and sunlight during daytime.
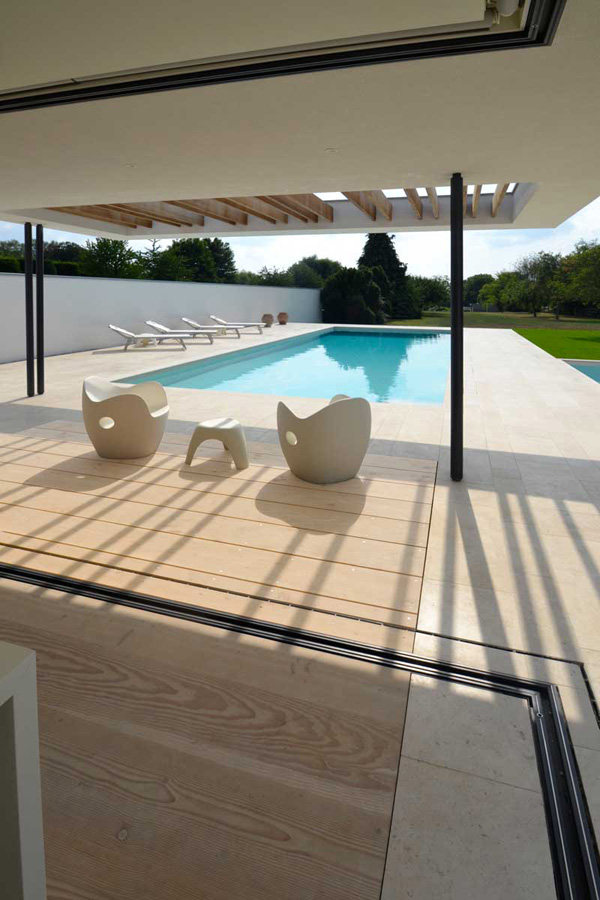 Huge swimming pool in the exterior is one of the best highlighted features in this house.
Huge swimming pool in the exterior is one of the best highlighted features in this house.
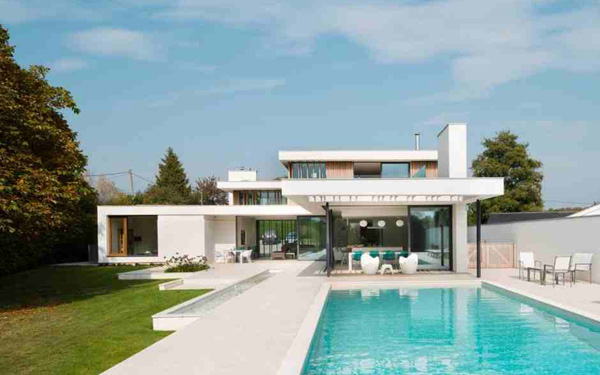 From a man’s eye view, the luxurious and stunning look of the landscape and the swimming pool are emphasized.
From a man’s eye view, the luxurious and stunning look of the landscape and the swimming pool are emphasized.
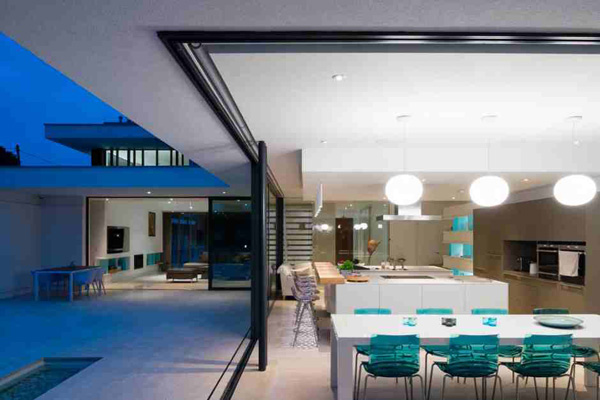 Who will say that these astounding chandeliers will not wow the client?
Who will say that these astounding chandeliers will not wow the client?
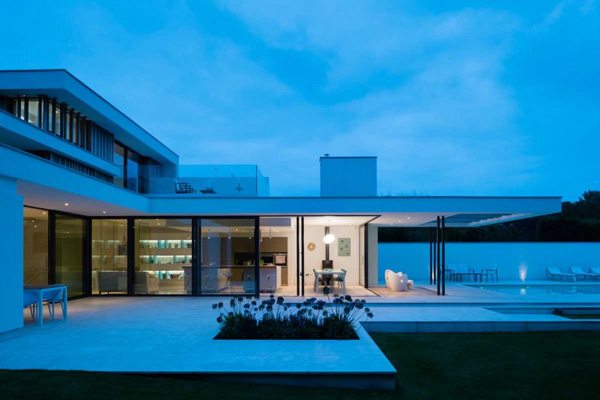 Even at night the geometrical figure of the house building stand out for its vibrant lights in the interior.
Even at night the geometrical figure of the house building stand out for its vibrant lights in the interior.
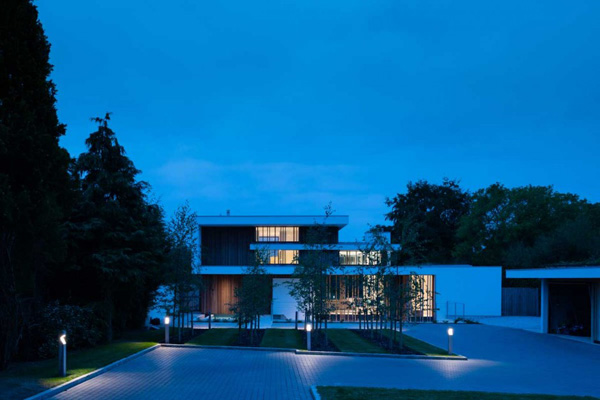 Vivid lights are also installed in the entrance area of the house that keeps its elegance.
Vivid lights are also installed in the entrance area of the house that keeps its elegance.
From the above images, we have discovered how the Selencky Parsons maximized the articulation of the form which has been pared down to two contrasting interacting elements which consists of crisp white, predominantly horizontal, folding planes inlaid with richly textured randomized vertical timber battens. The location as well as the house structure perfectly blended with each other. The homeowner precisely contented with its design and ambiance. We hope that we have shared a comfortable house design features that will be applied in your house, too.







