Smee Schoff House is a contemporary single family home in Petersham, New South Wales, Australia. What makes this project unique is its combination of contemporary and industrial style. But this isn’t the industrial type that you expect to see because that scheme is subtly applied to the house. The designers encountered different challenges and constraints to the project which includes “inconsistent council requirements for street-scape and heritage, the need to maintain the privacy and solar access of neighboring properties, multiple poorly devised and implemented alterations to the existing cottage, access to winter sun to the necessarily south facing living areas and views to the park and access to the winter sun available only to the existing bedrooms”.
Aside from those mentioned above, part of the brief for this house is to include an eat-in kitchen and a melded dining/ lounge/ music room in this extension of the house which is the scope of the project. That is why, we will see more of these areas. The wonderful collection of the owners influenced the industrial/ craft aesthetic of the new work. For the dining space, exposed, over-sized recycled timber beams scale its 4.5m high ceiling. You can see timbers and bricks inside the house too. Now, let us take a short tour of the house through the images below.
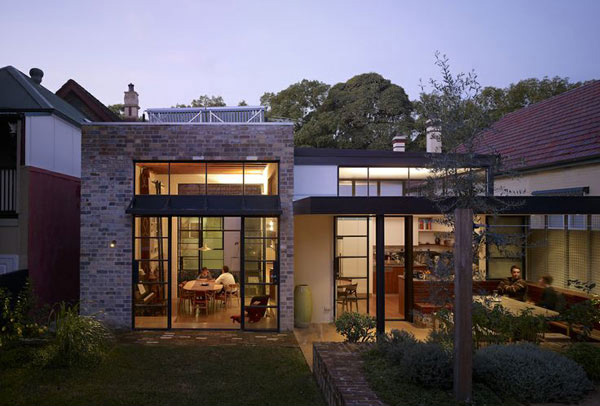
What you can see here is the new extension that features a dining room, music room and kitchen.
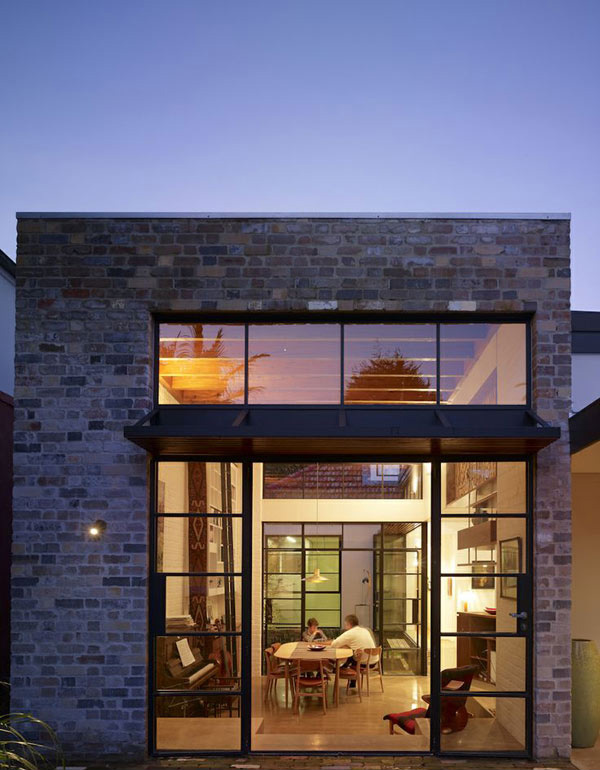
Black lightweight steel frame the windows of this part of the house where brick walls are also added to the exterior.

This is the dining room that is combined with the music room. You will see a piano and other musical instruments here.
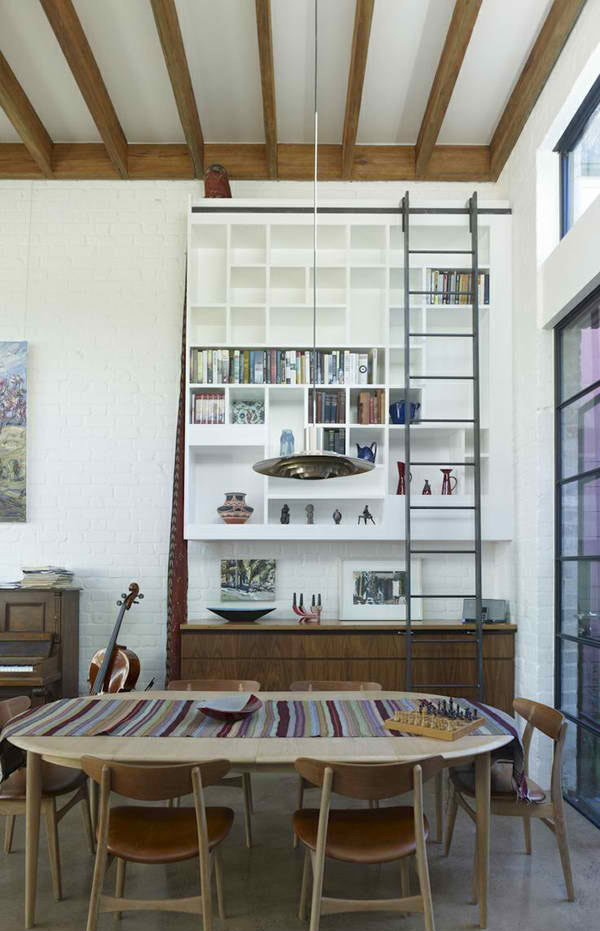
The shelves in the dining area contain books and the artistic collection of the owner.
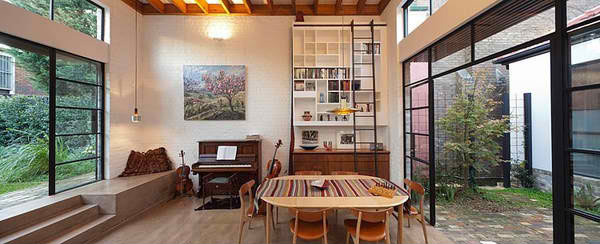
A full view of the dining/music area with exposed beams for that industrial feel. The space isn’t that spacious but it is enough to fit in everything the owner wants to be here.
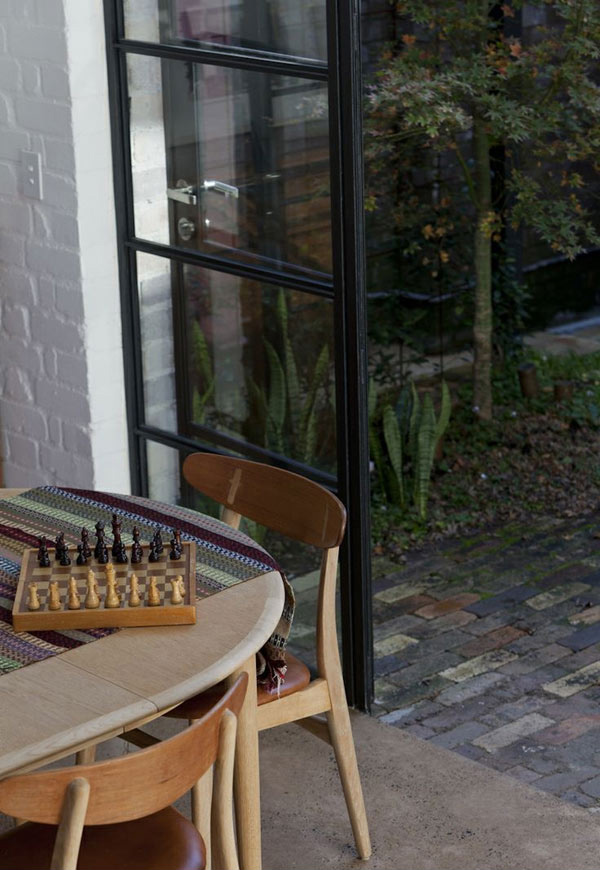
The dining area isn’t just for eating but it can also be a good spot to read and even to play board games.
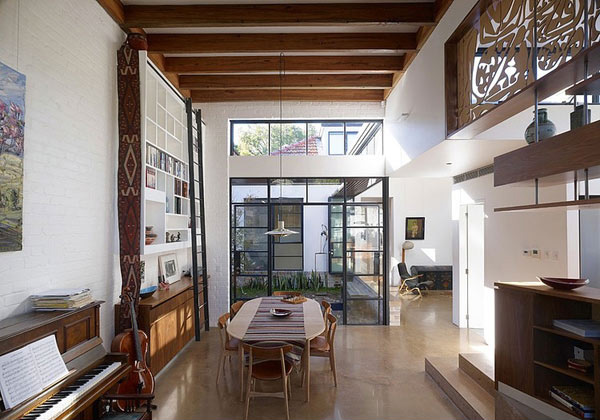
Take a look at the details on the walls just below the exposed beams- it sure is lovely!
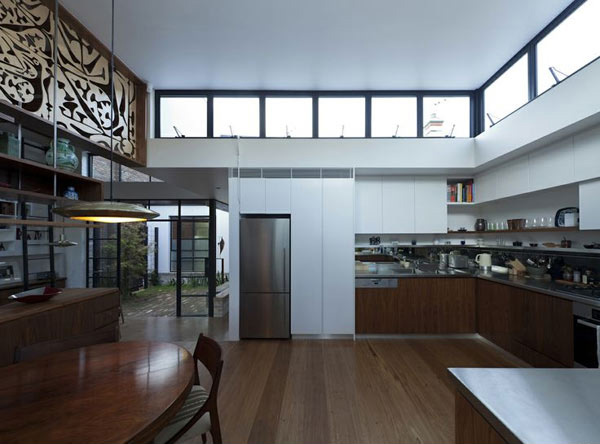
You can even get a closer look of that here. It is actually located above a buffet table that divides the kitchen and dining area. Pictured here is the eat-in kitchen.
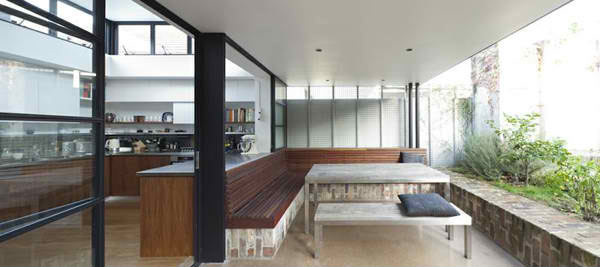
Just outside the kitchen is an outdoor lounge area that allows the homeowners to relax and bond with nature.
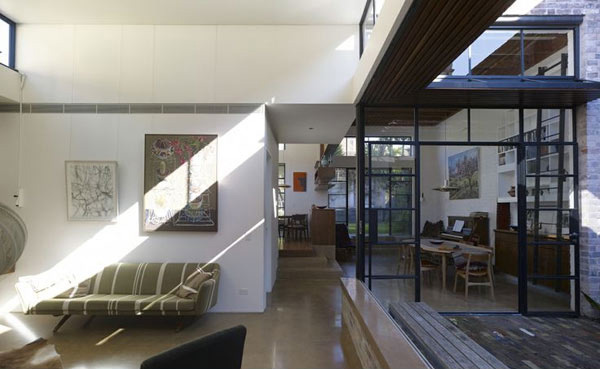
We can tell that this is the existing part of the house with a living room.
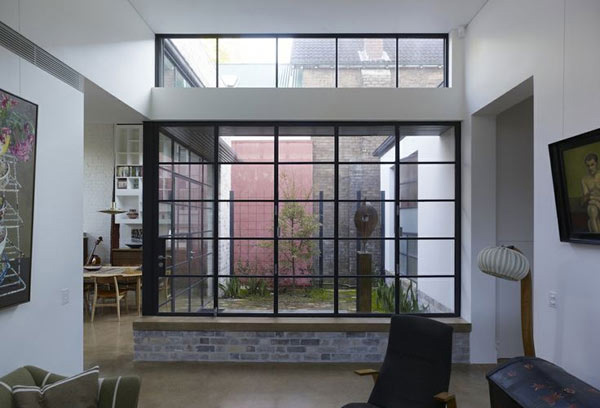
Windows framed in black steel paired with brick walls add that industrial feel to the interior which we can also see in the exterior.
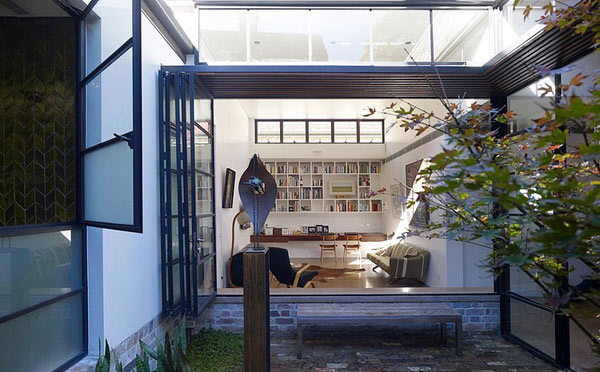
The window can be opened in this manner to allow more fresh air to enter the interior.
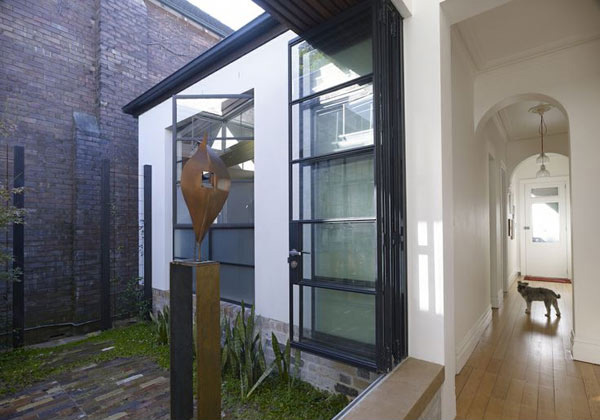
This steel sculpture is lovely and is a manifestation that the homeowner really has a thing for art.
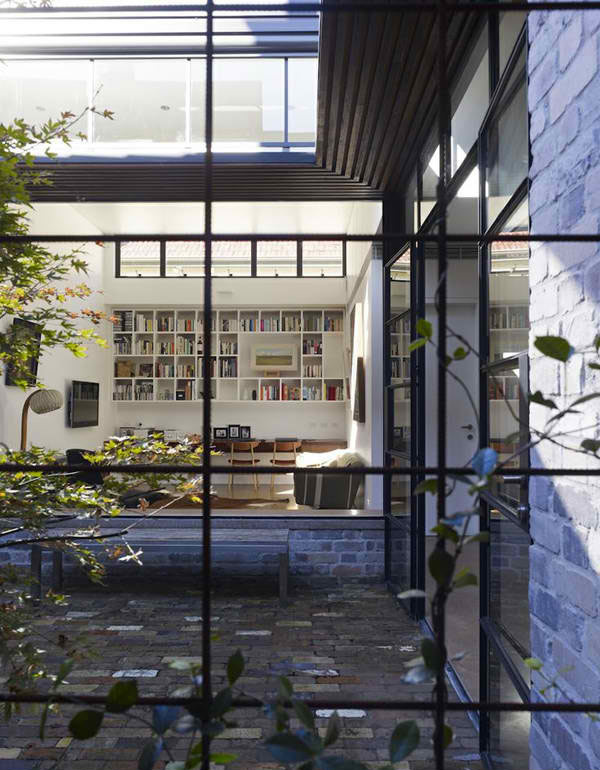
Taken from the other part of the house, the new extension is no doubt a success!
The house is designed by Sam Crawford Architects. Recycled bricks are used extensively in the house for environmental and aesthetic reasons, on both internal (painted) and external (bare-faced) walls. The use of black painted, lightweight steel framed windows and doors are clearly seen in the pictures above. Timbers used in the new area are recycled from demolished portions of the building. Aside from that, the owner’s cherished Scandinavian hand-painted ceramic tiles are also incorporated into new joinery work.