Do you have any idea on how you would conceptualize a building that was formerly used as a textile factory into a residential house? Well believe it or not, because of some creative and imaginative minds of architects and designers they have transformed a textile factory into a minimalist residence that flaunts an elegant interior. The chief focus of the scheme is to incorporate a fresh residential space into this active edifice. Its spotlight is focused on a unique design of a staircase that is made of concrete which leads the guests to the main living space.
This house is located in the remarkable place of Ontinyent, Valencia in Spain that spreads over a 5,920 square foot area that is constructed with solid concrete walls. Going over through the interior, the materials for this house were primarily designed with white hues. In order not to make the interior look dry and dull, along the living room, wall murals can be seen. And what is highlighted more in this house is the concrete pool that is covered in a water box and is suspended inside.
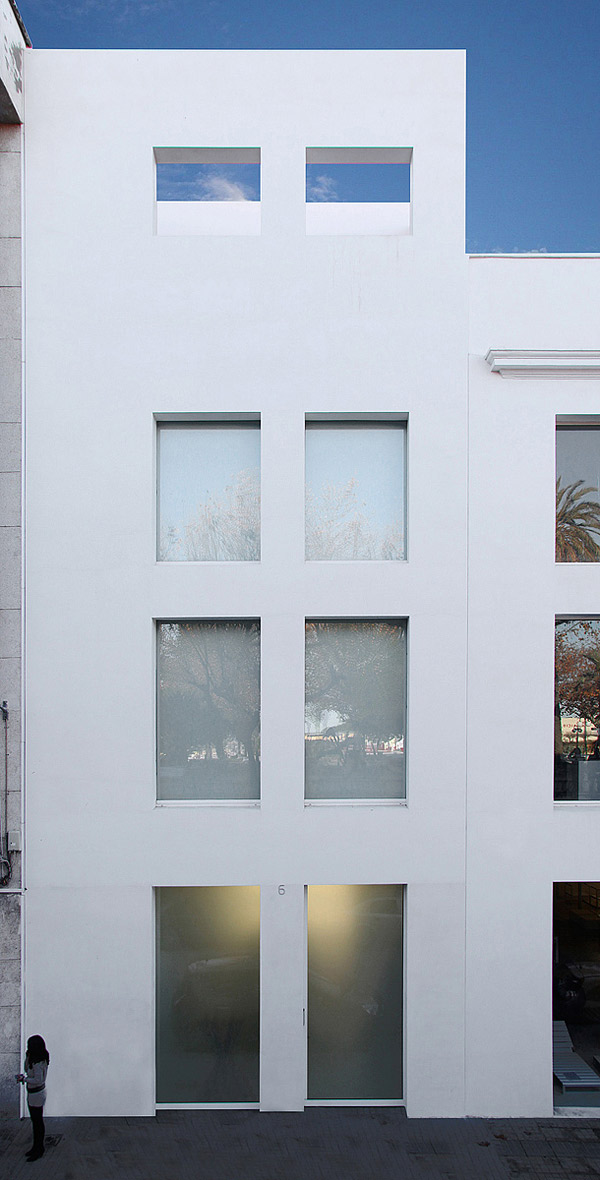
The front facade of the house is highlighted with a two frosted doors giving privacy to the house.
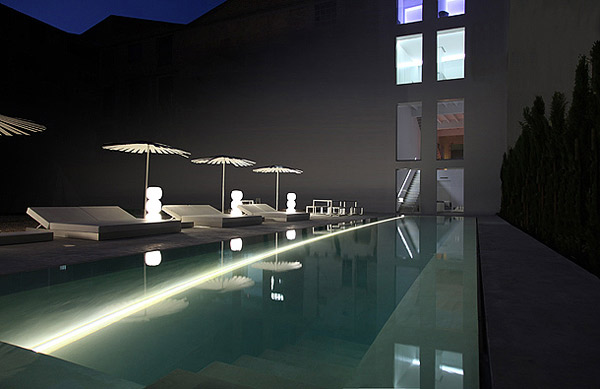
The rear facade has a wide, rectangular pool which looks very amazing.
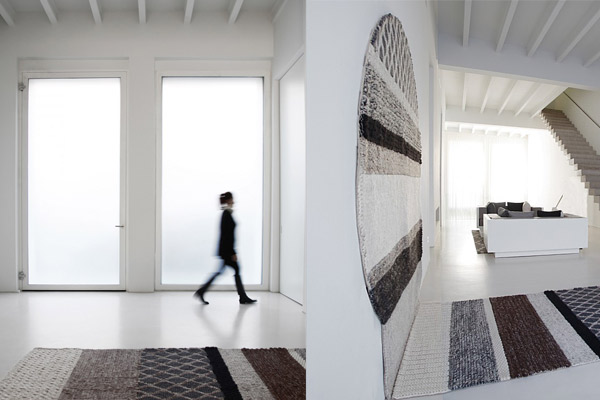
The entrance of the house, the wall and floor is decorated with a rug. The house has a very high ceiling that gives a wider look.
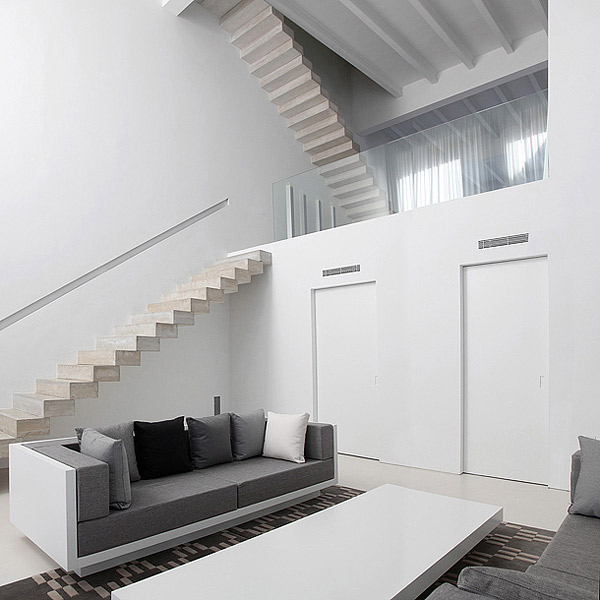
The living room is simply decorated with a low level, rectangular coffee table and a chic sofa set.
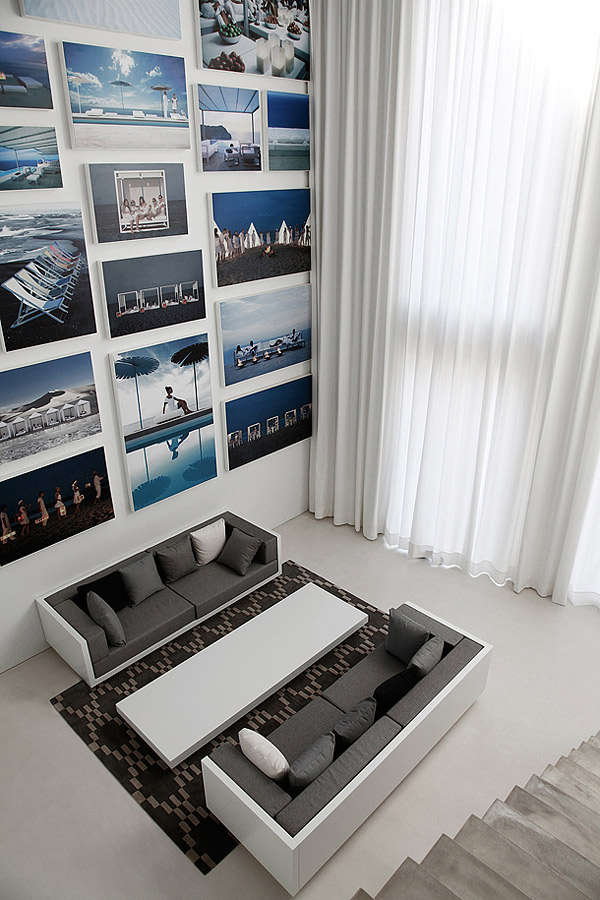
The white fabric draperies give an additional soft sense to the living room which is very warm to the eyes.
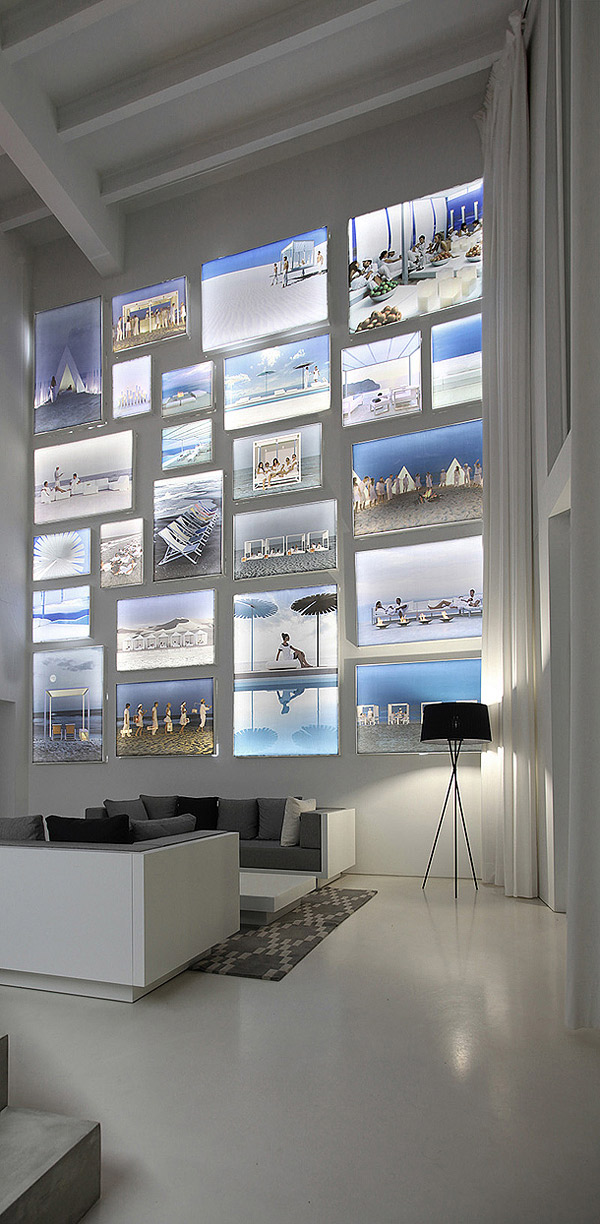
The lighted photo frames on the walls gives a brilliant glow on a white painted space.
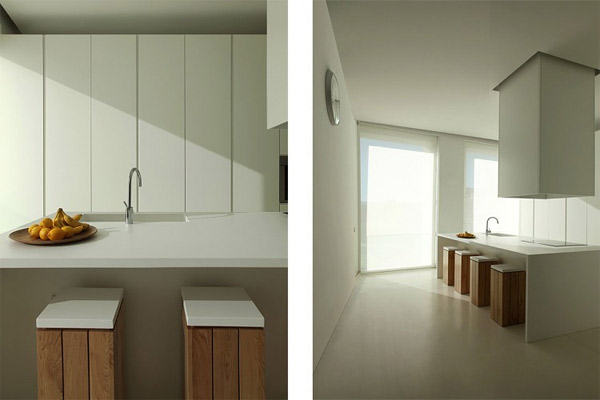
The kitchen is also covered with white paints giving a clean look and the built-in cabinet are perfect idea for kitchen ware storage.
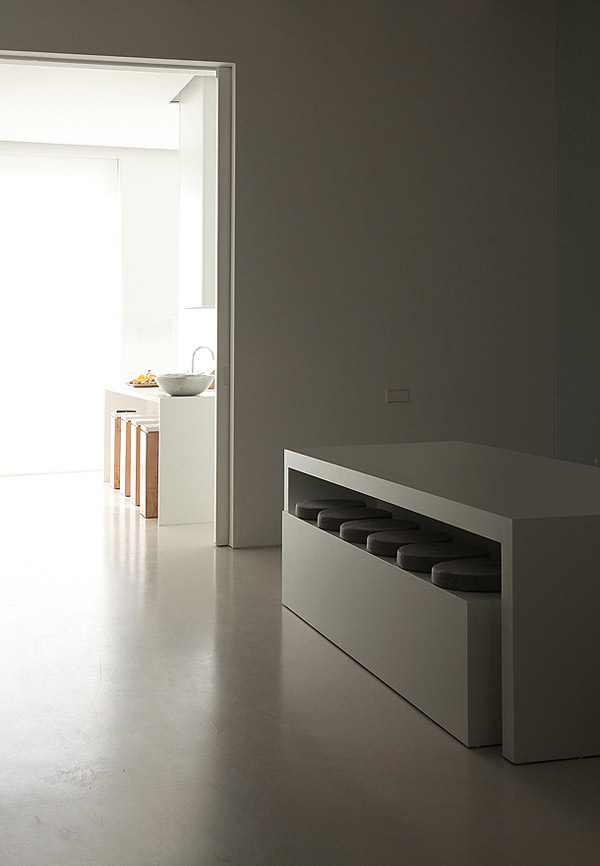
The dining table also look very simple yet got a chic style.
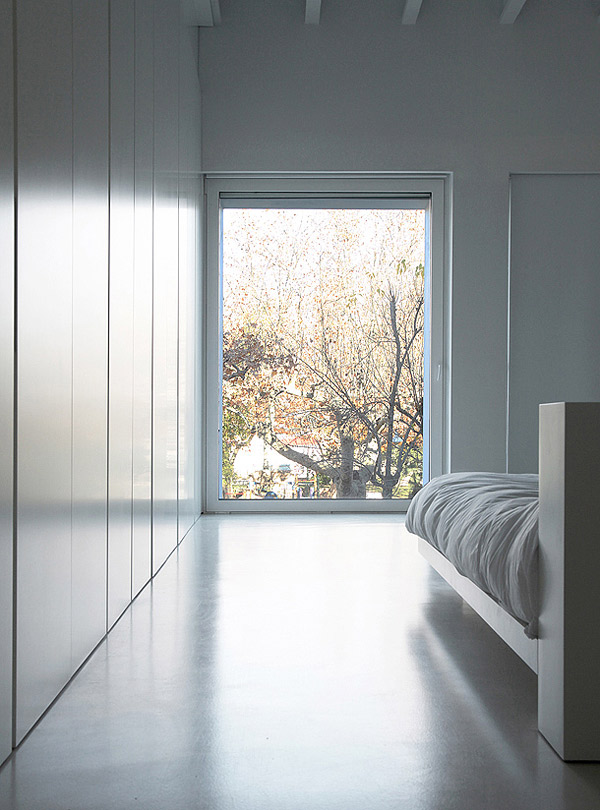
The bedroom is brightened with a wide sized glass window where you can see the beautiful view outside.
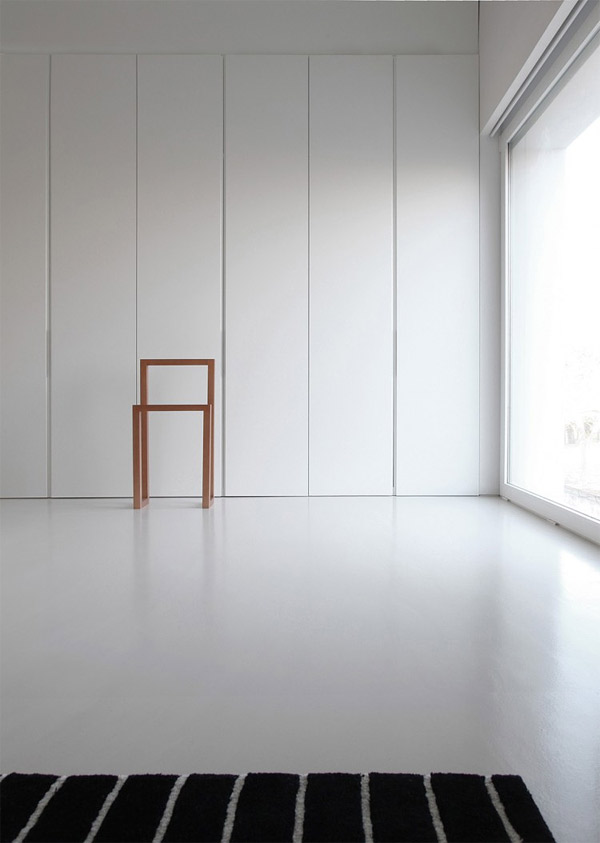
The built-in closet is a very brilliant idea to make the area of the bedroom more spacious.
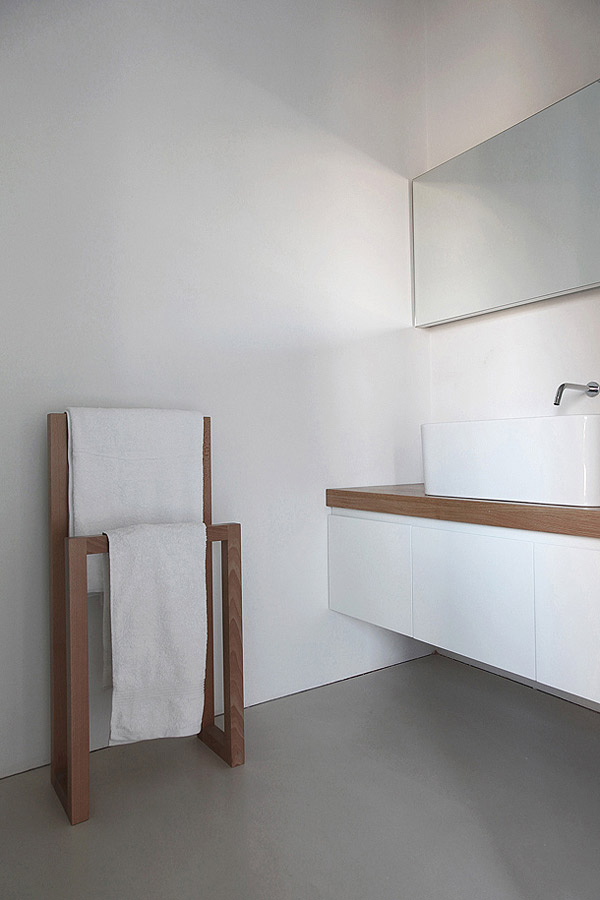
The bathroom got a modern design with the tabletop bathroom sink and a wall-mounted cabinet.
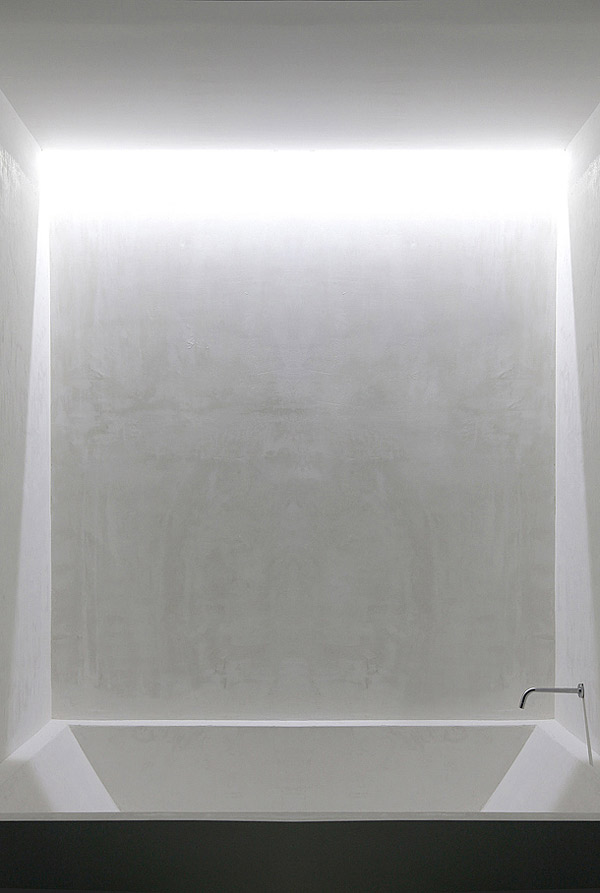
The wall-to-wall bathtub has a very unique style and design which looks very wide.
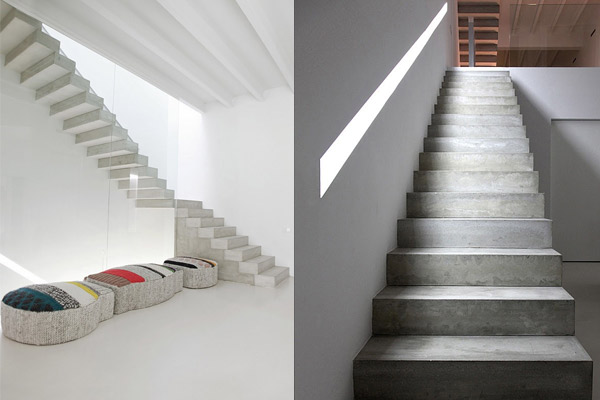
This house got a very amazing and unique design of staircase. It looks as if it hangs with no support and the wall that has transparent space that serves as the light to the stairs.
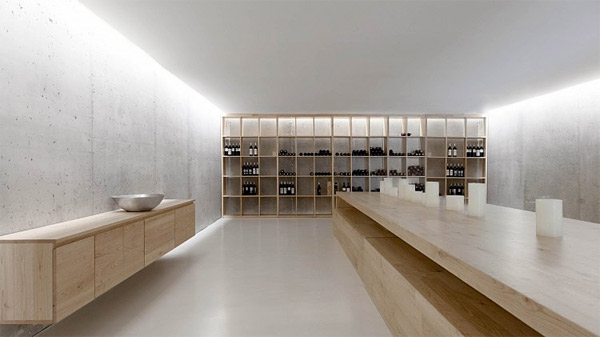
The basement serves to be the cellar, and got a very spacious space for parties.
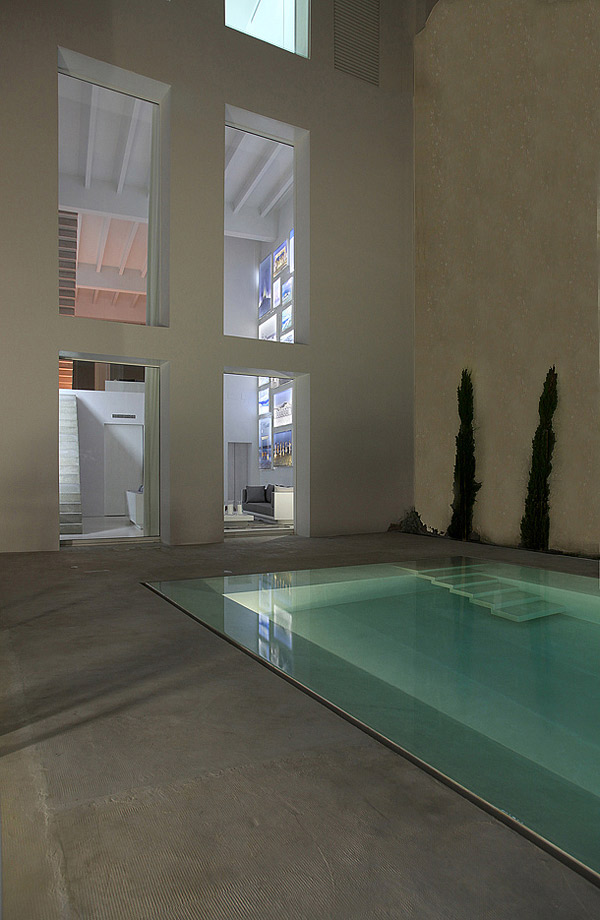
The pool got a very unique style, giving an illusion that the water floats above.
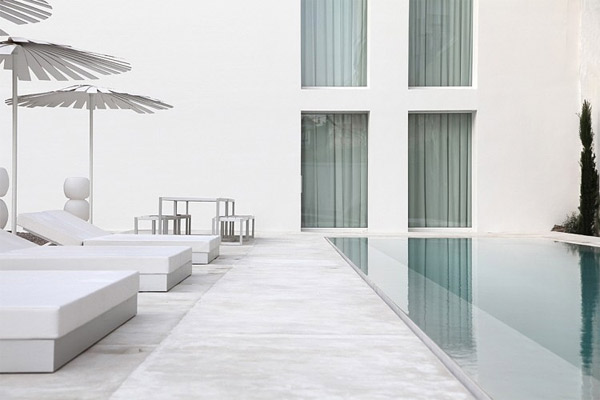
The environment of this area looks very refreshing and relaxing.
The selection of materials underwent a thorough decision that guarantees the consistency of the project and the company that owns this home. This overall work of Borja Garcia Studio has resulted into a magnificent design with a prevailing useful elucidation of an edifice offering distinctiveness and disposition.