The Exceptional Design of Kempart Loft in Liège, Belgium
To create a living space for a couple that has no kids in an abandoned industrial bakery is the main concept of today’s featured house. This is called is the Kempart Loft. The proposed project design focuses mainly on the area’s layout, function and sensitivity. The designer said that they started the plan by opening the space as they removed the tie beams and strengthening the rafters with metal plates set in the ridge beam. This has 154 square meter open area which was structured by the introduction of a rounded modular unit housing.
This has two bathrooms, storage areas, a toilet and the heating ventilation systems. Well, the modular unit divides the interior space and it provided several functions at the same time creating a range of ambiences. As we see the entrance of this house, this offers the hall, office, lounge, kitchen, dining room, bedroom and the dressing room. The lounge area is seen on the southern part of the house and in the northern side is the bedroom. Now, why don’t we explore the unique spaces of this modern and exceptional Kempart Loft images below.
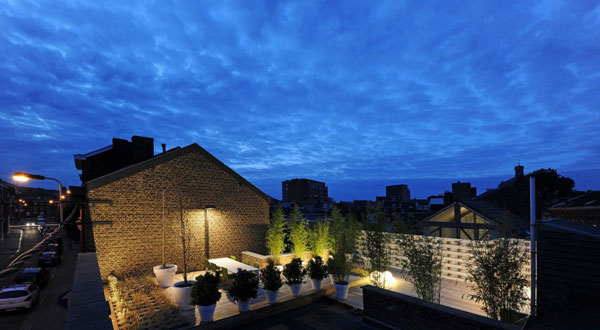
In the evening the incredible lights installed in this loft gives an expression of comfort and relaxing space to live in.
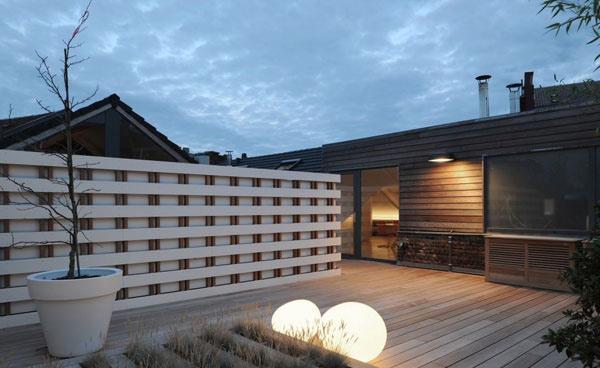
In this area, the wooden materials and useful lights is underlined with the stillness of the night.
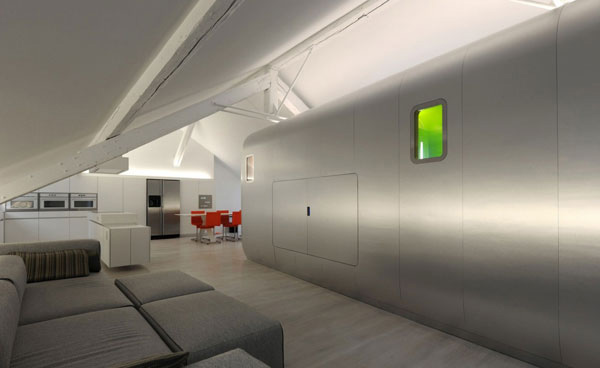
The silver color of the walls and the grey sofa complements as it show the elegance and simple design of the loft.
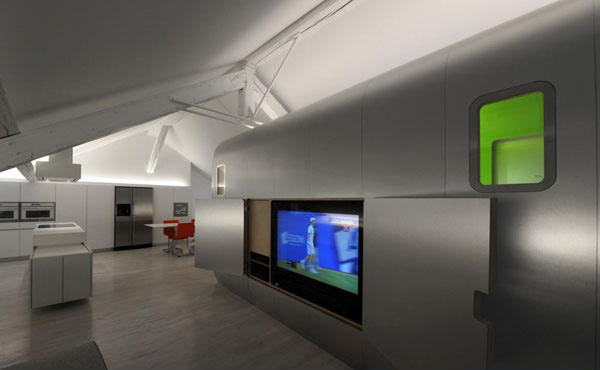
The large TV built in the wall is secretly kept in this grey wall or division.
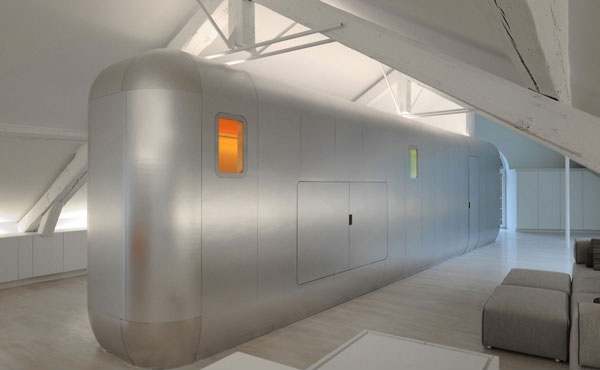
The geometrical shape of this grey wall dividing separating the living space to the bedspace is showing a different dimension as well.
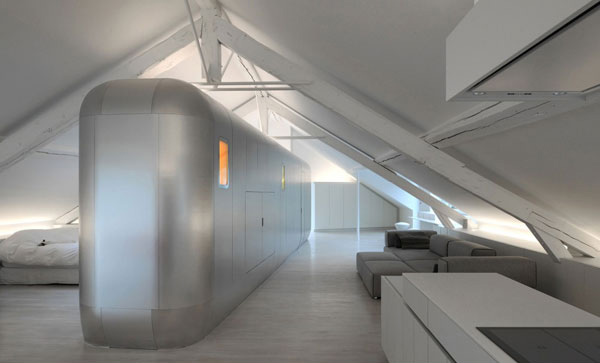
See how this loft takes the full advantage of the available space to accommodate the important areas of the residence.
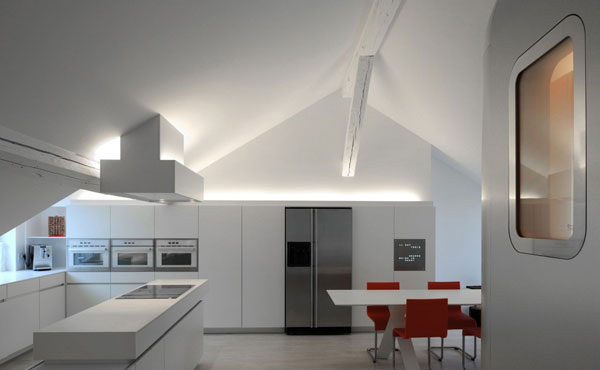
Here is the kitchen and dining area where you can take a glimpse at the innovative style appliances and furniture.
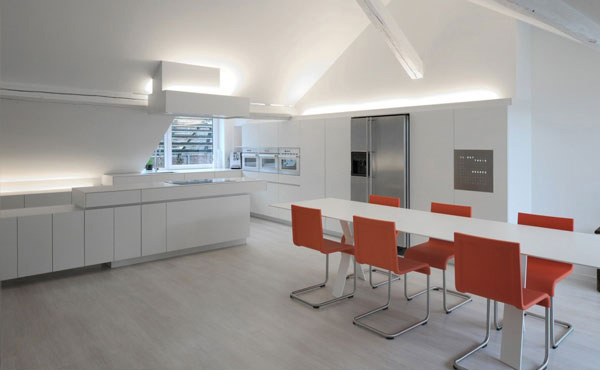
Looking closely at the chosen color and design of the dining table set in this area is effective to add more life in the interior.
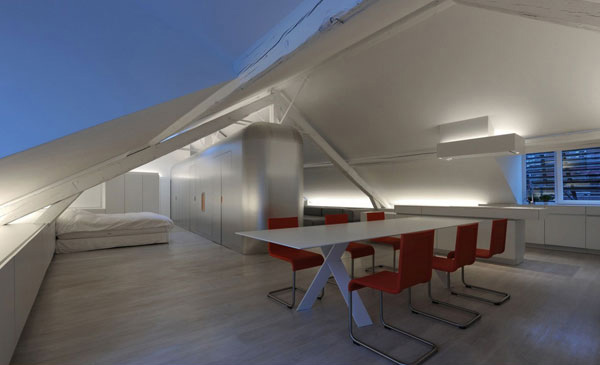
Here is an open space in the loft where the client can easily access each part of the interior.
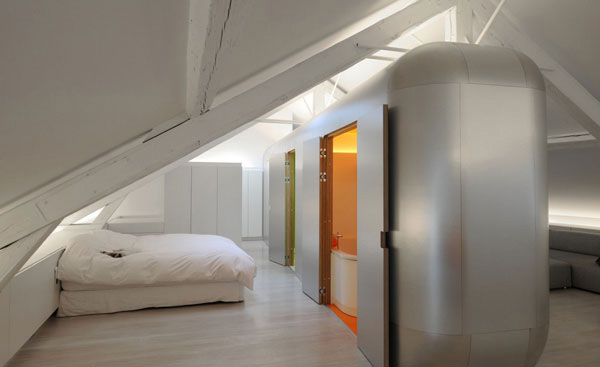
The white mattress in the bed complements with the grey and silver color of this division separating the bedroom to the living area.
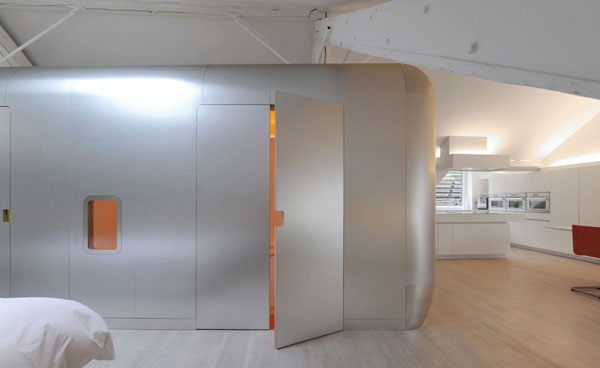
In this bedroom, you may find the unique and modern bathroom with an orange lighting.
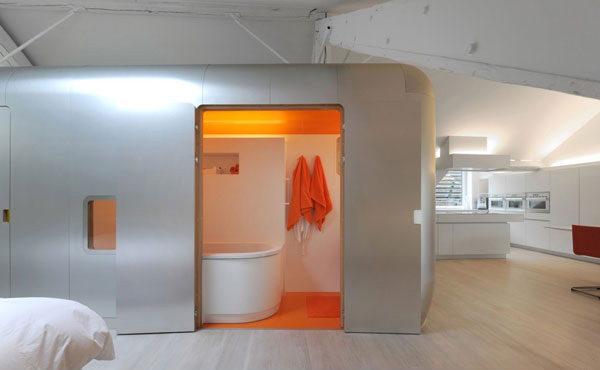
As we open the bathroom you will see that the designer choose the orange concept from the light to the floor and accessories found in this bathroom.
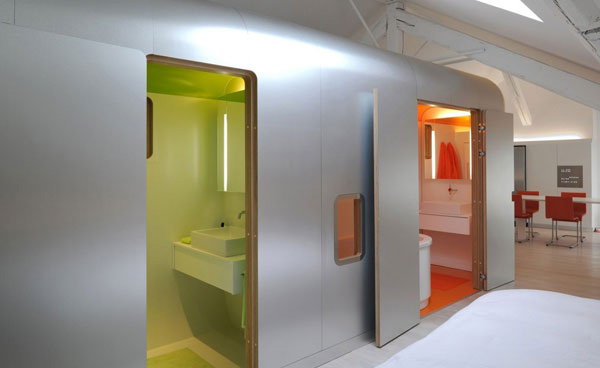
In the other side of the bathroom is the toilet where you can see the effective use of green lights that made this space lively.
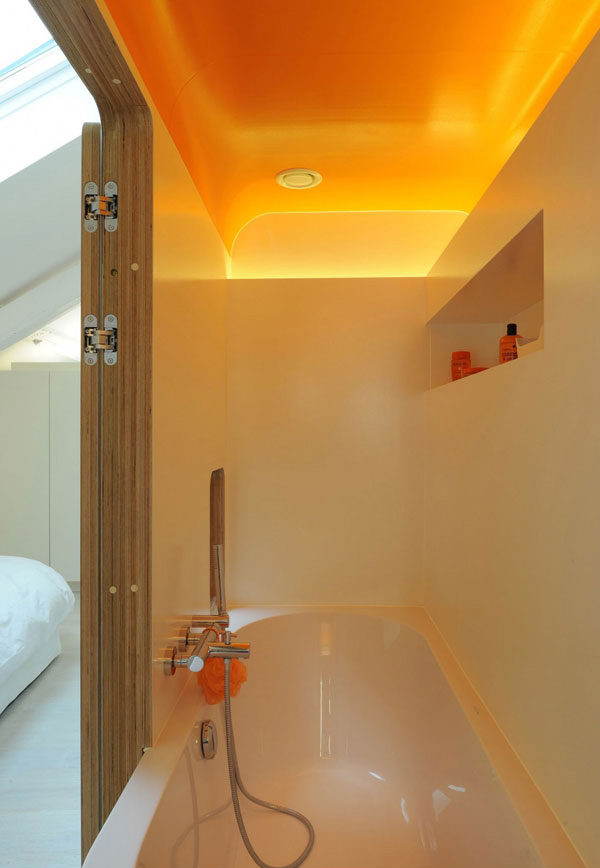
The designer made use of the excellent and modern fixtures in this shower room.
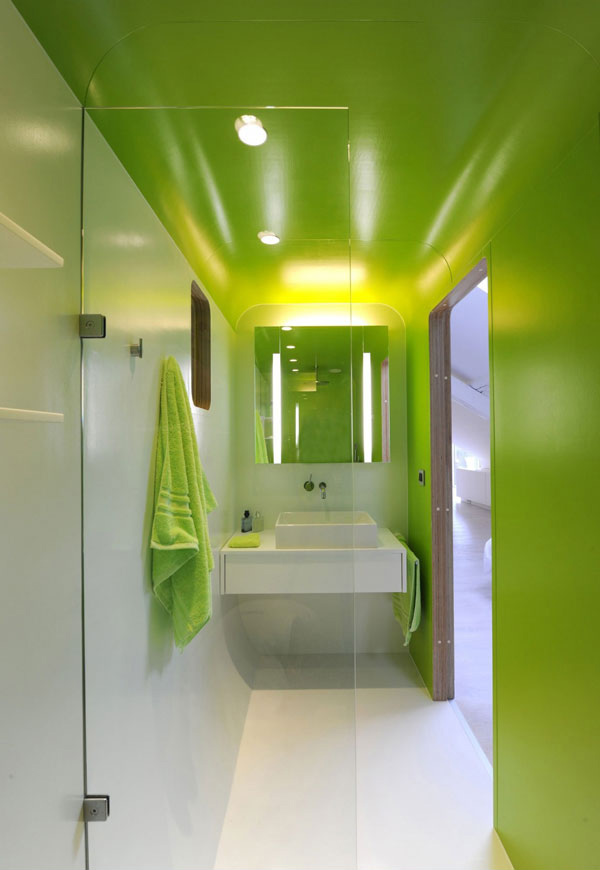
The shower area and powder space is located in this green bathroom.
As you have seen the pictures of the Kempart loft above you may see that the modular unit has a unique design. Inspired by the Airstream trailer’s aerodynamic aesthetic the silhouette, aluminium cladding and the careful focus to every detail was successfully made. The designer designated artist Jean Gliber to choose the color of the bathroom which can be seen through the three porthole windows that can be rendered opaque. These colour elements is obviously provides a different feeling and mood to the interior. The Dethier Architectures fulfilled not just the demand of the client but also their goal. The unique design and lighting material used in this loft definitely proves the modern and contemporary concept of the designer.










