Creativity is also linked with the natural and beautiful creations available in the surrounding. The house design is usually matched with its location. In fact, we can see that in various house designs with the different amazing locations. That is why today, we will be exploring the house design situated in the oceanic location where the client can freely capture the prevailing scenes from its interior areas.
We will witness how the designer amazingly constructed and made the layout of the modern architectural design of this house called as the Ocean Deck House. From its name you may instantly get a clue how it looks like, right? Well, the ocean front residential house actually catches the sense of the interior and exterior living through the large cantilevered decks and roof decks. This house is intended for a family who loves to cook and entertain their members. Let us take a look at the images below to see the full details of this modern and luxurious residential house.
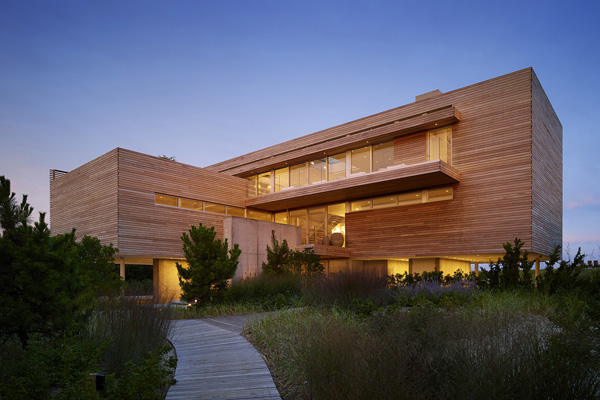
The wooden elements used in the house building are very effective in proving its comfort and durability features.
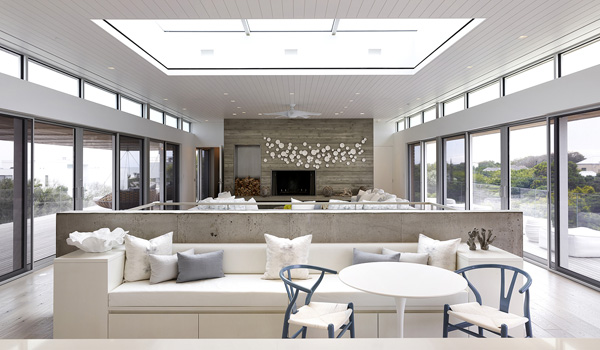
White and glamorous design and style of the furniture and the accessories in the living space assures its comfort and charm.
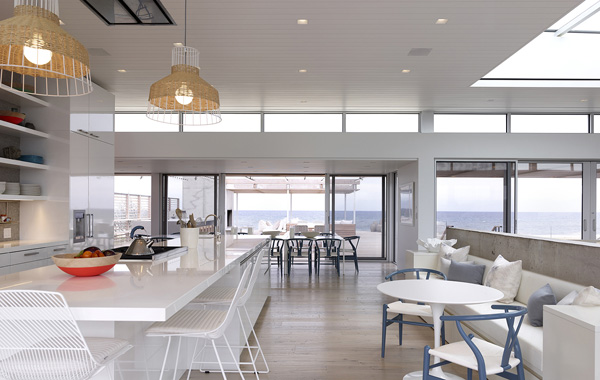
Unique and stylish design of the lamp in the kitchen highlighted its unique and fashionable design.
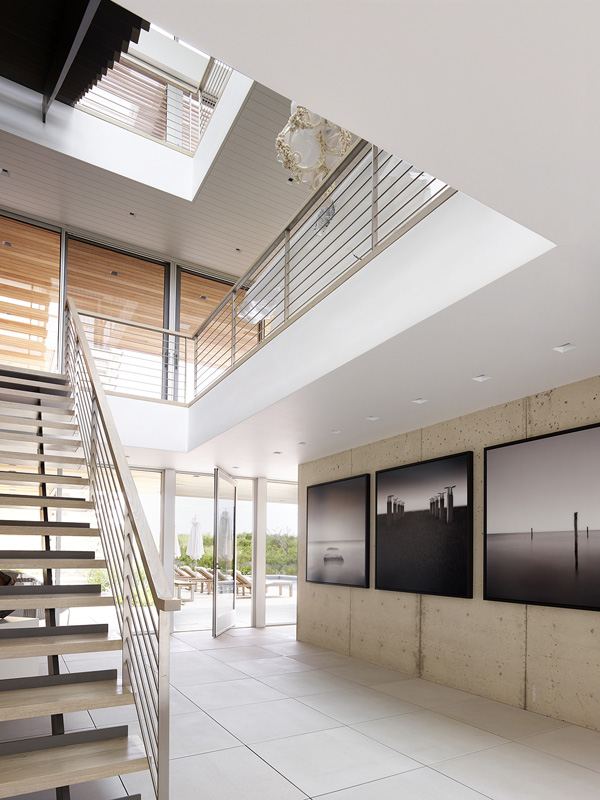
Wall art and accessories underline the luxury and sophisticated look in the staircase area.
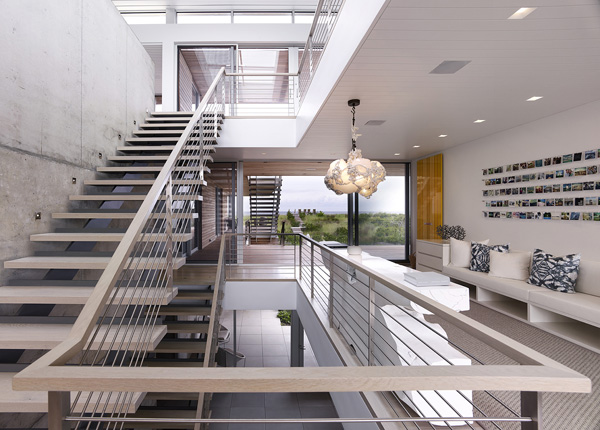
Here’s the luxurious and elegant chandelier in the interior that perfectly match with the pillows arranged in the sofa.
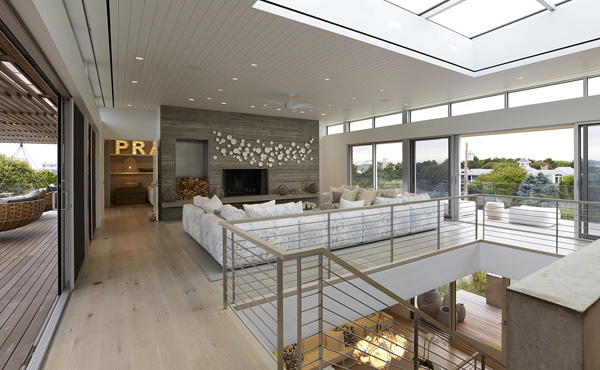
The significant utilization and application of the wooden and glass materials in the living space is highly emphasized.
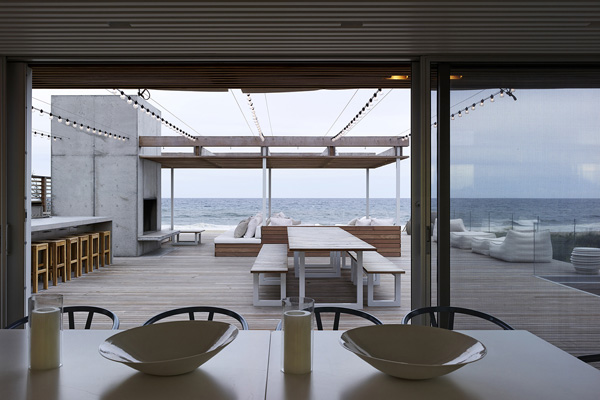
See how the designer created a dining space in the indoor and outdoor areas in the house.
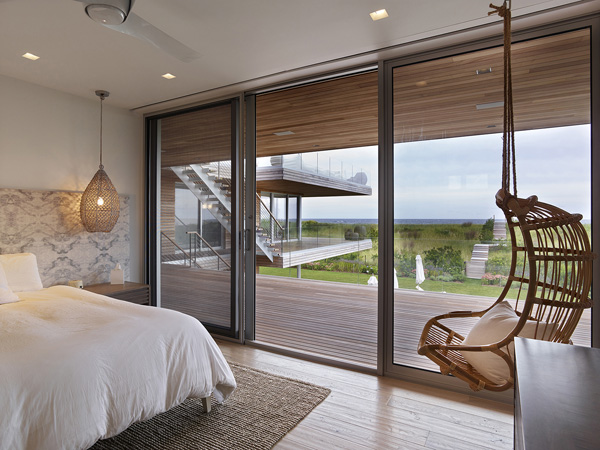
Trendy and excellent design of the furniture set in this bedroom also highlighted the contemporary concept here.
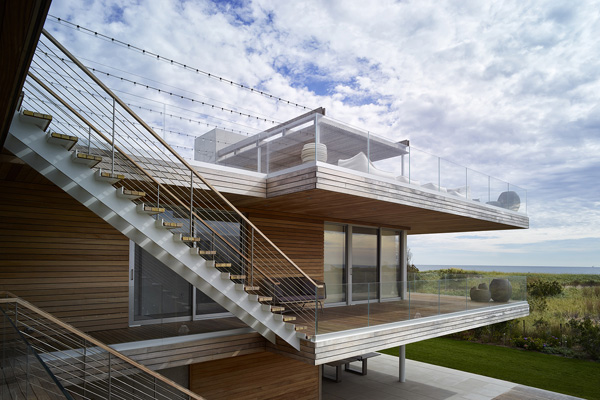
The different levels of the house are stressed here together with its important functions.
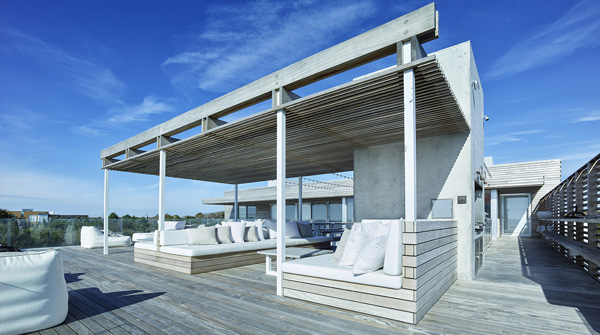
A spacious area in the roof deck is also provided here so that the client can spend quality time with his family.
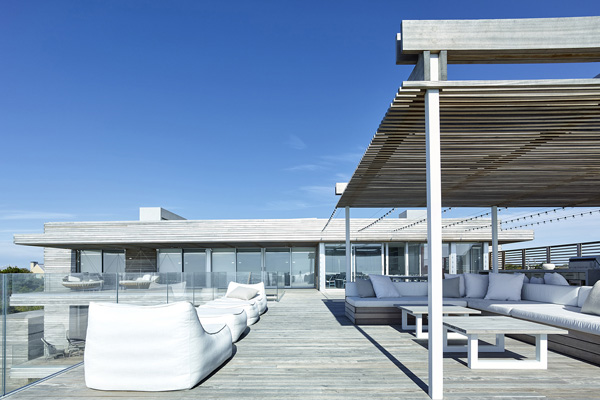
Lines and patterns are also seen from the floors and furniture in this area.
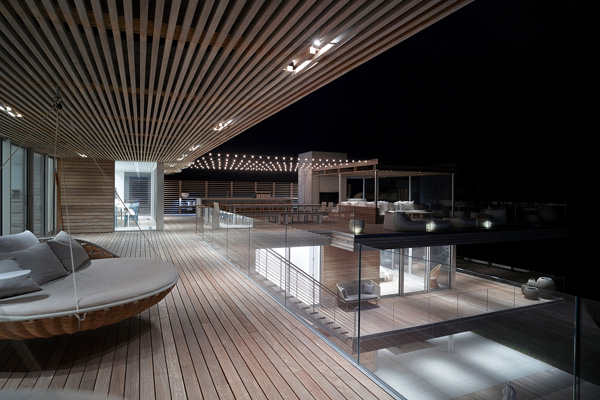
From here, you will be astonished with the lines seen from the floors and ceilings of the different levels of the house.
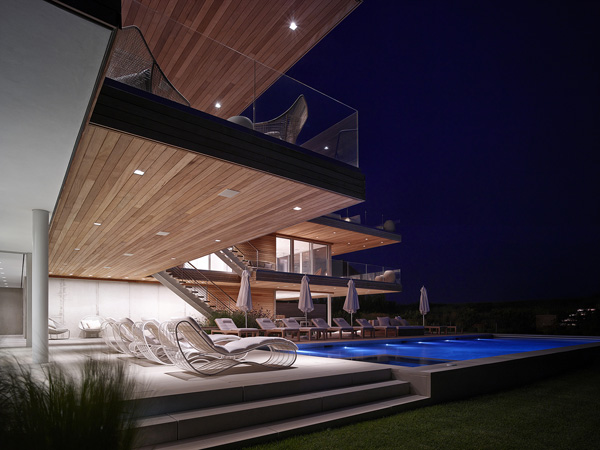
Well-designed and neat pool area is also provided in the exterior that embraces the warm and peaceful spaces in the house.
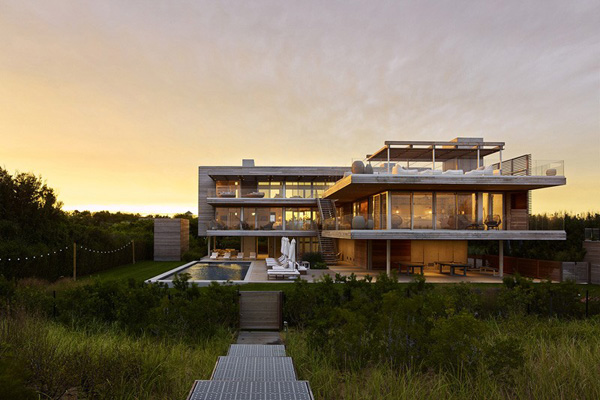
Glassed walls and frames of the terrace allow the client to see the lush vegetation in the surroundings.
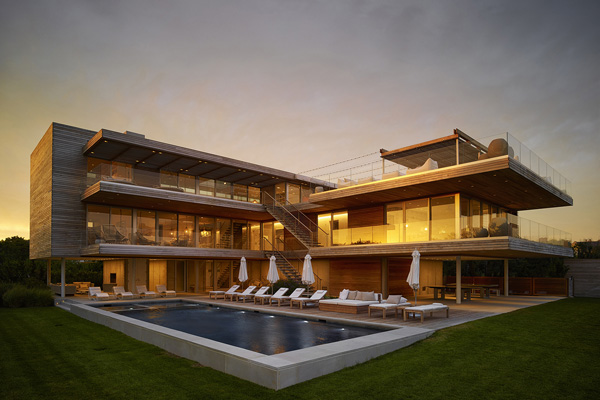
Rectangular shaped pool in the exterior adds elegance and ambiance in the outdoor areas of the house.
With the photos taken by Matthew Carbon, we may say that the house is remarkably designed by the Stelle Lomont Rouhani Architects. The designer also said that this house is designed as an upside down house that may provide the most spectacular views to the living, dining and kitchen on the top floor. I personally like the layout as it took the advantage not only of the southern views but also provides the sufficient solar control. We hope that you have also found more interesting ideas on the features of this Ocean Deck house.