You would wonder how the house could be considered as nature’s extension but once you take a look at the images of the house below, you will surely agree with us that the designers were indeed able to integrate nature into it. And yes, it went beyond the limits of merely adding nature’s touch to the house design. House Gazebo is embedded inside the mountain with an area of 140 sq.m. located in Guayllabamba, Ecuador.
In addition, the designers explained that the house has “a perimeter contention wall that composes the primary structure. An air chamber allows having a thermal comfort inside and protects from humidity. The structure was calculated to resist about 20 cm of vegetation on deck. Open skylights allow cross-ventilation and communication from the house to the deck.” The interior of the house reflects nature’s touch in it too as it maintained a contemporary design. Now, scroll down and check on the images of House Gazebo below:
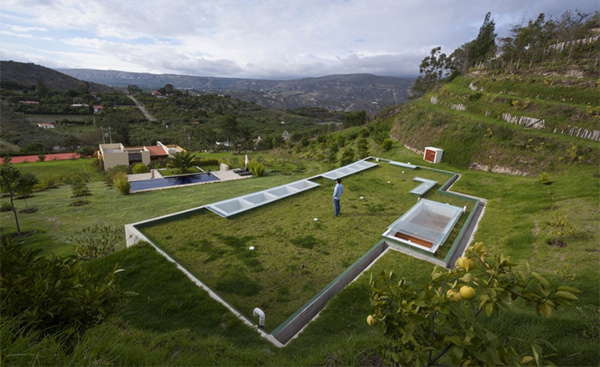
What you see is the deck of the house on top of the mountain.
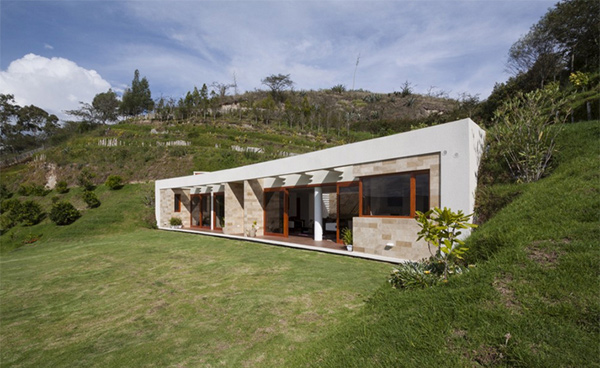
On this side, you can clearly see the mountainous area that surrounds the house.
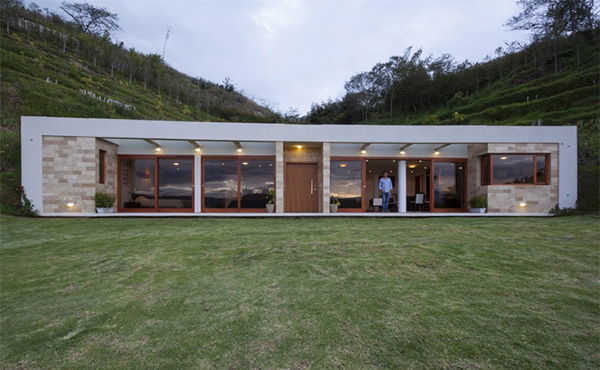
The facade of the house has brick wall finishes and wooden accents which sure has the touch of nature.
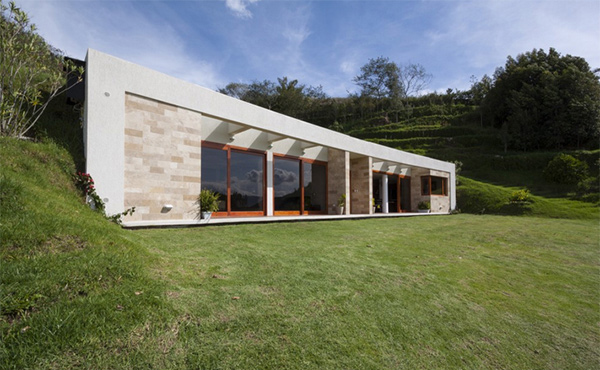
This house uses sleek lines in its architecture. It does look simple and elegant at the same time.
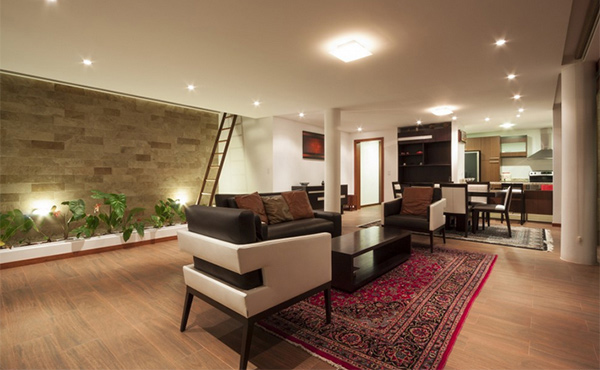
This beautiful interior of the house showcases some brown furniture and some Persian rugs that define the spaces.
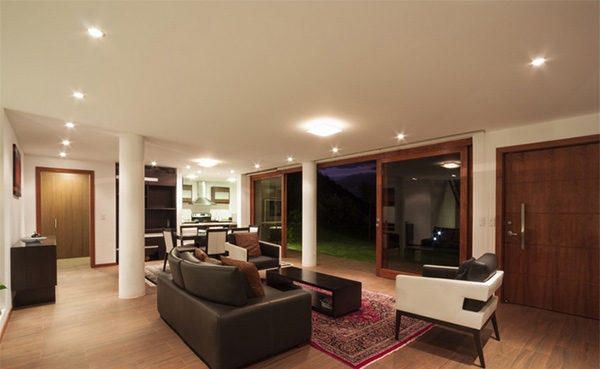
You can see here the living area as well as the kitchen and dining. Aside from its white interior, the wooden door jambs and other wooden accents are also obvious.
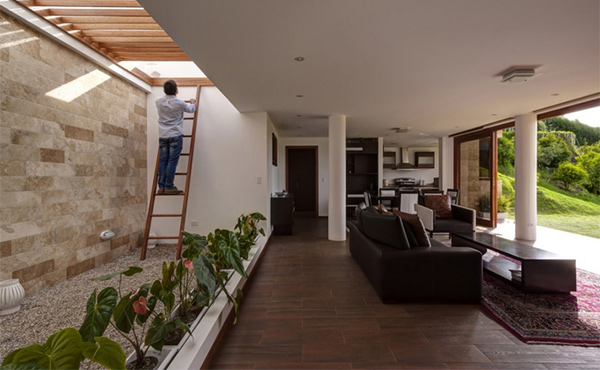
To get to the roof deck, one needs to climb this ladder situated on one side of the house which also has skylights in it.
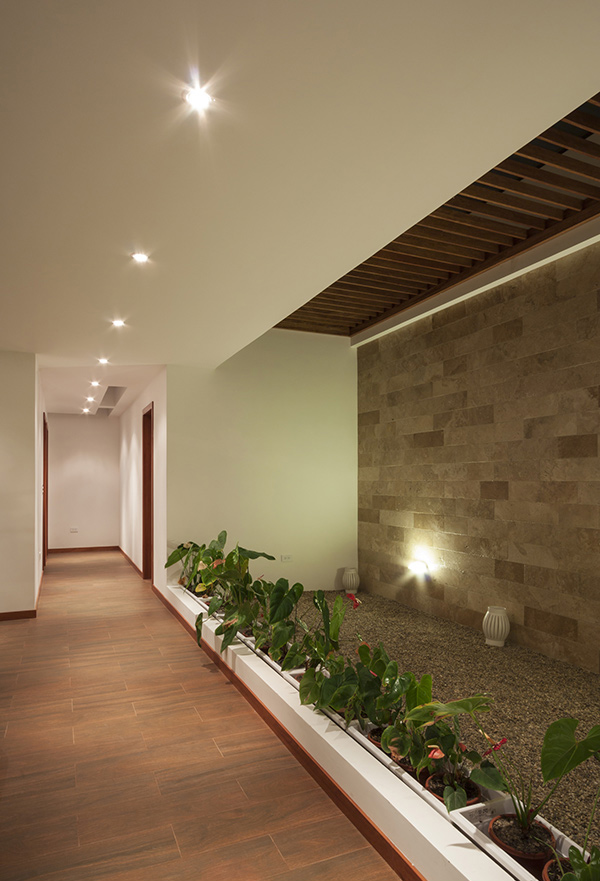
This is a beautiful area that uses brick walls, gravels on the flooring and wood for the skylights. It is like a mini-garden inside the house.
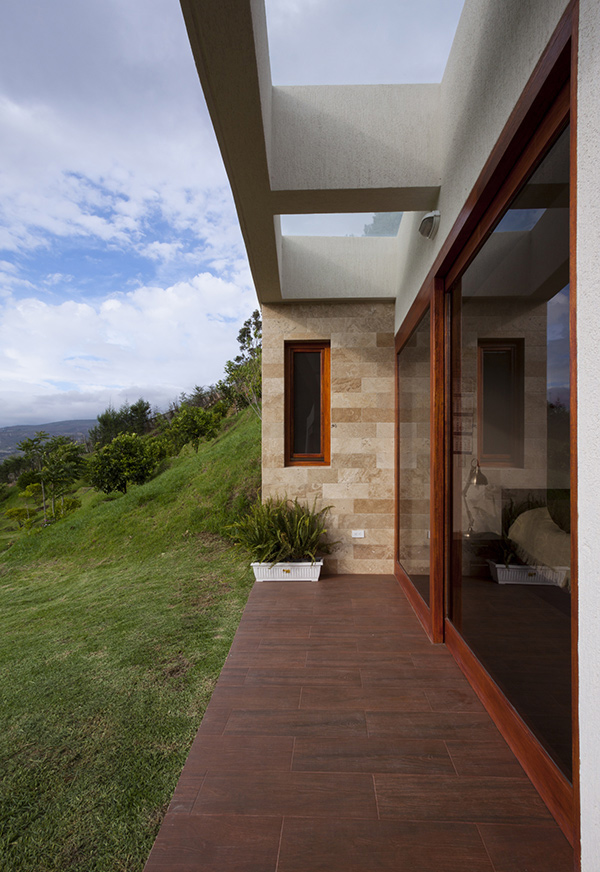
Seeing this area gives us a closer look at the materials used in the house.
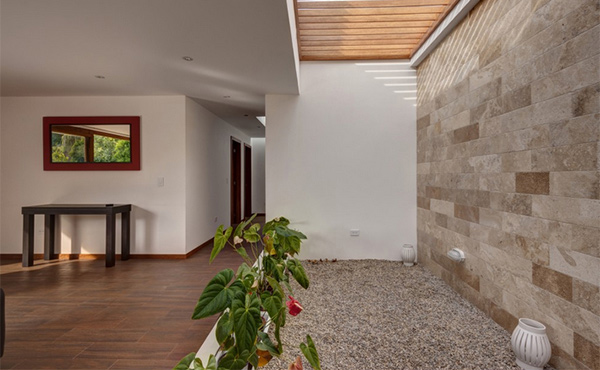
Another glance at the mini-garden which is also the area where a ladder is used to access the roof deck.
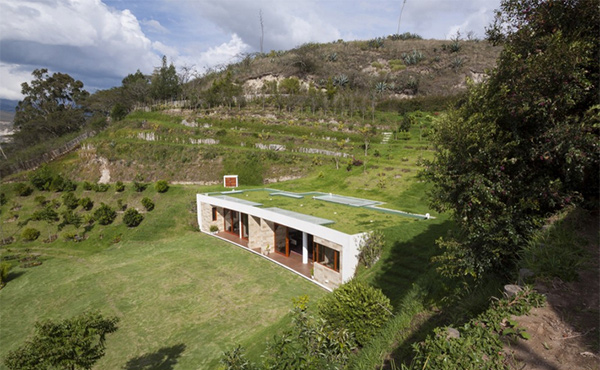
The House Gazebo seemed like a structure that grew out of the mountain. Such a lovely sight, right?
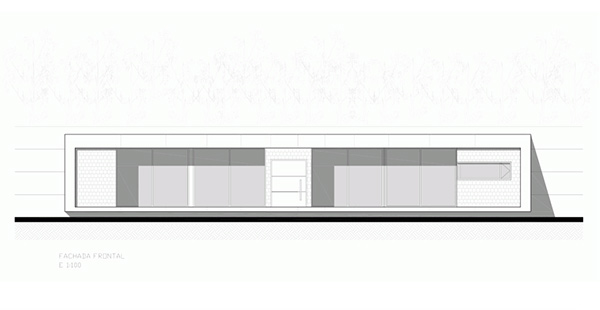
A drawing of the facade of the house which certainly looks simple.
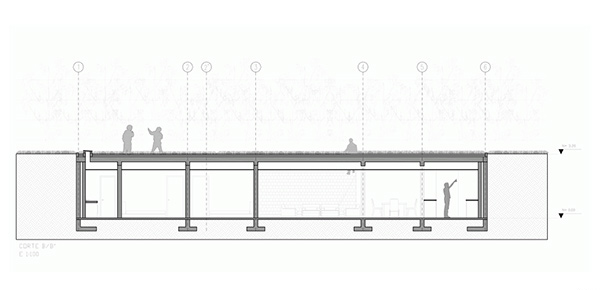
The cross-section of the house lengthwise with some little details on how the interior was treated.
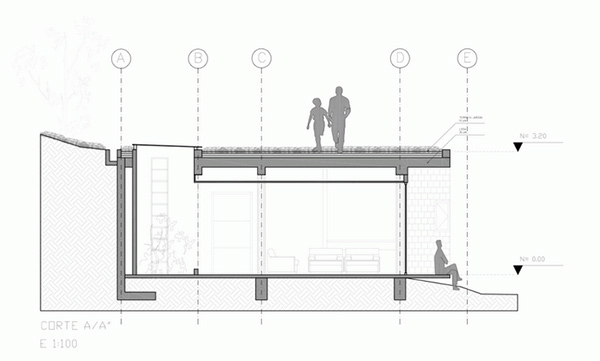
A crosswise section of the house. Can you tell us what you can see here?
We love how the house was embedded in the mountain. Another feature that we like is the deck with plants on it. The architects of AR+C were able to achieve their goals of making the house a perfect extension of nature while retaining a cozy modern home for the homeowners. Every corner of the house has nature’s beauty in it which makes it an ideal place to live in.