An apartment spotted in Cape Town, South Africa is what we are going to show you for today. Well we will present to you the amazing designs its interiors. This house is an apartment type and named as Clifton View 7. The Antoni Associates skillfully and carefully designed the over-all interior of this apartment. The clients on the other hand were aiming to transform the total appearance of this double-level apartment and so redesign the interiors. The client requested to make much of the space so to accommodate all the rooms and other featured spaces he dream of.
The clients’ demand was fulfilled by the designer as this apartment is composed of four bedrooms, en suite, gym, an entertainment cocktail bar area, a cinema room and a wine cellar. The location of this apartment is also an advantage to make this look more elegant and luxurious. This is in fact situated in a dramatic builders and the Atlantic oceans where they can experience sweeping views of the Clifton beaches as well as the Twelve Apostles Mountain range. Now, let’s tour around the interiors of this house. The upper level is composed of the dining room, living room and the kitchen area.
The spaces in the upper level also offer an open plan and direct access to the extensive terrace. The designer said that the open plan dining area acts as a pivotal focal point between the spiral staircase and the main entertainment space. The accomplishment of the space is said to be from the culmination of bespoke detailing, unexpected stylistic, juxtaposition and dramatic artworks. We are pretty sure that you are so excited to see the amazing interiors of this apartment. Let’s scroll down the page and enjoy the images of this luxurious and elegant Clifton View 7 Apartment below.
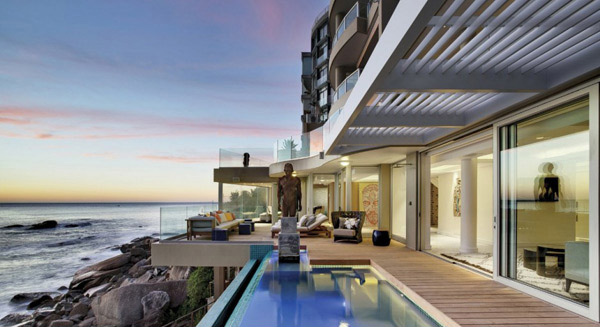
The designer’s choice of putting this infinity pool here can allow the client to freely enjoy the Atlantic Ocean’s view.
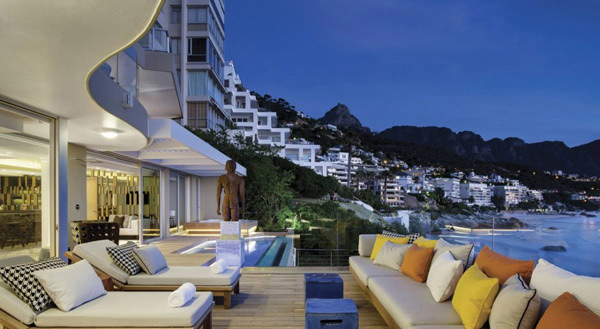
An open terrace which is very convenient for the homeowner to take the full advantage of the astounding views in the surroundings.
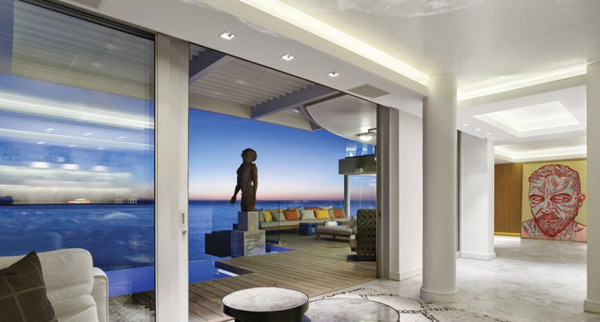
Glass materials are used for the walls in this living area so that it will be easy to access the terrace and the pool.
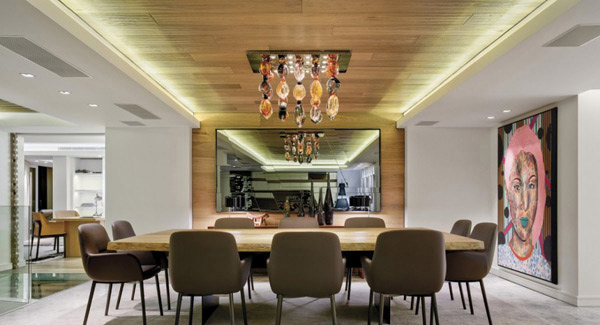
Take a look at the lighting designs used in this dining area as well as the wall art and large mirror in the wall.
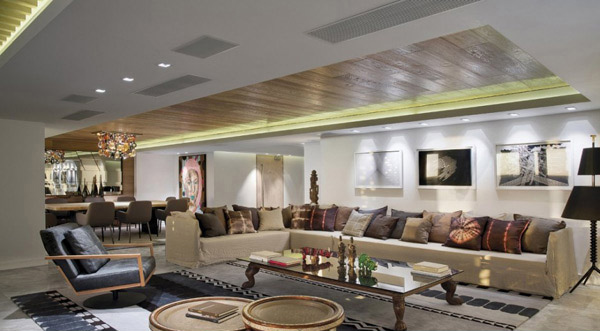
The brown, beige, white and black color used for the furniture complements with the color of the ceiling and the floorings as well.
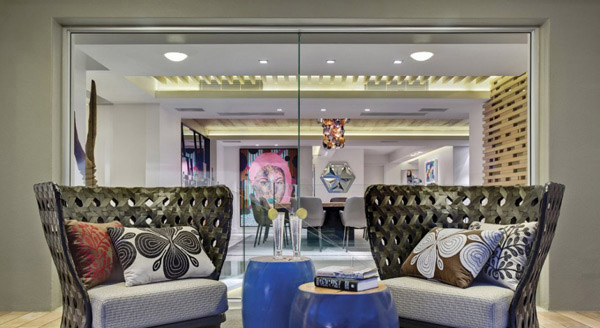
Here is one of the featured furniture placed in this space to achieve the artistic and dramatic look.
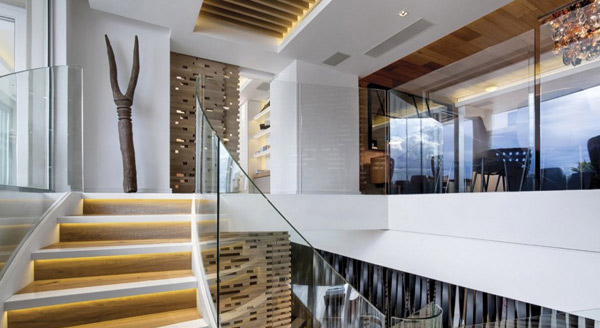
Here is the gorgeous spiral stairs that is utilized to connect the double-level apartment.

The designer may use a simple color for the home office in this apartment but you may notice the mosaic wall tiles they used here, too.
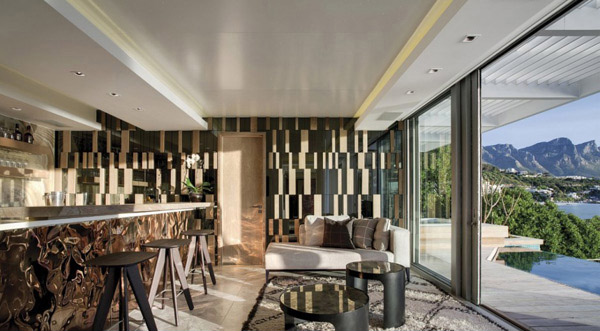
Black, beige and dark brown color was used here to achieve a more classic and relaxing mood.
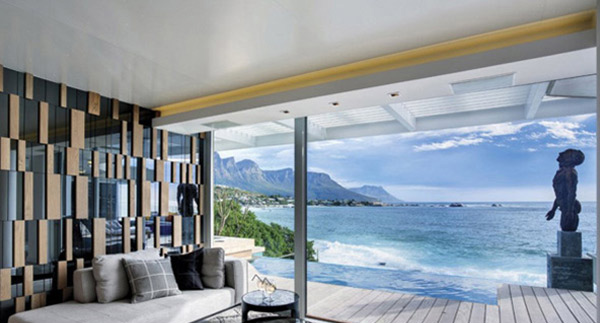
From this corner, the client can freely see the swimming pool area as well as the movement of the big waves in the ocean.
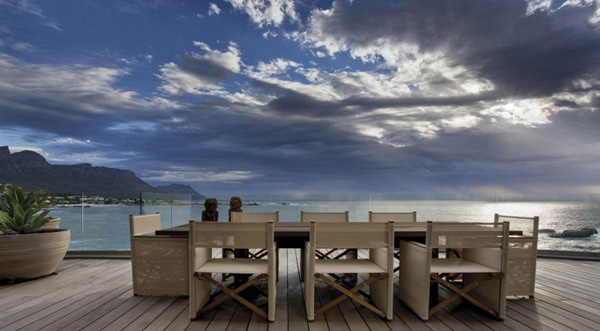
The striking wooden chairs and table complements with the natural wooden floors designs utilized here.
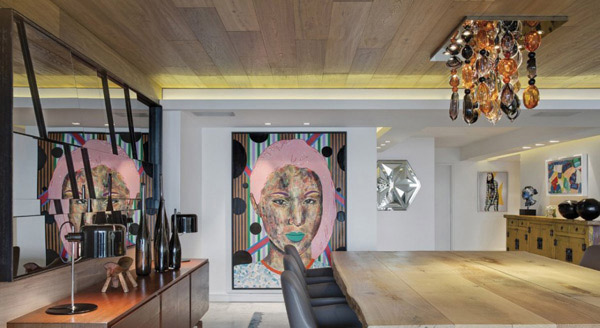
Here is amazing African wall art design perfectly hang in this wall beside the dining area.
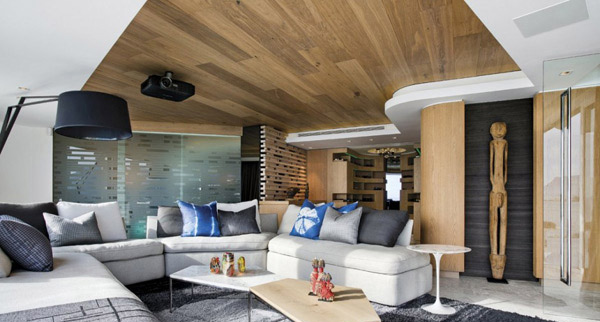
Mix and match of colors in this incredible furniture that balance the lines and forms in the walls and ceilings.
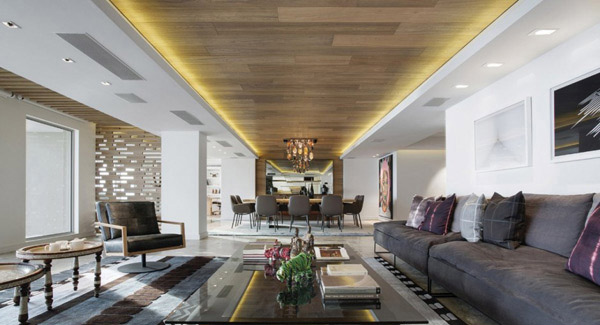
When you sit down in this spacious living area you may directly see the dining area because there is no furniture or wall that separated this space.

The lighting design in this bedroom can surely set the mood of the client from stressful work to a relaxing mood.
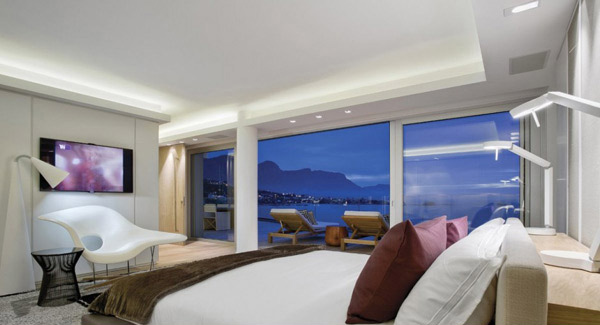
This bedroom intently used the glassed walls and sliding glass door to make sure the client can still enjoy the incredible view outside.
Indeed the client is very enthusiastic enough in creating the signature pieces through the OKHA Design Studio. Like for instance, a featured spiral stair was introduced here to relate the two levels of apartment. It also features the timber screens extended from the upper level through the upper volume to contain this circulation space. While the pool bar leads onto the swimming pool and spa terrace with uninterrupted views of the seascape. The infinity pool built here is capable of giving enough enjoyment and relaxing feeling while staring at the Atlantic Ocean.
Thus the Antoni Associates successfully designed and remake the interiors of this Clifton View 7 Apartment. We can clearly see the different elements used here. From the furniture, stairs down to the swimming pool we can never deny the effort made by the designer just to come up with tailored and customized appearance of this apartment. The designer also used the lighting design which is the most important feature here. The bold and discreet lighting was used here to create a strong factor and layering of lighting to set the various moods all over the house. Now what can you say?