Spotted here is the stylish residence that noticeably has the touch of modernism and comfortable design. This house possessed sustainable clean and cozy furniture. Well, this residence is located in the Corona del Mar which is found in the area of Newport Beach, California. This house is created as a request of the client. The owner of this house approached the Architects to design a fine looking house -a house that is unique and suitable for the growing family. This house is said to be simple but it has the capability to stand out among the other houses here.
Since this house required the significance of the appropriateness for the expanding family of the client the designer think of a possible resolution. The architects came up with the idea that they need to separate and delimit the spaces with the use of a simple line. So they came to use a sliding panel. This sliding panel helps to reveal the garage door. Also, it creates a connection between the spaces in the house. At the same time it offers a great access to the interior courtyard. In this way, there’s very strong connection between the interior and exterior spaces in this house.
However, there’s also an outdoor area which is separated by sliding doors. But still there’s a clear continuity between these spaces. Meanwhile there is a boundary of vivid green vegetation that complements with the reflective surface of the water and colorless exterior surfaces. Also there is a warm material paint of lacquered wood cabinetry and aged wood floors contrasted with the white painted brick walls and pristine external appearance. Now let us check the photos of the different sections of this Harborview Hills Residence below and hear from your opinion later.
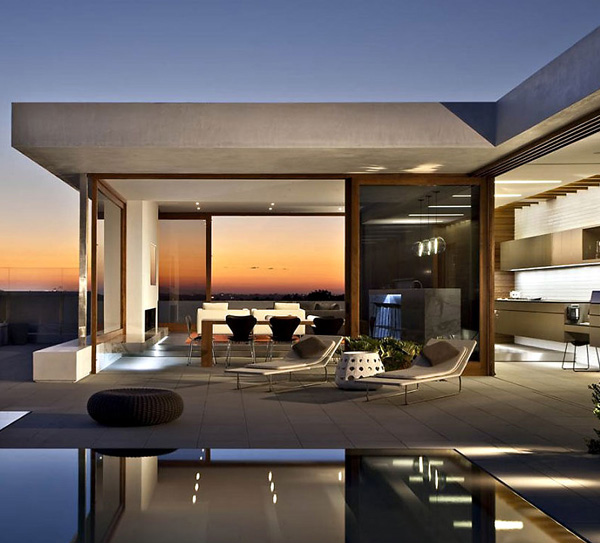
As you take a look at this house you may be amazed of the luxury and sense of modernism which is obviously displayed in this area.
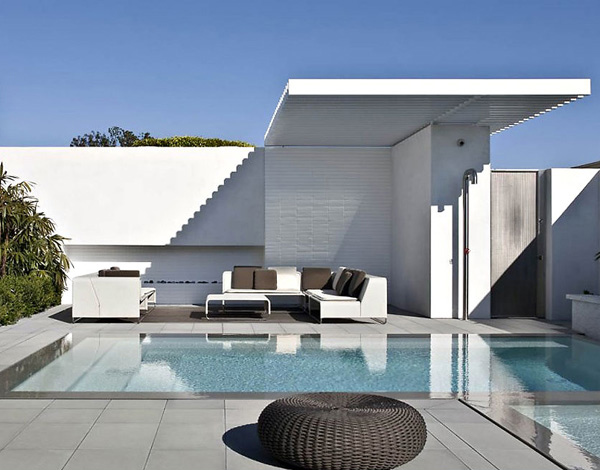
At daytime, the clean swimming pool highlighted the outdoor area together with the expensive furniture here.
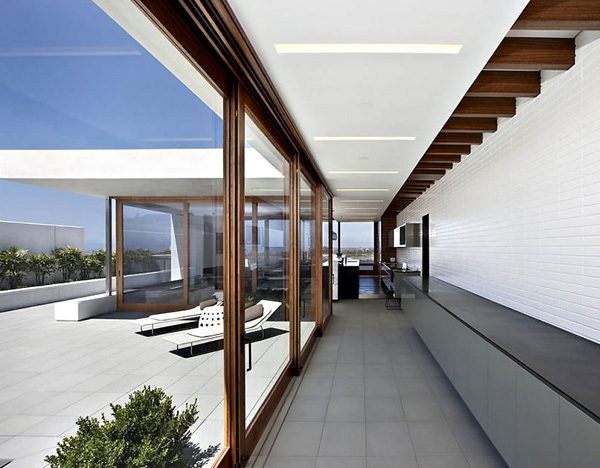
This is the sliding panel that connects the interior and the exterior spaces of the house.
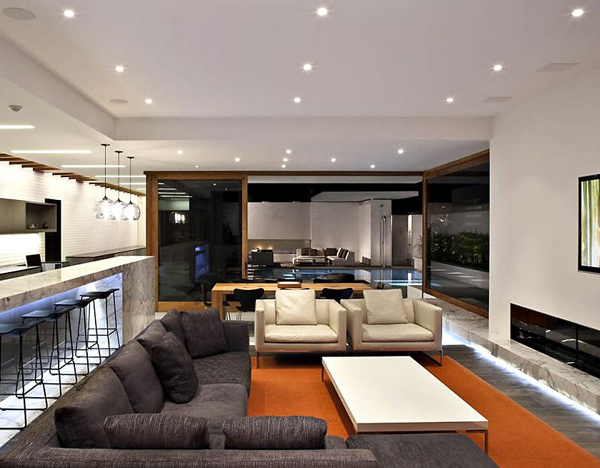
The exquisiteness and comfort in this living room is possibly felt through its high quality materials of the furniture.
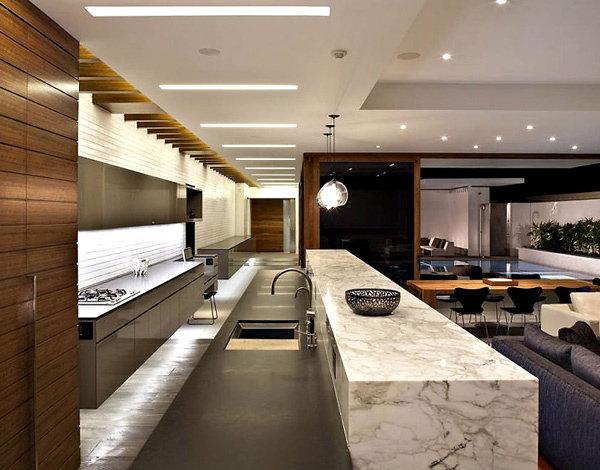
Even the limited spaces in this kitchen area can still provide a neat and clean place to cook.
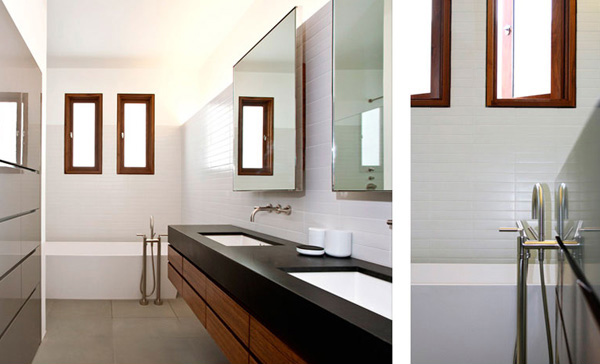
This bathroom also used high rate fixtures that displayed a perfect touch of contemporary design.
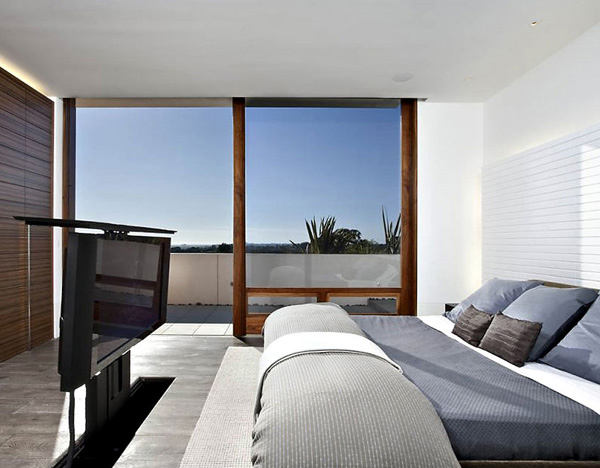
This bedroom also features the high technology appliances that match the color of the mattresses and pillows in the bed.
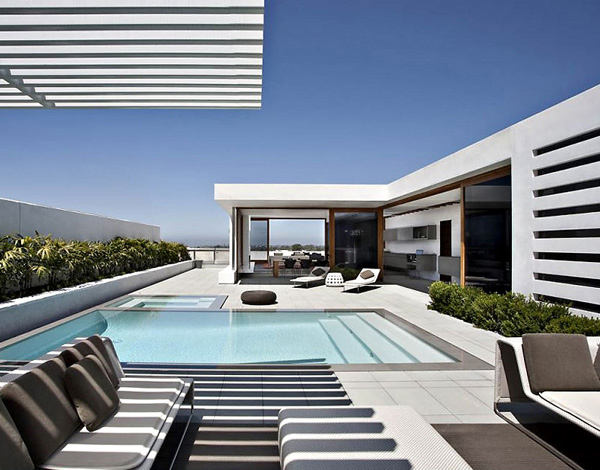
Indeed this area provides comfort and peace of mind when the client decided to unwind from the hectic schedules from his work.
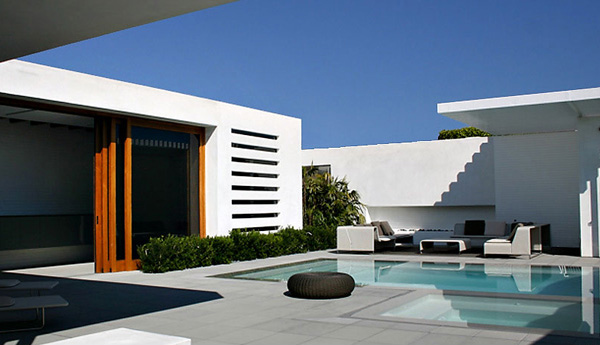
This area explains how the interior separate from the spaces in the exterior through its sliding steel panel.
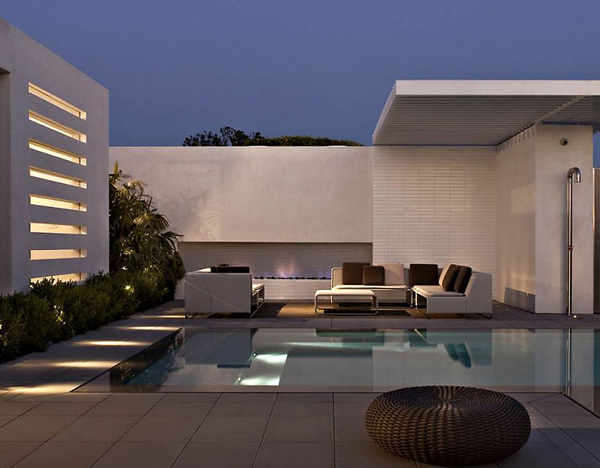
Even at night, this area shows elegance and a relaxing mood that will satisfy the needs of the client.
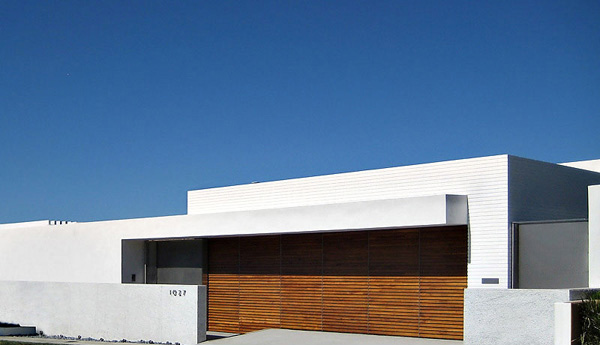
The wooden material used in this entrance also complements with the neutral color that is also used here.
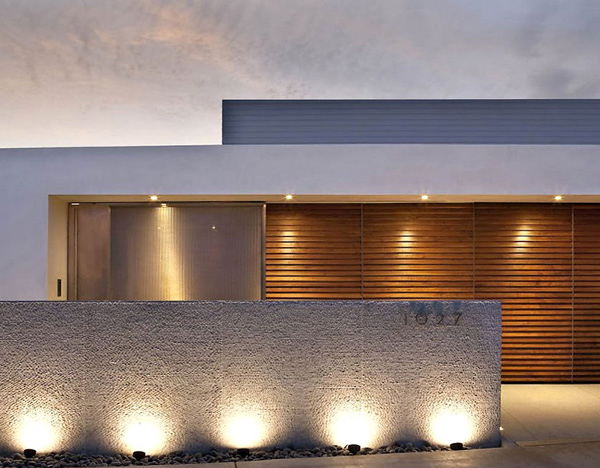
At night the imitable lights in the entrance sums up the modishness of this residence.
This residence also used neutral colors with some inserts of blue and orange. There is a woven-steel panel that serves as the gateway to the interior courtyard and private dominion. In the inside from the courtyard there is an enceinte which is transformed into an exterior fireplace and backdrop for the glass-like pool. There is an inner courtyard designed here that is suitable to be an open air living area. It is able to integrate itself perfectly with the surrounding rooms that are in with line the sliding doors when left open. While there is a wall of foliage that is found on one end that provides a panel of green to complement with the sparkling blue water on the other end. It seems like a continuous fountain that creates a soothing soundtrack.
Thus, this latest Harborview Hills residence in California is successfully designed by the Laidlaw Schultz Architects – lsaarchitects.com. This house took advantage of the two exterior spaces, interior courtyard and exterior view that has a wrapper of sliding doors. When this open, it turns the house into an outdoor pavilion. Also there is a strong amount of green vegetation that harmonizes the white painted bricks found in the exterior of the courtyard that conveys a solid sense of color. Consequently, this house is considered to be in the line of modern architecture and sustainability. So what can you say about this contemporary and unique house design that we featured today?