The Wind Vault House-A Unique Home in Singapore
Singapore boasts this Wind Vault house from the brilliant minds of Wallflower Architecture + Design. You might wonder why this one is called as Wind Vault but we will give some light on that. The house is designed considering the daily sun path and prevailing winds. It used reinforced concrete tube which has open ends from north to south. The structure resists east west heat with the use of the solid mass of reinforced concrete. The north and south areas used timber screens to provide privacy filters to the bedrooms, reduce solar heat and catch breeze. The surrounding tines of polyalthias trees also contribute to the air that gets into the house. With that, this residence was named Wind Vault.
Since the homeowners are fond of gatherings and celebrations, the first storey was designed to be expansive and uncluttered in order to encourage intermingling of space from all the areas in the house. We have mentioned about the trees that surround the house. Aside from the wind that it catches and delivers to the home, it also shields the property from neighboring windows since this is located in a space where other residences are just near it. Now, let us scroll down and discover the parts of the Wind Vault House.
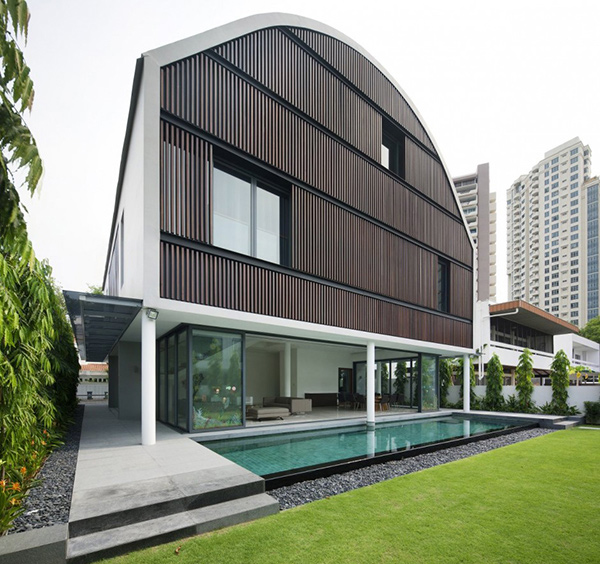
The curved roof of this house adds ventilation to it and keeps a roof garden on the third floor.
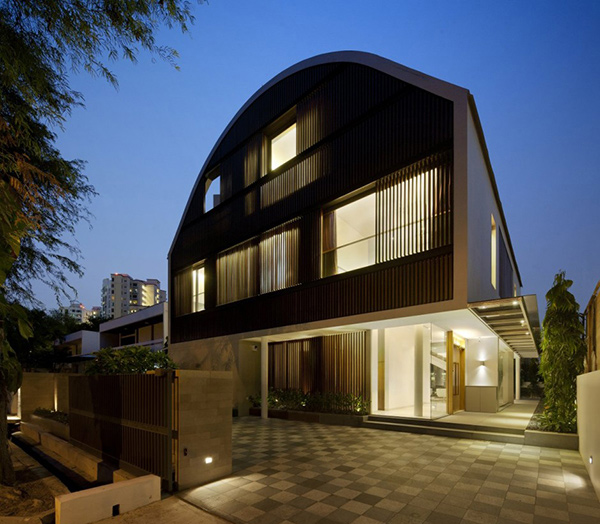
Using proper lighting certainly adds beauty to a home both indoors and outdoors.
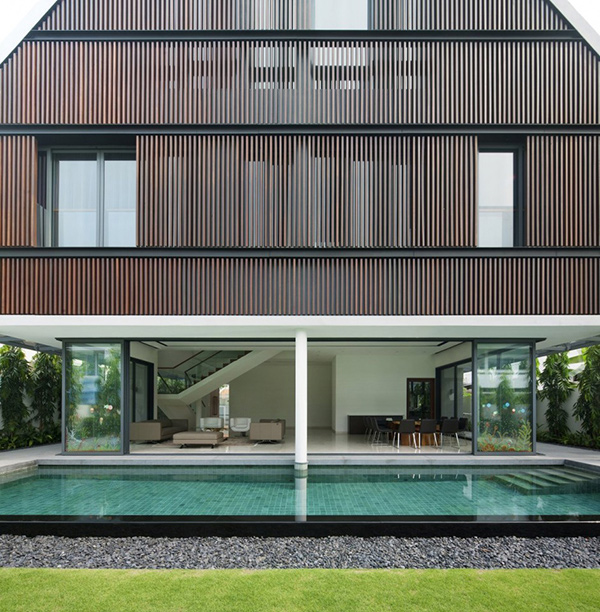
In this view, you can see the spaces from the wooden screen as well as the pool that sits just under the home’s second floor slab.
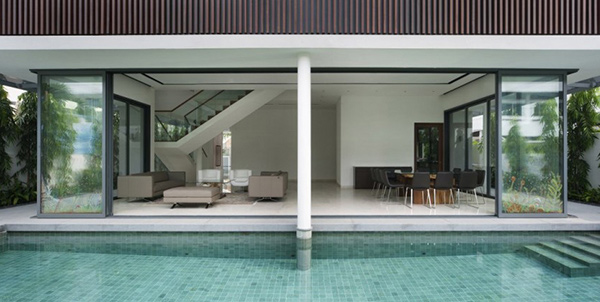
A closer look of the home’s pool where you can see its floor tiles. You can also take a glimpse of the home’s interior.
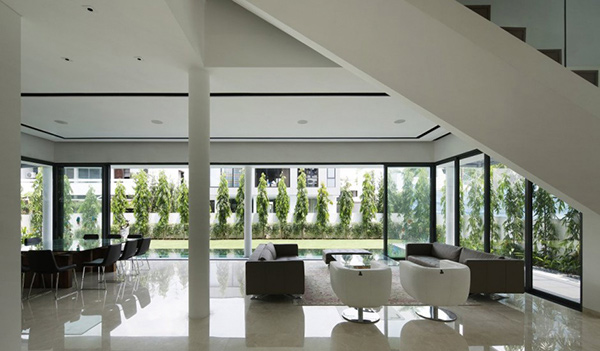
This time we are already looking at the open layout of the house with minimal furniture and furnishings to keep it simple and uncluttered.
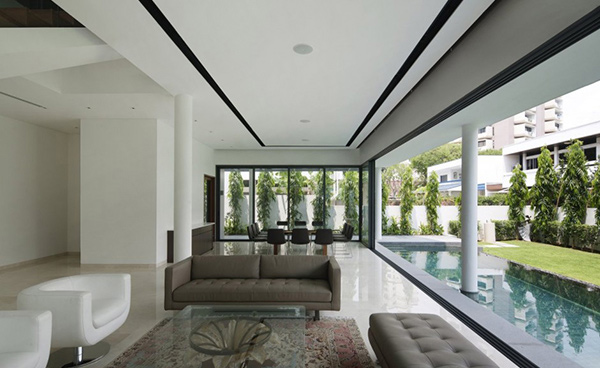
The choice of furniture is just right for this kind of home and it successfully achieved the home’s look. Even the ceiling is simple yet dashing.
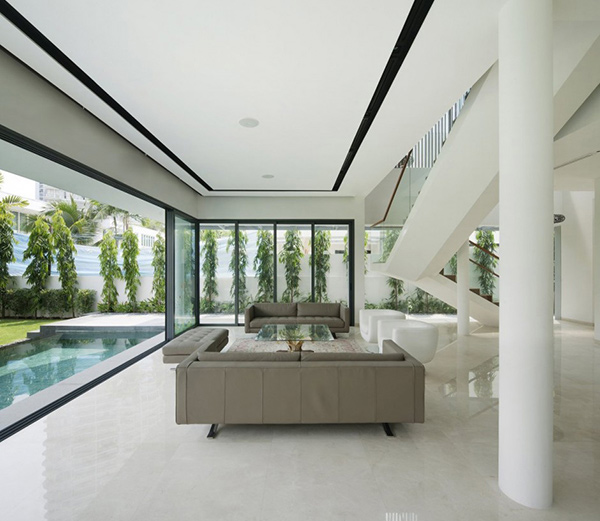
You can observe the use of white in the home’s interior to make it appear larger. Black linings and frames for the glass added a bolder touch to it.
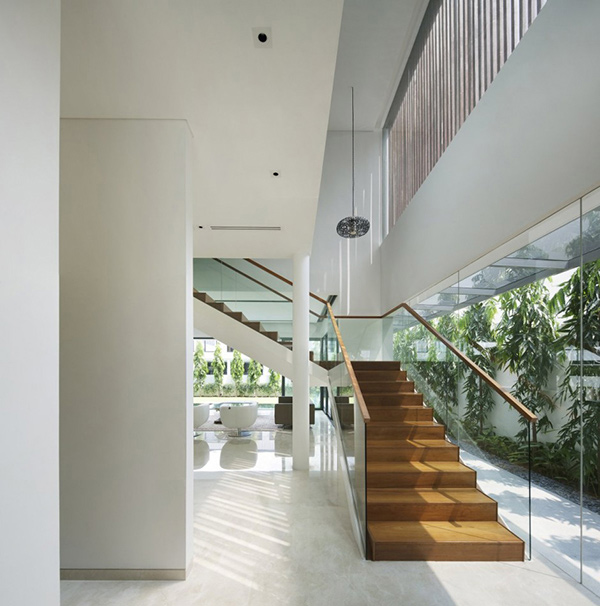
The wooden stairs has glass railing topped with wood. Its over-all look fitted the home’s aura.
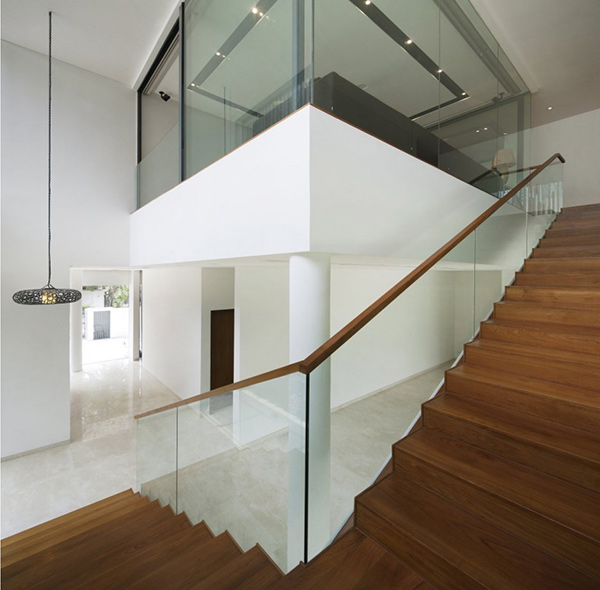
From this view, you can see that the house seems to be empty due to the homeowners aim to keep it organized and clean.
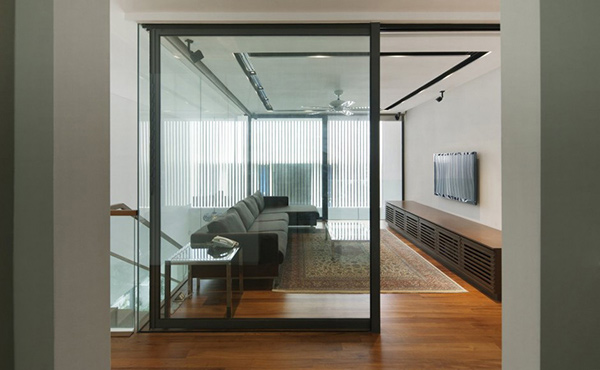
An entertainment area if found in the second floor of the house whose design is similar to that of the living room.
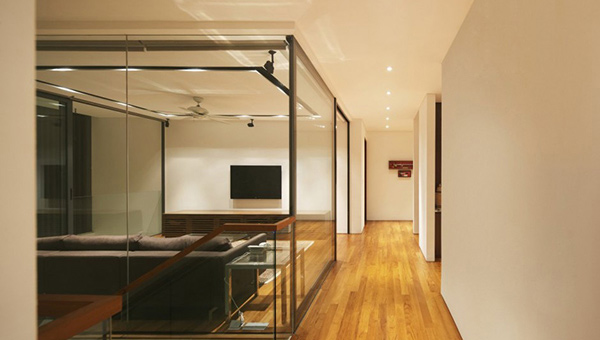
In this image, you will see the hallway that leads to the private areas of the house. It made use of laminated wood flooring for some natural touch.
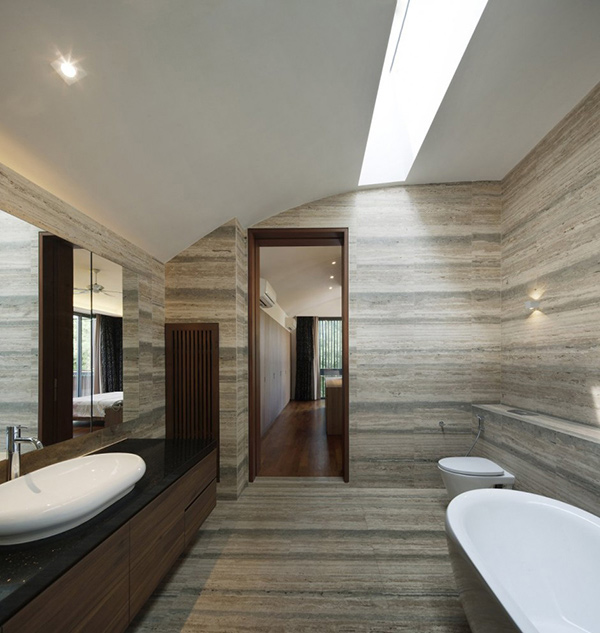
A bathroom with some texture patterns from floor to ceiling making it appear coherent. With the looks of it, this could be the master’s bathroom.
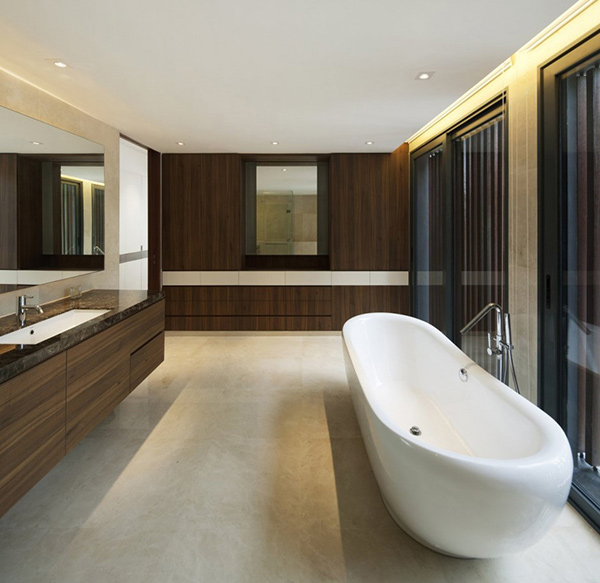
Another bathroom that is larger than the first one. Instead of patterns, it used subtle marble touches for the floor.
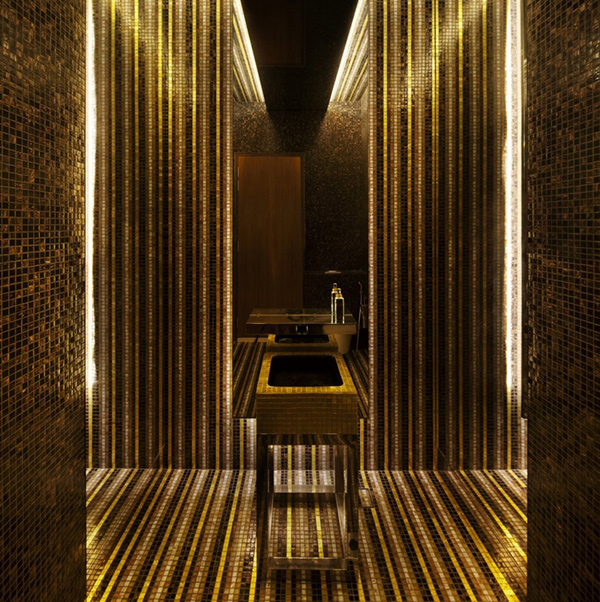
A vanity as elegant as this one would make one feel even more self-conscious! The mosaic tiles are lovely pairs with the lights.
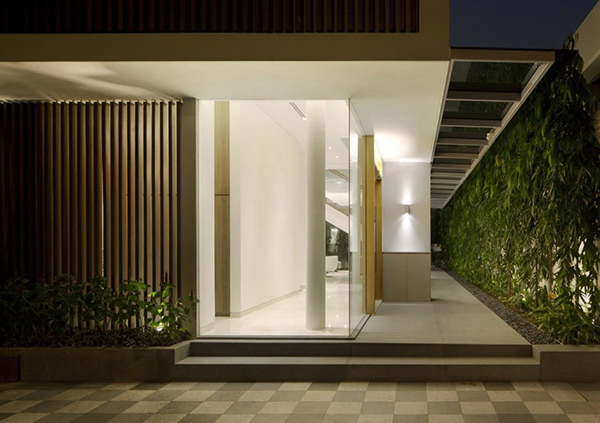
Just one part of the house on the ground floor outdoor area- isn’t it serene?
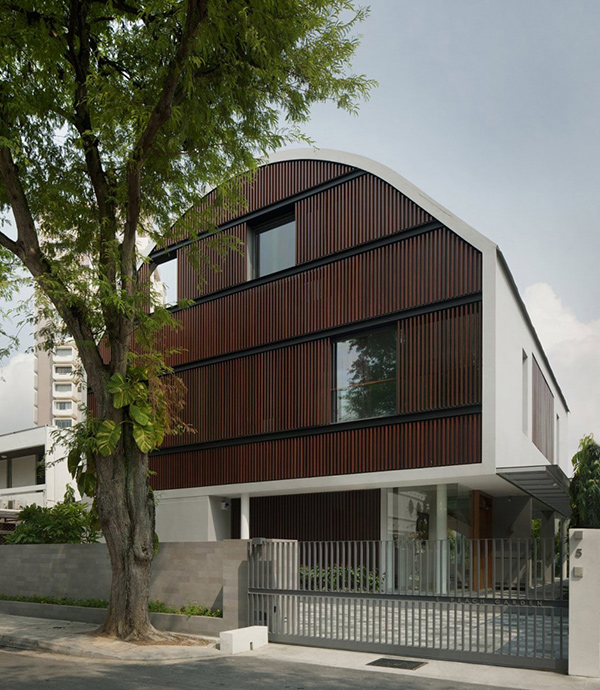
Let us give this house one last look. What were your thoughts on this home design?
The house exterior of the Wind Vault is designed uniquely especially with its curved roof over a tubular shaped structure. This three-storey home has a roof garden on the topmost floor which brings in nature into it. The distribution of rooms are well-thought of that it doesn’t crowd the house. The Wallflower Architecture + Design certainly did a good job in making this urban home. They were able to make the homeowners feel the calmness and serenity of a rural space despite being located in the heart of many other residences.






