In a sunny getaway in Palm Springs, California is an elegant and vibrant residence named El Portal. This features a 3,000 square feet indoor living space set on a gated private ¼ acre lot. It has four bedrooms that most of the time offers the astounding views of the mountains that rises to the west and the views of Coachella Valley is seen here. As we enter the pedestrian gate of this house it freely opens the large front courtyard. This has a carefully planned desert scape highlighted by a concrete block drive and expansive green space to its left.
This has a large great room with clerestory windows that are capable of providing natural light. Also it has controlled electric shades from the sun on the upper level windows. It is secured by a large gas fireplace with white statuary marble hearth and a 70” flat screen TV. With sufficient high quality furniture set in this room, certainly this must be a great place for the family to spend time.
Also this house is proud for its Chef’s kitchen that highlighted a suite of stainless steel Viking appliances which includes six burner gas cooktop and dual ovens. This house has a breakfast bar that can provide seats for three which is really suitable for casual dining. Plus it has a wooden dining table perfect for eight persons. It has an outdoor dining room that can provide an al-fresco dining option with Gas BBQ and food prep area. Now let’s take a look at the different astounding interior and exterior images of this Astounding El Portal house below.
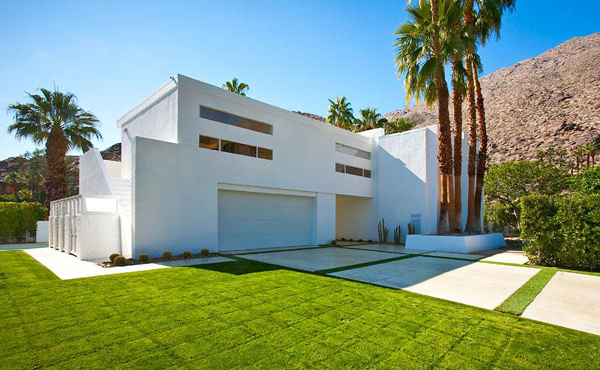
A clean and smooth texture of this white edifice in the mountain side that seems to offer a lot of comfortable features inside.
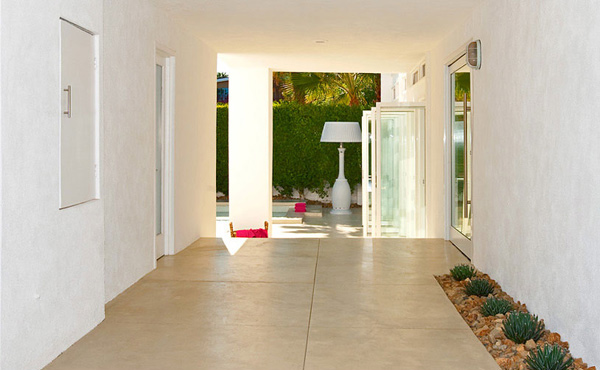
The white palette in the walls and ceilings of this entrance is effective to set a stress free zone.
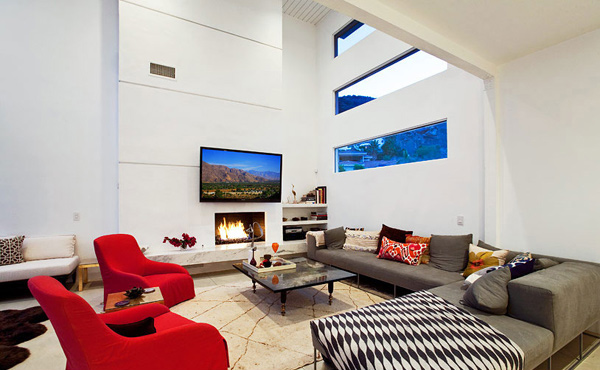
The red and grey sofa complements with the white paint in the walls and ceiling of this living space.
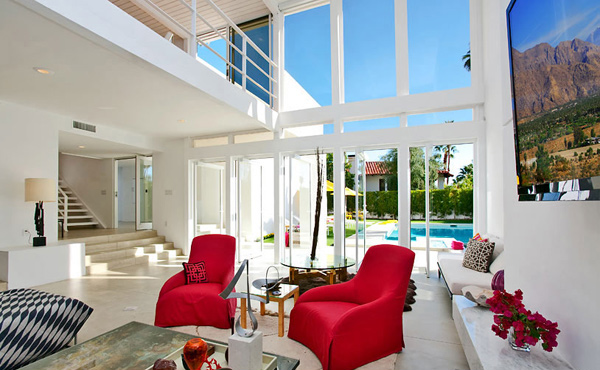
Sitting in the living area is also a great opportunity for the client to take advantage of the stunning view of the pool.
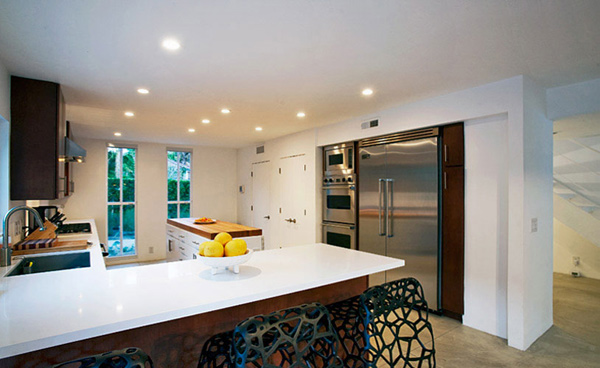
Here is the large kitchen with the latest kitchen appliances which is best for chefs.
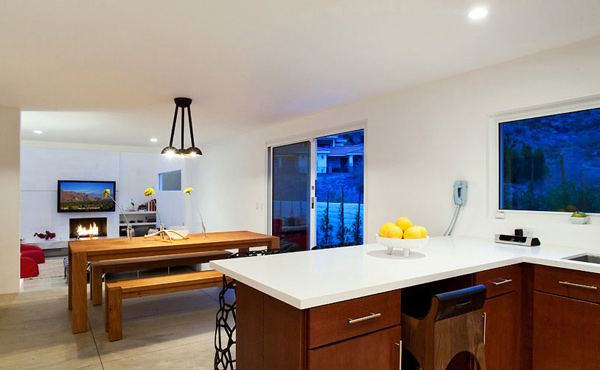
The open space for kitchen, dining and living room is seen here to provide the client an easy access for the interior.
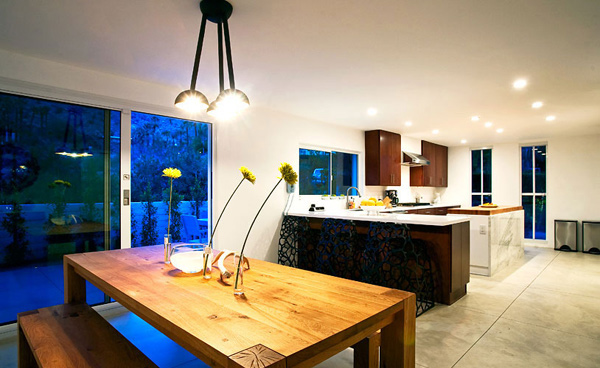
The lighting material is very important in this area that made this space more spacious and elegant.
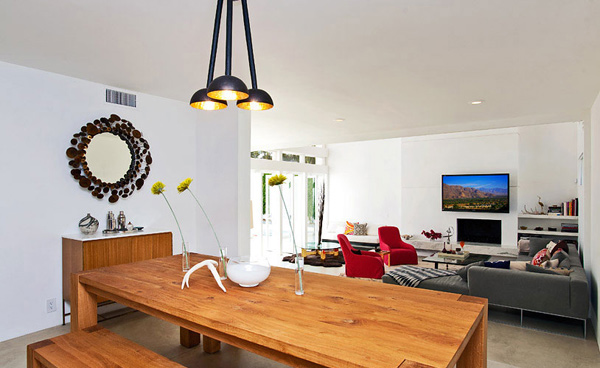
Innovative style of furniture and appliances are incredibly displayed here.
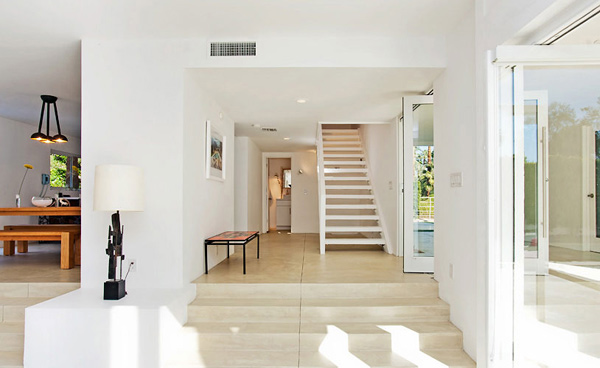
A pretty and lively interior is obviously offered here as it allows the sunlight to enter the open door.
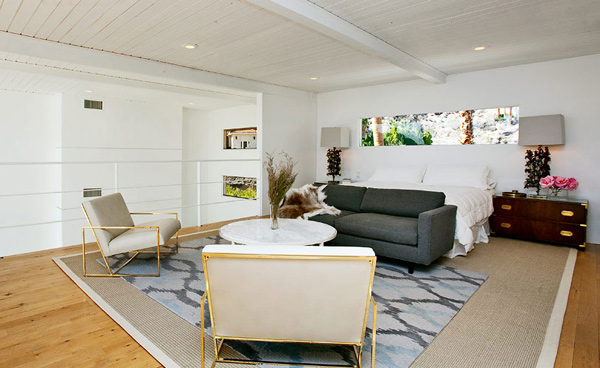
See how these elegant and classy seats were carefully arranged in this quarter.
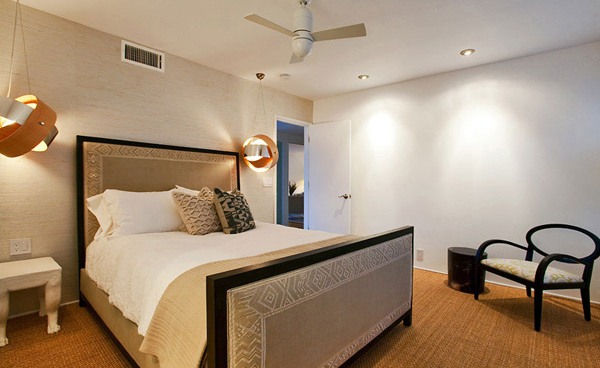
The lamps installed in the sides of this bed are very helpful to create a luxurious theme in this bedroom.
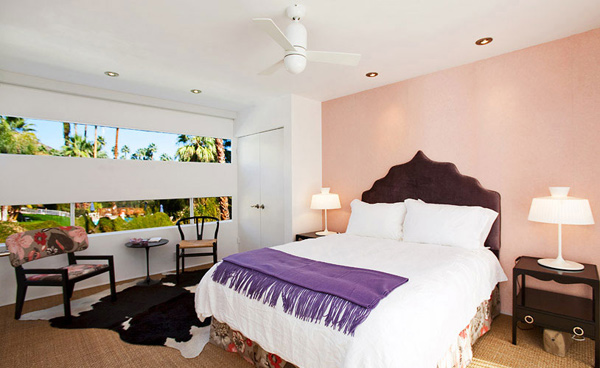
The carnation pink in the wall highlighted the feminine side of this bedroom.
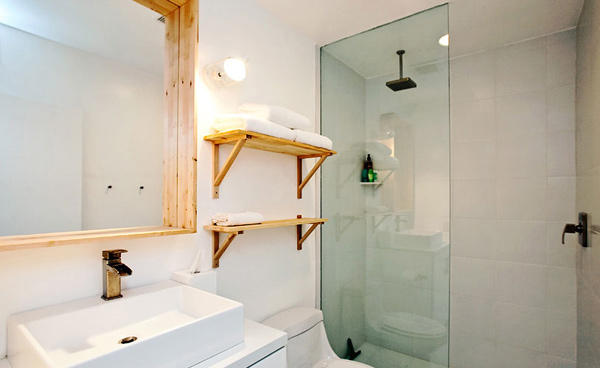
The combination of wooden and glass material is used in this bathroom and blends with the contemporary fixture.
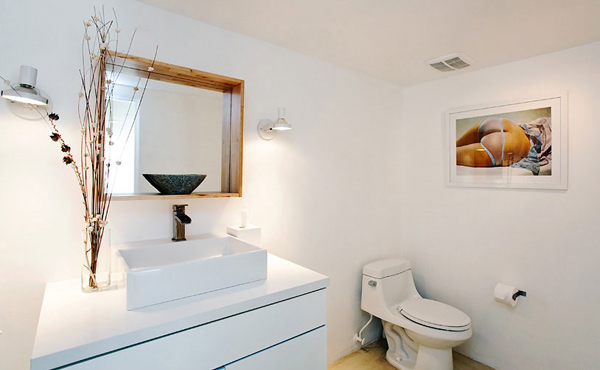
The wall art above the toilet is one of the highlighted features of this bathroom.
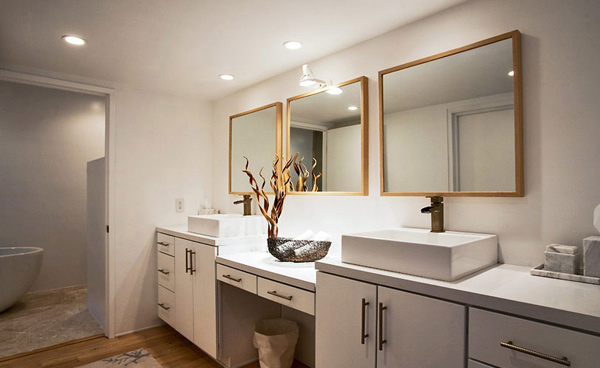
These three modern mirrors set in this plain and smooth washbasin complements the size and shape of the cabinets below.
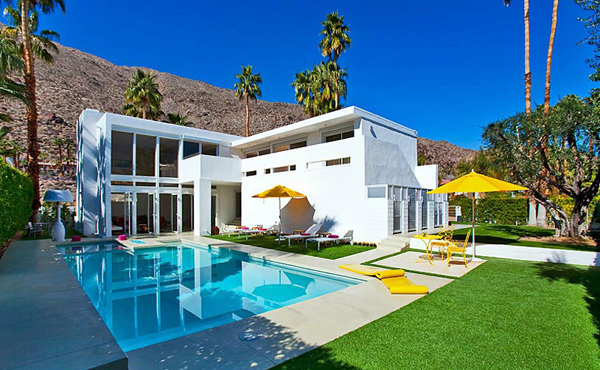
The cool and fresh water in this rectangular swimming pool is very attractive together with the yellow umbrellas.
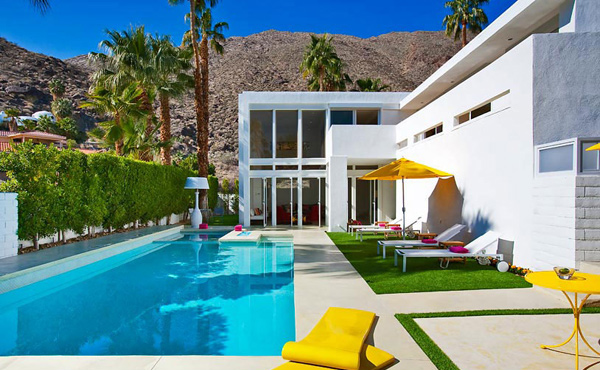
As you take a look at this pool area, you will see the different lines, angles and dimensions of this rectangular shaped pool and building.
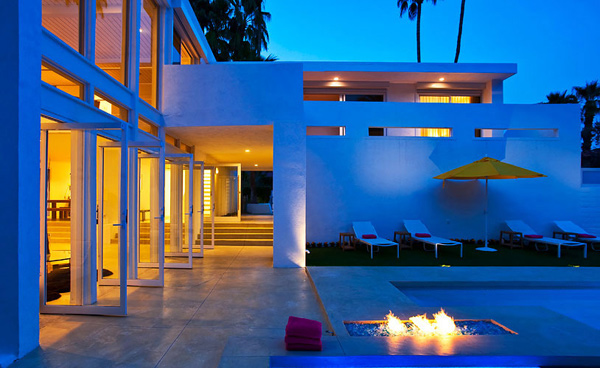
The pool lighting and the lighting used in the interior makes this house shimmer in the night.
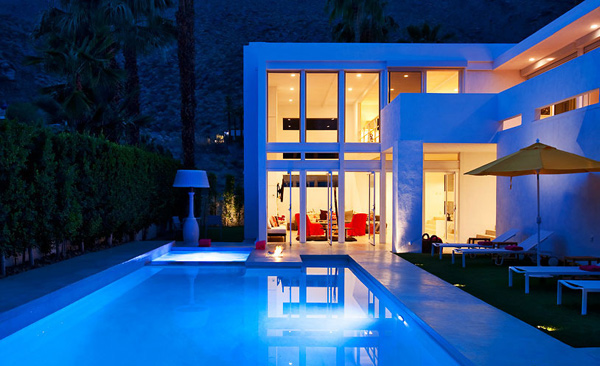
The red sofa in the interior stands out as it is visibly seen from this pool side.
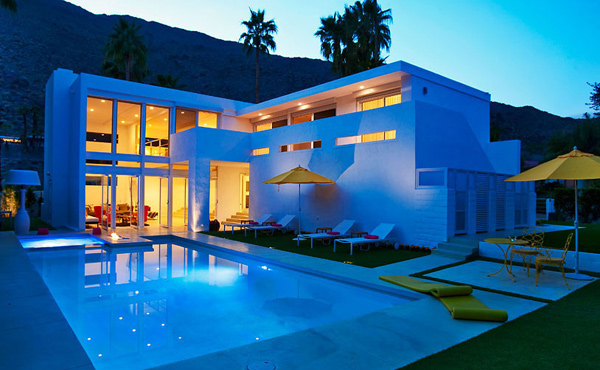
The geometrical shape and design of this house is well displayed here and even at night it still captivates the heart of the client.
The four guest quarters which are located on the second level of the home has a large loft style master suite that overlooks the great room below it. It also features a king sized bed, flat screen TV and en suite bath with dual vanities, large soaking tub, and walk-in glass/tile shower. Additionally, the first and second guest quarters as well as the third guest quarters has a queen sized bed, flat screen TV, en suite bath with single vanity and walk-in glass /tile shower. Both of these four quarters have expansive sliders that line the south facing walls of the second level opening onto the upper level patio.
This El Portal is an amazing house that underlines an expansive outdoor living space. This can even offer an in-ground saltwater pool and spa which is framed by multiple Chaise lounges, vibrant yellow umbrella, poolside bistro seating and gas fire features. Indeed this house design can compromise with a comfortable and relaxing place to live in.