This isn’t the first time that you will hear about an old structure being renovated into a home.
There are already many homes that are actually from old spaces but after the update, it transformed into something new that no one is expecting to see.
Homes like this give us hope that no matter how old a space looks like, as long as you work with the right people with a good eye for design, nothing will fail.
Do you think the same way?
Well, today, we are going to show you a house that is actually an old blacksmith shop.
Would you expect that a blacksmith shop can turn into a home?
It is actually possible because Albert Brito Arquitectura came up with a home from a blacksmith shop. The project is located in Badalona, Spanish and the design is really nice and cozy for a home!
Come join a brief tour of the house below:
Location: Badalona, Spanish
Designer: Albert Brito Arquitectura
Style: Modern
Number of Levels: Two-storeys
Unique feature: This house is actually an old blacksmith shop but after the renovation, it turned out really nice.
Similar House: Darlinghurst Warehouse: Once a Garage, Now a Brick House
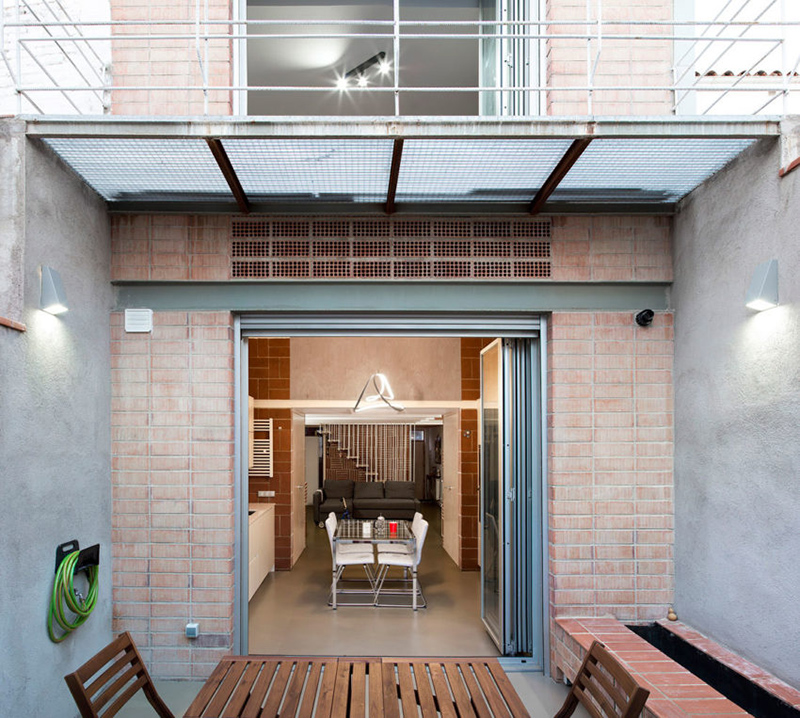
This house covers a total ground area of 110 square meters. It is located in Badalona, a city and Spanish municipality of the region of Barcelona, in the Autonomous Community of Catalonia, Spain.
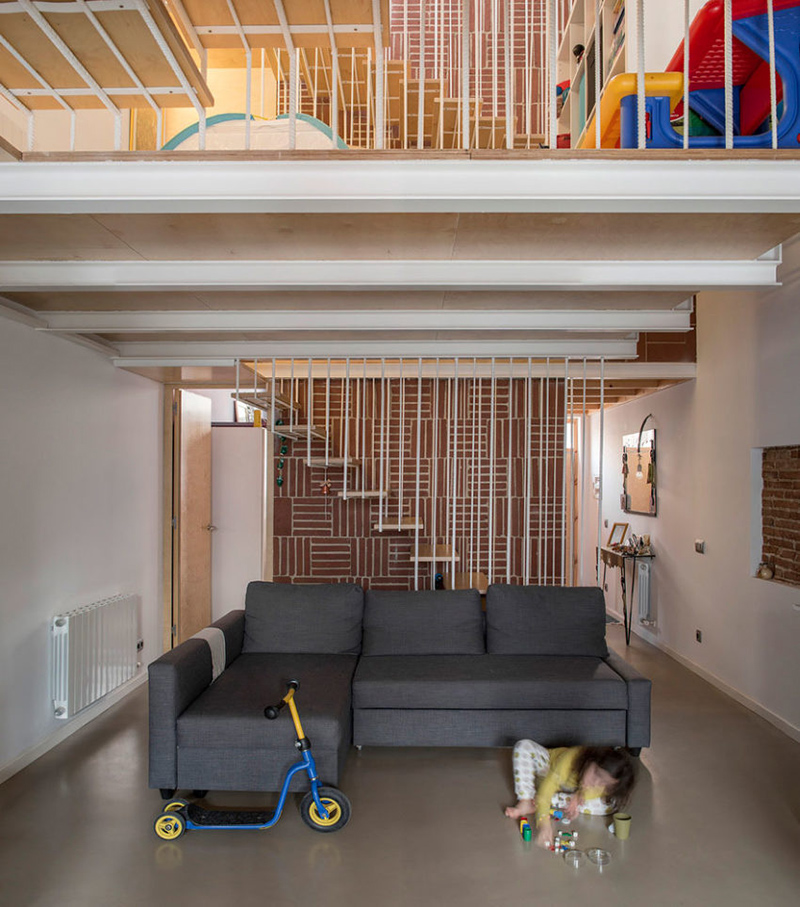
The building was formerly a blacksmith shop and it was modified and re-designed to be converted into a family home. Although they needed to completely change the configuration of spaces and structure, the spirit of the workshop, cranes, light systems, and materials was preserved. All these granted a special touch to the house.
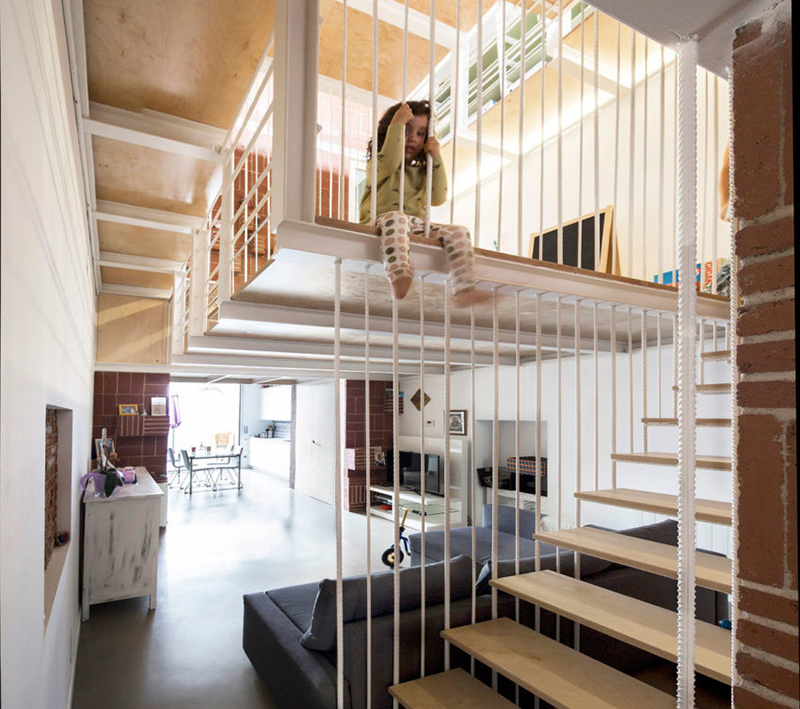
The design of the house is deep and narrow. The main rooms are located on both sides of the front and back facades of the building. There is a large open space in the center, which allows natural light to enter the house.
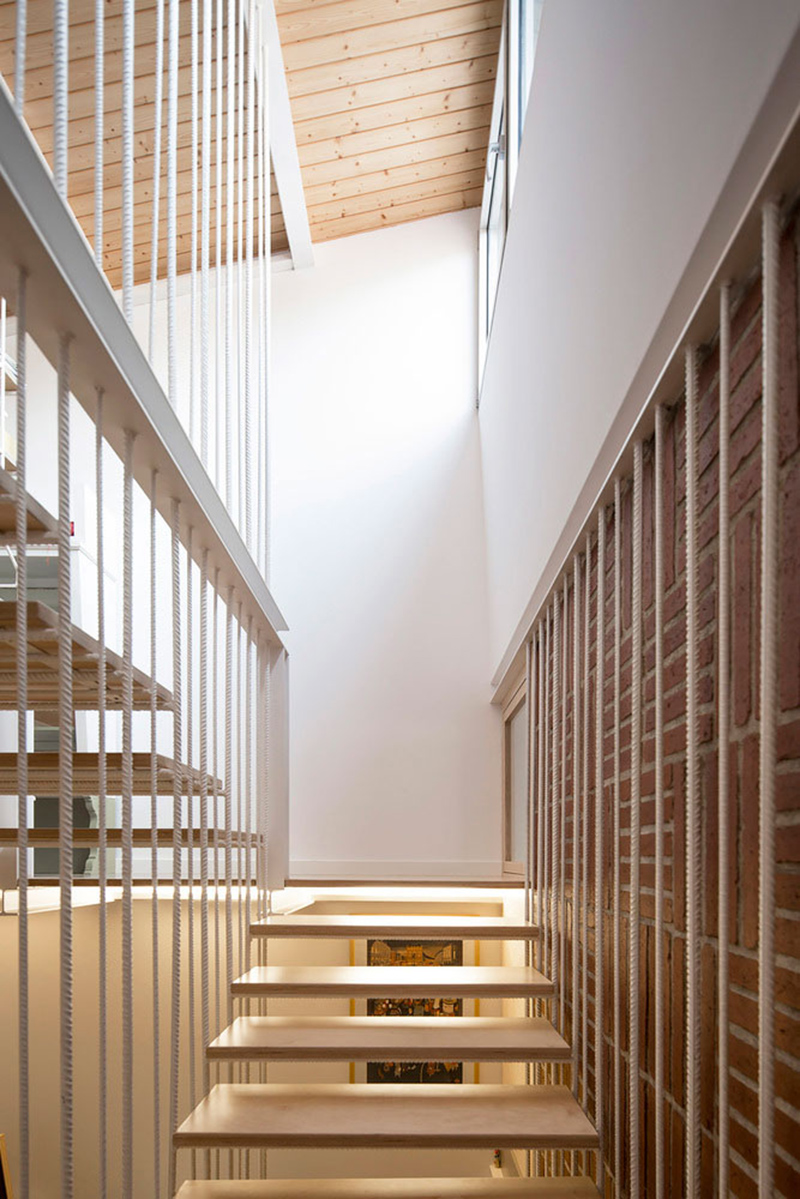
The stairs go up through the center of the space. It also communicates both levels with each other. On the second level, we can see the play area and the bedrooms.
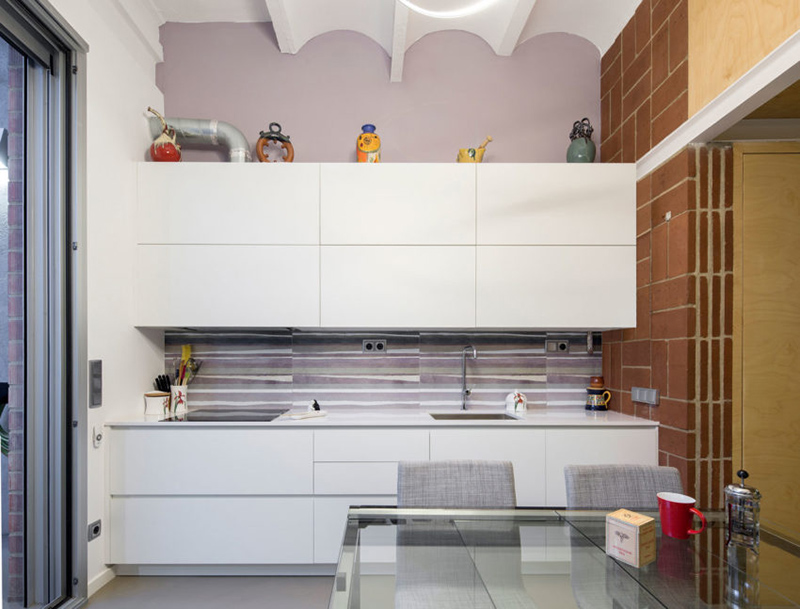
In the first level of the house are the social areas which include the living room, dining room, and kitchen. Even if the space is are not large and spacious, it is comfortable and cozy.
Read Also: Vista Prahran: A Warehouse Converted into Bright Contemporary Home
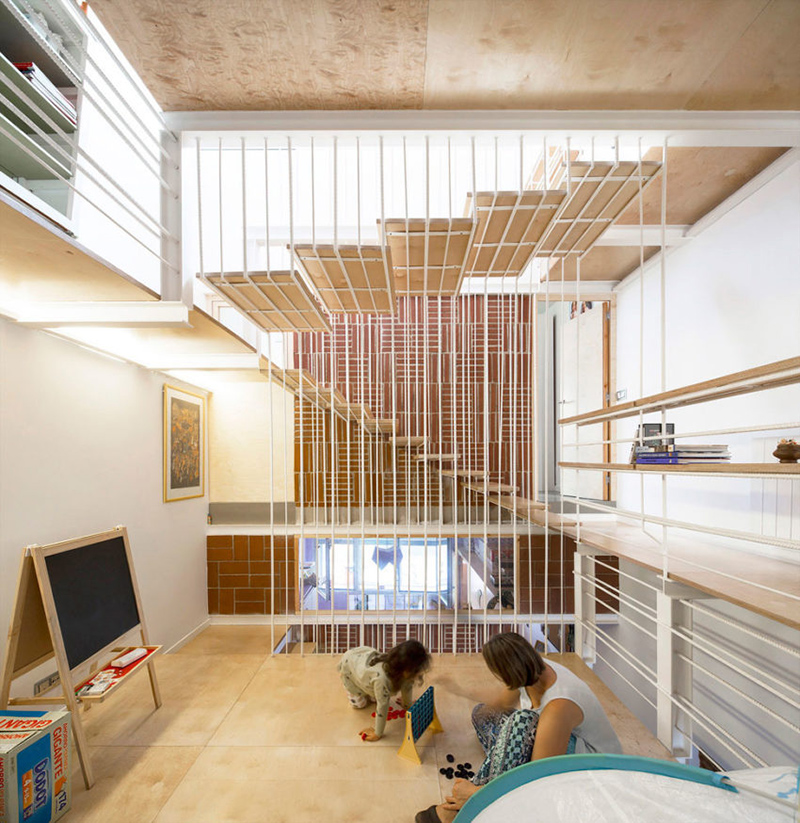
What you can see here is on the upper level of the house. It is a play area for the kids located just near the stairs.
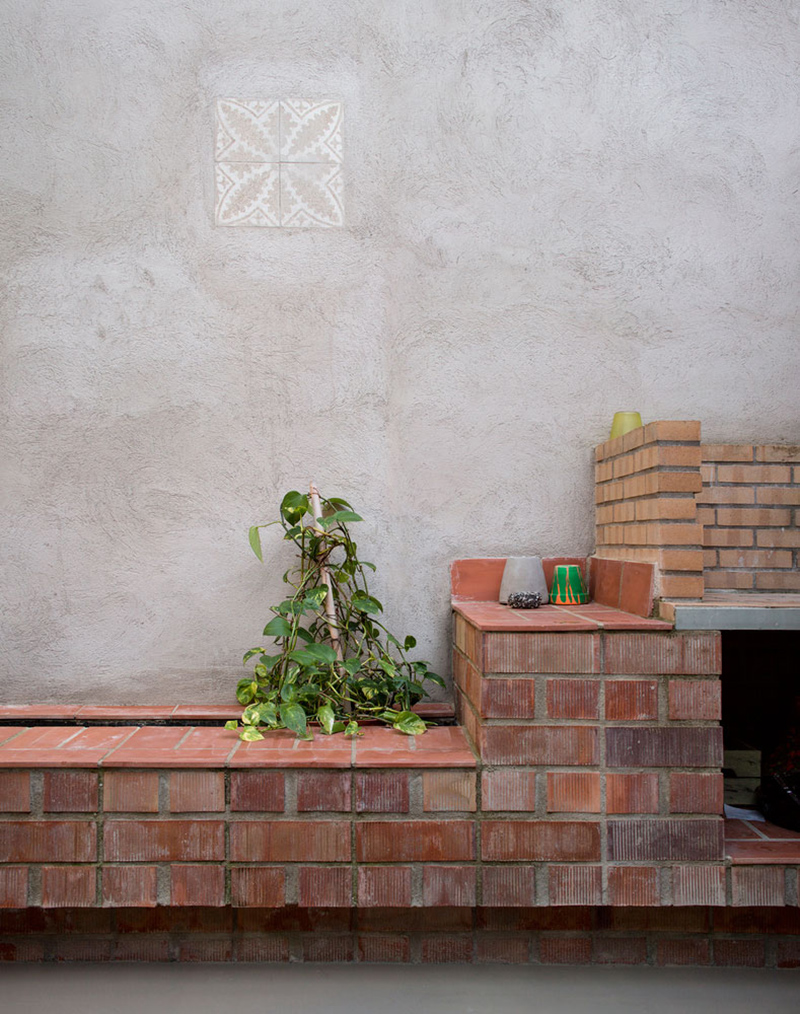
A closer look at the brick wall is of the house which adds depth and warmth to the home. It also doubles as a planter. You can tell that this is part of the old blacksmith shop but was retained.
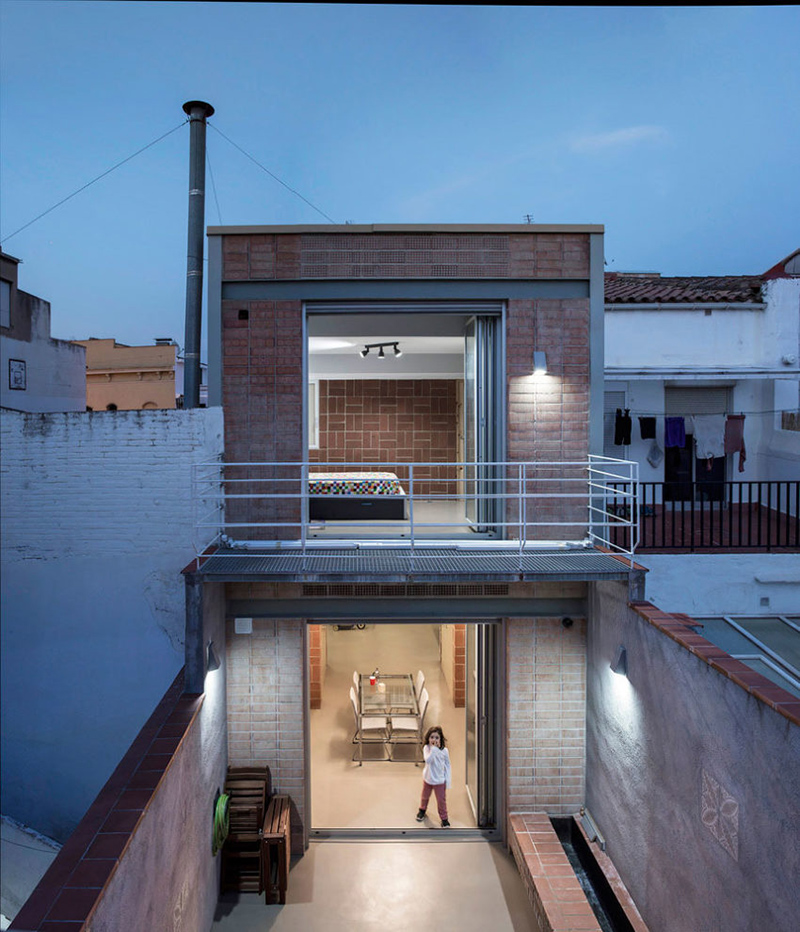
The backyard has a dining area and grill as seen in this picture. It serves as space for the family to spend pleasant moments together. Isn’t it nice to have an outdoor area even if the house is in the city?
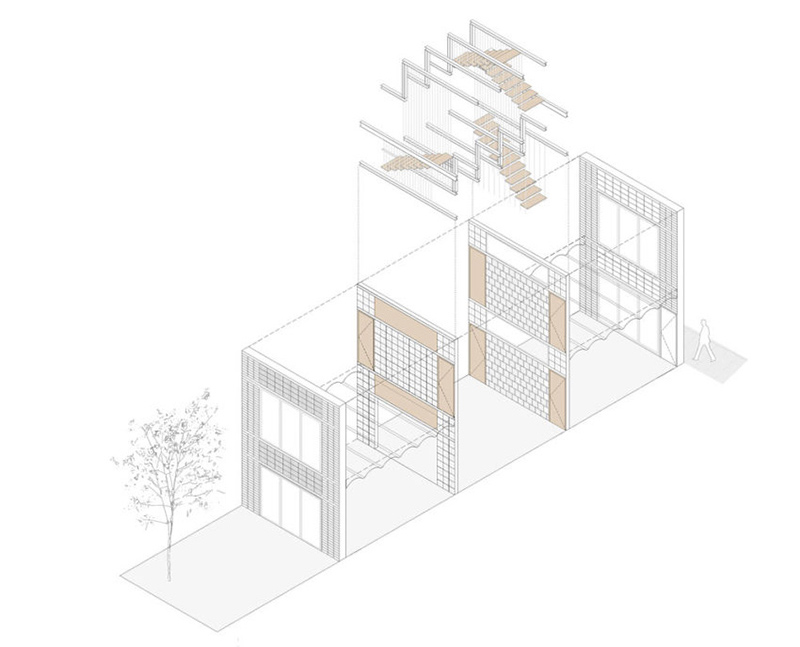
This is how the house looks like. It is actually part of a building. Notice that it is the center unit which they renovated.
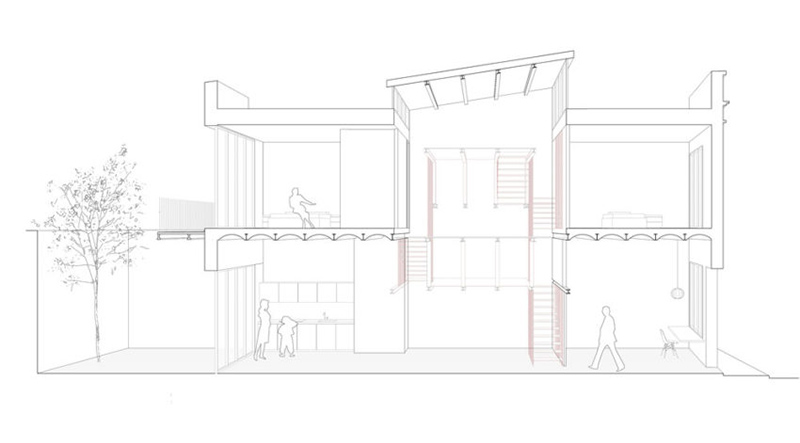
Another sketch of the house which shows us a cross-section.
The Badalona Refurbishment is a project from Albert Brito Arquitectura which turned out really nice. I love the details of the staircase which is the central highlight of the house. Notice from the images above that the house has a minimalist modern approach when it comes to its interior design. Instead of adding too many items, they only added those that they really need without sacrificing the look of the home. Although it is small, I can say that it is a functional home for the family. It is indeed a nice home renovation!