The Enthralling House Lindau in Lindau, Germany
Here is the enthralling contemporary residential house that offers the breathtaking views and astounding features. This house has an area of 190 square meters and it is situated in Lindau, Germany. The name itself is derived from its location that is why it is called as the House Lindau. Well, aside from the epic lake view that you can see here, this residence is proud to have a very fascinating façade. This is adjacent to the surrounding area. It is said that this house is consist of two partially separated sections. While on the back side, where the façade is closer to the residence, you can see the function rooms and the bedrooms as well.
On the other hand, the living room and the dining room area are open to the panoramic view towards the Lake Constance. It is also open to see the other section of the house. This house features an incredible and unique fireplace. This residence is also extremely energy efficient and eco-friendly for it includes photovoltaic planes and a geometrical heating in addition to the huge, sculptural fireplace. Well, this residential house is perfect for the people who desired to escape from the busy life in the city. This is made for them to enjoy the peaceful and quiet mood of the country side. While this house is not quite sited in completely deserted area.
It is built in the Hochbuch Village of Lindau. Simply it has the sense of essentially way of architecture as in free of clutter. It highlighted the environment that surrounds it and interior was considered to be utilized on a daily basis. Yet the simplicity of this home is considerably bliss where the client enjoys not just the amazing views on the surroundings but also the appealing design of the interior as well as the exterior. Now we are certain that you are now excited to view more of the details of this House Lindau, why don’t you check the images below.
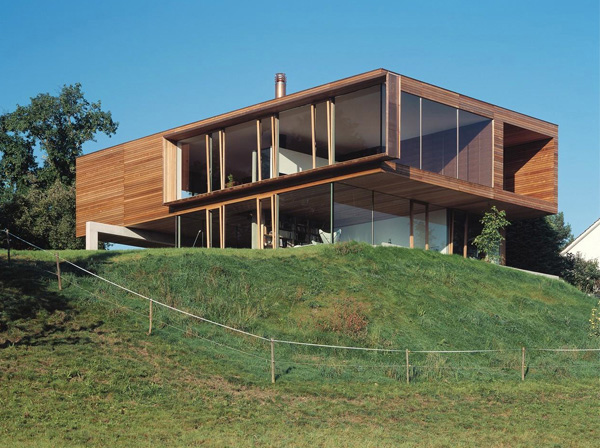
You may notice here the elegant house in Lindau that is made of woods and glass walls which made its facade look incredible.
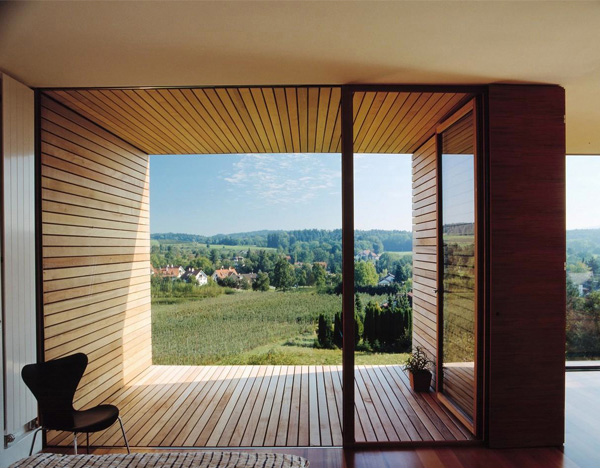
The panoramic view is obviously seen from this area where you can feel and inhale the cool fresh air in the morning.
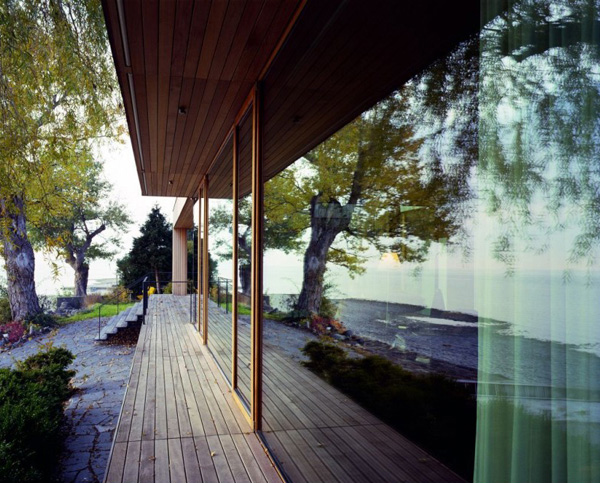
This house utilized the glazed walls so that they can easily take a glimpse of the green view and the lake outside the house.
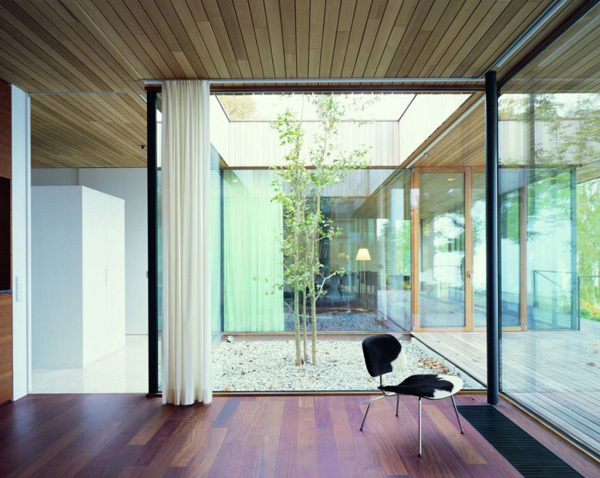
In this interior, you will see how the wooden materials are arranged in the floors and ceilings that match the clean glazed walls.
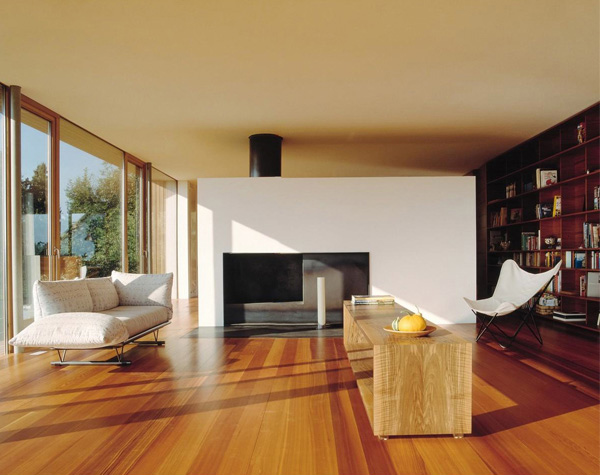
The sunlight can directly enter the interior of the house where the owner can relax and unwind from his busy work.
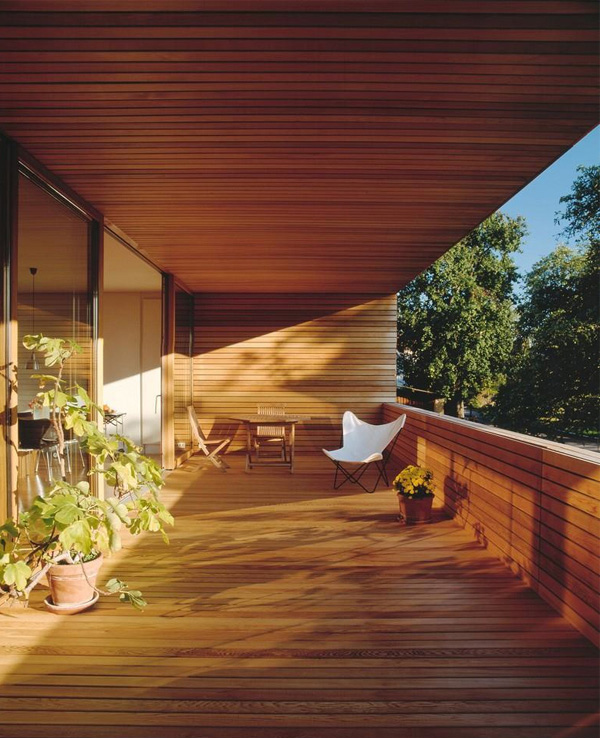
Here is the terrace that considerably provides a great access to the ideal spot to enjoy the green surroundings as well as the warmth of the sunlight in the morning.
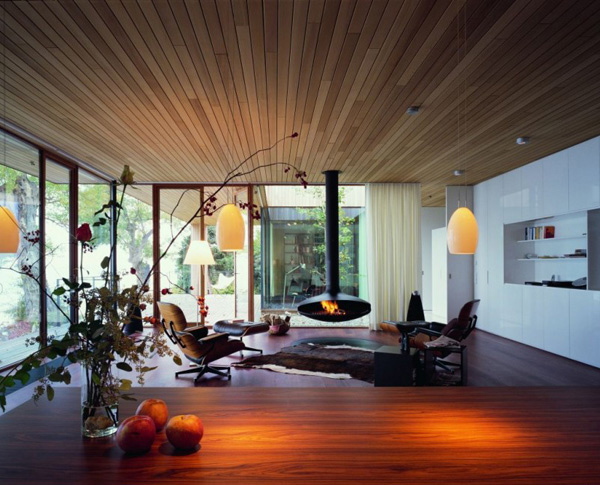
The modishness of this living room is revealed through its imitable lights and the fireplace that is set on this area.
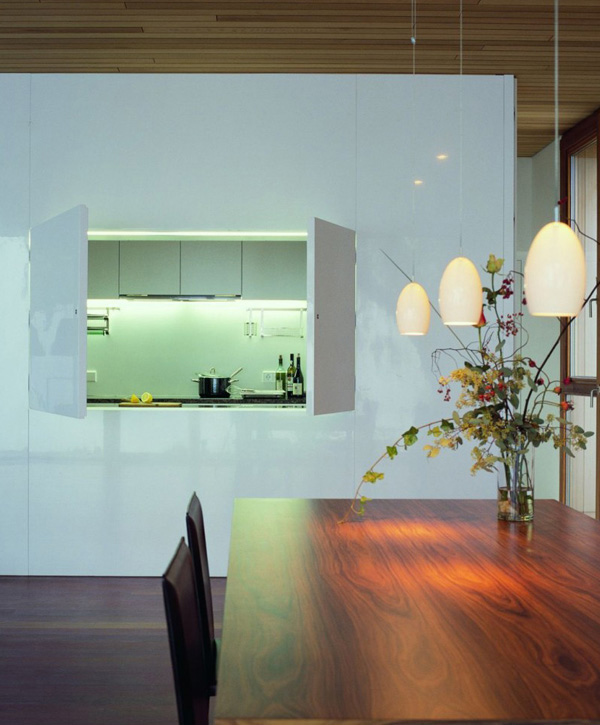
The kitchen area is seen in this small window that is separated from the dining area in the same level.
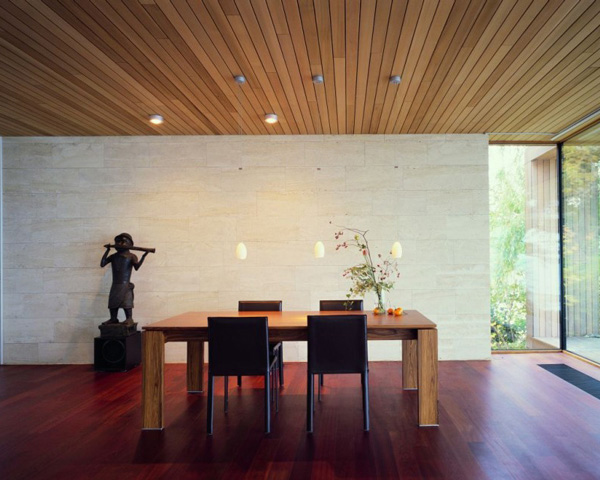
Another sight of the dining area where you can see the high quality materials used in the furniture and the beautiful array of lights here.
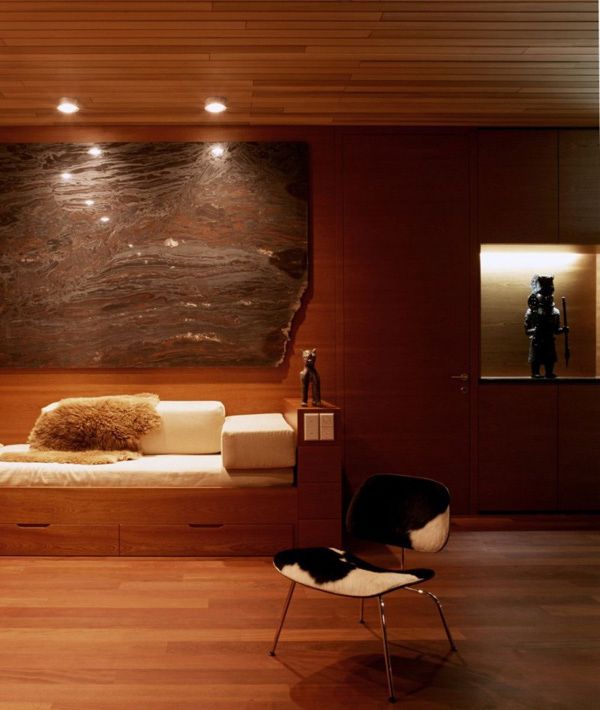
The expensive furniture and wall art as well as the fixtures are well presented in this area.
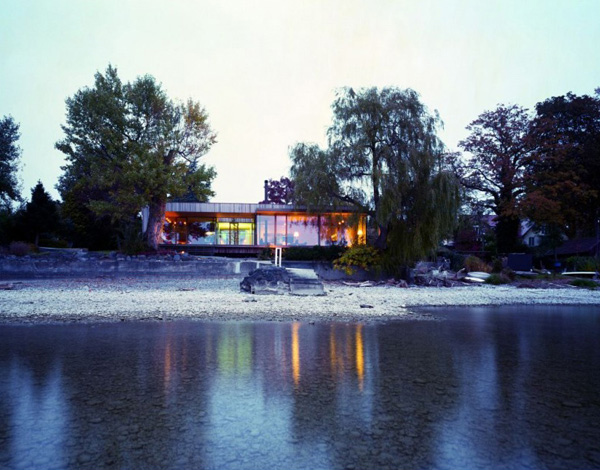
From this lake, the luxurious house stands out in the middle of the tall green trees with its imitable lights.
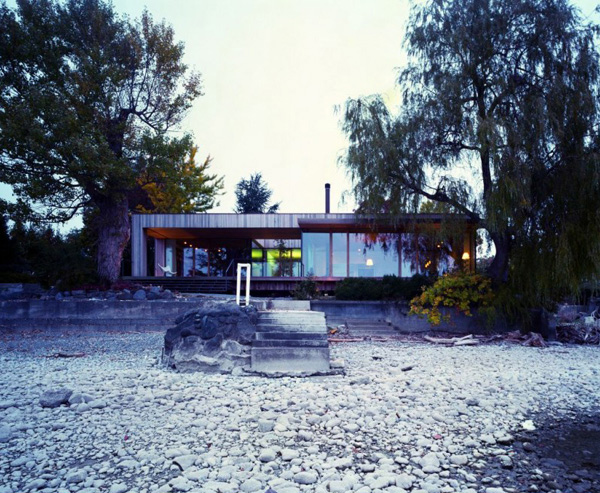
The stones and rocks are placed in the exterior to complement with the attractive view in this area.
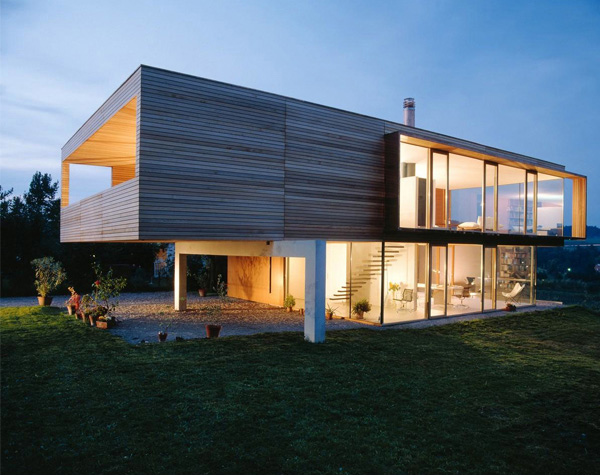
At night, the striking lights inside the house stressed the chic interior that made it glimmer in the exterior.
Two factors were successfully achieved in this house: practicality and beauty. The extraordinary gazing views and the beautiful natural surroundings compliment with the attractive work of the designers. One of the highlights of this house is the technique on how the hills had been landscaped around the base of the home. It provides a subtle focus on the clean lines of the top level of the house where the clients can relax around the fireplace without being overlooked. From this level the client can freely see the view towards the Bregenz and into the mountain country of Vorarlberg/Austria and Switzerland.
Furthermore, facing the south of the house is a real sun trap best utilized in the house level through the veranda which blows the line between the interior and the exterior of the house. This is said to be the best spot where to host evening meals in the summer months. Then the owner can go to the top level of the house at night to socialize in front of the fireplace. This house design was creatively planned by the K-M Architektur . Indeed, living in this house is somehow considered to be a dream come true. As you can see the design is almost flawless, right? Do you think you would have the same house design like this? Let’s hear from you, too.








