Ultimate Grace and Scheme Uncover in the Hintonburg Six in Ontario, Canada
There are many reasons why people tend to maintain some old features of their house and choose not to renovate it. History from the past and the memory of the people whom they shared this house matters the most in considering what to repair or change or what not to change. Today, we will explore the house design completed in Ottawa, Ontario Canada. This house is named as the Hintonburg Six which was completed in 2012.
Hintonburg Six is an example of looking back at the history of a place in order to be informed on how to survive in moving to the future. This house actually displayed and highlighted the three levels of design that includes urban, architecture and landscape which should be exist in a symbiotic manner. Well, looking at the urban design level, this Hintonburg Six are located in a scale and massing and they are two storey in height and small in scale and massing. Scroll down the page and be amazed of the fascinating features of this house through the images below.
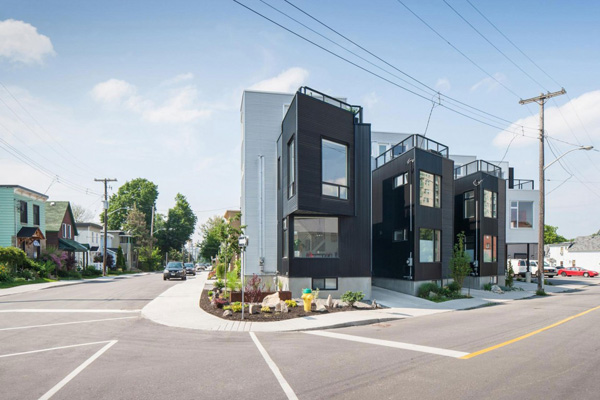 See how these three buildings emphasized the modern and classy architecture of today.
See how these three buildings emphasized the modern and classy architecture of today.
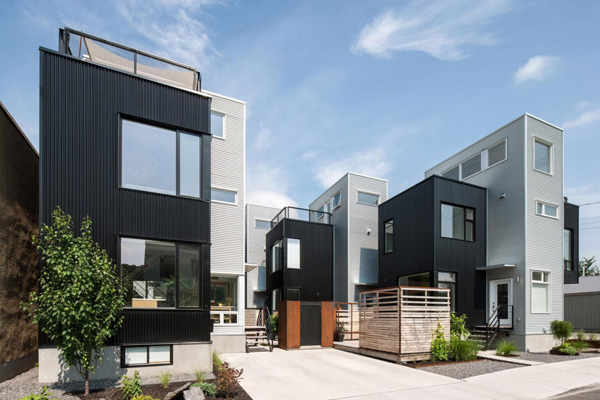 Different levels and volumes of the house building explain the importance of forms in creating the best house design.
Different levels and volumes of the house building explain the importance of forms in creating the best house design.
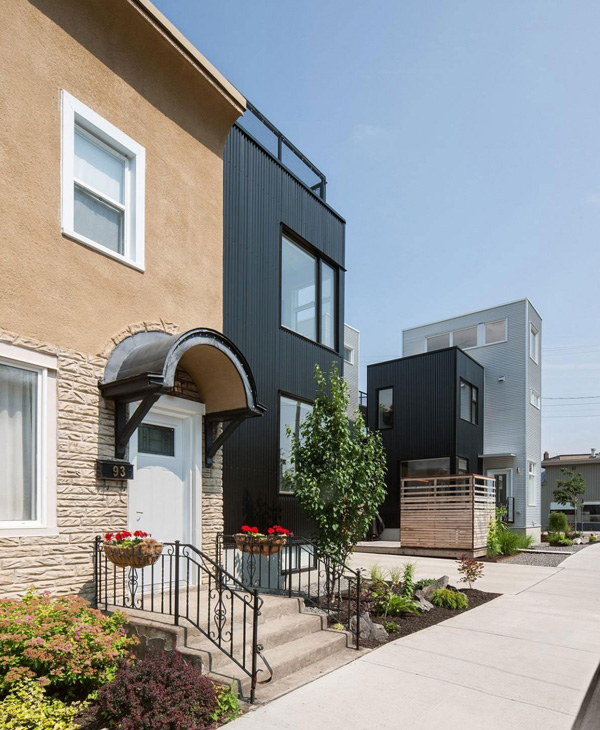 See the different textures that contrasted the rough and smooth texture in the walls of this building.
See the different textures that contrasted the rough and smooth texture in the walls of this building.
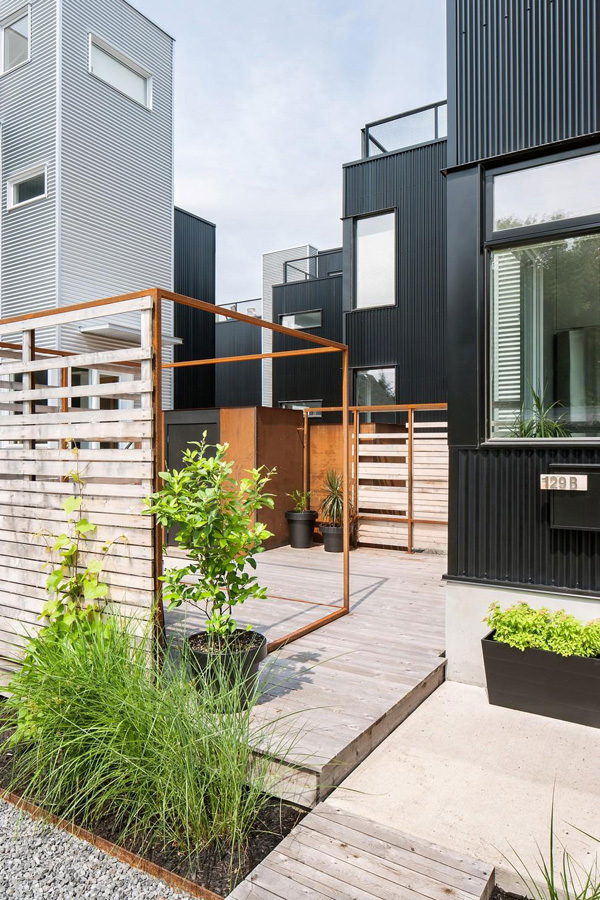 Let us see how the designer maintains the geometric forms of this house building in highlighting the modern concept.
Let us see how the designer maintains the geometric forms of this house building in highlighting the modern concept.
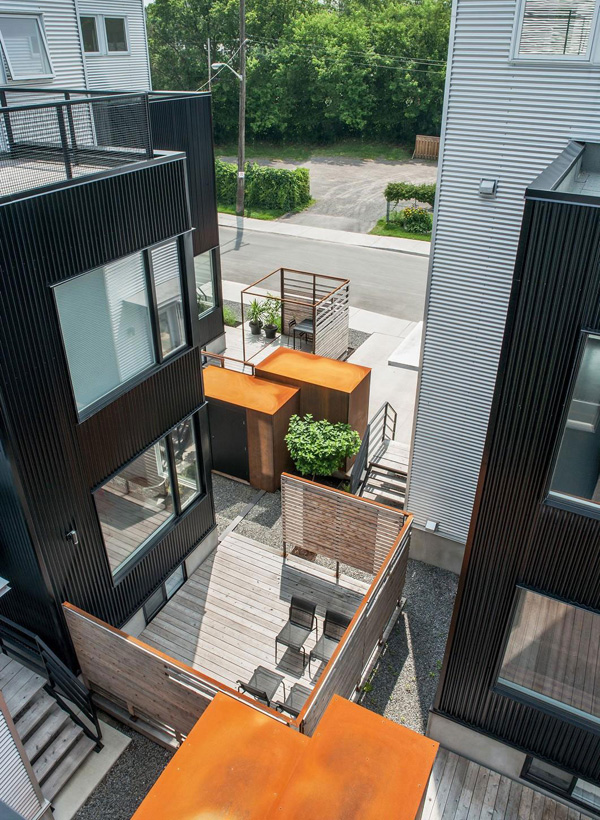 Even the colours and lines are well presented from the walls and floors of this exterior.
Even the colours and lines are well presented from the walls and floors of this exterior.
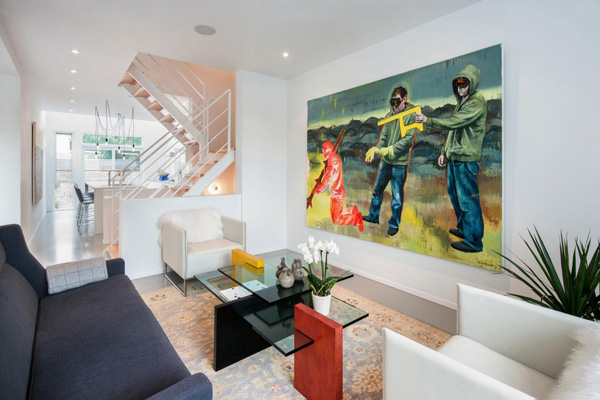 Artistic wall arts complements with these warm coloured furniture in the interior.
Artistic wall arts complements with these warm coloured furniture in the interior.
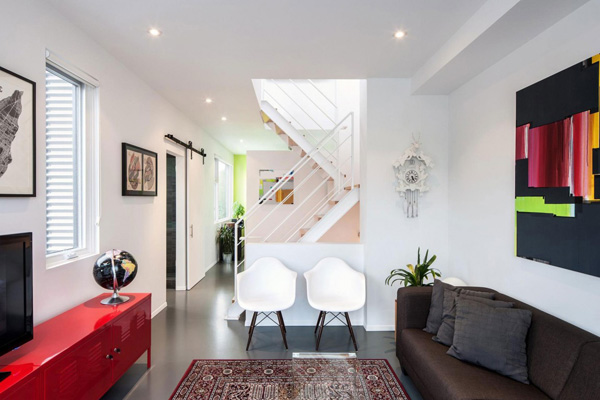 Curves and patterns from the chairs and carpet in the living space speak of comfort and charm.
Curves and patterns from the chairs and carpet in the living space speak of comfort and charm.
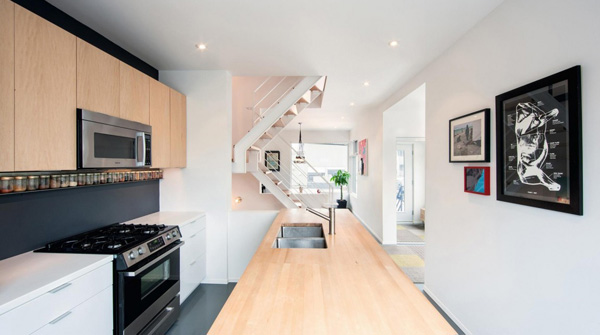 At the kitchen, the wooden pattern seen from the table and cabinet harmonized with the trendy appliances here.
At the kitchen, the wooden pattern seen from the table and cabinet harmonized with the trendy appliances here.
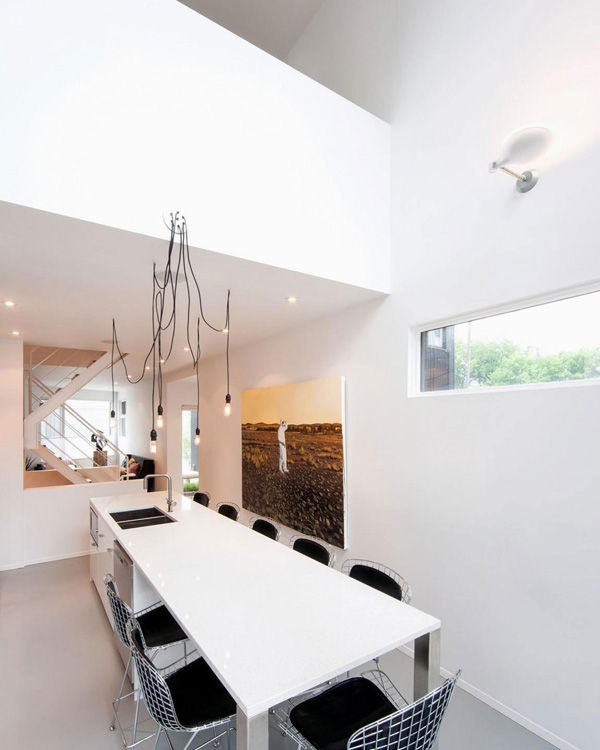 A huge and white table in the dining space complements with the white walls in the interior.
A huge and white table in the dining space complements with the white walls in the interior.
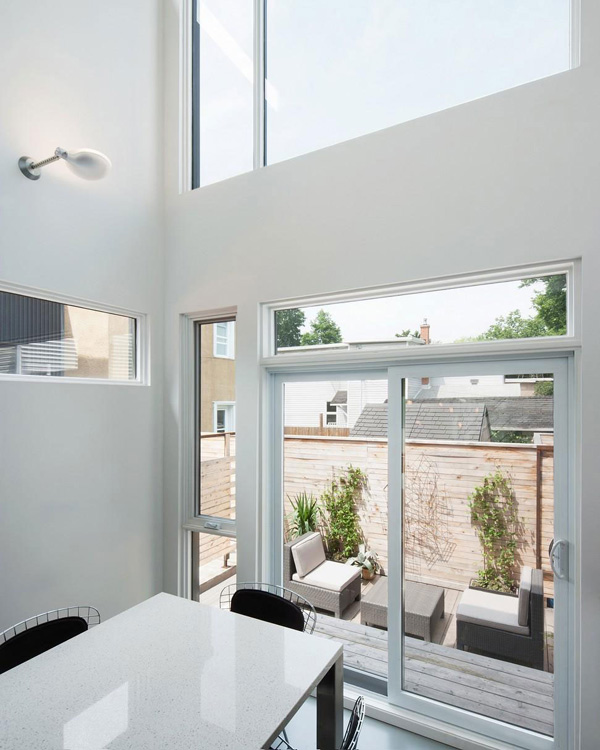 From the dining area, the client may still view the patio where the sustainable light can be accessed.
From the dining area, the client may still view the patio where the sustainable light can be accessed.
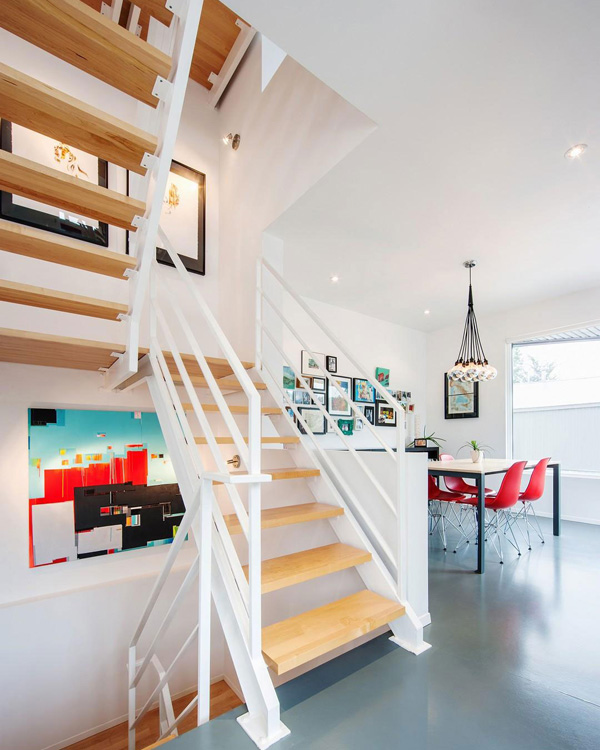 Combination of white and wooden theme in the interior also reveals its modern and sophisticated look.
Combination of white and wooden theme in the interior also reveals its modern and sophisticated look.
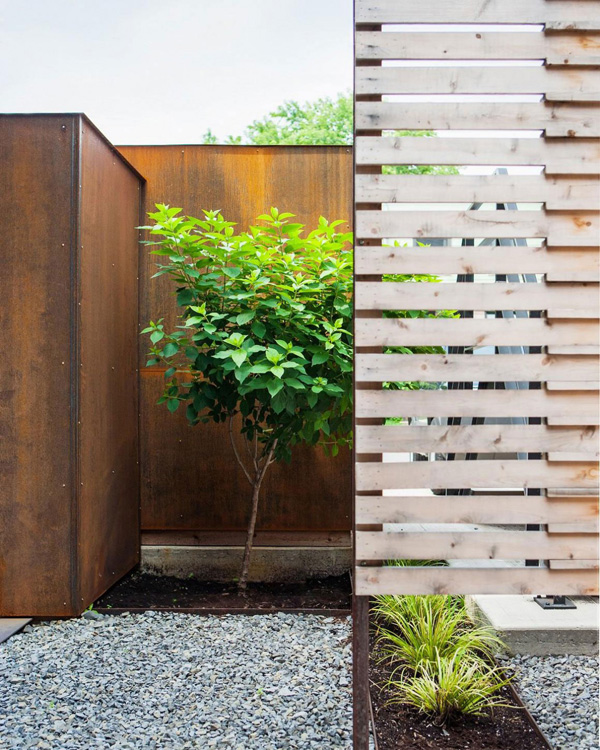 Stones in the garden harmonized with the plants and wooden materials used in the walls here.
Stones in the garden harmonized with the plants and wooden materials used in the walls here.
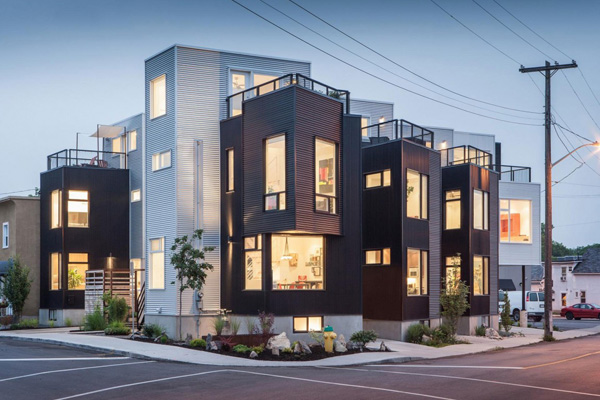 At night, the lights in the interior of these buildings enhance the look of the house.
At night, the lights in the interior of these buildings enhance the look of the house.
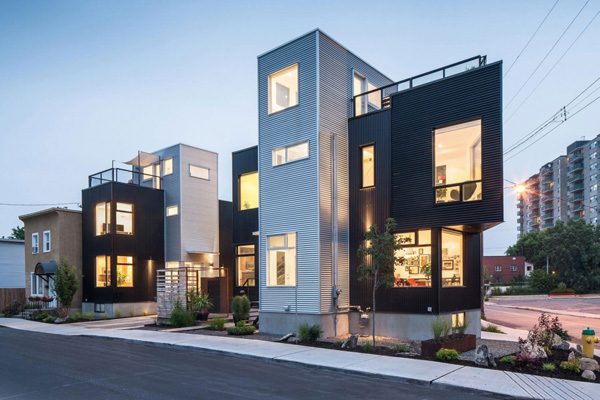 The edge and smooth texture of the house buildings at night perfectly jives with the lights used in the indoor spaces.
The edge and smooth texture of the house buildings at night perfectly jives with the lights used in the indoor spaces.
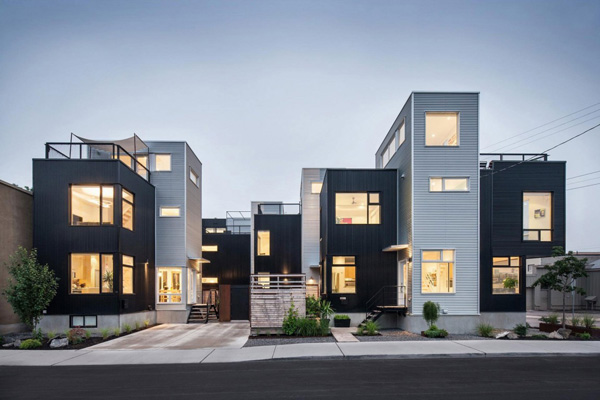 Fascinating look unveils the ultimate style and modern concept of this house.
Fascinating look unveils the ultimate style and modern concept of this house.
As we have seen the different areas of the house above, we can say that the Colizza Bruni Architecture exert his effort in incorporating these three levels in order to achieve great architecture. Also, this doesn’t just display a very great architecture but also more appealing interiors. Every detail of this house introduced the best and comfortable zones in the house. By looking at the amazing areas of the house, we are sure that you may apply these features in your own house, too.








