House of Books in England Features a Five Level Bookcase
We are all aware that a house would always reflect the likes and interests of its owners. It can be art, music or whatever the owner likes. This can be integrated into the design of the home. Doing this will make the owner feel that he really belongs to the space and that it is especially created as his own pad. We have seen many different ways of how a house includes the interests of a home and we are going to see that today in the House of Books.
From the name itself, we are already given the idea that the house has plenty of books. This home is a remodel in Hampstead, London, England that includes a multi-level bookcase. The former owner of the house is Labour leader Michael Foot, who was known as ‘The Old Bibliophile’ because of his enormous library of books. The new owner are also booklovers owning over 100 linear meters of books. The 4,000 square foot house was completely reconfigured with new floors, walls, stairs and rear extension in cedar wood and zinc. The books are the central feature contained in aluminum, two-sided bookcase forming a spine.
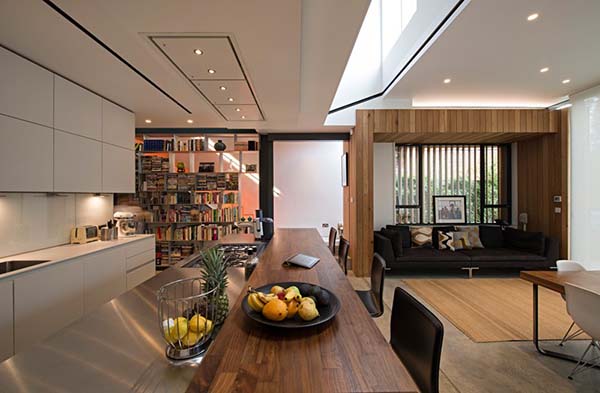 A radical new interior was achieved making the home look more modern.
A radical new interior was achieved making the home look more modern.
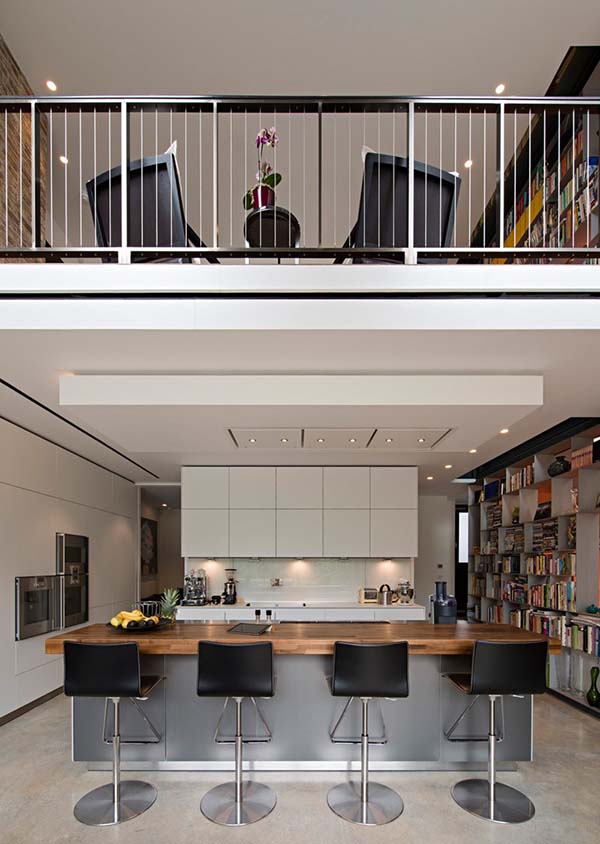 You can see that aside from the books in the kitchen area, there are still books on the upper level too.
You can see that aside from the books in the kitchen area, there are still books on the upper level too.
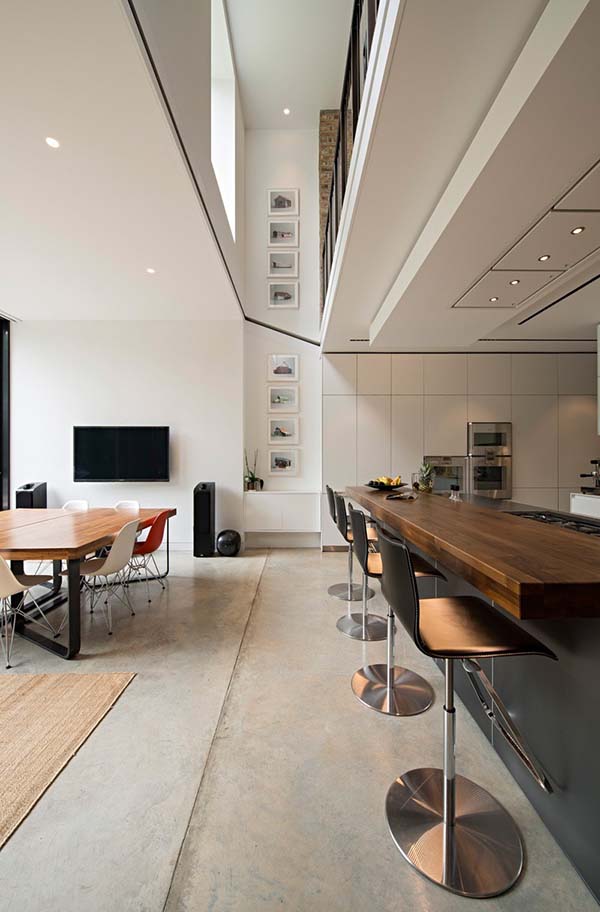 White is the primary color used for the interior. In this image, note the gap between the wall and the mezzanine where some frame photos are installed.
White is the primary color used for the interior. In this image, note the gap between the wall and the mezzanine where some frame photos are installed.
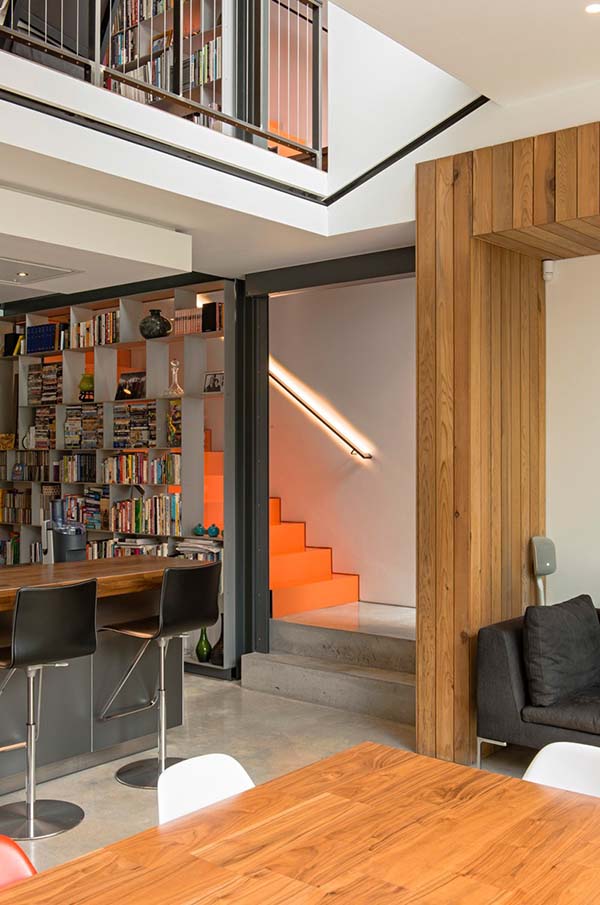 A bookcase containing thousands of books is the main feature of the house.
A bookcase containing thousands of books is the main feature of the house.
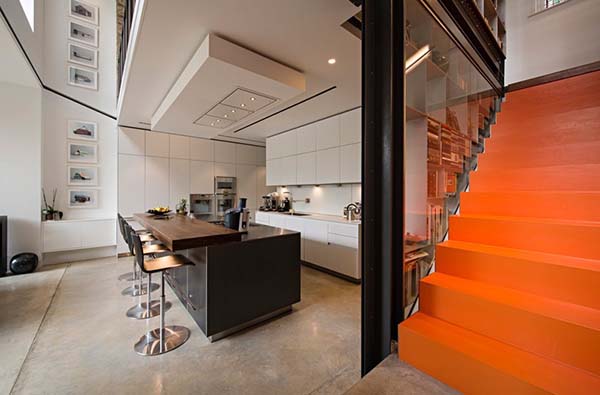 The kitchen has a sleek design with contrasting colors and up to date equipment.
The kitchen has a sleek design with contrasting colors and up to date equipment.
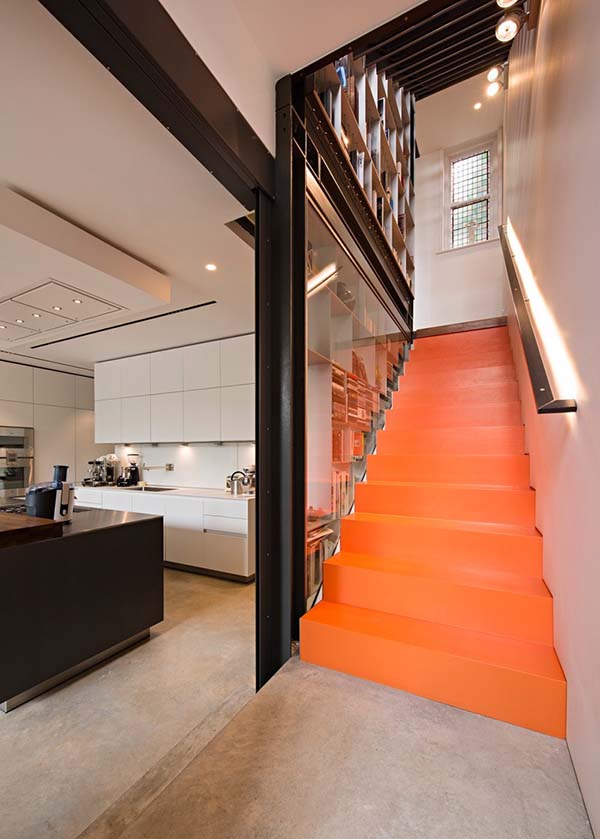 One attractive feature of the house is this orange staircase with lighted railings.
One attractive feature of the house is this orange staircase with lighted railings.
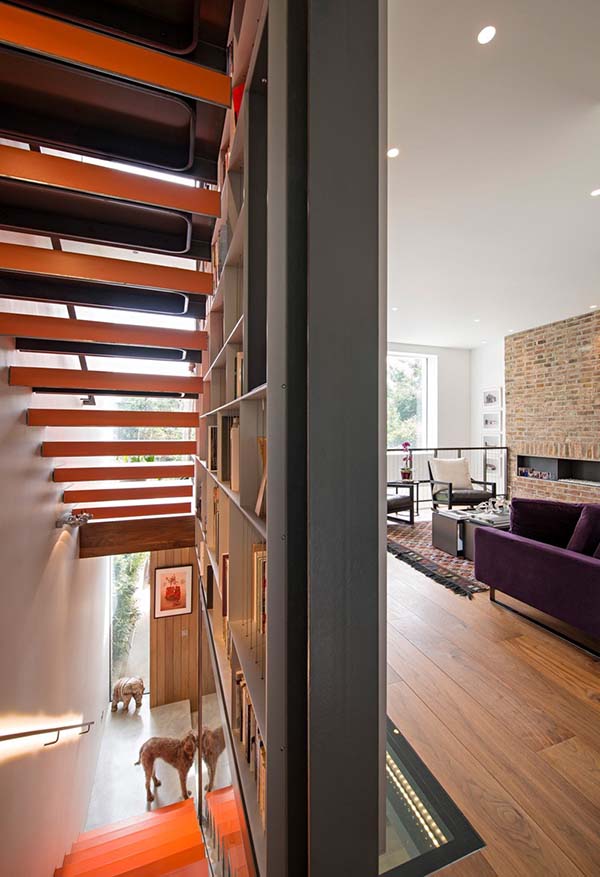 The bookcase that we see below extends up to this level.
The bookcase that we see below extends up to this level.
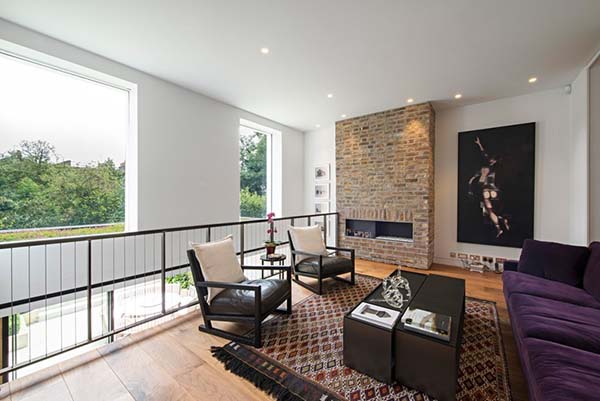 This is the living area in the upper level with a stone clad fireplace.
This is the living area in the upper level with a stone clad fireplace.
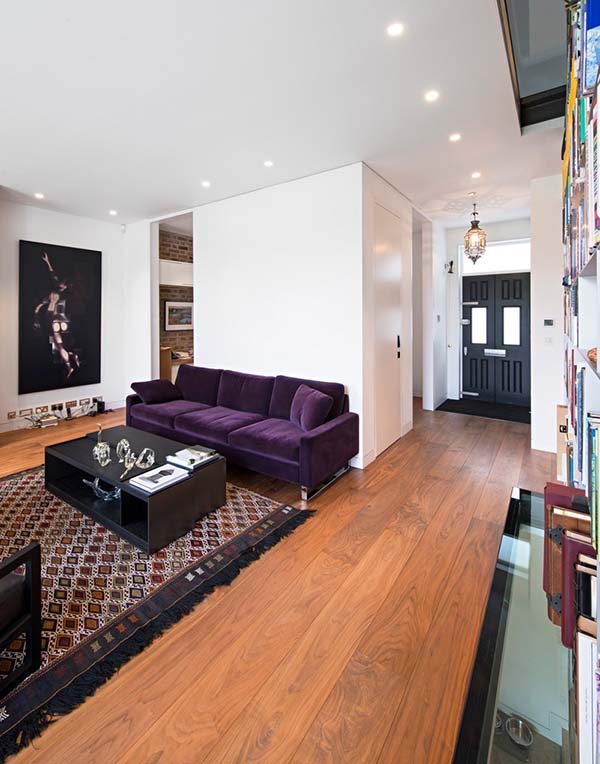 Wooden flooring compliments well with the white walls and ceilings of the house.
Wooden flooring compliments well with the white walls and ceilings of the house.
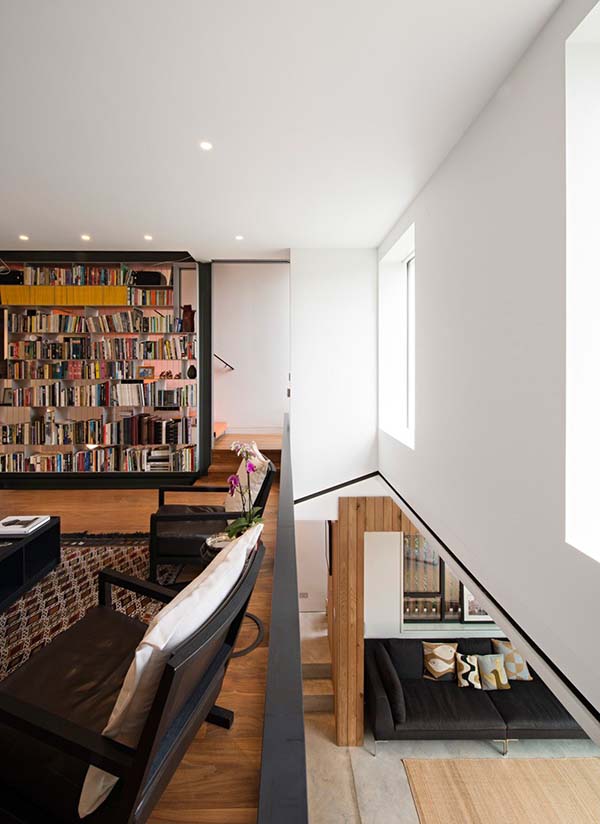 Here you can get a better view of the books. I can guess, this still extends to the third level as well.
Here you can get a better view of the books. I can guess, this still extends to the third level as well.
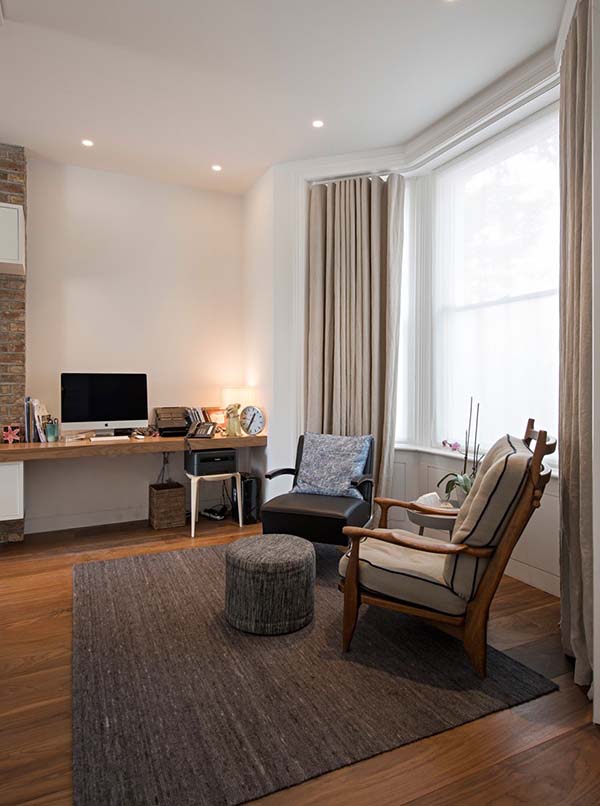 A study and working area in the house with a cozy and serene aura.
A study and working area in the house with a cozy and serene aura.
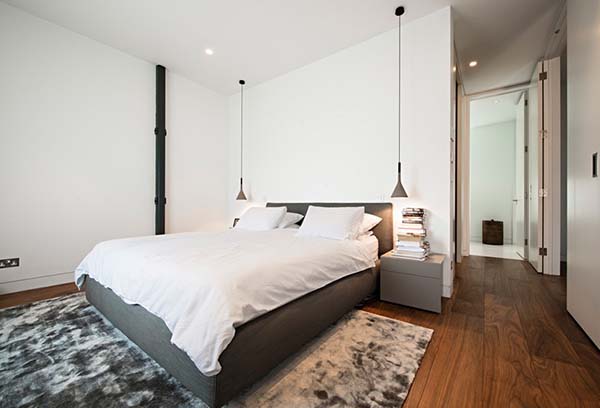 This bedroom has a minimal design with gray and white colors.
This bedroom has a minimal design with gray and white colors.
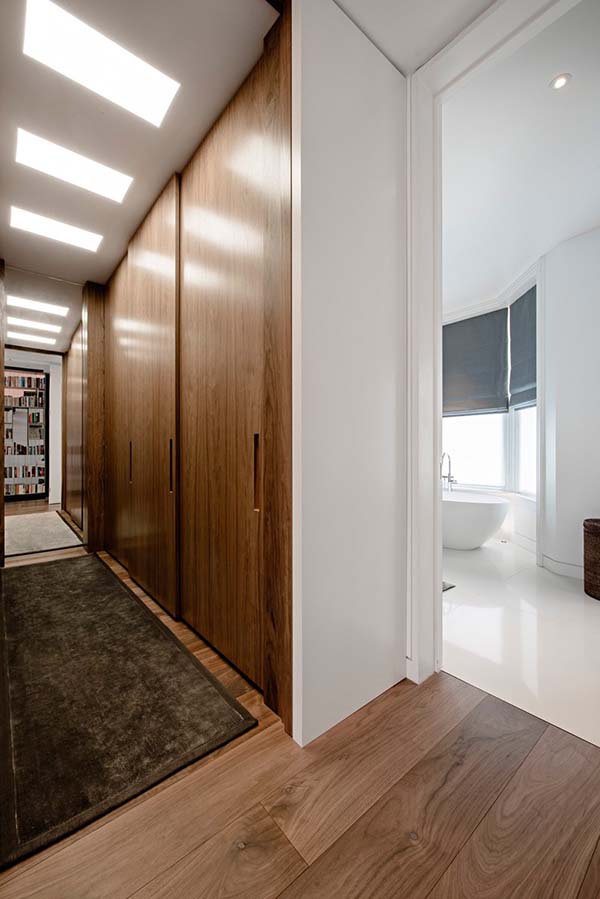 A line of wardrobe cabinets can be passed by to reach this bathroom.
A line of wardrobe cabinets can be passed by to reach this bathroom.
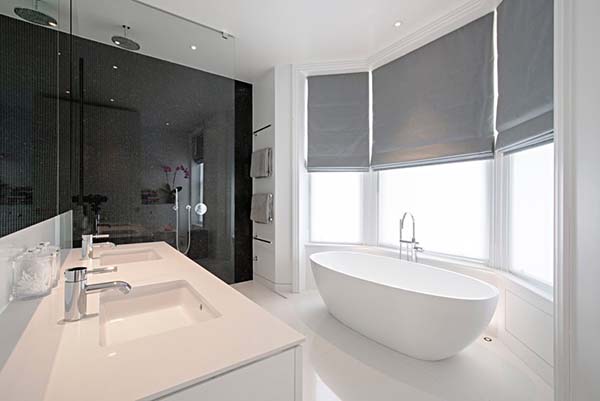 A white bathroom with the shower enclosed in black glass.
A white bathroom with the shower enclosed in black glass.
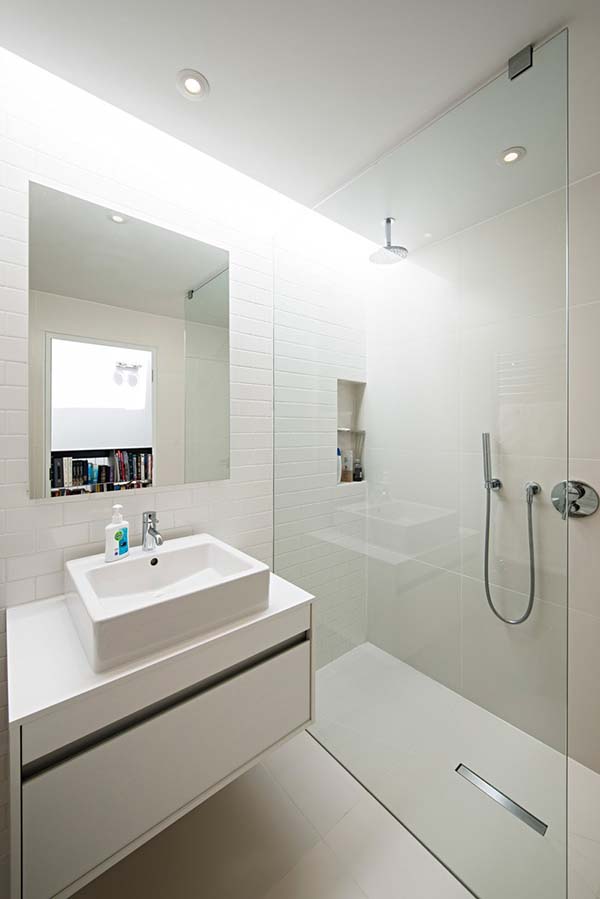 Another bathroom in the house which I assume is found in one of the bedrooms.
Another bathroom in the house which I assume is found in one of the bedrooms.
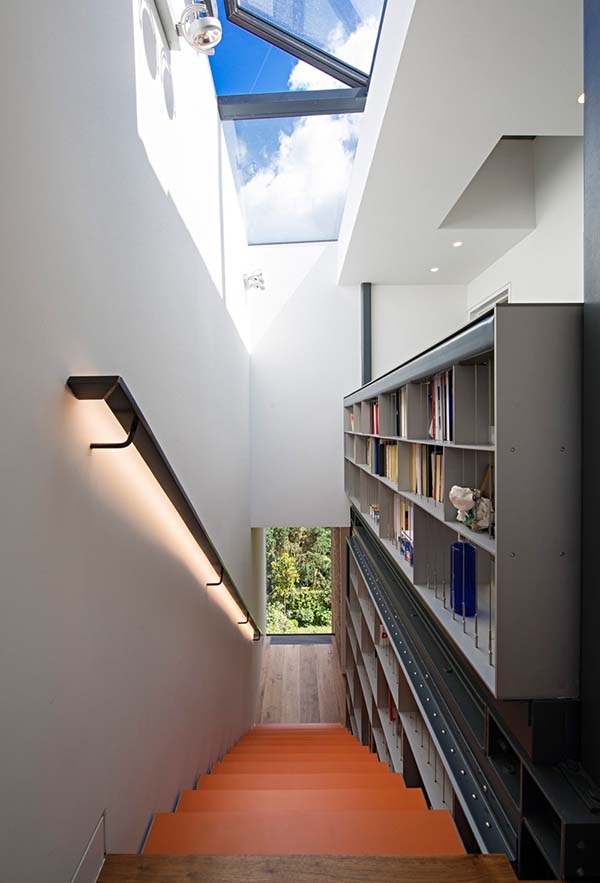 I can tell this part is on the fifth level because it has a skylight for the staircase area.
I can tell this part is on the fifth level because it has a skylight for the staircase area.
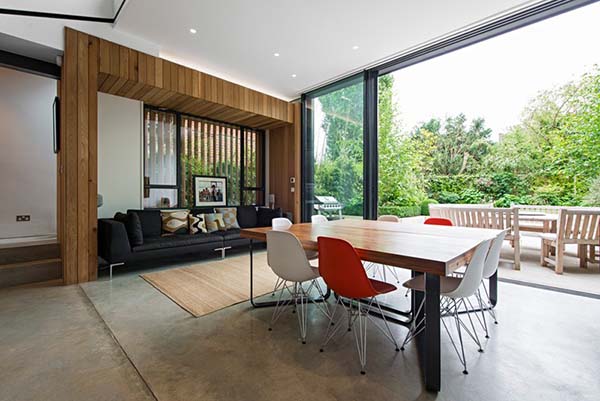 Back to the lower level, it has a cozy dining and space that faces the outdoor garden.
Back to the lower level, it has a cozy dining and space that faces the outdoor garden.
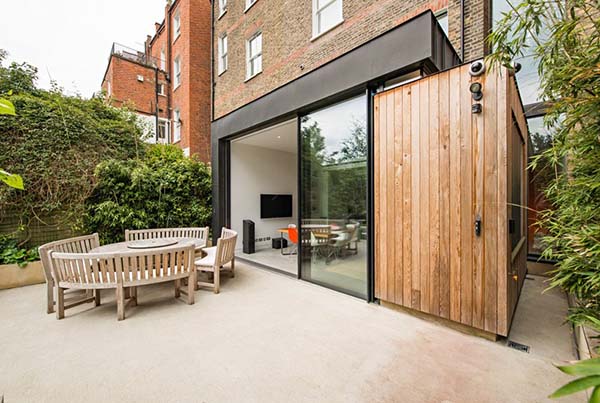 Outdoors, you can spend a lot of time reading books.
Outdoors, you can spend a lot of time reading books.
This five-storey house starts with a garden level. It then goes up to a raised ground floor entrance level. Just imagine having a very tall bookcase from level one up to the fifth level of the house. That would be very amazing! I know someone with a wide collection of books but not this much. The SHH architecture studio did the awesome remodel of this house. What can you say about this house?










