Nowadays, we have noticed different modern houses that consider the sustainable and eco-friendly materials for they believe that it is essential in making their home design elegant and unique. In fact, there are many home owners of today chooses to have this type of houses. For they also not just enjoy the wonderful design of the house but also the comfort it brings to them. Today, we will explore the interiors and exteriors of an Eco-Sustainable House set in Paris, France.
The location itself is known for its famous amazing house design that is capable of amusing its homeowners. This eco-sustainable house spotted in Paris is said to be shaped by out-dated zoning regulations. We can see the shape of the pergola or the roof which looks like an unfinished roof which has a specific function. Also, this takes the archetype of the context, inserting the project in its environment without disrupting the urban rhythm and it won’t accommodate a closed roof that would become a catch-all attic or a wasted space. Now let us check the images below to see the unique designs of each areas of the house.
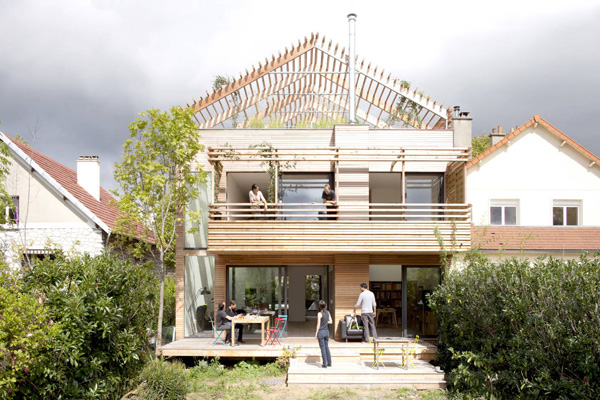
See the wooden roof that certainly reveals the incredible eco-friendly design and concept.
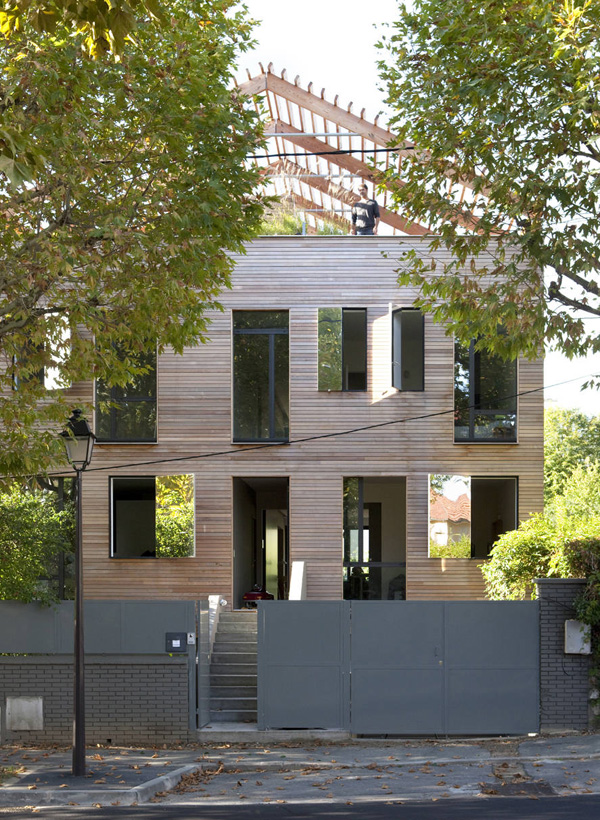
Grey colored gate harmonized with the wooden elements used in the house building.
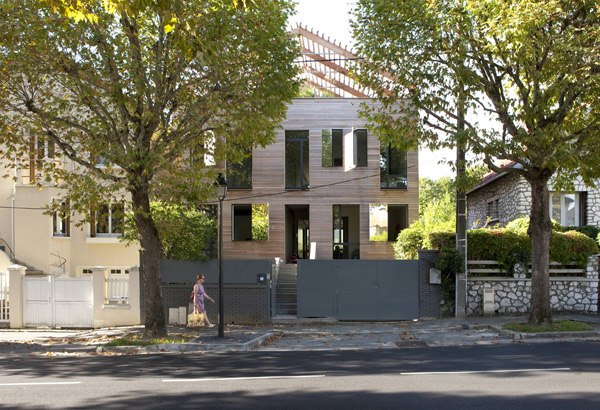
Tall trees also harmonized with the elements utilized in the house buildings in this area.
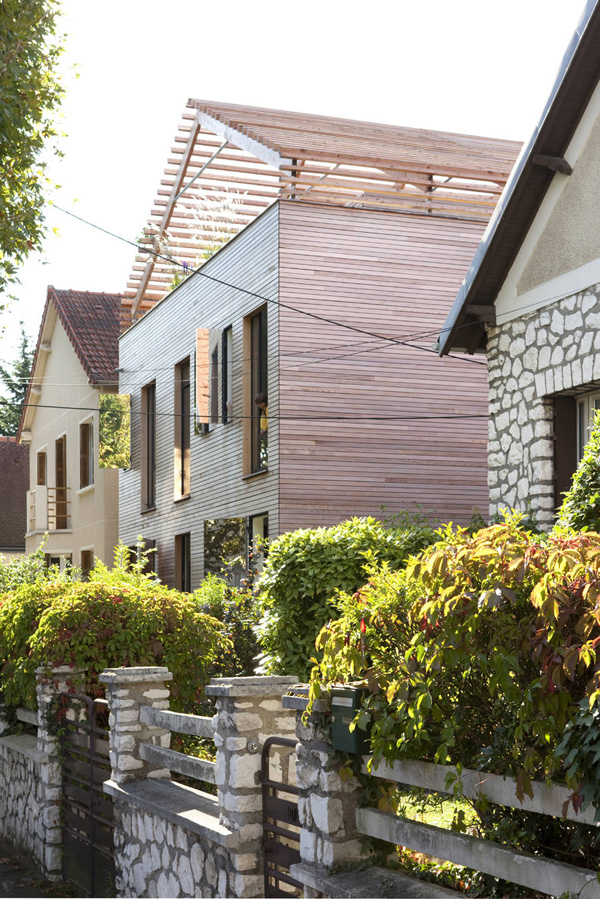
Geometric figures of the house building underline its extraordinary concept and design.
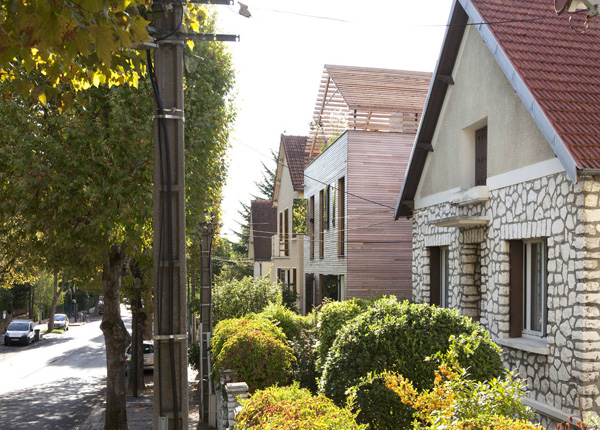
Obviously the eco-sustainable house stands out for its amazing design and materials among the other houses in the area.
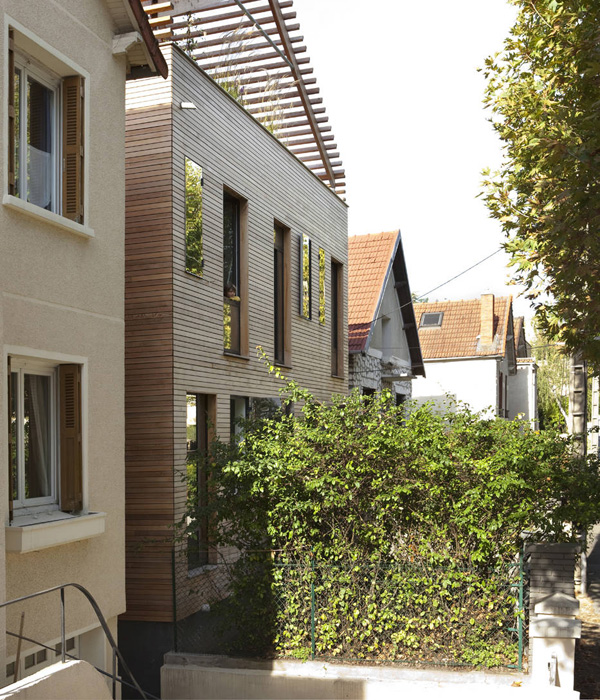
Lines and textures uncover from its walls and exterior is effective in revealing its exceptional designs.
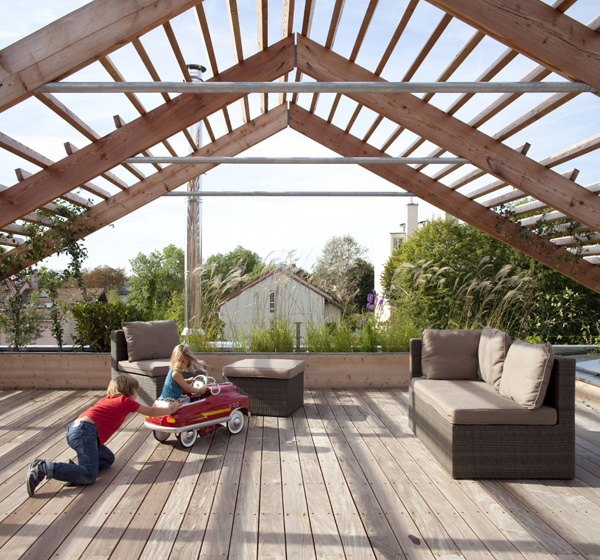
Natural light and fresh ventilation is highly experienced in the rooftop or pergola areas of the house.
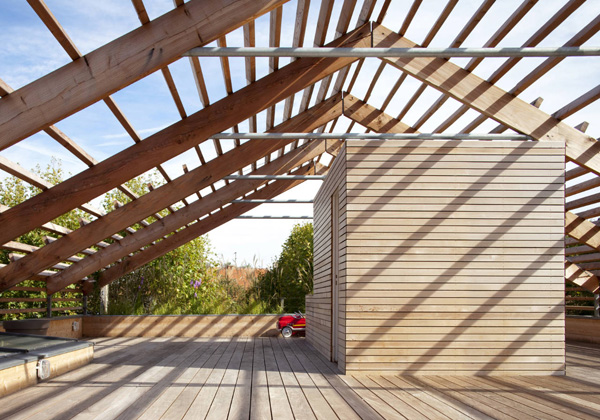
Extensive patterns and lines are well displayed in this well-lighted pergola that also enhanced the look of the entire area.
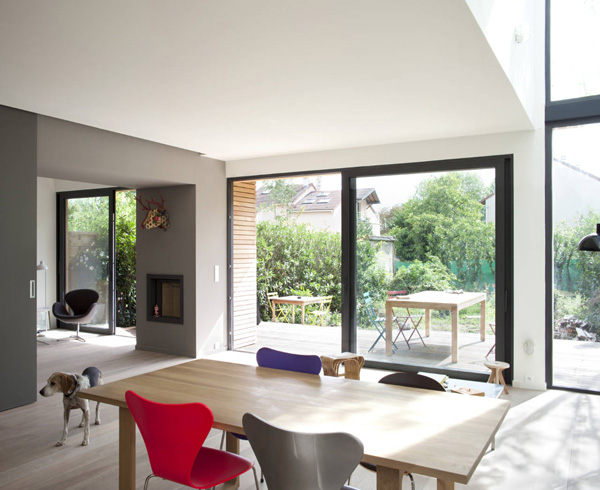
Colorful and trendy accessories and furniture are also utilized in the interior that highlighted its modern themed dining space.
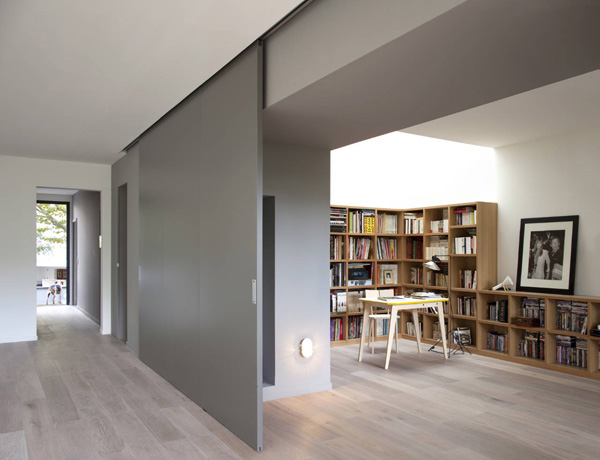
Sufficient space intended for the library is also ensured in the interior to provide comfort and functional spaces in the house.
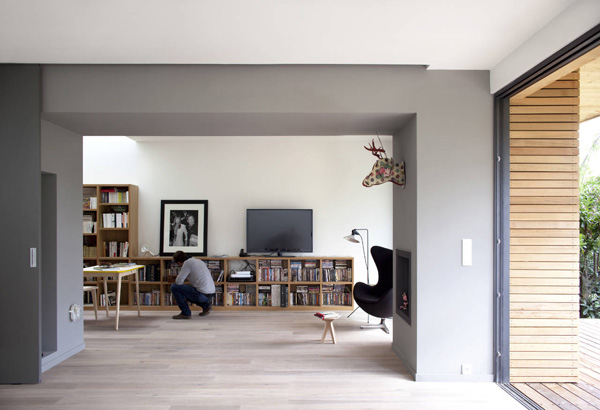
A special area for entertainment and leisure is considered to allow the client enjoy the relaxing area full of books.
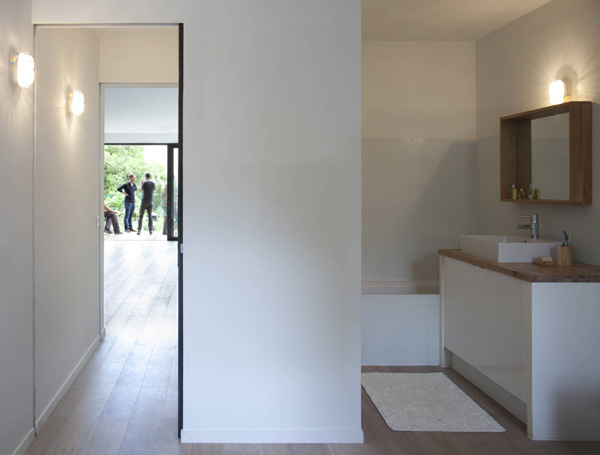
Neat and clean wash area is also secured in the bathroom with LED functional lights installed above it.
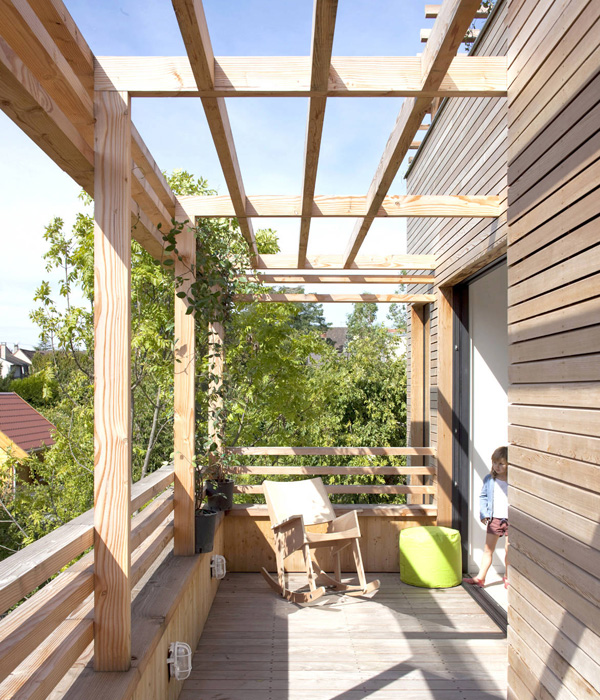
Spacious terrace also highlighted the well ventilated and well lighted space in the house.
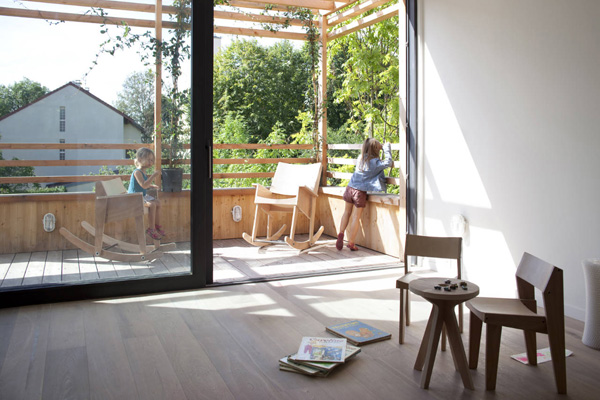
Wooden chairs are also utilized in the interior that jives perfectly with its main elements used here.
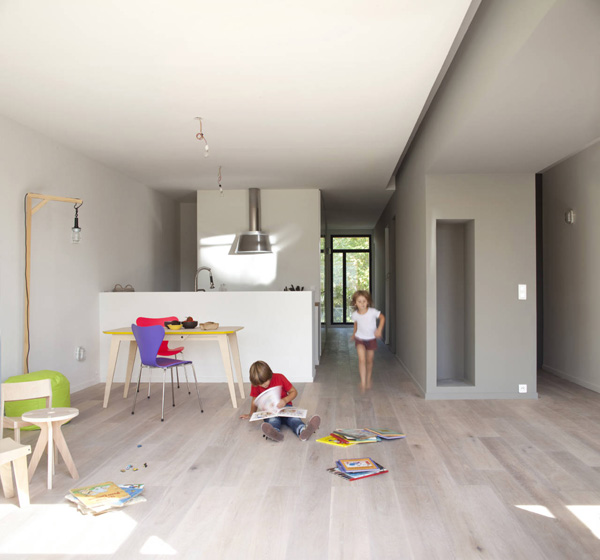
Spacious and clean color as well as the flawless materials in the interior provides a very comfortable room for the homeowners.
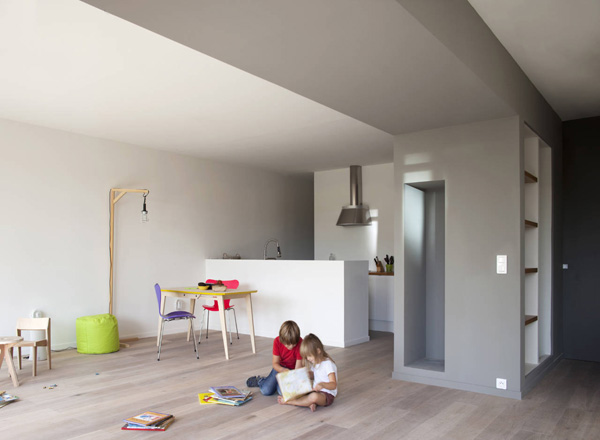
Geometrical shapes and forms are also stressed in the living space and kitchen of the house.
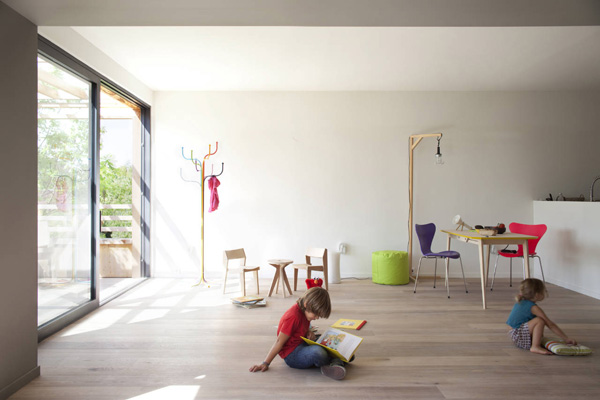
Bright colors of the furniture and other accessories are very helpful in enhancing the look of the interior.
As we have seen the different images of the house, we may definitely see the interesting and inspiring corners of this house from the interior to its exterior. Natural light and fresh air are all welcome in the interior. With that, the homeowner can reduce their energy consumption and lower their budget cost. We can definitely say that the Djuric Tardio Architectes successfully created an eco-friendly and sustainable house design. You may as well adapt the inspirational ideas and concept used in this house in the future.