Modern Architectural Elements Reveals in the Y Duplex Penthouse in Israel
Exceptional furniture and decorations usually are essential in making your interior standout among the other apartment in the city. Usually the types of the decorations and furniture should jive with the concept that you desire. Well, today we will share to you a house design that has amazing decorations and furniture. These enhance the look of the interior and the advantage that the homeowners can get from it.
This house is named as the Y Duplex Penthouse which is located in Tel Aviv-Yafo, Israel. According to the architect this is just a small area of 200.0 square meters. This has a very challenging feature for it was a complex project duplex renovation. Let us check how the designer made it possible to install very meaningful and architectural values to its rooftop through the images below.
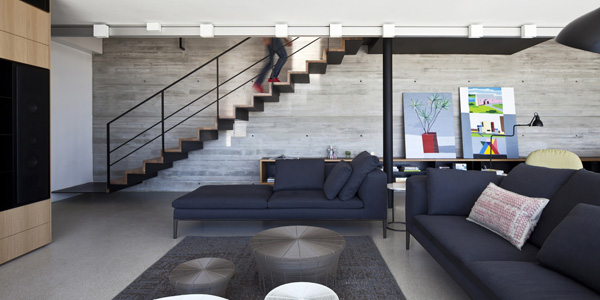 Expensive and dark grey color of the sofa harmonized with the concrete walls in the house.
Expensive and dark grey color of the sofa harmonized with the concrete walls in the house.
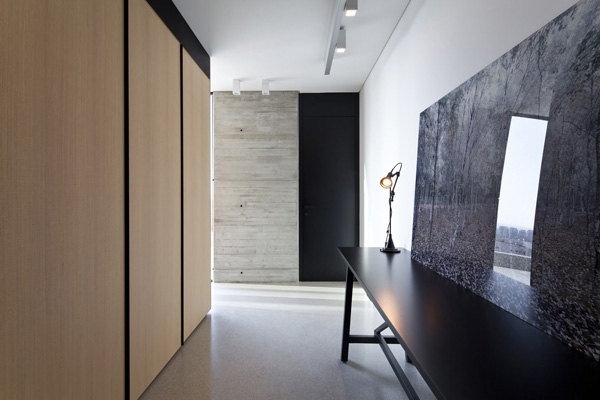 Smooth and rough texture is well presented in this area in the interior especially the elegant mirror.
Smooth and rough texture is well presented in this area in the interior especially the elegant mirror.
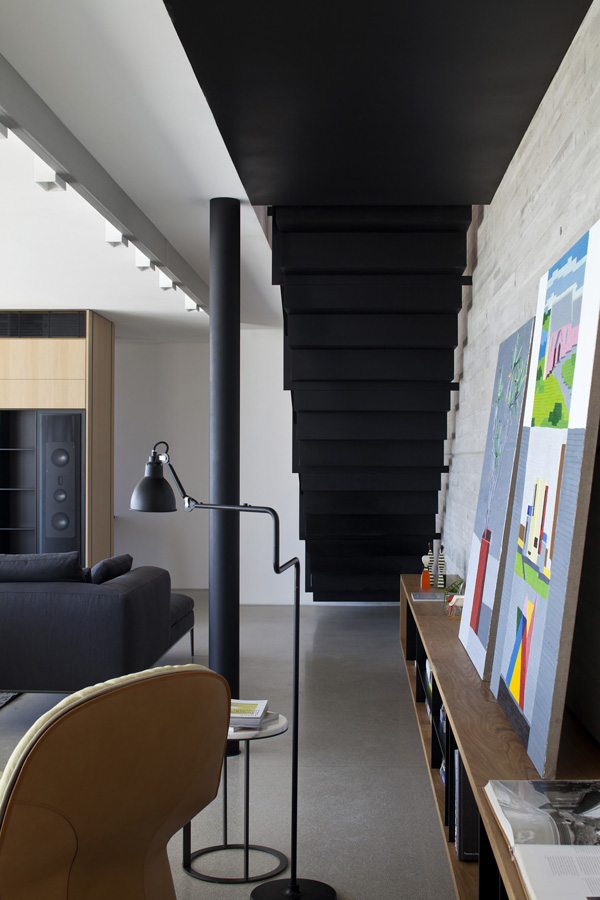 Warm colors of the furniture and decors in the living area effectively highlighted its charm.
Warm colors of the furniture and decors in the living area effectively highlighted its charm.
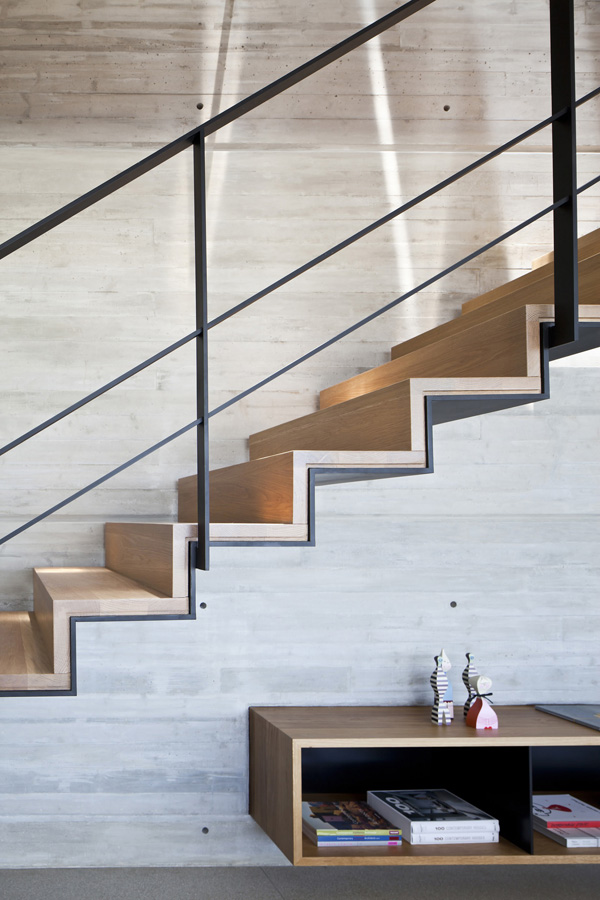 Wooden and concrete elements used in the staircase area as well as the stainless steel handle obviously shows a contemporary concept.
Wooden and concrete elements used in the staircase area as well as the stainless steel handle obviously shows a contemporary concept.
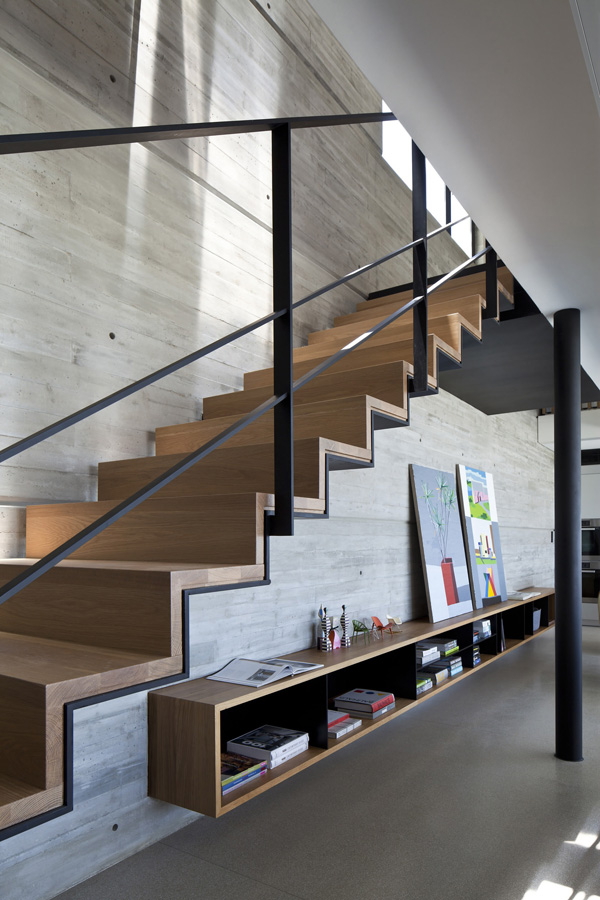 Shapes and patterns are carefully observed in the materials utilized in the staircase area.
Shapes and patterns are carefully observed in the materials utilized in the staircase area.
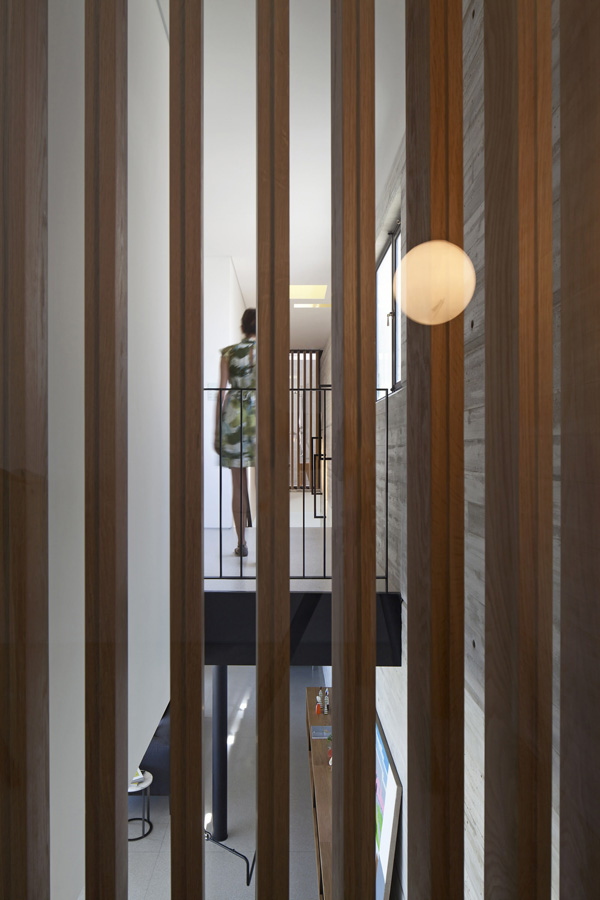 Lines and forms of the house interior design can be perceived in the interior from the second floor.
Lines and forms of the house interior design can be perceived in the interior from the second floor.
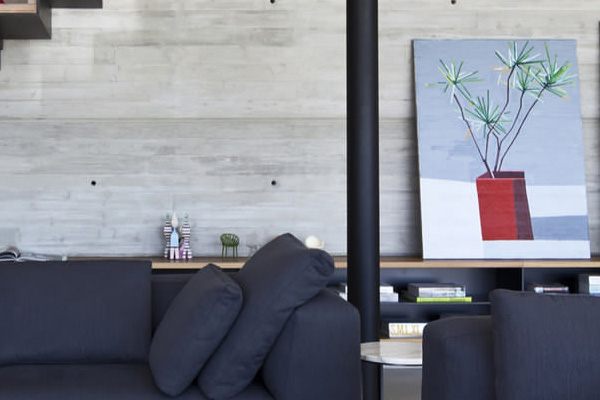 Wall art and costly accessories is what these elegant living spaces made of to provide comfort.
Wall art and costly accessories is what these elegant living spaces made of to provide comfort.
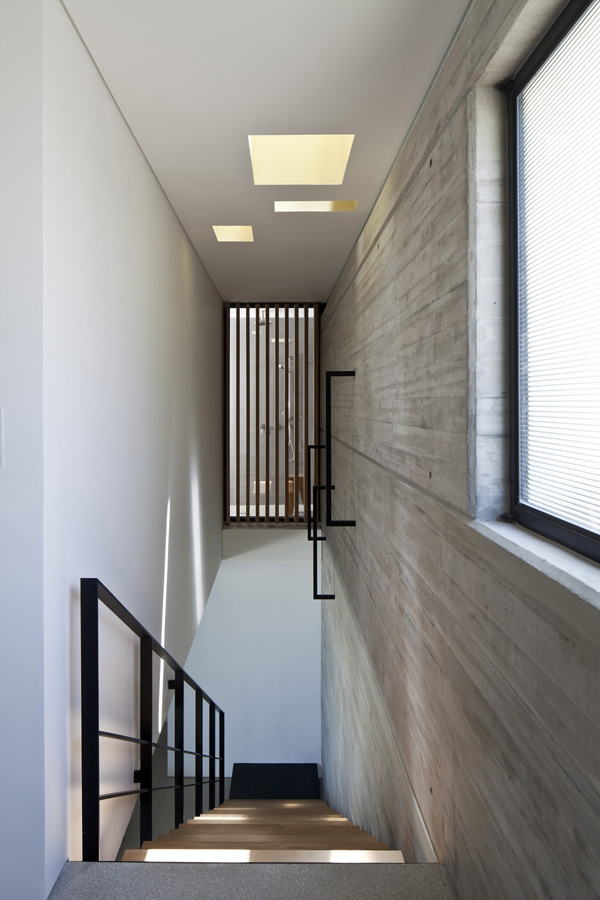 Lines and textures are well-emphasized in this wall that also improves the appearance of the staircase area.
Lines and textures are well-emphasized in this wall that also improves the appearance of the staircase area.
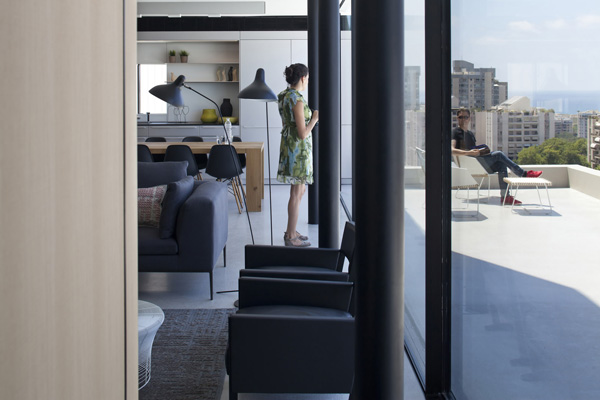 From the living space the homeowner can enjoy the astounding views offered from its terrace.
From the living space the homeowner can enjoy the astounding views offered from its terrace.
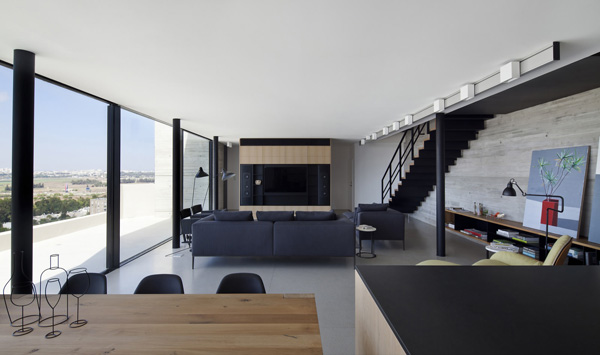 Natural light is always accessible in the interior for its glassed wall and sliding doors.
Natural light is always accessible in the interior for its glassed wall and sliding doors.
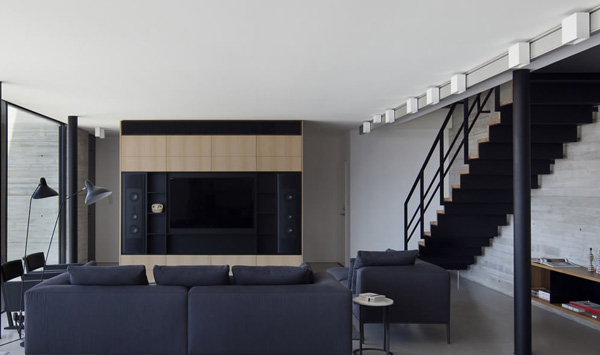 Large and high technological entertainment device is highly used in the comfortable living area here.
Large and high technological entertainment device is highly used in the comfortable living area here.
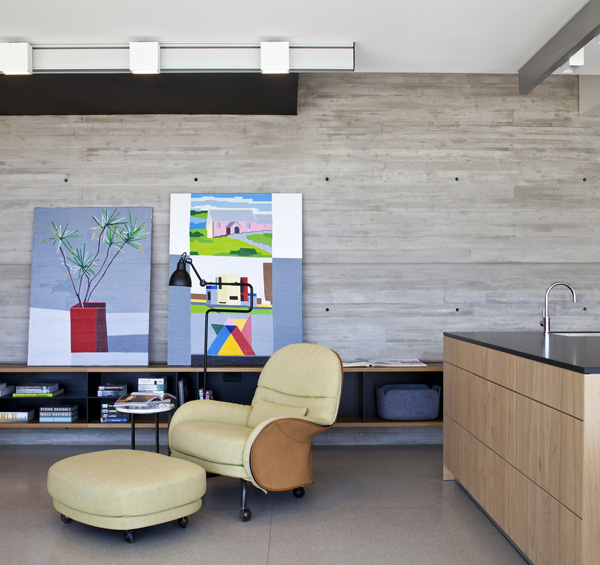 Here’s one of the best zone in the house that truly offers the most relaxing and charming corners in the house.
Here’s one of the best zone in the house that truly offers the most relaxing and charming corners in the house.
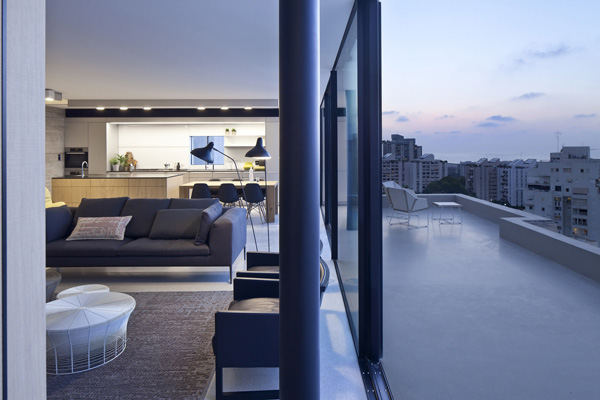 Large buildings are well exposed from the open terrace of the house that provides the stress-free area in the apartment.
Large buildings are well exposed from the open terrace of the house that provides the stress-free area in the apartment.
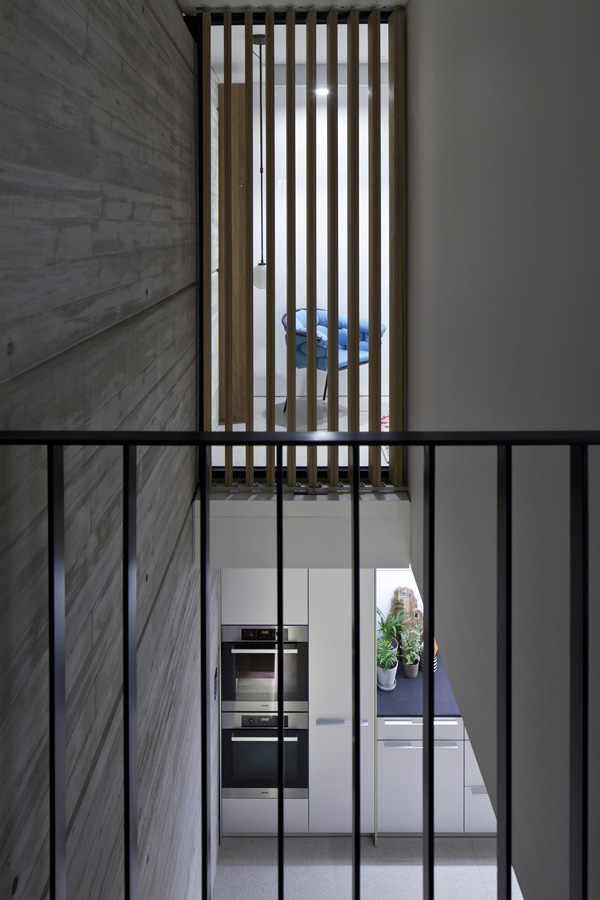 At the second level of the house, the client may witness the fashionable design of the interior.
At the second level of the house, the client may witness the fashionable design of the interior.
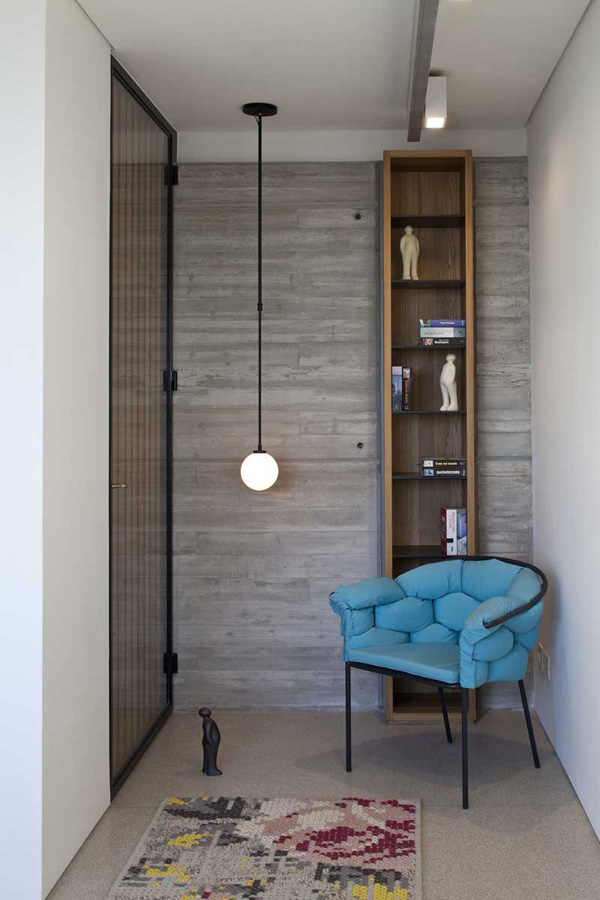 Here’s the sky blue color chair in the corner that stand out in the middle of this grey walls in the second level of the house.
Here’s the sky blue color chair in the corner that stand out in the middle of this grey walls in the second level of the house.
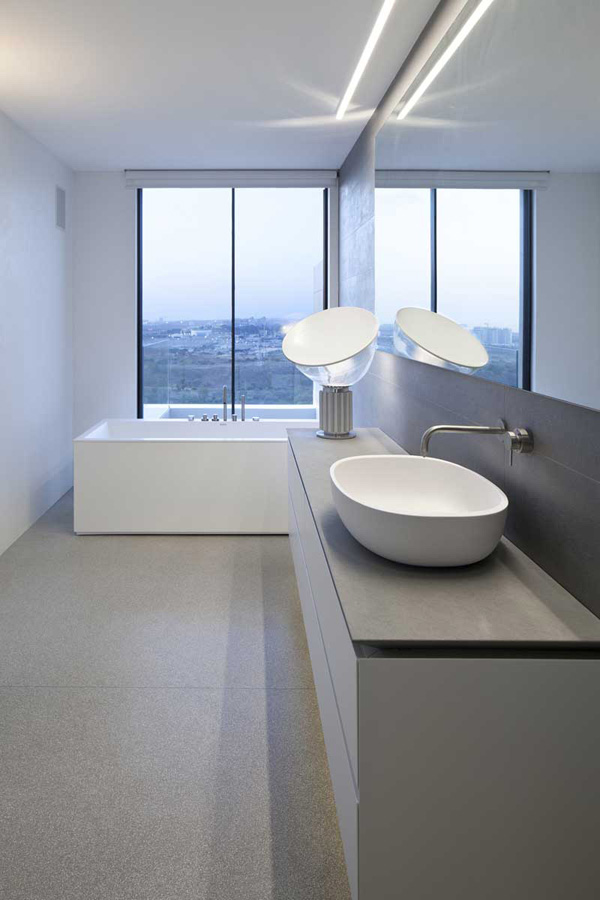 Modern and clean fixtures are utilized in this spacious and comfy bathroom.
Modern and clean fixtures are utilized in this spacious and comfy bathroom.
As we can see the images of this apartment, we can definitely say how the Pitsou Kedem Architects, exerted effort in order to realize the complex design of this project. The main aim of the apartment was designed to integrate with the architectural language and characteristic of other projects by the architectural firm and used the modern architectural values. This combines the modern elements by using the materials in their raw form such as exposed concrete wall, iron stairs and furniture, a terrazzo floor, poured on-site and unpainted wood. We hope that you also find new ideas on the design of this apartment.










