Eco-Smart Qualities of the City View Residence in Austin, Texas
We all know that most of the time the style and design of a house you are residing mirrors your character, behavior and lifestyle. Also this provides all the necessary rooms or features that will be functional to the homeowner’s daily activities. Today we will reveal a house design inspired by the client’s desire of living in a house that exposes their lifestyle and morals. Well this house took a minimal architectural approach with simple massing, understated material palette and large areas of glass.
This contemporary house is located in Austin, Texas and named as City View Residence. This house also features the sense of importance in sustainability. In fact, the house has a 3Kw solar panel system, instant hot water heaters, bio foam insulation, and rain water collection. This rain water collection is utilized to irrigate a good part of the land. Let us scroll down the page to see more of the sustainable and valuable features of the house through the images below.
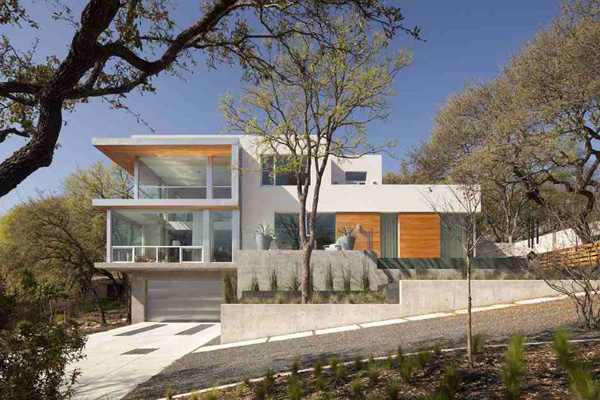 The forms in different levels of the house are highlighted in the middle of these luscious green trees and plants.
The forms in different levels of the house are highlighted in the middle of these luscious green trees and plants.
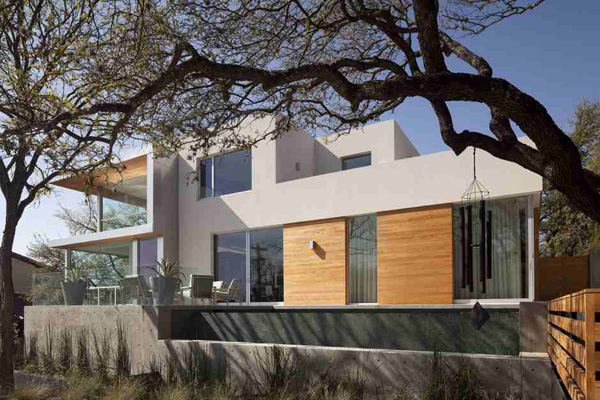 The lines and edge of this house building explains its significant functions.
The lines and edge of this house building explains its significant functions.
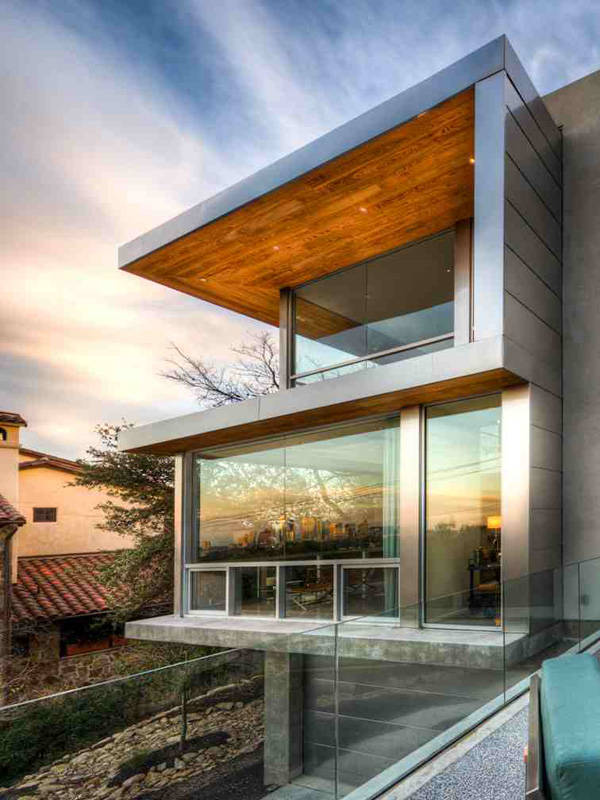 The rough texture of the wood and concrete blends with the flawless glass materials used in the walls.
The rough texture of the wood and concrete blends with the flawless glass materials used in the walls.
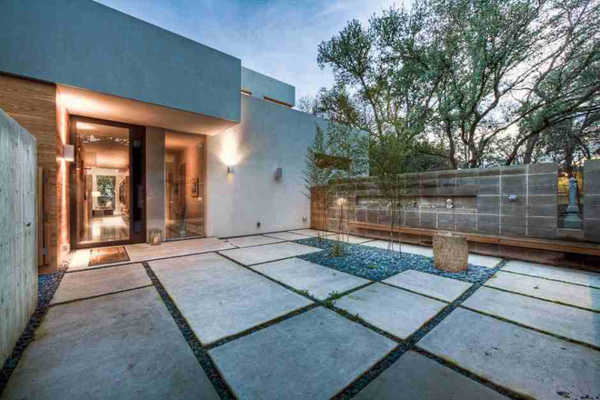 Careful planning and thinking are utilized to make this exterior functional and comfortable.
Careful planning and thinking are utilized to make this exterior functional and comfortable.
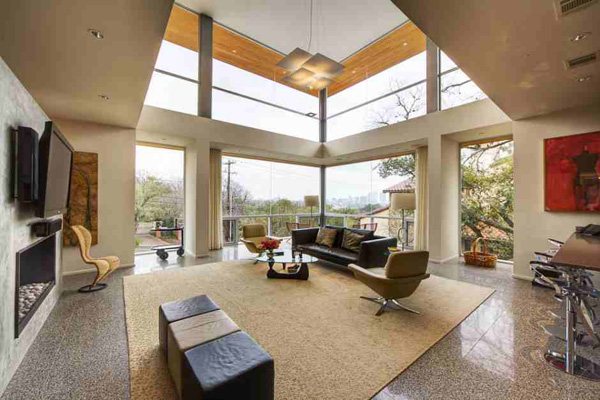 Interiors are graced with expensive and classy furniture that make this more charming and sophisticated area to stay in.
Interiors are graced with expensive and classy furniture that make this more charming and sophisticated area to stay in.
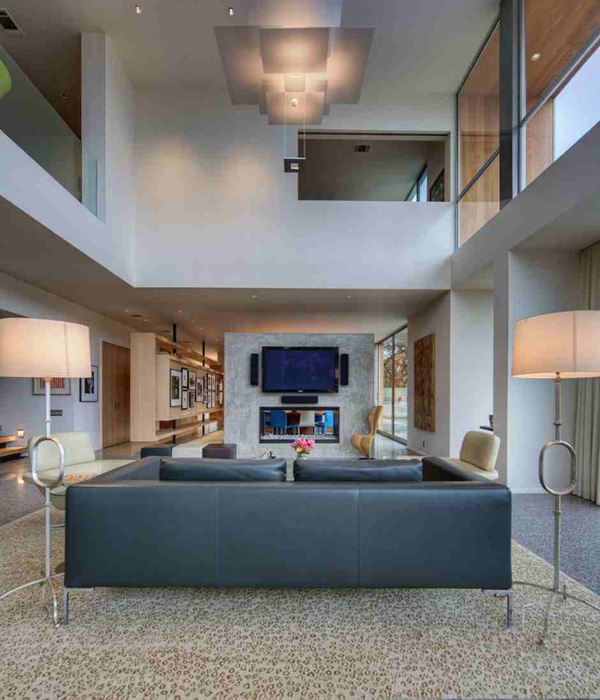 See how the designer made use of the shapes and texture of the furniture and appliances to ensure balance in the living space.
See how the designer made use of the shapes and texture of the furniture and appliances to ensure balance in the living space.
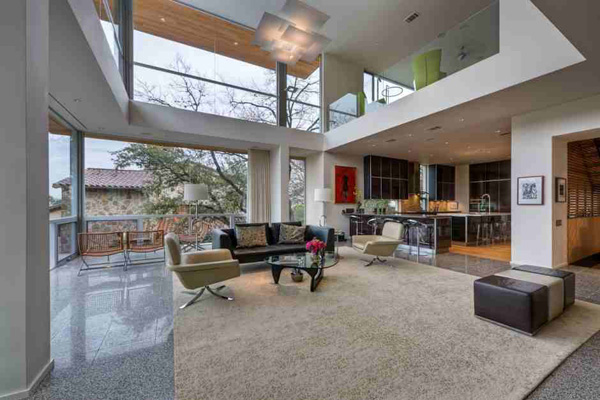 Here’s how the exceptional design of the chandelier fabulously underlines the stylish design of the living space.
Here’s how the exceptional design of the chandelier fabulously underlines the stylish design of the living space.
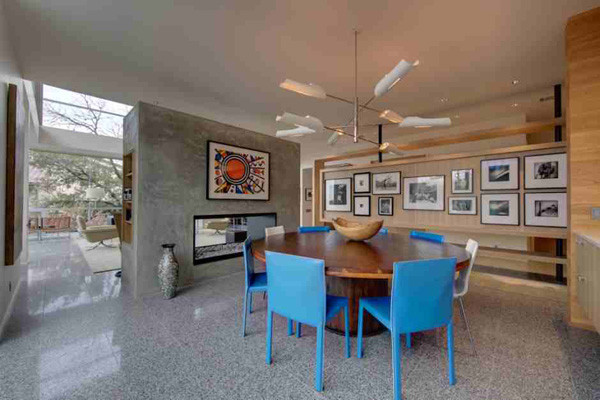 Wall art and images in the wall improves the appearance of this limited space for the dining area.
Wall art and images in the wall improves the appearance of this limited space for the dining area.
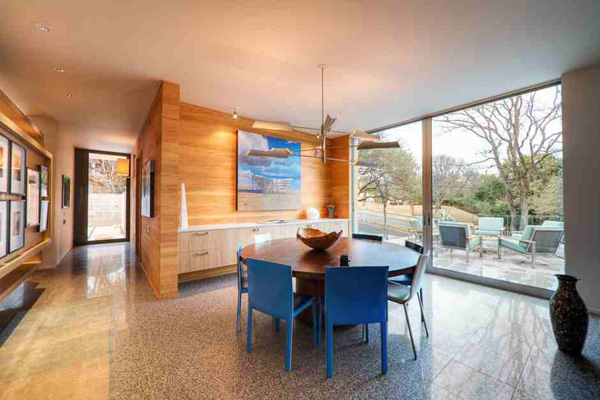 Patio area and the garden are accessible in this dining space for its glazed wall.
Patio area and the garden are accessible in this dining space for its glazed wall.
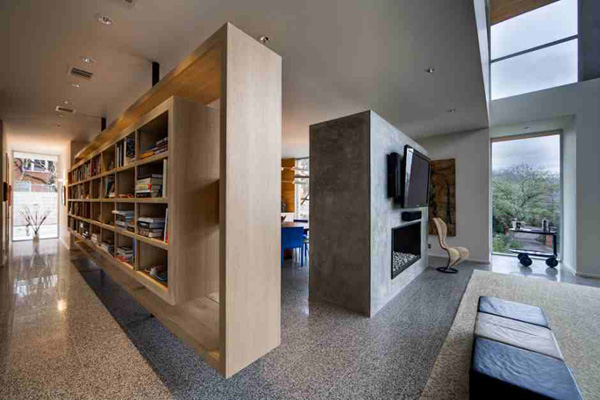 You may see how the designer carefully utilized this box in the living area that serves as the division of the kitchen, living and dining space.
You may see how the designer carefully utilized this box in the living area that serves as the division of the kitchen, living and dining space.
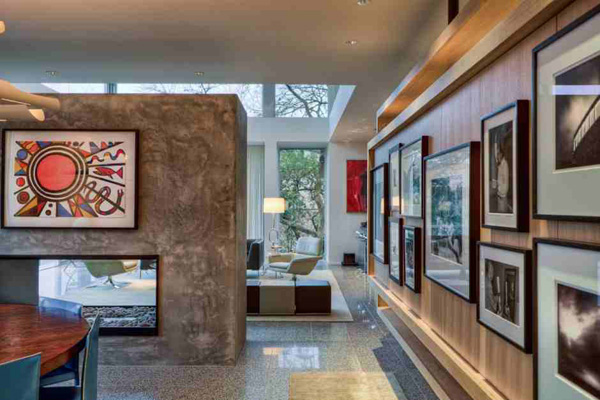 Open layout is utilized in the interior so to let the homeowner experience the important areas of the house, too.
Open layout is utilized in the interior so to let the homeowner experience the important areas of the house, too.
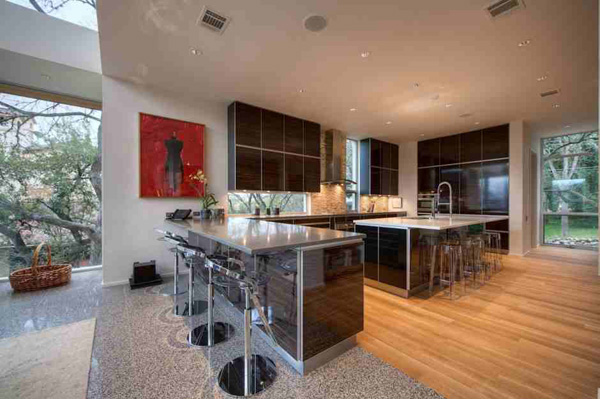 Wooden brown and stainless steel materials are effective in making this kitchen modern and chic.
Wooden brown and stainless steel materials are effective in making this kitchen modern and chic.
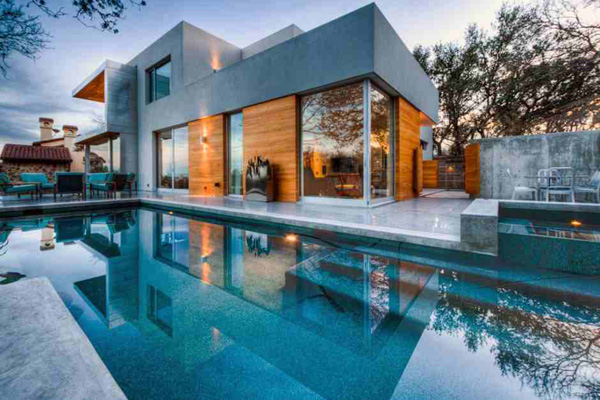 This rectangular swimming pool defines its spacious and luxurious character.
This rectangular swimming pool defines its spacious and luxurious character.
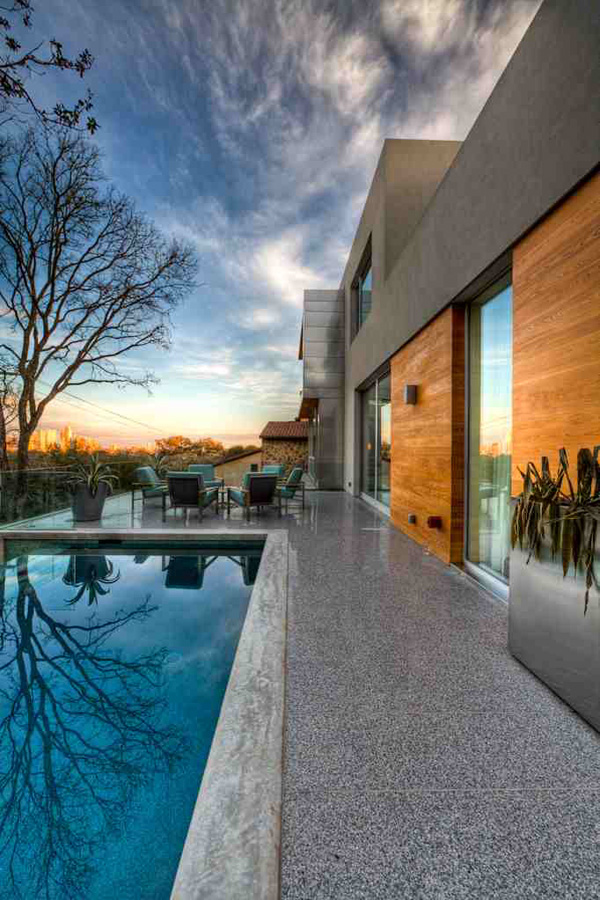 Chairs and table are also set in the pool area to let the client feel the great ambiance of the surroundings even at night.
Chairs and table are also set in the pool area to let the client feel the great ambiance of the surroundings even at night.
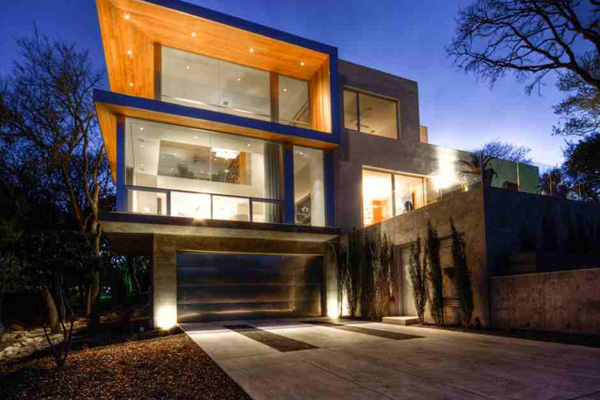 Vibrant lights explain the charm and sophistication of the interior even in the evening.
Vibrant lights explain the charm and sophistication of the interior even in the evening.
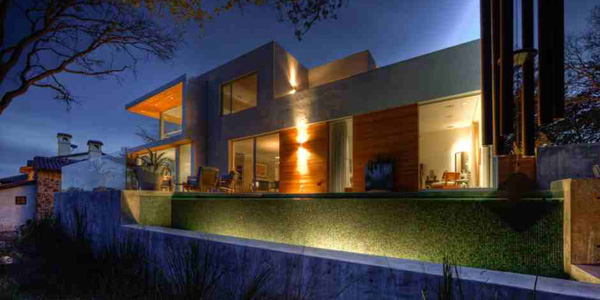 Importance of lights is highly regarded in the exterior especially during night time.
Importance of lights is highly regarded in the exterior especially during night time.
As we have witnessed the different areas of the house through the images above, we can say that the Dick Clark Architecture effectively exposed the lifestyle of the client. The sustainable features highlighted in every corner of this contemporary residence efficiently explain its importance to the homeowner. The efficient mechanical systems and low e-glass definitely creates a very economic profile of the house but still it ensures its elegant and classy design. We hope that we have shared you another set of inspirational ideas that will guide you in planning your future house.










