Simple and Cozy Details of Casa Sierra Leona in Mexico City
As part of our deepest desires of having privacy in our homes, we tried to do some innovations that will allow us to feel the most intimate and private areas in our house. We tend to dream of having a private home that will still offer simplicity and exquisite details. Today, we will share to you a private home design situated in Mexico City, Mexico. This is named as the Casa Sierra Leona and it was completed in the year 2014, which was built with the characteristic style of architecture from the year 60s inspired by modernism.
Well the house programs involve two levels on the access platform and a basement which is accessed from the bottom street which leads to the parking lot. This house which sits on a plane to 2.50 meters or 8 feet above the street level at its lowest part was developed at the centre of the ground giving rise to a courtyard in front and a garden behind it. Let us see more of the amazing private areas of the house through the images below.
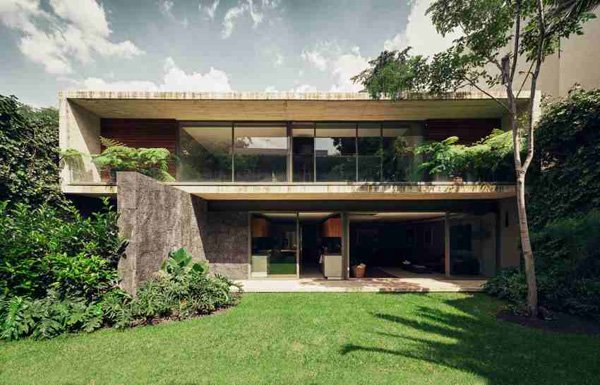 The texture of the walls and floors of the interior complements with the landscape in the garden.
The texture of the walls and floors of the interior complements with the landscape in the garden.
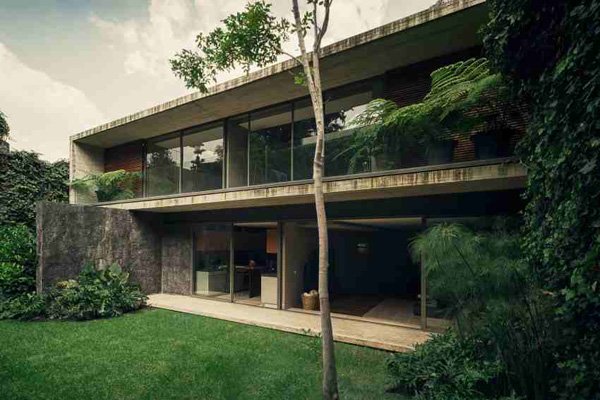 Durable and quality materials employed by the designer in the edifice is clearly seen from the exterior.
Durable and quality materials employed by the designer in the edifice is clearly seen from the exterior.
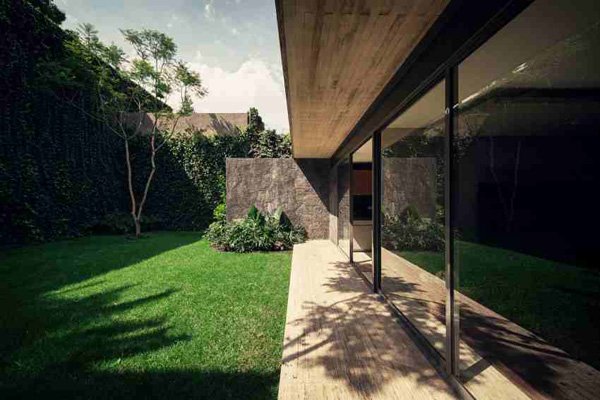 Well-groomed and spacious garden in the house also underlines it’s amazing privacy.
Well-groomed and spacious garden in the house also underlines it’s amazing privacy.
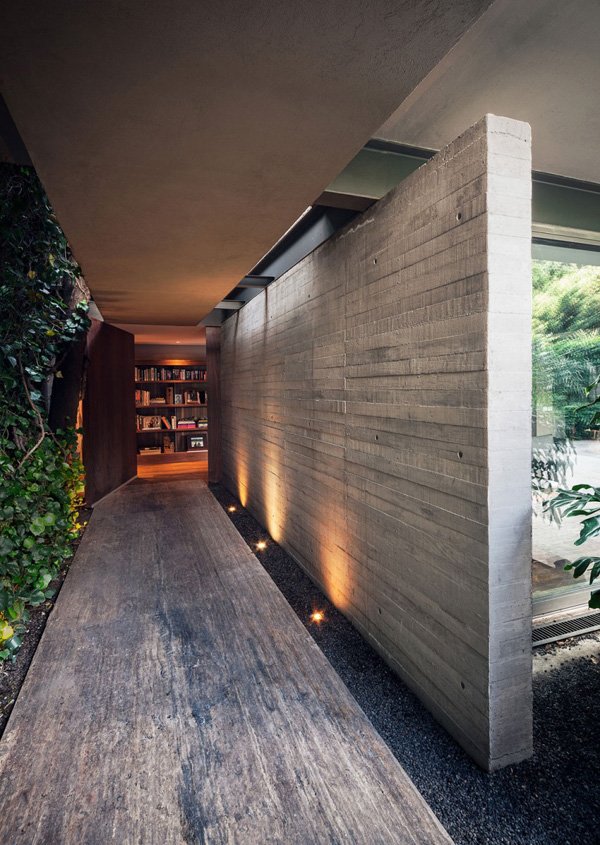 Let us carefully see the lines, patterns and lights installed in the hallway as you enter the house.
Let us carefully see the lines, patterns and lights installed in the hallway as you enter the house.
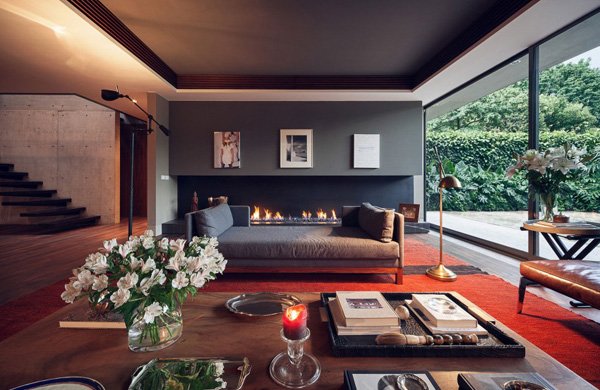 A modern fireplace set in the interior also underlines its contemporary and fabulous look.
A modern fireplace set in the interior also underlines its contemporary and fabulous look.
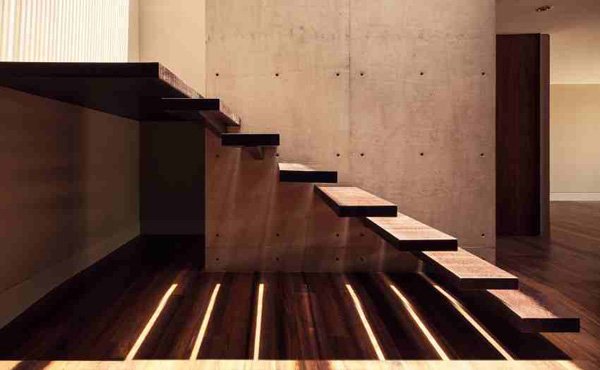 Here’s the wooden staircase that also underlines its serenity and the silent area in the house.
Here’s the wooden staircase that also underlines its serenity and the silent area in the house.
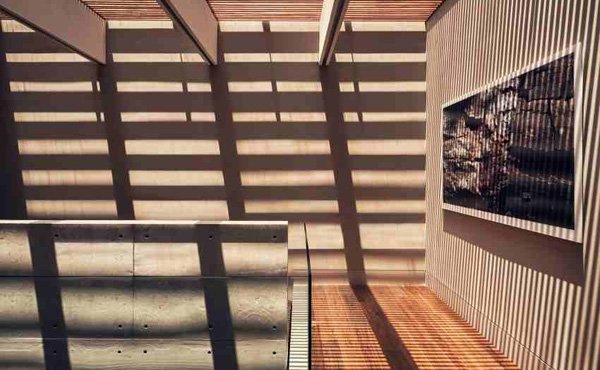 At the second level of the house, the designer maintains its incredible pattern seen from the wooden materials utilized here.
At the second level of the house, the designer maintains its incredible pattern seen from the wooden materials utilized here.
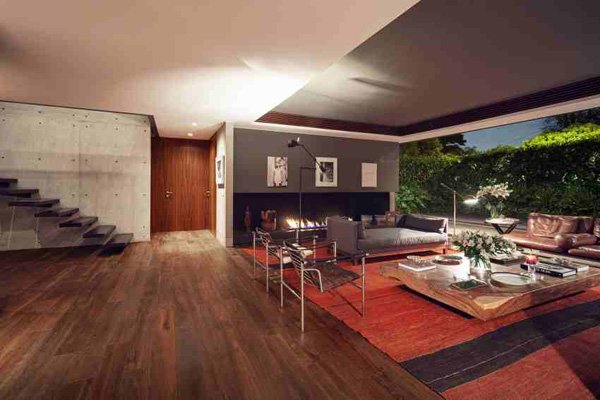 When night comes, the installed LED lights in the living space emphasize its high quality and durable accessories and furniture that add comfort here.
When night comes, the installed LED lights in the living space emphasize its high quality and durable accessories and furniture that add comfort here.
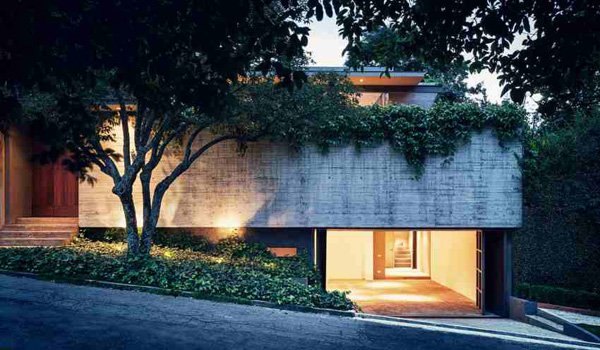 Even in the entrance, the designer maintained privacy and simplicity.
Even in the entrance, the designer maintained privacy and simplicity.
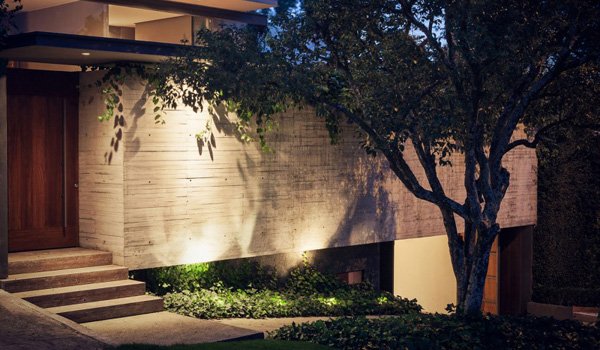 The vivid lights in the entrance highlighted the texture and lines found in the walls of this house.
The vivid lights in the entrance highlighted the texture and lines found in the walls of this house.
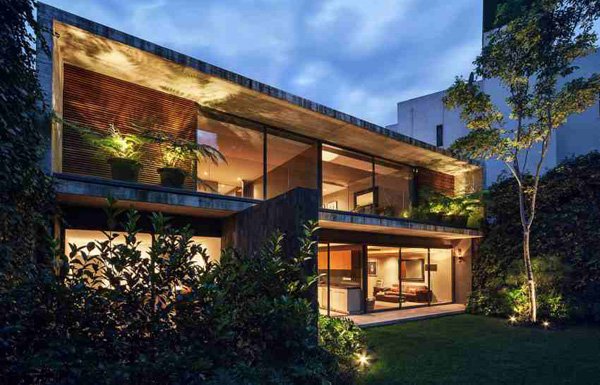 We can never deny the fact that these trees and plants are essential in making this area attractive.
We can never deny the fact that these trees and plants are essential in making this area attractive.
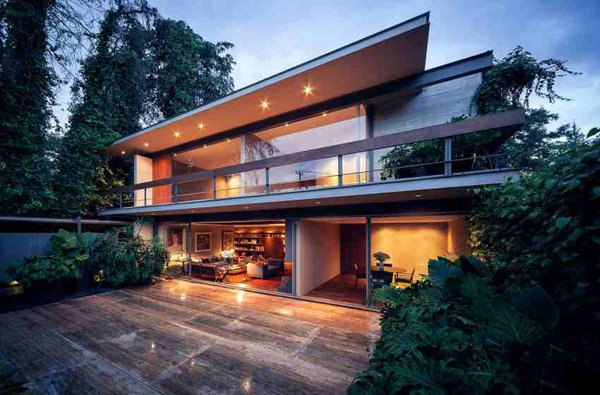 Floor-to-ceiling walls and doors maintain its transparency and visibility from the interior to the exterior.
Floor-to-ceiling walls and doors maintain its transparency and visibility from the interior to the exterior.
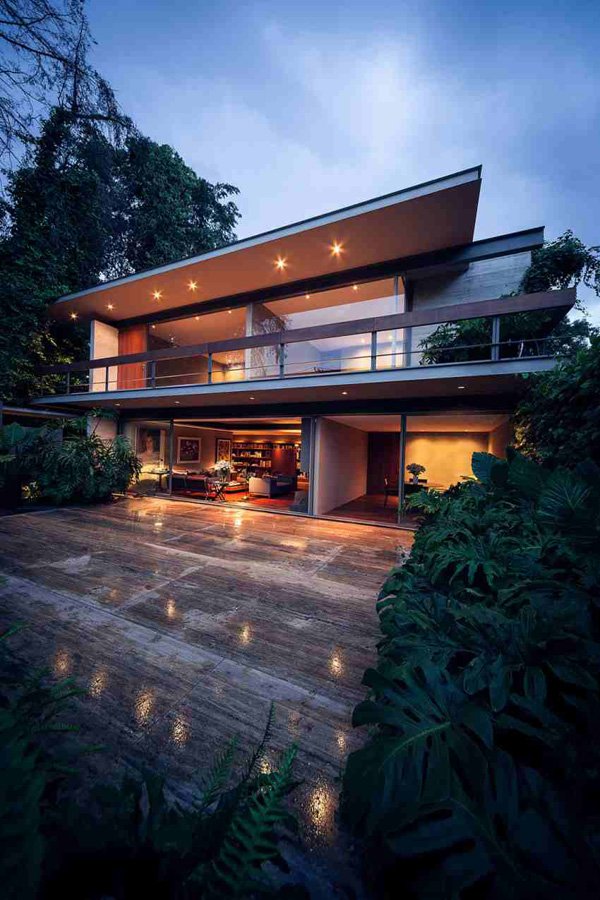 You may see how this tall trees and lush vegetation secures privacy and coziness in this garden.
You may see how this tall trees and lush vegetation secures privacy and coziness in this garden.
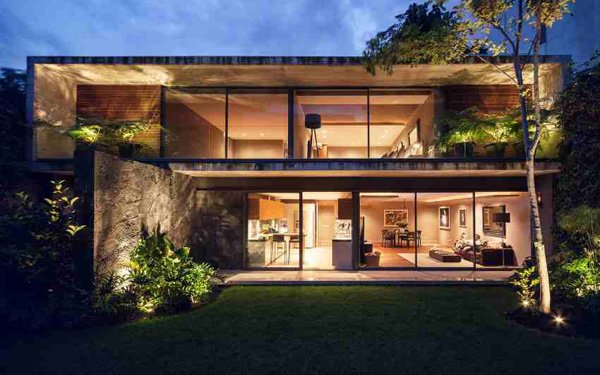 At night, the vibrant lights installed in the interior and garden shows its unique and fashionable details.
At night, the vibrant lights installed in the interior and garden shows its unique and fashionable details.
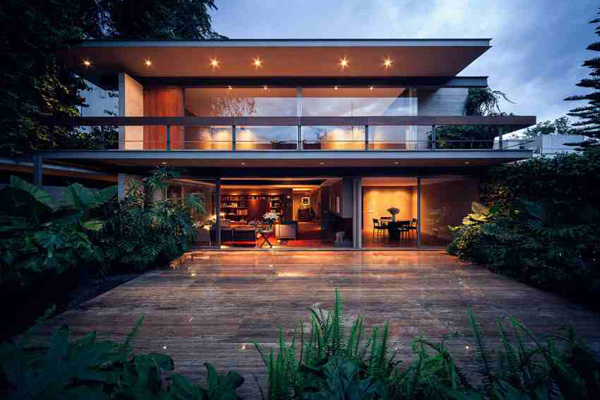 Spacious terrace in the second level of the house also utilized the glazed frames to unveils it modern concept.
Spacious terrace in the second level of the house also utilized the glazed frames to unveils it modern concept.
As we have witnessed the different angles and corners of the house through the images taken by Nasser Malek Hernández, we may apparently say that the simple and delicate details of the house were really achieved by theJosé Juan Rivera Río. With the help of the flat roofs between a courtyard and a garden which not clearly intersected the interior and exterior facings that stand out clearly the constructive system based on concrete, glass and steel. We hope that you found peace and privacy in this house design that may inspire you to do some innovations in your house.










