One common color combination that is used in apartments and homes is black and white because you know; it is just not hard to work with. You don’t have to worry about the colors you will bring in because it will merely be black and white. And once you decide to bring in new decors and furniture, there is also little or nothing to worry about because for sure, it will look good in your interior. You know how black and white works well with all colors, right? So today, we are going to show you an apartment that used this color but turned out really sophisticated.
This black and white apartment in Ukraine is said to be designed for a couple that loves to party. Interior designer Lera Katasonova was commissioned to work on the apartment. If you will look at the dwelling, it really used black and white in all its spaces but with the green pops from the plants, the look was balanced. Aside from that, the home is also well-lighted and it has some glass and mirror elements on it as well. Let us take a look at the apartment and for sure you will look at black and white spaces differently!
Location: Ukraine
Designer: Lera Katasonova
Style: Modern
Type of Space: Apartment
Unique feature: An apartment owned by a couple with black and white interiors. It is adorned by indoor plants and other pleasing decors. You will also be amazed with the layout and the design of the interior from the living room to the bedroom.
Similar House: The Extraordinary Glass House in Lakefield Ontario
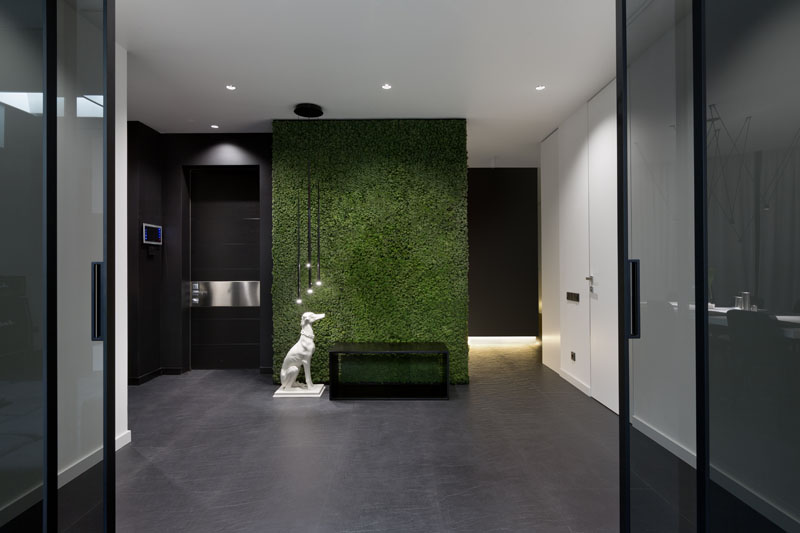
This is the foyer of the apartment with a green wall. I like the texture brought by this feature into the home as well as that white dog sculpture that sits under some lights. It really made the entrance look very attractive and stunning.
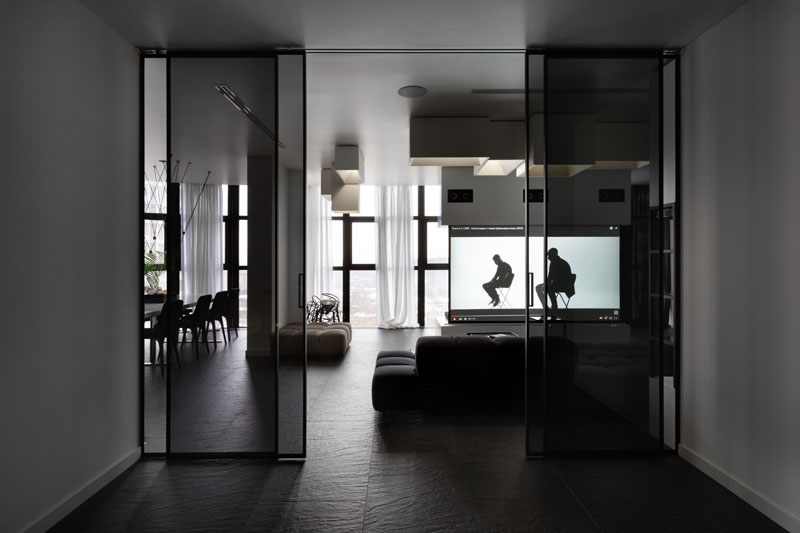
As one enters the space, large windows that provide views of the city are seen in it. It has white sheer drapes on it that could add privacy to the area.
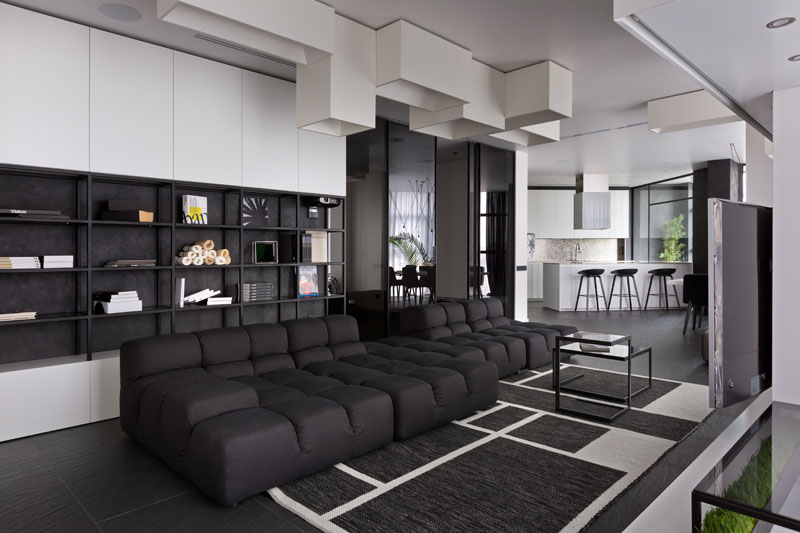
Since there was a column in the home that couldn’t be moved, the designer used it as a place to hang the television, and also to create a movie/sitting room. Indeed, we can turn some challenges into a positive feature as long we think of the right solution for it.
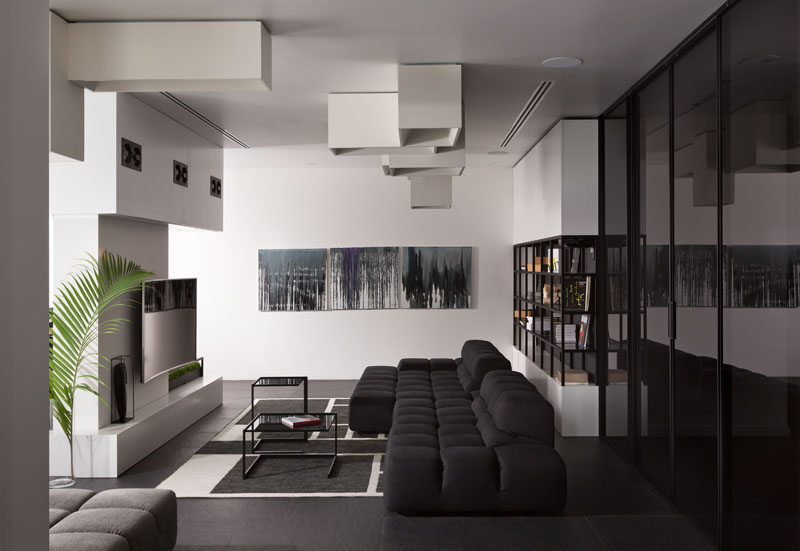
There is a clear view of the entire space from the sitting room with comfy black sofa. You can also see the white blocks on the ceiling wherein some lights are being contained. The part where the television is placed is also a good way to define the area.
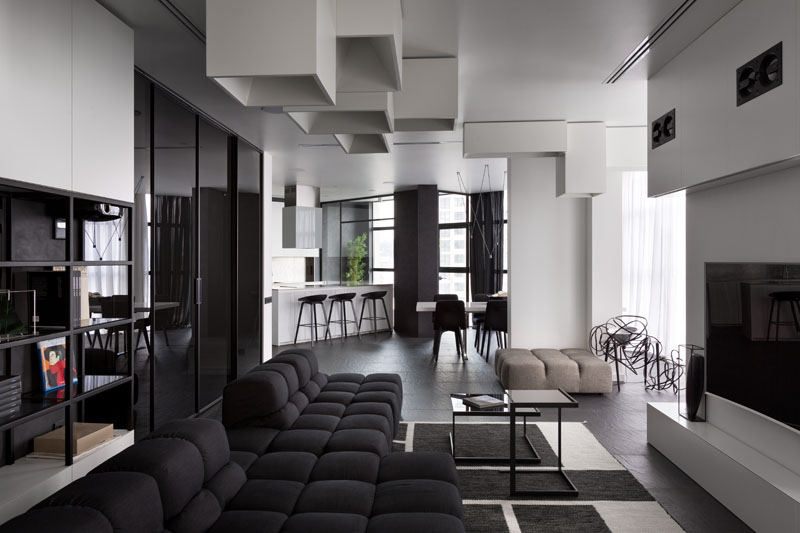
In the interior, it also used black glass as well. You can also see that aside from the lighting fixtures, what added brightness to the space are the windows that brings natural light.
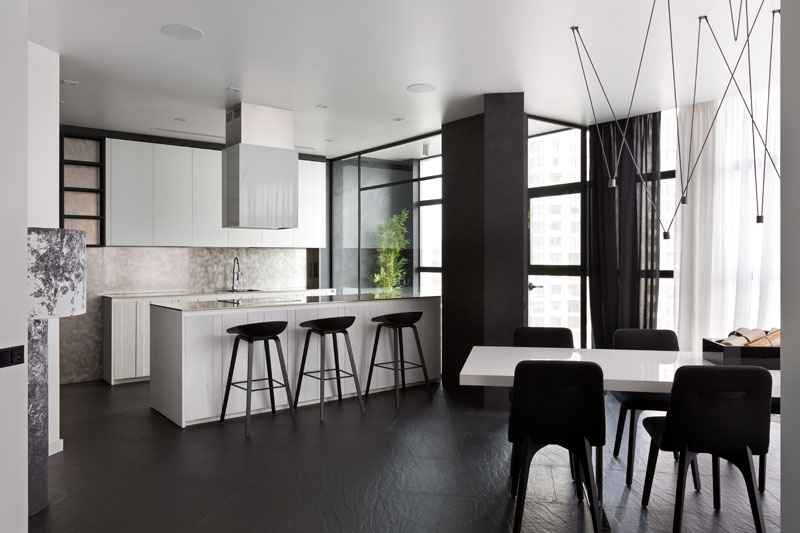
The house has an island with cook top that separates the dining area and the kitchen. Since most of the space is already black, this one used white for the island and the cabinets.
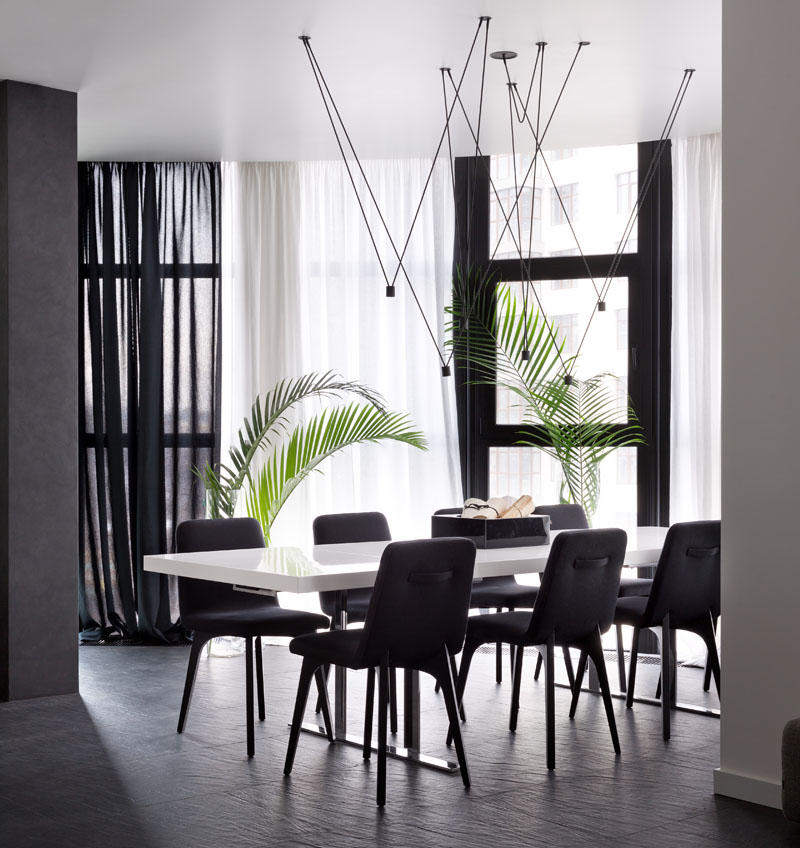
This is the dining room that has sculptural pendant lamps that hang above the table and chairs. It has black comfy dining chairs around a white dining table.
Read Also: Cliff House in New Zealand: Beautiful Glass House Overlooking a Gulf
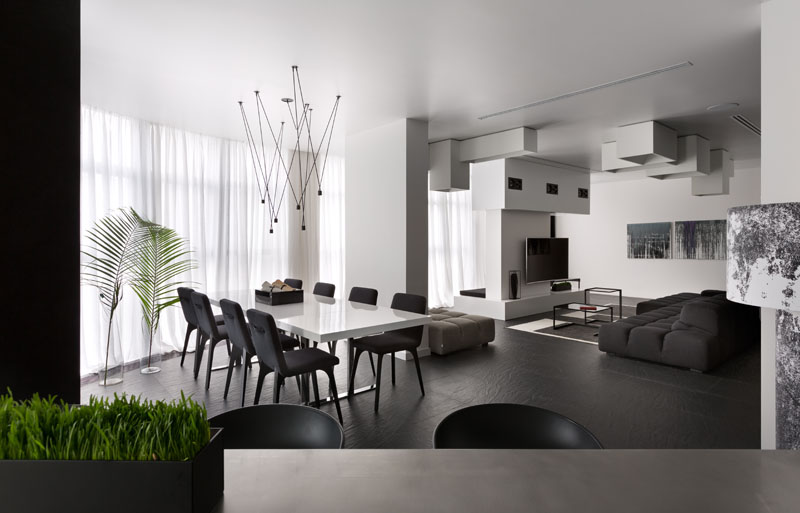
You can notice that plants are added in different parts of the house not just in the foyer but also in the dining and kitchen areas.
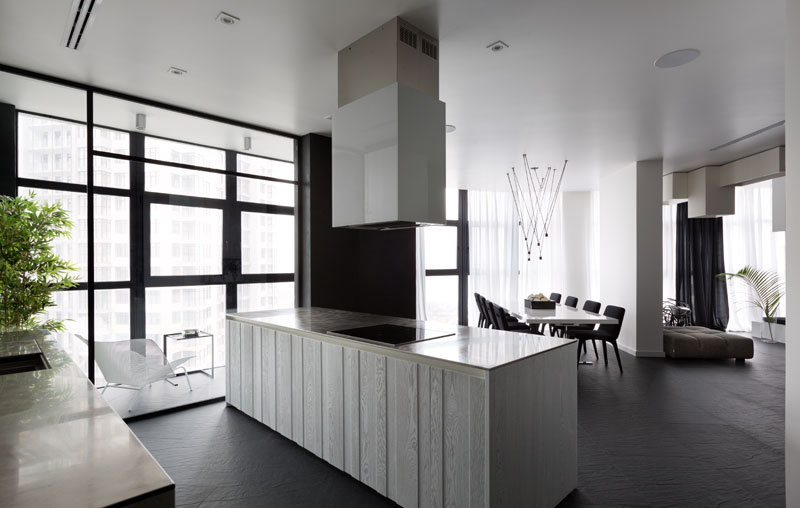
In the kitchen, it has white wooden island and cabinets and it also used modern kitchen equipment and appliances.
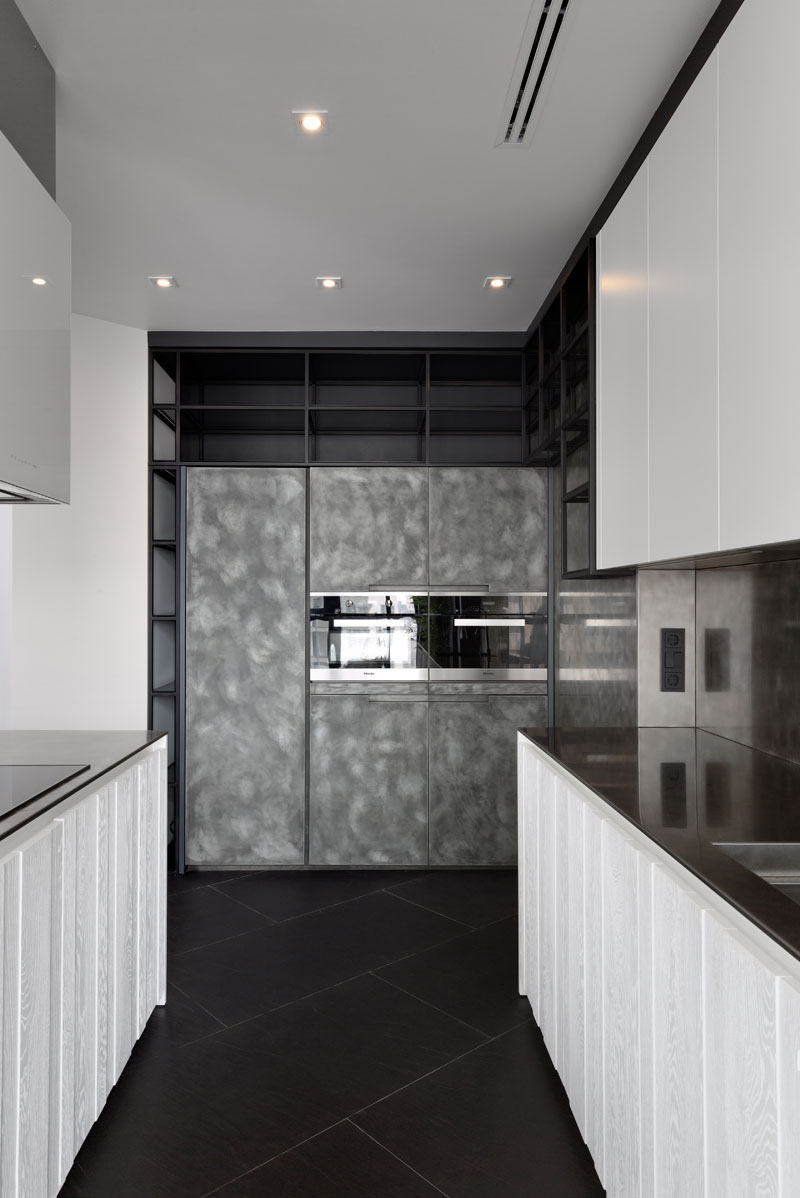
Another look at the kitchen showing that the other side used gray textured doors and some black open shelves. With this, I can tell that contrast is also observed even in the kitchen area.
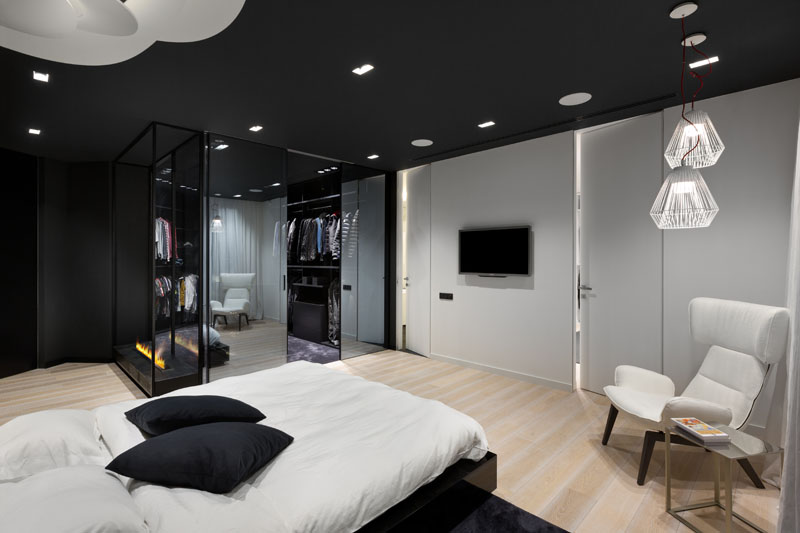
The apartment’s black and white theme was also carried through to the bedroom which you can see here. Notice that it has a walk-in closet for the man, enclosed in glass.
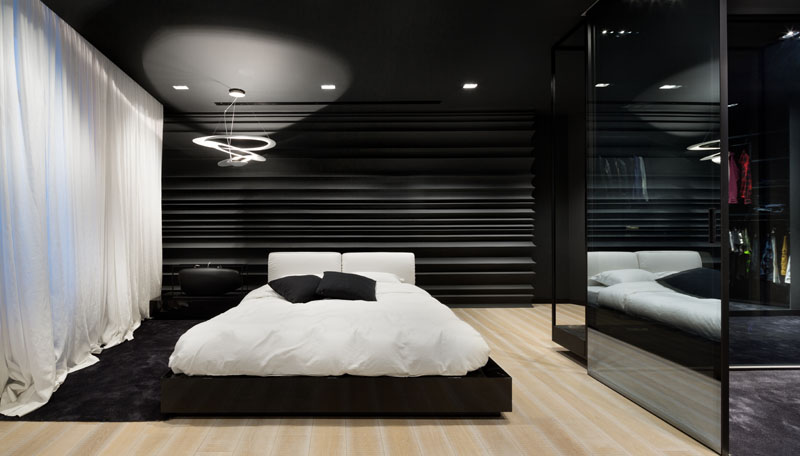
A large black textured feature wall is added in the bedroom that will no doubt draw anyone’s attention. I also like it that a soft area rug was added here which is a good contrast to the wooden wall feature and the glass enclosure.
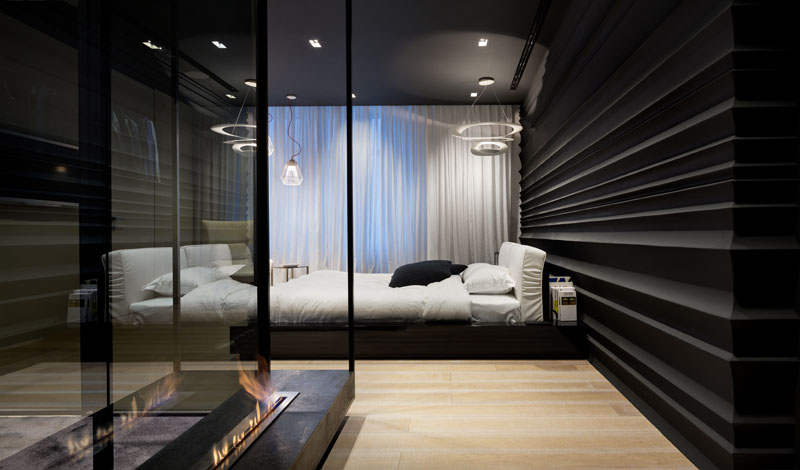
The bedroom also has a low lying fireplace which is located just near the glass wall of the walk-in closet.
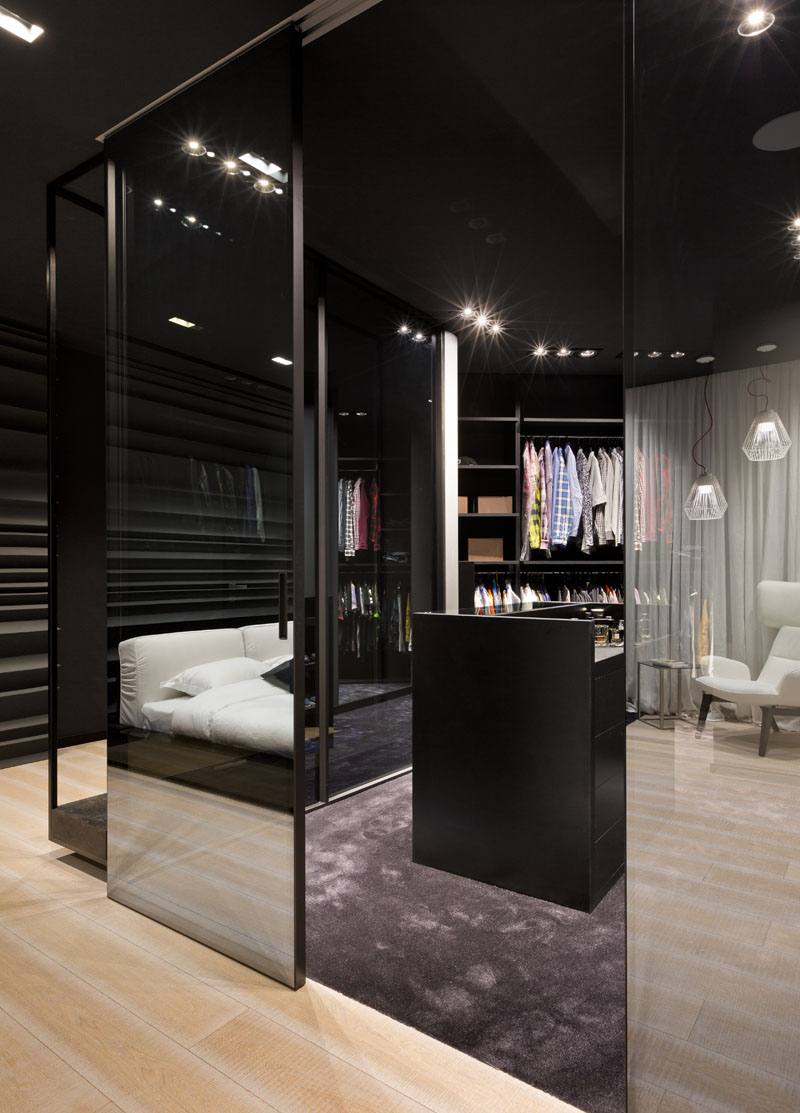
In this picture, you can see that on the other side of the fireplace is a black glass walk-in closet for him.
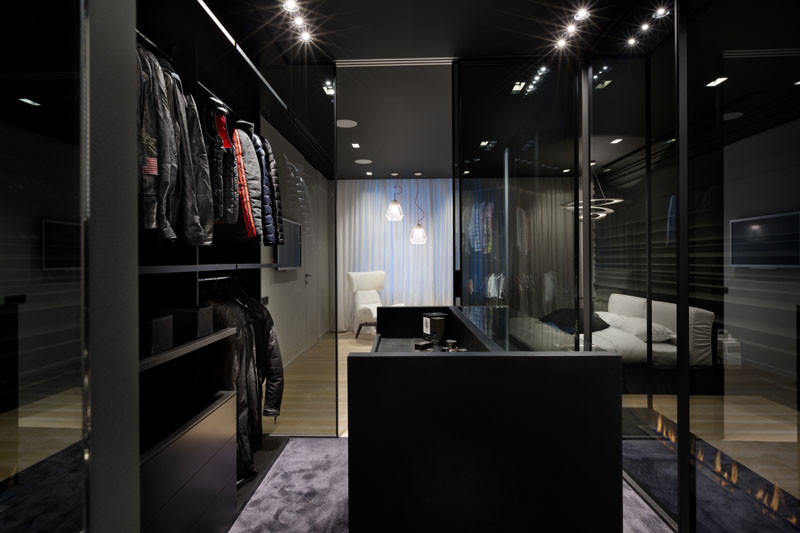
And this is how the walk-in closet looks like inside it with black cabinets and black glass.
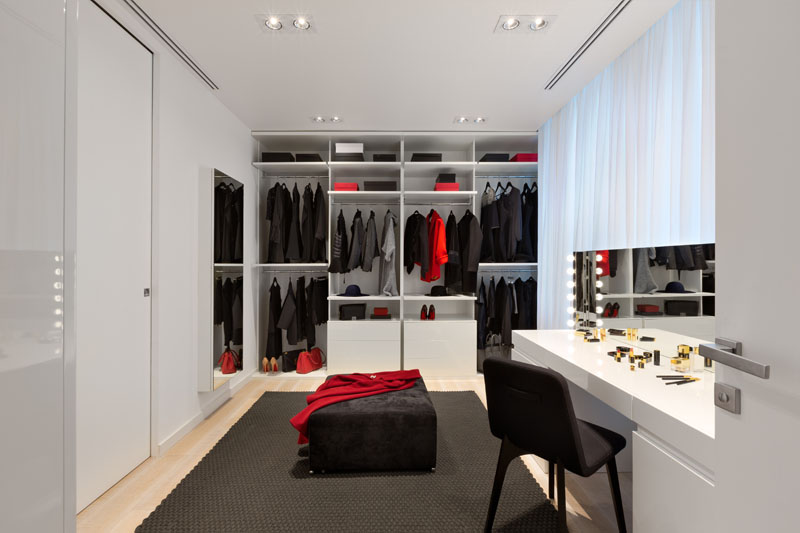
While this one is the opposite of the “him” closet since it is intended for a woman. It is bright in white with a makeup mirror lined with lights.
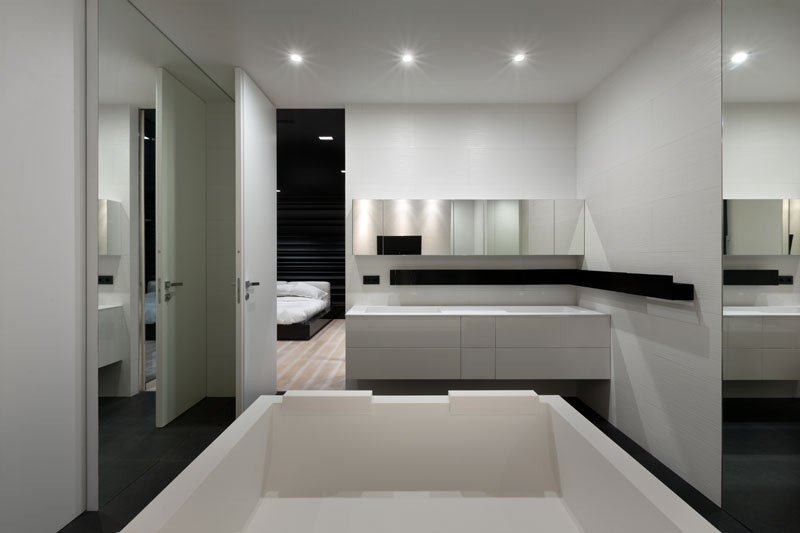
Just off the bedroom, one can see a bathroom with large two-person bath. This means that the couple can take a bath on the large bath tub whenever they want to. You can see that the bathroom is mostly in white.
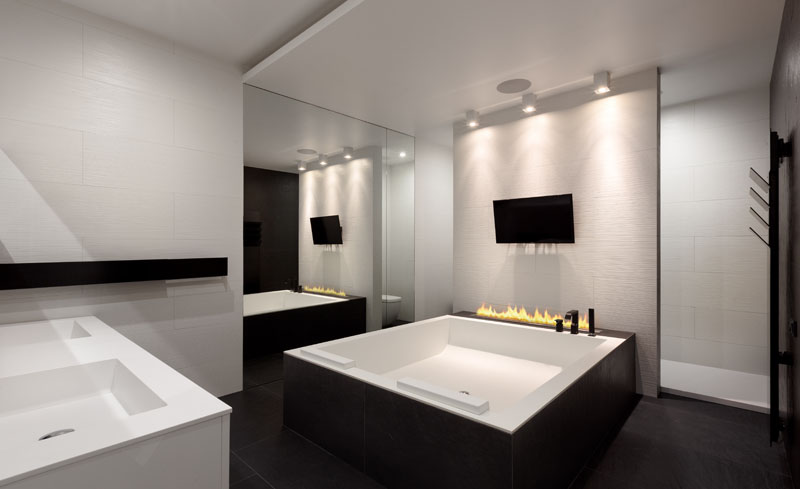
The bath also has the luxuries of a television and also a fireplace. It would be nice to relax in here, right?
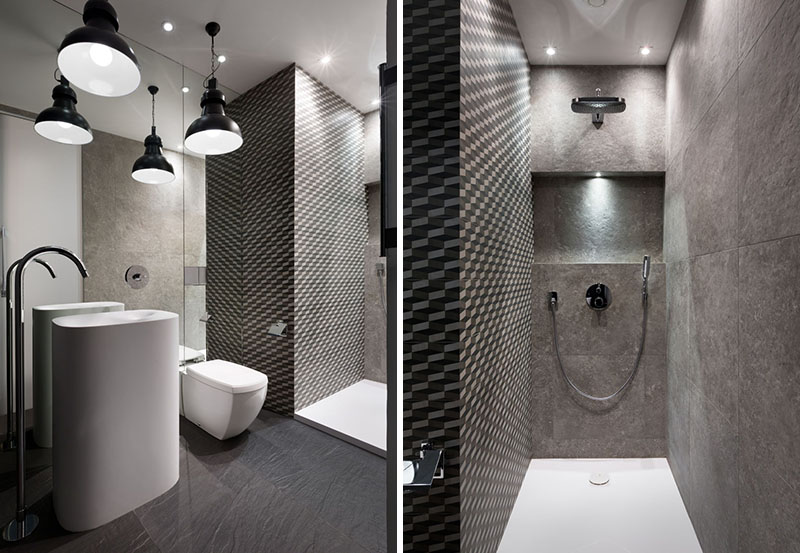
There bathroom also features a walk-in shower with decorative ceramic tiles on the wall. It has white fixtures in it too.
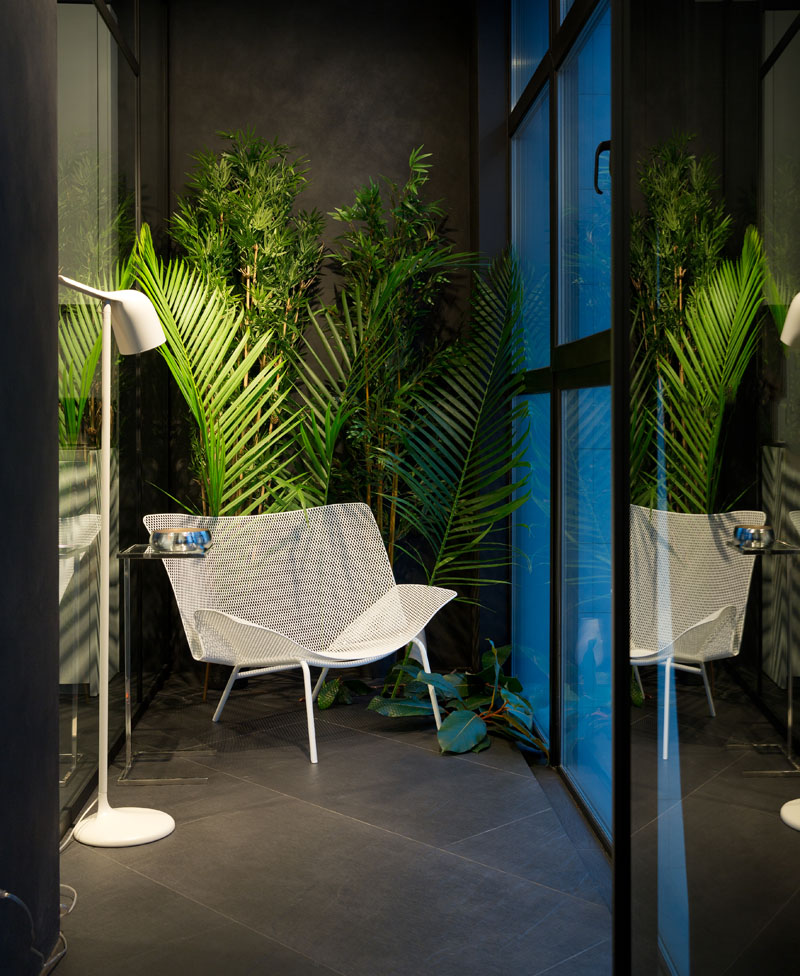
Just off the kitchen of the apartment is a small enclosed space which is perfect for a tropical reading nook and maybe just to relax while being outdoors. Nothing beats the view of the sky and the breath of fresh air.
I have seen many black and white apartments and there is no doubt that this is one of my favorites. This apartment is designed by Lera Katasonova who made sure that aside from its aesthetics, the space also looks stunning and functional at the same time. Who would not love to own a space like this anyway? I also like it that apart from the colors used on it, it brought plants into the house to add some refreshing appeal to the area. How about you, can you tell me what is your favorite feature of this house?