While other homes create a link to the outdoor scene, this house is different for it aims to have little to no connection to the outside by creating an open and functional home. The owners of this house wanted to make it usable, functional and contemporary and so this is how the Mercer Island Residence turned out to be.
With their aim to lessen the outdoor connection, the central living spaces were re-centered and the stairs was also restructured. The windows were replaced with glass block and the doors “that reflect the grand scale of the home become transitions and views from the beautiful views overlooking the yard and the lake.” A new kitchen was also added to the house for cooking and for family get together. This home in on Mercer Island, Washington is indeed beautiful and you will believe me once you see the images below.
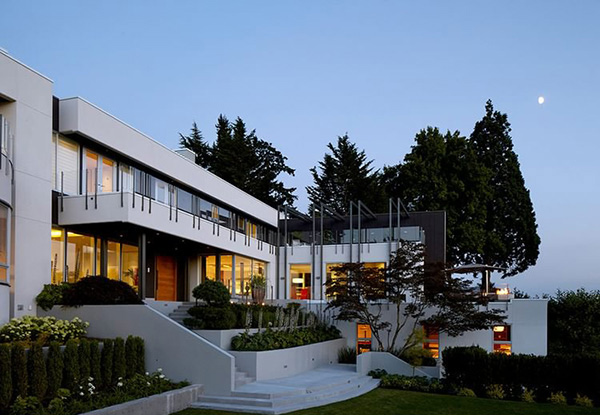
This facade is remarkable and reflects a modern design with its use of concrete and glass in sleek lines.
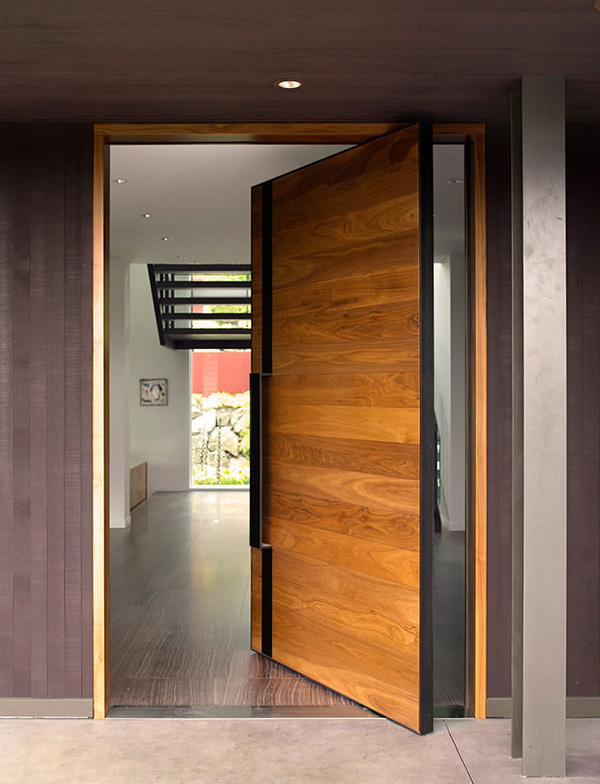
This door welcomes everyone to the house. Observe that the door is made from wood creating a rectangular block for added privacy.
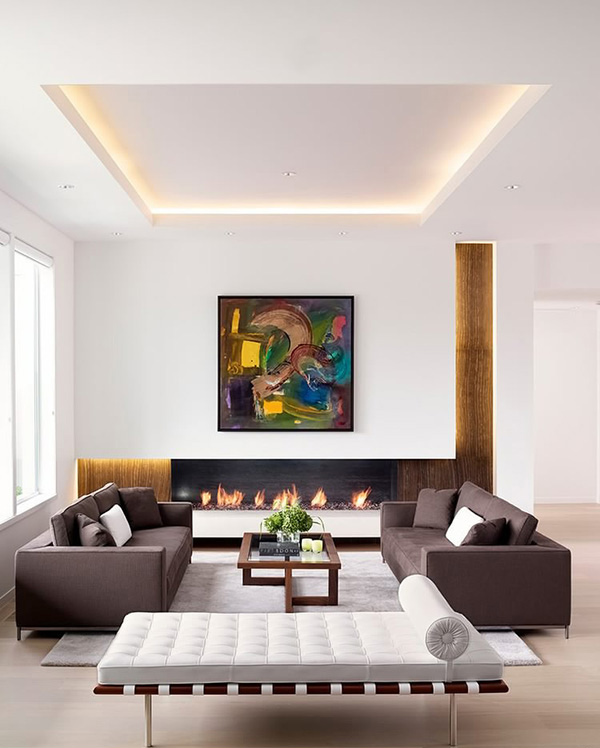
Beautiful living room with a modern fireplace and contemporary furniture.
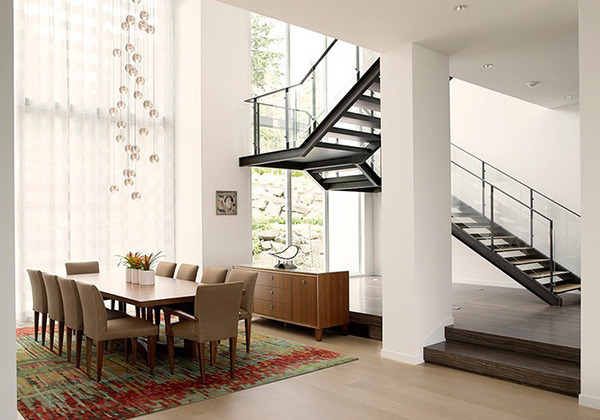
The dining area has that contemporary look from the furniture to the area rug.
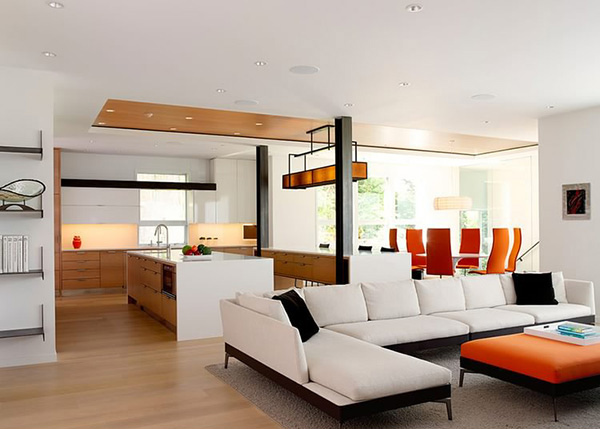
Another living area and dining area that has orange pops in it.
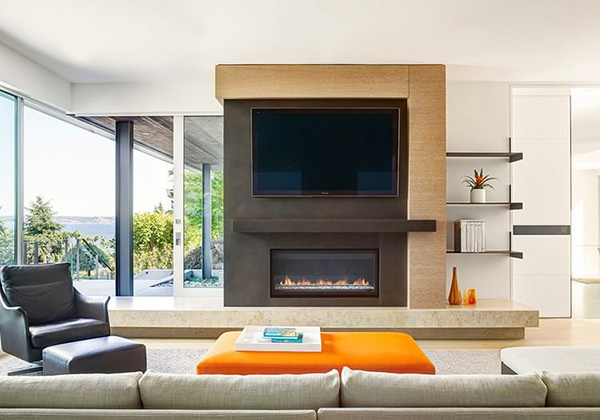
The television is mounted in just above the fireplace for the family’s entertainment time in this family room.
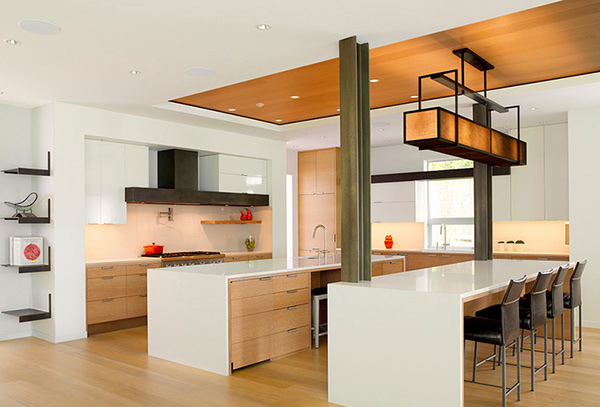
The kitchen is white with wood and it looks as stunning as ever especially with the lighting above the island.
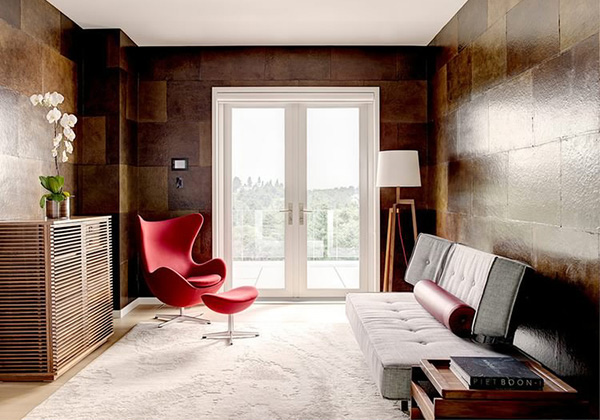
We can tell that this is a foyer. Adding a red lounge chair gives a bold element in this area.
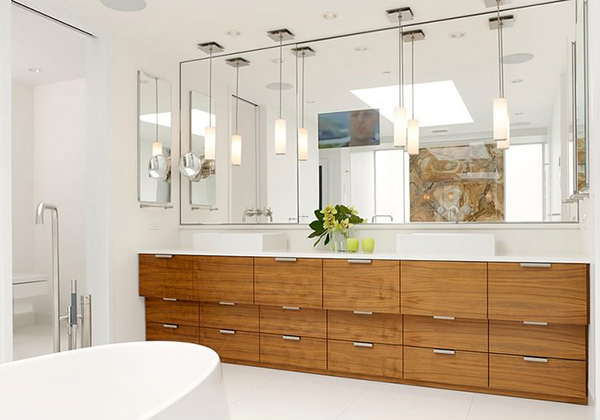
The bathroom is minimal yet beautiful in white. We love those pendant lights!
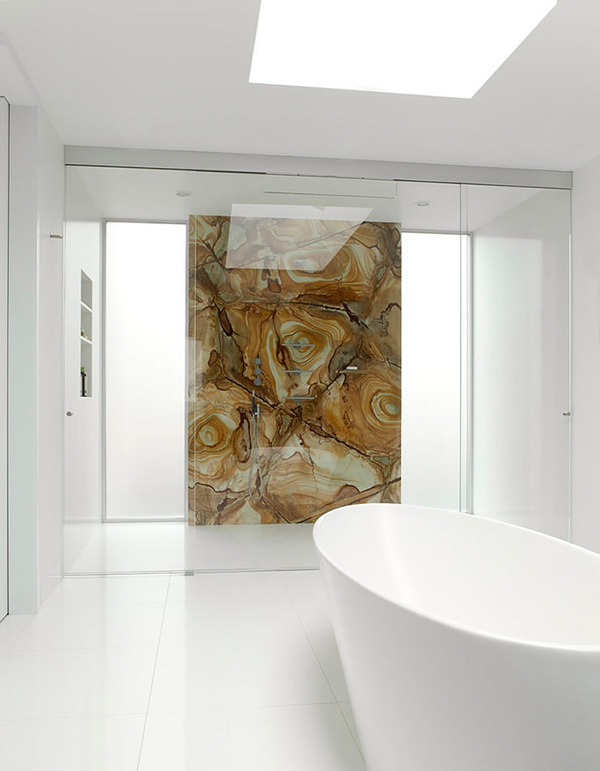
The idea of adding a marbled wall is nice for it gives some artistic touch to this white bathroom.
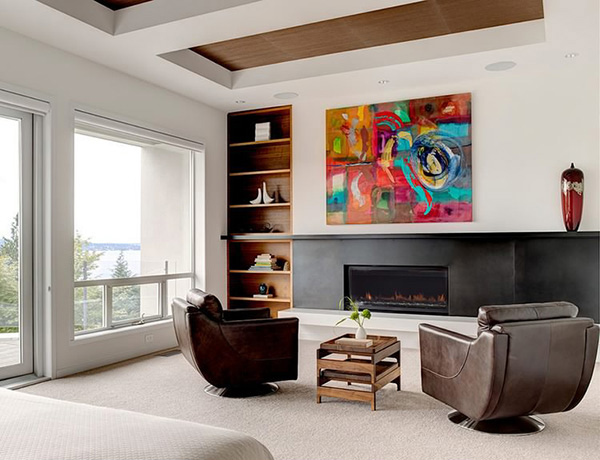
Another sitting area that is given more life with the artwork on the wall.
Stuart Silk Architects further said that “the exterior of the house received architectural upgrades that broke up the massing and scale to be more residential and visually organize the façade. The interior went through a large transformation as rooms were realigned with current needs of the owner. The master suite was enlarged with a new bathroom and a large skylight over the tub to flood the previously dark space with light. Interior finishes, lighting, and updated plumbing turn into well-appointed rooms that are refreshingly comfortable and light-filled.”