Most of the time, interiors would have finished walls, floors and ceilings to make it cozier and make it appear more beautiful. Walls can be painted or have wallpapers, floors can be finished with ceramic tiles, and ceilings can have creative designs on it. But there are some homes that just leave the concrete the way it looks. Can you imagine a home interior like this? Well, you might think that the house would look ugly and would appear like an industrial place. If you’ll get to see the pictures of today’s featured house, you will surely change your view about it.
We will show you a home located in a small village southwest of Hradec Králové, Czech Republic. It has concrete for the interior’s flooring, walls and ceiling. But instead of getting an industrial look, it actually appeared elegant and sophisticated. The furniture and other items inside the house did the trick. The home has a minimalist interior in an open plan layout with natural color scheme. Intrigued? Take a look at the images below:
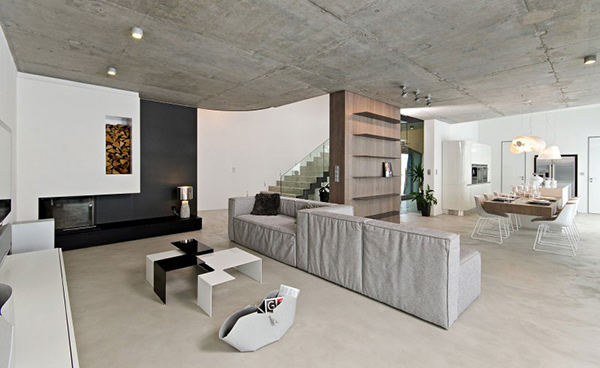
Looking at the home’s interior, you would surely applaud the designers for doing away with the industrial feel and giving this interior a total homey feel with its modern contemporary and minimalist concept.
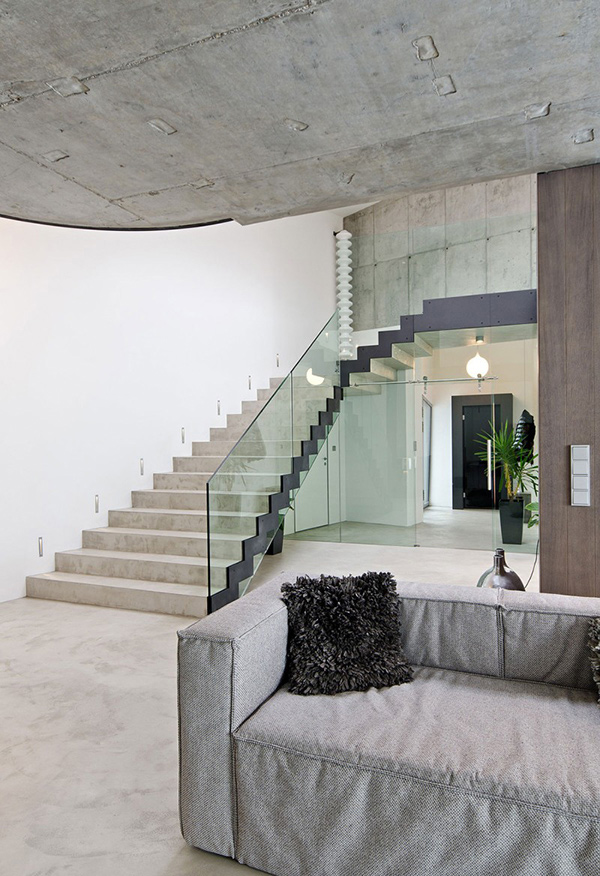
The interior used neutral hues from white to gray creating contrasts and achieving a minimal look.
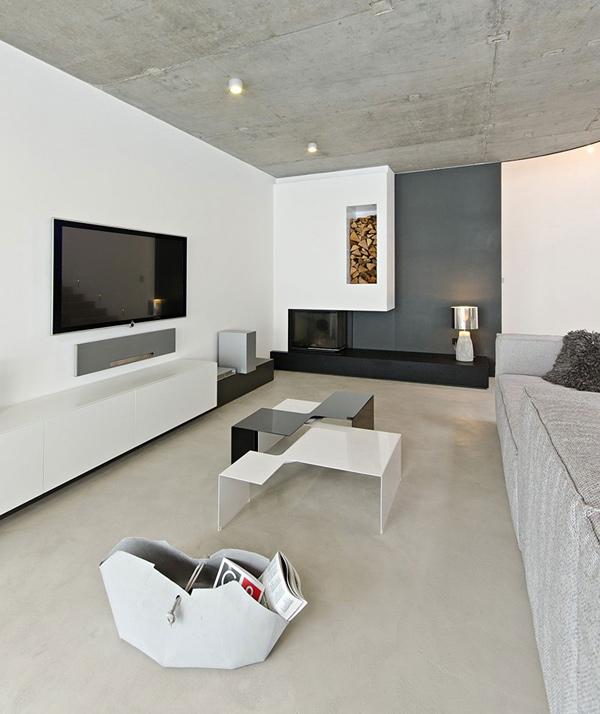
It used furniture with color palette that suited the home’s motif. The white lacquered pieces are neat additions to the interior.
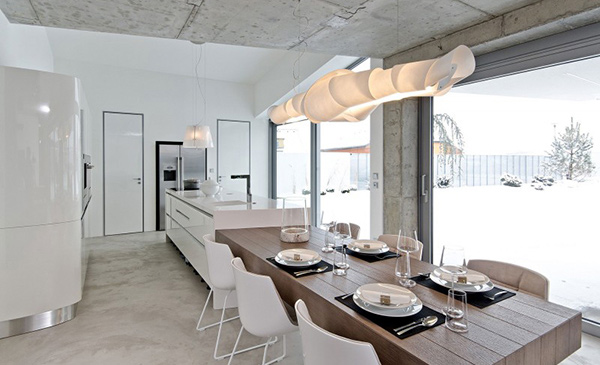
The kitchen and dining area is made cozier with glass walls on the side. The kitchen has white lacquered cabinets on it.
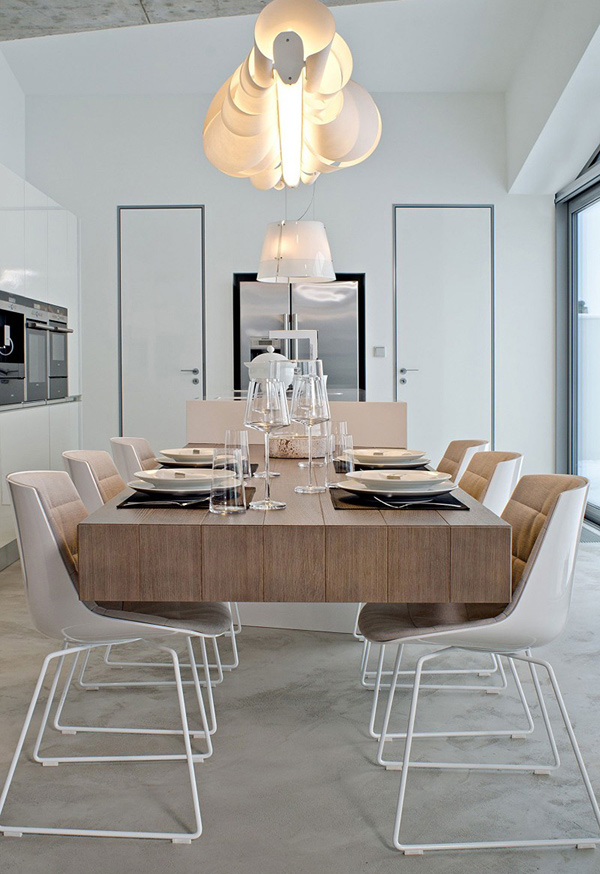
The designers sure did a great job is picking furniture for this home. The dining table and chairs are totally dashing!
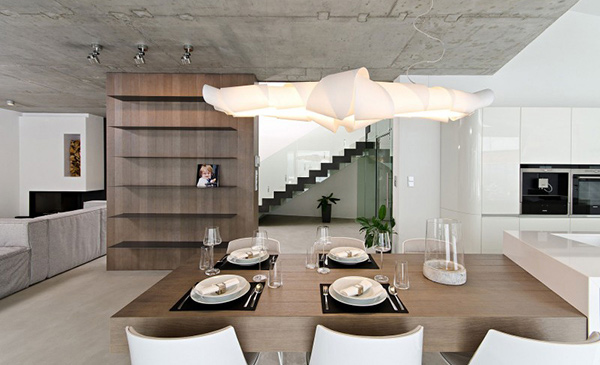
The lighting above the dining table is a contemporary addition to the home. Its design sure is a head turner!
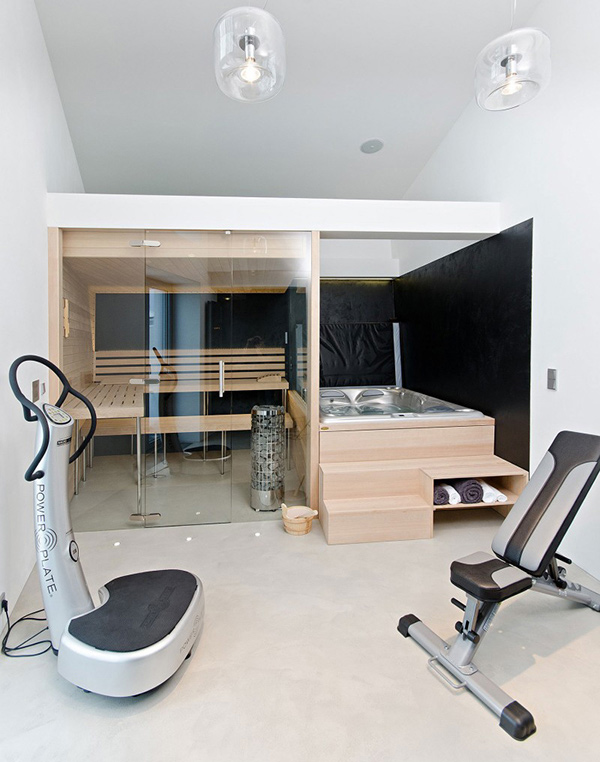
This is like a “feel good area” where the homeowners can exercise in the home gym and take a relaxing bath on the Jacuzzi.
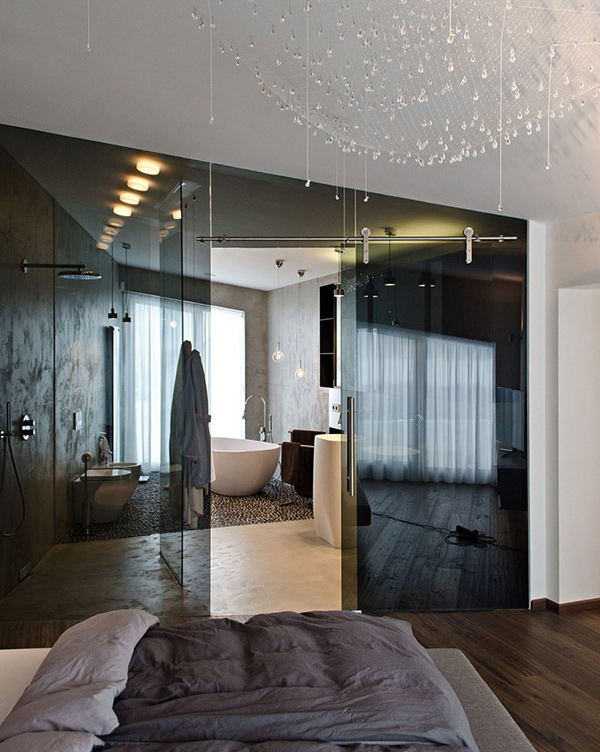
The bedroom is lovely spot in the house. Take a look at the ceiling. Instead of adding intricate architectural ceiling treatments, it used a simple design by hanging a net with crystals on it.
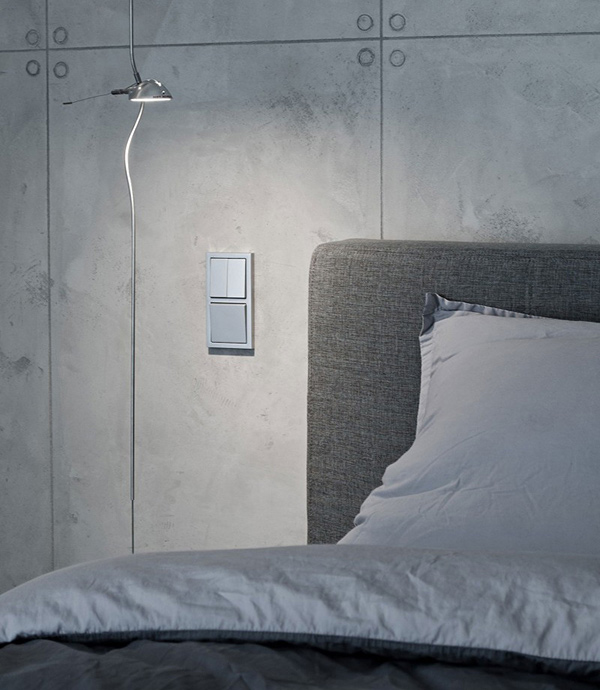
Bed covers and fabrics were in different shades of gray. In this picture, you can also see the details of the wall.
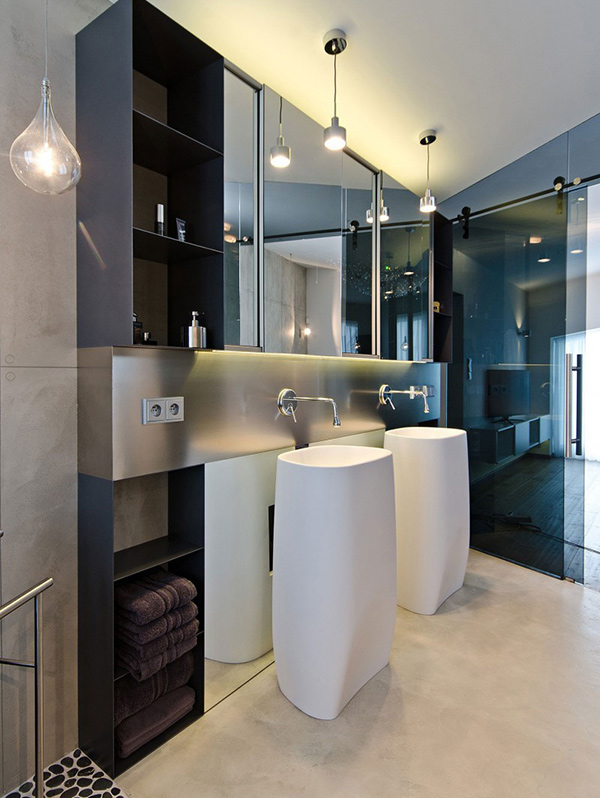
We’d say wow for this modern vanity! The stainless material on its gives a glossy effect to the bathroom. It looked even more gorgeous with the lights and glass in it.
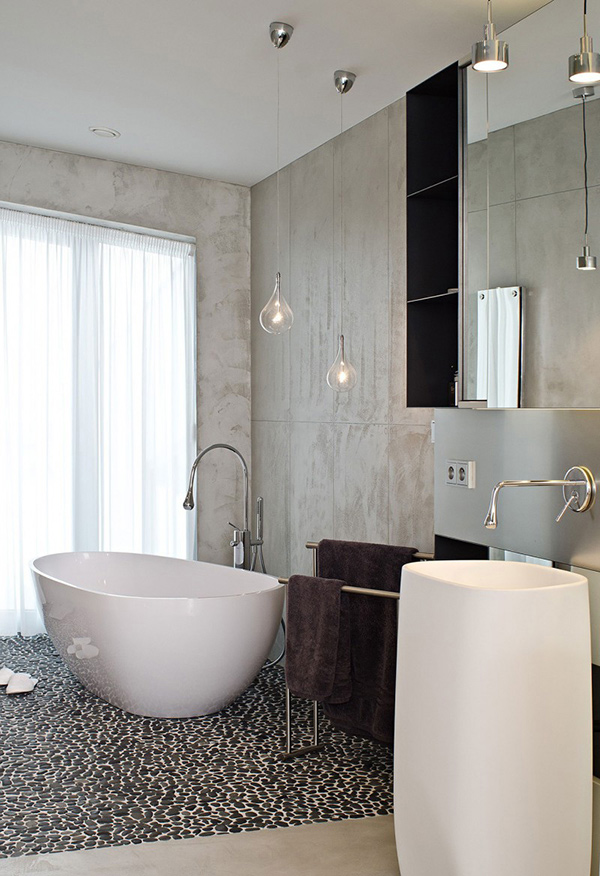
A simple white tub can be found in the master bathroom. It matches the design of the lavatories too.
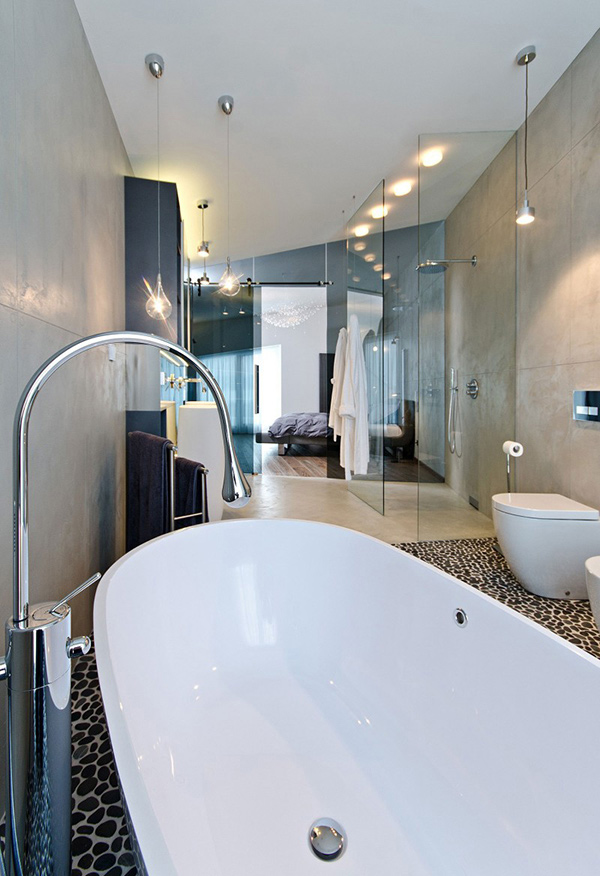
A view from the bathroom where you can see the master bedroom. You can also see the glass partitions and doors used for the bathroom.
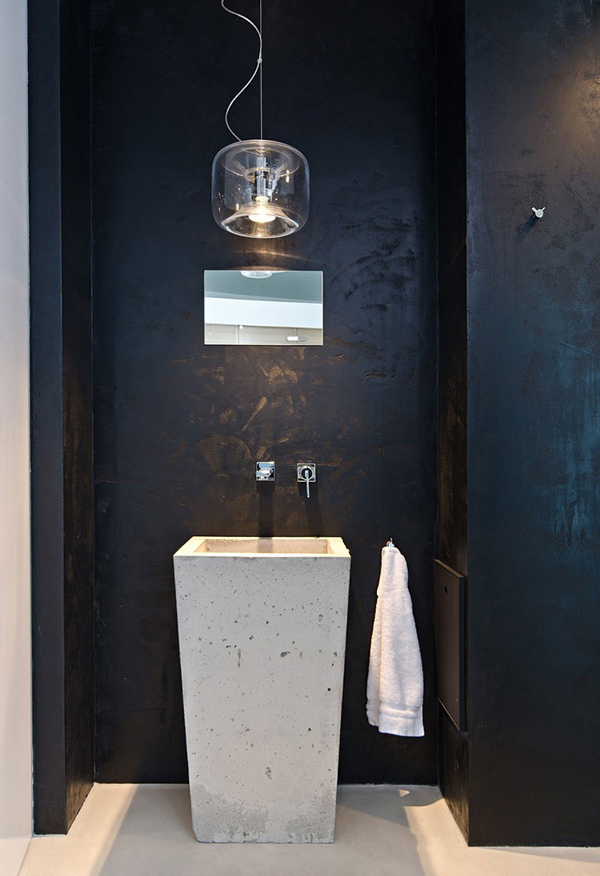
This lavatory is has a concrete-like finish and looks just right in this area with black wall paint but you can still see the texture of the concrete on the wall.
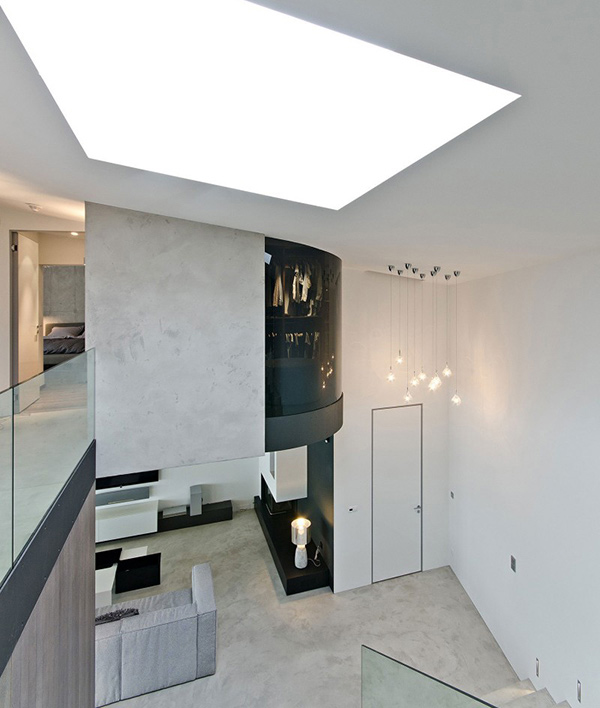
A skylight provides natural light to the entire home. It also adds to its elegance.
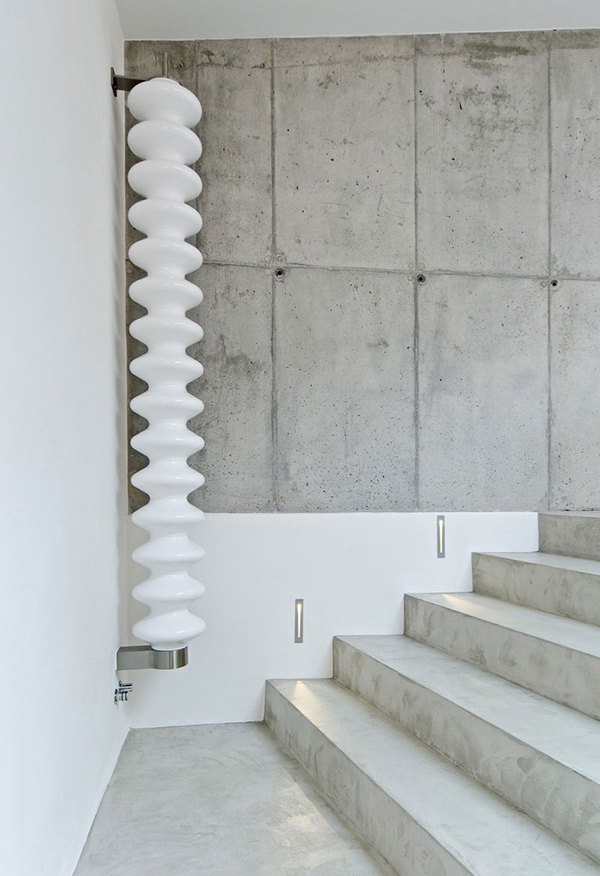
Concrete stairs with lights on the sides and a stunning white light installed on the wall- these elements can tell us how well-designed this house is!
Who would have thought that a house with concrete walls, floors and ceiling can look as elegant as this? Indeed, we oooox succeeded in the design of this house. They were able to experiment creatively with concrete and concluded in a flourishing manner. So, if you once disliked concretes left unpainted, this interior will surely change your mind! It really isn’t about the style of the home or its architecture but it depends on the creativity of the designers. Anything can turn out into a diamond with a magic touch of creativity!