I know that with the internet these days, many of us are working from home especially that this is more comfortable and easy than going to the office and getting ready for work each day. Working from home isn’t just convenient but sometimes, it could even give a higher income compared to working in an actual office because you are the one handling your time and you can work on whatever tasks you like as long as your time permits. I won’t wonder why some homes are designed to fit a work at home aura and set-up.
We have showcased different home office designs already and I am sure that you already got many ideas from the round ups we have created on how to design and layout your home office. But aside from having a home office, there are other home owners who see to it that their home is a perfect place for working and living at the same time. This is what we will see in the house that we will feature today dubbed the “B House” located in Ramat Hasharon, Israel. A couple wanted to have a home where they can work and spend more time with their children. With that, the Tal Goldsmith Fish Design Studio who designed the house for the couple used an open plan dining/living area which allows the parents to watch the children from their offices behind the glass and aluminum partitions while they are working. It is like having privacy while keeping an eye of the kids. Guess that’s what we all need! Let us take a look at the home below.
Location: Ramat Hasharon, Israel
Designer: Tal Goldsmith Fish Design Studio
Style: Contemporary
Type of Space: Single-family residence
Unique feature: The interior of the house has a contemporary design which focuses on combining work and living while making sure that the couple could watch the kids while they work.
Similar House: Penthouse MK: Modern City Dwelling With Breathtaking Views of Mexico City
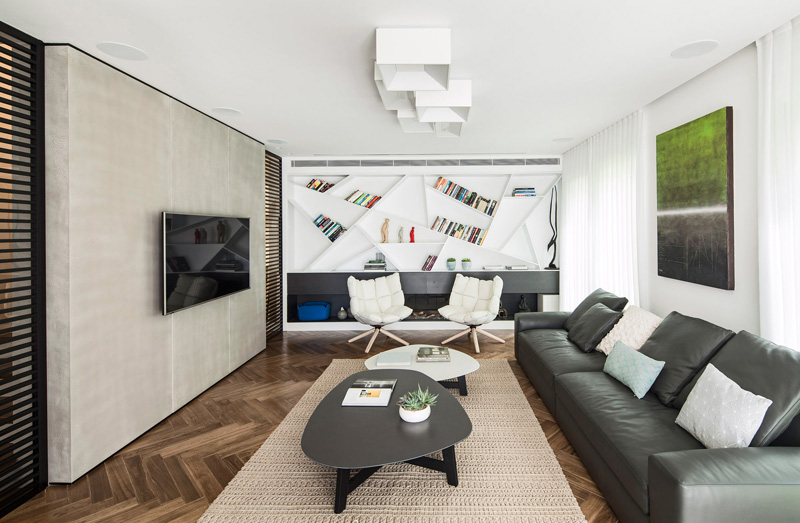
When I first saw this house, what caught my attention is the wall shelf that features a unique design. Of course, I also like those comfy looking chairs as well as how they arranged everything in this living room.
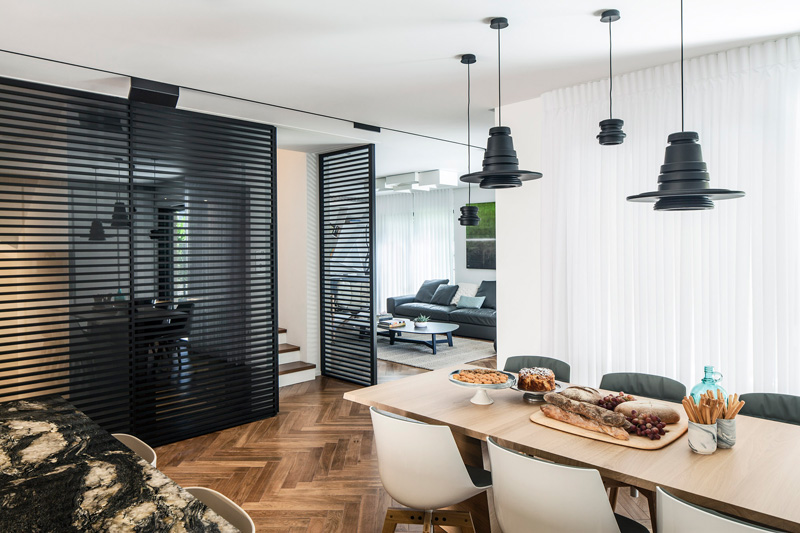
I like the flooring of this area showing using wood that is creatively arranged on it. Of course, you can notice the dividers that add privacy to different spaces.
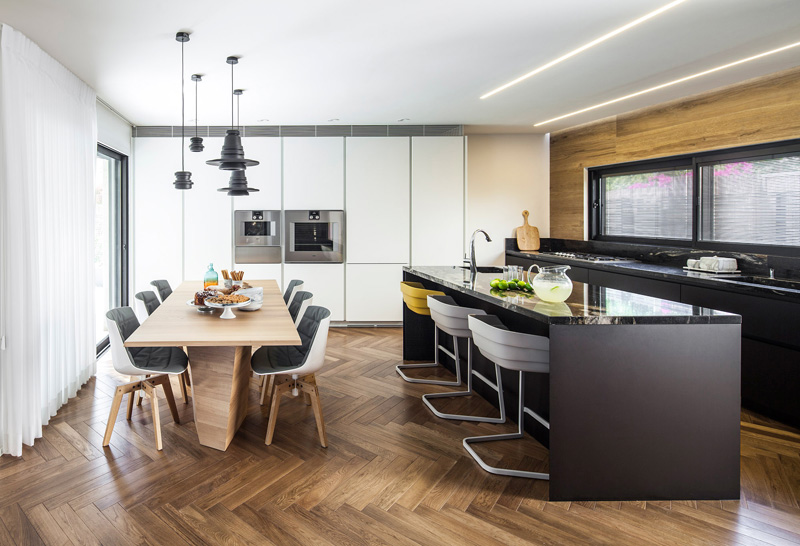
The home combined the dining room and kitchen wherein the dining room is kept bright while the kitchen features darker materials which help to define the space.
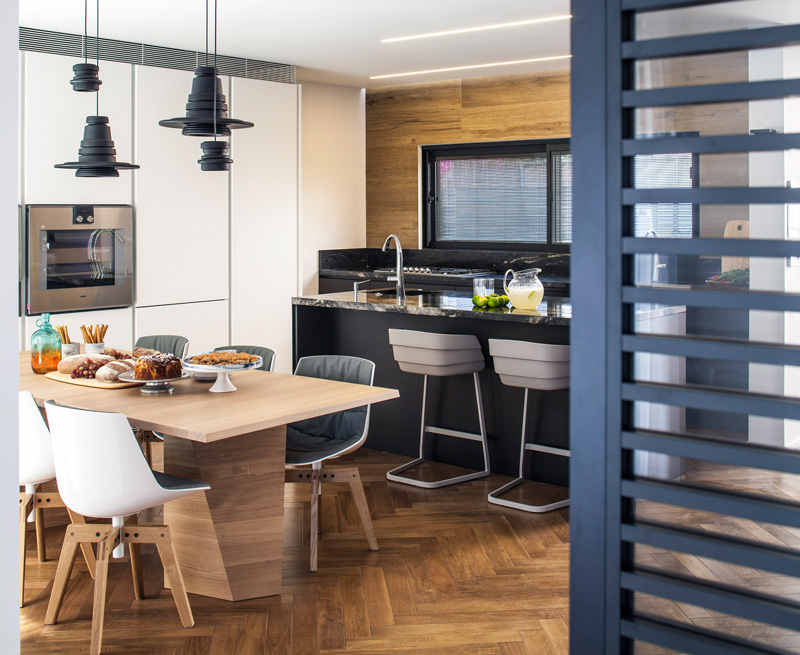
The area looks really nice with combination of materials for the furniture and kitchen area. Seen here are sculptural black pendant lights that create some drama above the dining area.
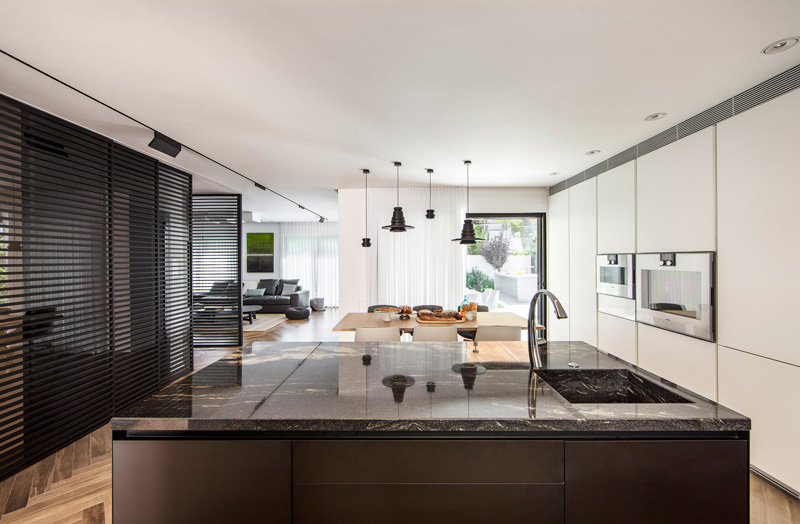
Another look at the kitchen and dining area with a glimpse of the living space. You can see here the countertop of the kitchen island as well as the cabinets just below it.
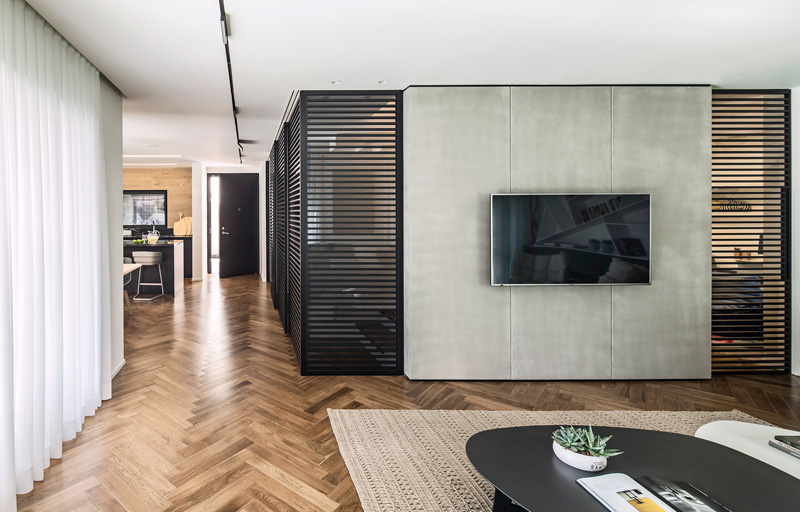
Anywhere in the house, a glimpse of the home office is possible even if it remain mostly hidden behind the partitions. Looking good right?
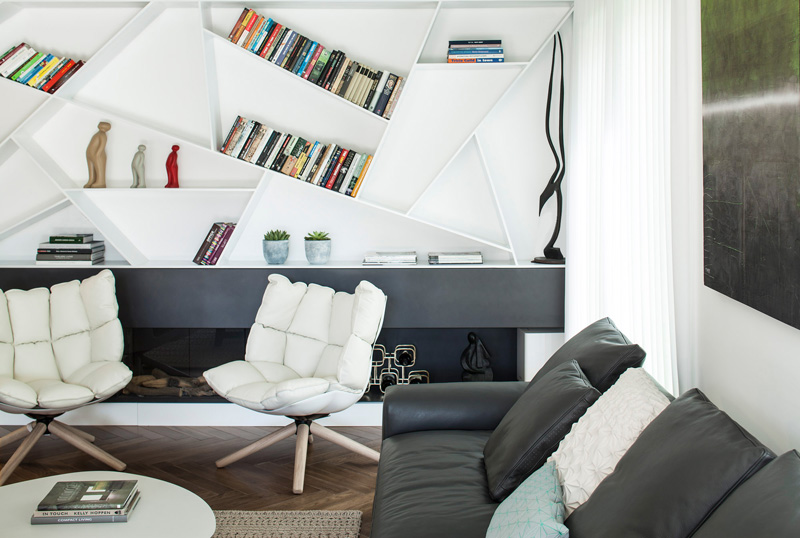
In the living room, one feature that is being highlighted is a custom white geometric bookshelf that is made from aluminum. According to the designers, “it weighs approximately half a ton, and is a single unit so that it doesn’t have any complicated connections.”
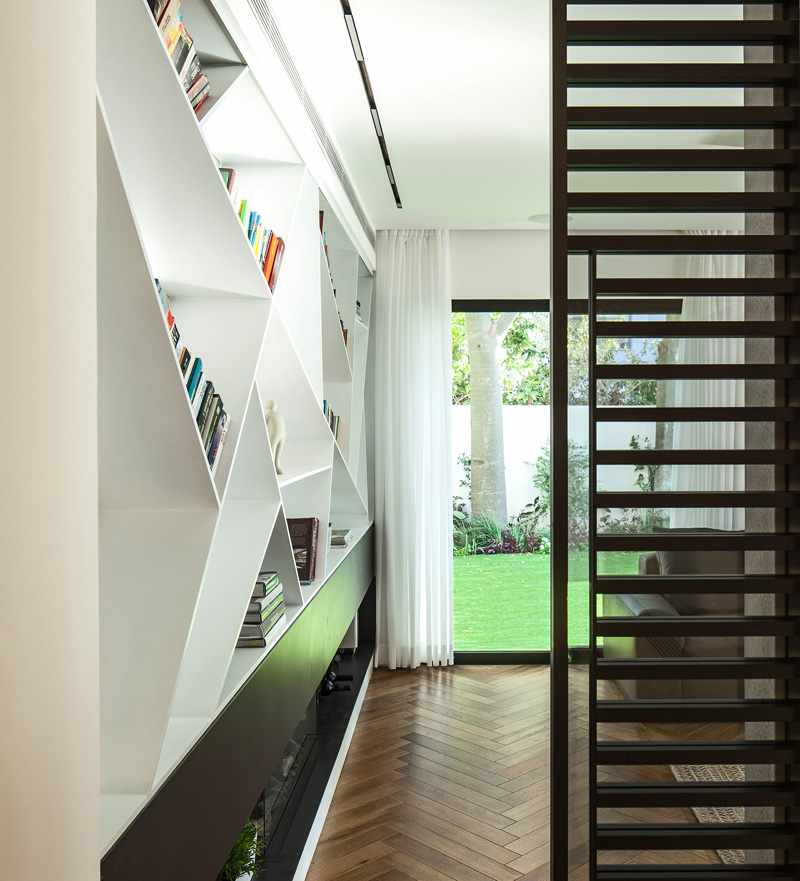
From the home office, one can get a view of the backyard and could also see the bookshelf and fireplace.
Read Also: Splendid Panoramic Views in the Katarina House in Ljubljana, Slovenia
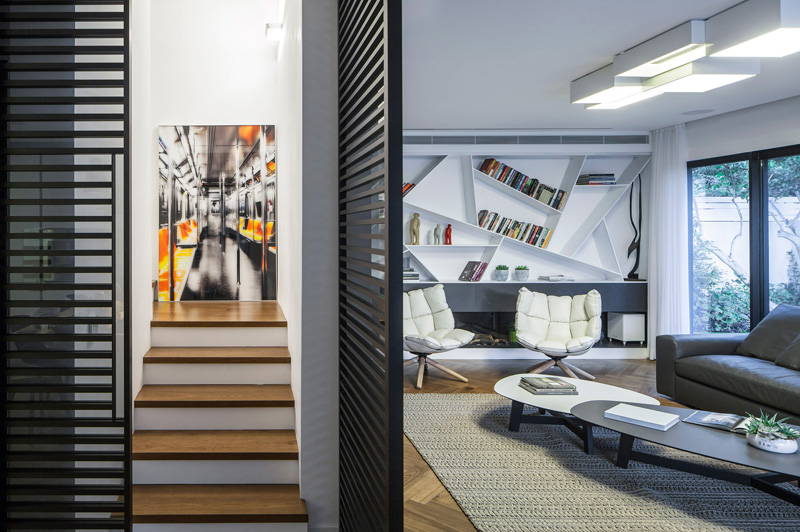
Between the office and the living room are the stairs that lead to the second floor of the house. Notice that it used wood for the treads of the staircase.
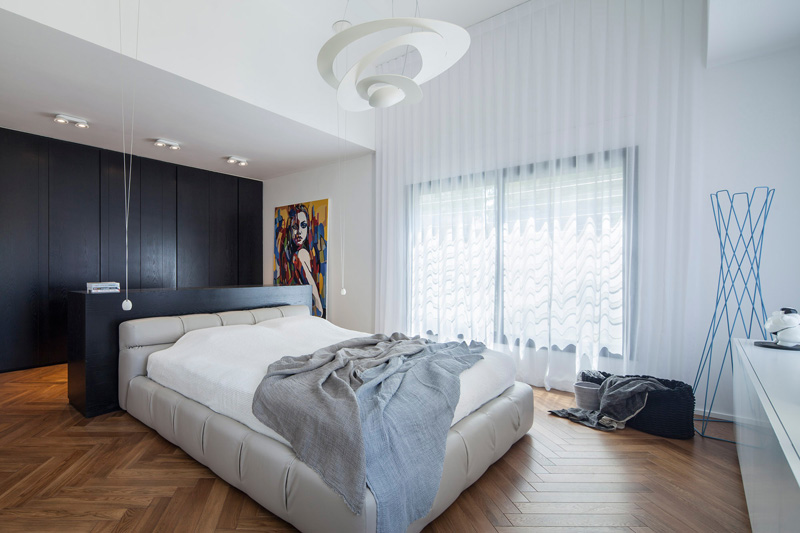
The parent’s master suite is located at the second floor which features a lofted ceiling and lots of light. Above the bed is a sculptural lighting that adds more beauty to the bedroom with a minimalist design.
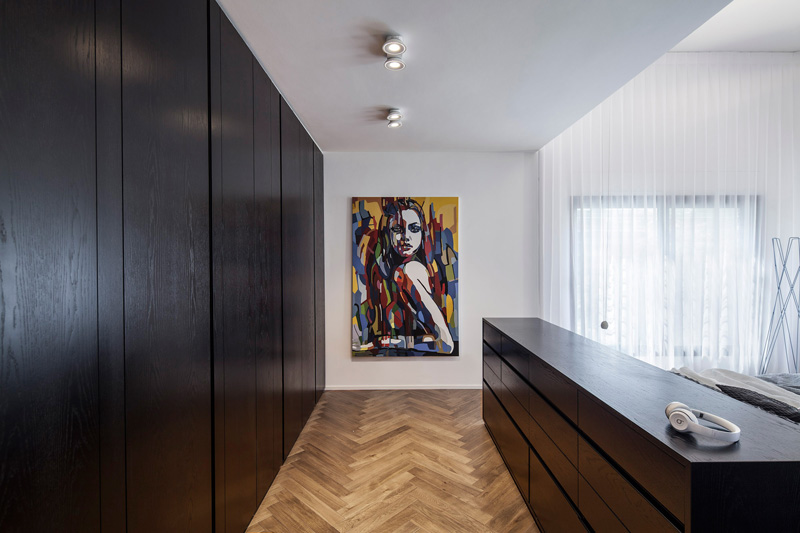
Seen in the bedroom of the parents is wall of cabinets that give plenty of storage. What separates the space is a chest of drawers. Aside from separating the areas, it also doubles as a headboard for the bed.
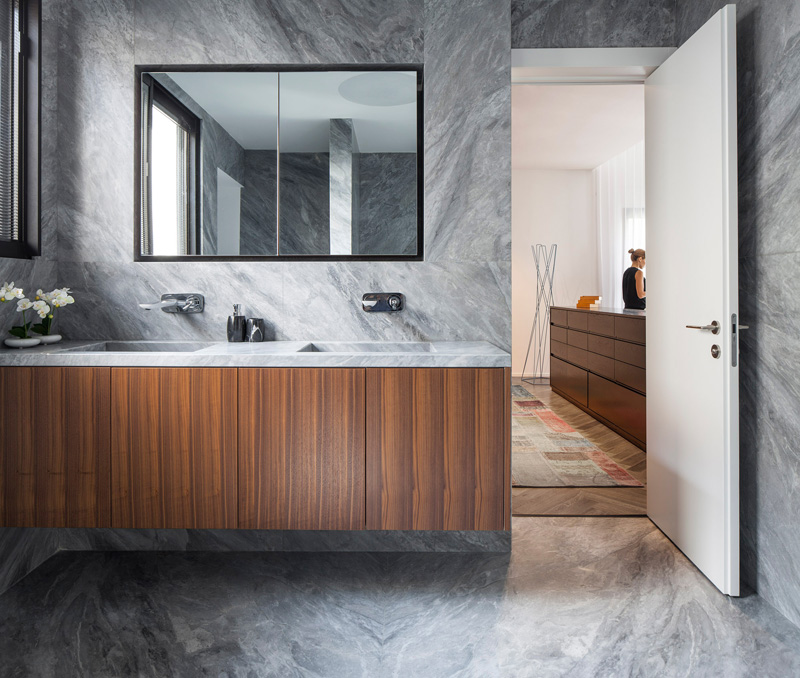
This is the master bathroom that features one type of stone which has been used for the floor, walls, sinks and countertop. Love the combination of wood and the stone!
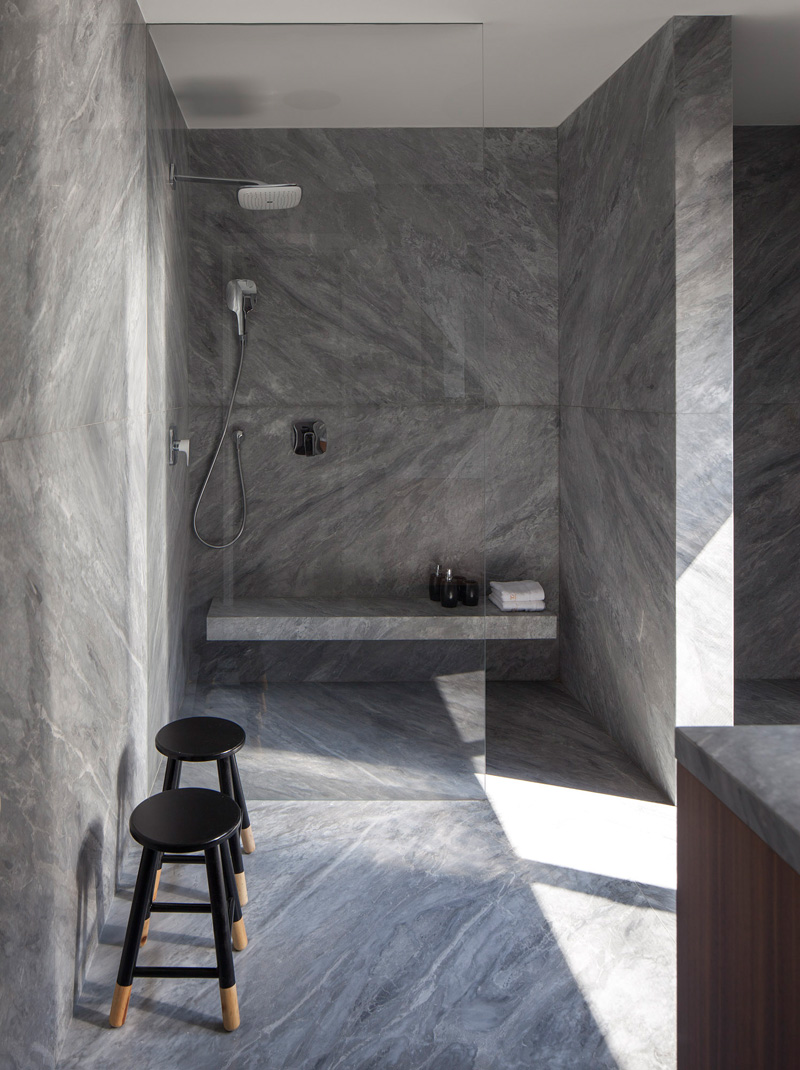
In the shower area, the stone has also been used that features a built-in seat. Notice the black stools here that has dipped legs.
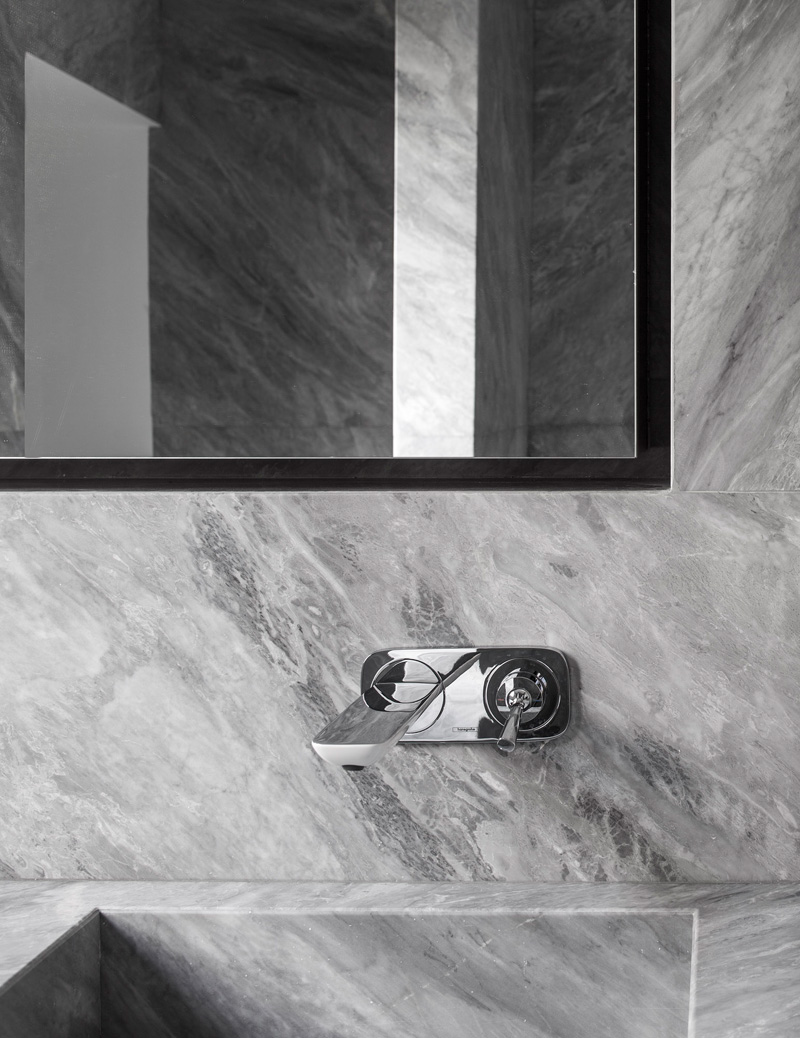
The designers used the same stone in the bathroom because they believed that it will create a calm, monotonous, and pleasant environment. Aside from that, it also used high-quality bathroom fixtures as well.
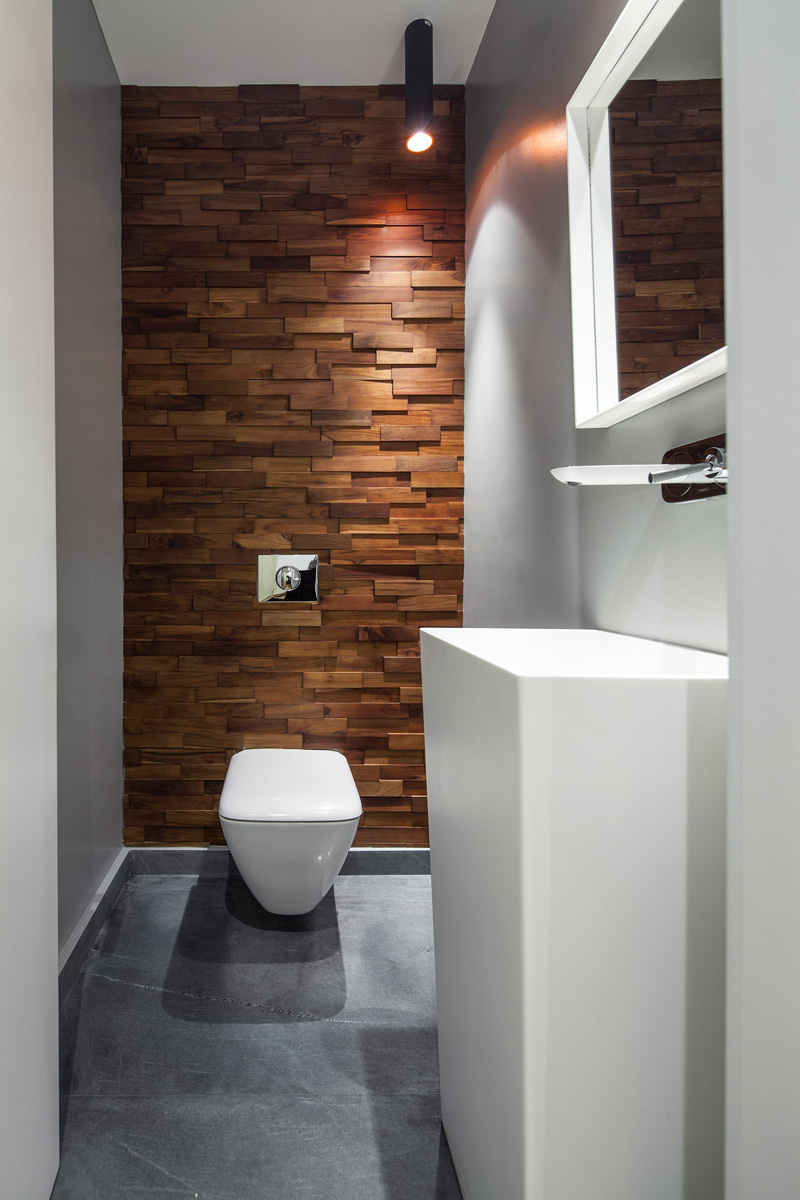
In a second bathroom, there is a wood feature wall that becomes a focal point of the area. Seen here is a modern wall mounted toilet.
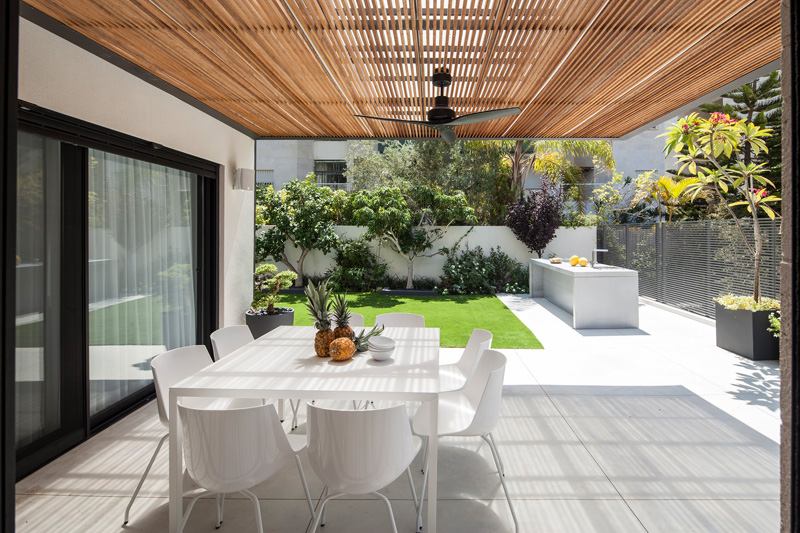
Outdoors, the backyard isn’t a mere garden but it also features a covered patio with a fan to help keep the space cool. Notice that the area is covered with wood above it.
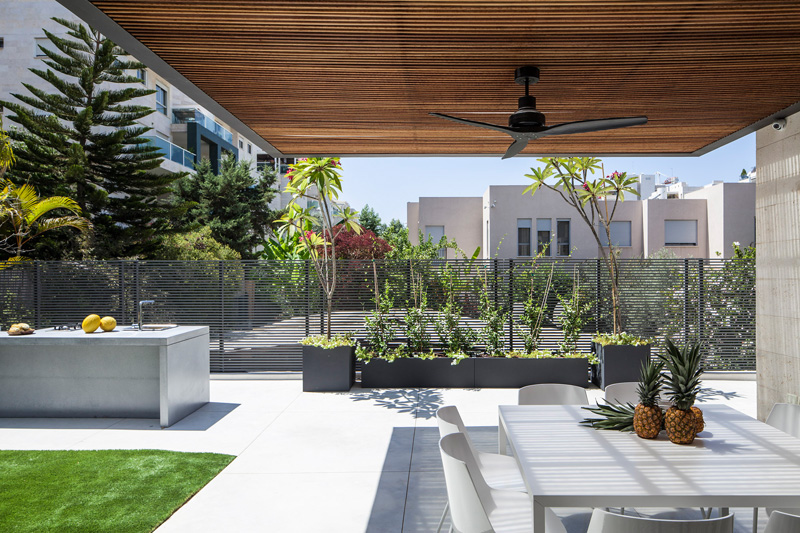
What surrounds the home is a simple modern fence which separates the backyard from the neighbors. Planters are also added that will grow to create some privacy as well as add aesthetics to the backyard.
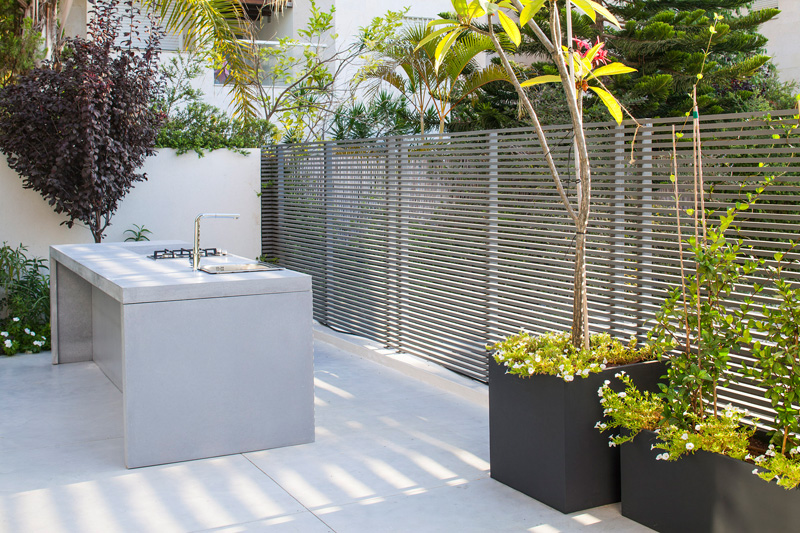
The backyard also features a built-in outdoor kitchen, with a sink and two burners for cooking which is perfect for outdoor parties and dinners.
Apart from the functions that the couple wants to achieve for their home, we can also see that the design is very impressive. I know that like me, your attention was also drawn by the wall shelf with diagonal lines. The interior is designed by Tal Goldsmith Fish Design Studio who didn’t just meet the needs and requirements of the homeowners but also made sure that the space is kid-friendly and is aesthetically impressive. As a whole, the look of the interior is relaxing and cozy which makes it perfect for living. Aside from that, it is also very organized and quite which makes it a good place for being productive at work. Yes, you can combine working and living in your home just like what the couple did here. Planning to do the same? Get some inspiration from this home!