Most of the time we tend to search for the best and comfortable zone in the house that includes the interior. The interior is one of the most important spaces in the house where we find comfort. That is why clients are very keen in searching for the best design and layout of the interior of their dream house. They see to it that the colors, the shapes and lightings complement each other. They long for a more harmonious place in the house. Today, we will find out how the designer mix and match the design and style of the furniture and the lightings to make it stand out among the other spaces in the house.
This two-storey home is spotted in Istanbul, Turkey and it is better known as the AC House. AC house has an area of a 2400square meters residential project situated in Panavia Residences in Istanbul’s Bosphorus district. This is known to have a large lounge with an open kitchen, a restroom and service rooms on the ground floor. The largest area is intended for the lounge room and the kitchen where the landlords can fully enjoy their time together with friends and guests. Let us explore more of the amazing designs of the interior of this AC House through the images below.
Location: Istanbul, Turkey
Designer: Studioe2 Design
Style: Modern
Number of Levels: Two-storey
Unique feature: AC House uniquely defines the importance and the result of using the marble, wood, concrete and metal in the interior. With the amazing talents and ideas of the designer, the house provides comfortable and unique details.
Similar House: Timeless Materials in Leschi Dearborn House of Seattle, Washington
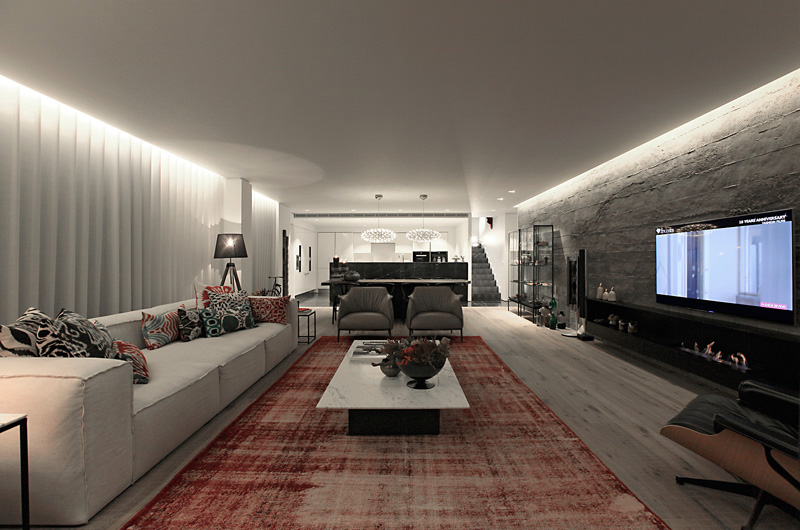
Take a look at how the lighting system is efficiently and effectively applied in the interior of this house. The lines and textures from the floor to the ceiling are obviously highlighted in this living space.
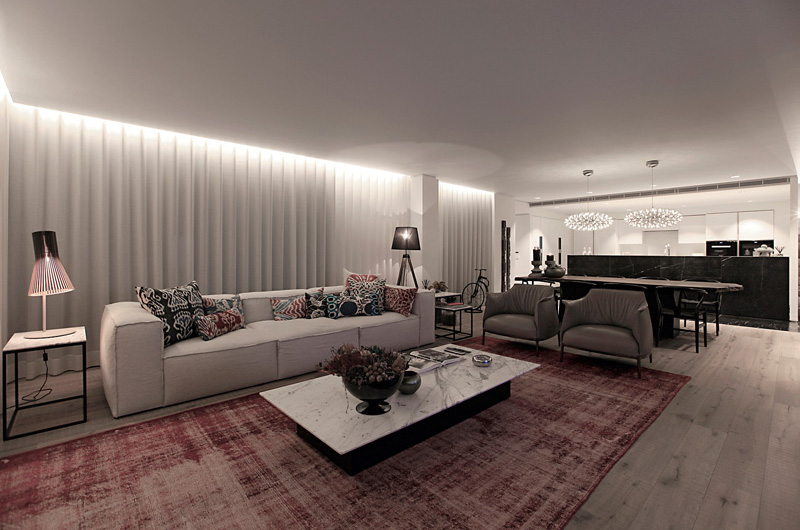
Different shapes and warm colors of the furniture as well as the carpet introduced a very modern and comfortable experience in this area. Luxurious and elegant chandelier were also installed in the dining space.
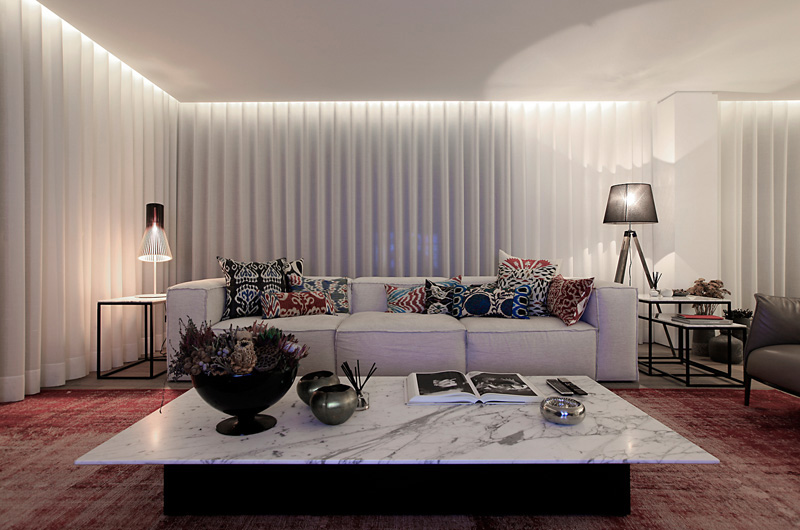
The mosaic tiles and the prints in the pillows set in the sofa complement with the white curtains and ceiling in the living space.
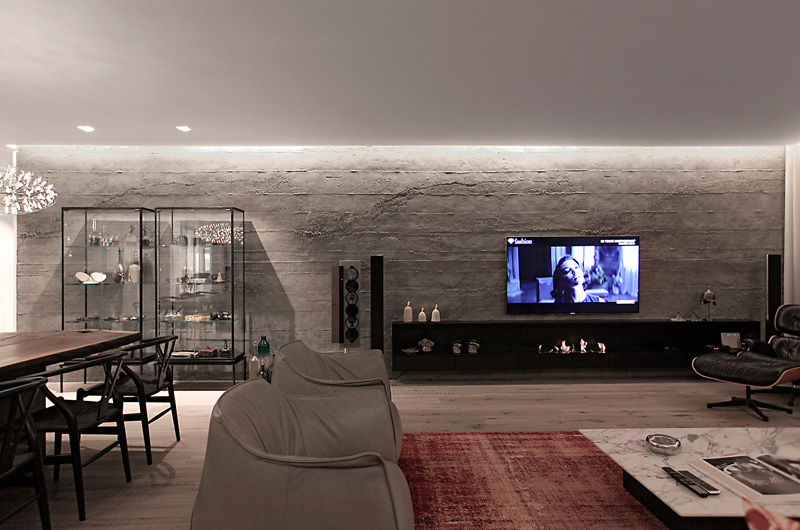
A modern and high-tech television is hanged in the rough texture of the wall that may certainly add elegance and artistic corner in the interior.
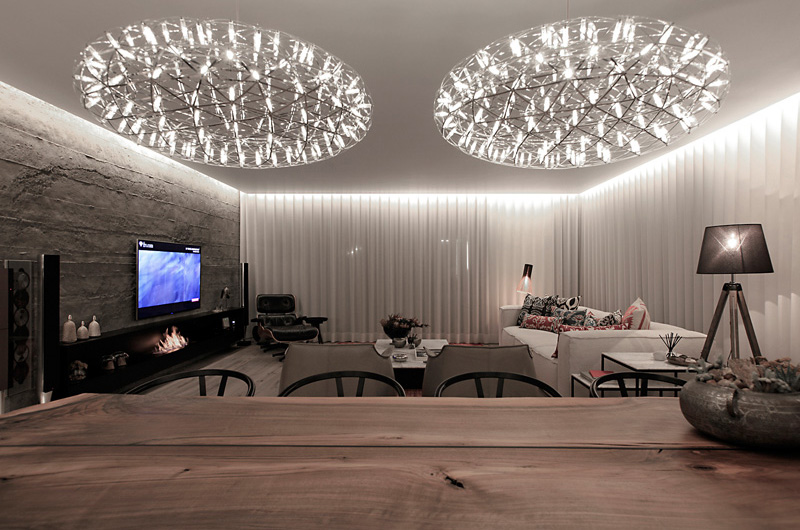
Extraordinary design of the chandelier may certainly captivate not just the homeowner but their guests as well. You may notice how patterns and forms harmoniously jives with the lightings in the dining space.
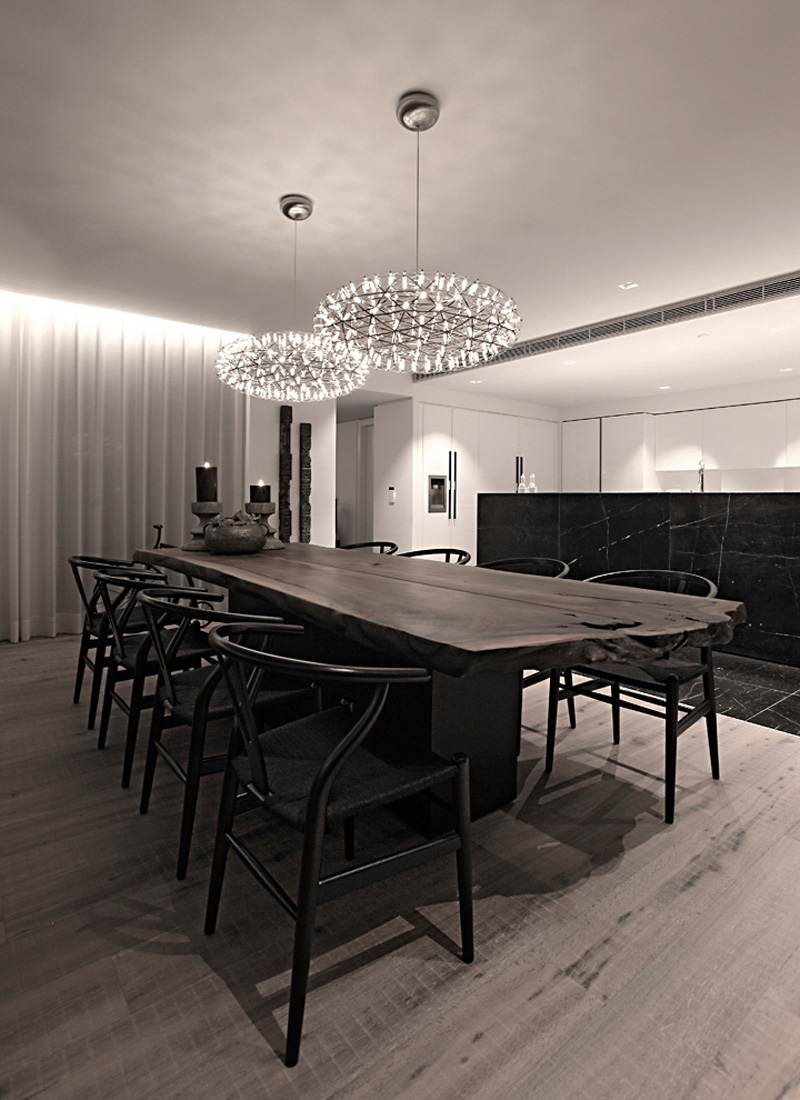
Here is the large wooden table that underlines its simplicity but still we can never deny the fact that it can reveal its elegance and charm.
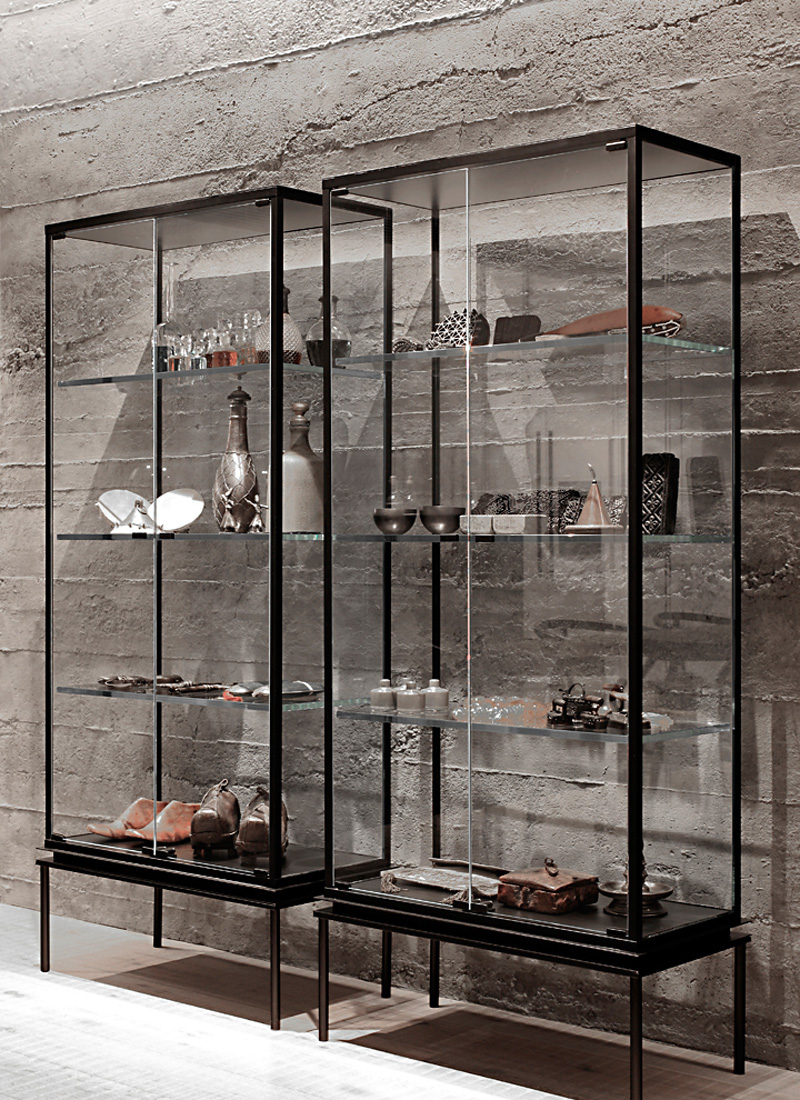
Transparency and uniqueness is also highlighted in this glassed cabinet where the souvenirs and vintage stuff are displayed.
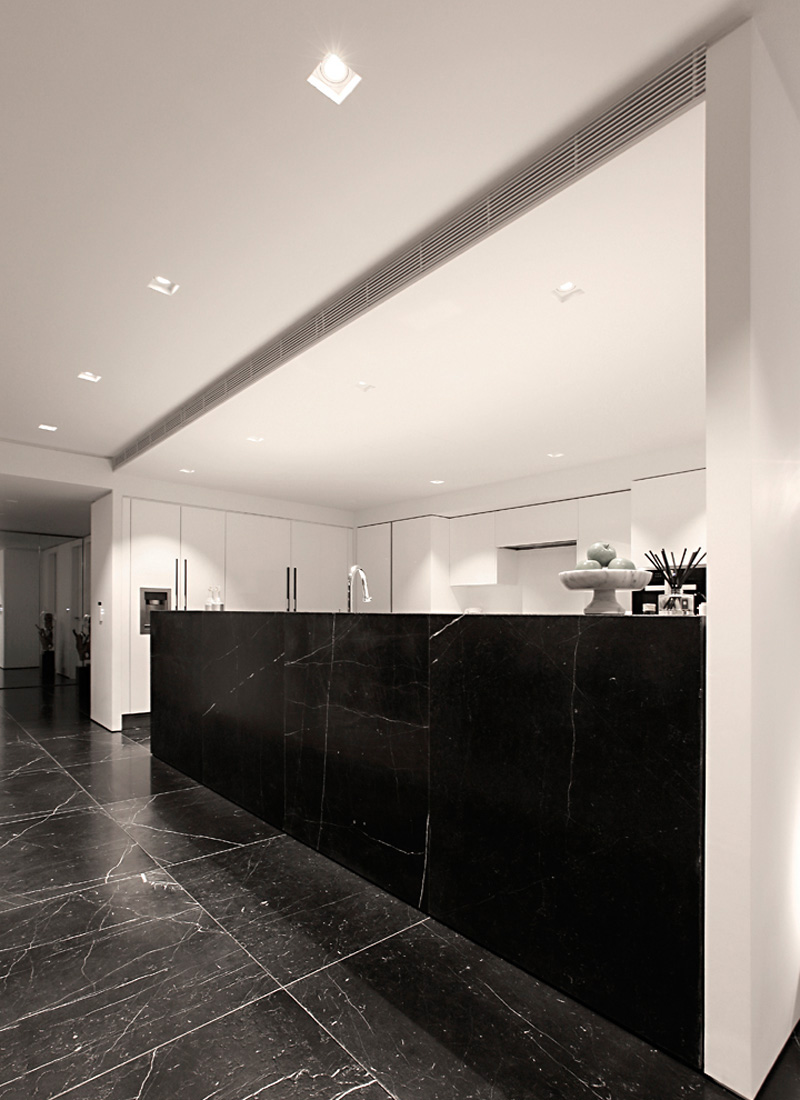
Here is the neat and clean kitchen that shows its amazing features and fixtures. This looks simple but the lightings used here underline its charming and fascinating look.
Read Also: Gorgeous Interior of Three-Level Contemporary San Francisco House
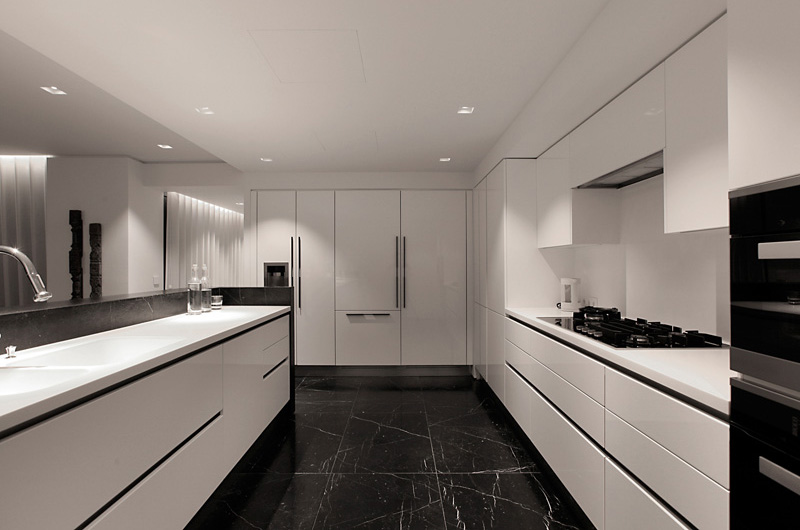
A look at the huge kitchen perfect for these modern equipment, fixtures, kitchen wares and white cabinets that made these kitchen look so trendy and stylish.
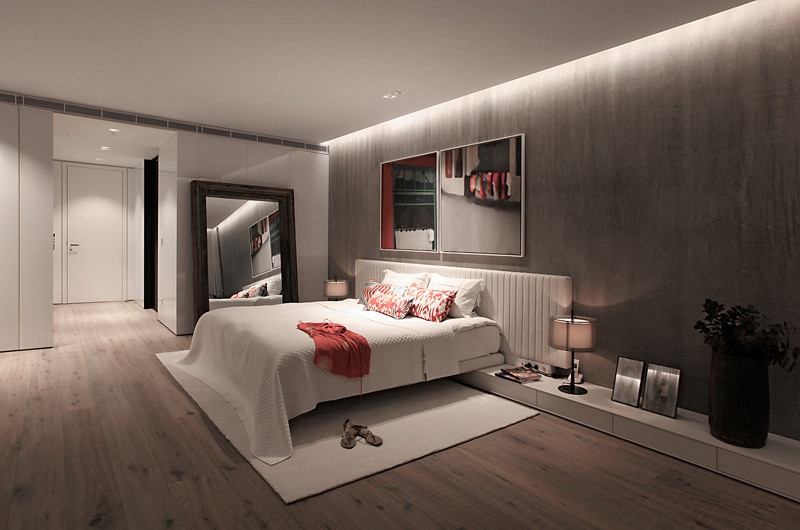
If you are looking for a simple yet artistic room, this bedroom is best for you. See how the designer mix and match the pillows with the white and grey colors in the bedroom.
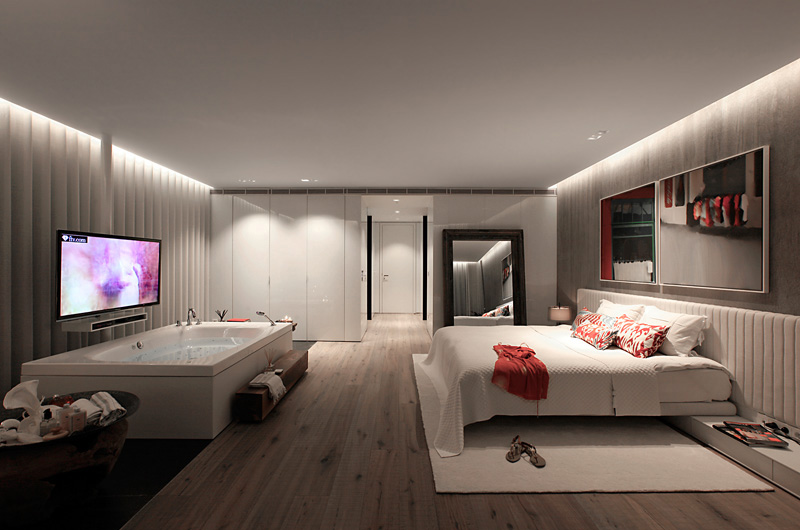
Latest television and an easy access to bathtub are the two most important features in this bedroom which ensures the homeowner of comfort and a relaxing space in the house.
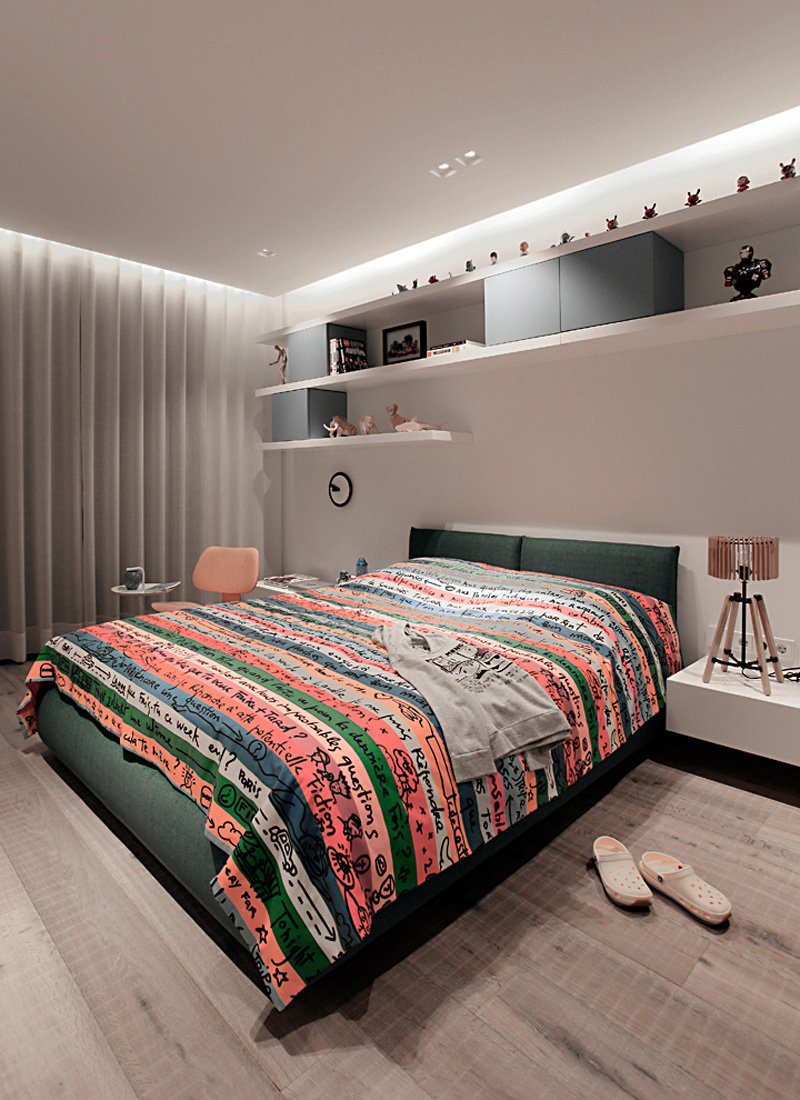
Colorful bed sheets enhance the look of this bedroom. Its colors and designs creates different textures here that breaks the plainness of the white ceilings and walls.
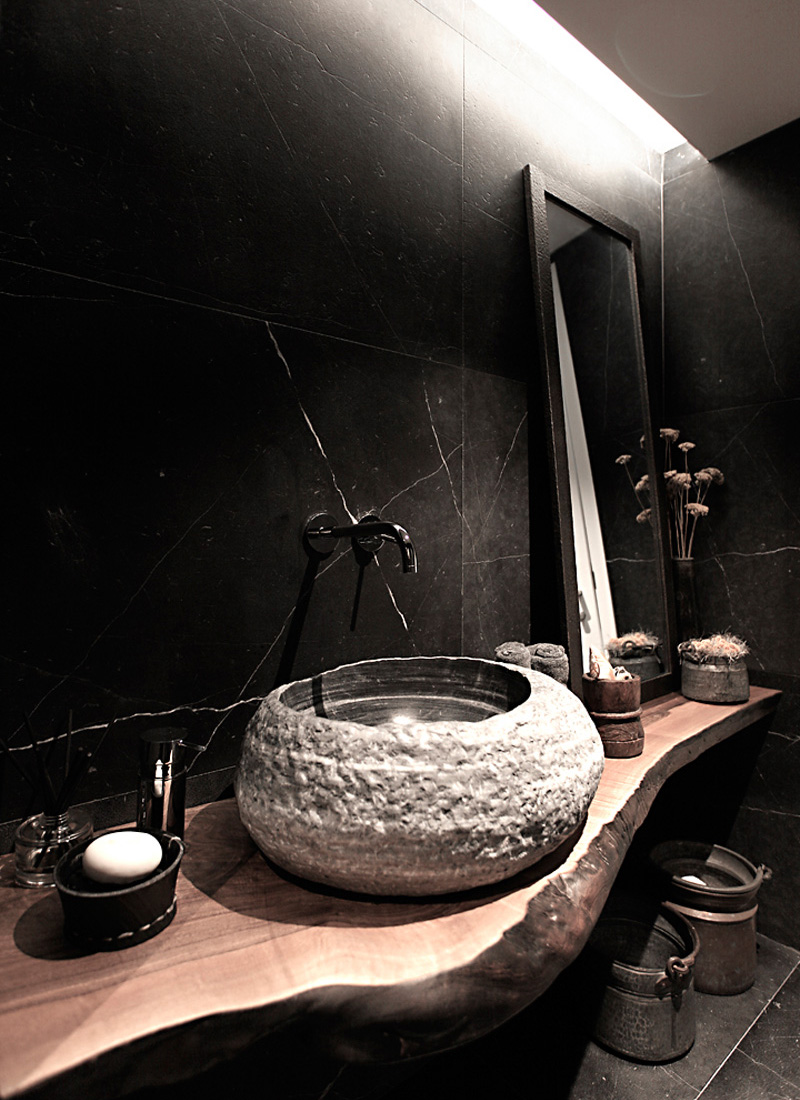
Extraordinary fixtures and accessories made this powder room unique and attractive. The homeowner may feel the great comfort in this space, too.
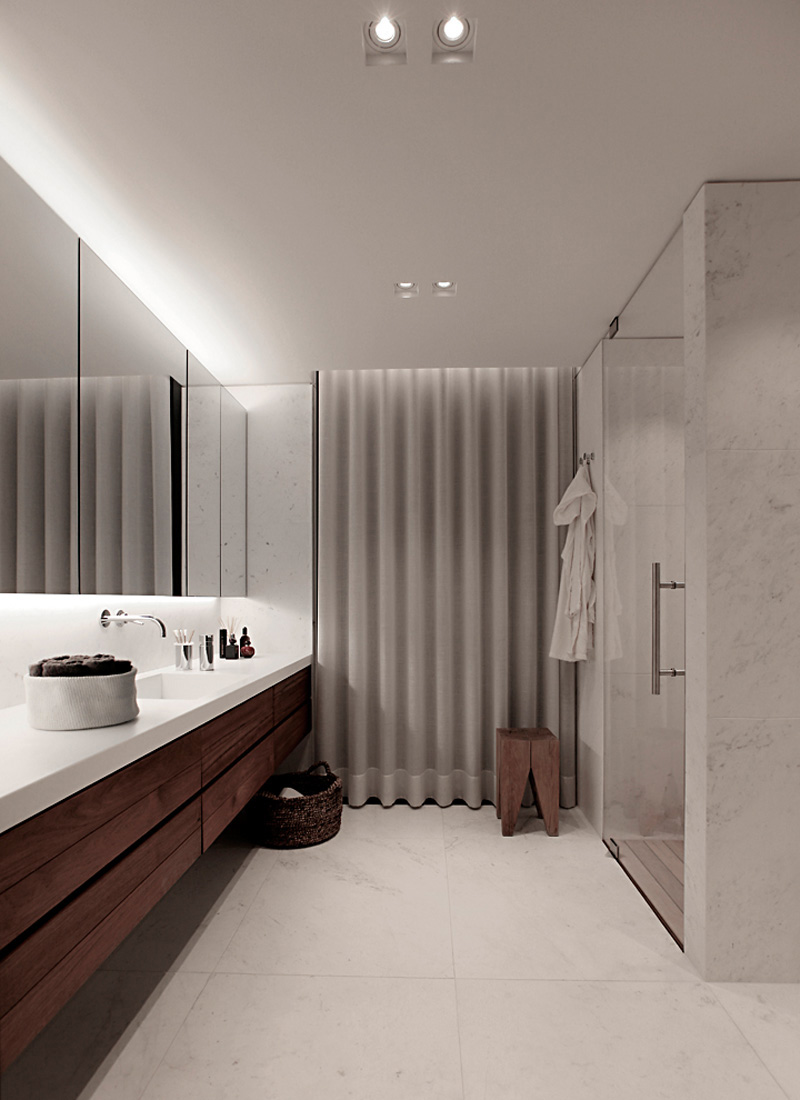
Neatness and charm is maintained in this bathroom. The designer utilized the white, beige and wooden brown color in this bathroom with its amazing lights at the back of this huge mirror to make it more appealing.
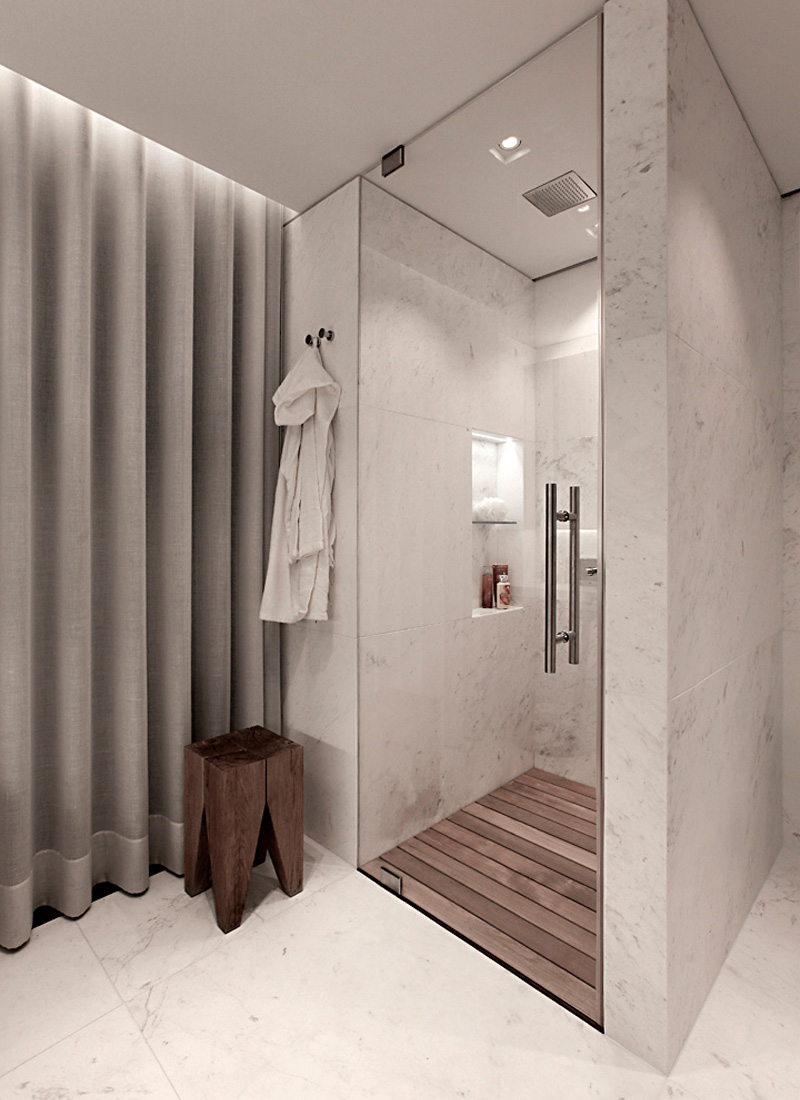
A small but enough space for the shower room in this bathroom is one of the most relevant corners which can provide the most relaxing area here.
As we have seen the different extraordinary areas of this house, we can definitely say that the designer successfully designed the layout of the spaces. Studioe2 Design presented and proved their brilliant ideas which made this house look so incredible and different among the other interior designs in the country. The layout plan of this house is made to ensure its functional features. Even the simple lines, texture and the colorful materials have created a very visible impact on the room’s atmosphere. We can say that we can utilize the layout plan of the house in future and dream house, too.