Minimalism and Maximum Space in the D58 House in Mikolów, Poland
I believe that the interior of our house is one of one important things to look into. At first glance, you will see how it is essential compared to the significance of its architecture. But I can say that the house’s interior must not only be appealing, it should also be functional at the same time. Today, we will see how the designer came up with a house design with a functional interior.
This house is called as the D58 which is specifically located at Mikolów, Poland. For this house, minimalism and maximizing of open space are the main assumptions of the interior presented here. According to the designers, they arranged the furniture and the accessories in the interior with elegance and simplicity. Let us check how the designer successfully presented the elegance in the interior of this D58 house through the images below.
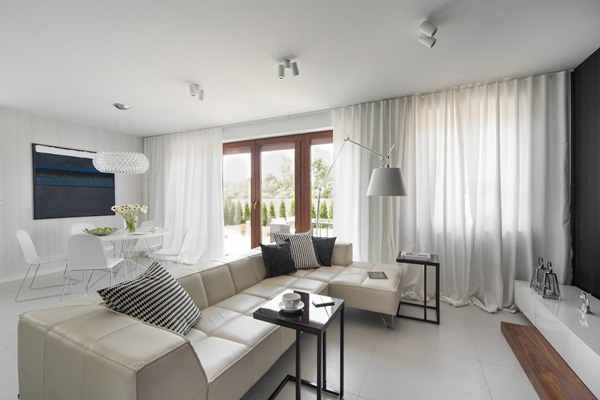 White, black and American Walnut are the best colors presented in the living space that made this elegant and charming.
White, black and American Walnut are the best colors presented in the living space that made this elegant and charming.
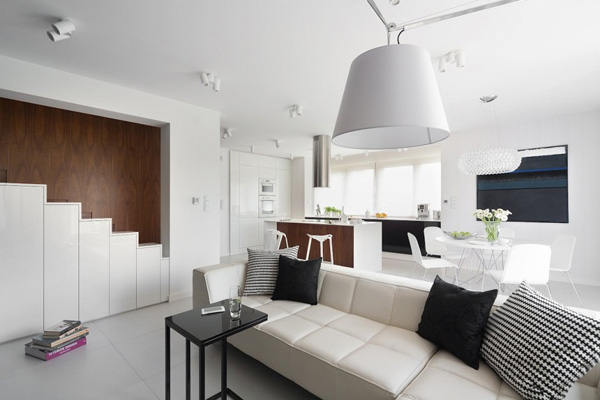 Different shapes are effectively used with the white palette utilized in the living area.
Different shapes are effectively used with the white palette utilized in the living area.
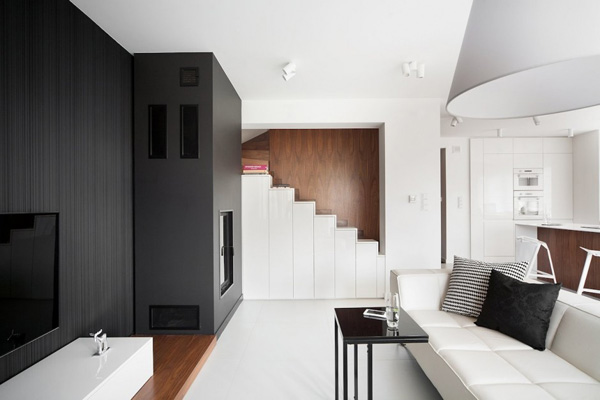 Volumes and dimensions are carefully observed from the staircase and the furniture arranged in the interior.
Volumes and dimensions are carefully observed from the staircase and the furniture arranged in the interior.
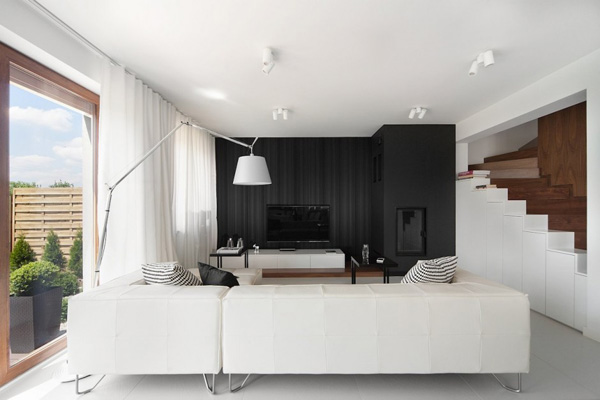 From floor-to-ceilings windows are efficient enough to let the homeowner see the exterior from the indoor spaces.
From floor-to-ceilings windows are efficient enough to let the homeowner see the exterior from the indoor spaces.
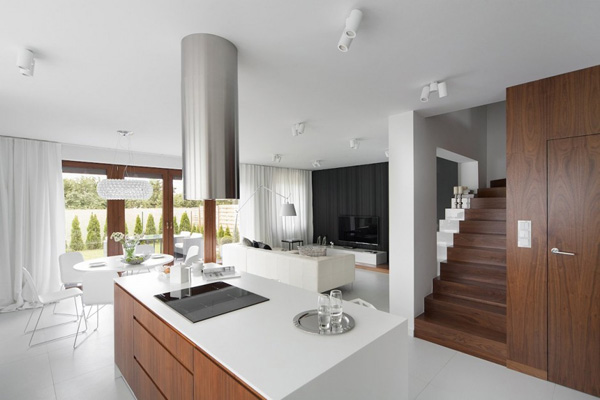 White palette and the classy furniture and trendy fixture is essential in making this kitchen look so sophisticated and modern.
White palette and the classy furniture and trendy fixture is essential in making this kitchen look so sophisticated and modern.
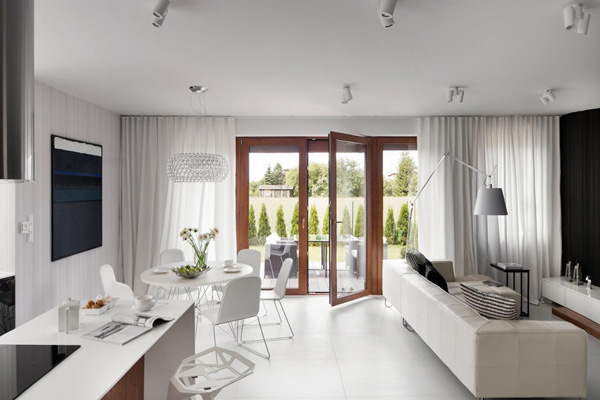 Bar stools, round table and glass lamp are arranged well in this limited space interior.
Bar stools, round table and glass lamp are arranged well in this limited space interior.
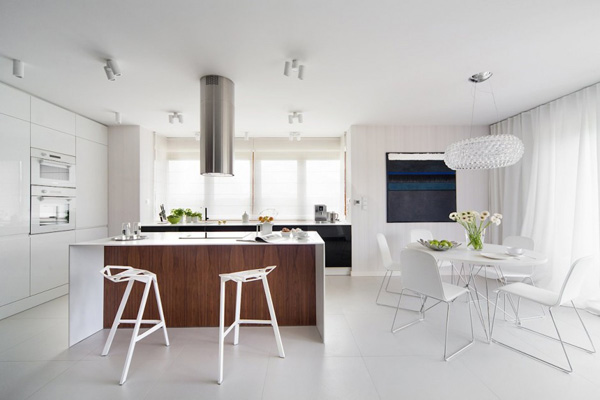 The designer brilliantly presented a cozy design of interior?
The designer brilliantly presented a cozy design of interior?
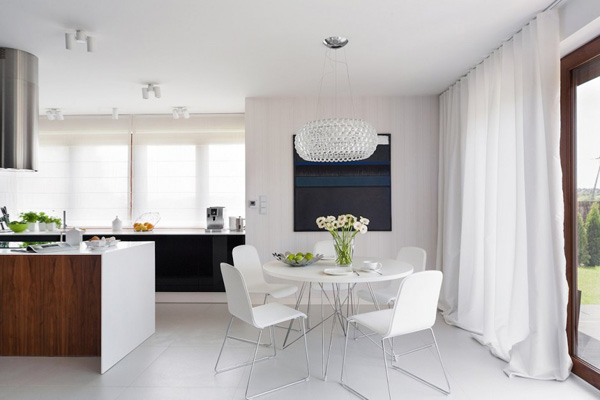 Round table for five persons is enough to set in this small space in the interior.
Round table for five persons is enough to set in this small space in the interior.
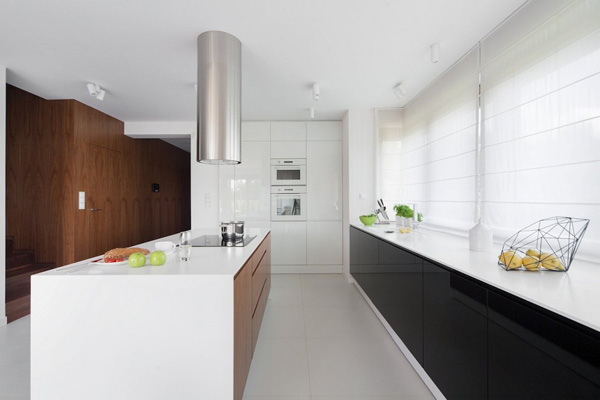 Geometrical shape of the wooden table maximized the limited space of this kitchen.
Geometrical shape of the wooden table maximized the limited space of this kitchen.
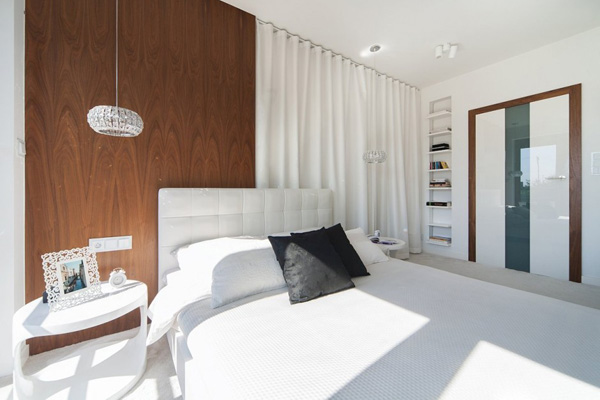 You may observe how the shades of white dominate in this bedroom from its palette to the furniture.
You may observe how the shades of white dominate in this bedroom from its palette to the furniture.
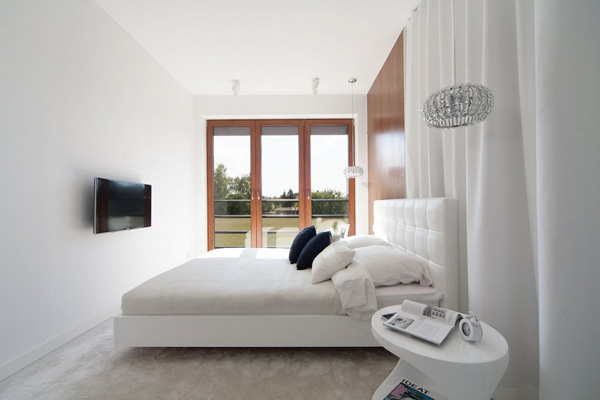 Little black color from the modern TV and pillows stand out in the middle of this white bedroom.
Little black color from the modern TV and pillows stand out in the middle of this white bedroom.
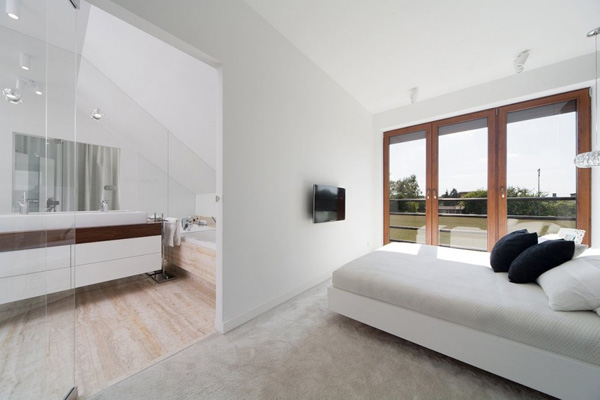 Even in the bathroom, white palette and travertine is observed with the glass doors that separates it from the bedroom.
Even in the bathroom, white palette and travertine is observed with the glass doors that separates it from the bedroom.
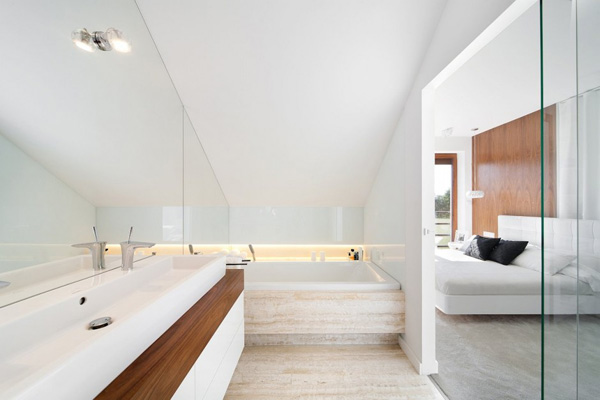 You may also see the limited space in the bathroom but the designer successfully secured the important parts of it.
You may also see the limited space in the bathroom but the designer successfully secured the important parts of it.
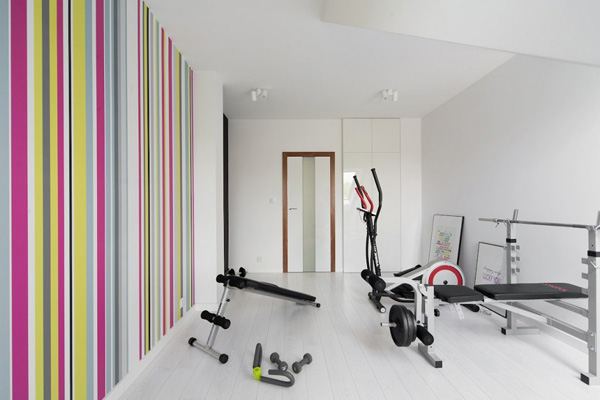 As you can see here, the gym is the only colorful area that has a sense of energy interior in the house.
As you can see here, the gym is the only colorful area that has a sense of energy interior in the house.
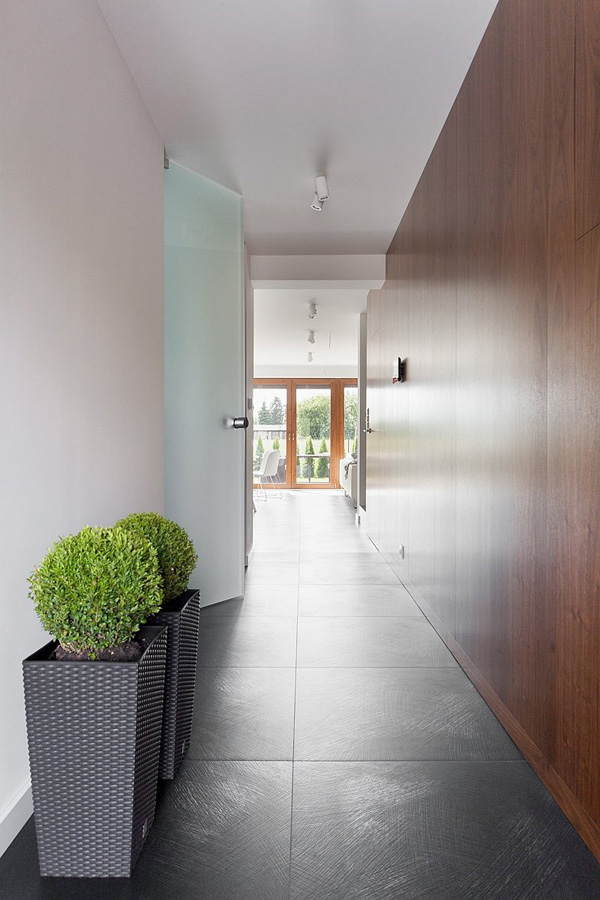 Walnut wood used in the interior is very effective to come up with a more comfortable space in the house.
Walnut wood used in the interior is very effective to come up with a more comfortable space in the house.
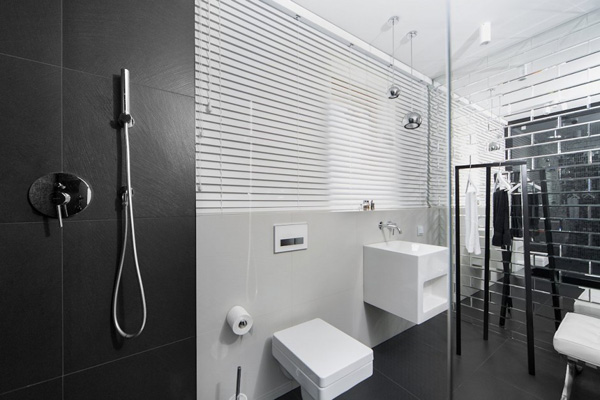 See how the black and white color in this bathroom provides a very attractive look and function as well.
See how the black and white color in this bathroom provides a very attractive look and function as well.
I am very much fascinated how the photographer presented the interior above. I am so impressed how the Widawscy Studio Architektury created the large windows that provide the client an easy access to the garden and the forest that made the house so spacious. Well we hope that you have found new ideas and inspiration for our featured house for today.










