After five days of working we tend to think of happy times with the family in the house. We used to stay at home and see to it that we can share the most valuable time with our loved ones. For that we may tend to wish that we can have a place in the interior where we can have time to see each other and at the same time doing our daily activities, right? Today we will be showing you a house that is intended for the family who requested to have interior spaces where they can do their hobbies.
This house is named as the Family Playground which is located specifically in Kaohsiung, Taiwan. This is a stylish private residence which was remodeled by the designer. The client actually requested to fulfill their wish in integrating the living room, dining room and kitchen into one area. The designer creatively conceptualizes how they can manage to set all the important areas in the interior into one space. Let us see how this Family Playground achieved the client’s request through the images below.
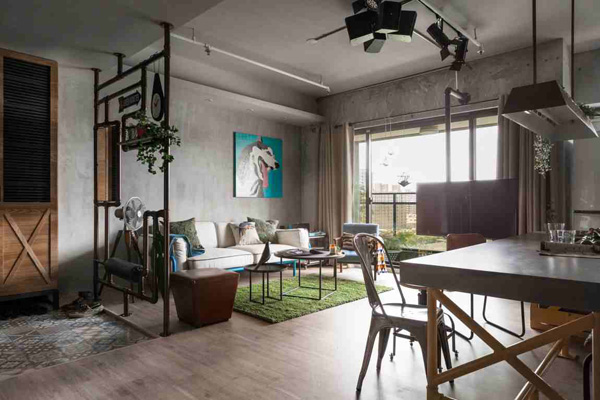
Spacious living space exposed the exquisite furniture and decorations.
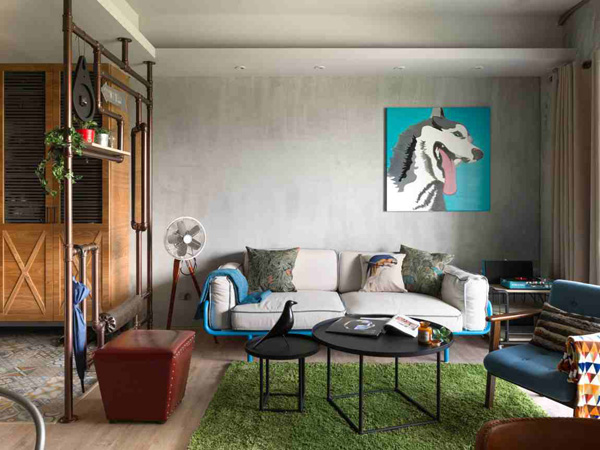
See how the different forms set in this living area to make its functions possible and valuable.
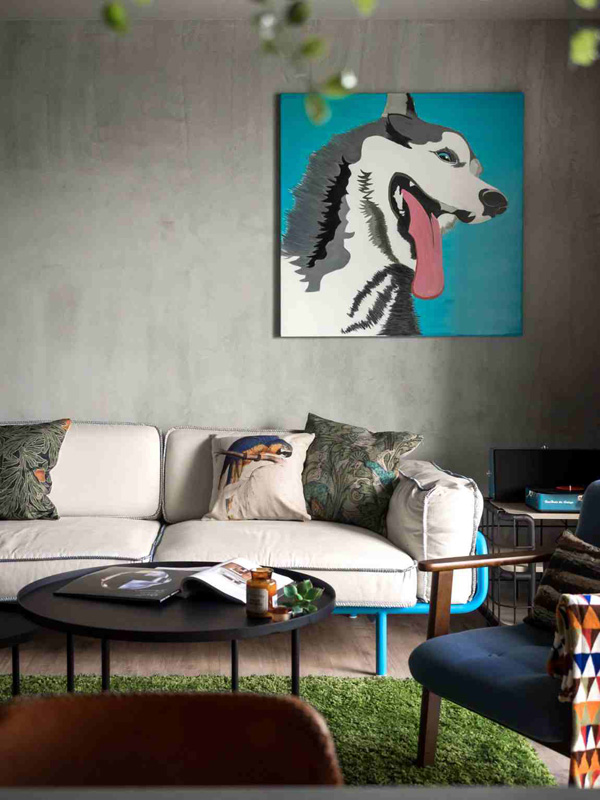
Shapes and texture of the furniture and accessories displays uniqueness and charm.
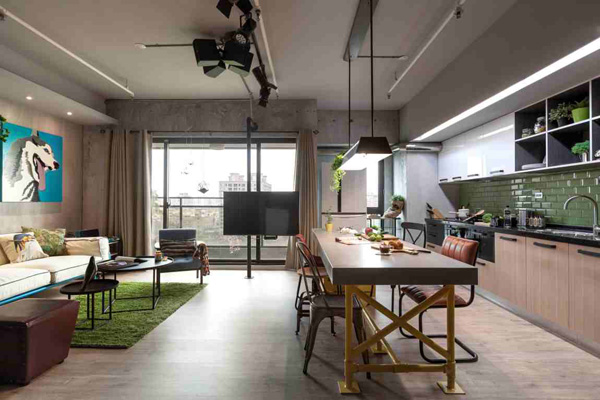
Limited space is well maximized in the interior when combining the important zones into one room.
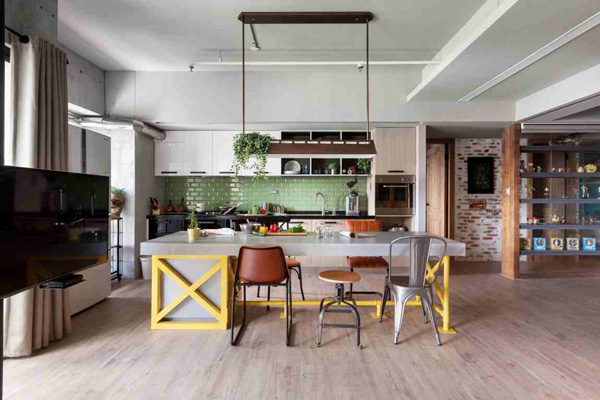
Colorful tiles used in the walls are very effective to make every space lively and lovely.
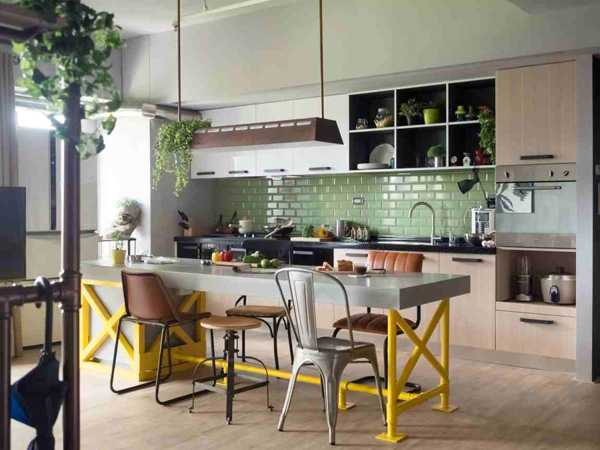
The designer ensured to place plants in the interior to enhance the look of the kitchen.
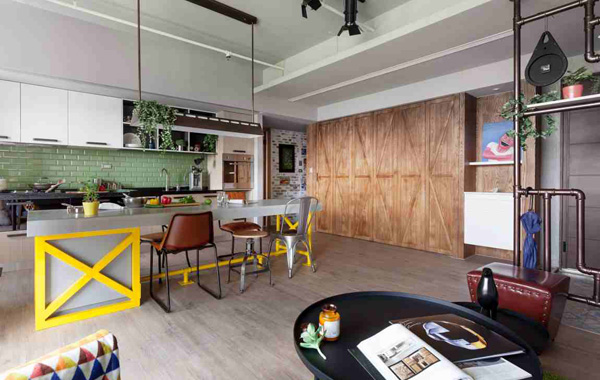
Kitchen, dining and living space are placed in one room so to allow the clients to see each other while doing their respective functions.
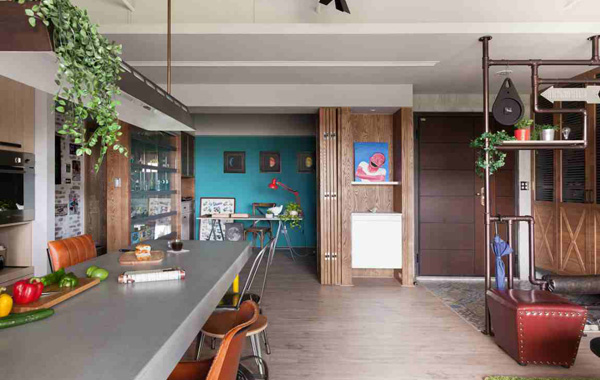
With a touch of art and great style the interior may certainly attracts the client’s friends.
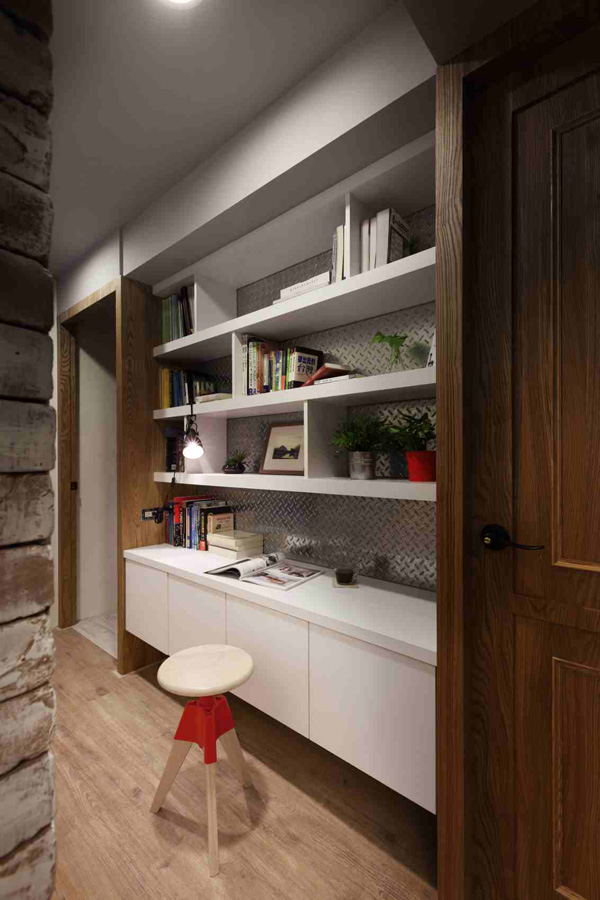
Study area is also placed in the interior so they can still talk while he is studying and the others are cooking.
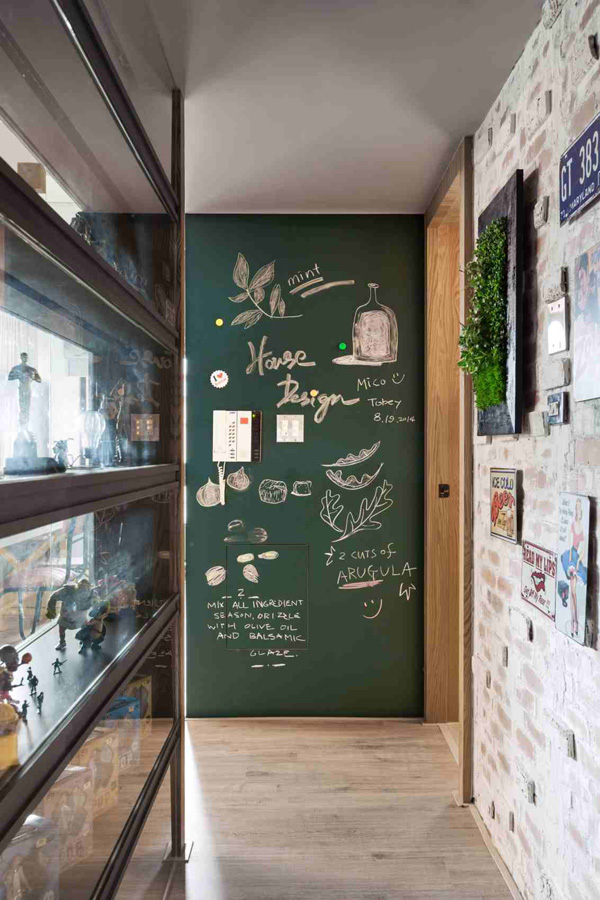
Drawings in the doors can figuratively display the uniqueness of the house design that makes this house stand out among the others.
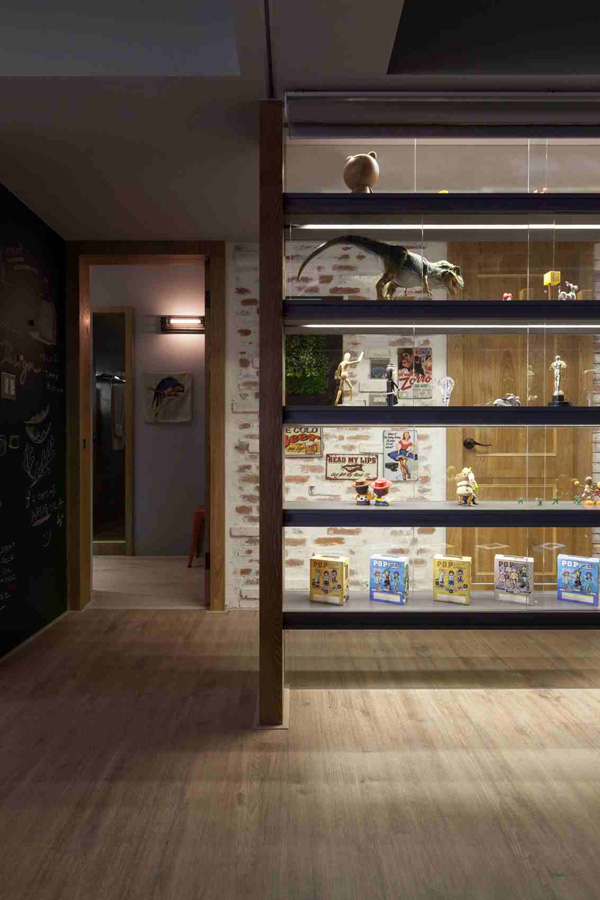
Vivid lights in the interior can simply highlight the different texture and pattern applied in the wall and floor.
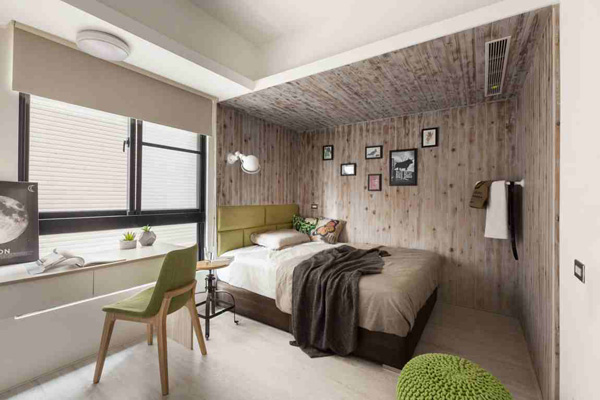
Rough texture explains the rare type of materials used in the bedside wall of this bedroom.
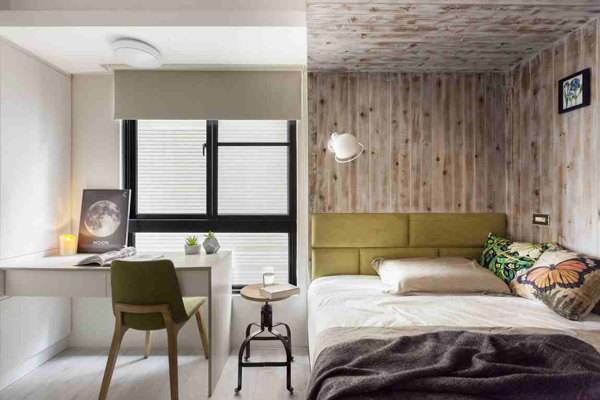
A study table is also secured in the bedroom to make client comfortable while studying.
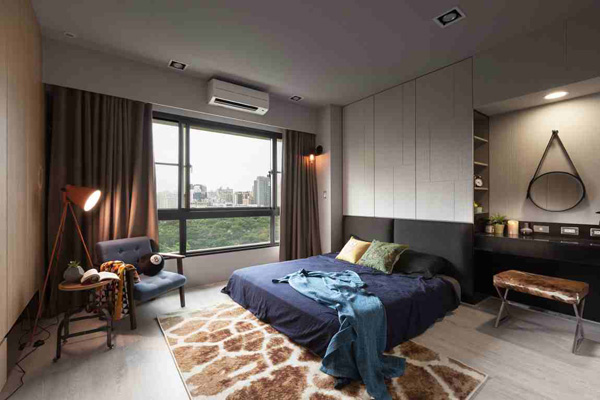
The brown and rough texture set in the heart of this bedroom simply emphasizes the color of the curtain in the huge window.
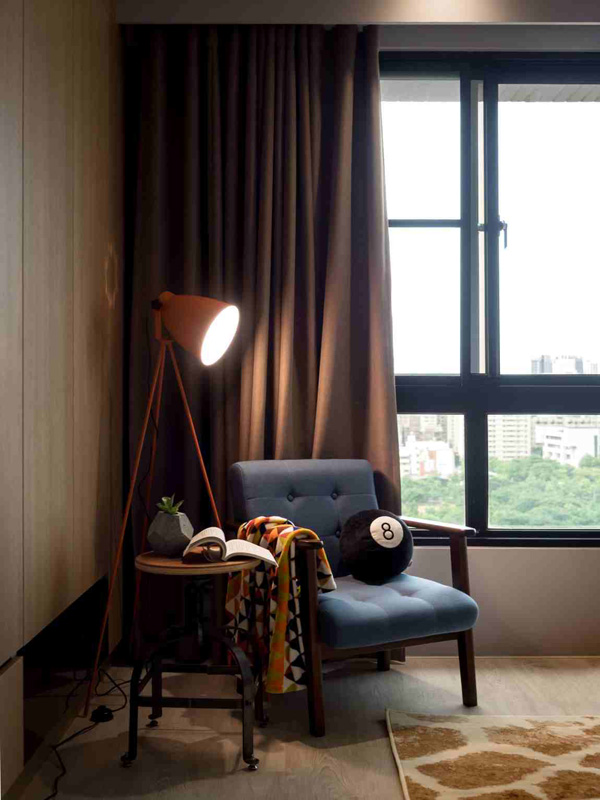
A simple lamp can still amazingly provide the required lights in this corner.
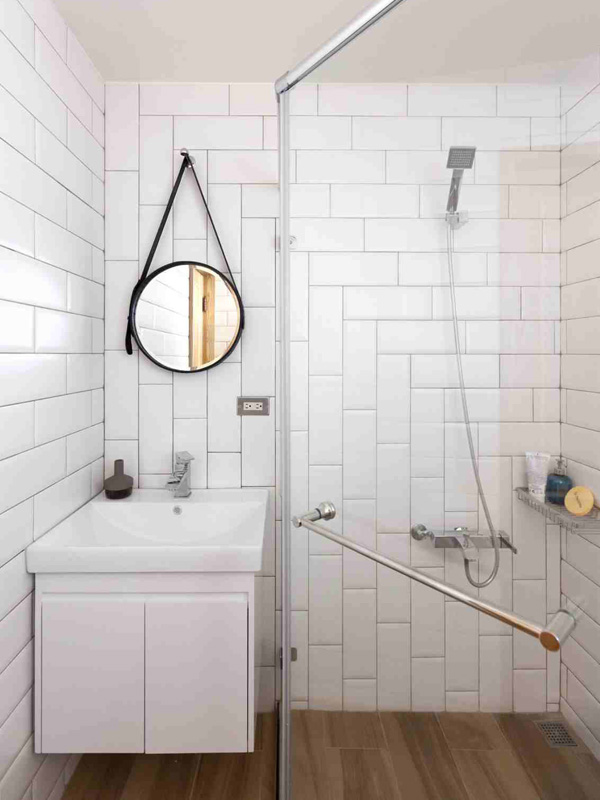
Small bathroom successfully secure the important parts as well as the fixtures and accessories.
As we can see all the images above, we can see how the House Design – homedsgn.com, playfully ensured the different zones into one place. What I like in the concept of this house is that the designer successfully placed the different areas. I like the trendy stylish design of the interior. The choice of furniture and decorations in the indoor speaks of the modern fashion. We hope that once again we have inspired you with the designs and concept of this Family Playground that may be of great help in completing your dream house.