Fabulous White Palette in the Interior of House in Yoro in Japan
Members of our family are the ones who made us happy and even ease our stress from very tiring working days in the office. For that we see to it that we can at least meet once a day in a week. We can comfortably do that if we have a respective place to spend the family bonding as how we call it. This place is no other than our home. What are the specific corners in the house where we can perfectly spend our quality time together? Well today we will give you another idea where you and the rest of your family gather and spend your weekends or even holidays.
We are referring to a house design located in Gifu, Japan and it is called House in Yoro. This has an area of 131 square meters with a site area of 1,027 square meters. Definitely, the client demanded for a living space where the members of the family can spend their time with. The designer responds to the clients’ wish, they designed a single roomed layout without columns that may take the full advantage of the exceptional features of this existing warehouse. Let us examine how the designer answered the request of the homeowner as we see the images below.
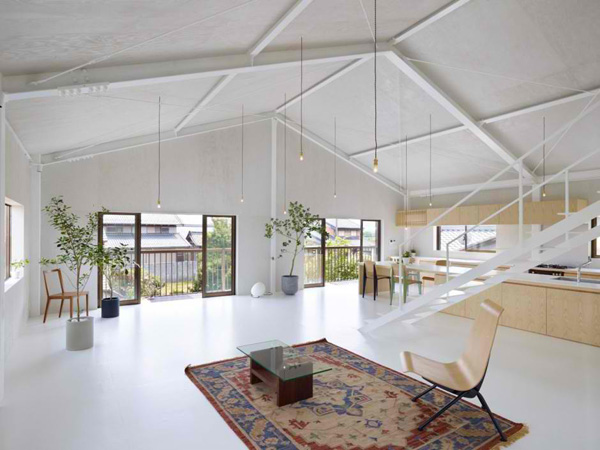 Notice how the designer placed the important living spaces in this spacious and clean interior.
Notice how the designer placed the important living spaces in this spacious and clean interior.
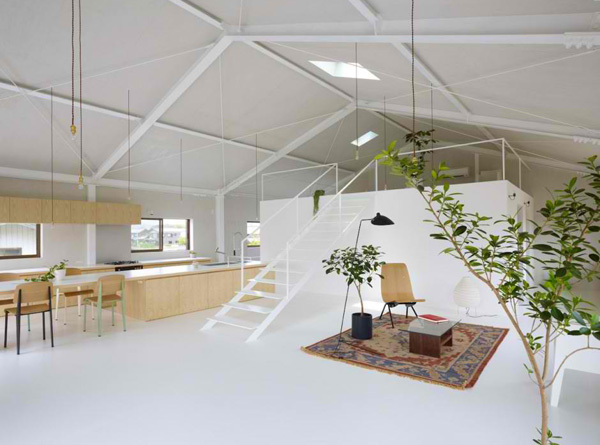 Spotted the carpeted area where the client can sit down and read his favorite newspaper, right?
Spotted the carpeted area where the client can sit down and read his favorite newspaper, right?
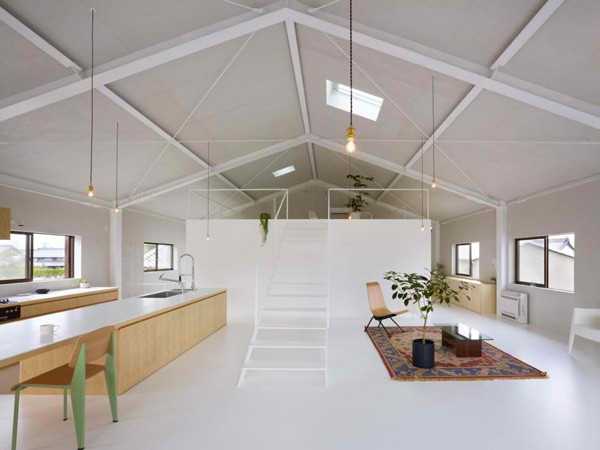 White palette speaks of elegance and charm is seen in the every part of the house.
White palette speaks of elegance and charm is seen in the every part of the house.
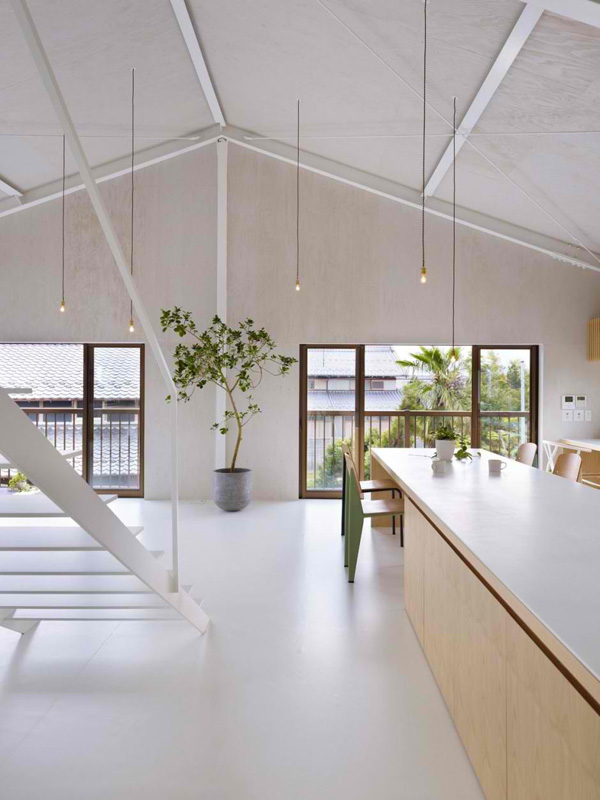 The kitchen’s table is connected to the dining area so that the food can easily serve to the clients.
The kitchen’s table is connected to the dining area so that the food can easily serve to the clients.
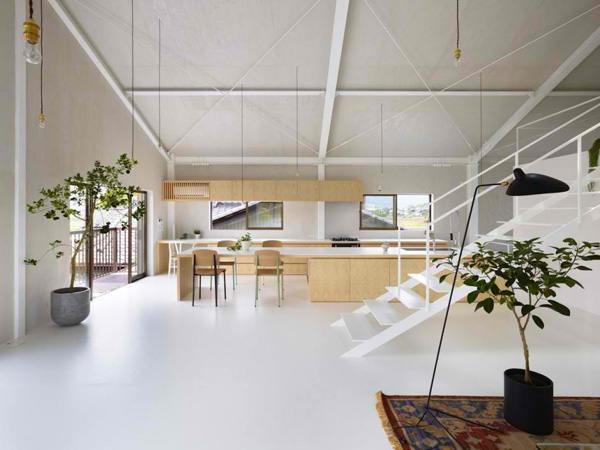 Different kinds of plants are secured in the interior to maintain freshness and comfort on it.
Different kinds of plants are secured in the interior to maintain freshness and comfort on it.
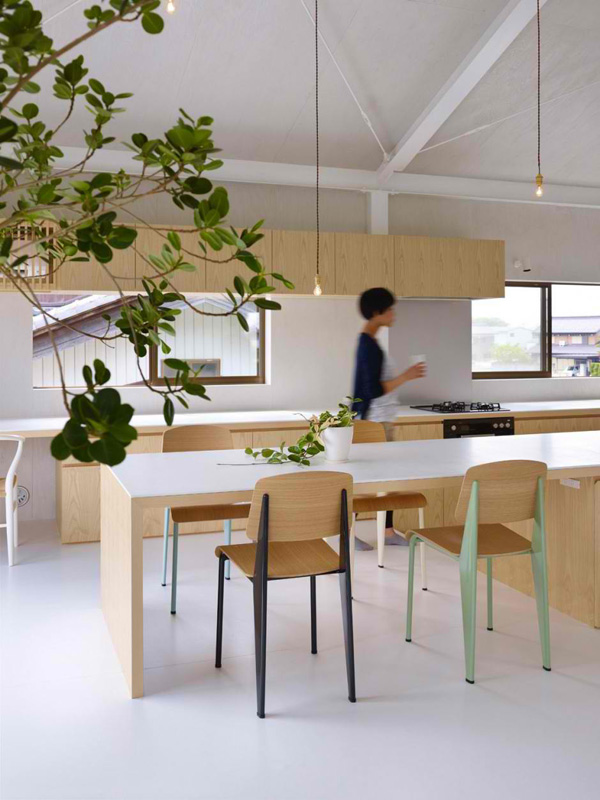 Wooden furniture enhanced the simple design and style of the kitchen.
Wooden furniture enhanced the simple design and style of the kitchen.
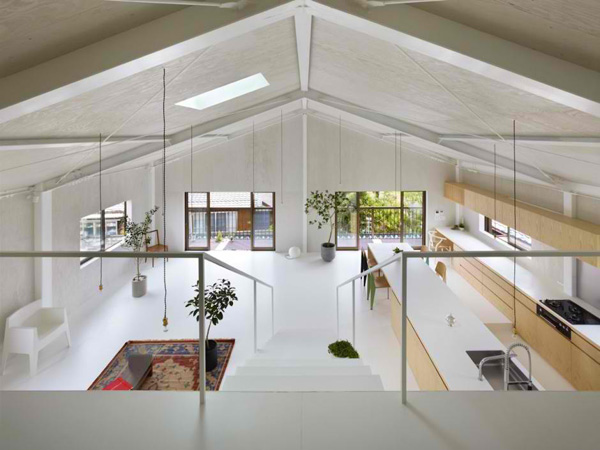 From the second level of the house the client may see the main space of the house.
From the second level of the house the client may see the main space of the house.
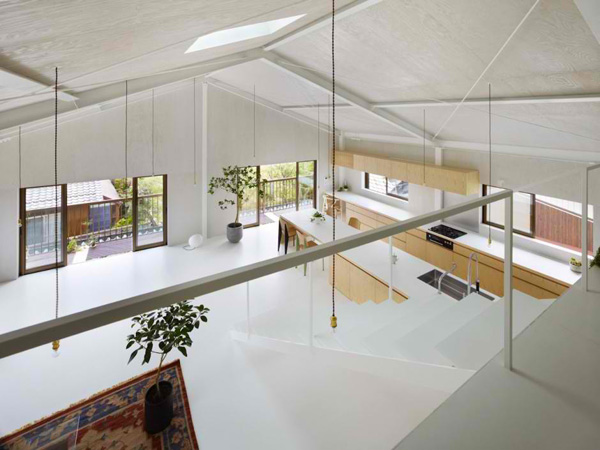 Take a look at the innovative steel structure strategies used in the roof.
Take a look at the innovative steel structure strategies used in the roof.
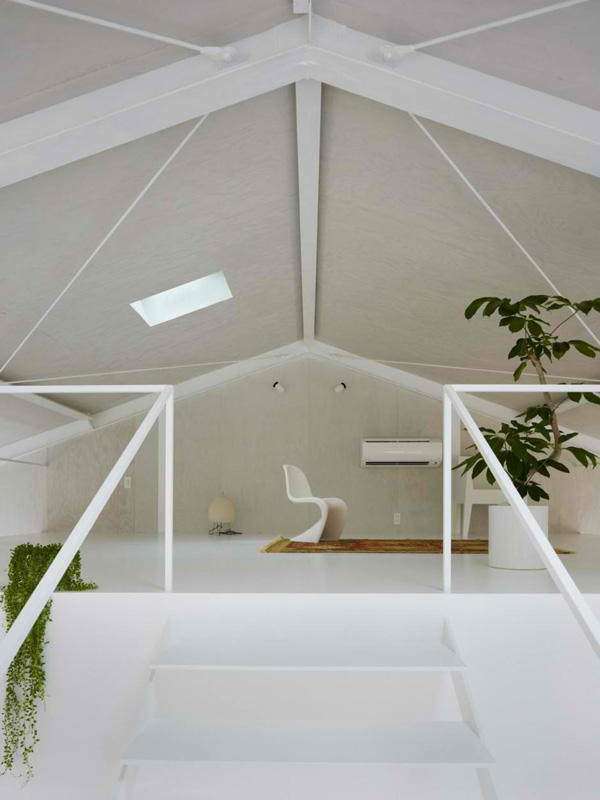 At the second level of the house where the client may still feel comfort and worry-free.
At the second level of the house where the client may still feel comfort and worry-free.
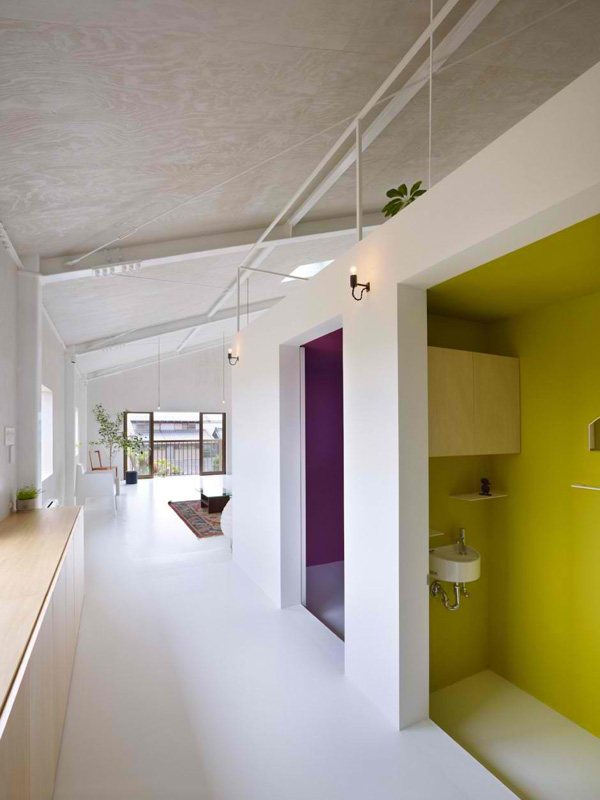 The simple bedroom is accomplished in the box-like room.
The simple bedroom is accomplished in the box-like room.
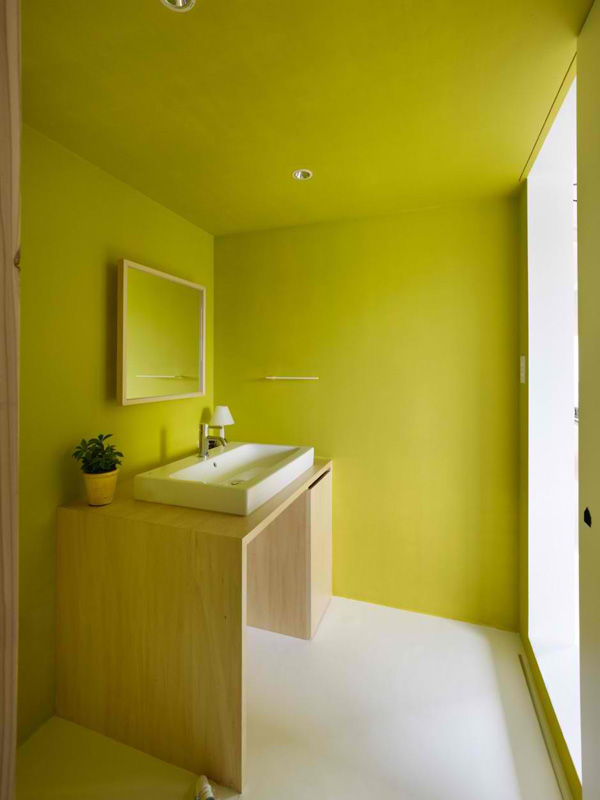 The latest style of fixture is used in the powder area of this yellow bathroom which shows modernism and great style.
The latest style of fixture is used in the powder area of this yellow bathroom which shows modernism and great style.
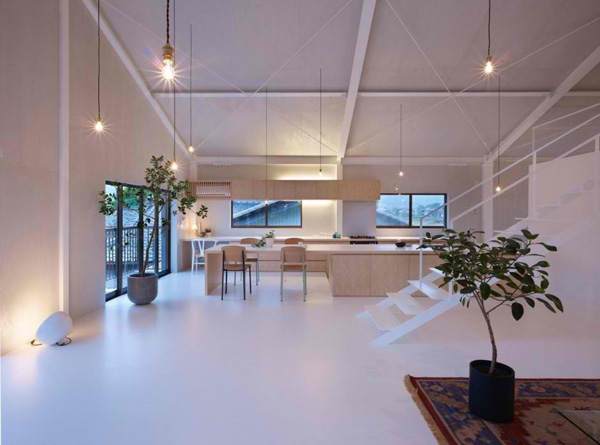 LED lights installed all over the house boost the contemporary style of the house.
LED lights installed all over the house boost the contemporary style of the house.
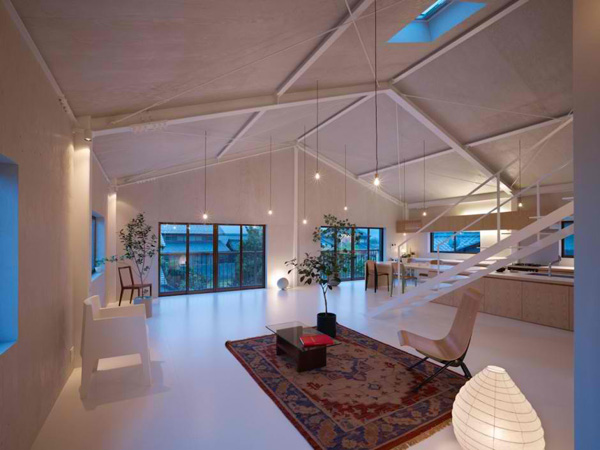 When the sunset comes the incredible lights can effectively provide a good ambiance.
When the sunset comes the incredible lights can effectively provide a good ambiance.
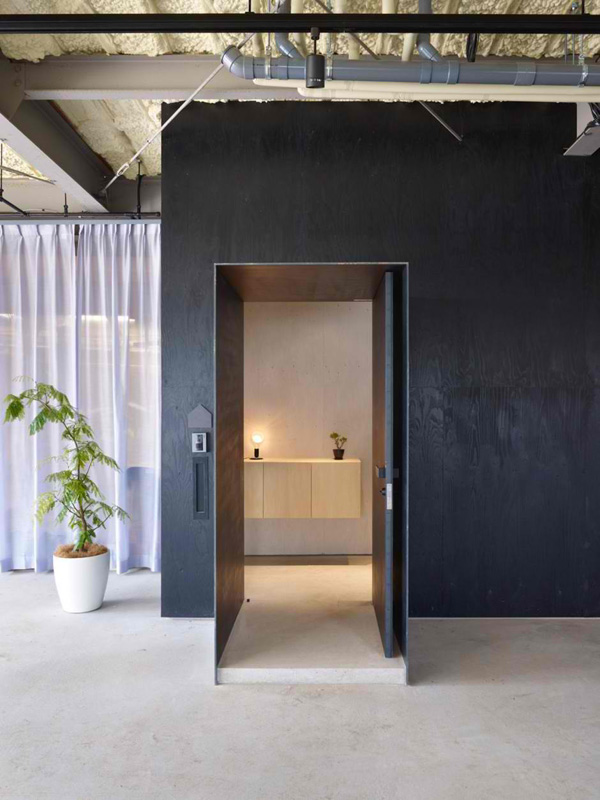 Notice how the steel structure in the ceiling and the urethane foam that may reduce the heat loss in the house.
Notice how the steel structure in the ceiling and the urethane foam that may reduce the heat loss in the house.
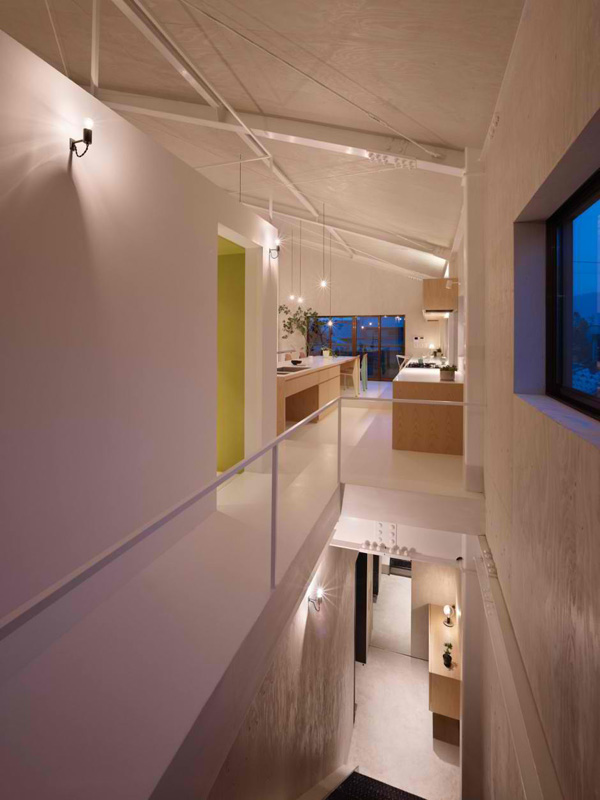 Great craftsmanship and style may still observe in the second level of this house.
Great craftsmanship and style may still observe in the second level of this house.
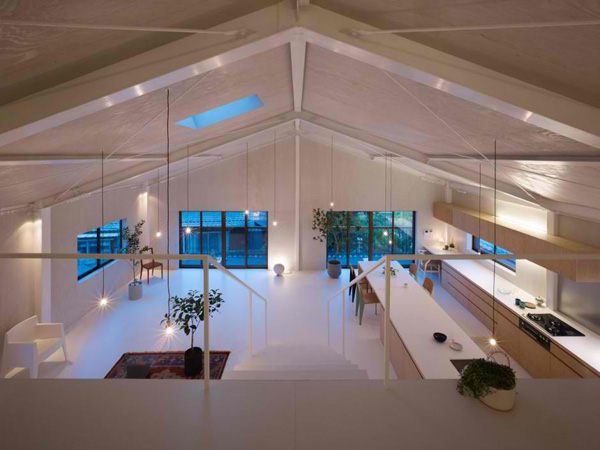 If you are looking for a peaceful and quiet place, this area may be enough for you.
If you are looking for a peaceful and quiet place, this area may be enough for you.
This amazing house is completed in the year 2012 and as we see its huge kitchen, this is capable of presenting the needs of the lovely couple. The designer even revealed that they conceived the whole living space by taking the kitchen as a hub where the various activities and functions are held around it. With the single-roomed space as how they describe it, they also create a box like structure with a loft bedroom for the children on top of it and of course the private quarters which includes bedroom and bathroom inside it. The designer also considered sustainability in this house design because in order to minimize the heat loss within this space, a 100mm layer of urethane foam was added to the walls, floors and ceilings.
Meanwhile they combined a heat and power device which is installed in the living room to heat water and provide floor heating. All the openings were designed by making use of existing sash windows and doors treatment to improve insulation. With all those mentioned features, we can say that the designer’s effort successfully resulted in a comfortable, luxurious and a sustainable home for the family. Then we can say that the Airhouse Design Office effectively provided the features requested by the client. We also hope that we once again gave you another amazing idea!










