Smart and Latest Innovative Styles in the Ballard Remodel in Washington
If somebody will ask you, what is the most important part of the house that you may choose, is it the exterior or the interior? Most people answered interiors. Well, then what are the best part of the interior that you like to decorate the most? Many of us may enjoy much of our time in the interior where we can relax and spend quality time with our family. Others would choose the exterior for they appreciate the essence of the natural air and sunlight. Today we will unveil the house design that features the adorable experience that the homeowner would experience not only in the interior but also in the exterior.
I am referring to the Ballard Remodel house which is located in the north of the Ballard Locks in Seattle, Washington. The name itself is derived from its location. The designer said that the original split-level home configuration was maintained to limit scope of work while rebuilding the central exposed stairway to the new upper floor that is accessible to a roof top deck. The astounding views of the downtown Seattle and Mount Rainier is also accessible from the roof top deck. Now let us see more of the images of the Ballard Remodel to witness how the designer successfully renovates it.
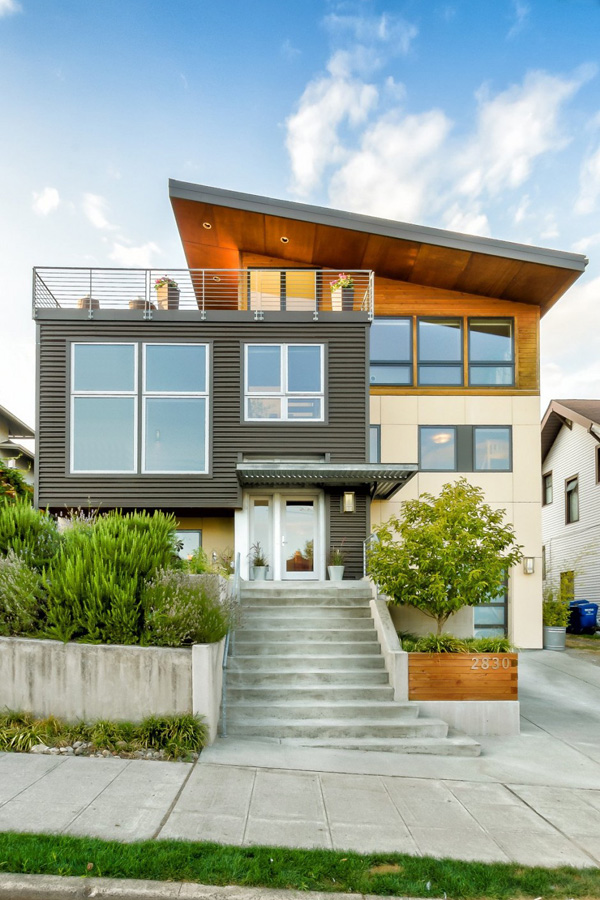 Even in the front area of the house, you will definitely see the promising materials that make this house modern and attractive.
Even in the front area of the house, you will definitely see the promising materials that make this house modern and attractive.
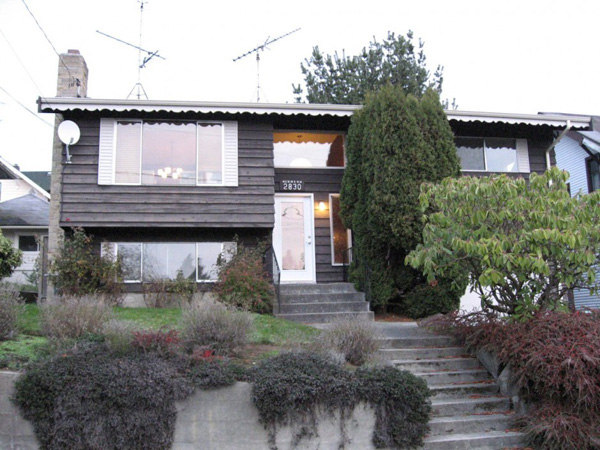 Who will say that this landscape in the entrance is very crucial to make this area adorable?
Who will say that this landscape in the entrance is very crucial to make this area adorable?
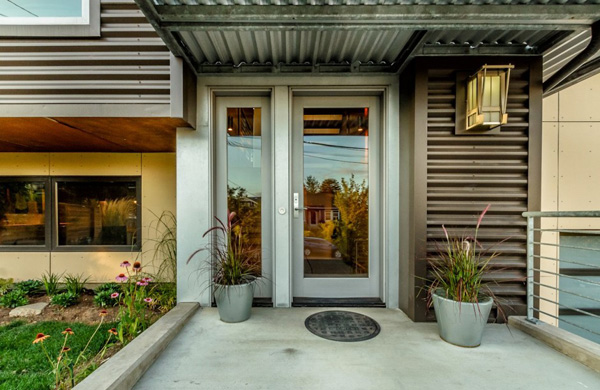 Looking closely at the materials used in the door and walls, we can undeniably perceive its durability and cost.
Looking closely at the materials used in the door and walls, we can undeniably perceive its durability and cost.
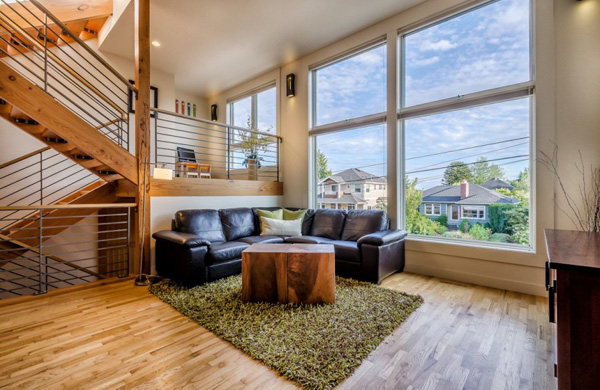 In the living room, the wooden floor presented a natural and the existing concept of the house.
In the living room, the wooden floor presented a natural and the existing concept of the house.
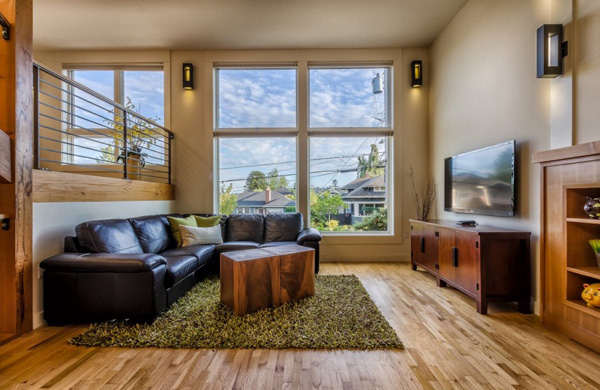 The wooden furniture is perfectly blended with this comfortable black sofa arranged in the living area.
The wooden furniture is perfectly blended with this comfortable black sofa arranged in the living area.
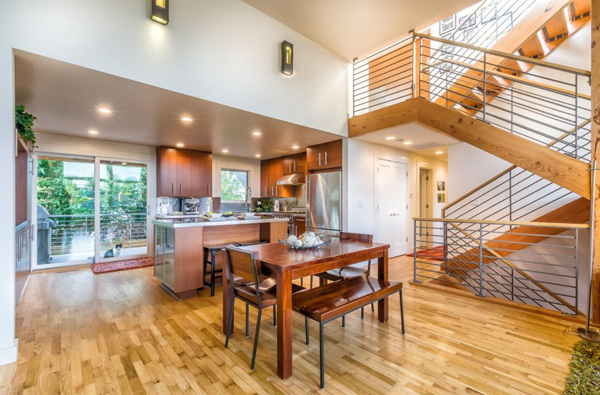 You may definitely see the amazing stairs in the interior that consistently adds elegance.
You may definitely see the amazing stairs in the interior that consistently adds elegance.
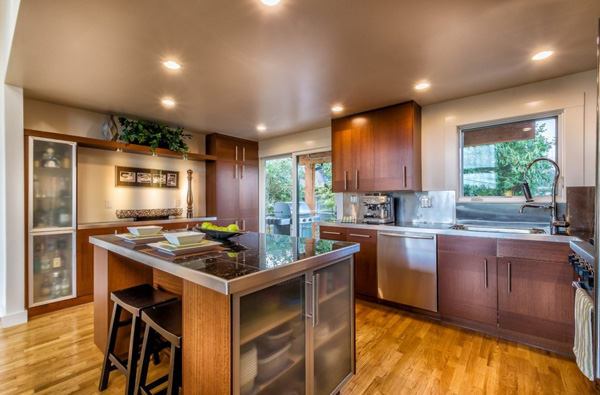 Modern fixtures as well as the wooden and stainless cabinets highlighted the contemporary modern theme of this kitchen.
Modern fixtures as well as the wooden and stainless cabinets highlighted the contemporary modern theme of this kitchen.
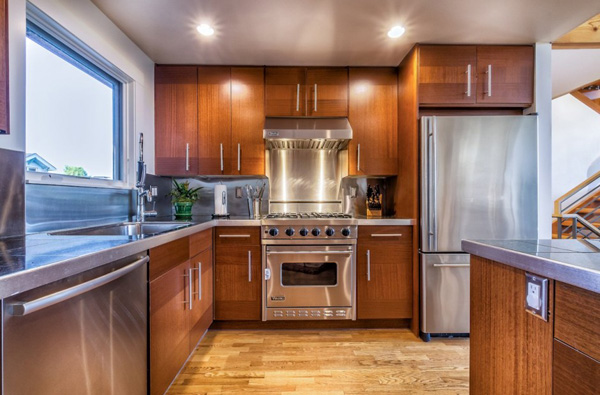 Vivid lights in the ceilings are so effective to underline the clean and flawless texture of the modern appliances in the kitchen.
Vivid lights in the ceilings are so effective to underline the clean and flawless texture of the modern appliances in the kitchen.
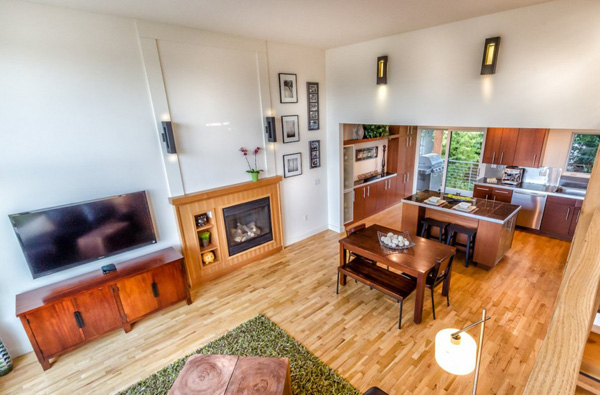 From the second level of the house, you may see the elegant and fashionable style of the kitchen-dining and living area in one.
From the second level of the house, you may see the elegant and fashionable style of the kitchen-dining and living area in one.
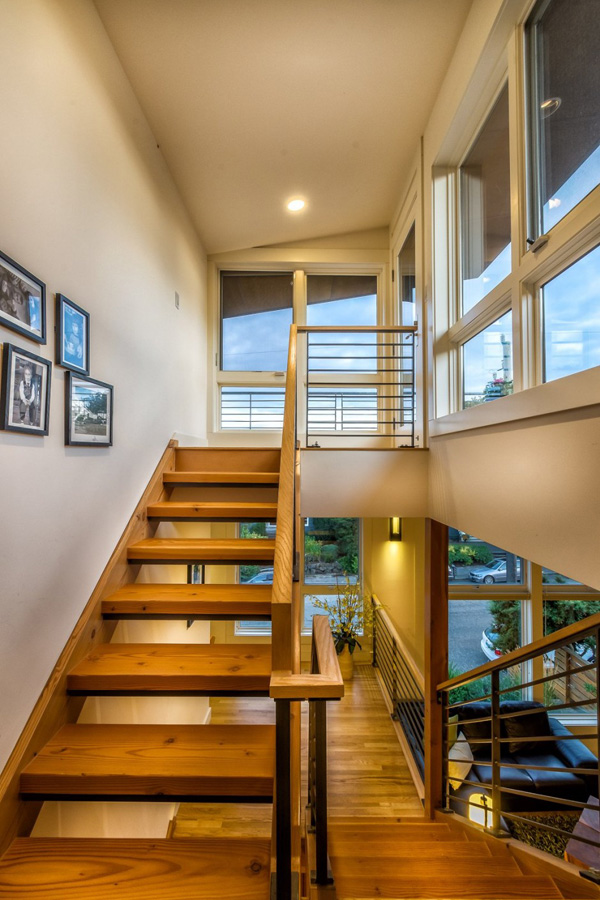 Neat staircase is designed in this limited space to let the client explore the different amazing levels of the house.
Neat staircase is designed in this limited space to let the client explore the different amazing levels of the house.
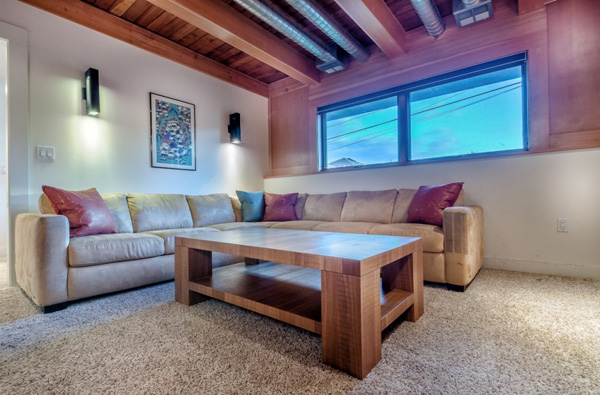 Beige and wooden themed color used in this entertainment room enhances its comfort and sophisticated details.
Beige and wooden themed color used in this entertainment room enhances its comfort and sophisticated details.
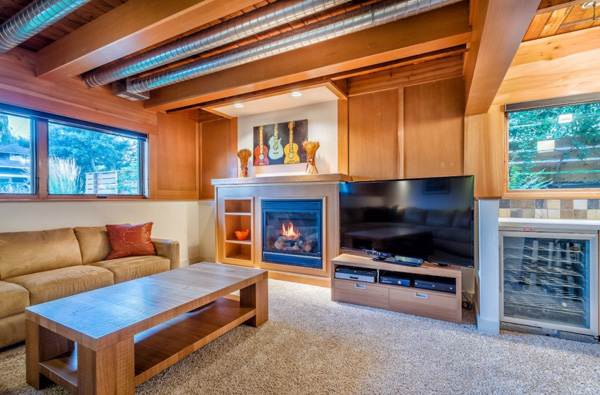 A fireplace is securely installed in the interior to protect the client from the unpredictable weather.
A fireplace is securely installed in the interior to protect the client from the unpredictable weather.
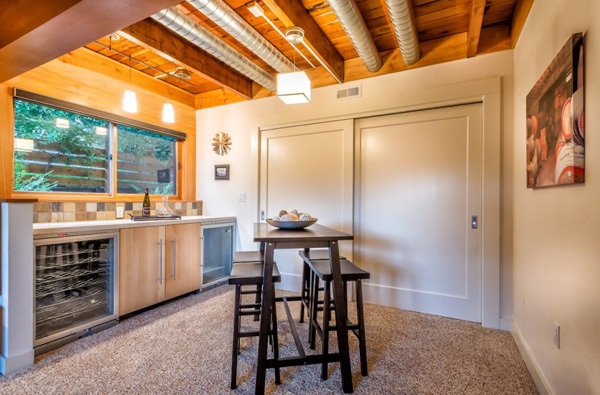 A small table for four is intently set in this area to allow the client to enjoy their meal even in the other level of the house.
A small table for four is intently set in this area to allow the client to enjoy their meal even in the other level of the house.
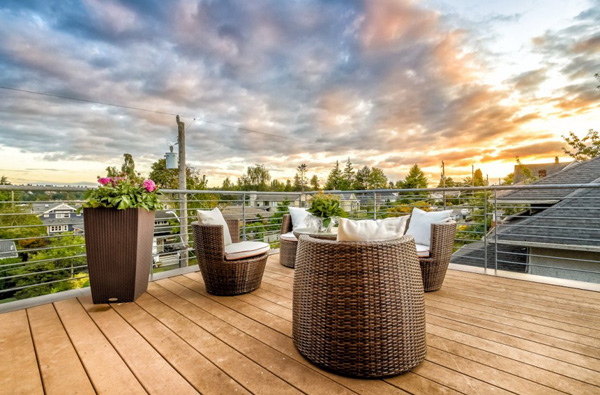 Here’s the terrace that offers the unique and stylish furniture that may also provide an opportunity for the client to enjoy the views.
Here’s the terrace that offers the unique and stylish furniture that may also provide an opportunity for the client to enjoy the views.
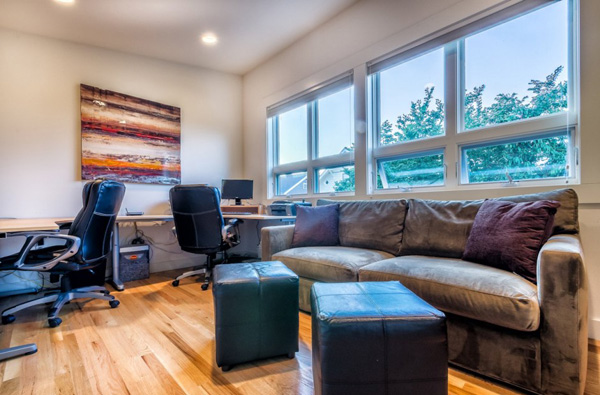 Requested office area allows the client to complete his unfinished task while enjoying the green trees and plants outside.
Requested office area allows the client to complete his unfinished task while enjoying the green trees and plants outside.
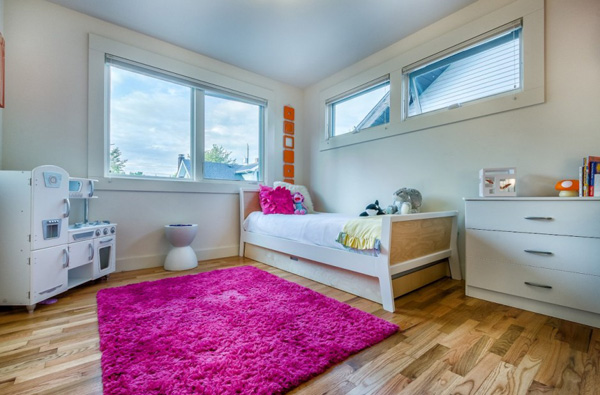 Here’s the carnation pink carpet in the floor that breaks the monochrome color utilized in the bedroom and leave this kids bedroom a lovely look.
Here’s the carnation pink carpet in the floor that breaks the monochrome color utilized in the bedroom and leave this kids bedroom a lovely look.
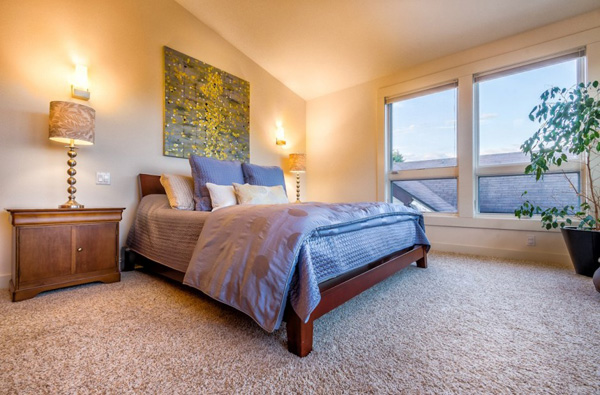 Two lamps in the side of this master bedroom is sufficiently highlighted the elegance and fabulous comfort.
Two lamps in the side of this master bedroom is sufficiently highlighted the elegance and fabulous comfort.
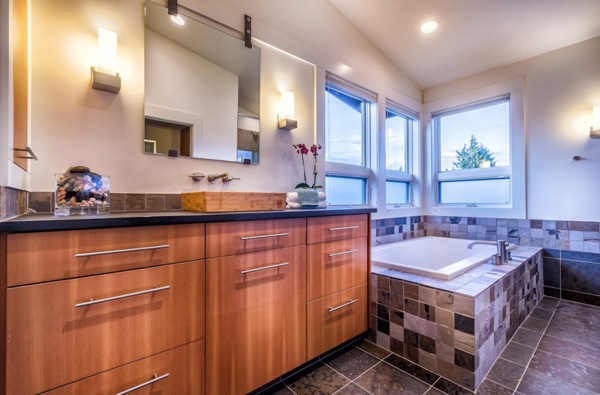 Mosaic tiles used as a frame of this white tub and floorings match with the wooden cabinets that made this luxurious and colorful, too.
Mosaic tiles used as a frame of this white tub and floorings match with the wooden cabinets that made this luxurious and colorful, too.
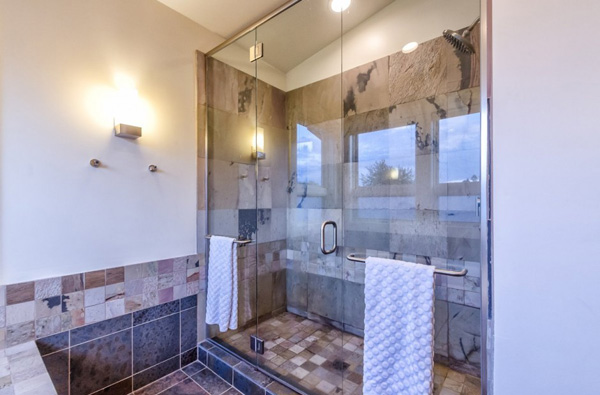 Limited space in the bathroom is not an issue when the glass material is used in the shower area that made this bathroom look spacious.
Limited space in the bathroom is not an issue when the glass material is used in the shower area that made this bathroom look spacious.
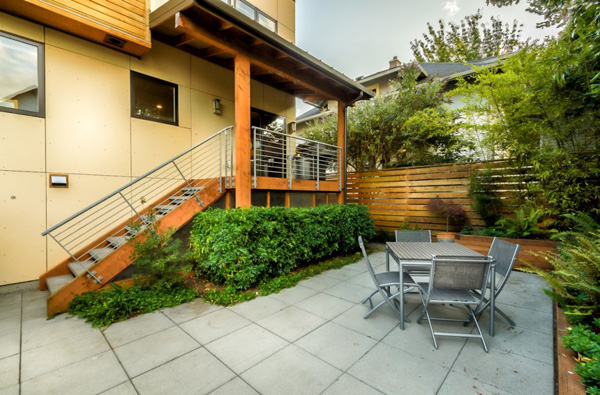 To feel the airy and relaxing atmosphere in the courtyard, the designer placed a table and chair for four to give them an option to stay in the outdoor.
To feel the airy and relaxing atmosphere in the courtyard, the designer placed a table and chair for four to give them an option to stay in the outdoor.
Definitely, we may be inspired of some remodel features highlighted from the above images. I am pretty sure that you will also learn something new to make your house more beautiful and attractive. From the elements used by the Grouparchitect, I may say that the light and material could really shape and underline its luxury and charm. The sustainable building strategies and materials are clearly utilized in all the areas of the house, right? We hope that you appreciate the features and new character of the house employed here.










