Appealing Style and Design of the Bowler House in Queensland
We always want to have a comfortable life and along with that we are working in order to own a house that we can consider to put everything that we want. We usually say that our home is a place where our heart is. Our house also mirrors our personality and character. Besides our favorite artwork usually display or can be seen in our interior. Today I will be sharing to you a house design that displays the character and passion of the owner.
This house is called as Bowler House and this is spotted in Paddington, Queensland. This is actually a new residential house which integrates the contemporary design aesthetic within the highly constrained planning requirements of the traditional inner-city suburb. As you can see the house fascinates with the open-plan strategy design. Let us take a look at how the designer successfully created the design and style of this house through the images below.
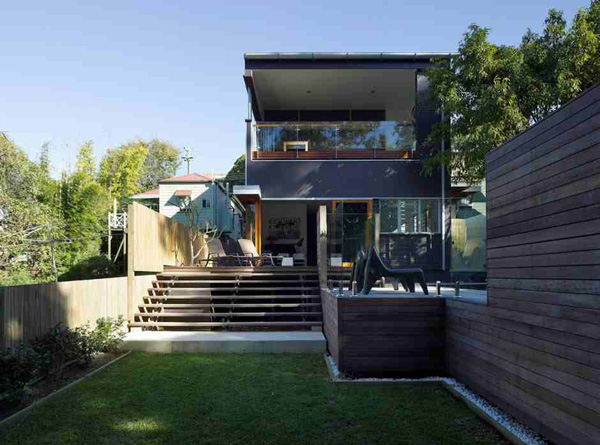 See how wooden materials were intently used in the exterior to arrange the distinct areas in one place.
See how wooden materials were intently used in the exterior to arrange the distinct areas in one place.
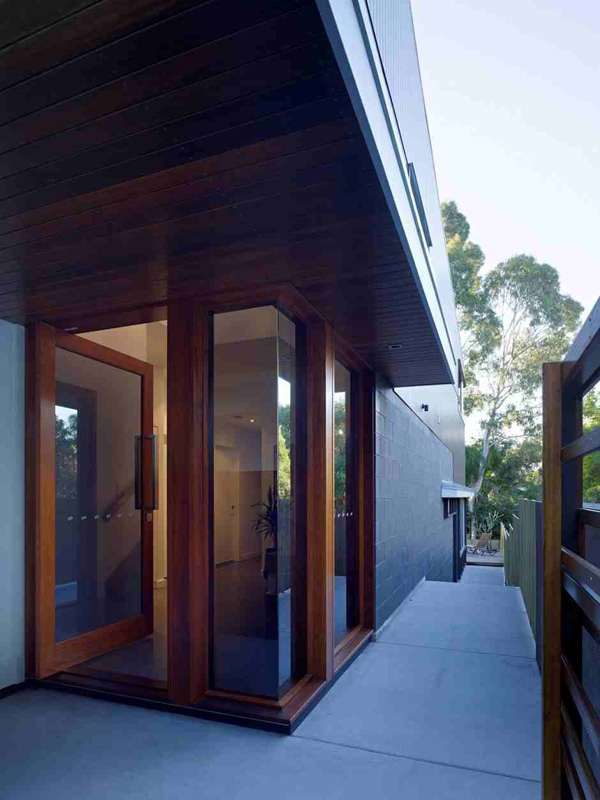 A minimal space for the entrance may show the glassed door inviting guests to come and explore the interior.
A minimal space for the entrance may show the glassed door inviting guests to come and explore the interior.
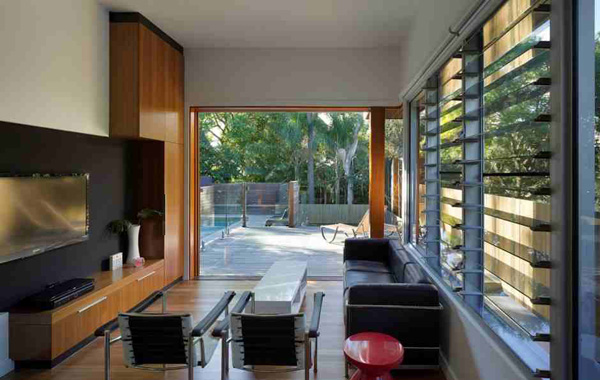 Modern and fashionable furniture is properly organized in this interior with the latest technological appliances.
Modern and fashionable furniture is properly organized in this interior with the latest technological appliances.
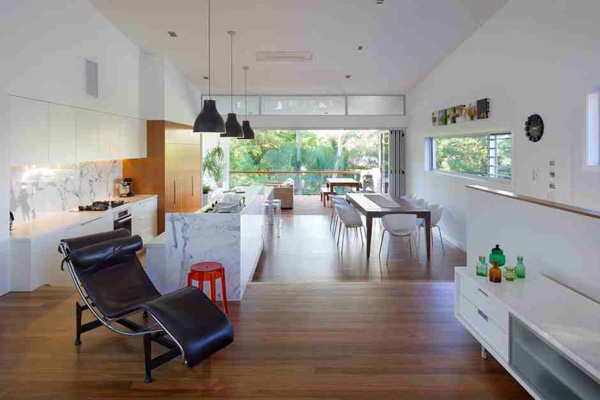 White palette utilized in the interior appeals the touch of modern and classy theme.
White palette utilized in the interior appeals the touch of modern and classy theme.
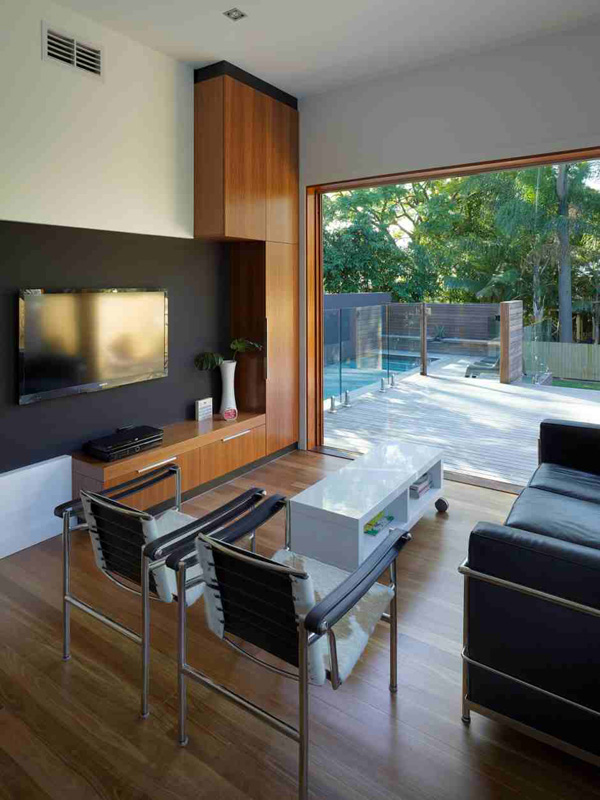 Sliding glass doors used in the living space provides a great opportunity for the owners see the pool area.
Sliding glass doors used in the living space provides a great opportunity for the owners see the pool area.
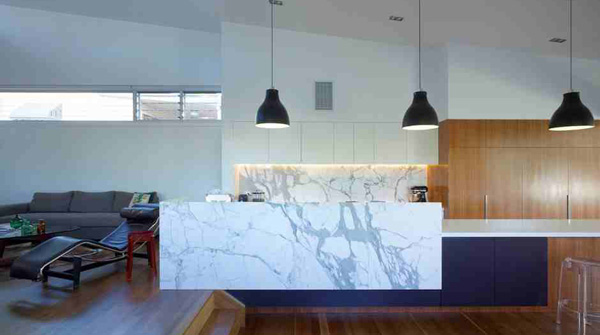 The mosaic tiles in the kitchen table creatively display the connection of the interior to the exterior.
The mosaic tiles in the kitchen table creatively display the connection of the interior to the exterior.
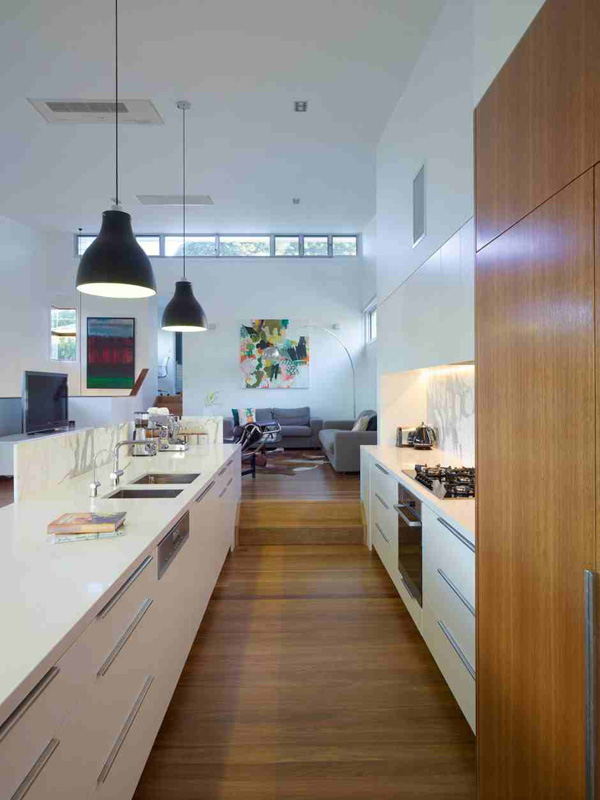 This may be a small space kitchen but everything that the homeowner needs is here.
This may be a small space kitchen but everything that the homeowner needs is here.
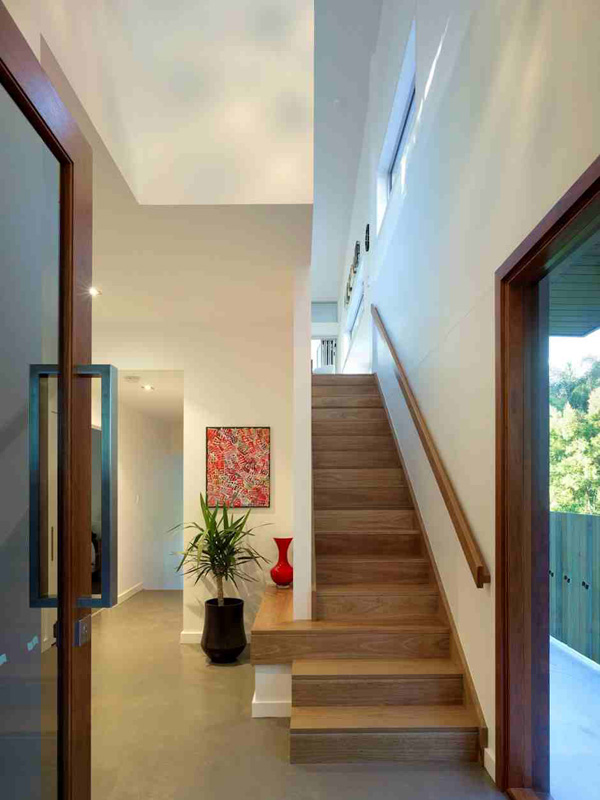 The natural wooden pattern in the staircase stands out in the middle of white walls.
The natural wooden pattern in the staircase stands out in the middle of white walls.
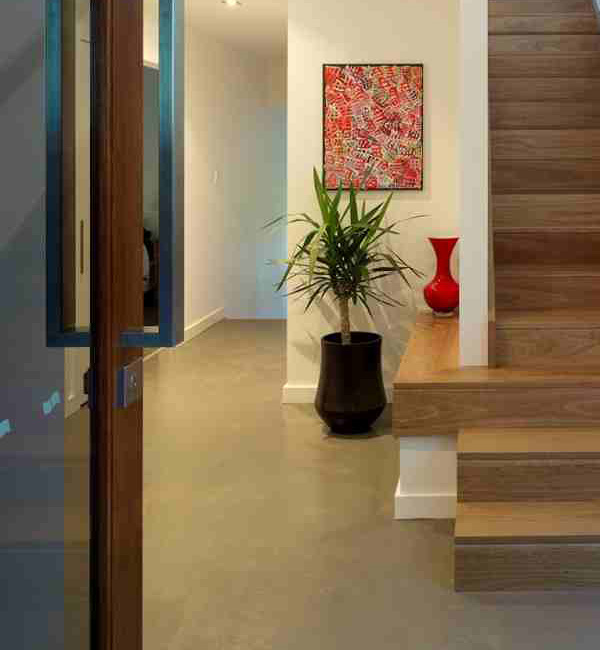 Beige color of the tiles in the floor complements with the white and wooden material in the interior.
Beige color of the tiles in the floor complements with the white and wooden material in the interior.
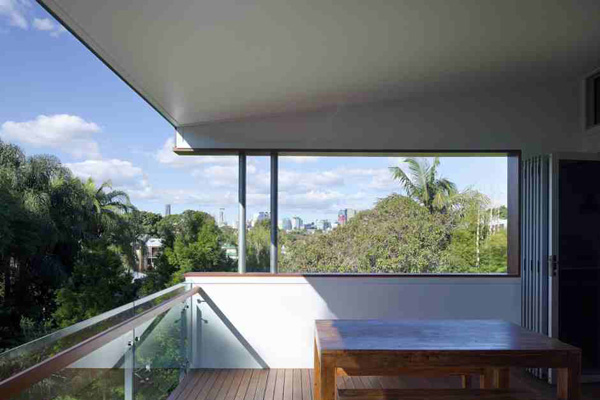 Here is the terrace that is the best zone in the second level of the house where the owner can view the natural resources in the surroundings.
Here is the terrace that is the best zone in the second level of the house where the owner can view the natural resources in the surroundings.
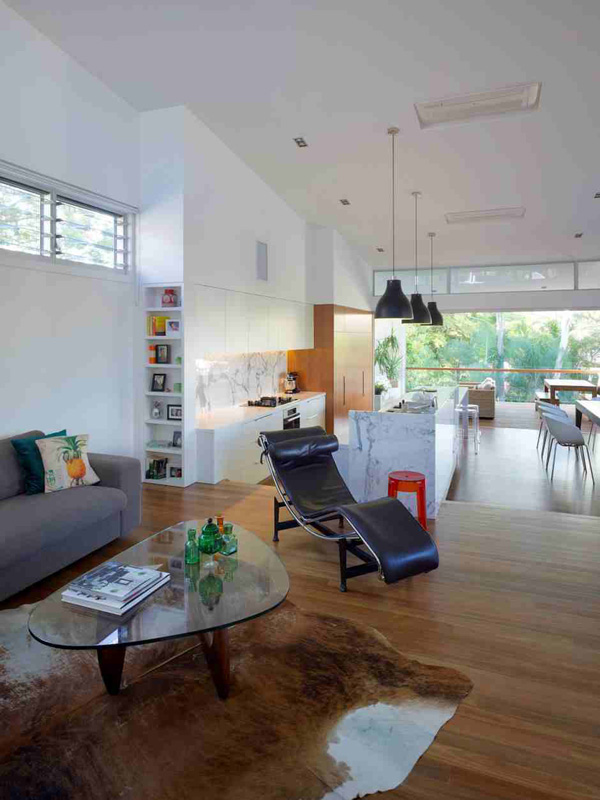 The shape of the glassed center table is blended with this brown chocolate carpet in the living space.
The shape of the glassed center table is blended with this brown chocolate carpet in the living space.
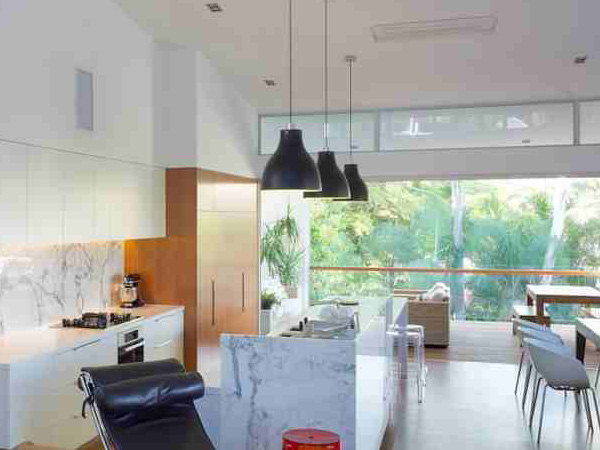 From this cozy kitchen, the owner can fully see the panoramic views from the glazed walls.
From this cozy kitchen, the owner can fully see the panoramic views from the glazed walls.
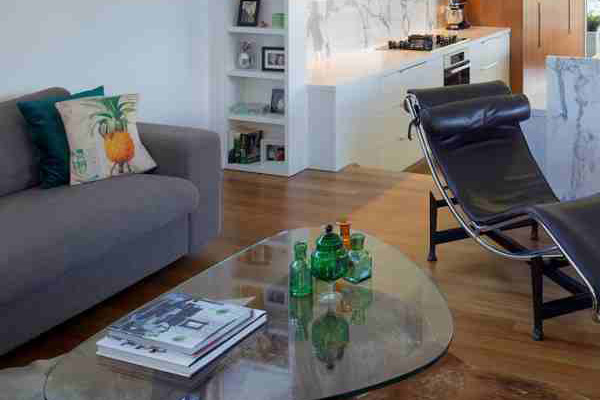 Colorful elements of glazed bottles are stressed in the center table of the living area.
Colorful elements of glazed bottles are stressed in the center table of the living area.
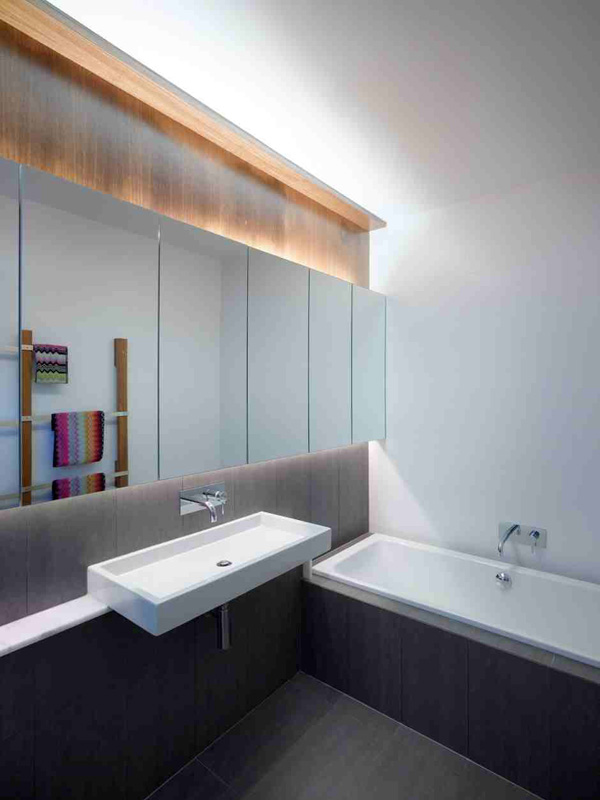 Lights installed at the sides of the mirror underlines comfort and provide a relaxing aura in the bathroom.
Lights installed at the sides of the mirror underlines comfort and provide a relaxing aura in the bathroom.
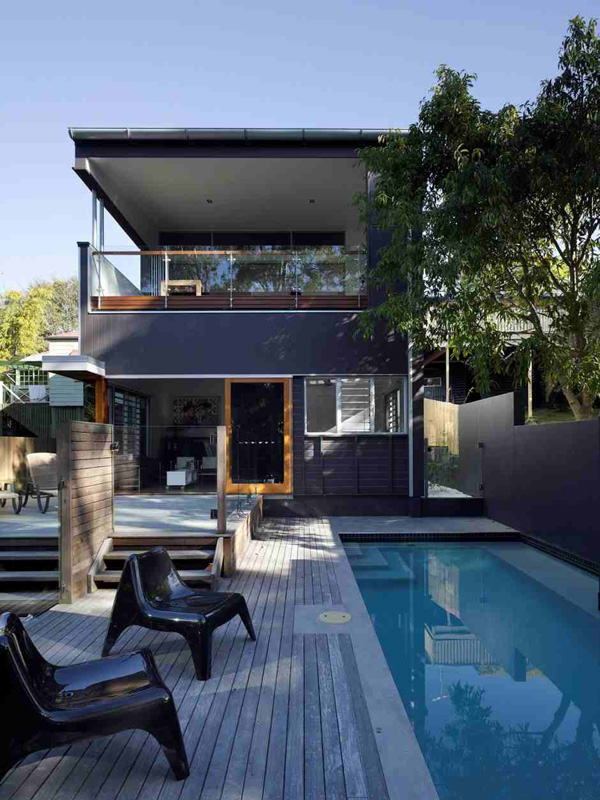 The available space in the exterior is enough for a small rectangular swimming pool.
The available space in the exterior is enough for a small rectangular swimming pool.
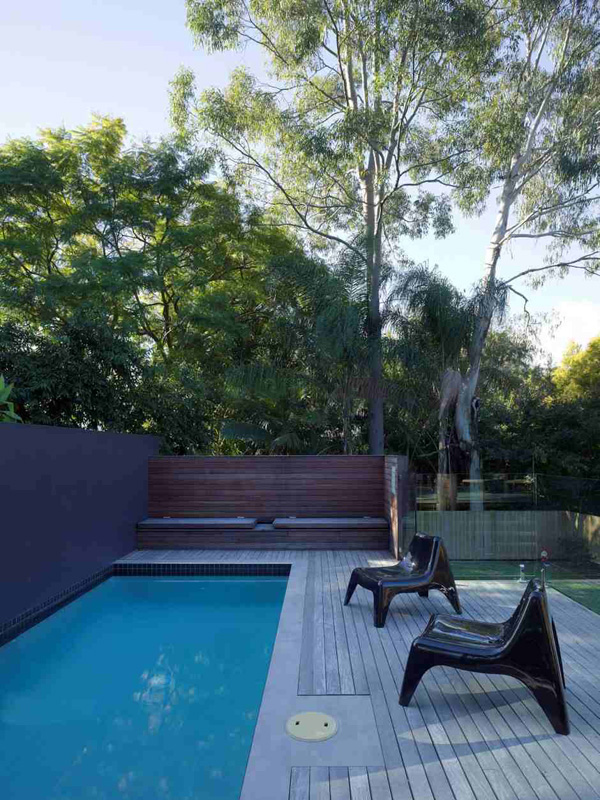 The color of these brown chairs matched with the wooden floors and fence in the pool area.
The color of these brown chairs matched with the wooden floors and fence in the pool area.
Definitely, we can say that the photographs taken by Christopher Frederick Jones above that highlighted the details of the house is very helpful for us to see how the designer managed to incorporate the modern theme and style to the traditional city location. I am attracted to how the Tim Stewart Architects maximized the location and install the cool swimming pool in the fresh and airy space in the garden. I hope that you also find this house extraordinary and charming. What do you think?










