State-of-the-Art Innovation of the Deronda House in California
Before we renovate our old house we think of several innovations that will bring out the best features and ideas that may surely add attraction from the interior and exterior of our house. We also tend to apply sustainability in order to maximize the available natural resources in the area that we think will be useful in the kind of design and concept that we like. That is why today we will be sharing to you a residential house that lies near the apex of Beachwood Canyon. This is specifically found in the Hollywood Hills, just under the shadow of the Hollywood sign in Los Angeles, California.
Well, this house is named as the Deronda House. This newly remodeled house is composed of two main rectangular volumes which are said to be shifted off-axis from each other to be able to accentuate the distinct program where the house is located. As we can see here the public spaces of the house are situated on the ridge of the site to let the client see the exterior. The large sliding glass doors and windows are very helpful in connecting the interior to the natural beauty of the exterior. Let us see more of the fabulous features of this Deronda House through the images below.
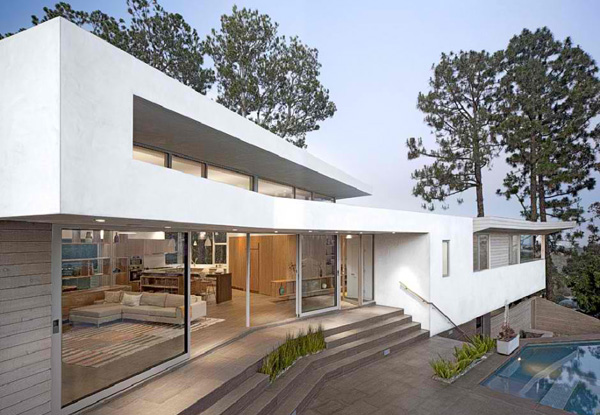 See the unique design and shape of the house building as it complements with the location where this house is built.
See the unique design and shape of the house building as it complements with the location where this house is built.
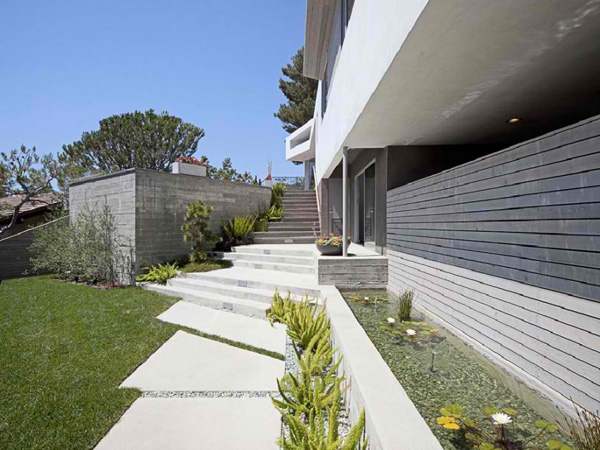 Here’s the well-groomed landscape which emphasize the white palette pathway in the entrance area.
Here’s the well-groomed landscape which emphasize the white palette pathway in the entrance area.
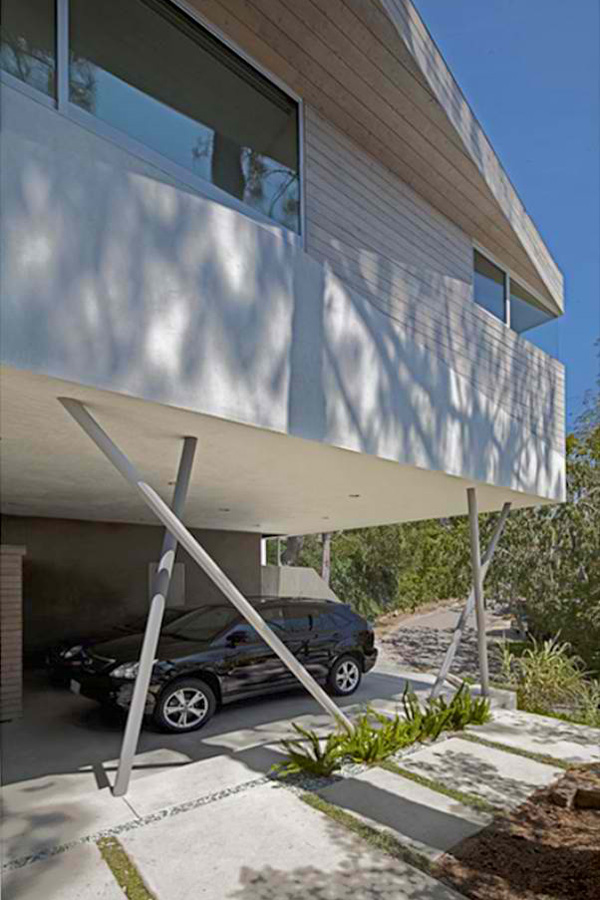 A one-vehicle sized garage is also provided in this area that may provide the client an easy-access to the exterior.
A one-vehicle sized garage is also provided in this area that may provide the client an easy-access to the exterior.
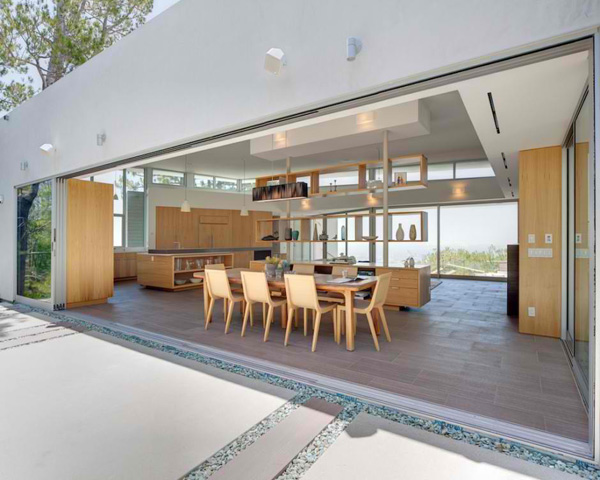 The traditional wooden furniture is utilized in this wooden themed kitchen and dining area that highlighted the existing features of the old house.
The traditional wooden furniture is utilized in this wooden themed kitchen and dining area that highlighted the existing features of the old house.
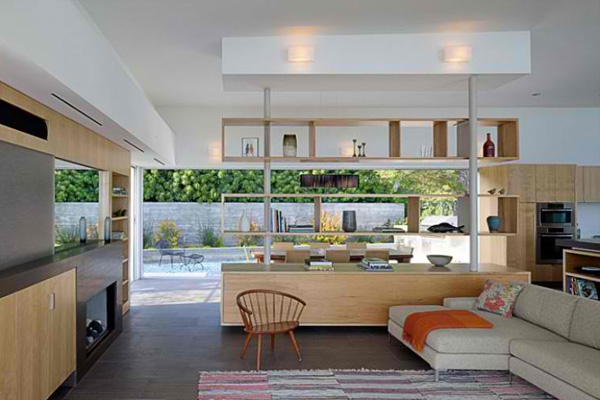 While in the living room, a soft and smart look sofa is blended with the colorful carpet in the floor.
While in the living room, a soft and smart look sofa is blended with the colorful carpet in the floor.
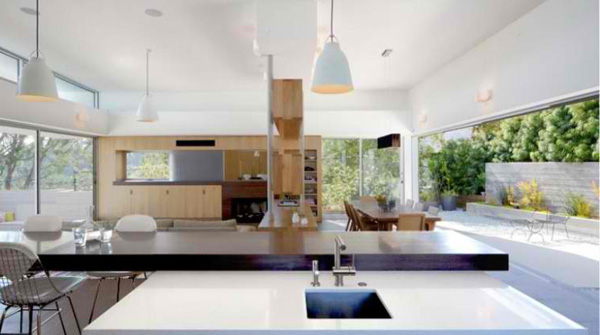 Modern fixtures used in the kitchen are very effective to display a more contemporary design.
Modern fixtures used in the kitchen are very effective to display a more contemporary design.
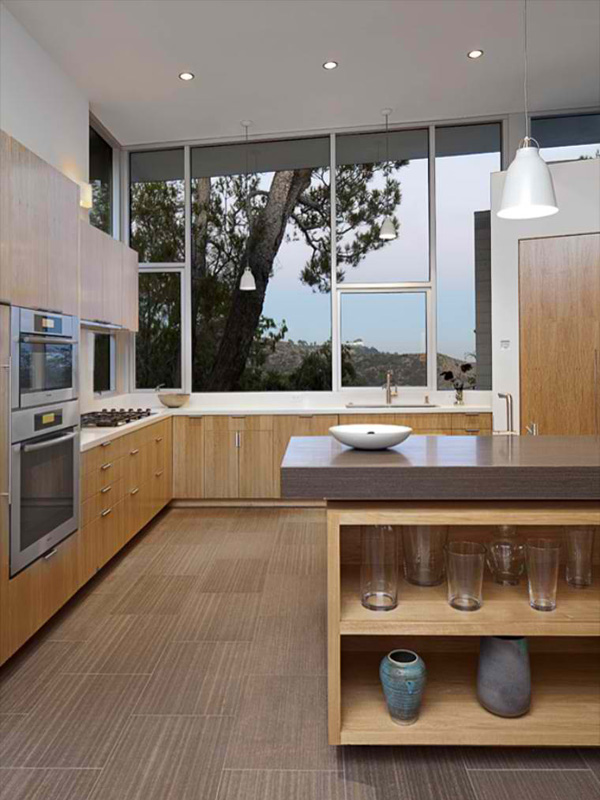 To have a high opportunity to see the panoramic views in the kitchen the designer provided these large glassed sliding windows.
To have a high opportunity to see the panoramic views in the kitchen the designer provided these large glassed sliding windows.
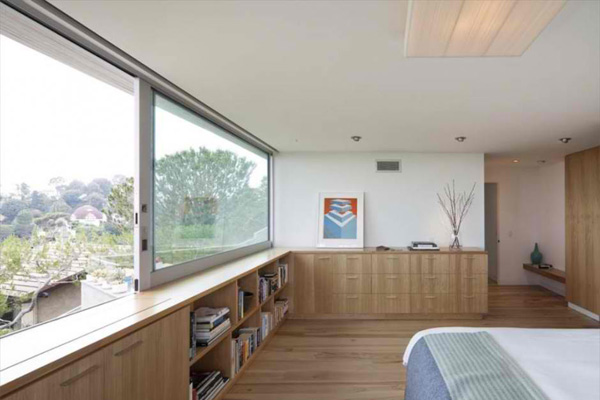 See how the designer carefully set the built-in wooden cabinets in this bedroom that may jive with the texture and pattern of the wooden floor.
See how the designer carefully set the built-in wooden cabinets in this bedroom that may jive with the texture and pattern of the wooden floor.
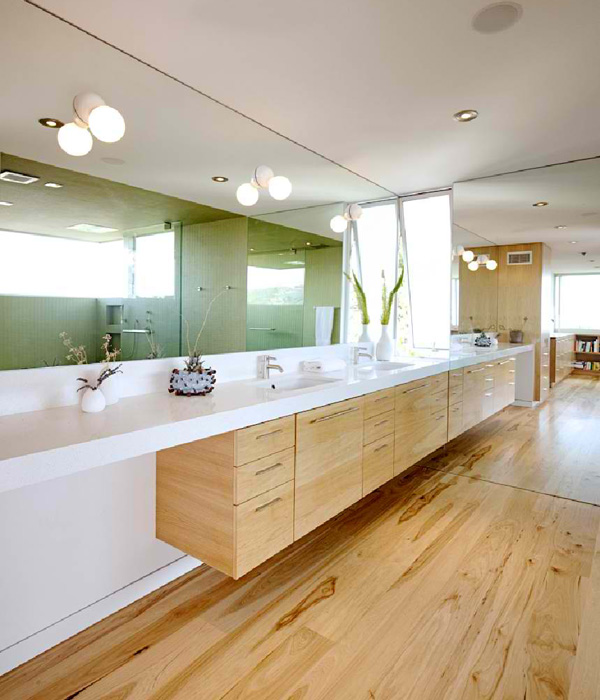 LED bulbs set in the powder area of this spacious wooden themed bathroom provide a luxurious and stylish look.
LED bulbs set in the powder area of this spacious wooden themed bathroom provide a luxurious and stylish look.
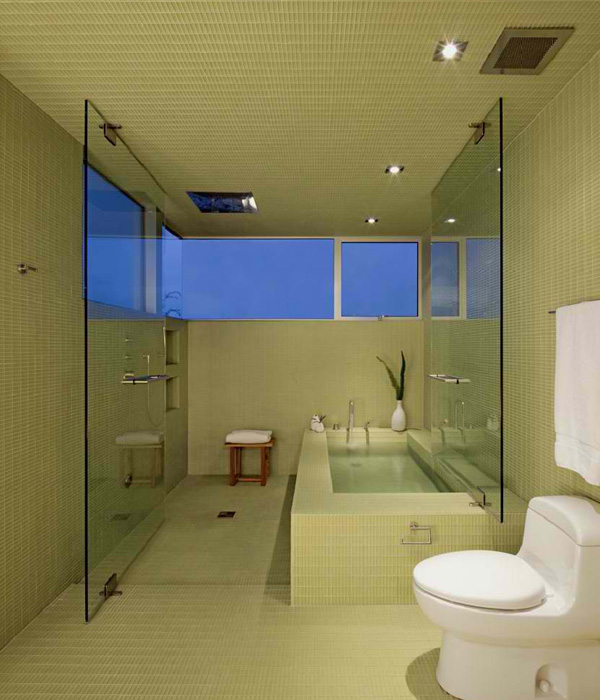 Light yellow tiles used in the bathroom with glassed frames set in the sides of this bath tub are enough to show how comfortable it is to stay here.
Light yellow tiles used in the bathroom with glassed frames set in the sides of this bath tub are enough to show how comfortable it is to stay here.
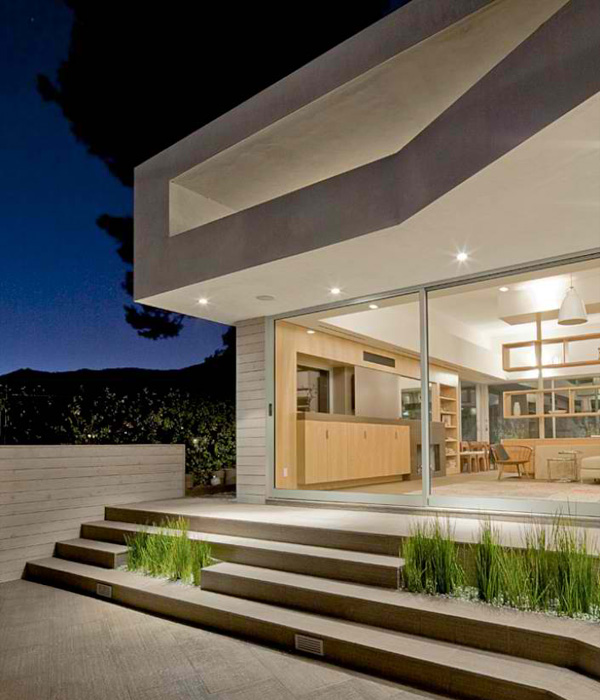 A great style and design of landscape in the stairs of this area creates a unique mood and elegance at night.
A great style and design of landscape in the stairs of this area creates a unique mood and elegance at night.
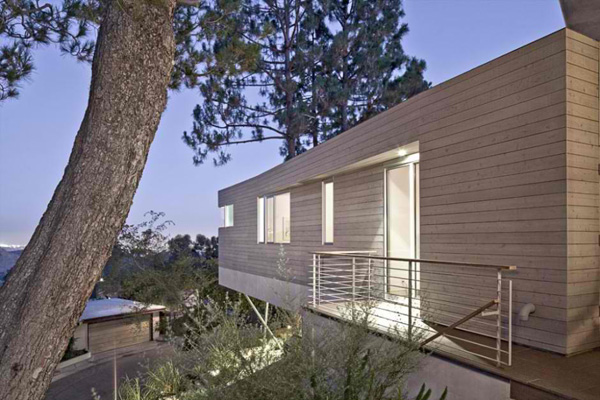 A great volume and dimension of this house is well presented in this area that is surrounded with tall trees and grasses.
A great volume and dimension of this house is well presented in this area that is surrounded with tall trees and grasses.
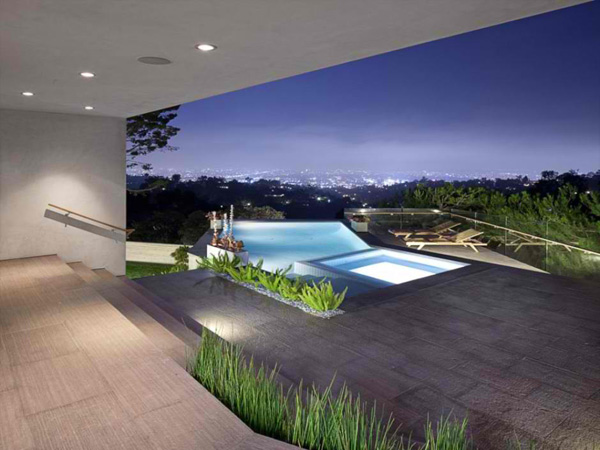 Small and large swimming pool that also complements with the unique shape of the exterior.
Small and large swimming pool that also complements with the unique shape of the exterior.
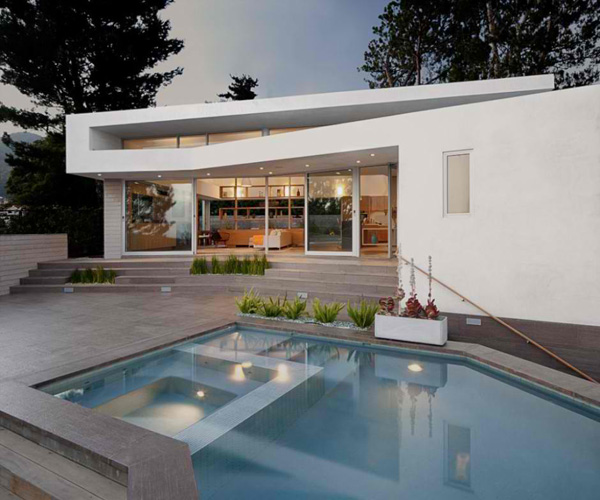 In the late afternoon, the pool lights remarkably underline the levels and the site location.
In the late afternoon, the pool lights remarkably underline the levels and the site location.
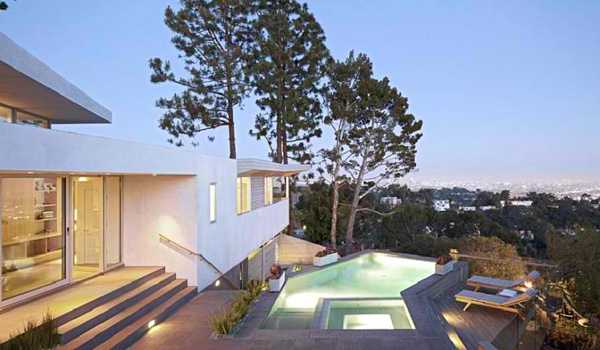 Who will not be amazed of the incredible design and style of this re-invented exterior of the house?
Who will not be amazed of the incredible design and style of this re-invented exterior of the house?
What I really like the most in the features display above are the private rooms for sleeping and bathing which are spotted in an enclosed cantilevered bar. We may say that the white palette used in the house building is very effective in making this house look modern and cozy. The Space International successfully renovated the several areas of the house right? The sustainable factors are also highlighted and utilized here. We hope that the ideas that we have learned today will also influence you in choosing the best house renovation elements that will match the available features that you have.










