Brilliant Views of Aloe Ridge House in South Africa
We are happy and excited to talk about how and what our dream house would look like, right? Many of us are having a hard time to describe and explain what features that we would like for our dream house in the future. Today we are hoping that we can deliver the best features and elements of a dream house that you may consider. This house is known as the Aloe Ridge House and it seated in the Eden Rock Coastal Forest Estate which is located on the Southern Coast of Kwa Zulu Natal, South Africa.
With an area of 300 square meters, this house is said to stand out on its corner site. This has a progressive cantilever form that asserted its presence. Also this is said to be a representative of a paradigm shift in the estate’s architectural design language. Well, as you can see, its building seems to be a veritable Mesian box of bold contemporary architectural design which set into the African indigenous coastal forest context. See the images below to discover more of the interior and exterior of this Aloe Ridge House.
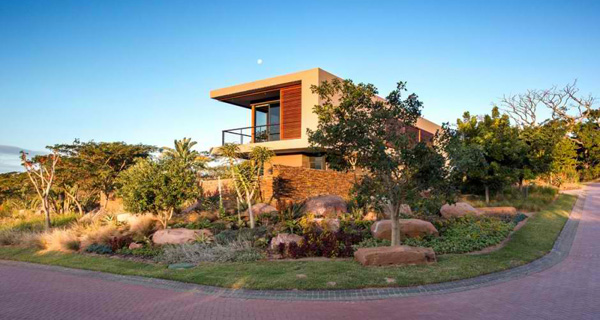 Different dimensions of these geometrical figures of this house are highlighted in the middle of this beautiful landscape.
Different dimensions of these geometrical figures of this house are highlighted in the middle of this beautiful landscape.
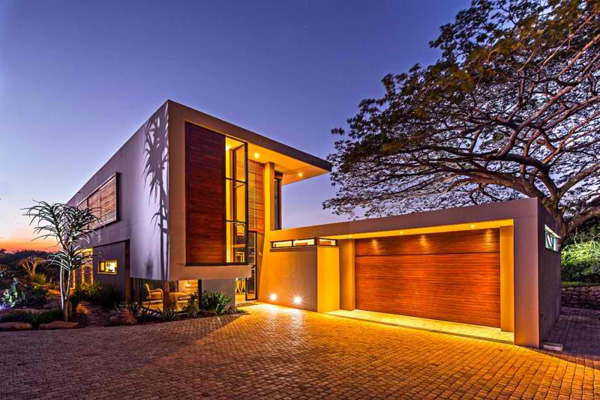 The utilization of LED lights in the entrance seems to create a warm welcome to more guests to explore what’s inside the house.
The utilization of LED lights in the entrance seems to create a warm welcome to more guests to explore what’s inside the house.
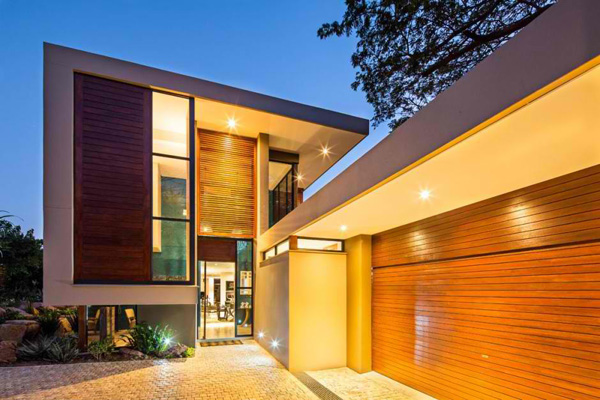 The brown palette together with the lights used here is enough to make this area look luxurious.
The brown palette together with the lights used here is enough to make this area look luxurious.
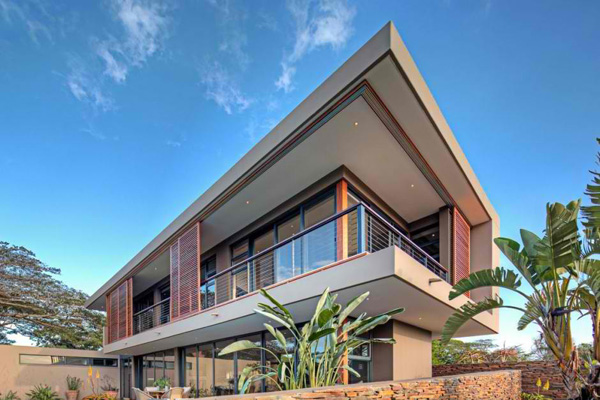 Let’s take a look at the terrace that reveals the reason why the homeowner choose to stay here to breathe the fresh air.
Let’s take a look at the terrace that reveals the reason why the homeowner choose to stay here to breathe the fresh air.
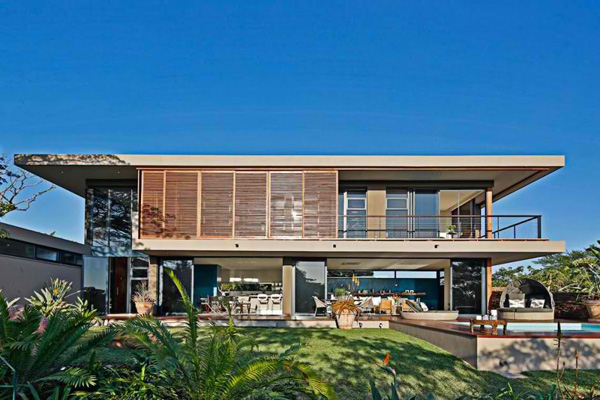 Cantilevered wall provides protection to the glassed walls of this house but still the sun’s rays may still access the interior.
Cantilevered wall provides protection to the glassed walls of this house but still the sun’s rays may still access the interior.
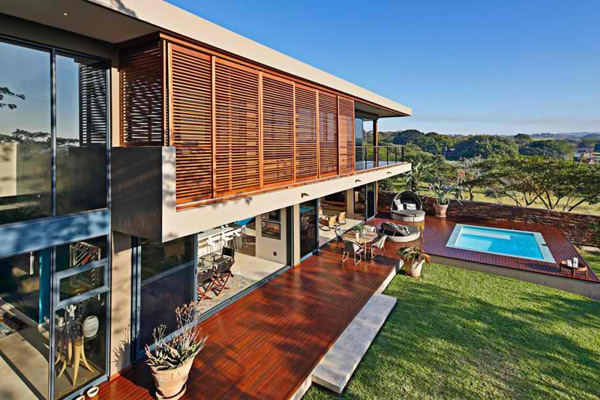 Take a glance at the amazing views from this area that may surely wow the homeowners and its guest.
Take a glance at the amazing views from this area that may surely wow the homeowners and its guest.
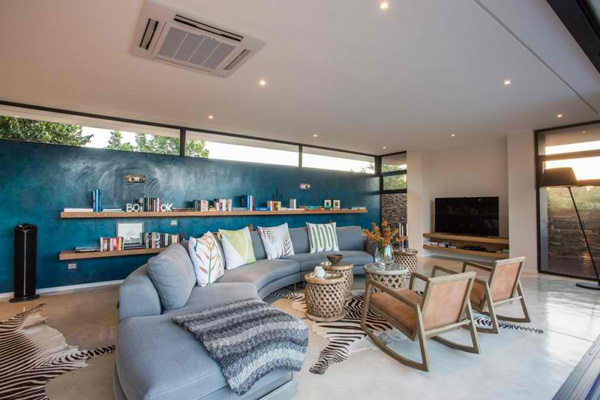 The stone grey sofa set in the living room adds more connection to the beautiful nature outside.
The stone grey sofa set in the living room adds more connection to the beautiful nature outside.
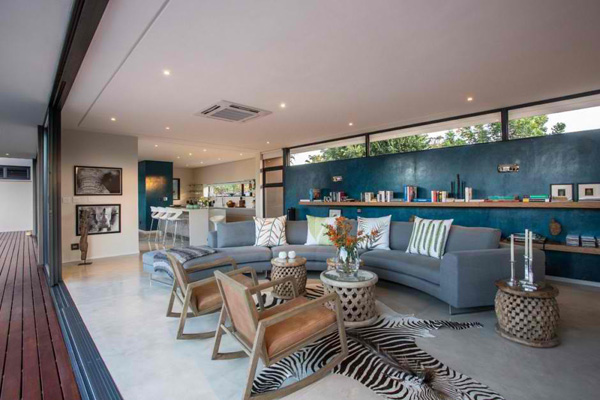 See how this amazing accessories and furniture creates a livelier and graceful living space.
See how this amazing accessories and furniture creates a livelier and graceful living space.
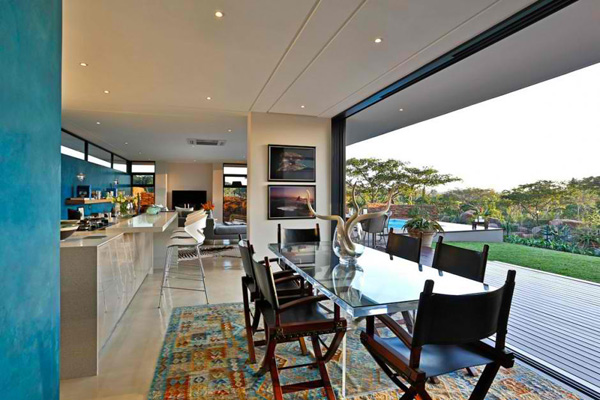 The glassed walls provide a great opportunity to the homeowner to still take the full advantage of the beautiful landscape outside.
The glassed walls provide a great opportunity to the homeowner to still take the full advantage of the beautiful landscape outside.
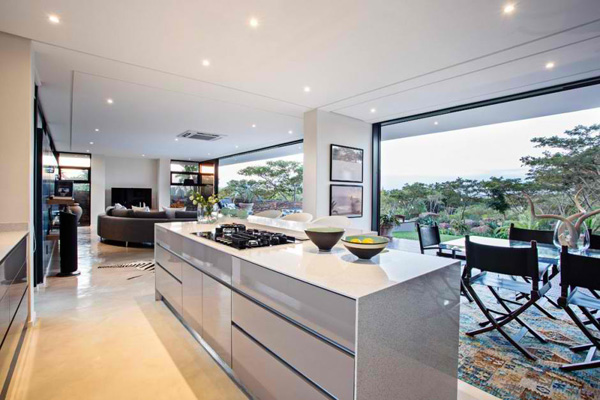 Silver and white palette are used in this kitchen together with the lights lined at the ceiling makes this area more splendid.
Silver and white palette are used in this kitchen together with the lights lined at the ceiling makes this area more splendid.
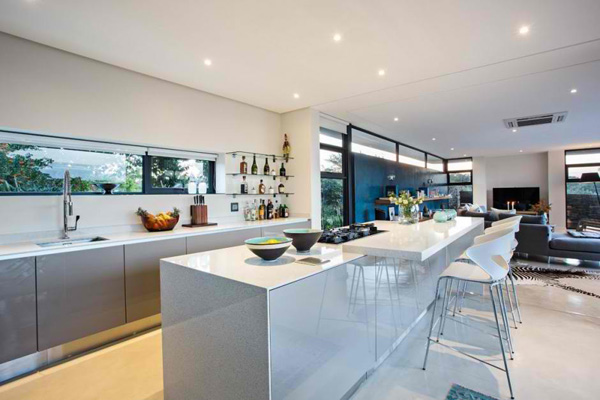 Modern and unique kitchen wares and chairs are maintained to make sure the homeowner enjoys working here.
Modern and unique kitchen wares and chairs are maintained to make sure the homeowner enjoys working here.
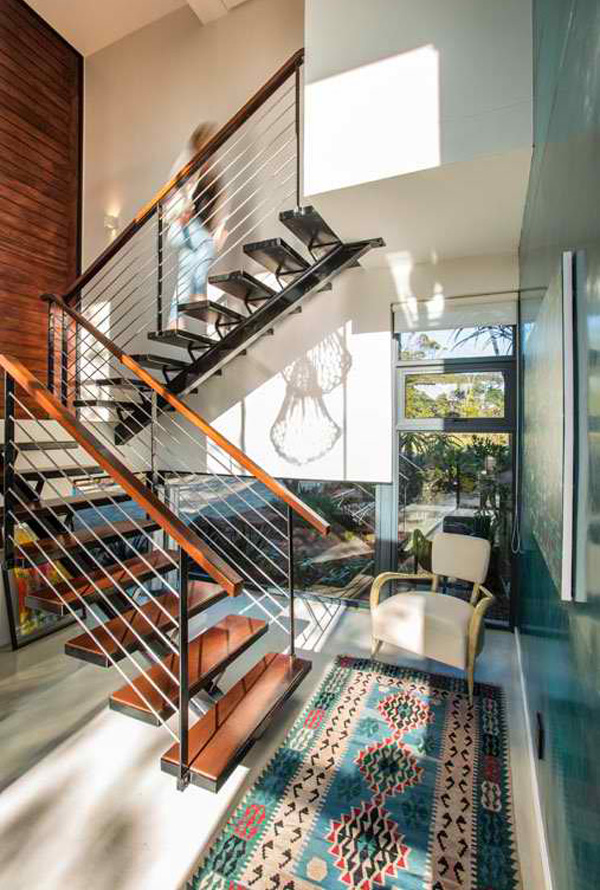 The mosaic design of this carpet adds elegance in this area in front of the stairs.
The mosaic design of this carpet adds elegance in this area in front of the stairs.
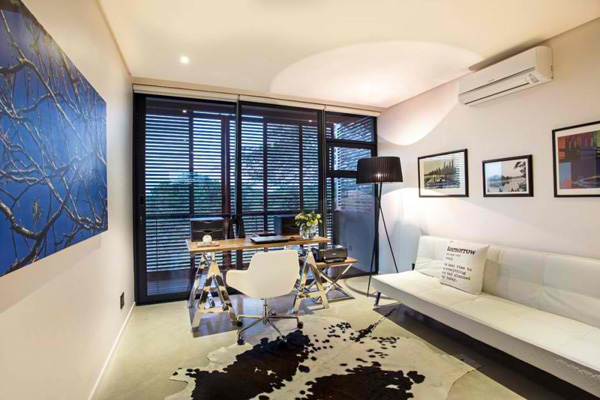 An office room is set in this area so the client may still work with his unfinished task from the office.
An office room is set in this area so the client may still work with his unfinished task from the office.
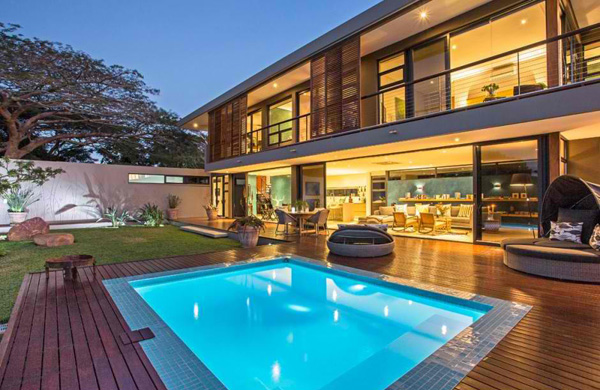 When you are looking for a comfortable area well this may be best for you.
When you are looking for a comfortable area well this may be best for you.
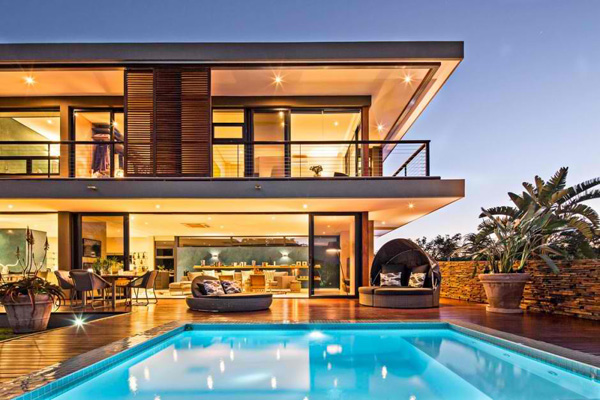 Astonishing lights in the pool area and the interior are visibly seen here.
Astonishing lights in the pool area and the interior are visibly seen here.
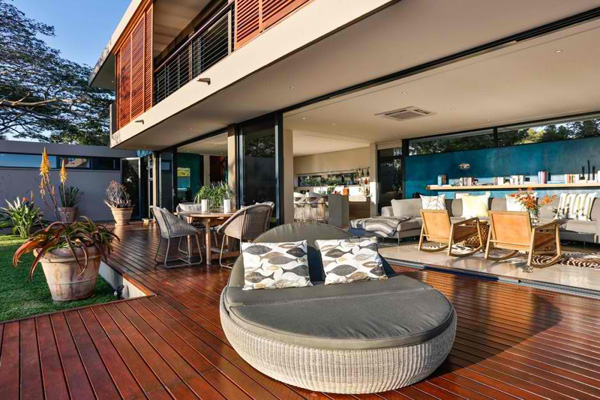 In the morning the client may sit down and feel the warmth embraces of the sun in this comfortable couch in the patio.
In the morning the client may sit down and feel the warmth embraces of the sun in this comfortable couch in the patio.
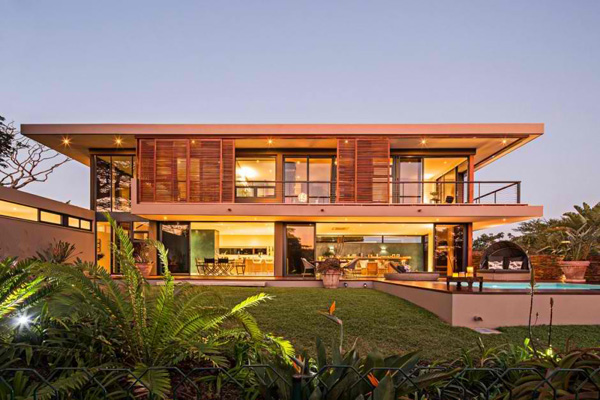 When sunset comes, the landscape underlines the sophistication and grace of the exterior.
When sunset comes, the landscape underlines the sophistication and grace of the exterior.
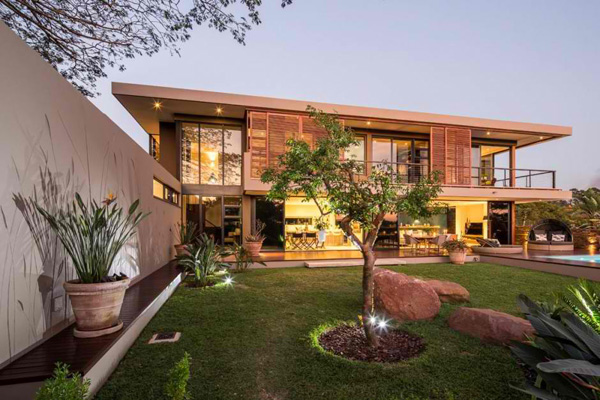 The plants and huge stones are well arranged in this area to create balance and beauty in nature.
The plants and huge stones are well arranged in this area to create balance and beauty in nature.
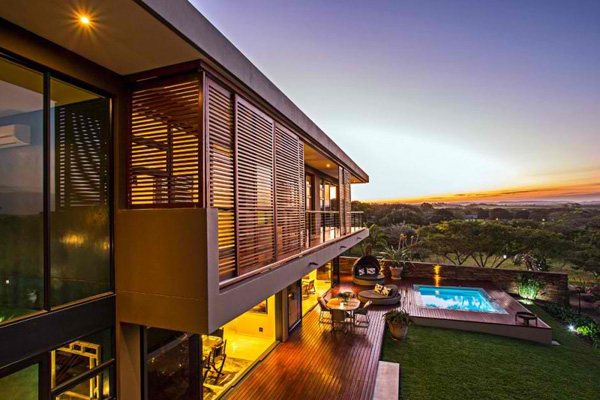 Even with the darkness of the night, we cannot ignore the astounding views from here.
Even with the darkness of the night, we cannot ignore the astounding views from here.
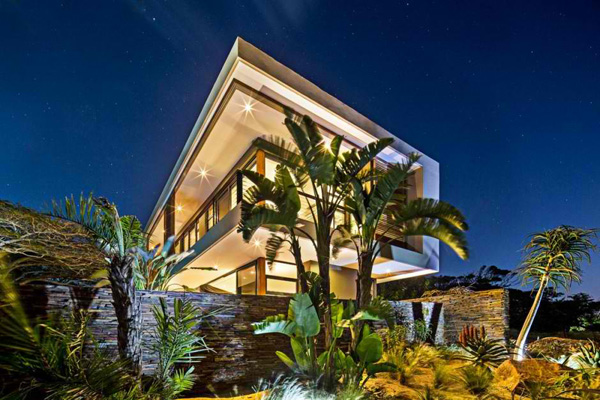 The constant brilliance of the lights revealed the lines and shapes of this house building.
The constant brilliance of the lights revealed the lines and shapes of this house building.
Completed in 2014, we can say that this house can compete when we speak of modern architecture. Even in its entrance we may notice the grand, double volume arrangement of high elements of glass, timber and concrete. While the strong horizontal line which was created by the roof of the garage structure provides a visual axial thrust to its entrance. This has a transparent volume entrance through the kitchen and living spaces beyond.
This Aloe Ridge house extremely creates a huge architectural statement despite of its relatively little dimensions. This promoted the idea that a dream house needed not to be expansive and splendid. For all the features that we can see in this house, we can say that there is a sense of wow factor even from the entrance down to its rooms. Then the Metropole Architects really did their great job in building and conceptualizing this house design, right?










