Prevailing Interiors in the Greenberg Green House in California
Decorated with a shade of white and gray, the neat and clean exterior and interior of this house freely welcome the real definition of architecture. Indeed this is capable of exposing a very futuristic façade and fresh interior. It is located in Los Angeles California and is named the Green Greenberg Green House. We can say that this is one of the most stunning outcomes of the designer’s hard work. In fact this becomes part of the LEED Silver Certification in the year 2012. Since this forms a model for combining the state-of-the-art design together with the energy strategies that may certainly come up with a more well-organized and developed residence.
Since this has two levels we can see that this house was developed from the location’s limitations, its program and of course the spectacle. Also if we can take a look of its shape and orientation, we can say that it is designed for extreme exposure to the usual winds at places which accelerate the building’s facility to use the natural ventilation. However the shape of the building is capable of allowing a huge plan which is against the uncomfortably shaped location with the use of an unusual form. Now let us take a look at the different surprising areas of the house through series of images we collected for this Green Greenberg Green House below.
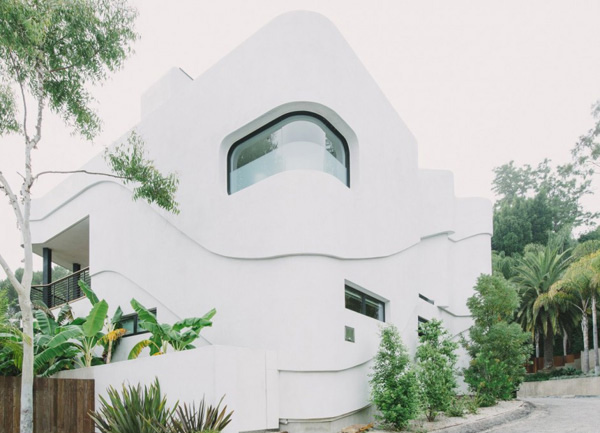
The green plants that surrounded the entire building complements with the pure white palette used by the designer.
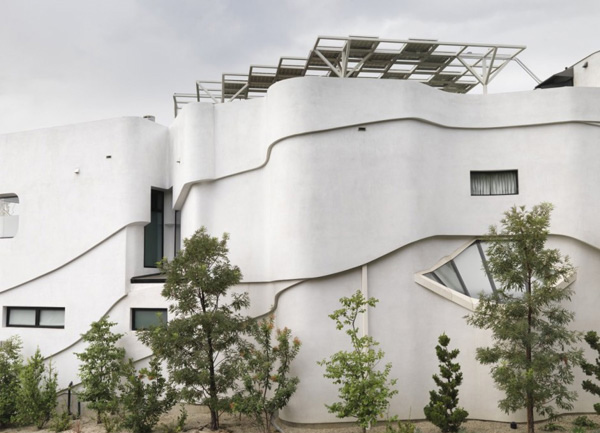
An extraordinary design and stylish curve of the building structure are well presented here.
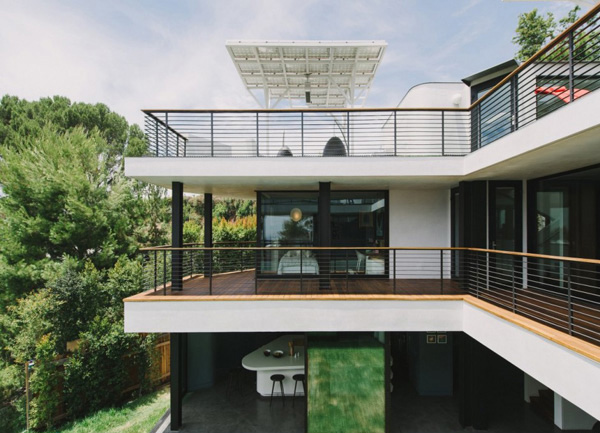
The combination of white, black and brown used in the interior and exterior of the house perfectly blends with the panoramic view outside.
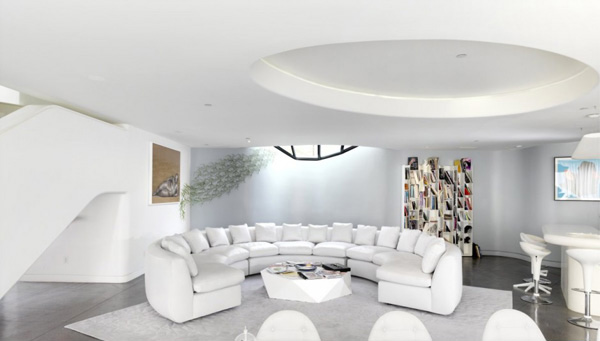
The pure white palette utilized in the walls, ceilings as well as the furniture let this living room stand out among the others.
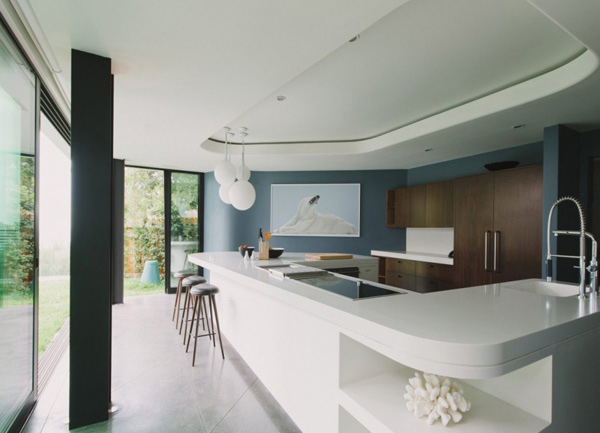
This kitchen may be simple but the designer utilized the modern fixture and accessories to fulfill the needs of the client.
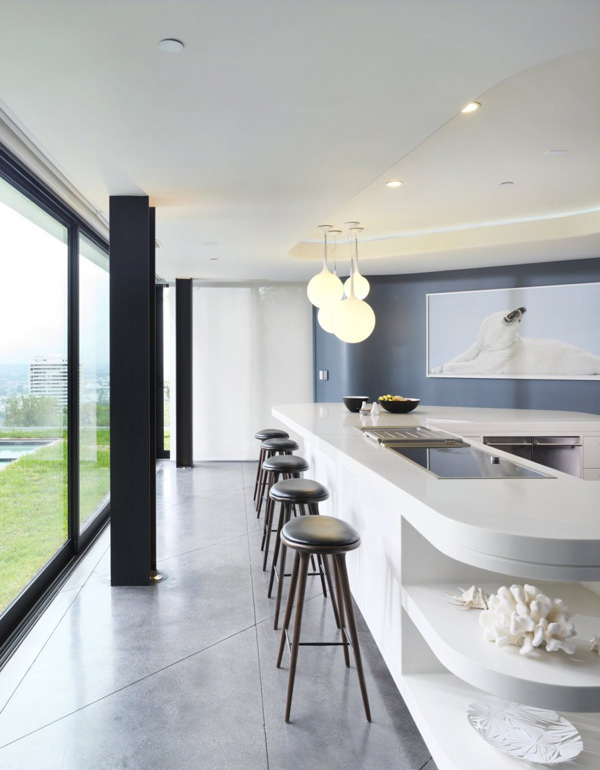
The brown chairs break the monochromatic color in the kitchen as it is placed beside the table.
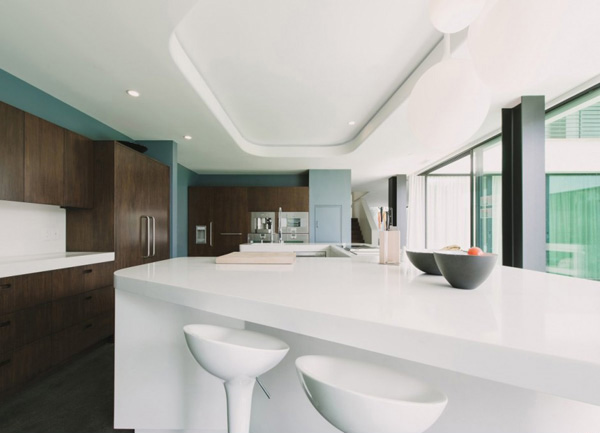
While on the other side of the table is a set of simple white chairs but it terribly jives with the kitchen table.
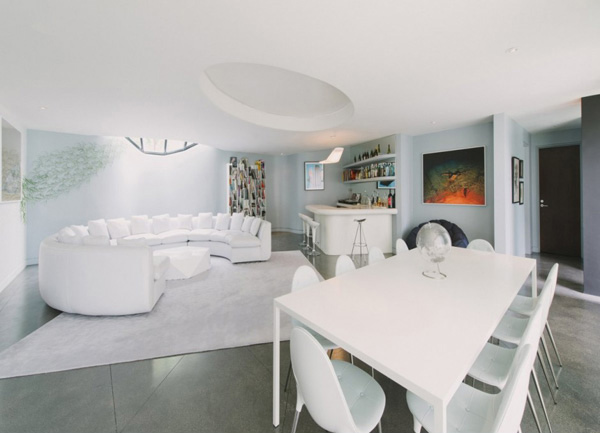
The painting and the other artistic wall art used by the designer provides more color in this white sala and dining table.
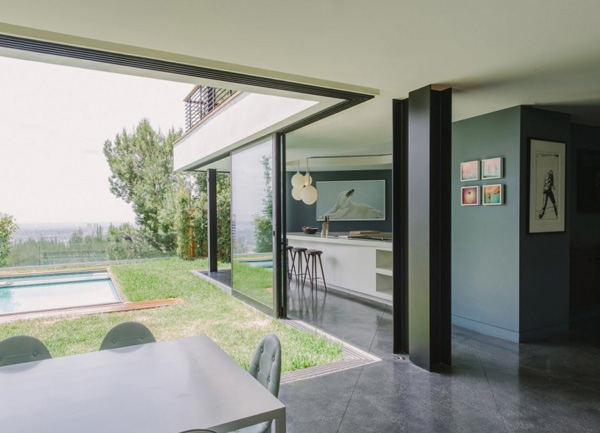
This area is the best place in the house where you can take the full advantage of the green trees outside.
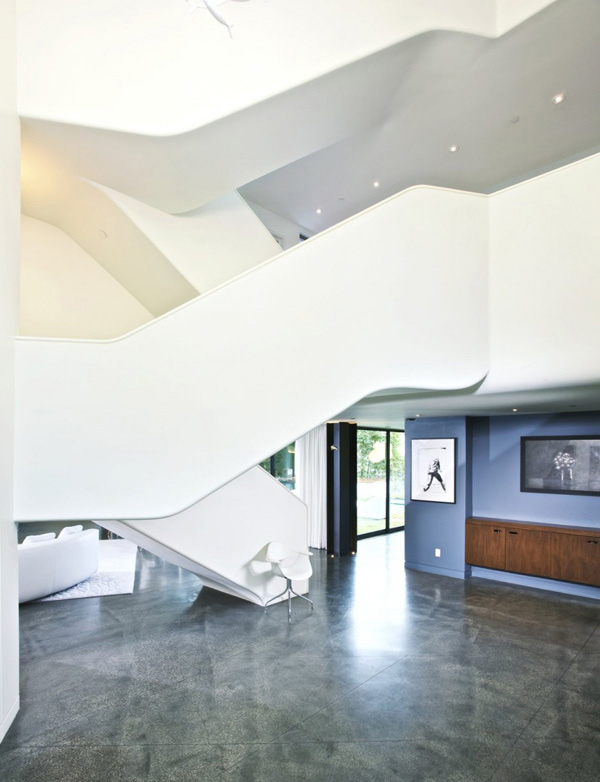
The stairs are made with a pattern design which is similar to the curve shape of the building.
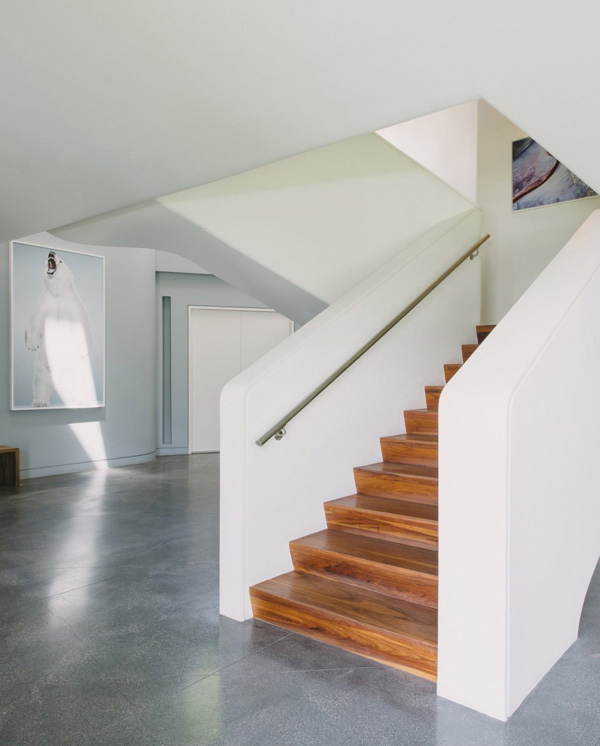
The gray tiles in the floor represent the element of stone and wooden branch of the tree for the materials used in the stairs.
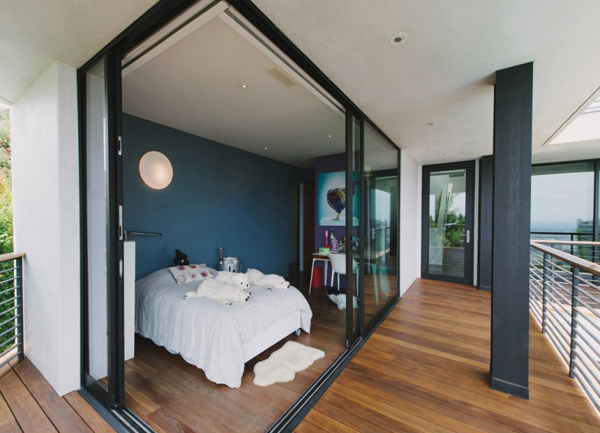
The sliding glass doors here may easily tolerate the light and air to enter the bedroom.
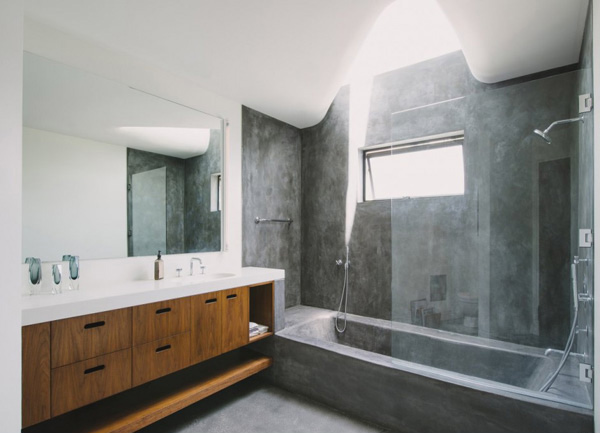
Let’s take a look at the windows securely placed in this bathroom to allow the natural light especially during daytime.
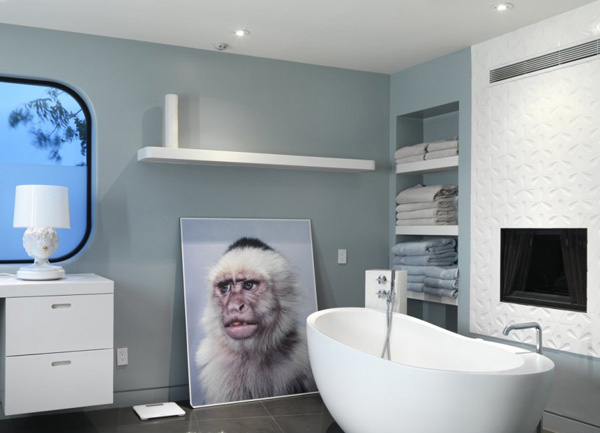
The lights installed in this area creates a more graceful and classic look.
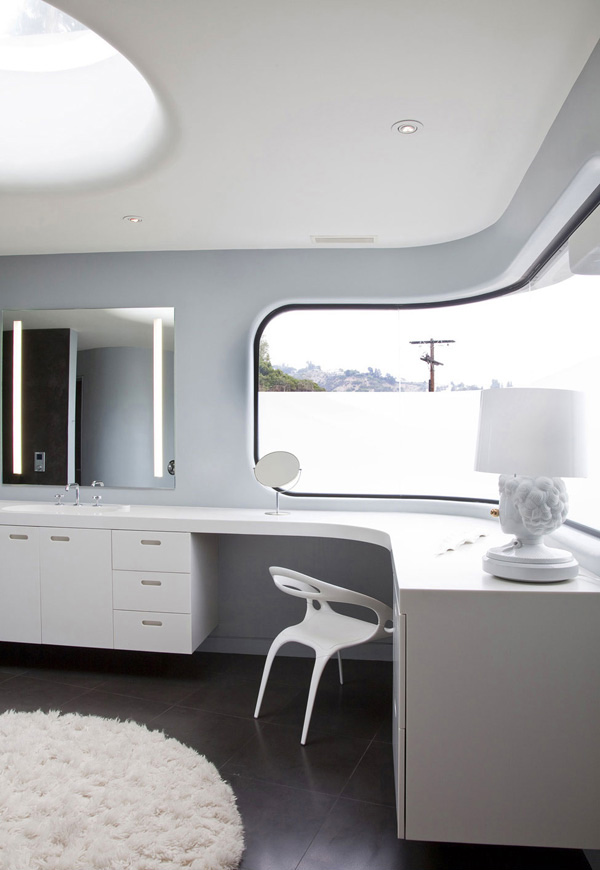
The amazing curves seen in this structure is similar to the window glass normally found in the boat.
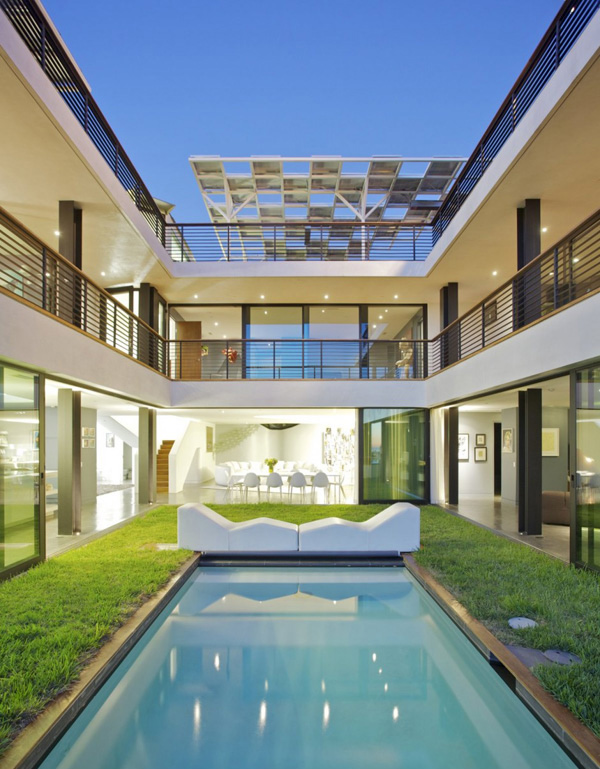
At night the installed lights in the interior and exterior creates a chic and stylish design.
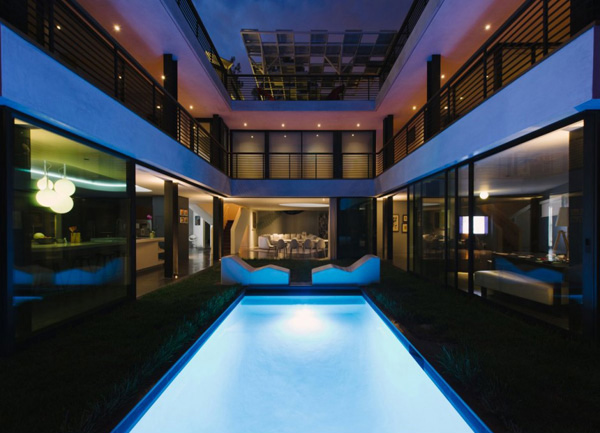
When it’s already dark the stillness and the cool water in the pool show a peaceful and comfortable space.
After we have witness the different areas of the house above, we can never deny the clear changes and movements of the place. These are used to merely expand the daylight and the natural airflow distribution. Definitely it may react to the physical and natural conditions of the place as well. While the façade, becomes a skin that puts away from its surface. We can compare it to the hillside location in which it is built. Evidently, the highlighted exceptional features of this Green Greenberg Green House are successful revealed by the New Theme.










