The Enthralling Exterior of the Godden Cres House in New Zealand
Today the unique and amazing features of a private residence which is located in Auckland, New Zealand will be revealed. This is apparently described as a classic modern house which is designed around a number of mature trees in a park-like setting. The design of this house can be compared to that of a collection of blocks connected with a flat-roofed element. This composed of the entrance and the gallery. The gallery is said to be the best area where you will directly passed through an interior courtyard and a pool. However, the living area is said to be possessed a strong connection to garden. This garden is maintained by means of large glass sliders on its both sides.
Looking at the front yard and the entrance you will be amazed with a mature Pururi Tree preserved in the yard. Also there are two garage blocks with guest spaces above in which it creates a very private façade. Fortunately, the space between the two blocks formed the entry space. So why don’t you scroll down the page and discover the other fascinating look of the interior and exterior of this Enthralling Godden Cres House through the images below.
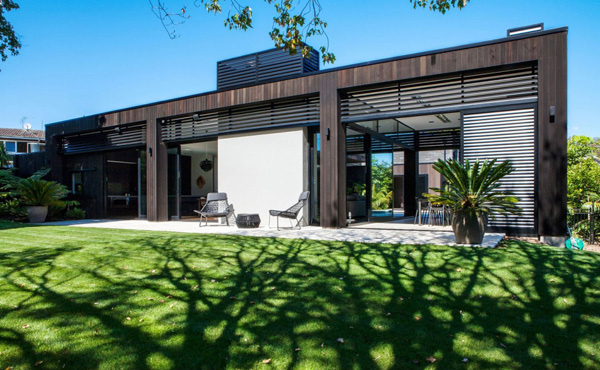
You may clearly perceive the clean lines in the geometrical figure presented in this building.
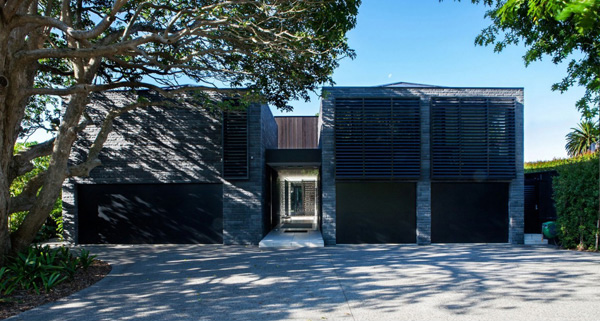
As you can see here in the front area certainly welcomes the natural ventilation and light.
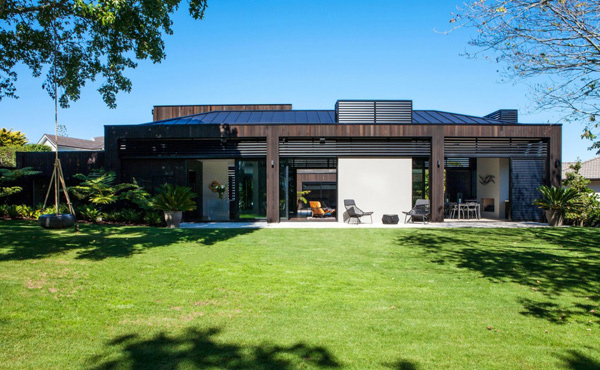
The exterior has enough space for the client to enjoy the nature and its ambiance.
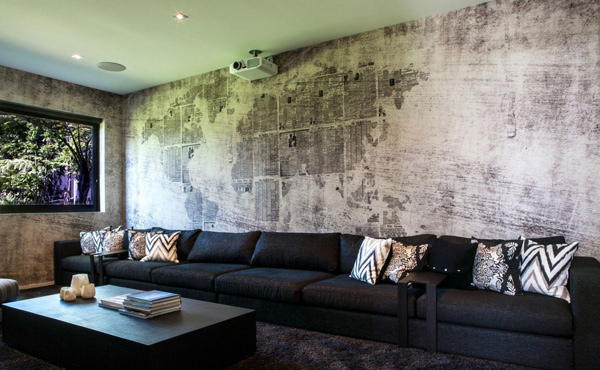
Looking at the walls in the living room you may say that there is a strong connection between the interior and the exterior.
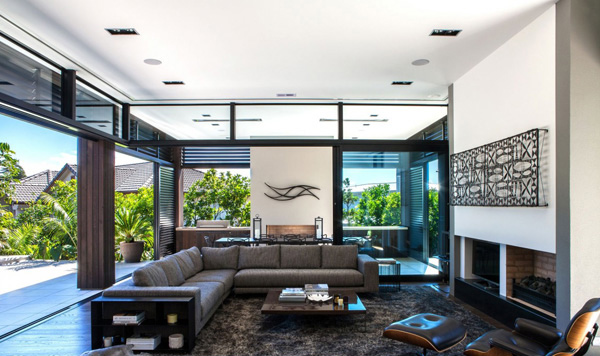
The designer carefully merged the classic and modern furniture to come up with a classier stylish living-dining area.
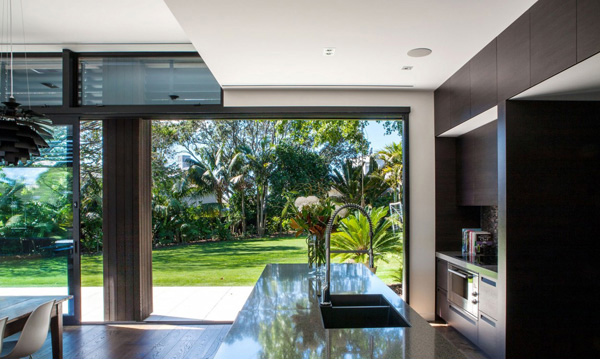
Even in the kitchen, they made use of the modern fixture and appliances to compliment the client’s needs.
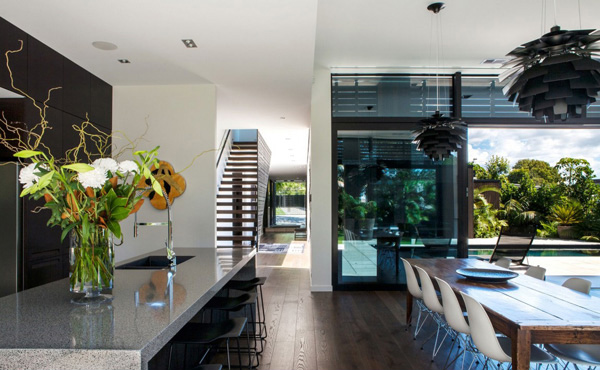
As you can see here the designer successfully created a very close relationship between the house and the garden outside.
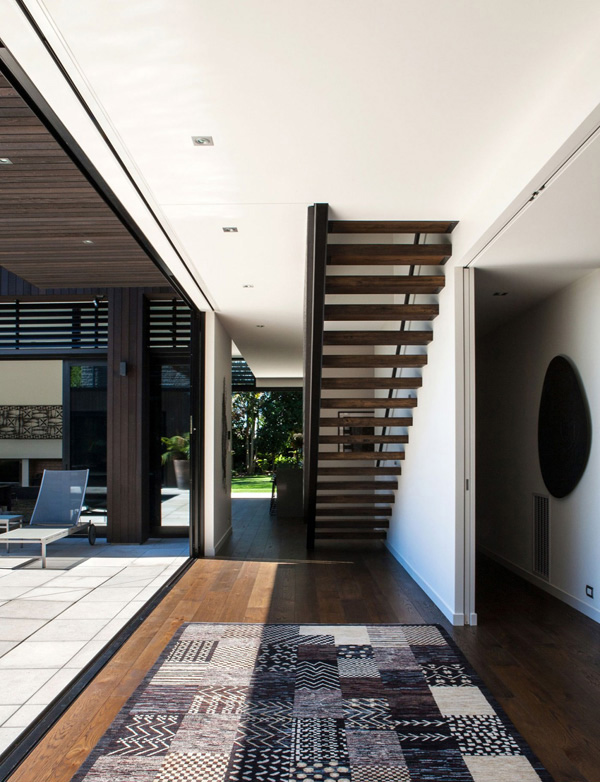
The mosaic carpet in the interior represents the client’s passion for art.
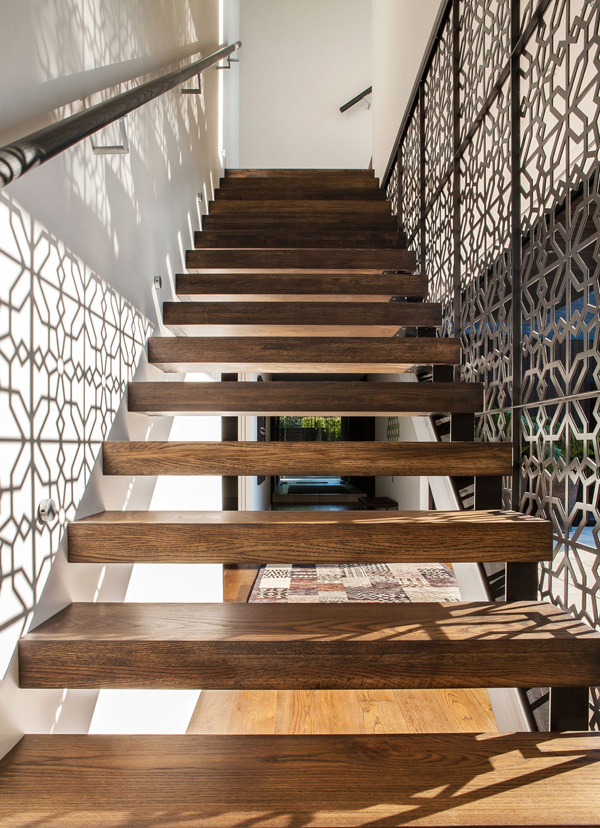
The wooden stairs perfectly match with the pattern enclosed with the stair’s handle.
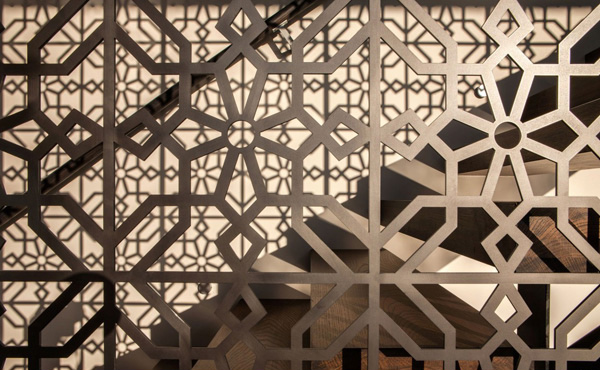
This pattern enclosing the stairs highlighted the classic design preferred by the client.
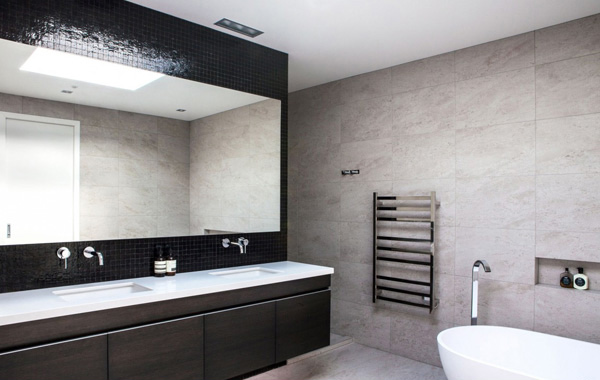
The black, gray and white combination of palette utilized in this bathroom underlines the classic theme used by the designer.
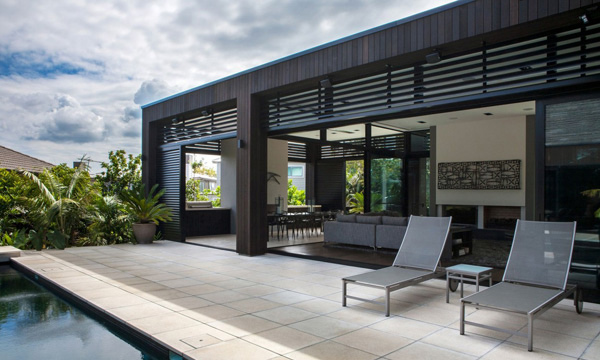
The bench in the exterior is enough for the client to access the beauty of the nature.
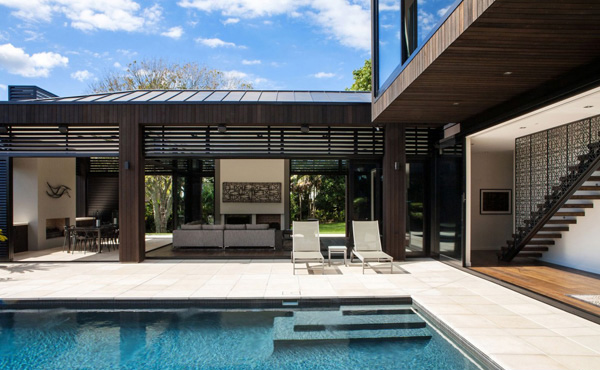
The clean and neat interior is visibly seen in the exterior especially in the morning.
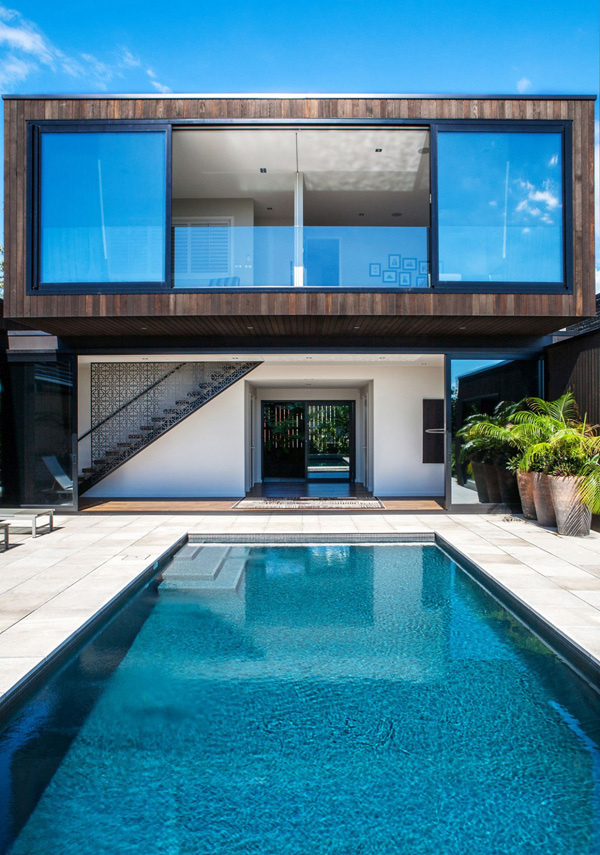
The rectangular shape of this swimming pool is perfect for the geometrical shape of the structure.
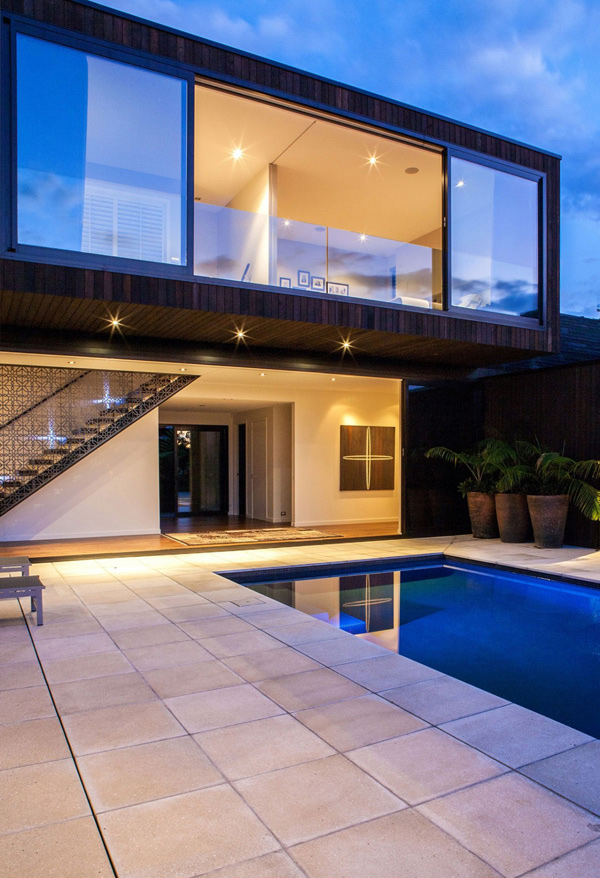
At night the lights installed in the interior adds more elegance in the pool area.
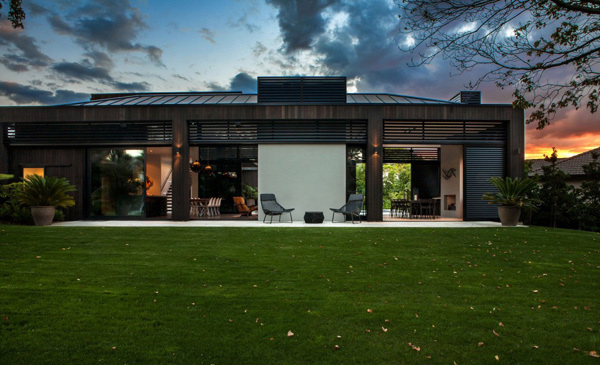
The green landscape in the exterior emphasized the importance of nature to the house design.
Now as you carefully observed the different section of this house, you may perceive the quality of the materials used such as the stone cladding vertical cedar shiplap weatherboards and black powder frames. Also this used a combination of the color steel tray roofing and membrane roofing. With that we can say that the Dorrington Architects and Associates apply a very keen preparation in choosing and deciding what materials to be used in building and designing the house whether it’s interior or exterior. Now we are glad that once again we have shared you another set of ideas on what kind of materials you may choose and use for your house.










