The Exceptional and Elegant Interior of the P-901 in Mexico City
Our featured house for today is a private residence which is located in Bosques de Las Lomas, Mexico City. With an area of 2,530 square feet, its incredible design and unique concept was successfully made by the Craft Arquitectos. This private house is named as P-901 which in fact offers a superb interior with a warm palette and contemporary design. Also its design focused mainly on the integration of the movement spaces, heights, materials and lighting all over the house which is very smooth and at the same time highly functional.
Moreover, the different zones of this private residence are fragmented by the solid blocks of variable height that may certainly defines the areas into private and service areas as the restrooms or the storage room. When it comes to the lighting, the bright and warm surfaces of the interior create a very warm and mysterious ambiance. The designer particularly used the wood, glass, stone and steel element that balances all the elements and featured a very bright and cozy ambiance. Now why don’t we take a look at the interior and exterior of this P-901 House by checking the images below.
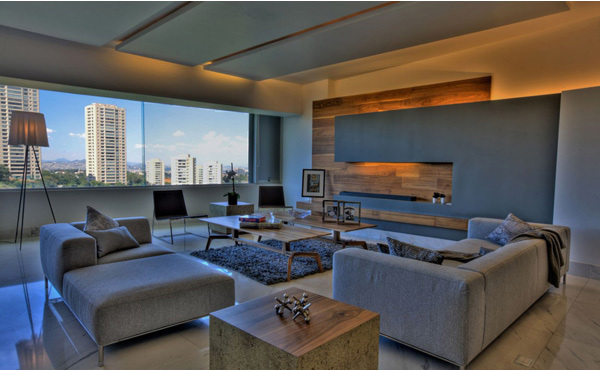
The lights installed in this area creates a more lively and artistic style in the living room.
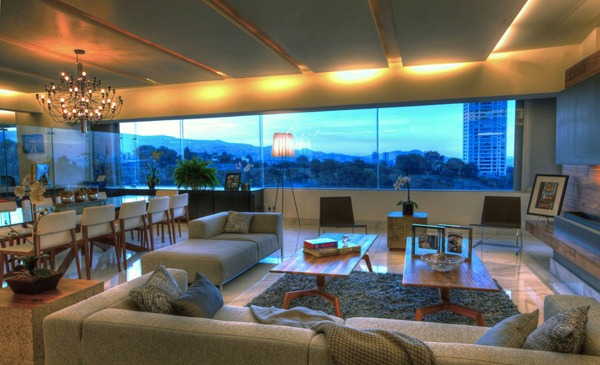
The attractive chandelier as well as the expensive furniture allows the elegance stands out in the living space.
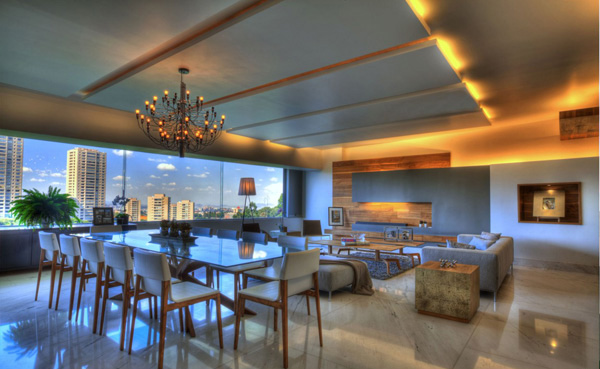
The glass walls are effective to allow the high progressive place surrounded the building.
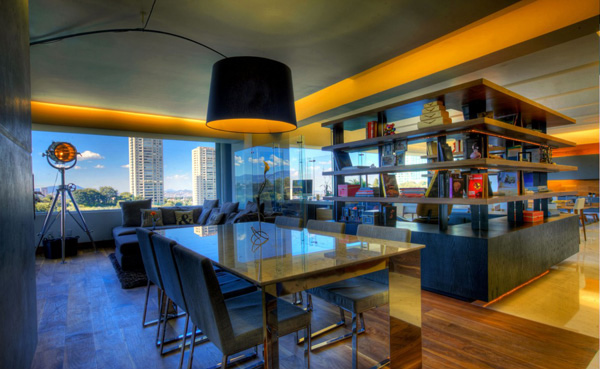
The ideal space in the dining area may be limited but the designer was able to create a cozy and comfortable look in here.
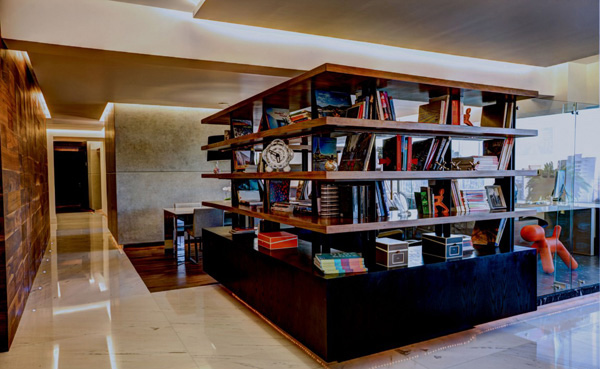
The design of this shelf is perfect for the client to be able to place his stuff in an artistic space.
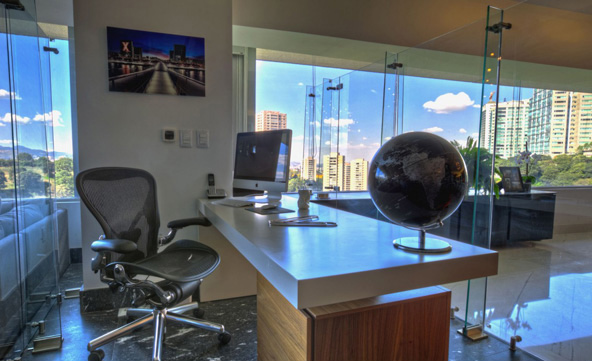
The client chooses to have his own home office and the glassed walls are enough for him to see the other members of the family and their activities in the living spaces.
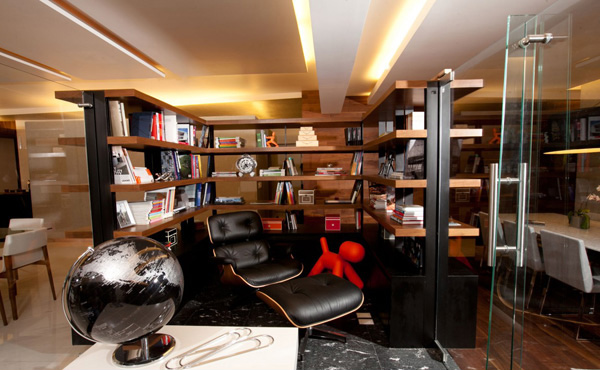
The couch in this living space may allow the client to take a rest and read his favorite book in the shelf.
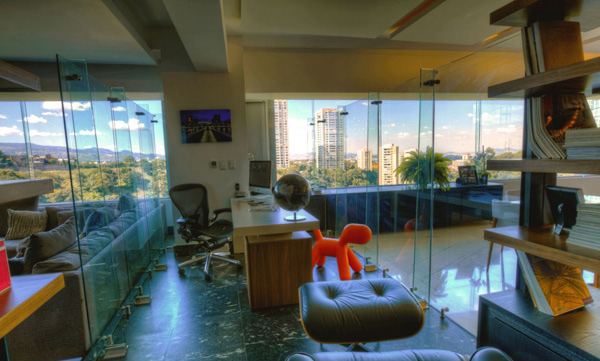
Notice how the designer mix and match the colors and shape of the accessories in this elegant interior.
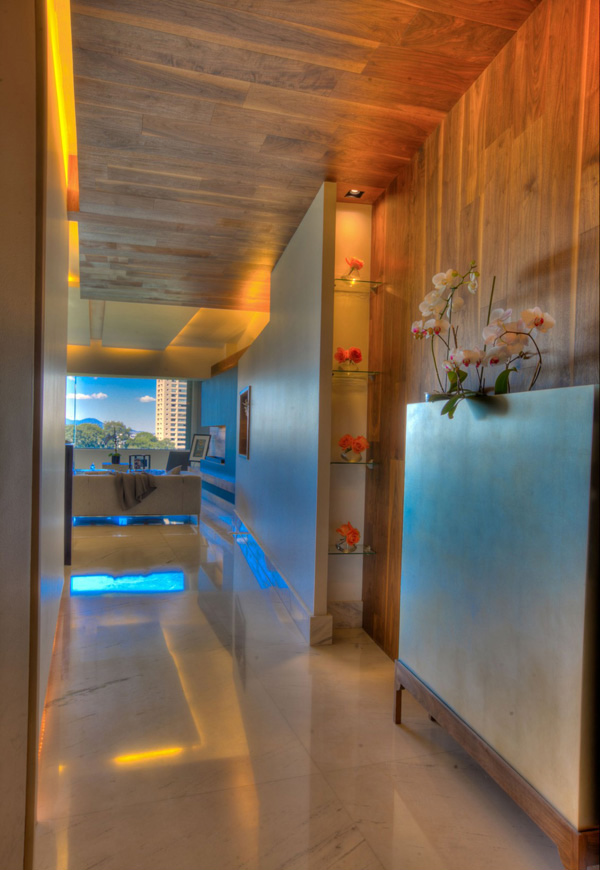
As you take a look in every part and sides of this interior surely proves how the installed led lights shows it’s chic and classiness.
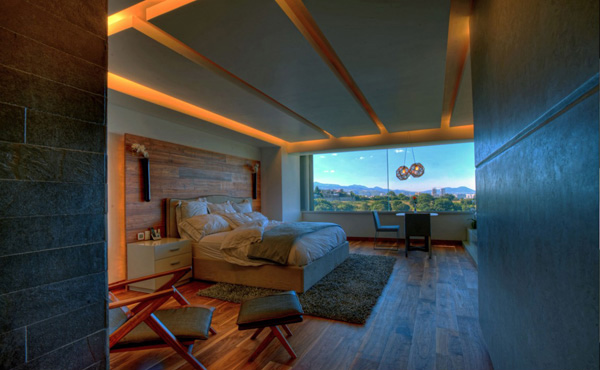
The light brown mattress and wooden floor in this bedroom show a more comfortable and relaxing space to stay in.
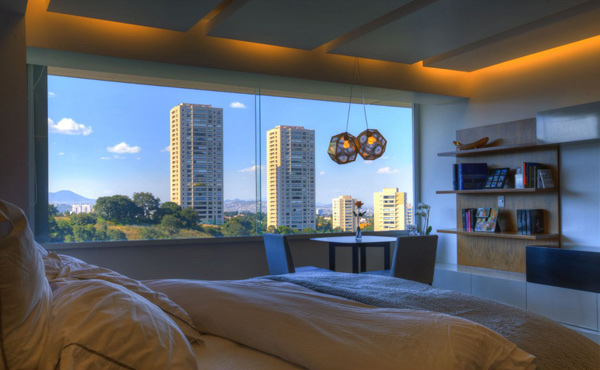
The delightful scene in the glassed window is always available every morning in the clients’ bedroom.
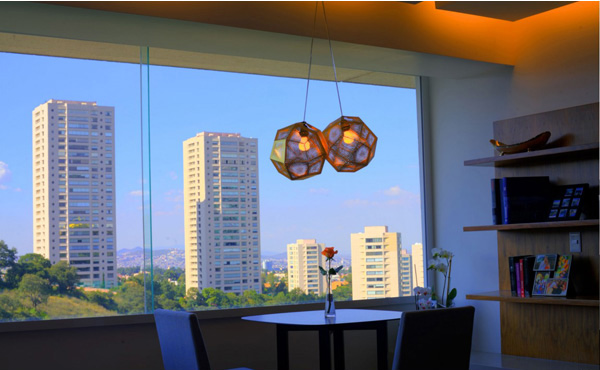
This two amazing and colorful chandelier above this small table and chair add more beauty in the bedroom.
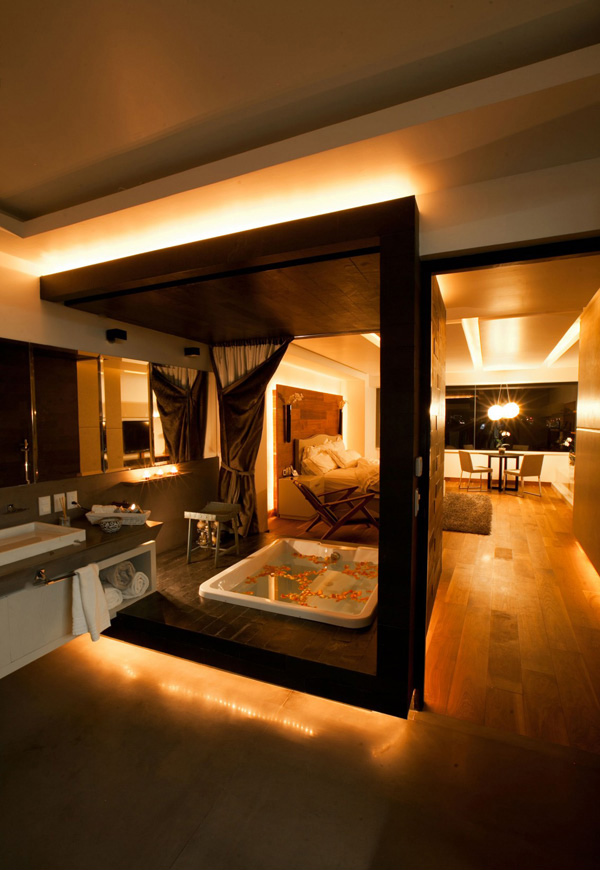
In the evening, the lights installed in the entire bedroom and bathroom proves its grace and sophistication.
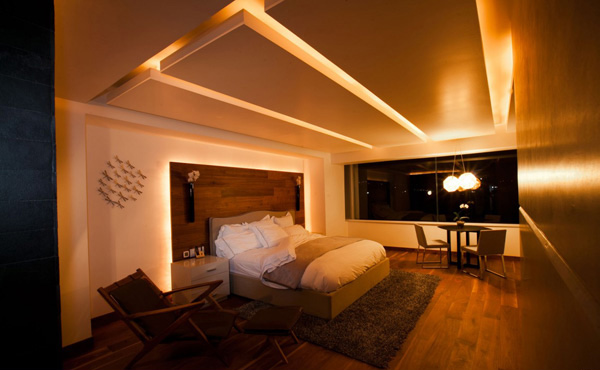
At night the lights all over the bedroom successfully exposed its great style.
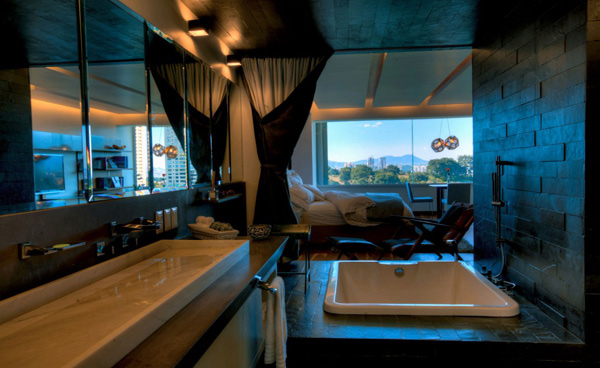
The smooth and fine texture of the fixtures in this bathroom perfectly matches with the bricks walls and floor.
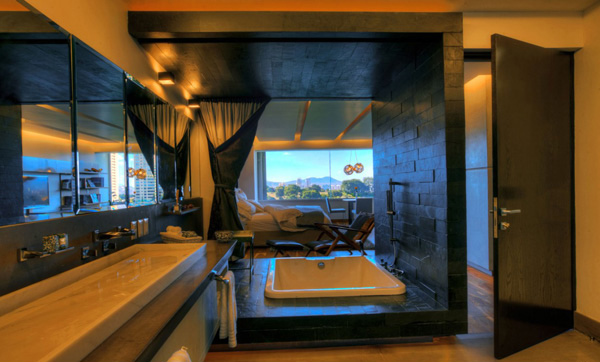
The installed led lights in this brown bathroom may certainly display the high quality fixture and accessories place here.
As you can see the above images of this P-901 Residence, we can say that the Craft Arquitectos achieve the perfect balance in combining the light, plasticity and functionality together through the most basic elements such as wood, glass, stone and steel. With all these elements the designer was successfully come up with a sustainable and comfortable interior and exterior through the large windows in the buildings. The client may certainly enjoy the natural beauty of the exterior and at the same time relax and rest on its comfortable living areas of the house. Once again we hope that we gave you another set of inspiration and ideas for your to use in your future house.










