Gatineau Hills Residence: An Elevated Home for Delight
Are you looking for a home that is situated on an elevated vicinity? Our featured house for today could be the one you are looking for. The Gatineau Hills Residence is a house designed by Christopher Simmonds for a convenient lifestyle sited in Ottawa, Canada. With the presence of slim colorful trees, green grasses and grayish-white rocks that incorporate its elegance, one will surely have a satisfying and remarkable stay in the house. The entire landscape is definitely suitable for its framework. The gray and white combination will lighten the ambience of the entire surroundings as well.
Nowadays, people usually look for a residence that has an amusing structural design and easy on the pocket yet offers a peaceful and delightful way of living. Staying in such a comfortable home would give you an affluent accommodation. A pleasant dwelling awaits if you take this creation and choose to live in this casual house. If you are a family of six, this three-storey building is just enough for you. You will surely enjoy the interior design as we go through each of them. Let’s take a look at how the designers made this for a real good living.
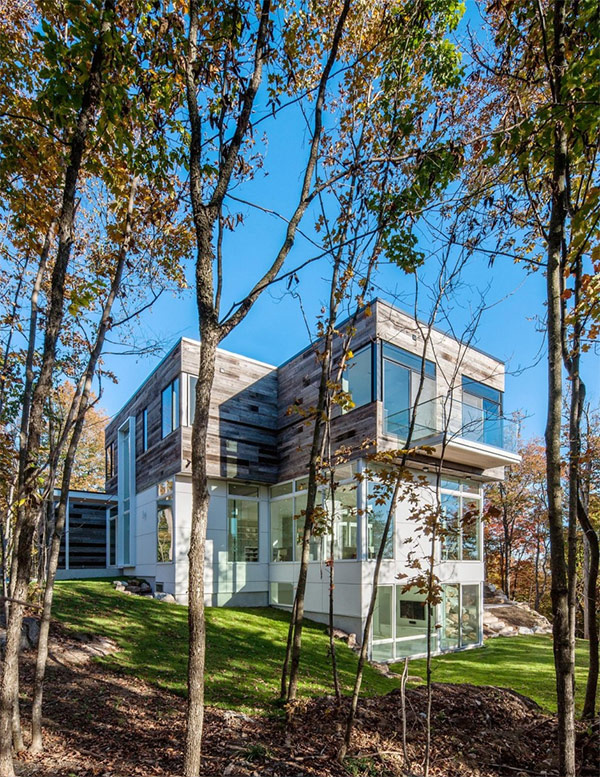
The exterior side of the house gives way to a good-looking view. It looks like a hidden treasure from afar. Amazing isn’t it?
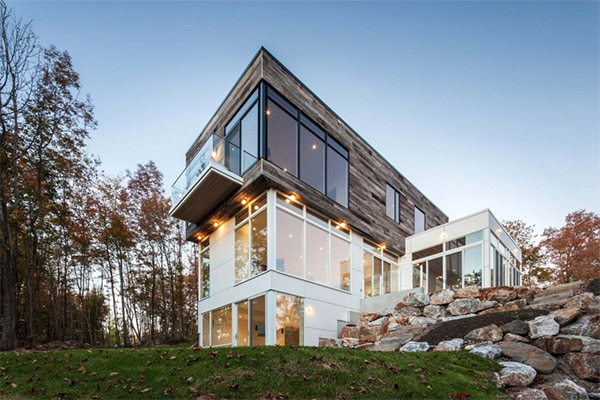
The elevation shows its lofty and sturdy look and the rocks are stationed appropriately which grants a colossal vision.
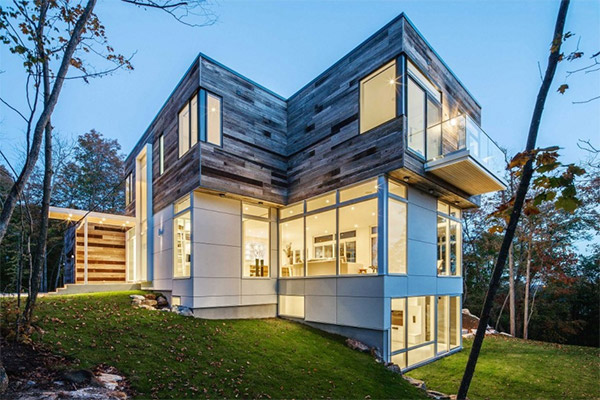
Turn the lights on! The house is filled with a relaxing illumination that provides a soothing ambiance.
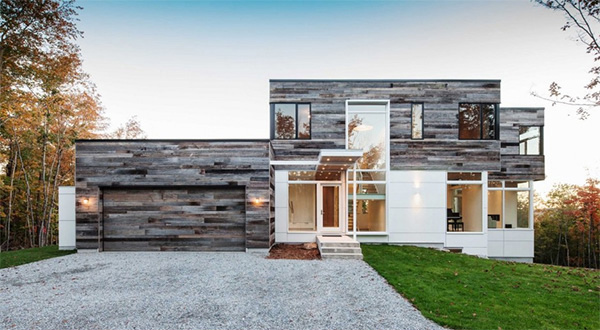
The fascinating facade furnishes a full figure of a fabulous flaunting form typically made for your own convenience. The white, gray, brown and black color assortment plus the cream glow inside formulate a fine-looking appeal.
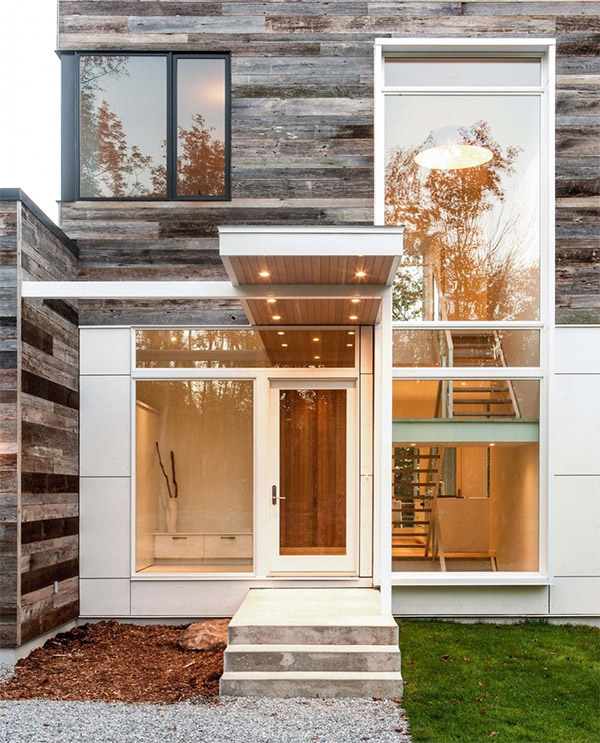
The touch of green, brown and gray colors in front of the doorway is a rare and clever design. The idea makes the house only one of its kind. Aside from that, the glare of the inner lights is inviting.
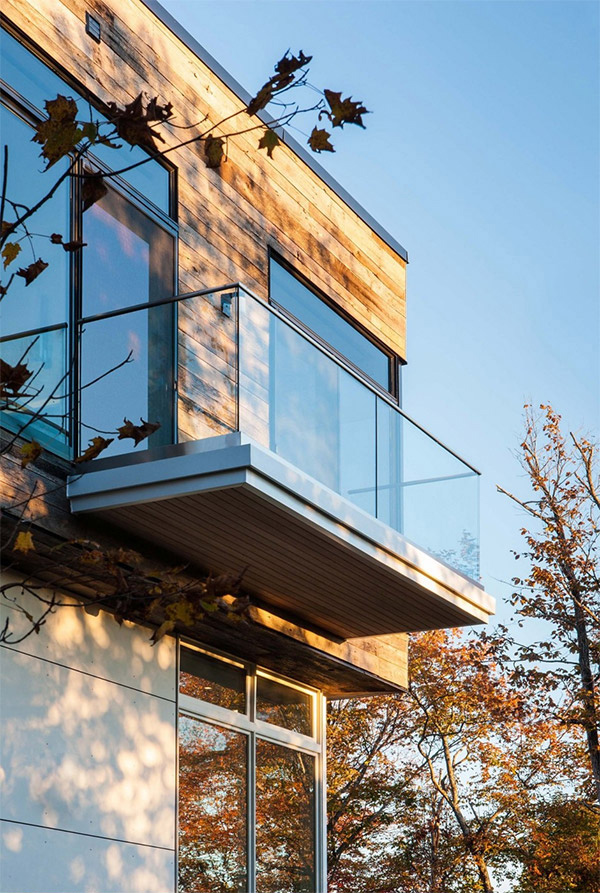
The terrace is typically made of wood and glass with the gray-coated frames. It coordinates well with nature’s blush. Isn’t it wonderful?
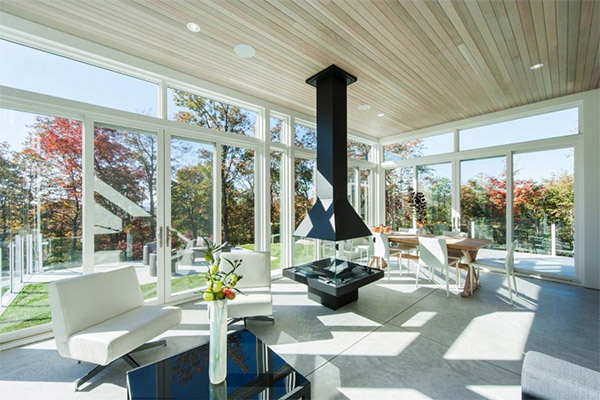
A family room surrounded with glasses exposes the beauty of nature from within. Indeed, black and white is an elegant blend that will surely grant a comforting mood. The wood ceiling is another work of art that merges fittingly with the external beauty.
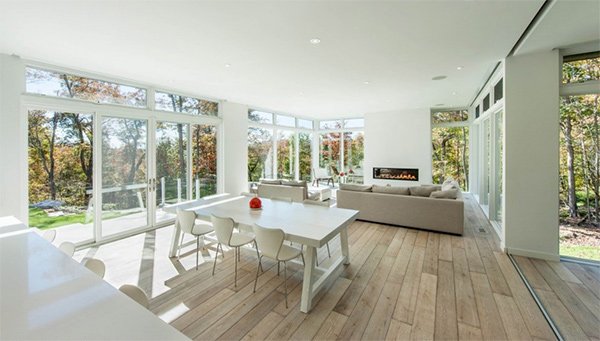
Living and dining room situated together is another trendy concept. Having a white-coated table and chairs mingle decently with the outer atmosphere.
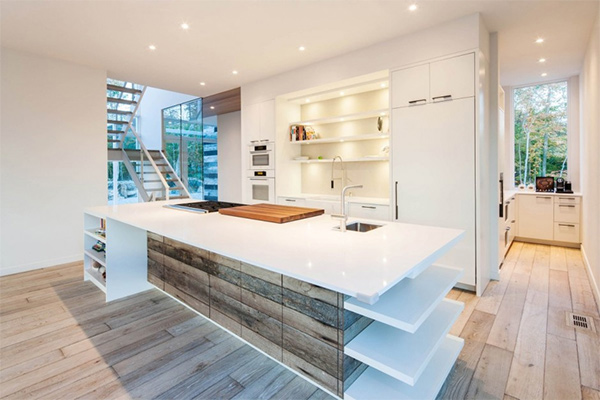
The kitchen is fully furnished with wood textures including the floor area. The brightness brings out perfection for an archetypal cooking spot.
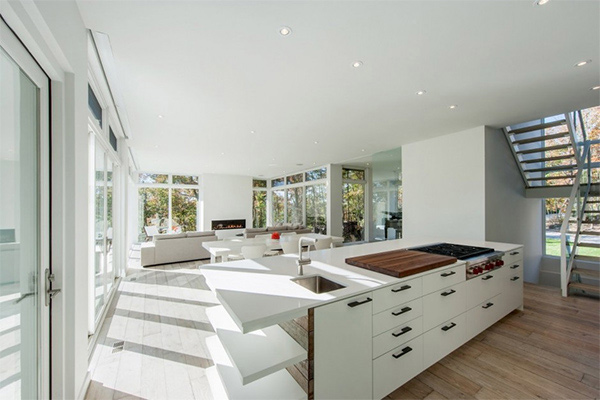
This extensive angle gives an overview of how grand the design is for the three major parts of the house: living, dining and kitchen.
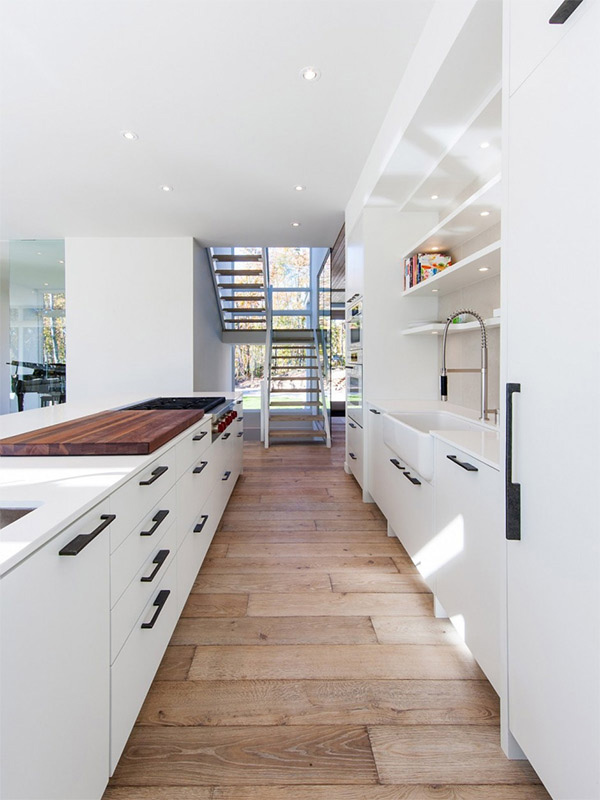
A white polished stairs with wooden stepladder adjacent to the kitchen side increases the finery of the interior layout.
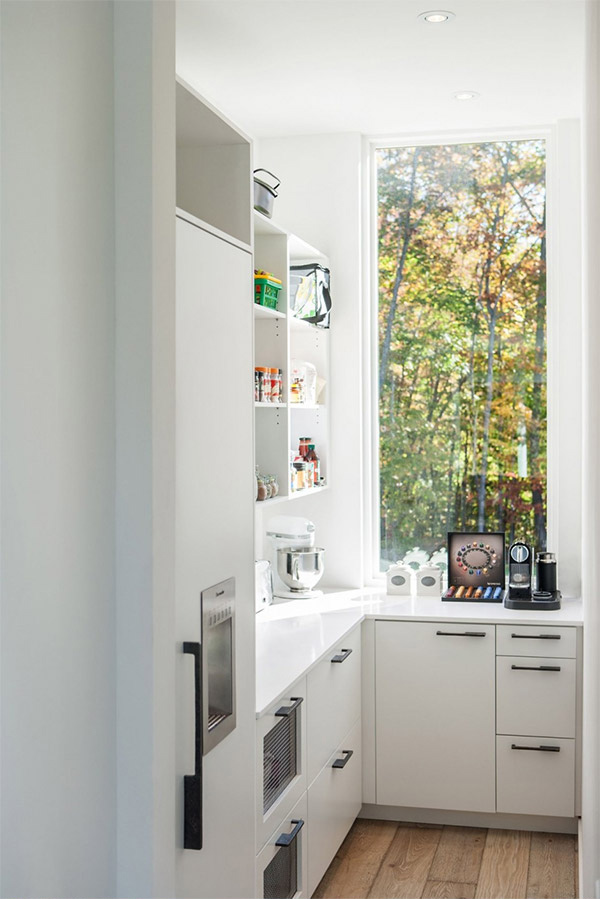
The cabinets in various sizes can simply organize the house equipment and other tools for one’s own advantage.
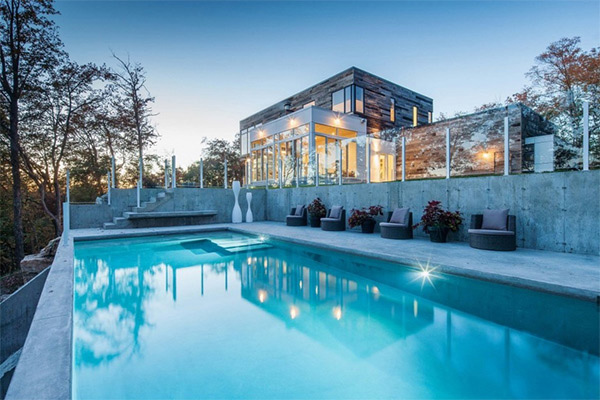
And lastly, the exterior panoramic landscape showcases the total sophistication of the entire house structure. What a fascinating sight from the pool with the chairs and plants in it to the rear portion the house. The mood is so serene.
Looking at the complete structural design, this dwelling is totally beneficial and practical for everyone. It recommends the delightful gift of mother nature. Its location and scenery are important factors for the residents to enjoy. And also, the surrounding trees are favorable since they supply fresh air. Therefore, one chief basis that should be taken into consideration in selecting a habitat is a locale bordered with the grandeur of nature. This creation by Christopher Simmonds is a real genius!










